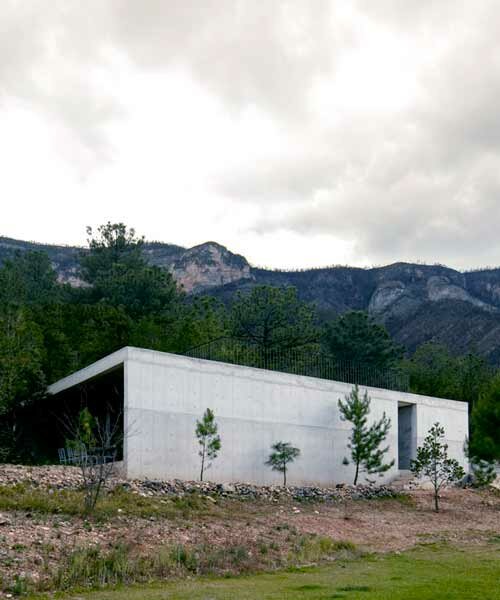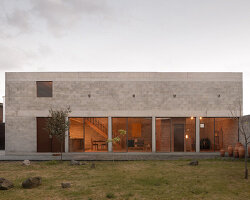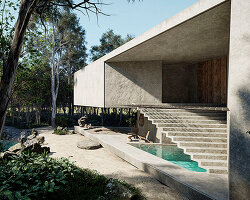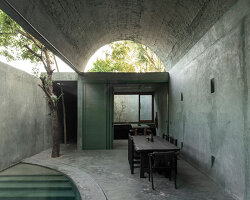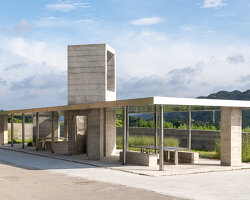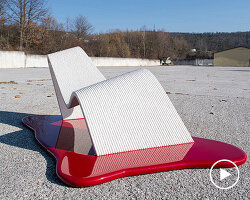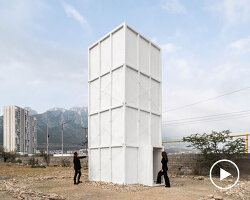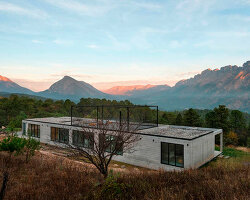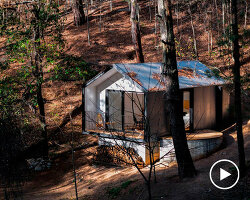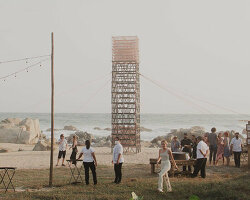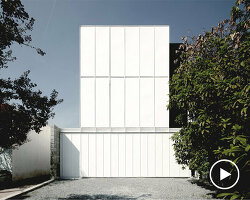S-AR’s Mirador House shapes out of concrete, glass, and metal
Architectural design studio S-AR (Stacion-Arquitectura) embeds the rectangular volume of Casa Mirador into a sloping plot of Coahuila, Mexico. Emerging from the mountainous landscape the residence shapes mainly out of exposed concrete, laying out several glass frames and metallic details. The proposed architectural program arranges the main living zones along with storage spaces and parking for vehicles within a small plan. The composed structure forms an orthogonal frame pierced by recessed openings and covered outdoor spaces, also, providing an open roof terrace overlooking the surrounding greenery.
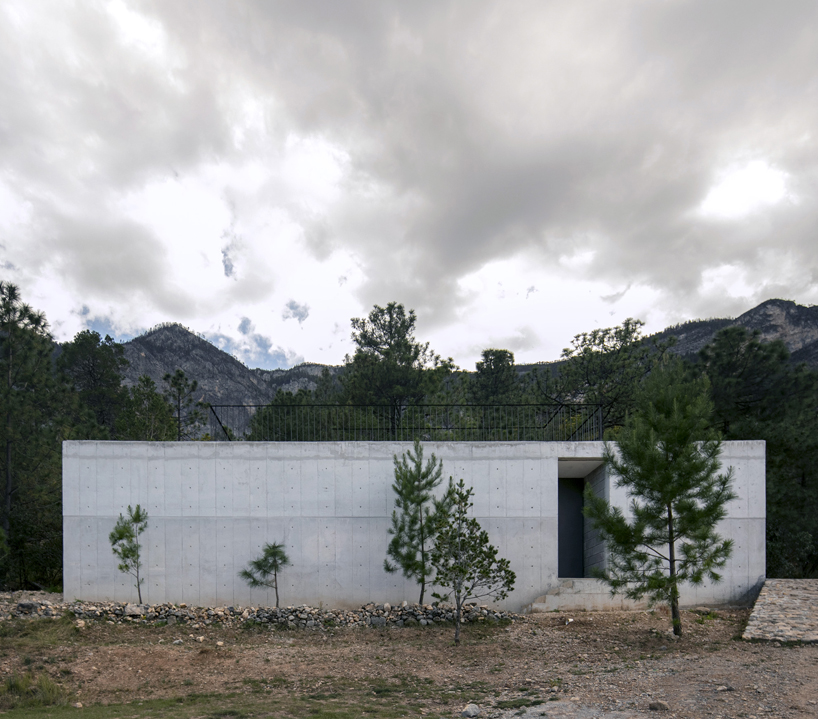
all images by Ana Cecilia Garza Villarreal unless stated otherwise
the architecture plans a roof terrace overlooking the valley
Exposed concrete walls and bare blocks are used for the exterior structure and the interior partitions. Glass enclosures are positioned at the side of the guard´s house and metal gates run along the storage area and garage. The residential unit constructed by the Monterrey-based design studio occupies the upper part of a natural slope to take advantage of the height difference optimizing the views toward the valley and the mountains.
The volume lays out a small living rectangular plan at one end, including a kitchen, a bedroom, and services, providing each room with direct access to the exterior and open terrace. The remaining part of the house assembles a square-like space dedicated to storage, such as appliances, machinery, and vehicles. The interior arrangement sets out an open central zone enfolded within a perimeter of closets and storage spaces of various sizes, as well as an external staircase connecting all functions with the roof that serves as a view platform or lookout.
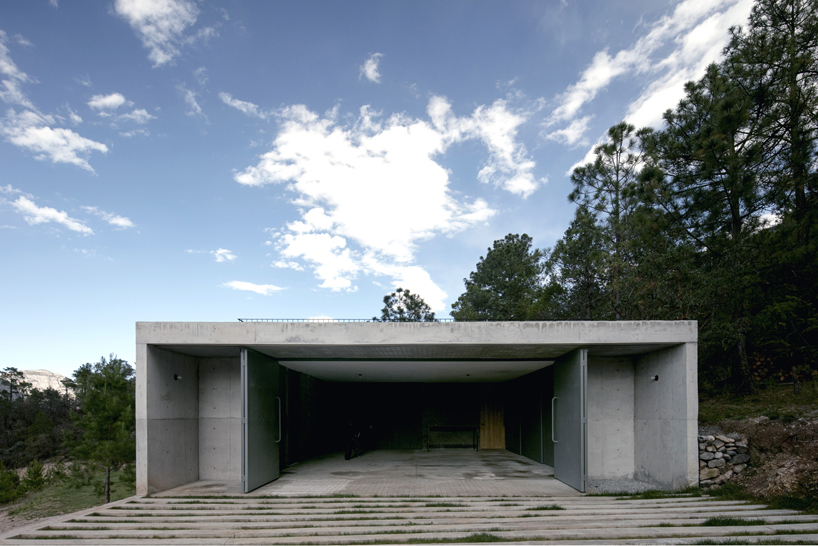
bare concrete blocks are used for the exterior structure and the interior partitions
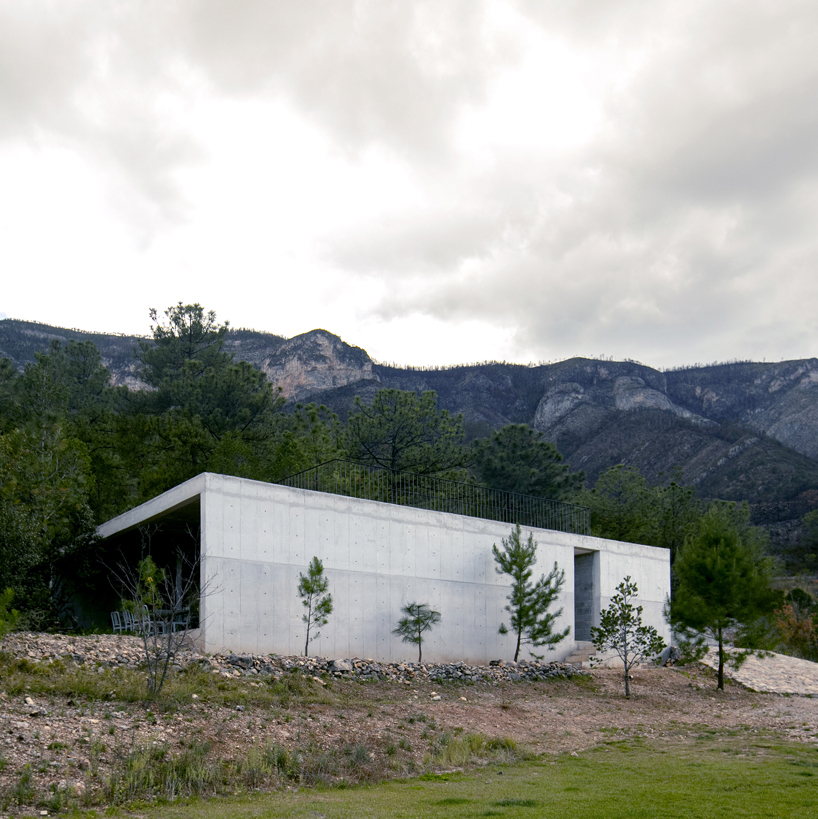
the rectangular concrete volume of Casa Mirador is embedded into a sloping plot
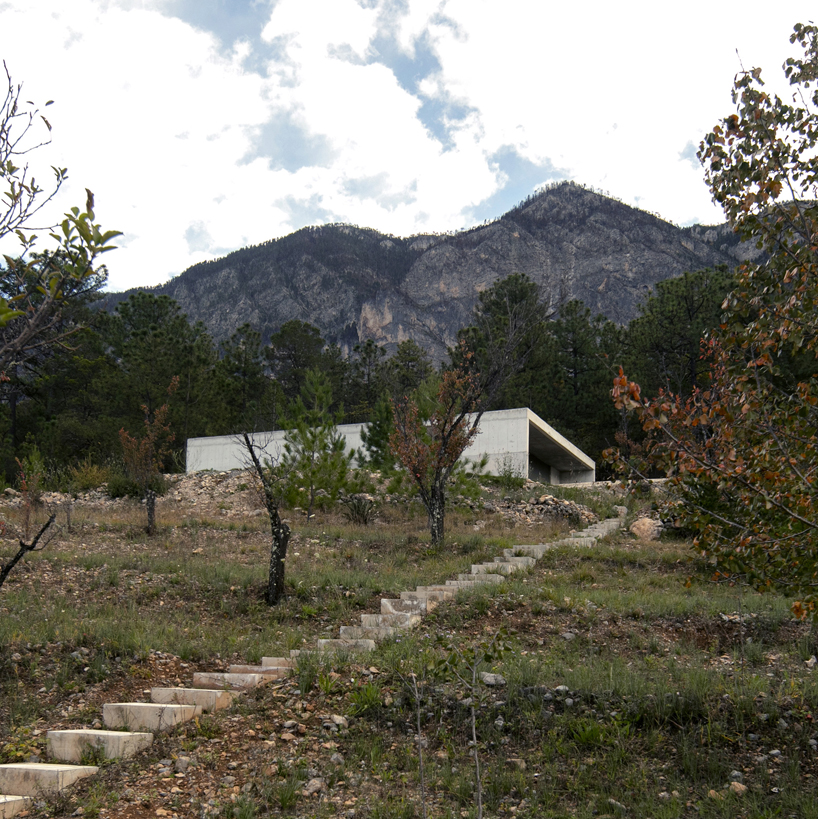
concrete steps trace the sloping plot ascending to the residence
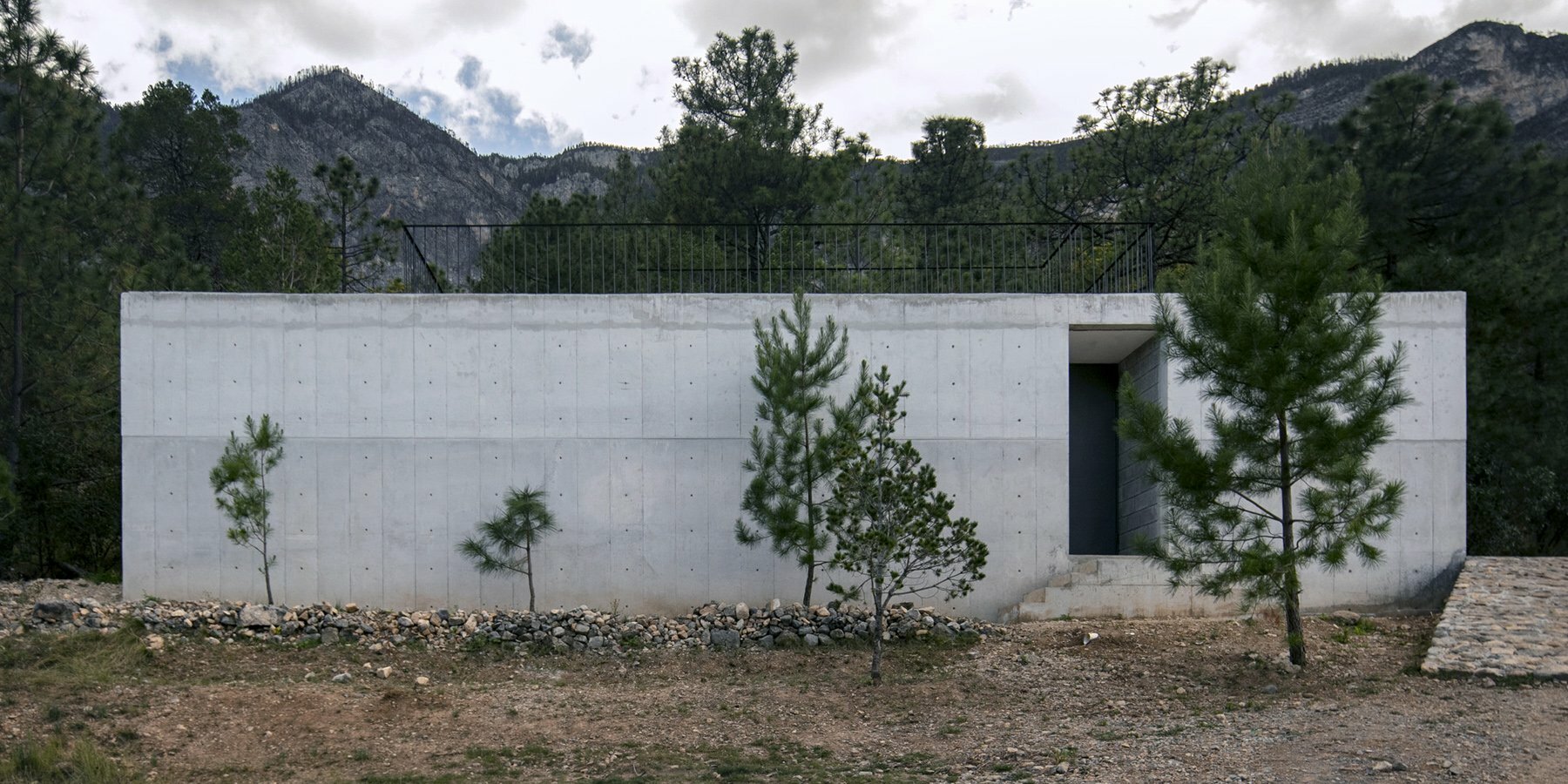
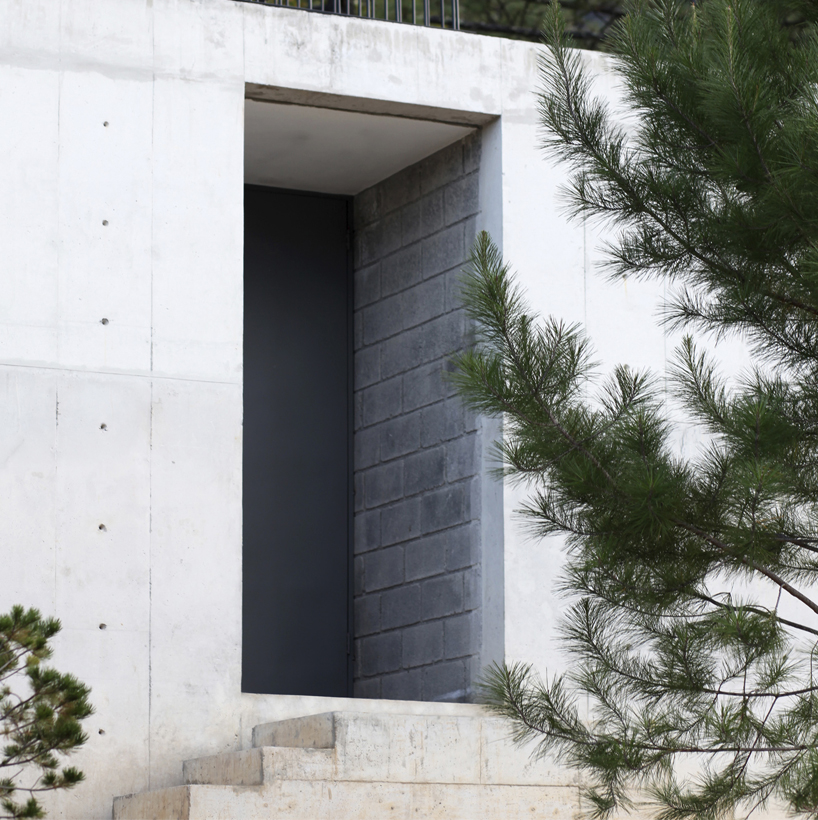
the exterior staircase leads to the recessed entrance piercing the concrete volume
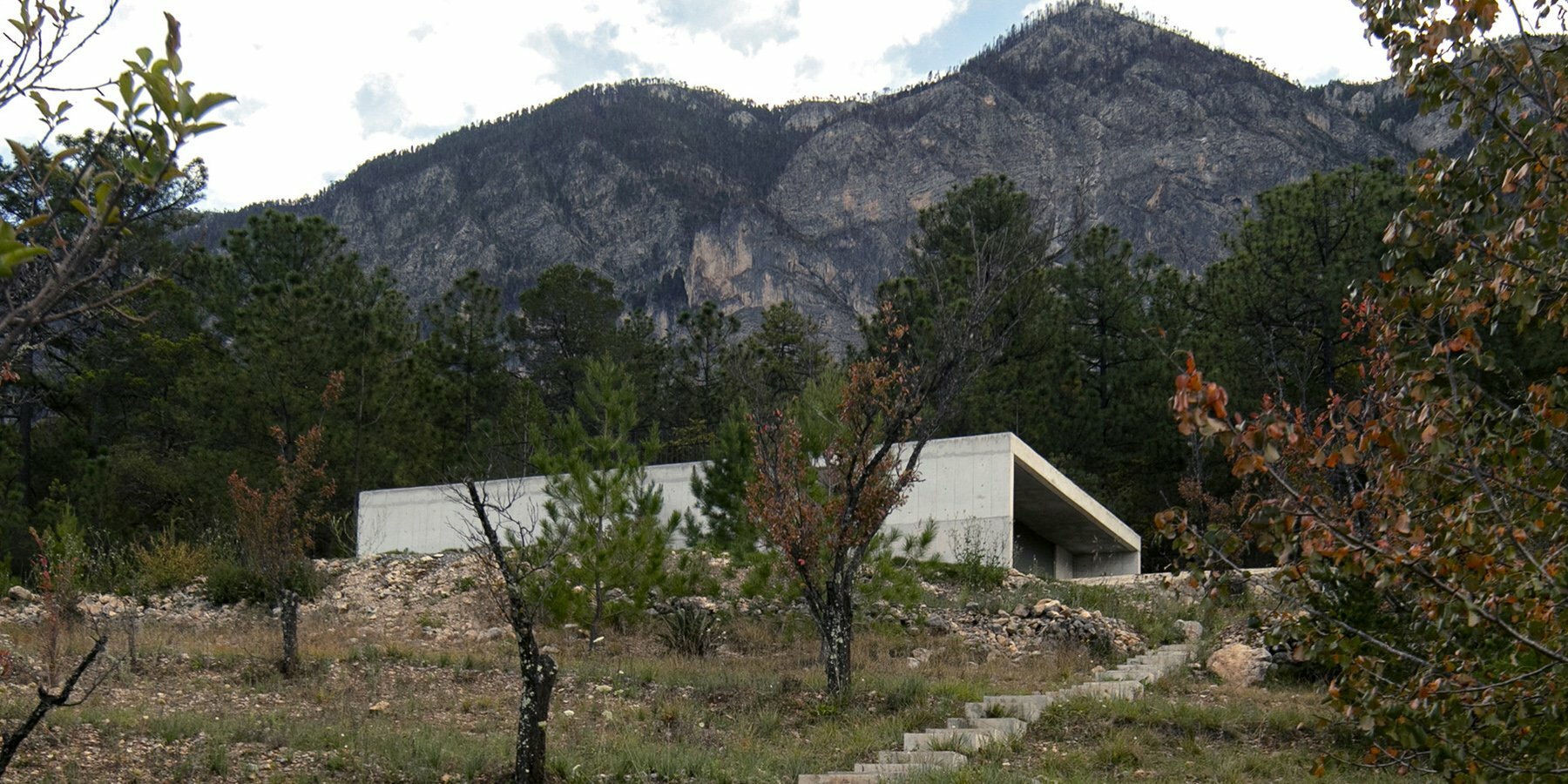
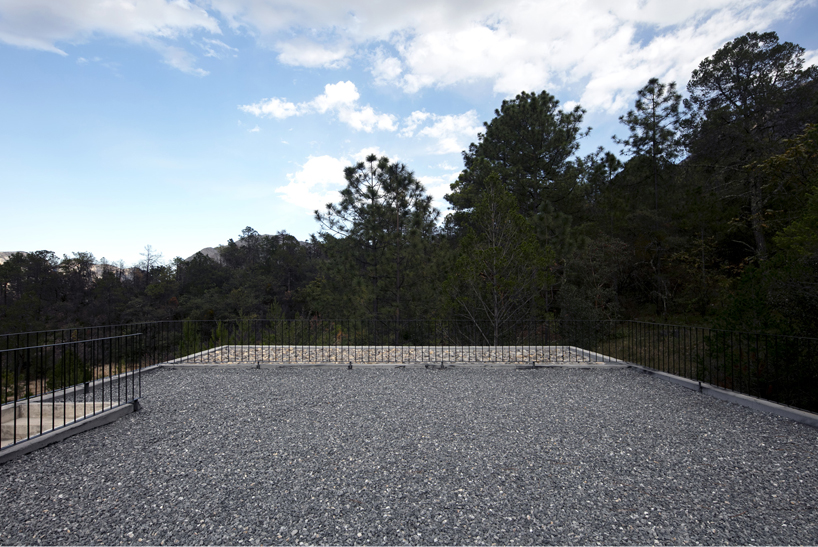
the lookout roof terrace overlooks the surrounding greenery over the hill
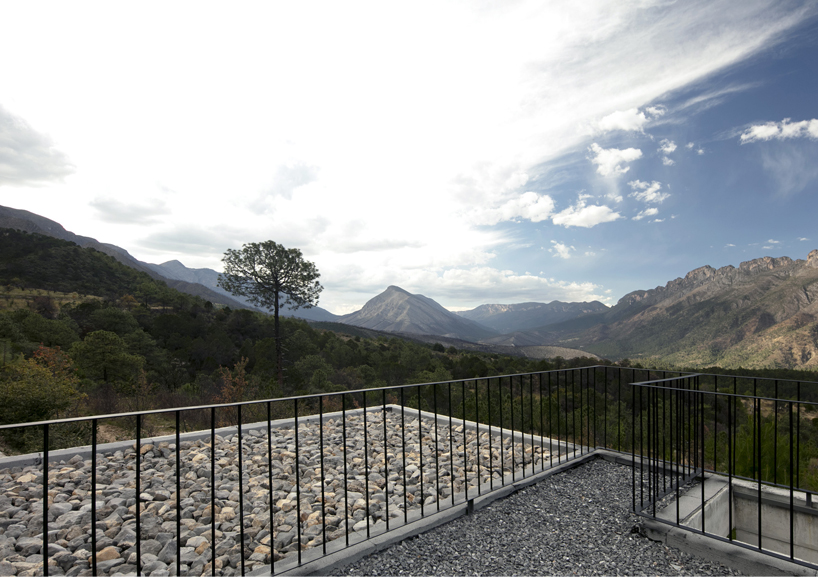
casa mirador’s roof terrace enjoys views of the mountainous Coahuila region
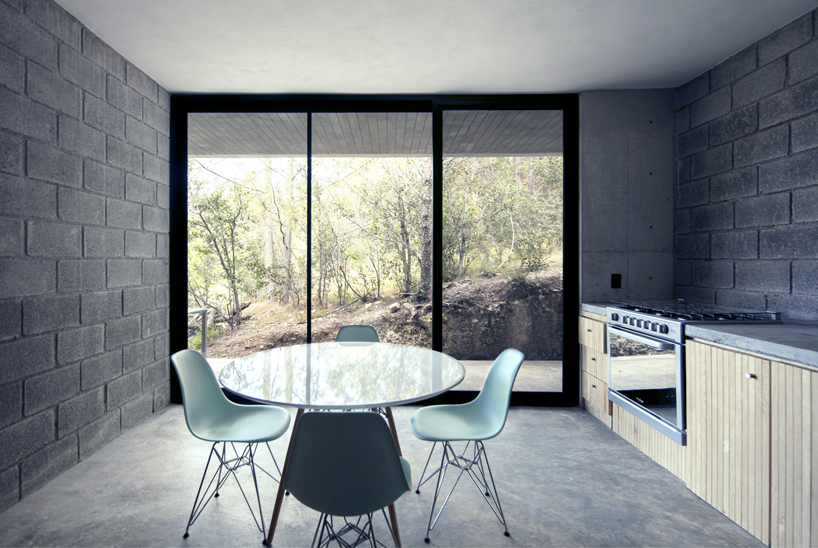
the layout arranges the kitchen zone in direct contact with the natural slope of the plot
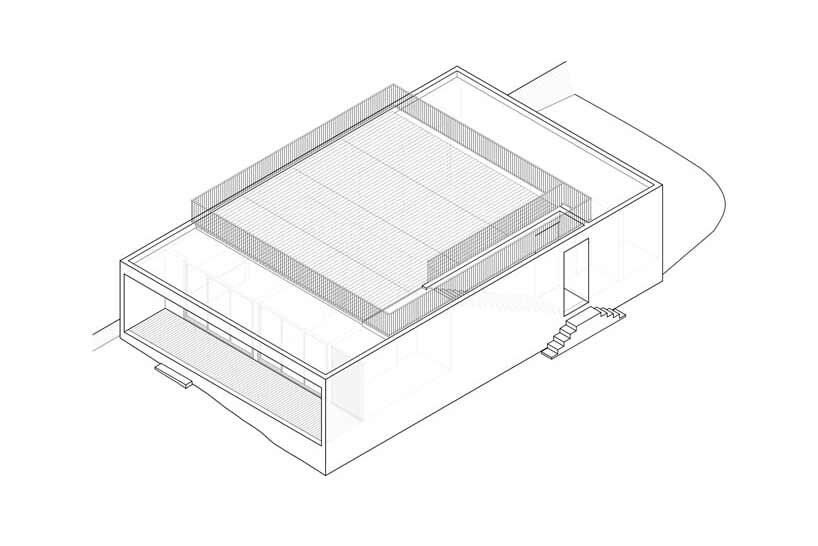
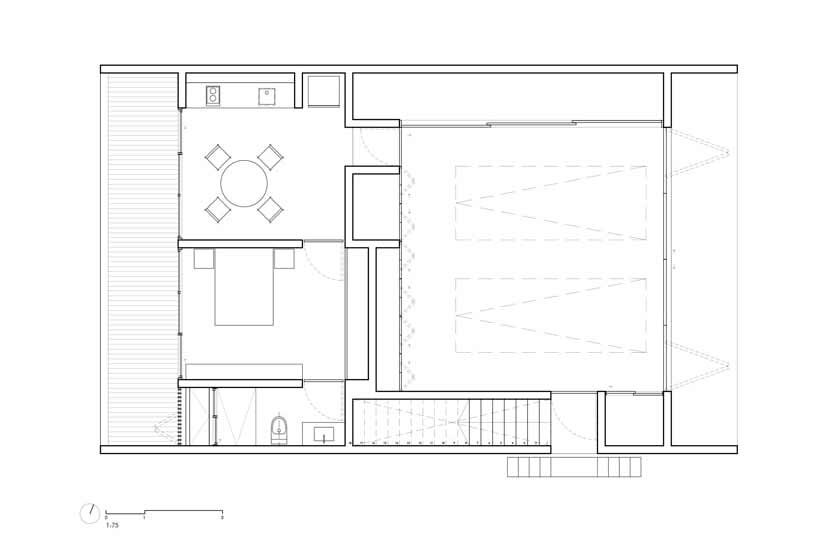
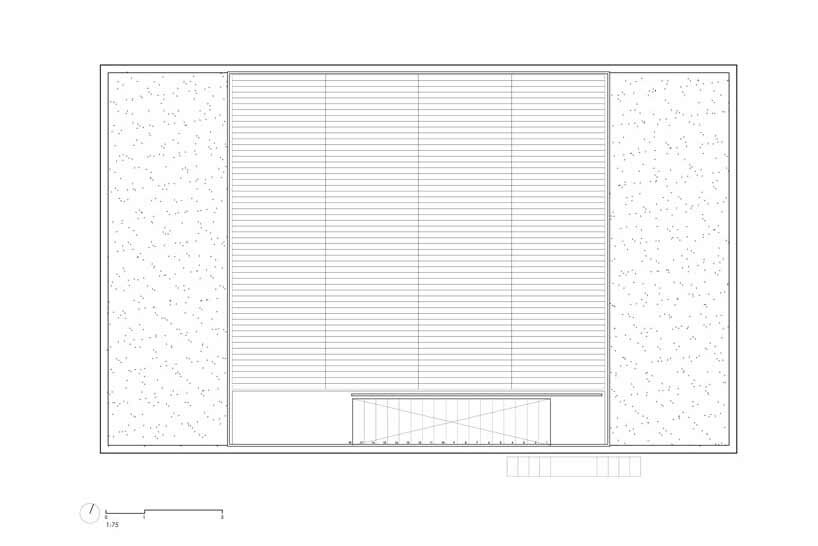
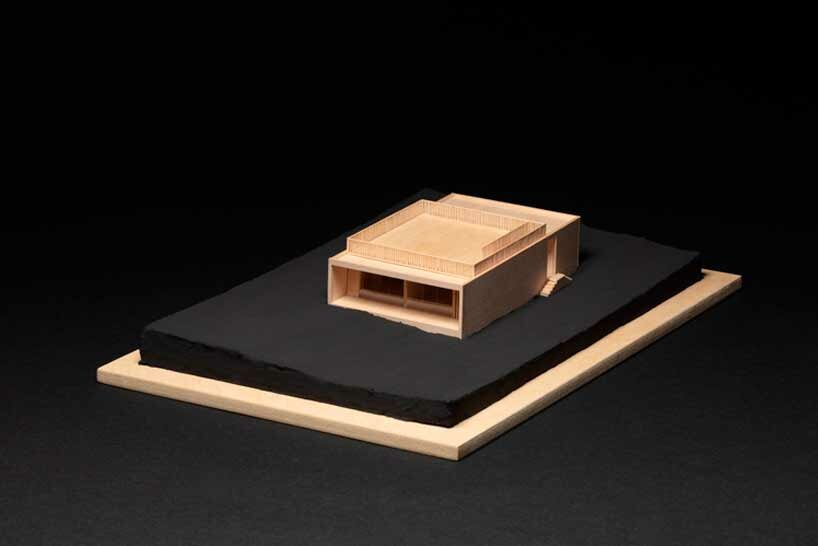
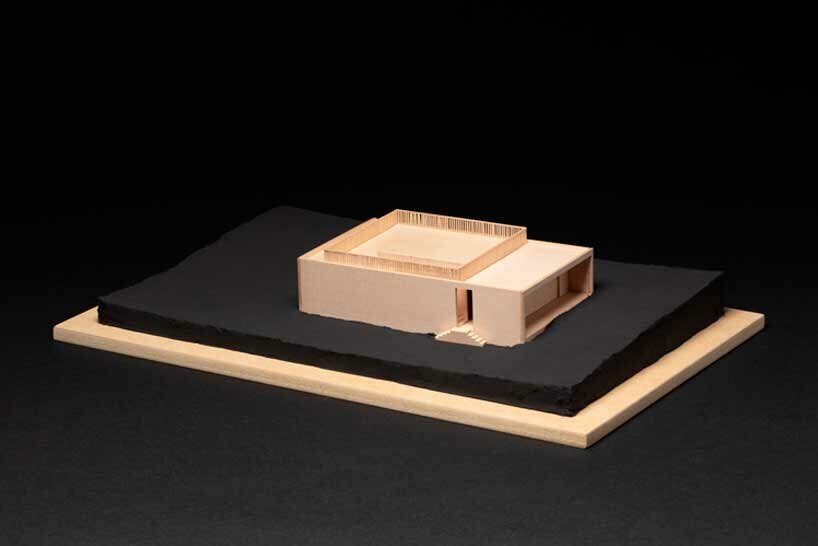
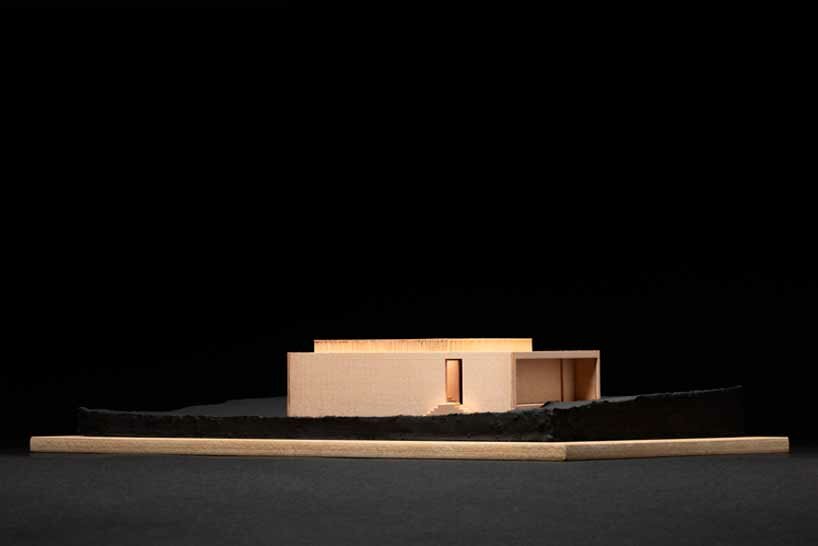
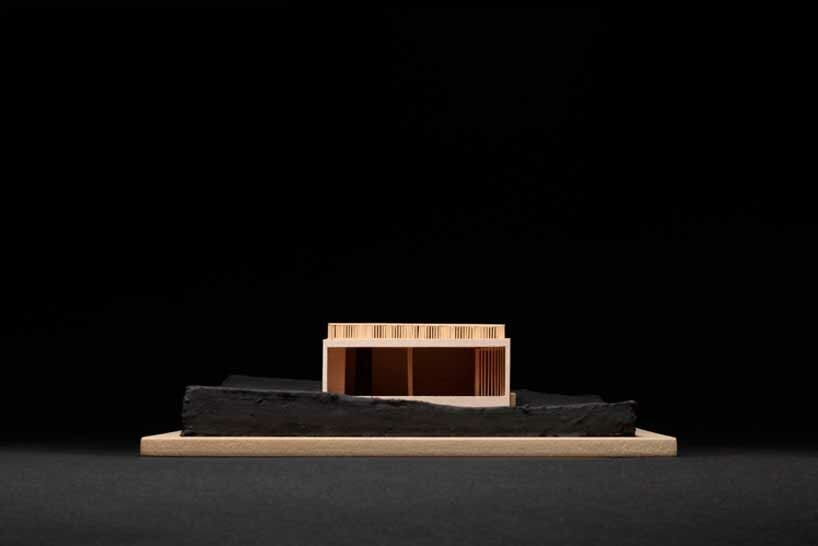
project info:
name: Casa Mirador
designer: S-AR | @stacionarq
lead architects: Cesar Guerrero, Ana Cecilia Garza
collaborators: Carlos Morales, Maria Sevilla
supervision: S-AR + Daniel Hernandez
builder & general contractor: Daniel Hernandez
location: Santiago, Coahuila, Mexico
photography: Ana Cecilia Garza Villarreal
model photography: C129 | @c129__
designboom has received this project from our DIY submissions feature, where we welcome our readers to submit their own work for publication. see more project submissions from our readers here.
edited by: christina vergopoulou | designboom
