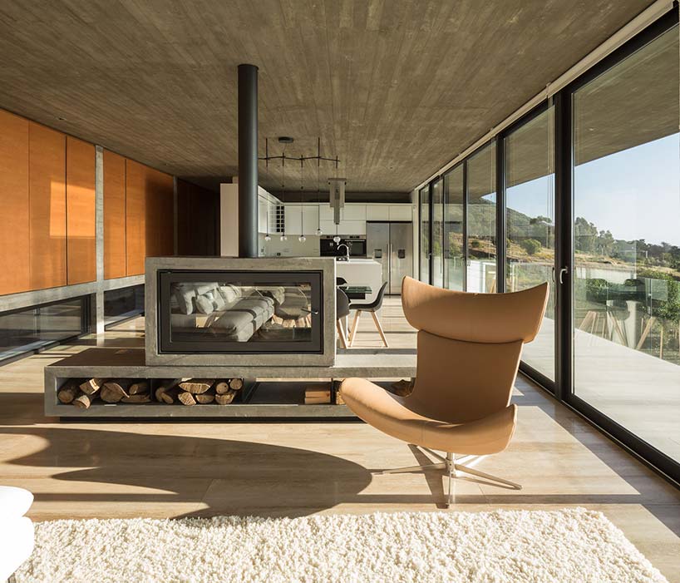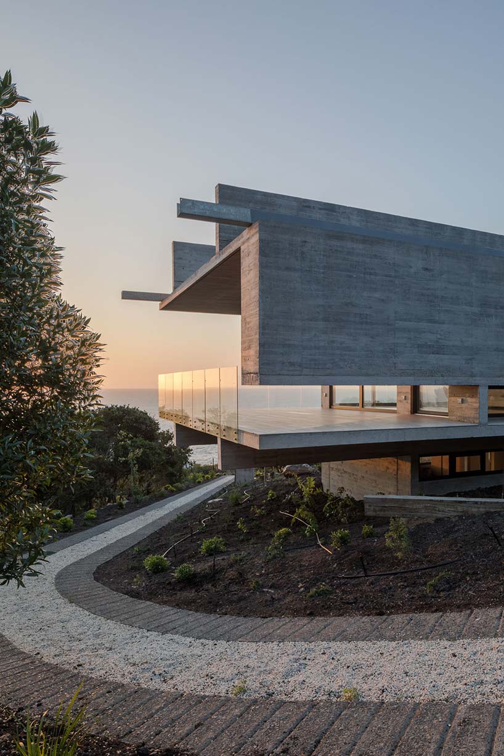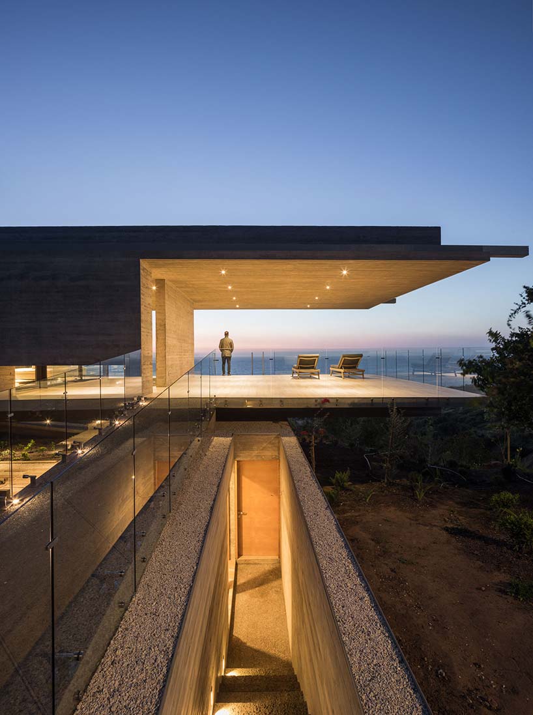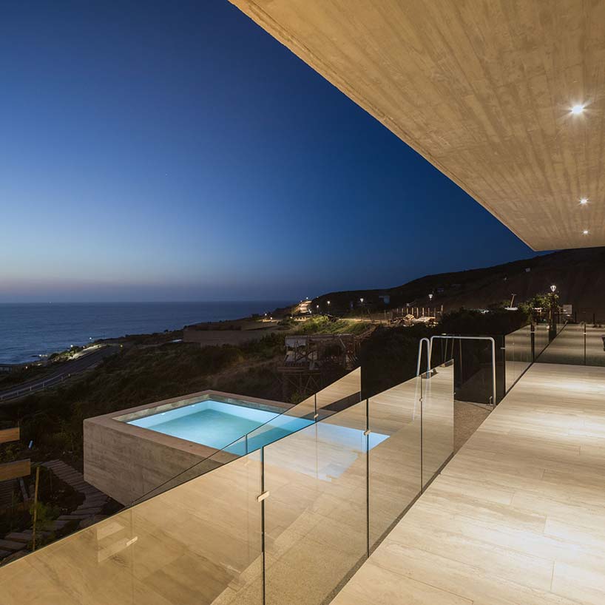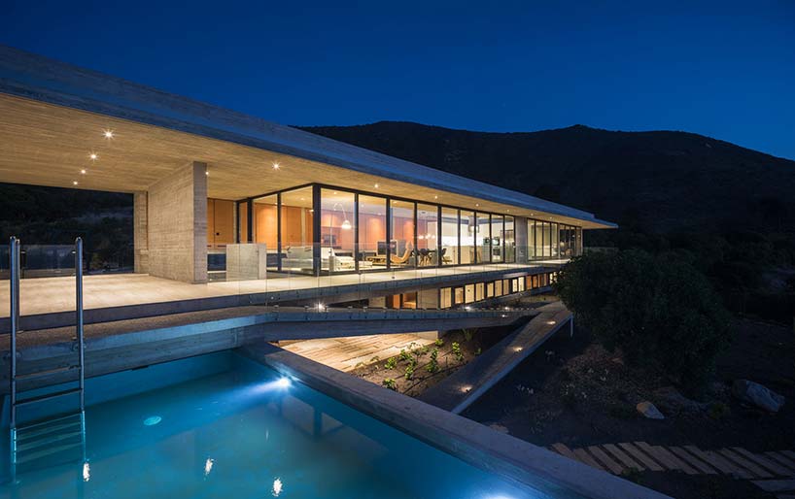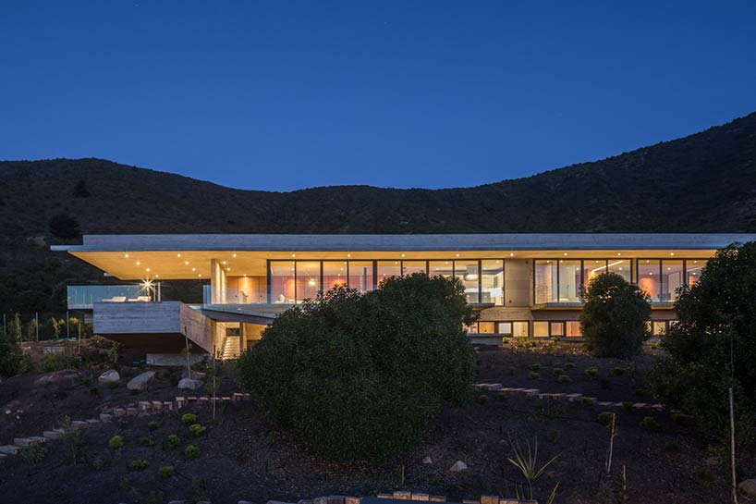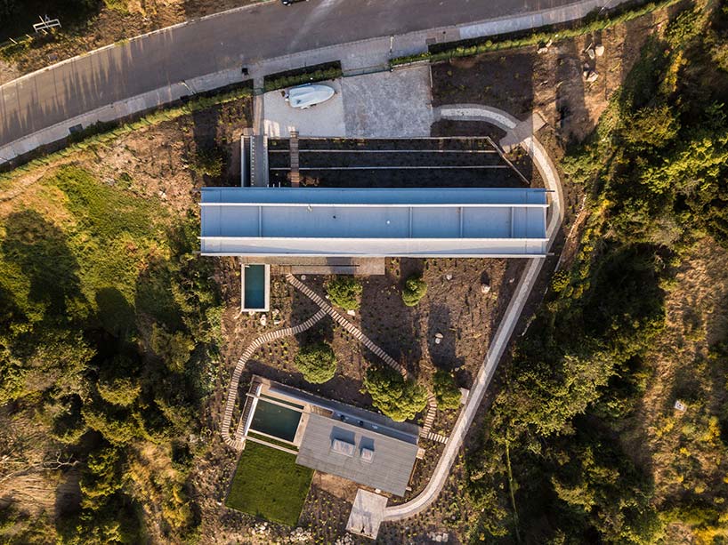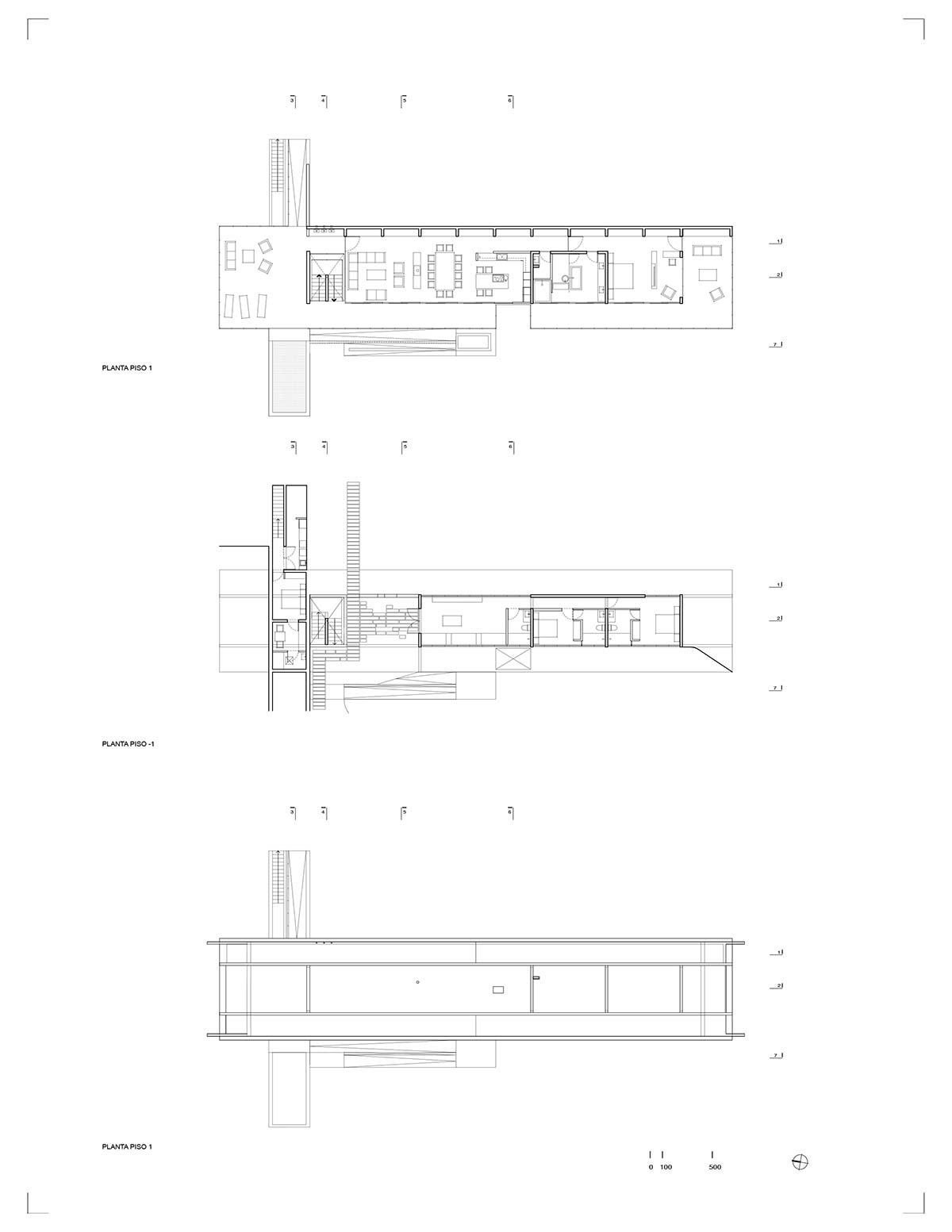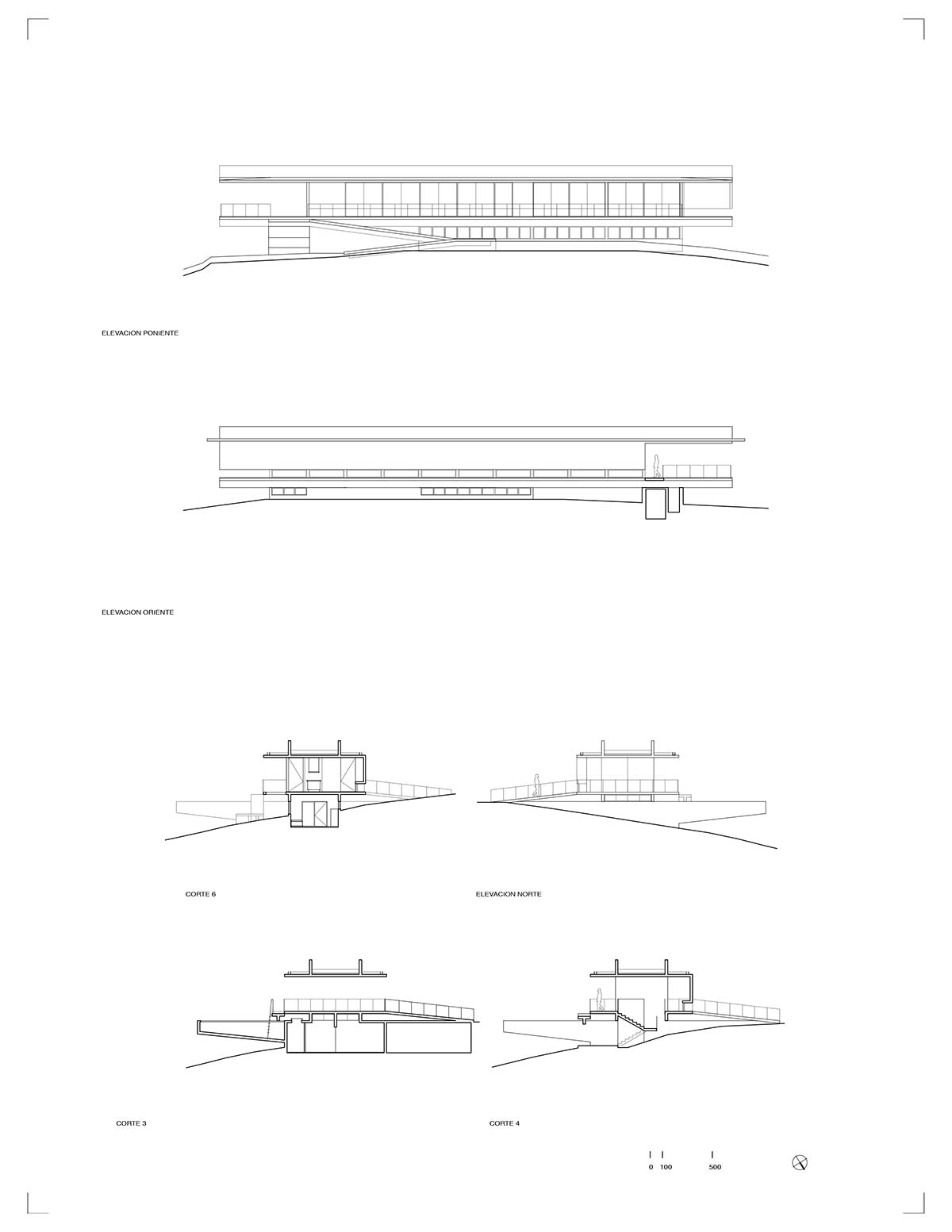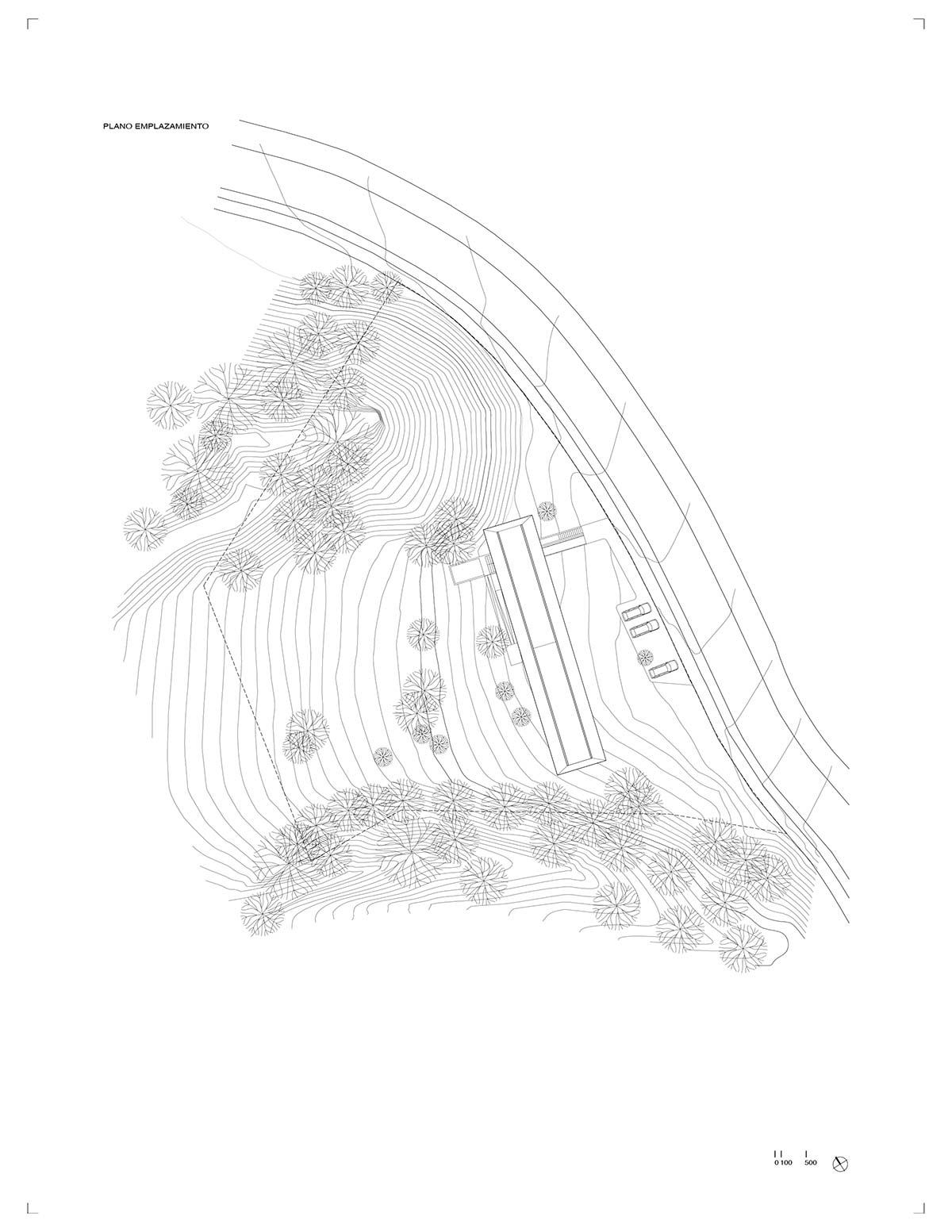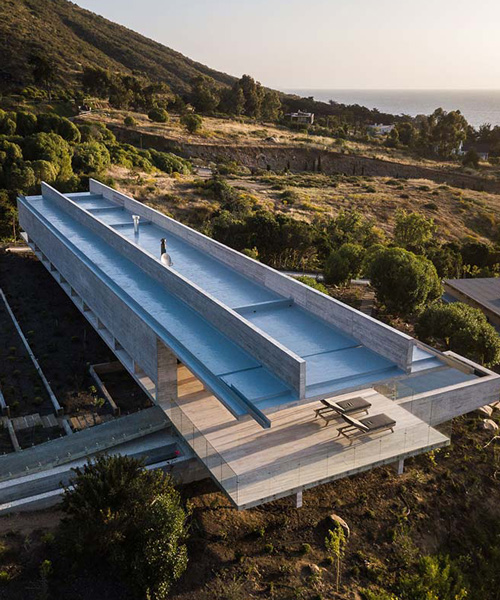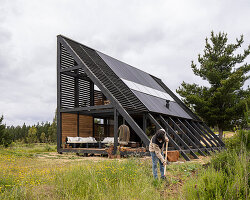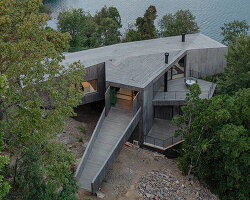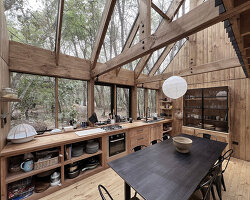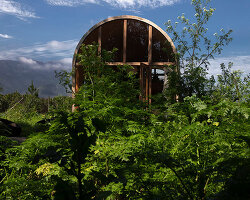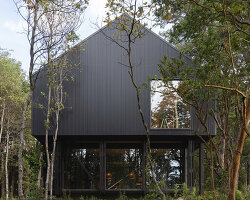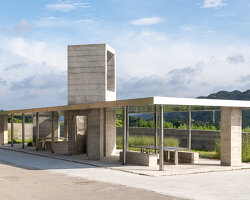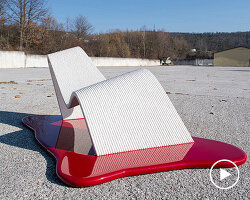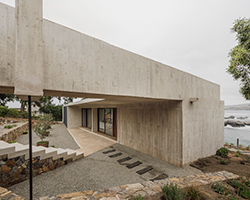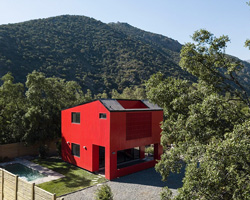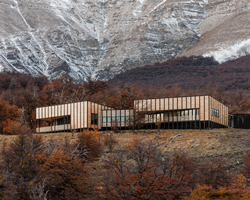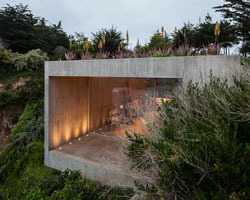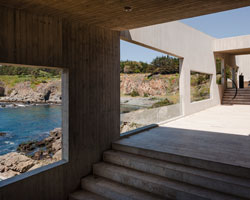entitled ‘casa H’, this residence in chile is a testament to the beauty of reinforced concrete. designed by felipe assadi, trinidad schönthaler, and macarena ávila, the dwelling is composed of a succession of longitudinal and transverse beams that together generate a single structure hovering gracefully above the ground.
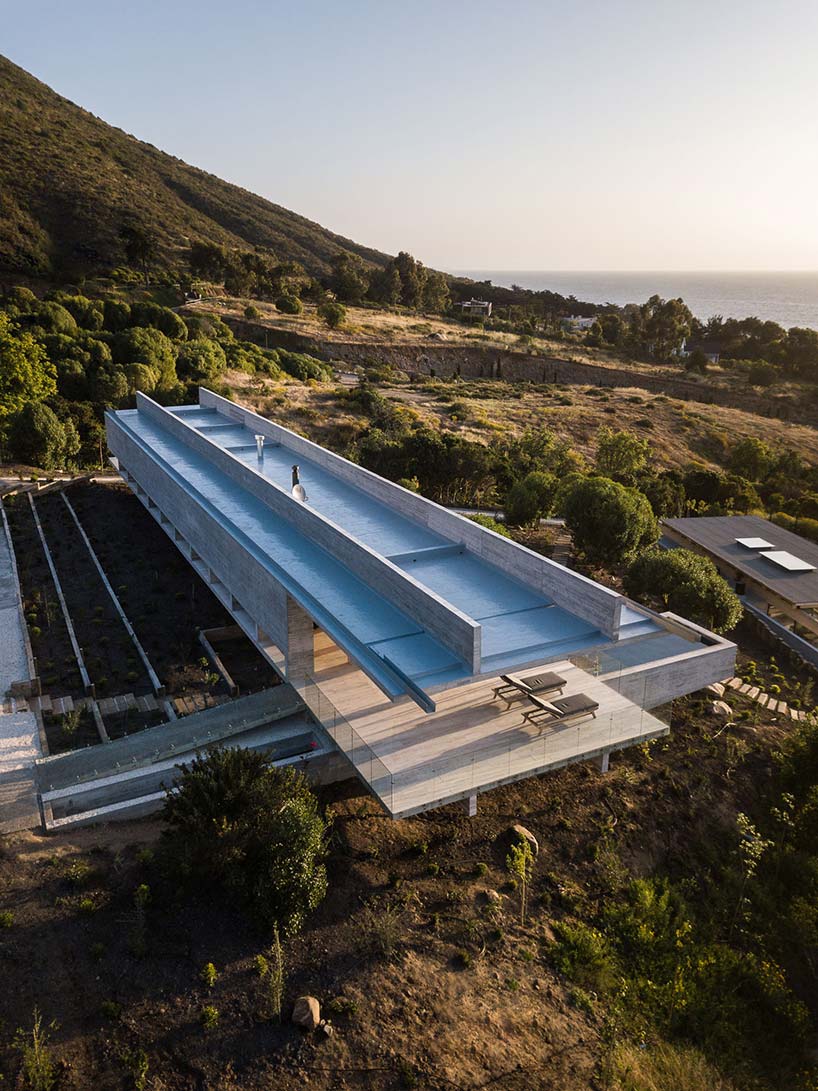
all images by fernando alda
‘as always, we prefer to inhabit a structure instead of structuring a room,’ explains felipe assadi. ‘in this way, we consider the technical feasibility of a project as its actual design resolution; feasibility is not separate from project design. this means that before becoming a house, the project is its own structure.’
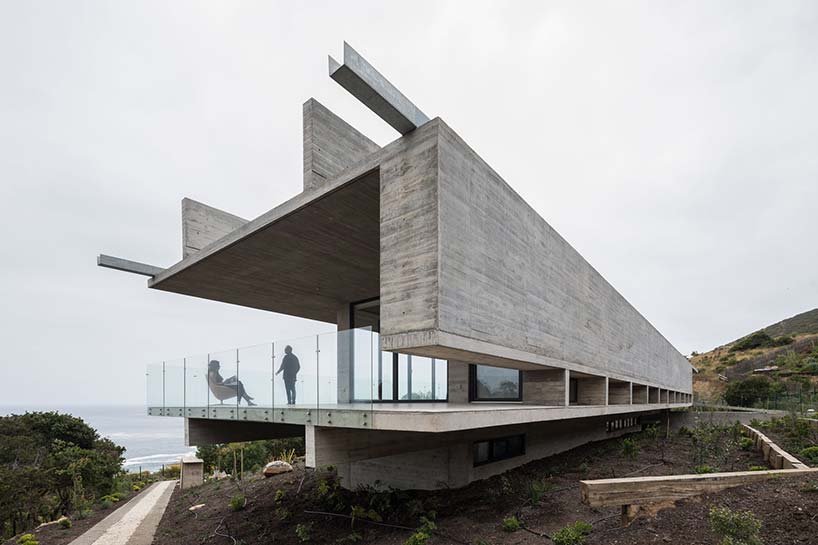
the structural beams are supported by four walls, creating a dramatic 7-meter cantilever. these walls support the entire structure and create a base for the bedrooms. the house also includes a pool, which is set within another block of concrete at a perpendicular angle to the house itself.
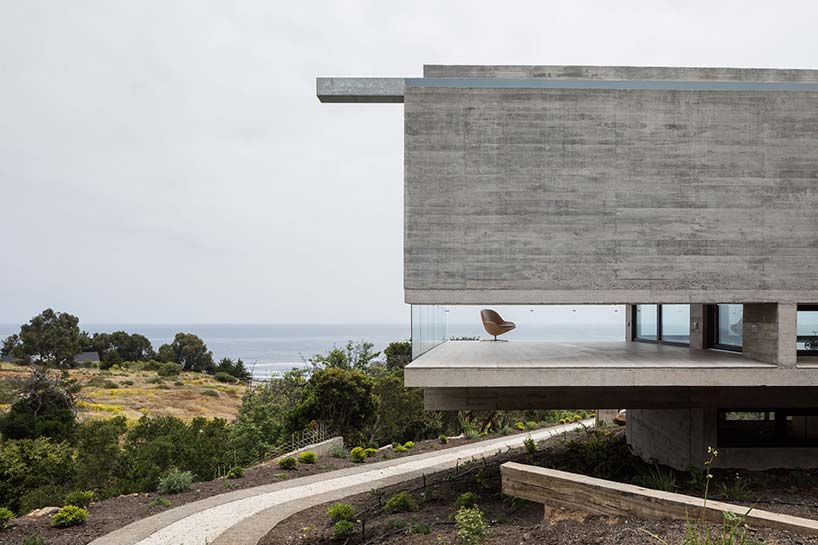
without partitions or columns, an access level contains all of the home’s common areas, such as the lounge, dining room, and kitchen. a corridor leads to the master bedroom at the opposite end of the home. on the lower level, a family room is joined by additional bedrooms. see other work by felipe assadi arquitectos on designboom here.
