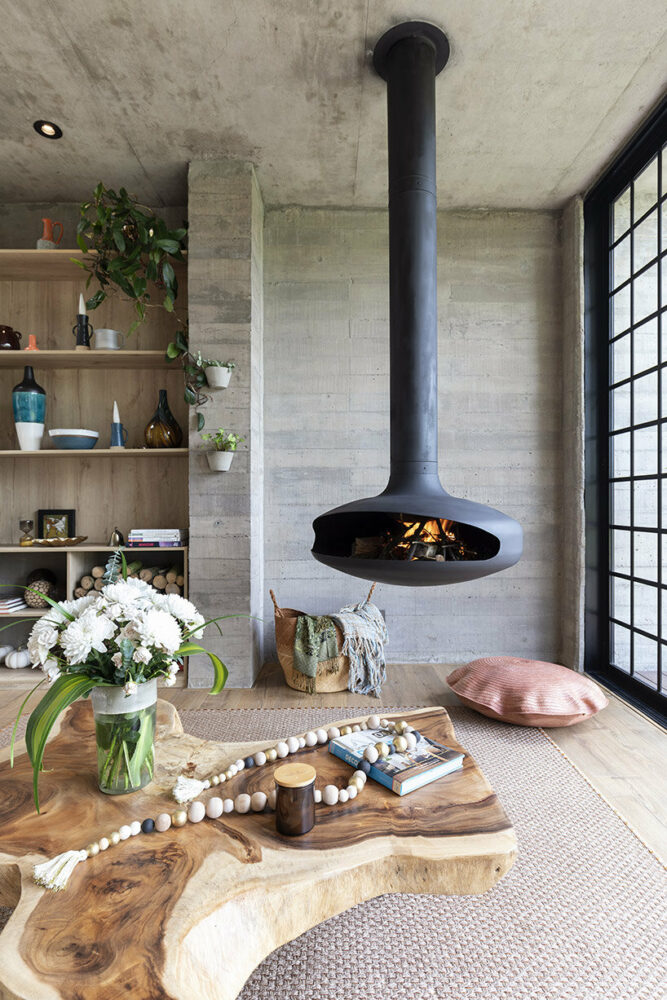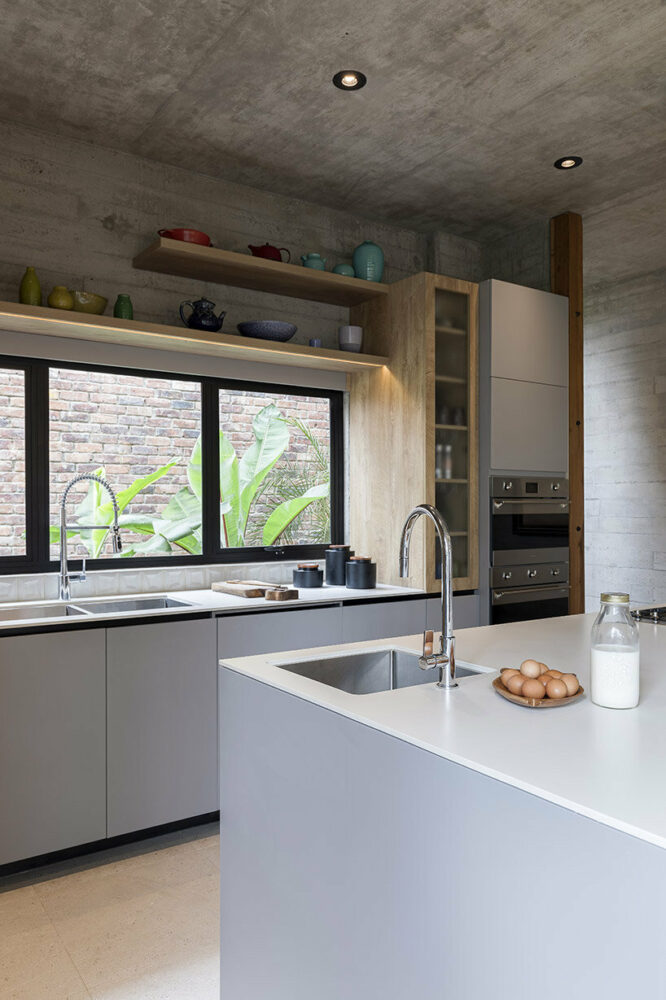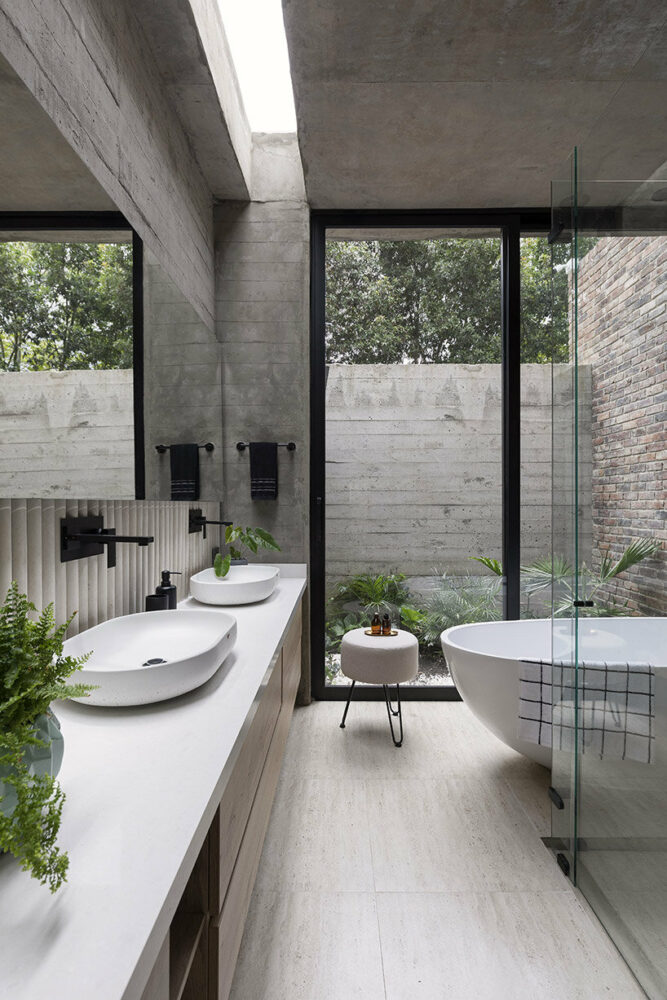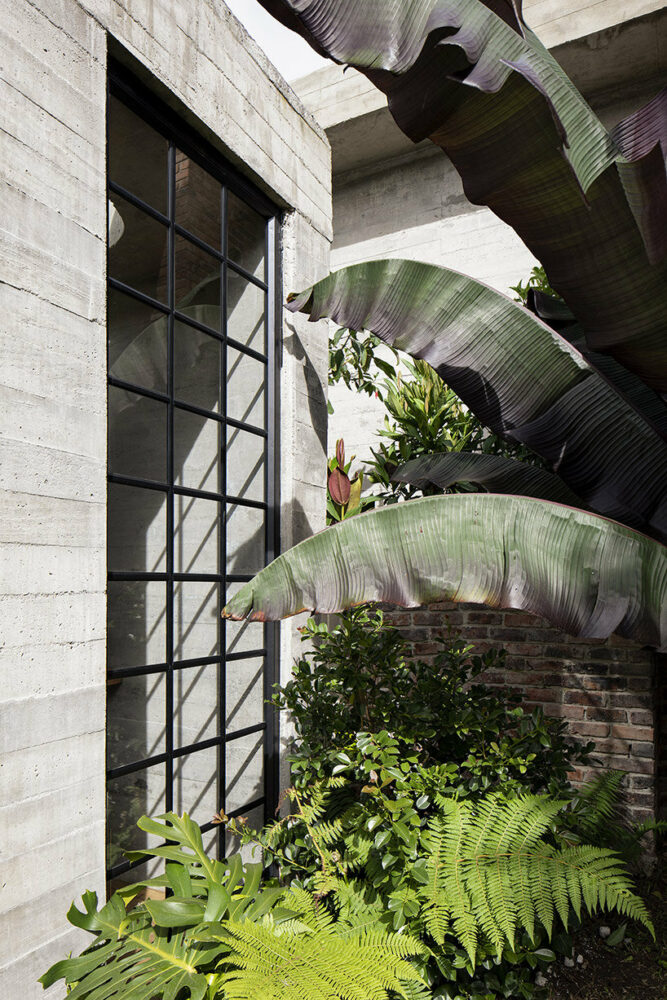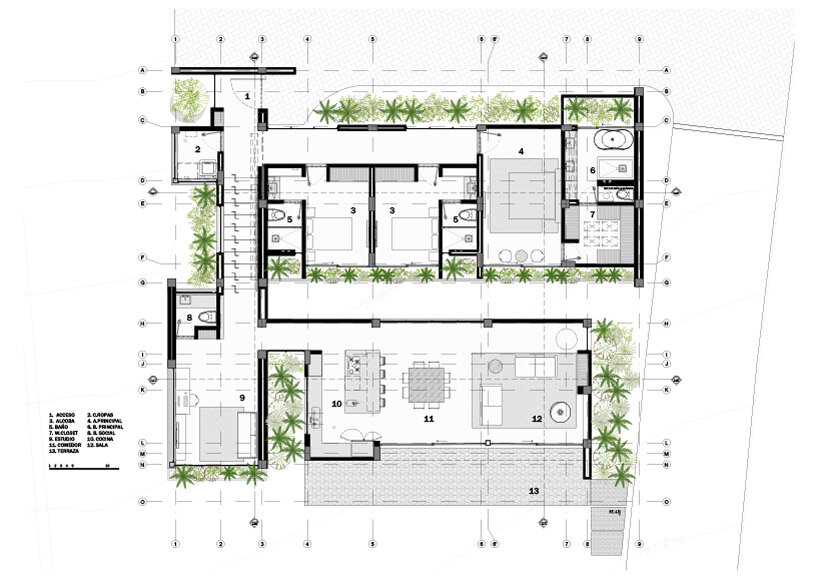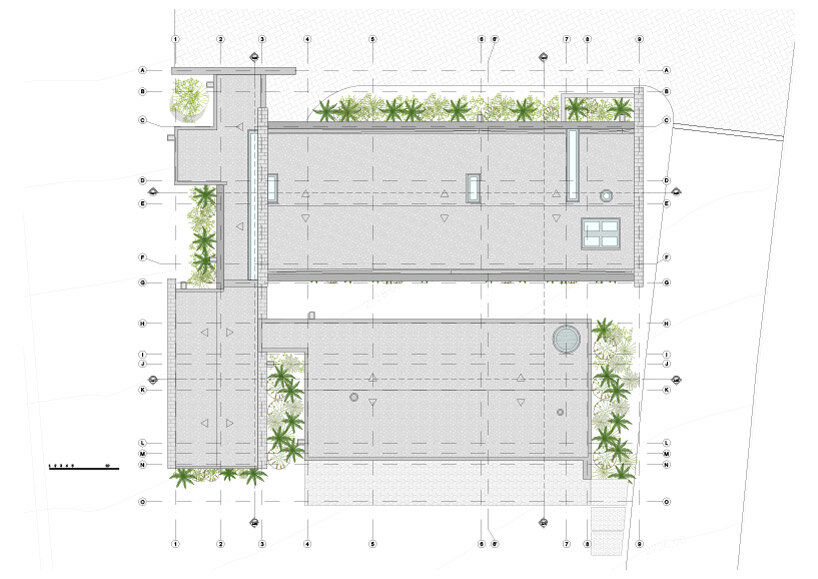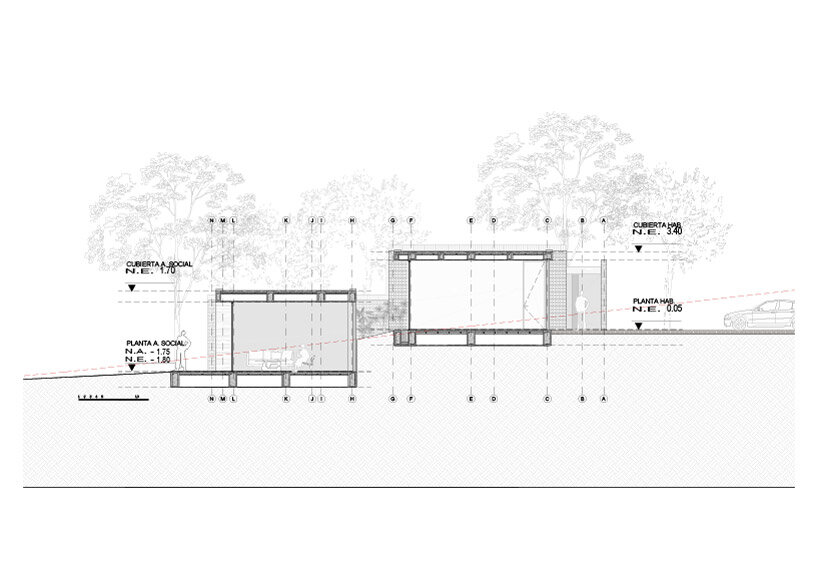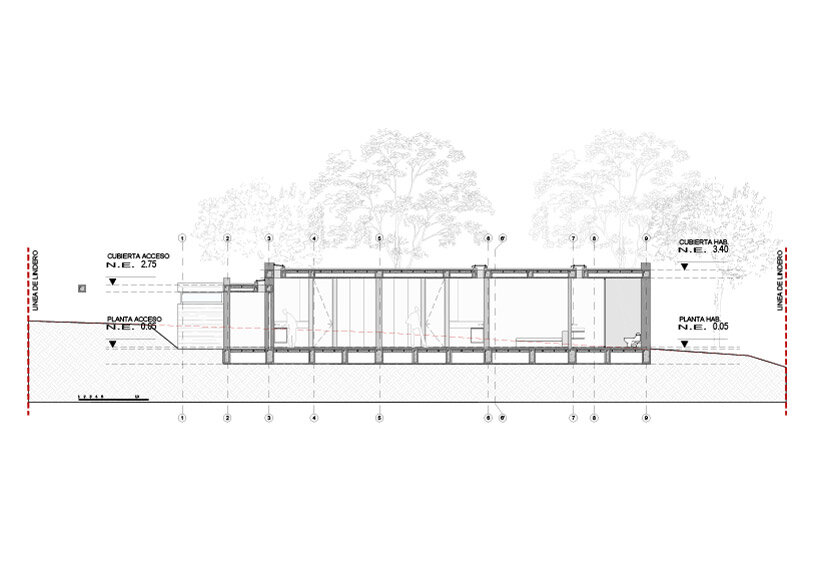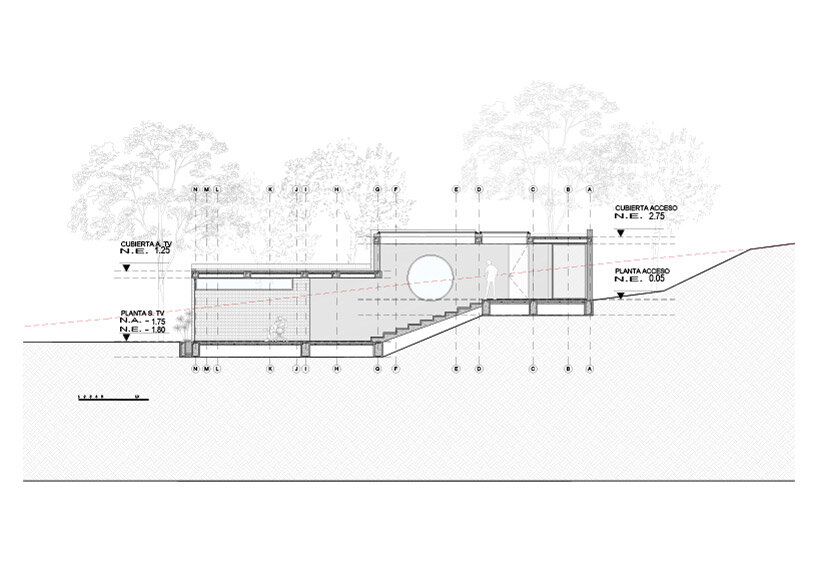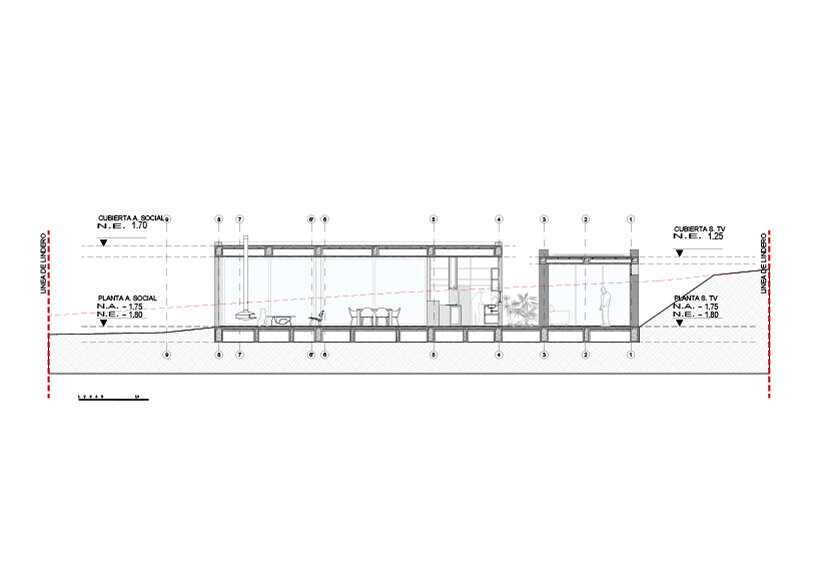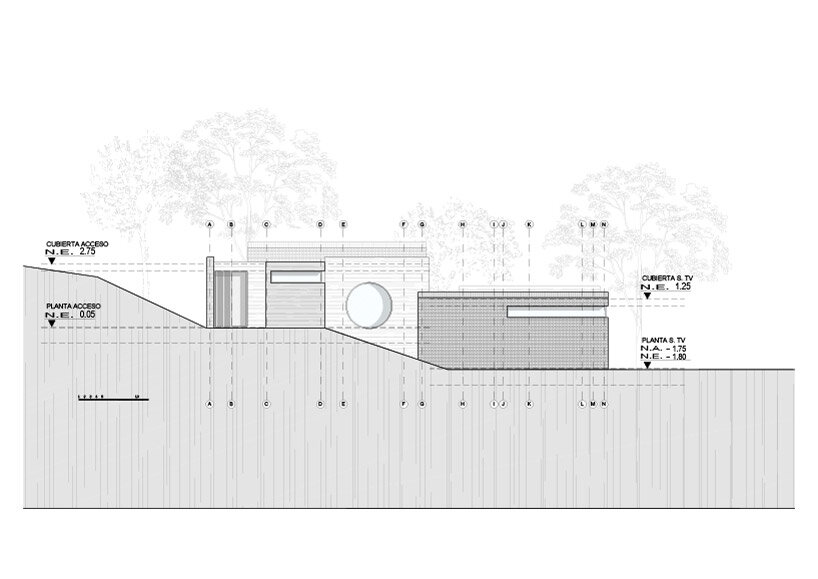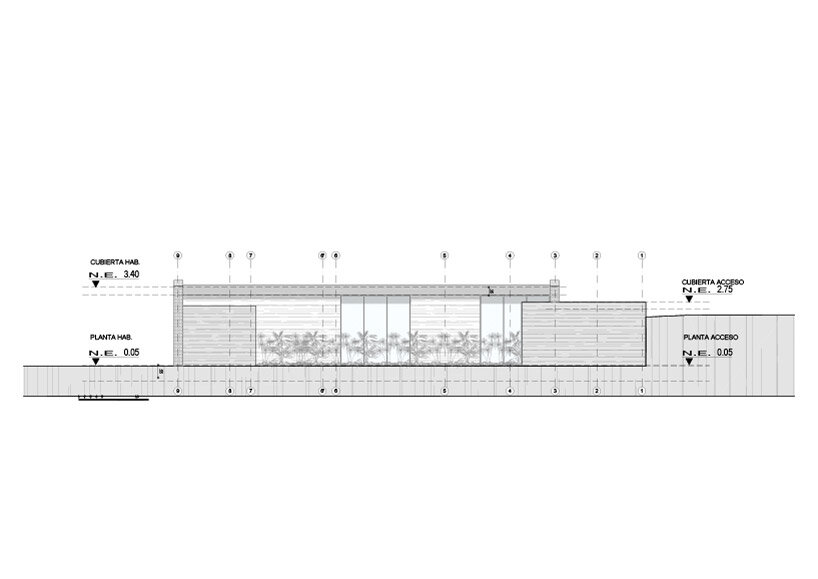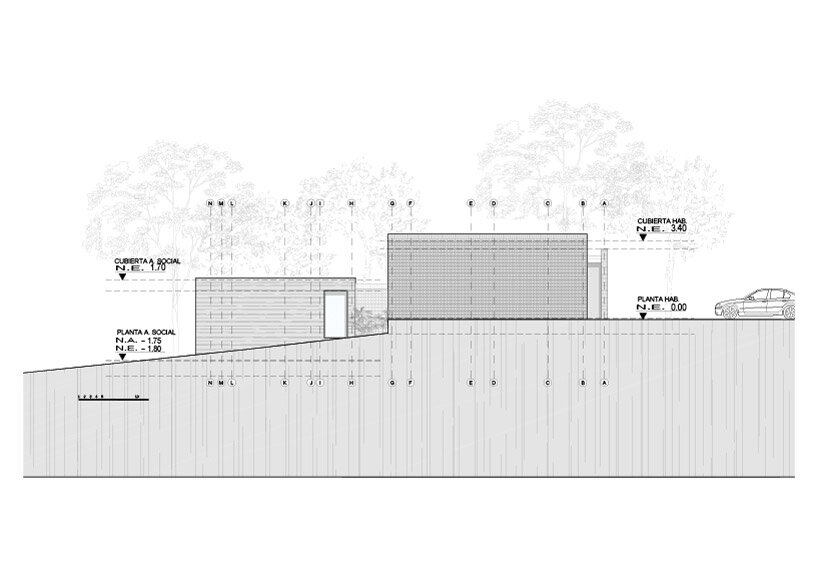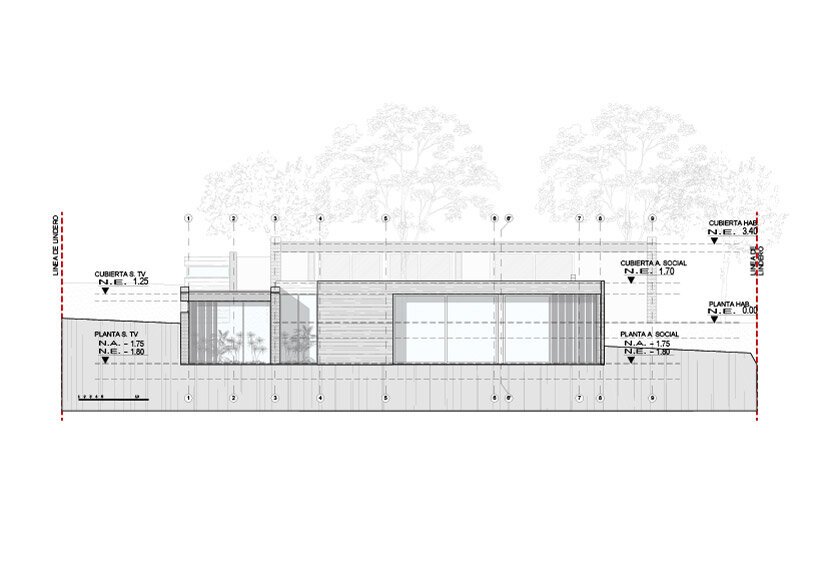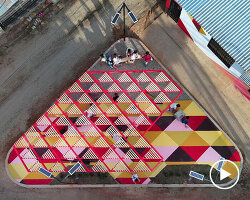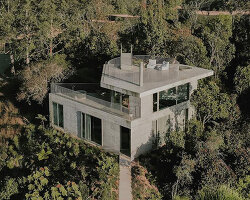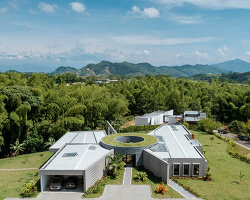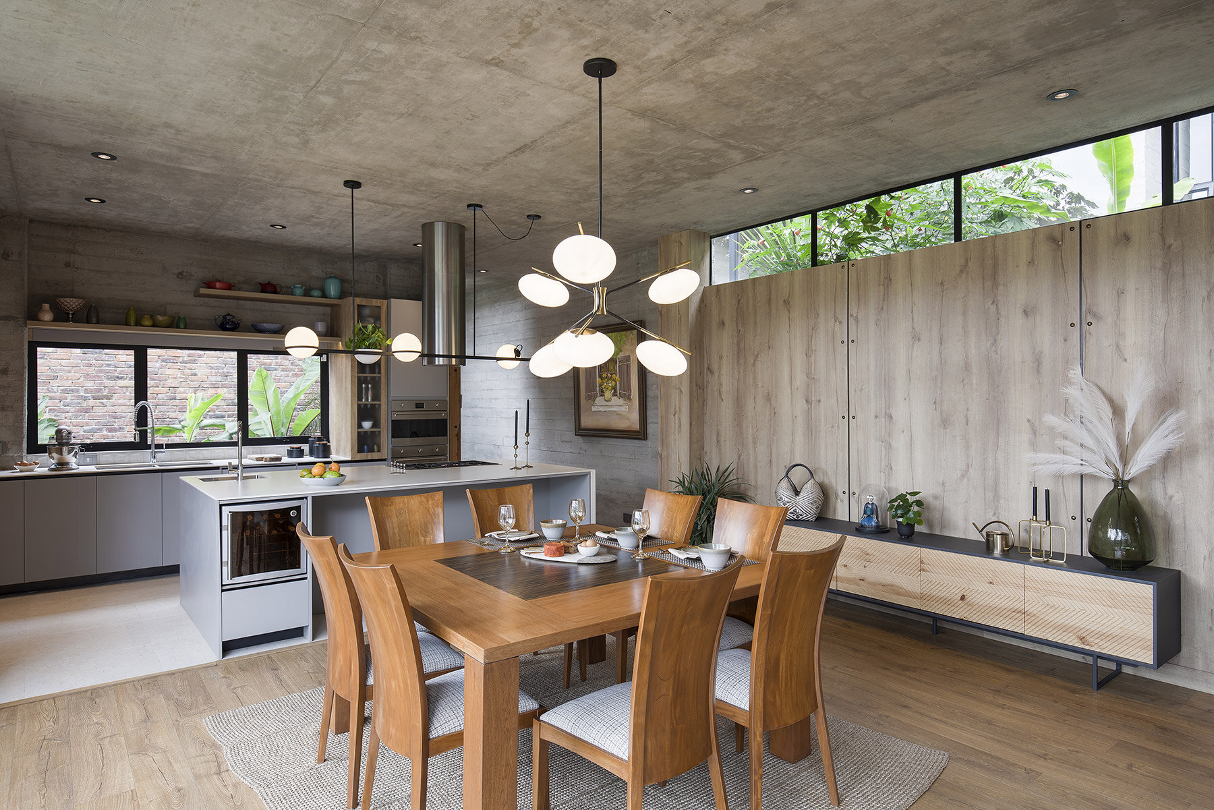
the house is divided between a private and public volume
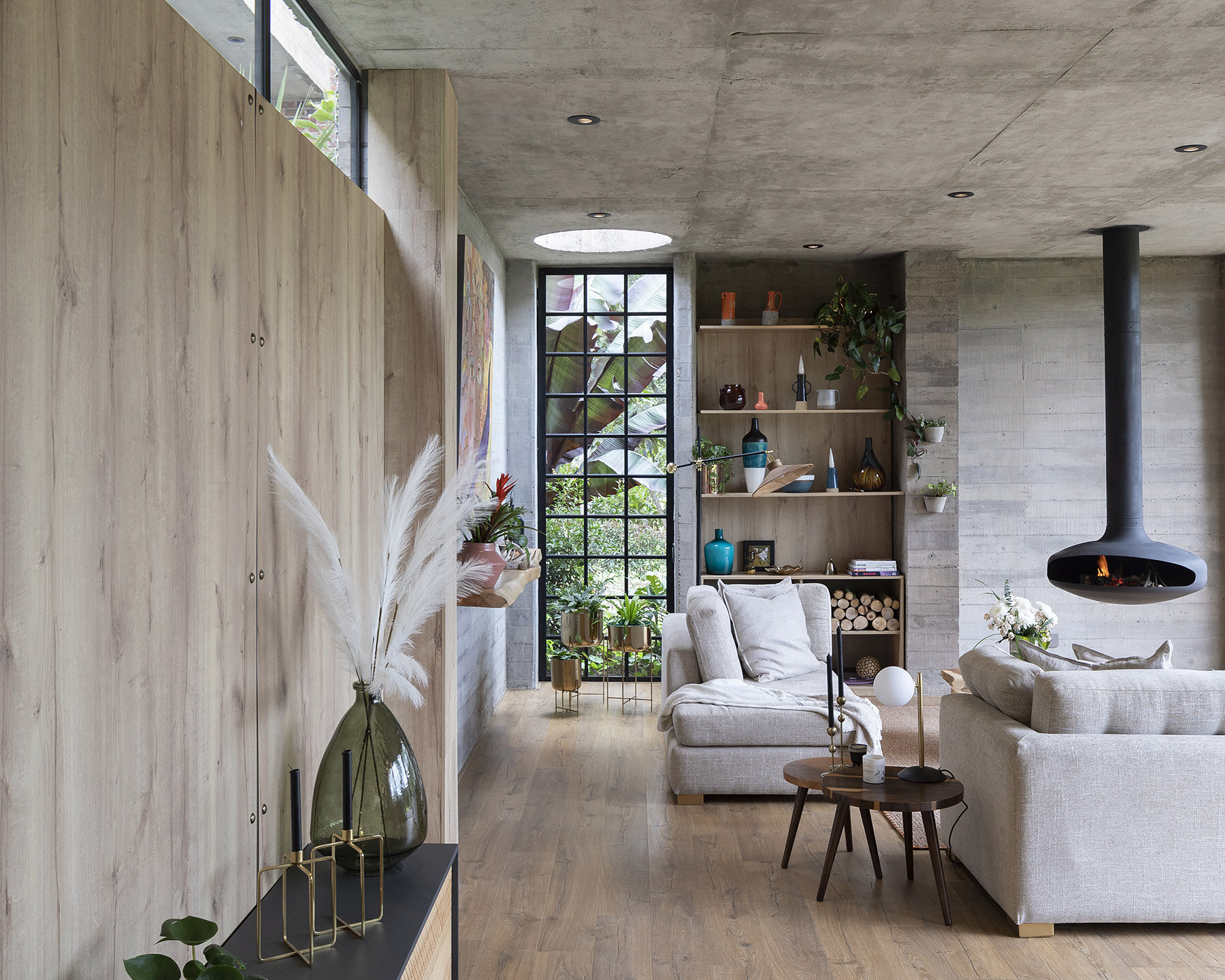
the raw concrete material is expressed along the interiors
KEEP UP WITH OUR DAILY AND WEEKLY NEWSLETTERS
happening now! thomas haarmann expands the curatio space at maison&objet 2026, presenting a unique showcase of collectible design.
watch a new film capturing a portrait of the studio through photographs, drawings, and present day life inside barcelona's former cement factory.
designboom visits les caryatides in guyancourt to explore the iconic building in person and unveil its beauty and peculiarities.
the legendary architect and co-founder of archigram speaks with designboom at mugak/2025 on utopia, drawing, and the lasting impact of his visionary works.
connections: +330
a continuation of the existing rock formations, the hotel is articulated as a series of stepped horizontal planes, courtyards, and gardens.
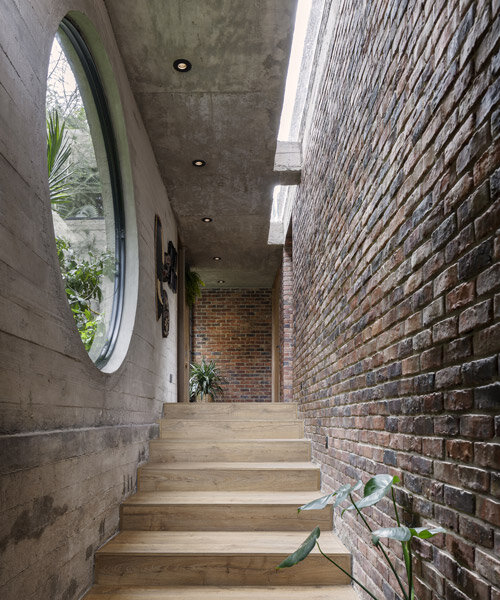
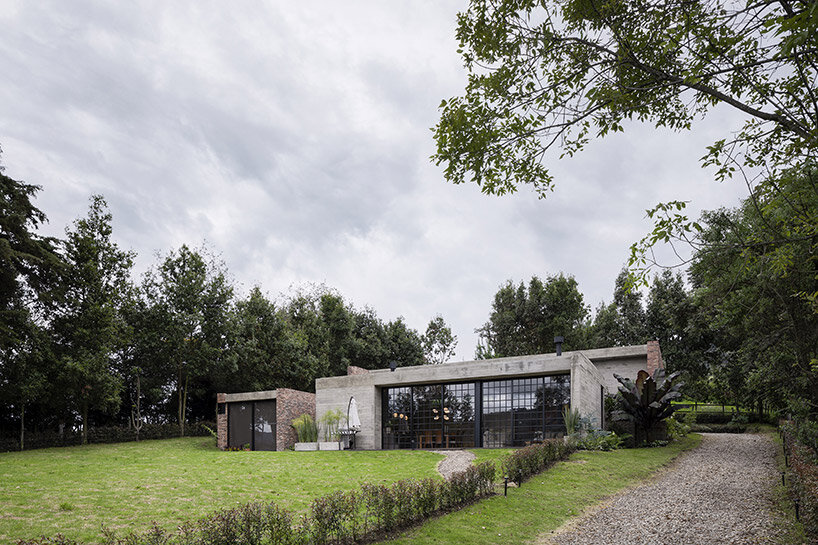 images courtesy A.Lugar
images courtesy A.Lugar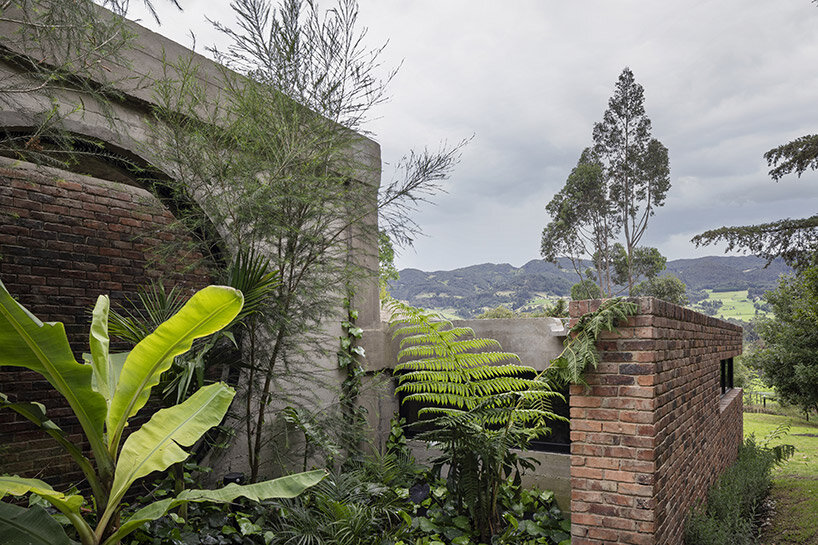
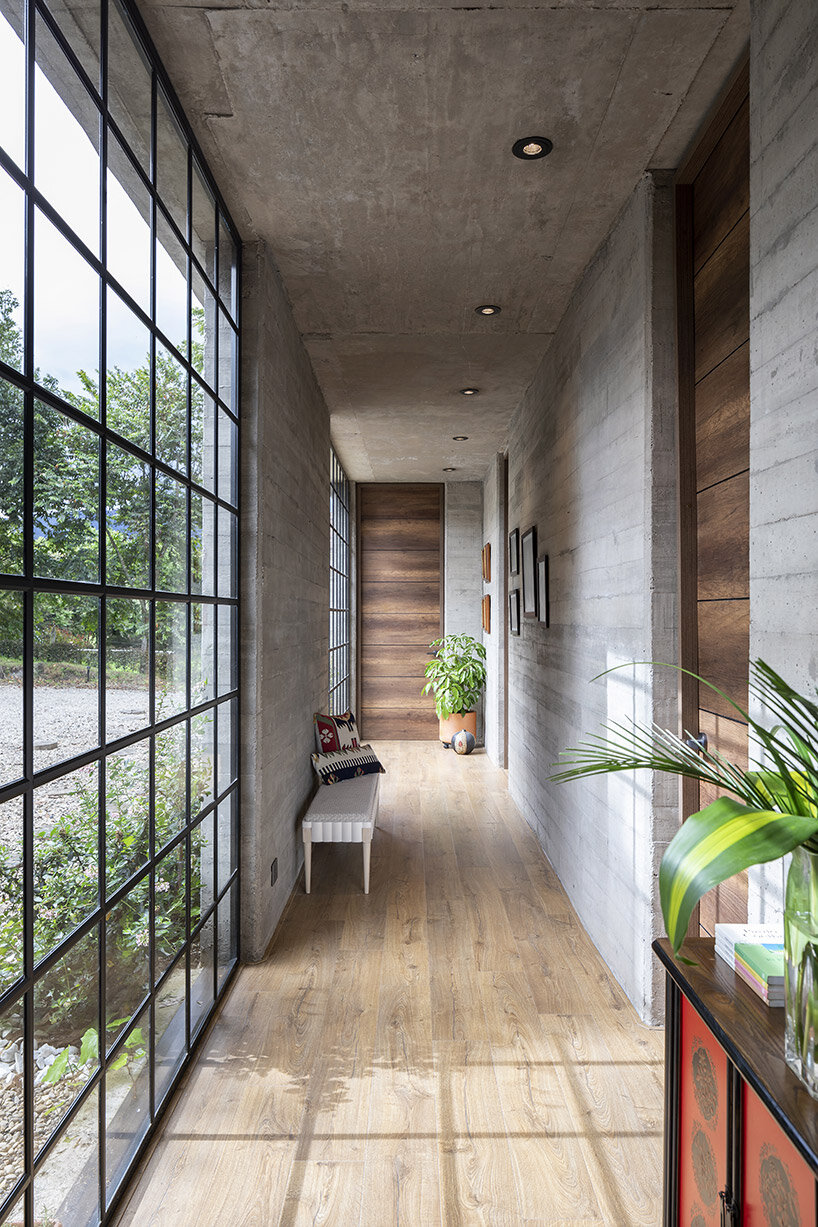
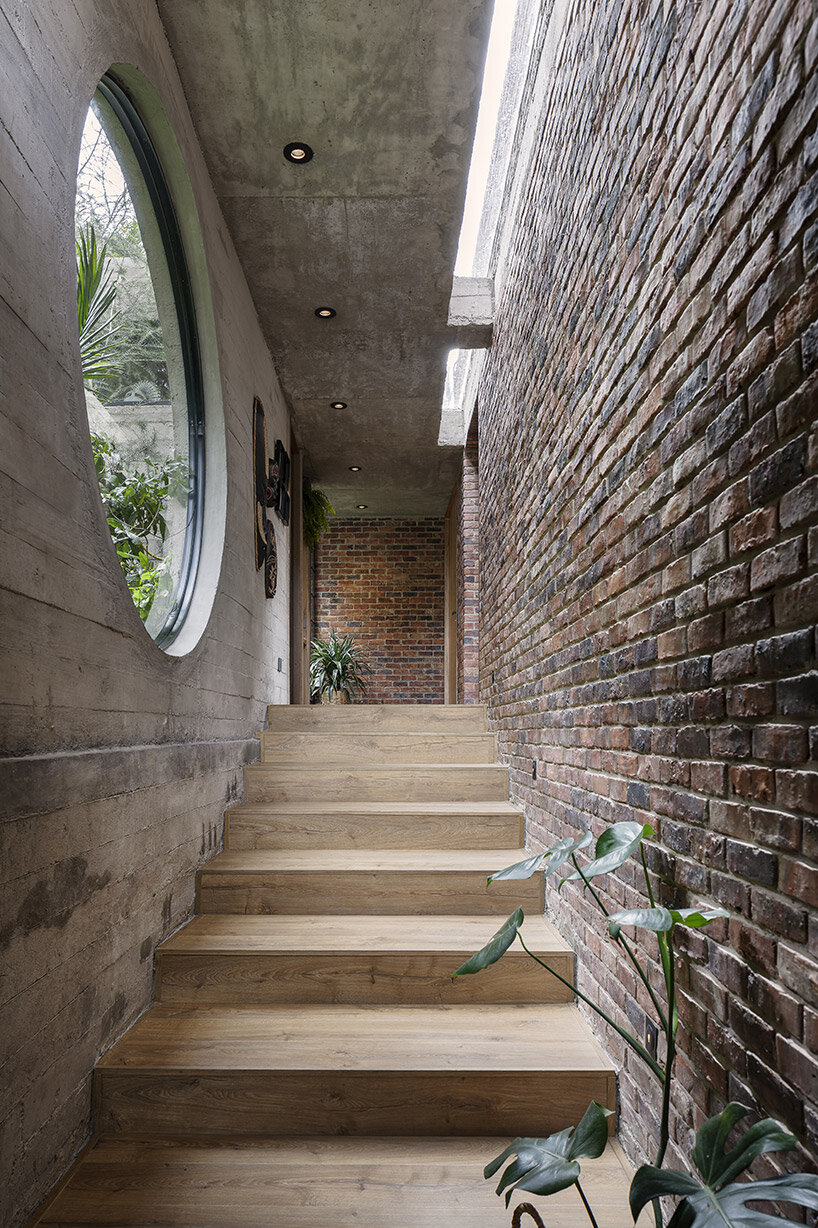
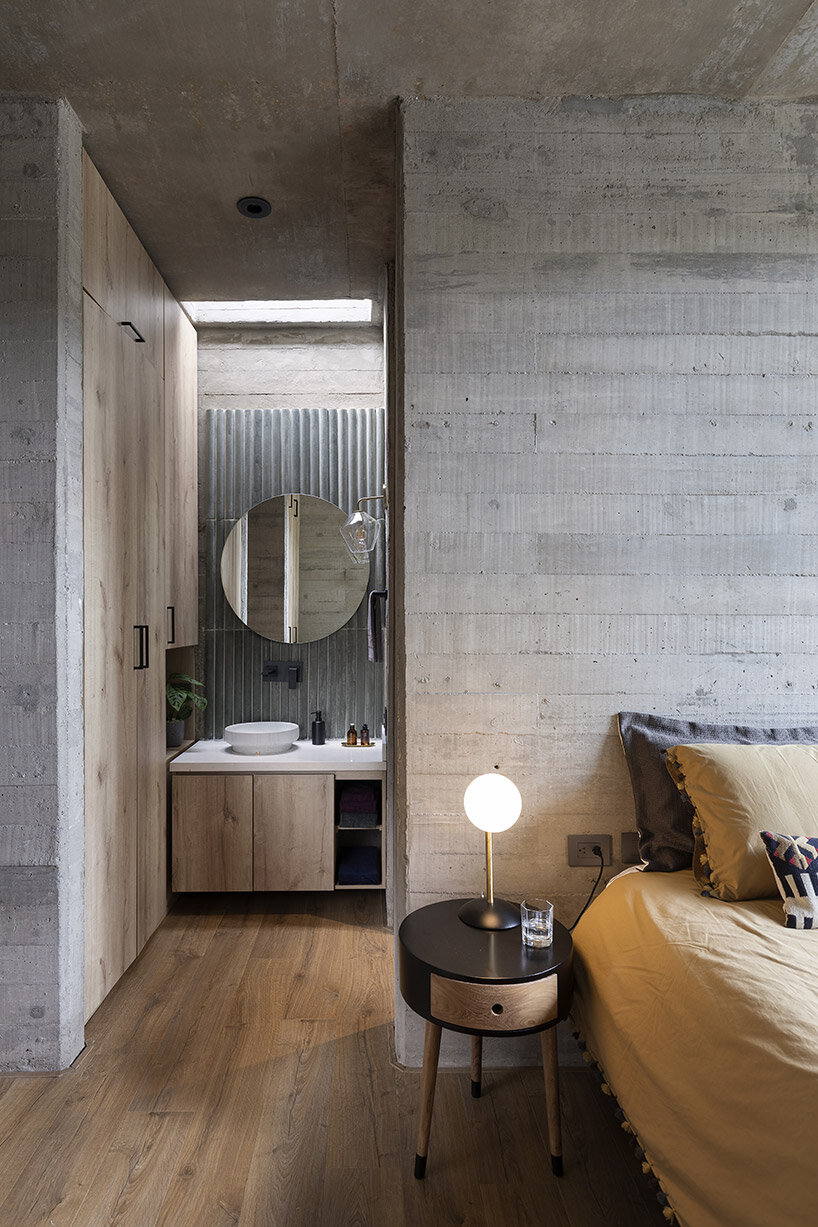 interiors are expressed with concrete and warm details
interiors are expressed with concrete and warm details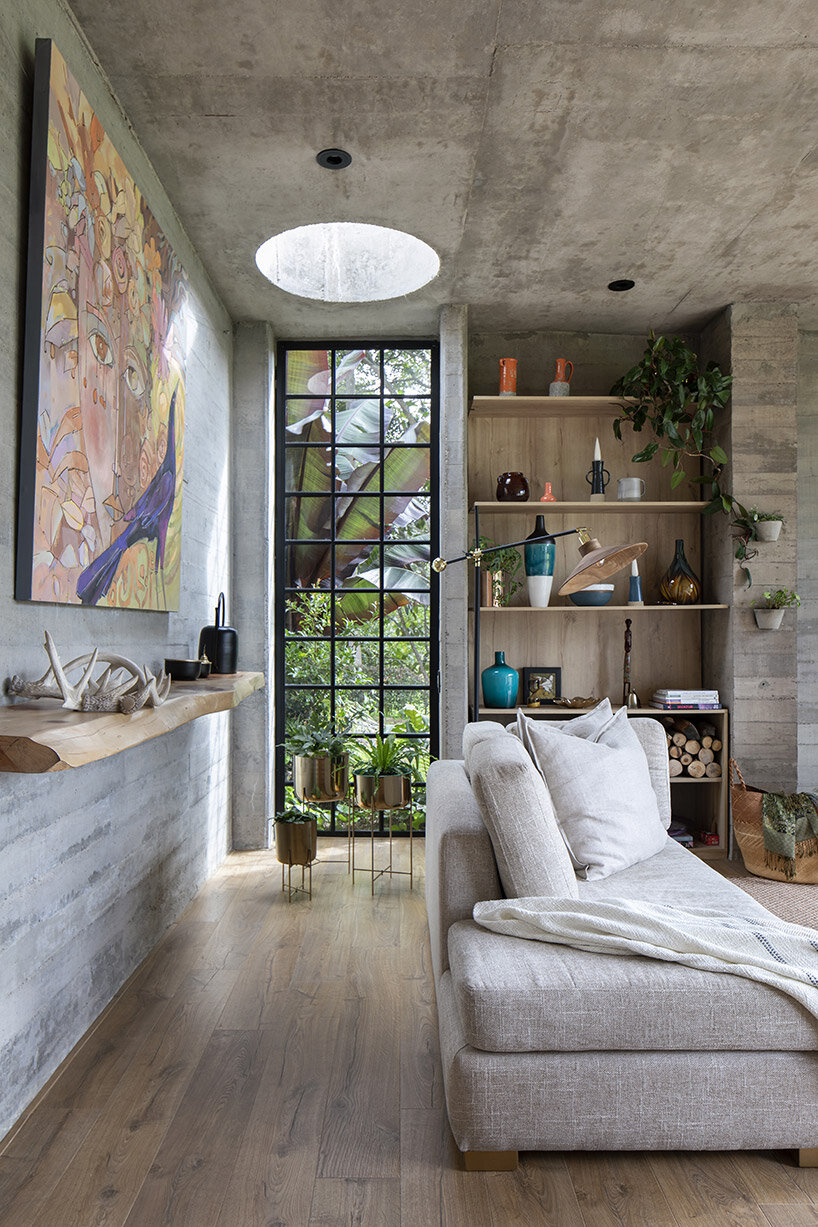 the built space harmonizes with its lush surroundings
the built space harmonizes with its lush surroundings