KEEP UP WITH OUR DAILY AND WEEKLY NEWSLETTERS
happening this week! pedrali returns to orgatec 2024 in cologne, presenting versatile and flexible furnishing solutions designed for modern workplaces.
PRODUCT LIBRARY
beneath a thatched roof and durable chonta wood, al borde’s 'yuyarina pacha library' brings a new community space to ecuador's amazon.
from temples to housing complexes, the photography series documents some of italy’s most remarkable and daring concrete modernist constructions.
built with 'uni-green' concrete, BIG's headquarters rises seven stories over copenhagen and uses 60% renewable energy.
with its mountain-like rooftop clad in a ceramic skin, UCCA Clay is a sculptural landmark for the city.
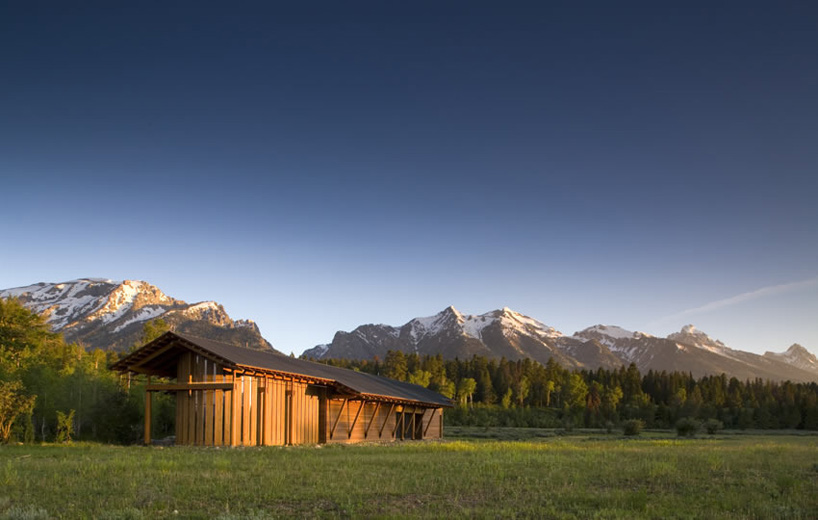
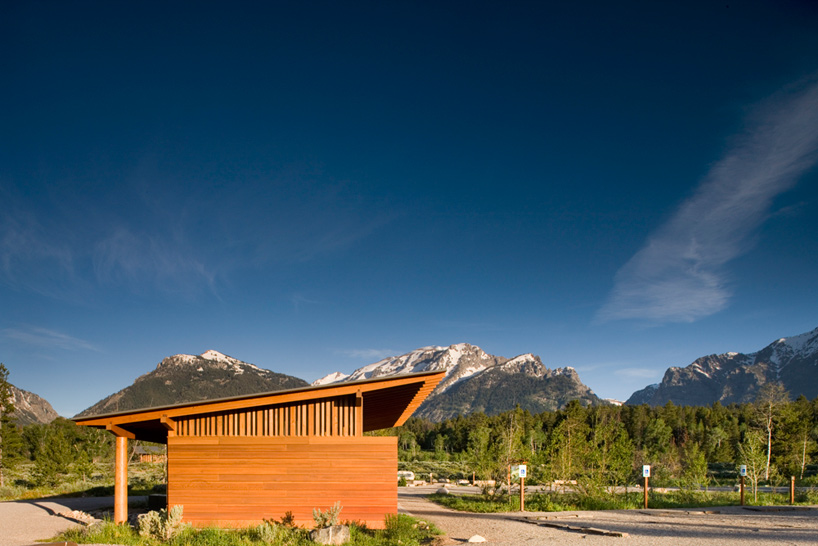 parking area and restroom
parking area and restroom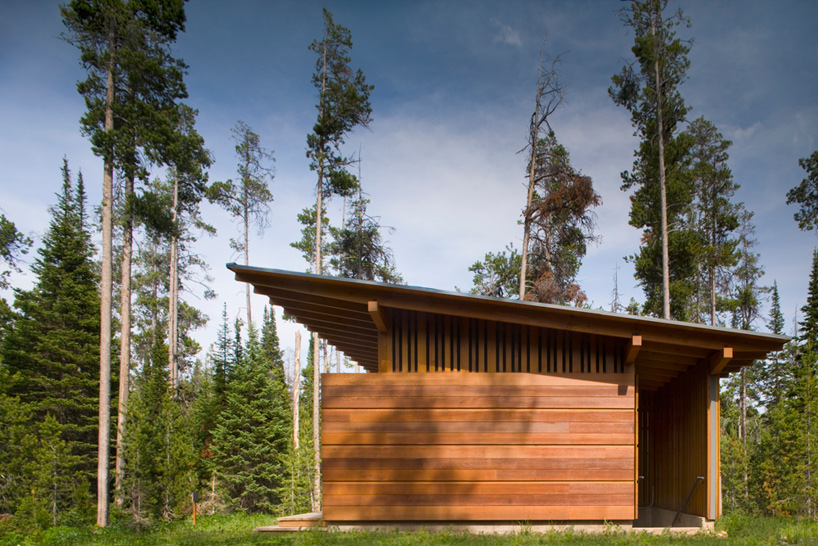 phelps lake restroom
phelps lake restroom caption
caption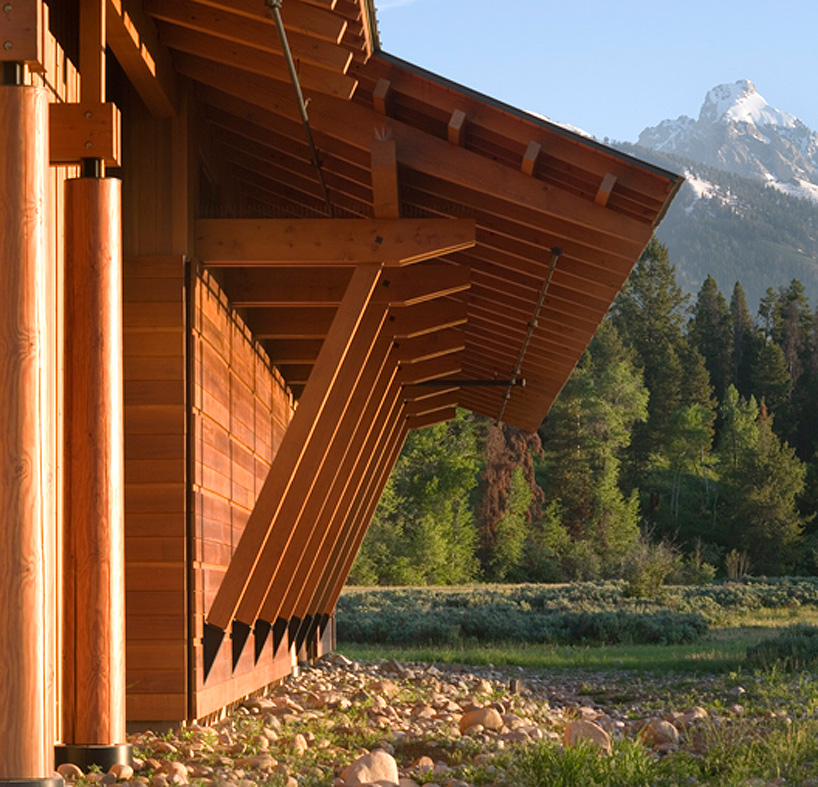 timber post and beam construction
timber post and beam construction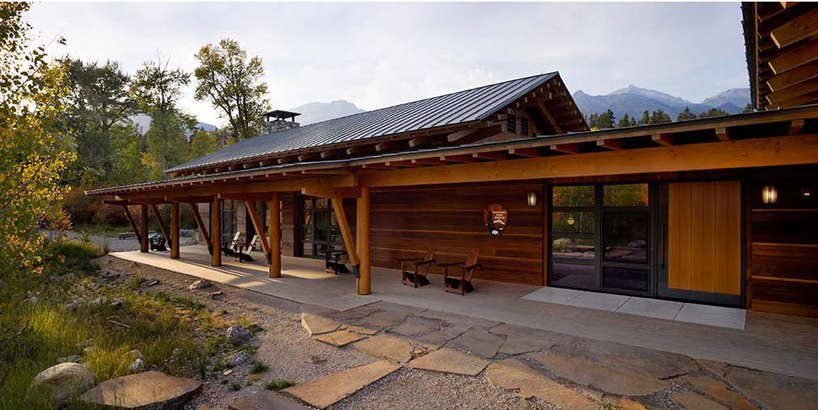 outdoor veranda dissolving into the natural landscape
outdoor veranda dissolving into the natural landscape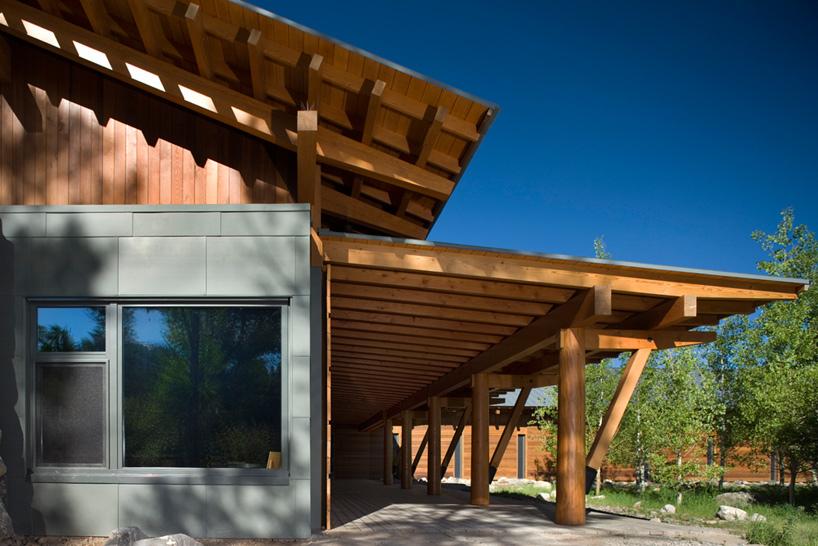
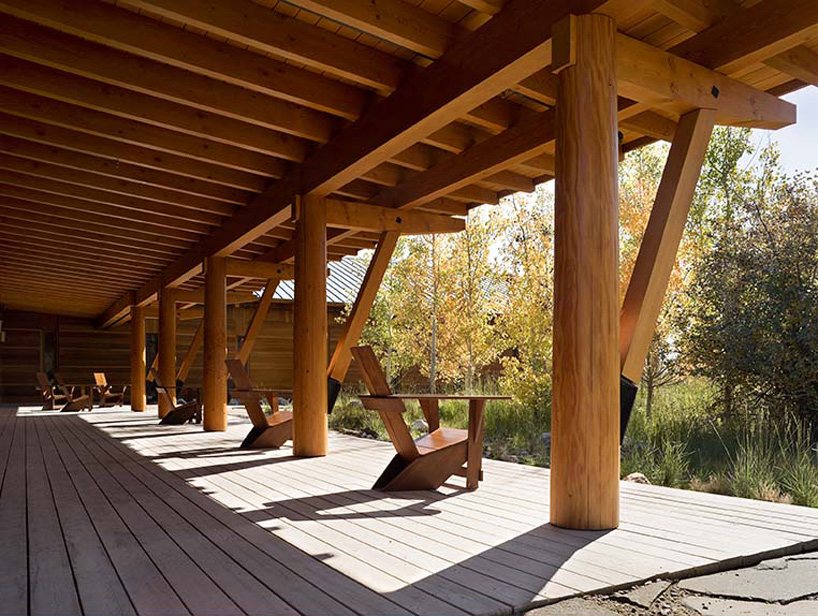 contemplation areas
contemplation areas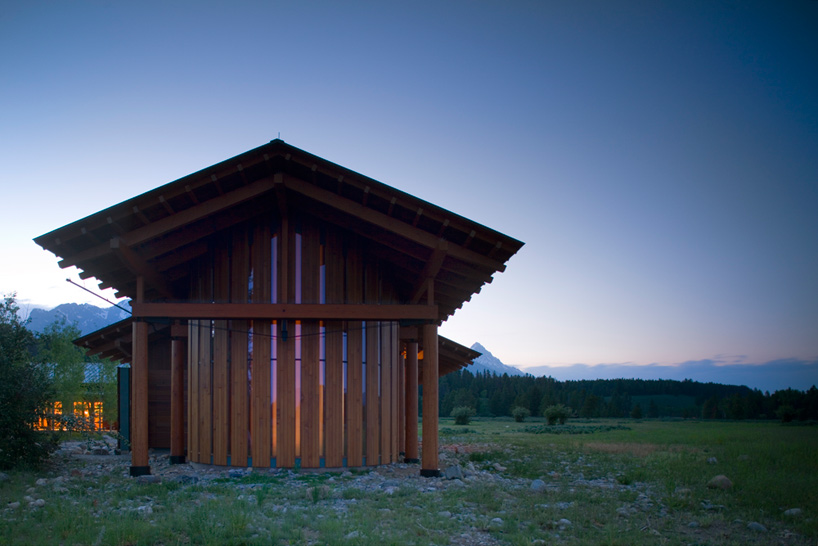 apse-like room illuminated at night
apse-like room illuminated at night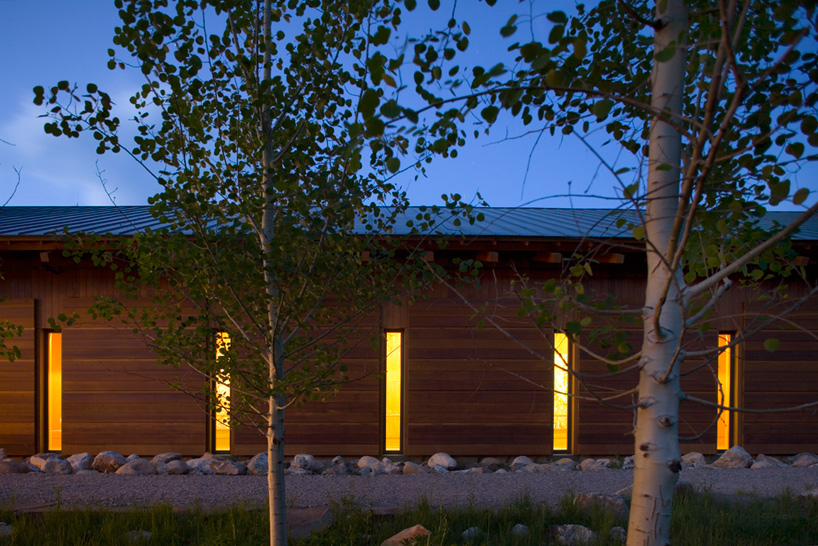 vertical gaps allow visual slices of the landscape
vertical gaps allow visual slices of the landscape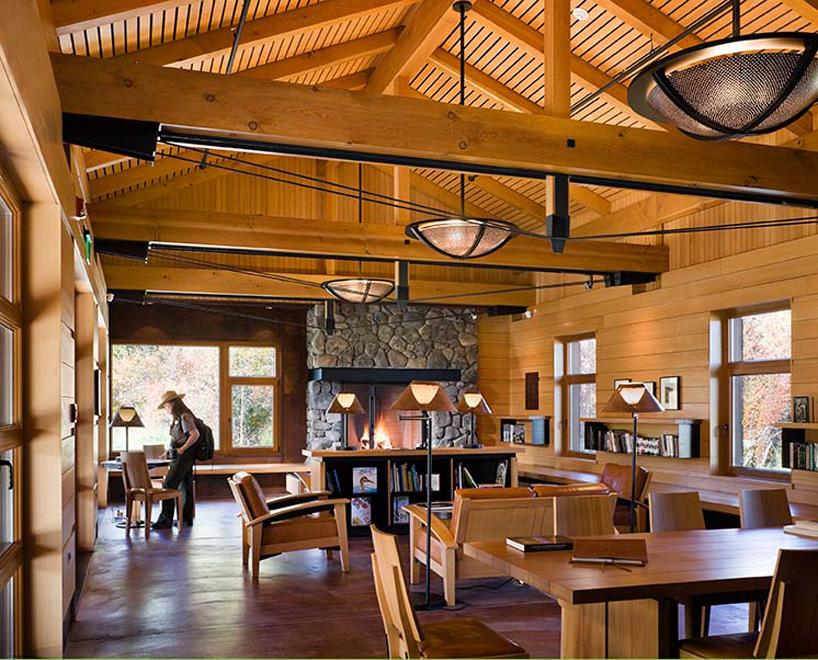 main lobby and entry
main lobby and entry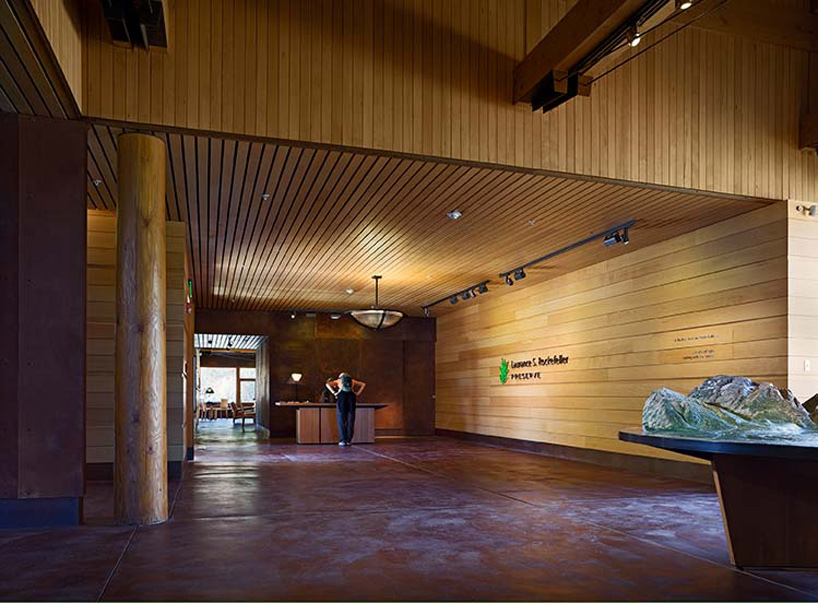 reception desk
reception desk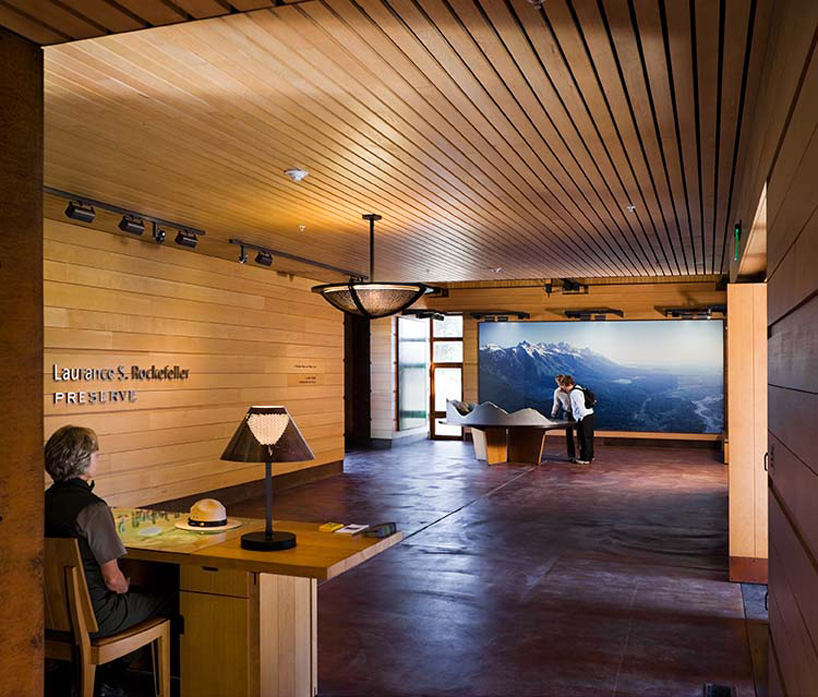
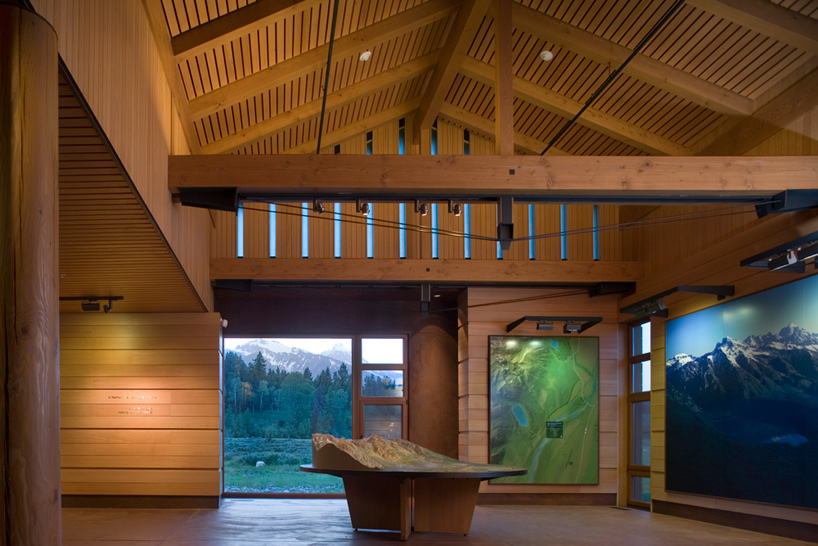 multimedia interior
multimedia interior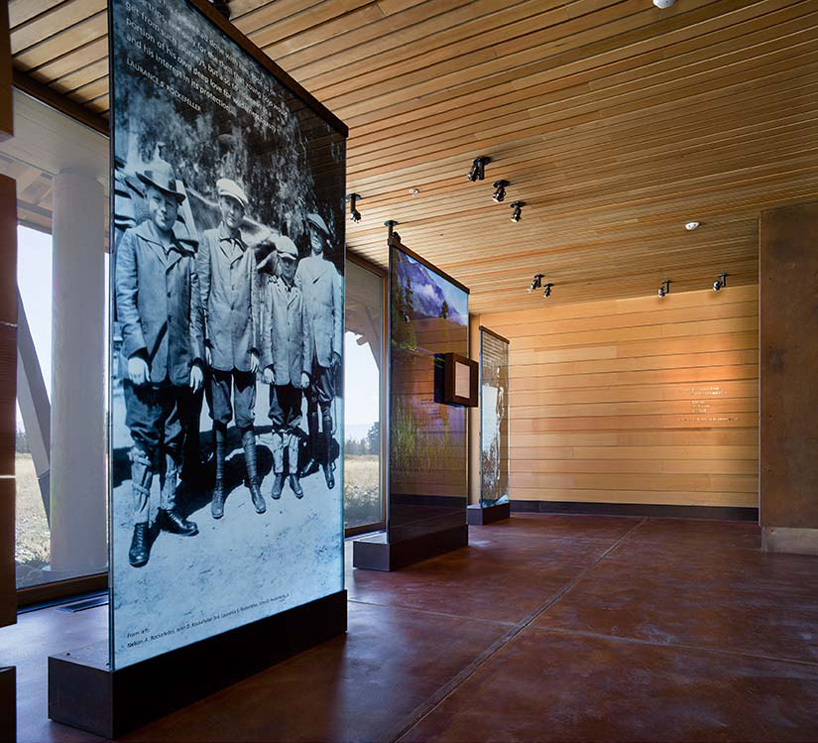 light-filled spaces
light-filled spaces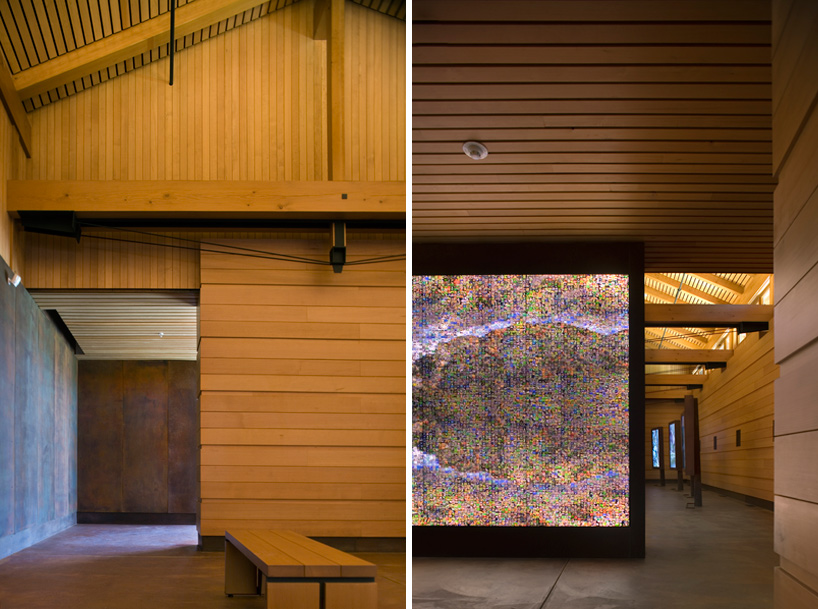
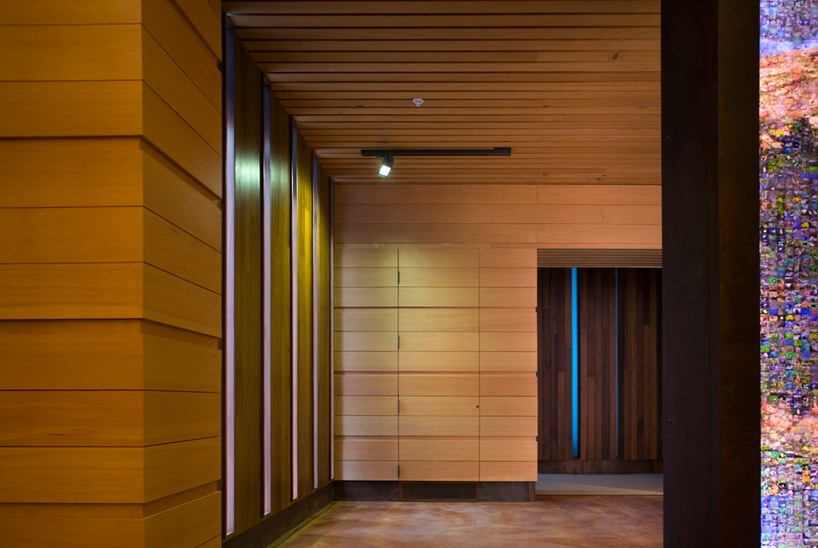
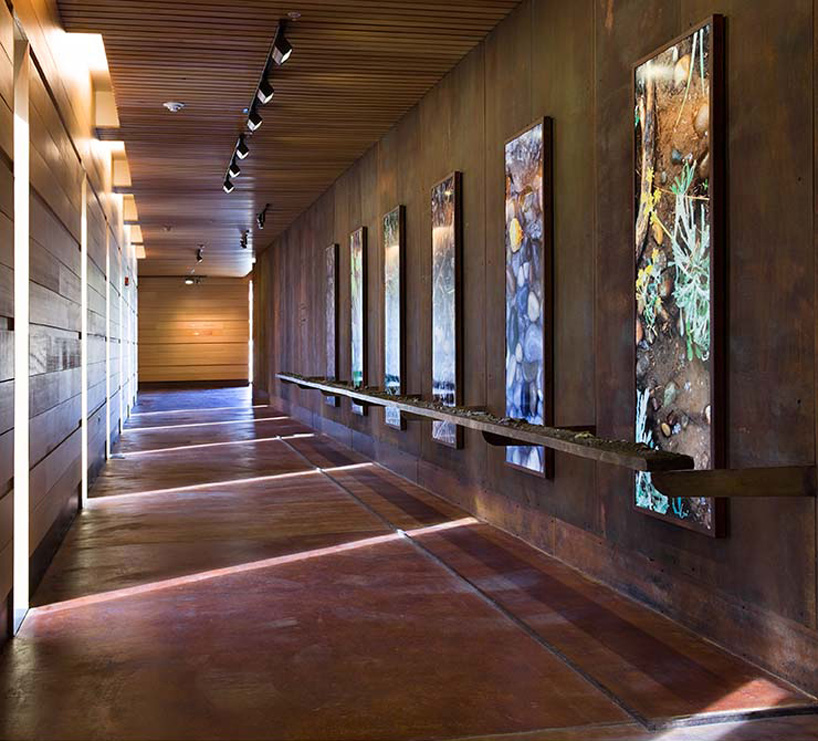 textured handrail with embedded pine cones and leaves
textured handrail with embedded pine cones and leaves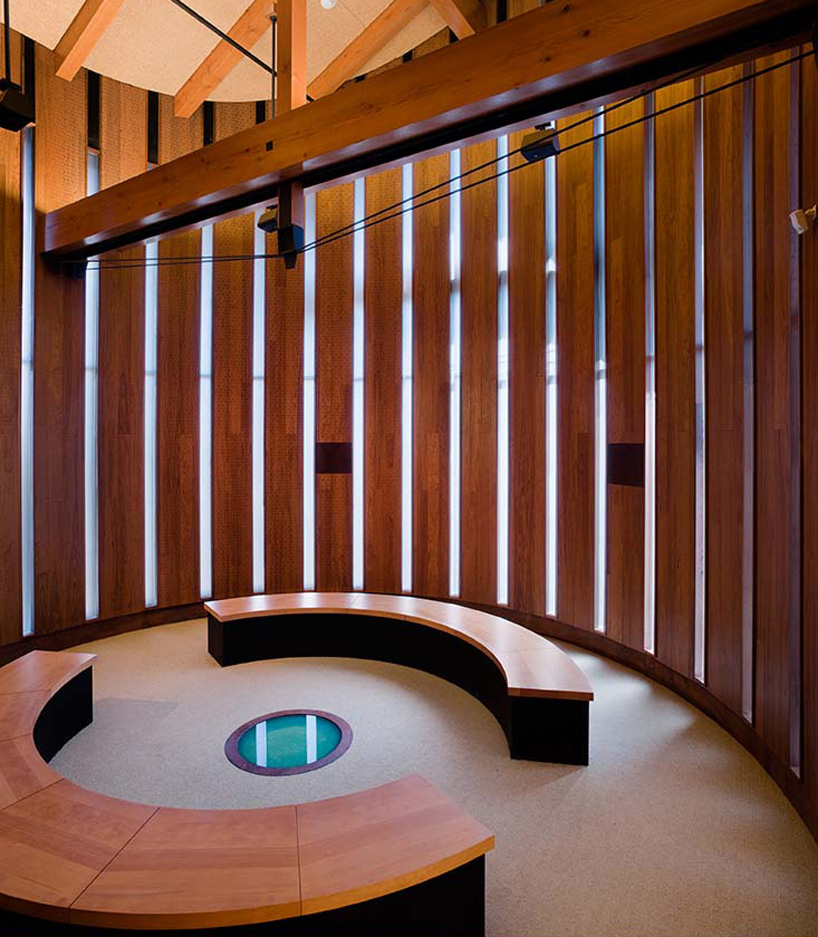 end room
end room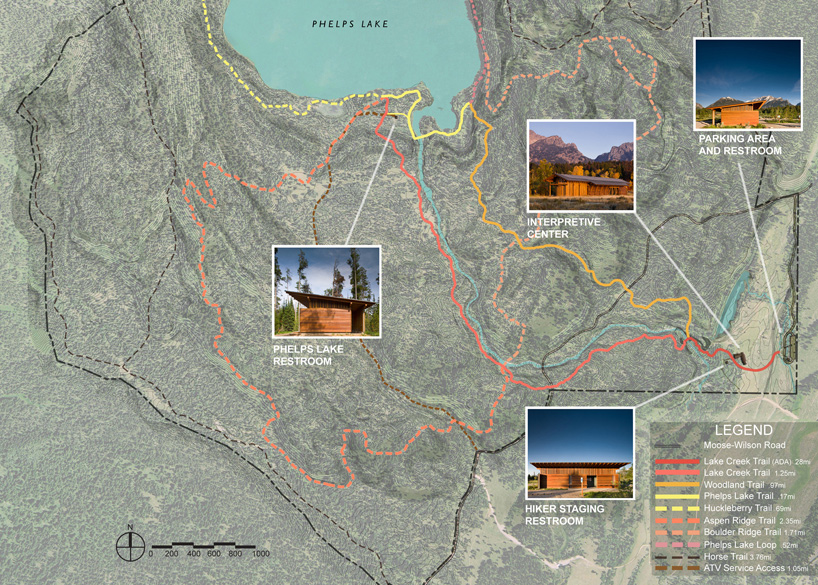 site plan
site plan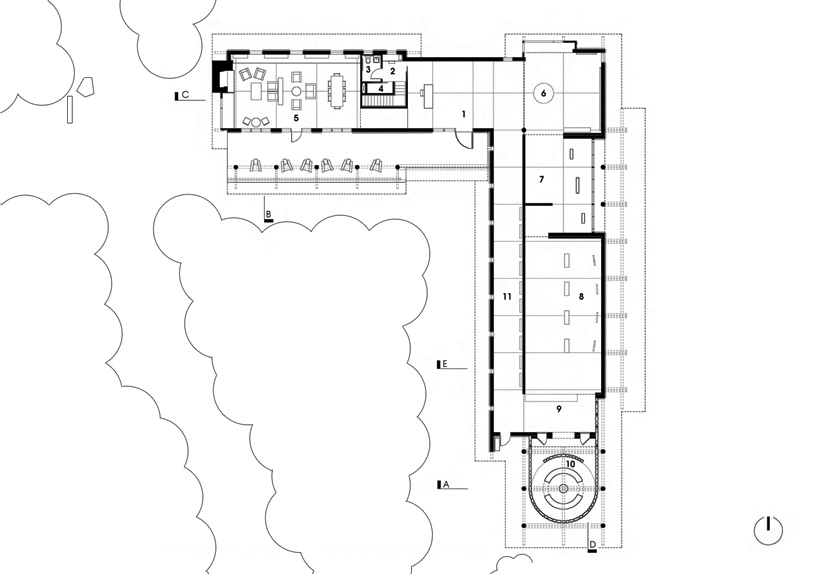 floor plan / level 0
floor plan / level 0 section
section section
section section
section section
section section
section elevation
elevation elevation
elevation elevation
elevation elevation
elevation natural ventilation and daylighting
natural ventilation and daylighting night-flushing through mechanical assistance
night-flushing through mechanical assistance




