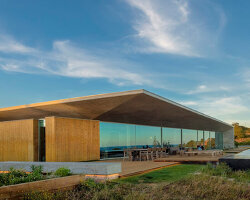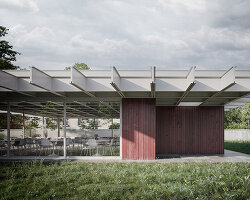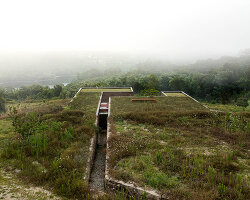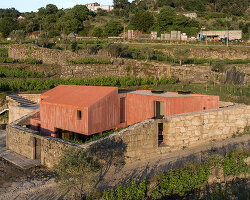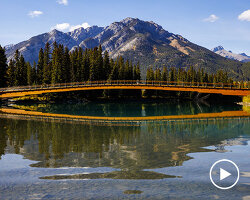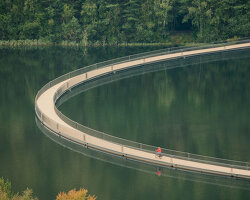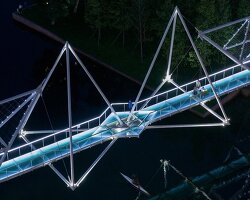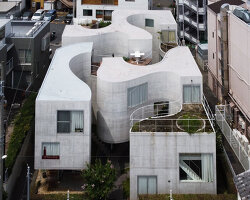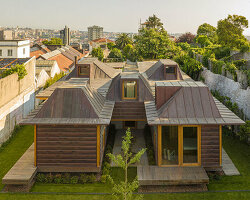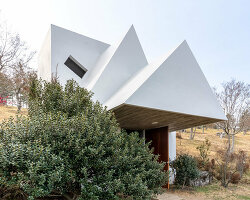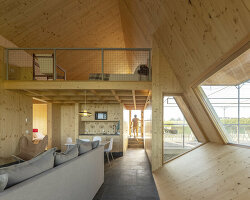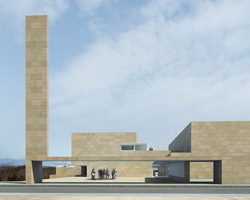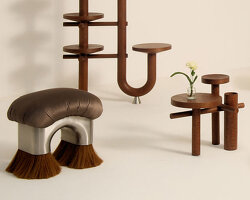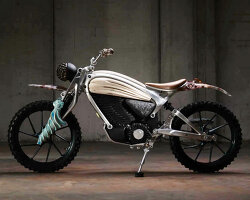carlos castanheira introduces a canopy walkway through the treetops of portugal’s serralves park. sited near the iconic contemporary art museum designed by álvaro siza vieira, a visit to serralves has long been an experiential a walk through time and space. the team at CC&CB architects designs the new timber walkway to complement the existing paths throughout the forested site, elevating visitors among the canopy of beautiful and imposing trees.
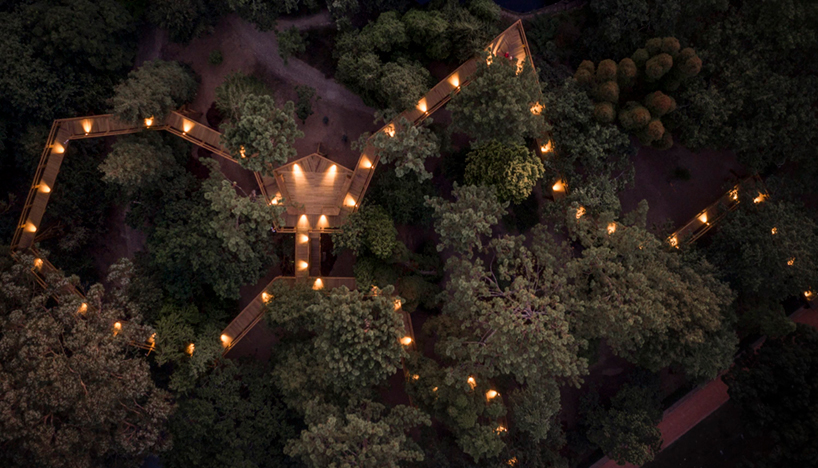
images © fernando guerra | @fernanndoguerra
carlos castanheira’s canopy walkway begins at the far eastern end of serralves park, at the site where the ‘casa do cinema’ is currently being built. the structure gently rises upward, inviting visitors into the treetop canopy as the ground disappears below. the route approaches a cork tree, without touching it, and travels around its rough trunk to continue on toward an elegant sequoia. while moving throughout the trees, the visitor approaches a collection of bird feeders, and might watch the comings and goings of the region’s native birds.
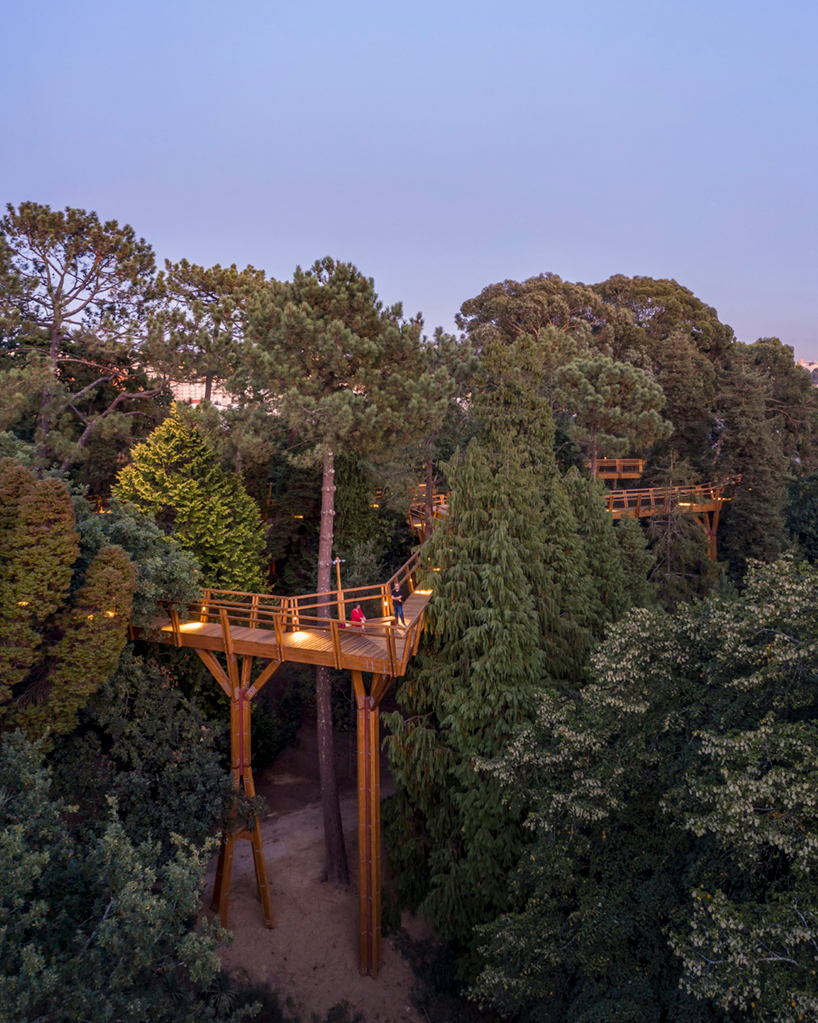
the design team at carlos castanheira’s studio CC&CB architects comments on its canopy walkway at serralves park: ‘we understand that a tree is a world in itself, full of life. a diverse and complex life.’ the timber walk expands at brief moments to offer a place of pause and rest, where visitors might watch the treetops brimming with wildlife. an amphitheater allows large groups to gather during tours, where a guide might detail the native flora and fauna along the route. the bravest or most courageous can climb the stairs connecting the lower level of the site with the highest point on the walkway, which allows for escape and safety. passers-by stop and linger, taking in the experience of the surrounding nature.
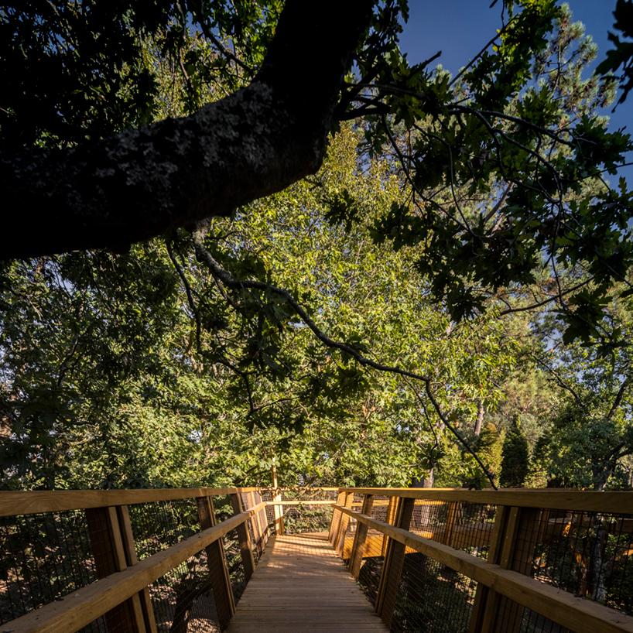
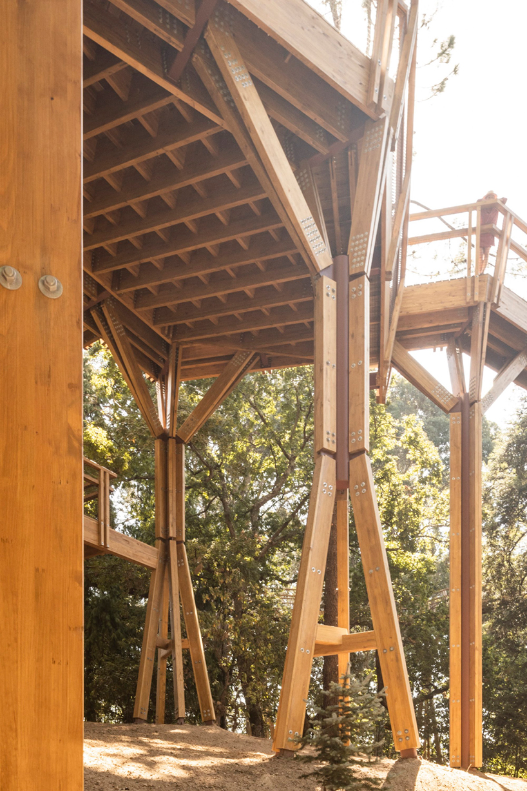
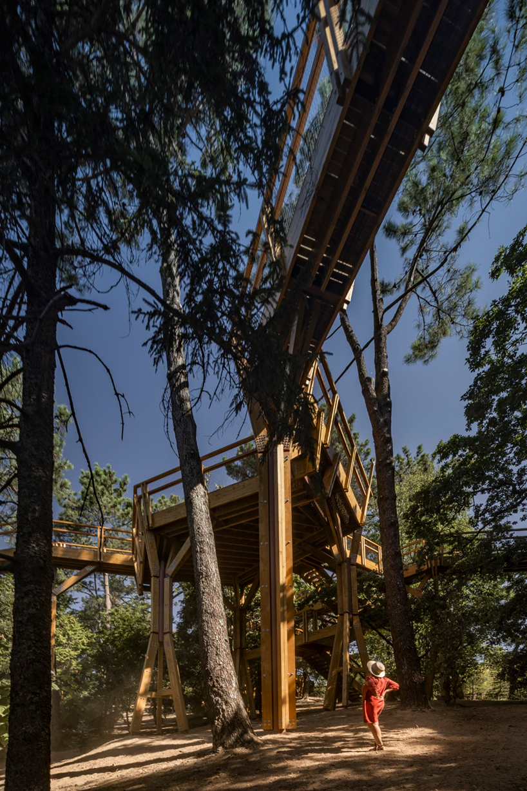
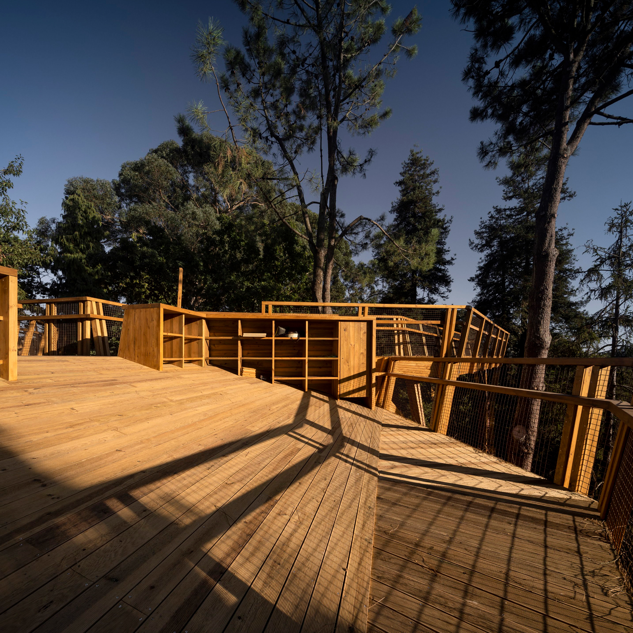
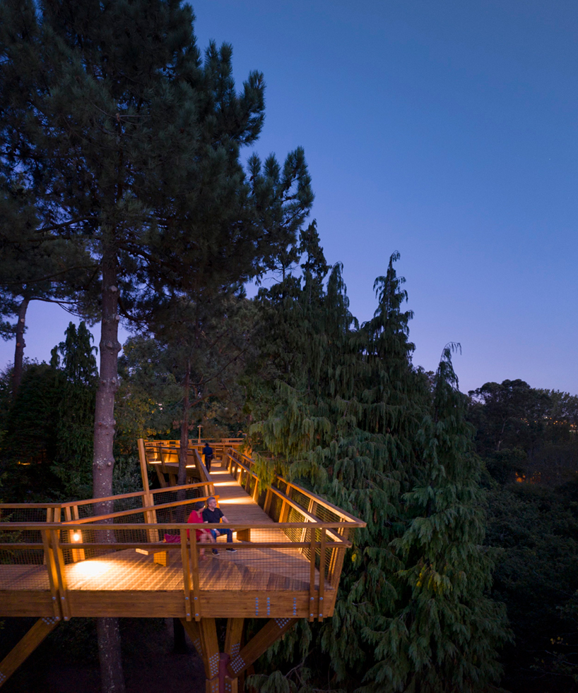
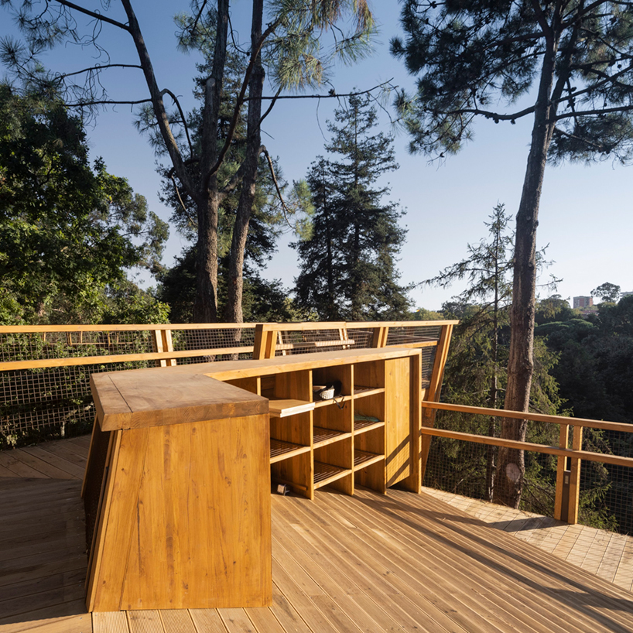
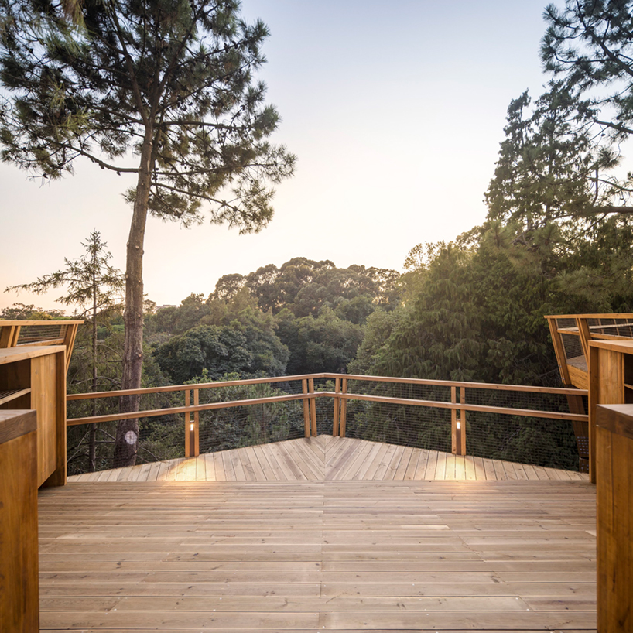
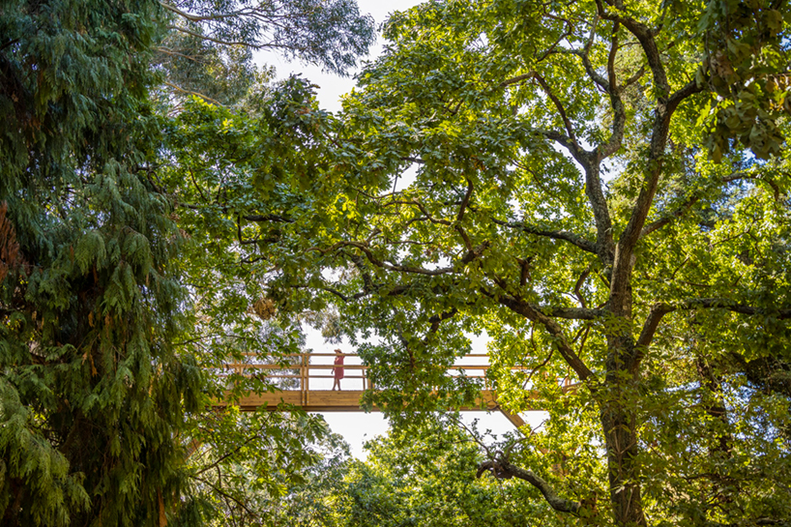
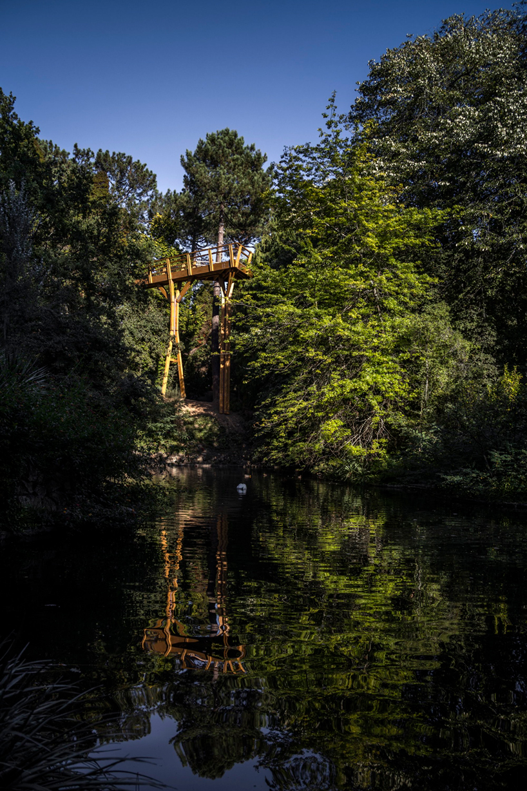
project info:
project title: canopy walkway
architecture: carlos castanheira | @carloscastanheiraarchitects
office: CC&CB architects
location: serralves park, portugal
project architect: nuno rodrigues
project team: filipe mota, diana velho, catarina araújo, gil lima
structural project: paulo fidalgo, HDP
structural project team: rui almeida, paulo cachim, pedro neto
ITED project: fernando ferreira, gatengel
contractor: portilame
photography: fernando guerra, FG+SG
photography: © fernando guerra | @fernanndoguerra


