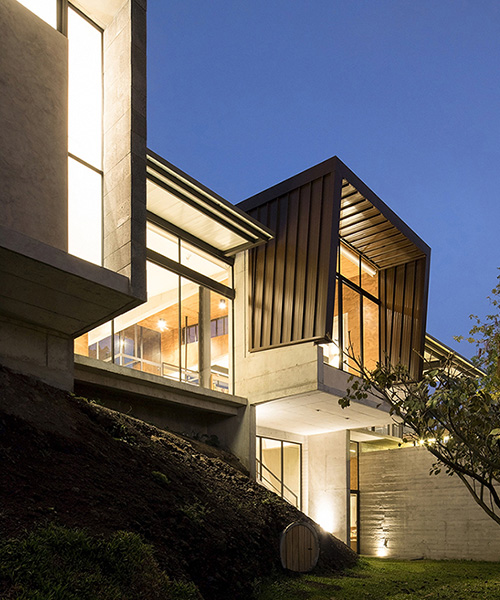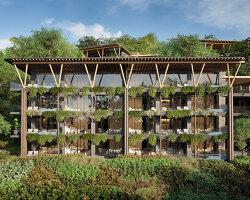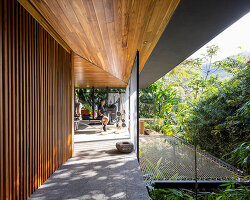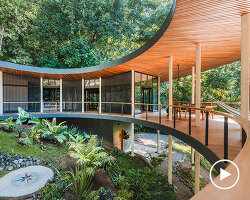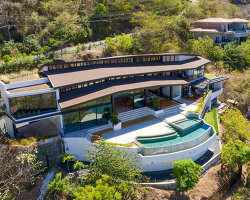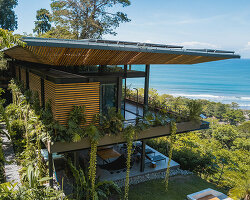completed by carazo arquitectura in costa rica, the murray music house is designed for a family of five and takes advantage of site characteristics such as topography, trees and orientation. by adapting to the natural conditions of the land, the two-storey house becomes a centre of exploration with spaces that are given different meanings and functions.

secondary access to the house at night
image © roberto d’ambrosio
carazo aequitectura reveals the lower level with the quality of being immersed in the ground, within a wooded area that promotes privacy. this generates a threshold of silence, where earth and grass provide climatic comfort to create cool environments during the day and warm ones at night. the trees cover a good part of the facades, generating shadows and light projections that pass through the branches and paint the panorama with their trunks, roots and leaves. this overall effect makes the space, located in the depth of the ground, ideal for bedrooms.

view to the exterior of the main social area at night
image © roberto d’ambrosio
the upper level, located at the top of the land, has a wide and clear view to the southwest of the central valley. this allows the infiltration of a greater amount of natural light into the social areas – reason why the terraces, the walls and open spaces become canvases in light of the incidence of the sun. meanwhile, the ceilings expand in order to create the transition between internal and external spaces, containing the various activities of the social core and its extension to the outdoors.

main access to the house and office
image © roberto d’ambrosio
the geometry of the house plays a fundamental role in understanding the various programs involved in the project -through scale, subtraction and addition granted by multiple forms. for example, the openings allow natural lighting and ventilation to enter amply through each of the spaces. moreover, the kitchen area extends as an integrating element of the dwelling with the social area. by doing so, participation of all the inhabitants in the housework is ensured – creating a hierarchy of space through the height, the overhead lighting, and the views to the landscape.
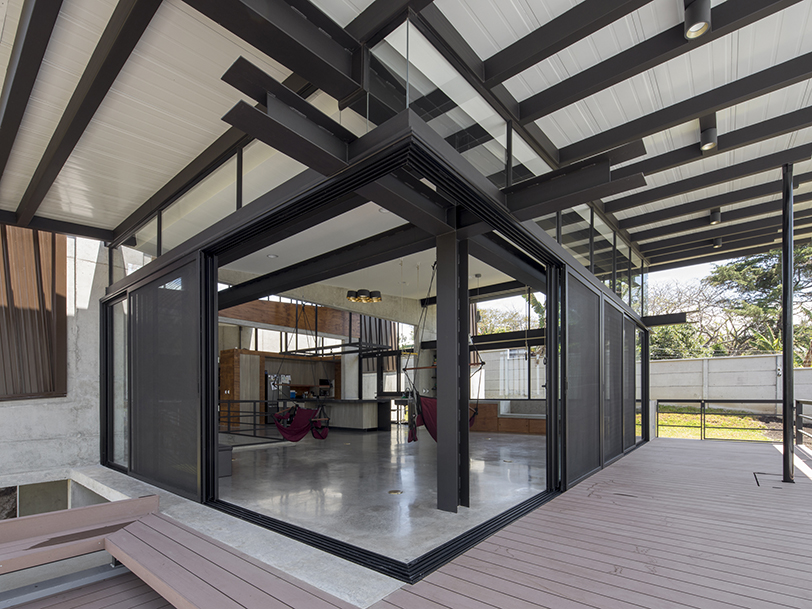
inside view to the social area
image © roberto d’ambrosio
‘the natural elements of the site become accomplices of the design, the house Murray Music is lived through the experimentation… which allowed emotions to arise through the experience of the spaces and all its designed details – providing the appropriation and the characterization of each space’.

main bedroom
image © roberto d’ambrosio
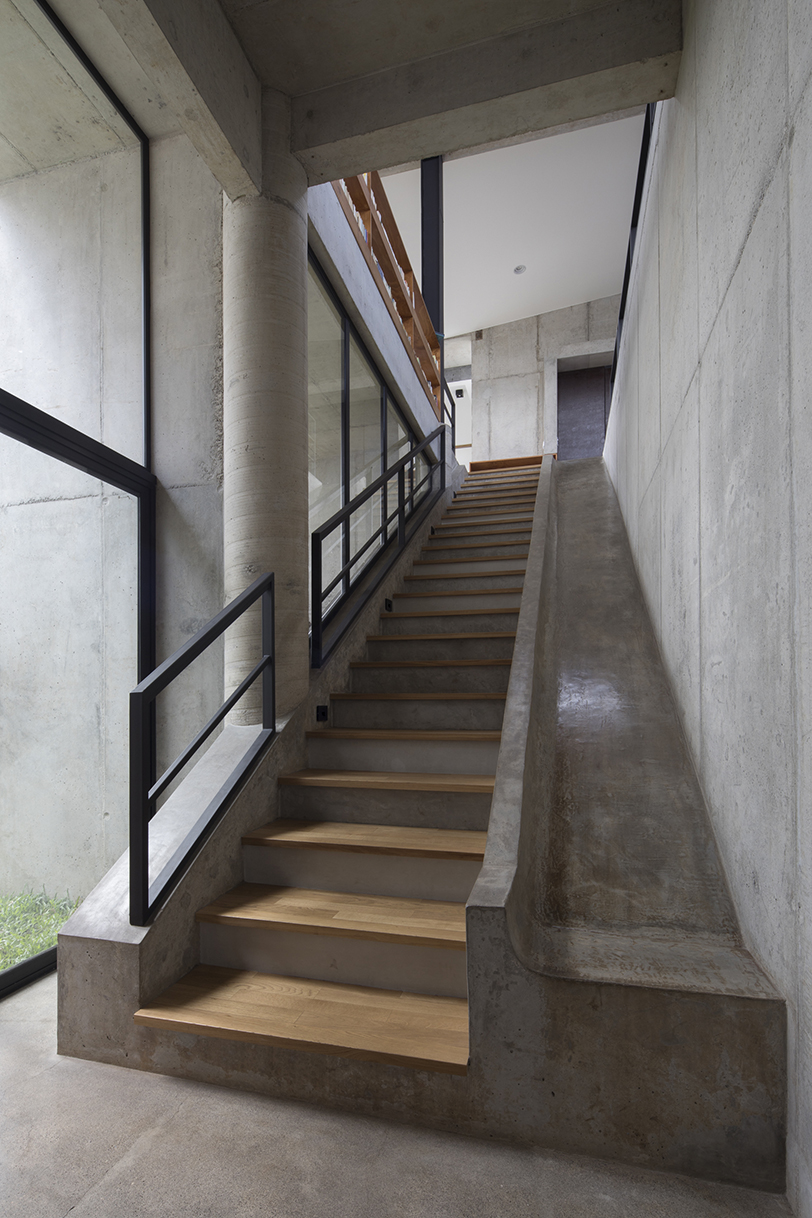
main connection through stairs and a concrete slide
image © roberto d’ambrosio

view through the kitchen and complementary areas
image © roberto d’ambrosio

kitchen area and library
image © roberto d’ambrosio

main Social area adapted to be a gym for the family
image © roberto d’ambrosio

view of the house from the secondary access
image © roberto d’ambrosio
designboom has received this project from our ‘DIY submissions‘ feature, where we welcome our readers to submit their own work for publication. see more project submissions from our readers here.
edited by: lea zeitoun | designboom
