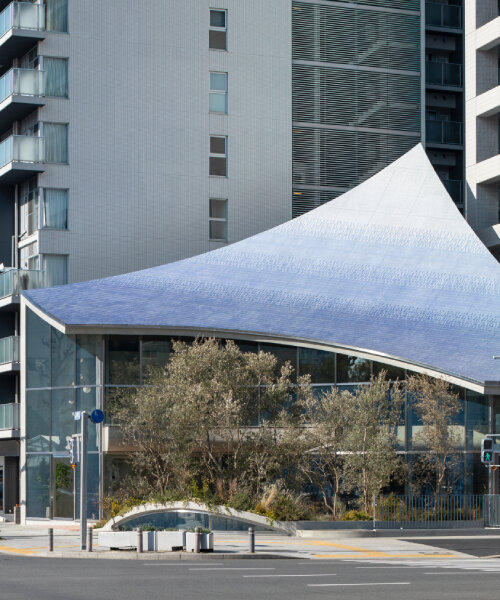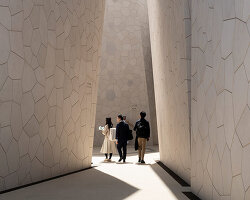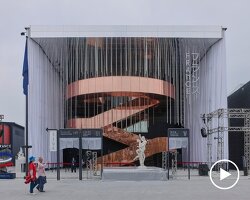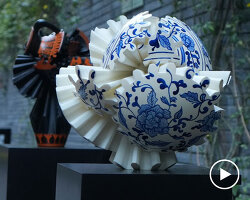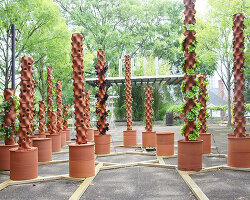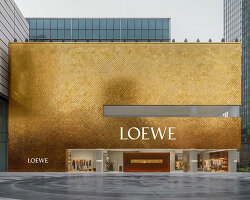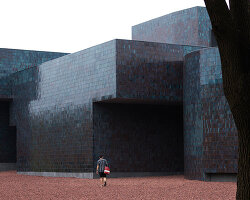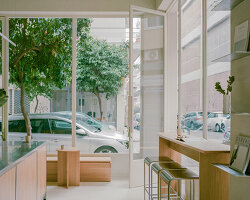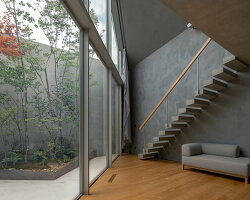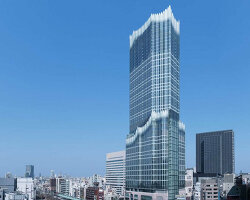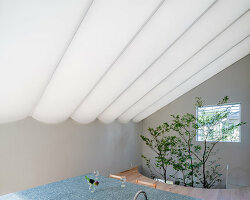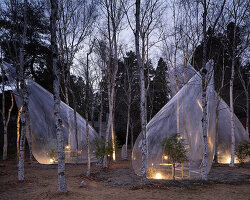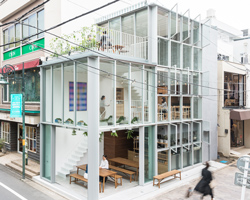aoi celestie coffee roastery softens urban intersection in japan
A sweeping roof clad in 28,000 blue-gradient tiles, sparkling like ripples in water, gently rests atop the AOI Celestie Coffee Roastery in Japan. Perching the café on a bustling urban corner surrounded by high-rise residences and across from a station, Yuko Nagayama & Associates has anchored a mixed-used complex with a new neighborhood landmark. The structure is set back from the street front with a curve containing a verdant courtyard with an olive grove, forming what the architects describe as a ‘white space’ within the city — symbolically creating a moment of calm and visually softening the engulfing urban density with organic rhythms of light, nature, and material care.
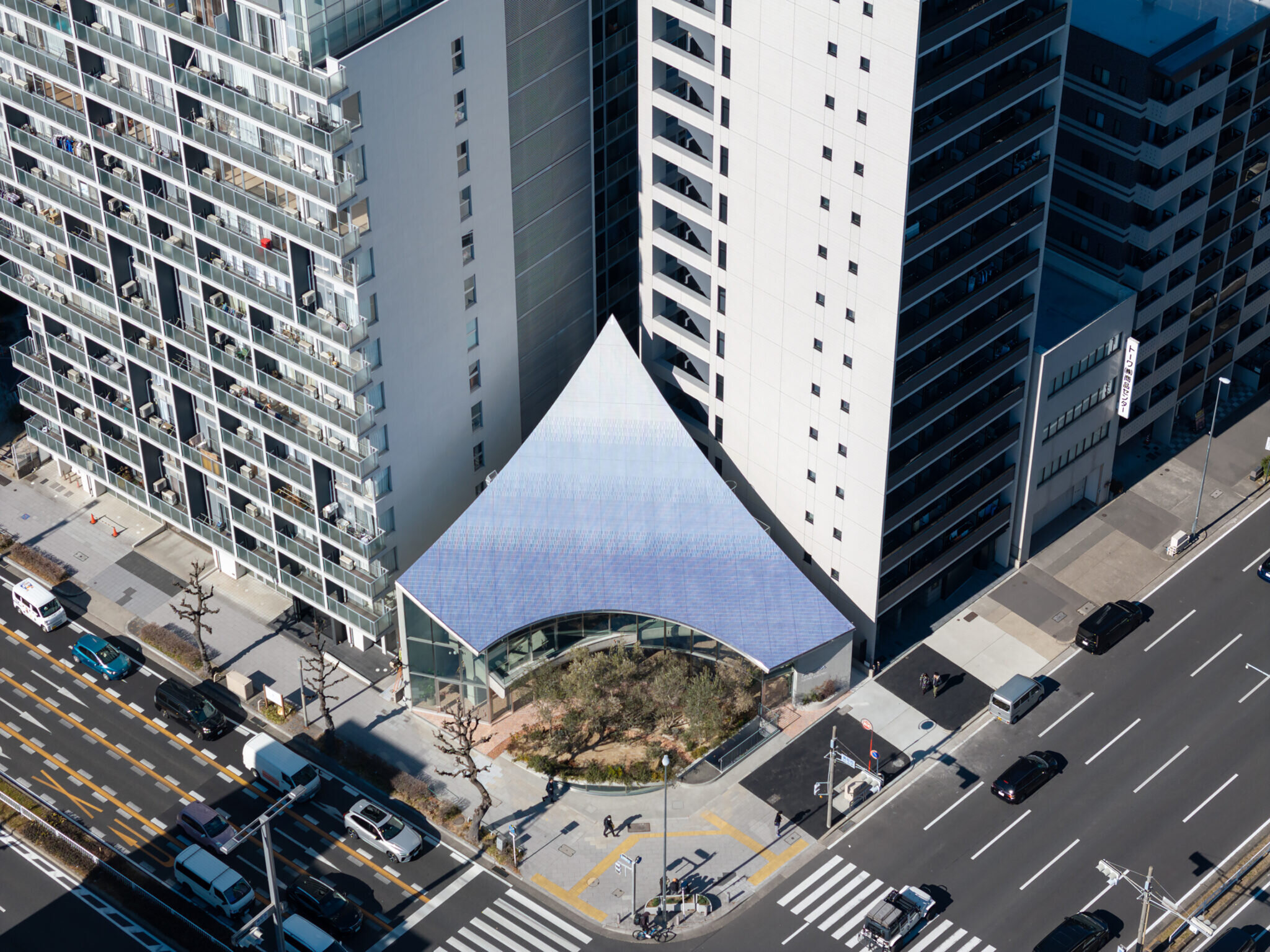
all images by Nobutada Omote
yuko nagayama & associates connects three spatial layers
For Yuko Nagayama & Associates, the project began with a modest brief to activate a public-facing space at the company’s new site. With an approach centered on community and enhancing the public sphere, the Japanese practice decided to envelop the everyday ritual of coffee within a spatial and material statement, crafting a volume that feels weightless and grounded. The external courtyard is a sunken yet open enclosure that tops a multi-purpose hall, and at first look subtly reveals the three layers of the AOI Celestie Coffee Roastery.
Inside, the ground level houses the roastery, kitchen, and counter amid concrete and brick curves, while the second opens up to the olive garden through expansive windows. The third floor is semi-enclosed beneath the sweep of the roof, hosting a bar area that peers over the layered volumes below and offers fleeting glimpses of the city. Each level is linked by a central atrium that enhances openness and connectivity.
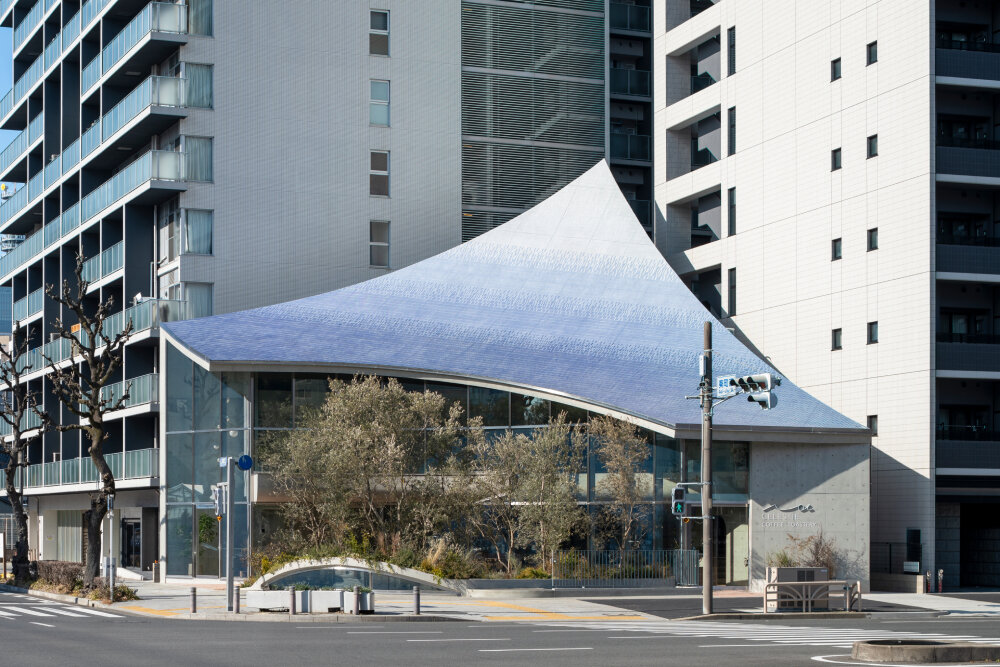
Yuko Nagayama & Associates completes AOI Celestie Coffee Roastery
28,000 tiles shape the roof rooted in urban memory
The structures is designed as an interplay between enclosure and release. Though the building is compact and hemmed in by tall residential towers, its open courtyard and stepped floorplates allow for porosity and quiet. Along the ground floor window, seats are recessed into the floor itself, inviting the eye outward. Meanwhile, above it all, the tile-clad roof that seems to have fallen from the sky, gives the café its most distinct architectural identity against its neighbors.
This roof, shaped with subtle curves in reinforced concrete, is wrapped in six shades of ceramic blue, produced using the wet extrusion method and coated with glass glaze. The color gradation — lightest at the apex and darkest at the base — gently mirrors the sky and shifts with light, becoming reflective and textured on rainy days as water traces its grooves and drips into the courtyard garden. This was an intentional detail by the team at Yuko Nagayama & Associates, who notes that in a city where tile has all but disappeared from contemporary exteriors due to being costly and offering little durability, these handmade pieces thoughtfully recall an older urban memory.
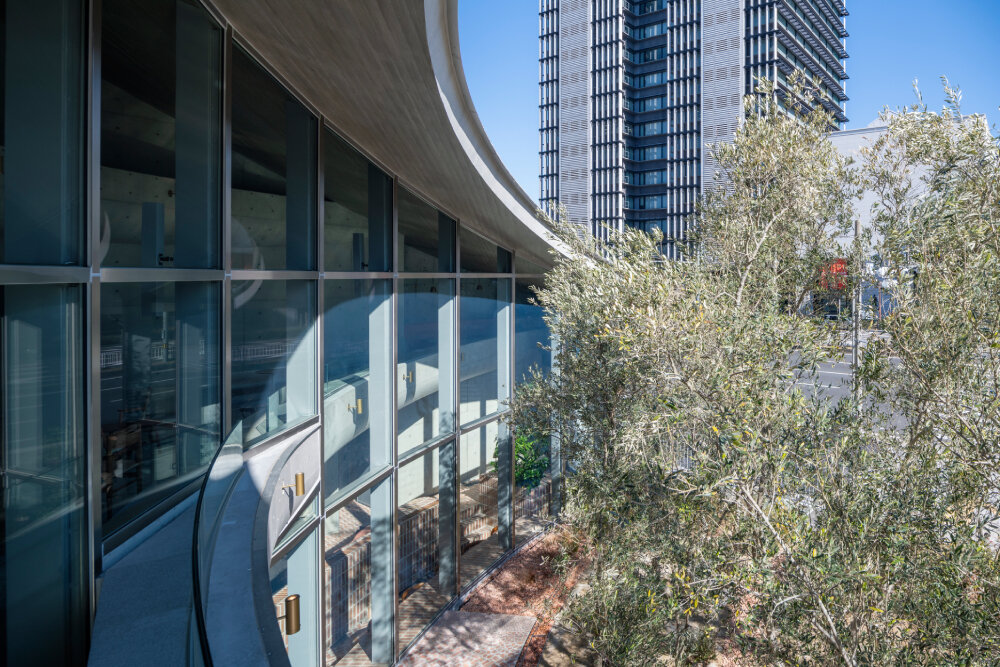
the curved structure is set back from the streetfront, the void containing a verdant courtyard
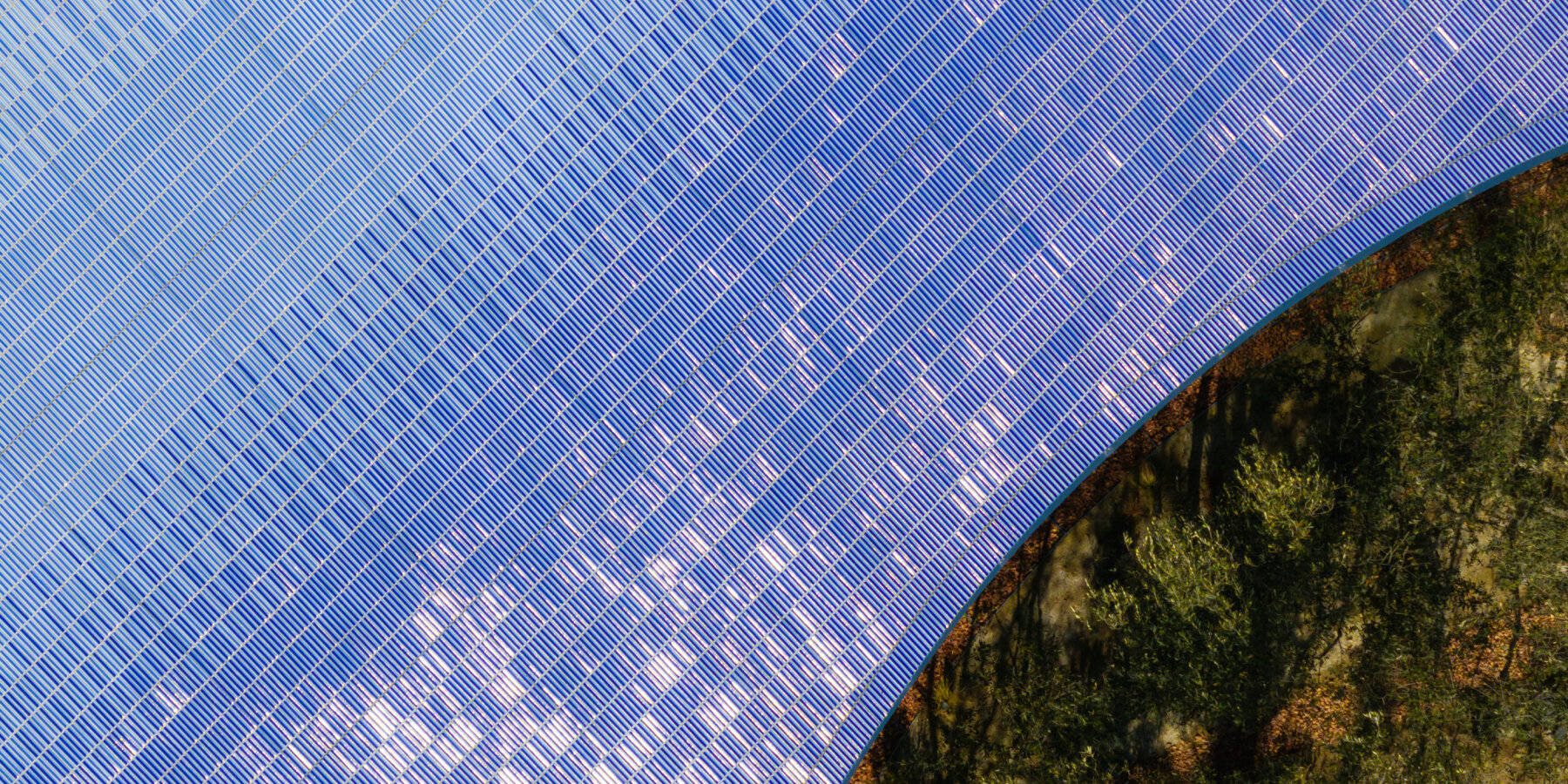
28,000 blue-gradient tiles that sparkle like ripples in water
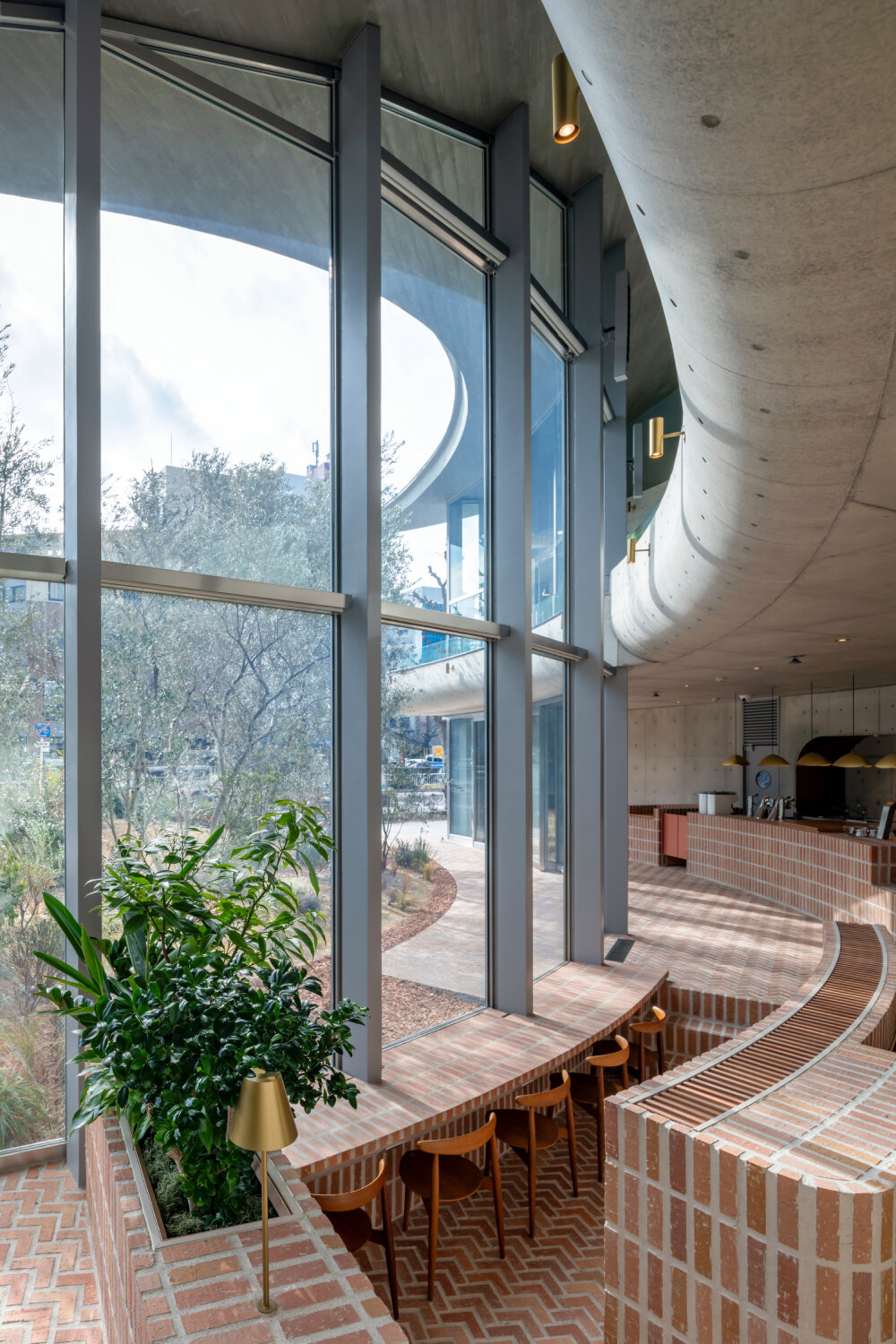
along the ground floor window, dining spaces are recessed into the floor itself
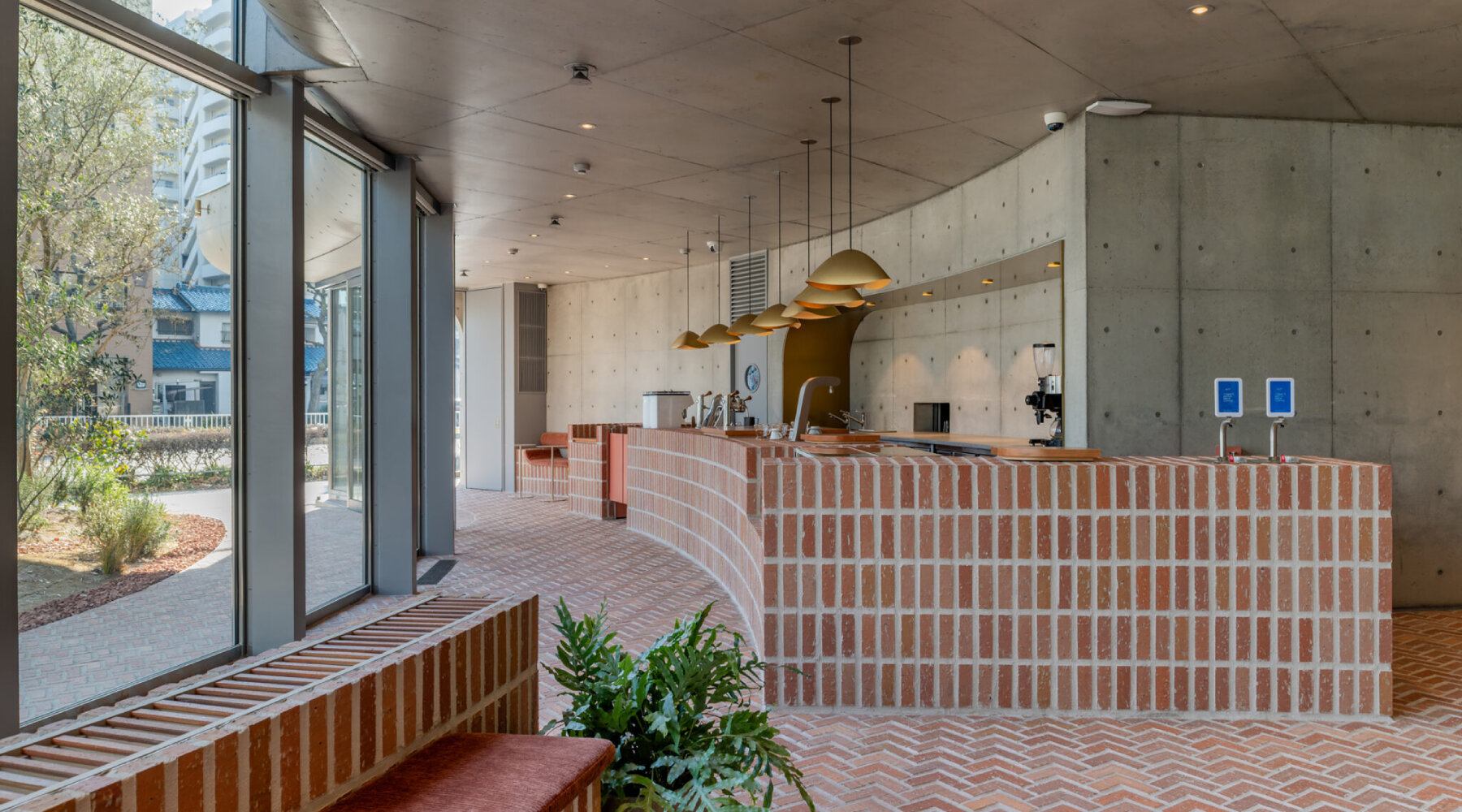
overlooking the olive grove
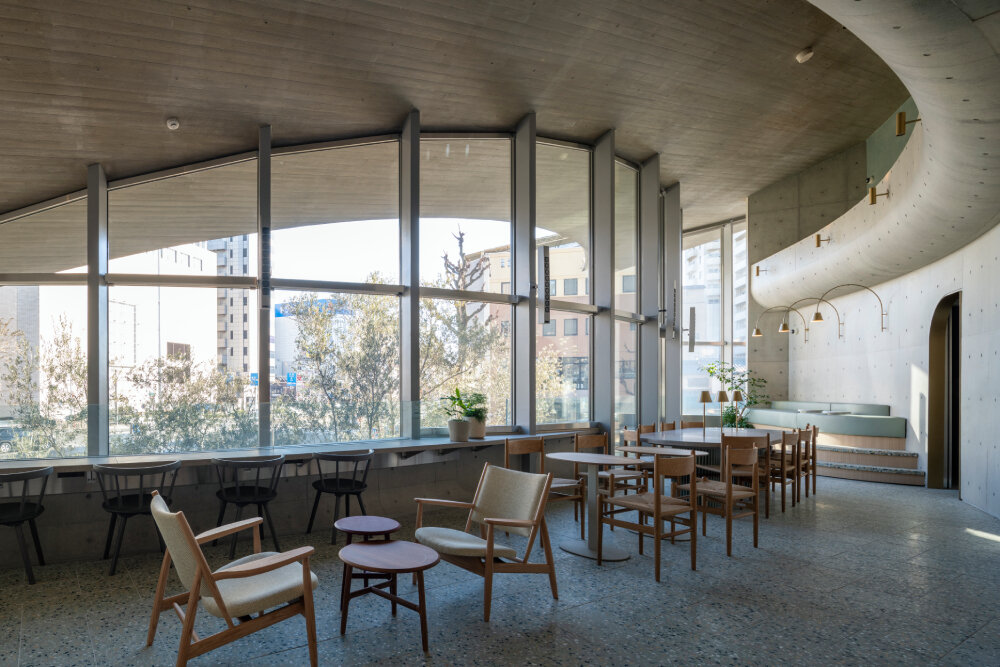
the project anchors a mixed-used complex with a new neighborhood landmark
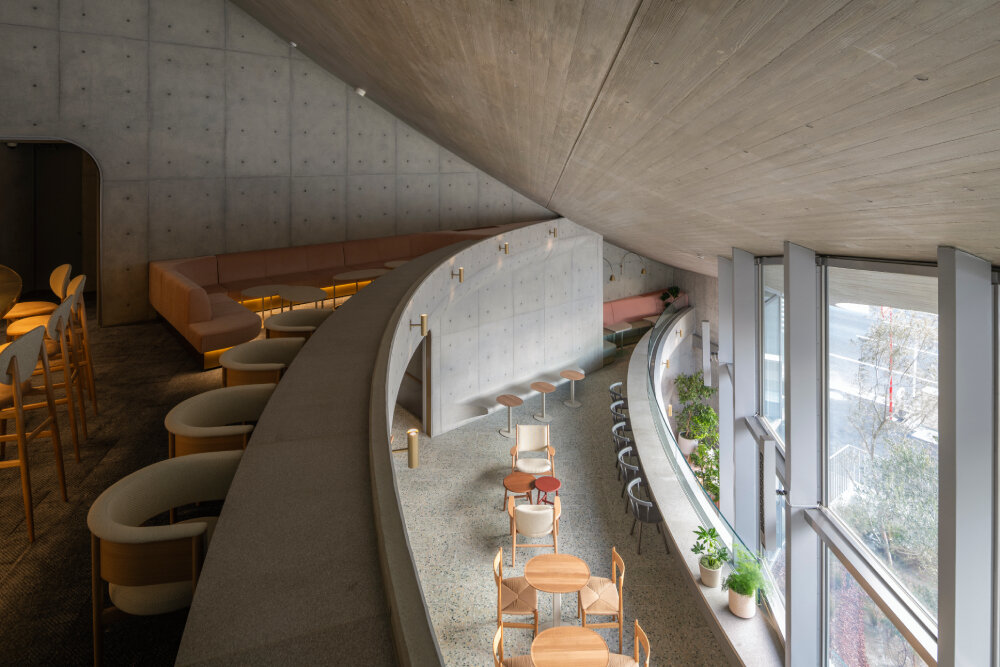
the third floor is semi-enclosed beneath the sweep of the roof
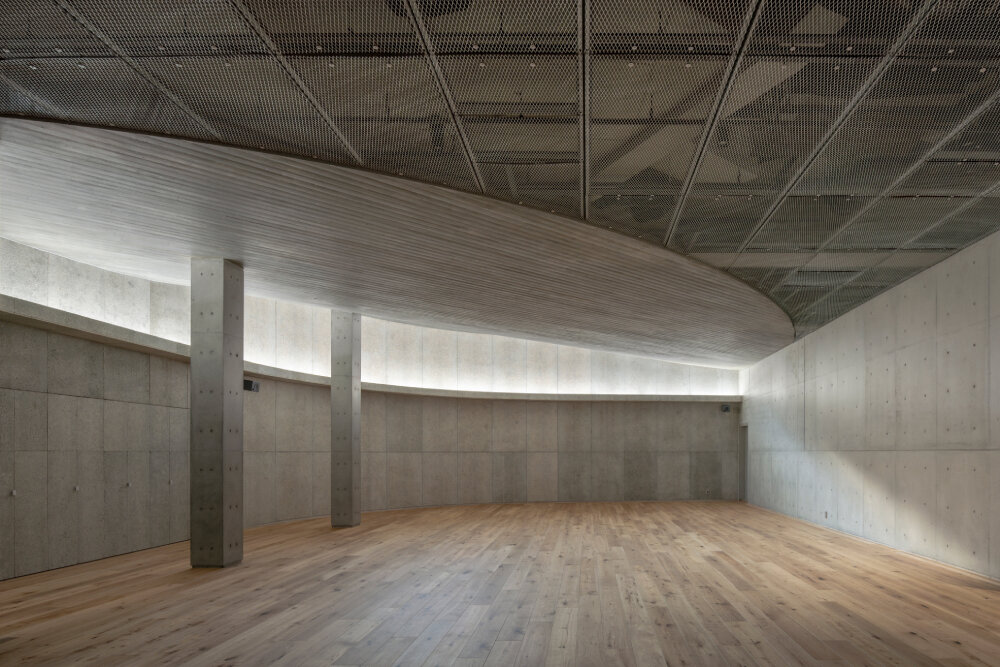
concrete and brickword define the visual language
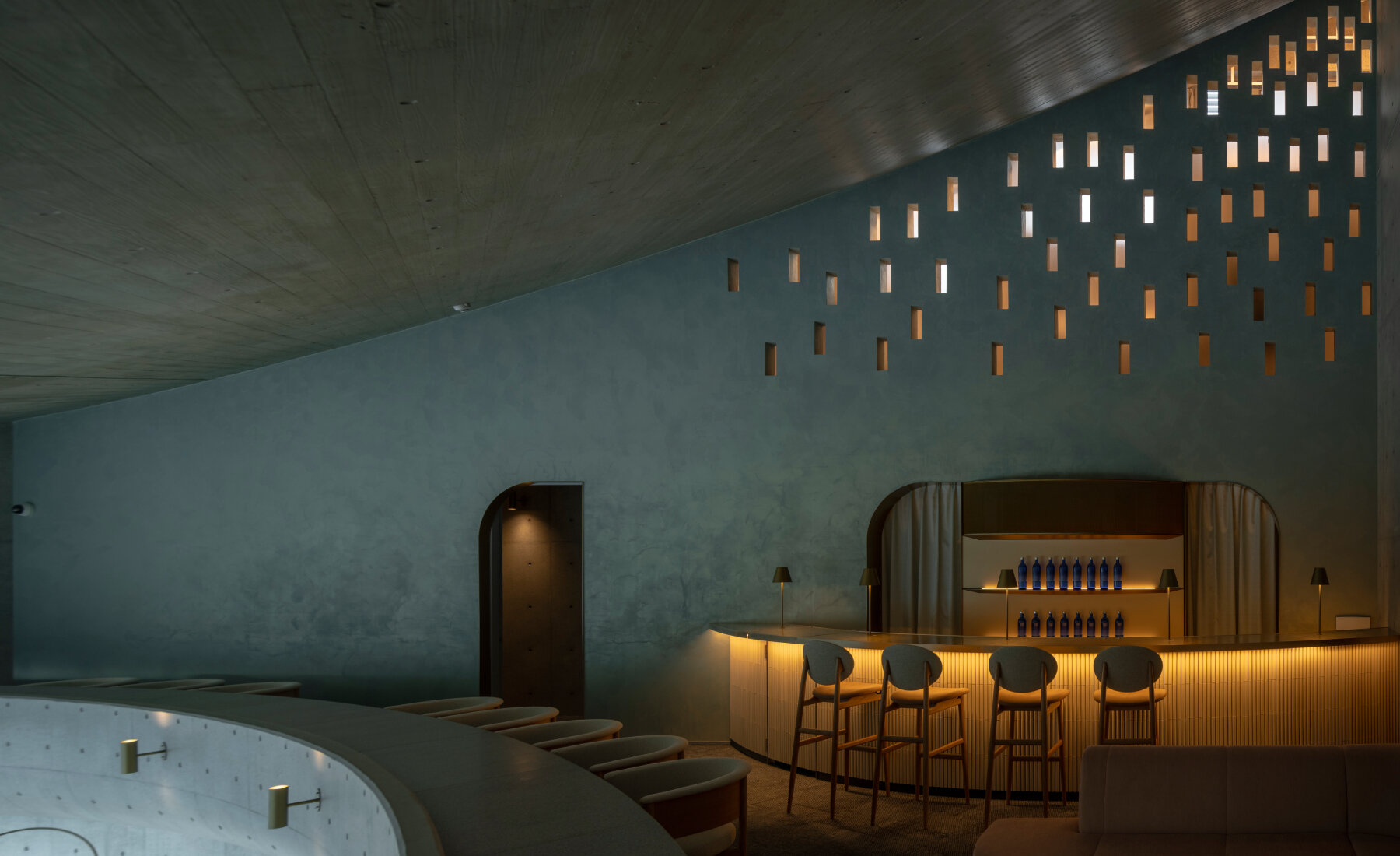
the café is split across three porous levels
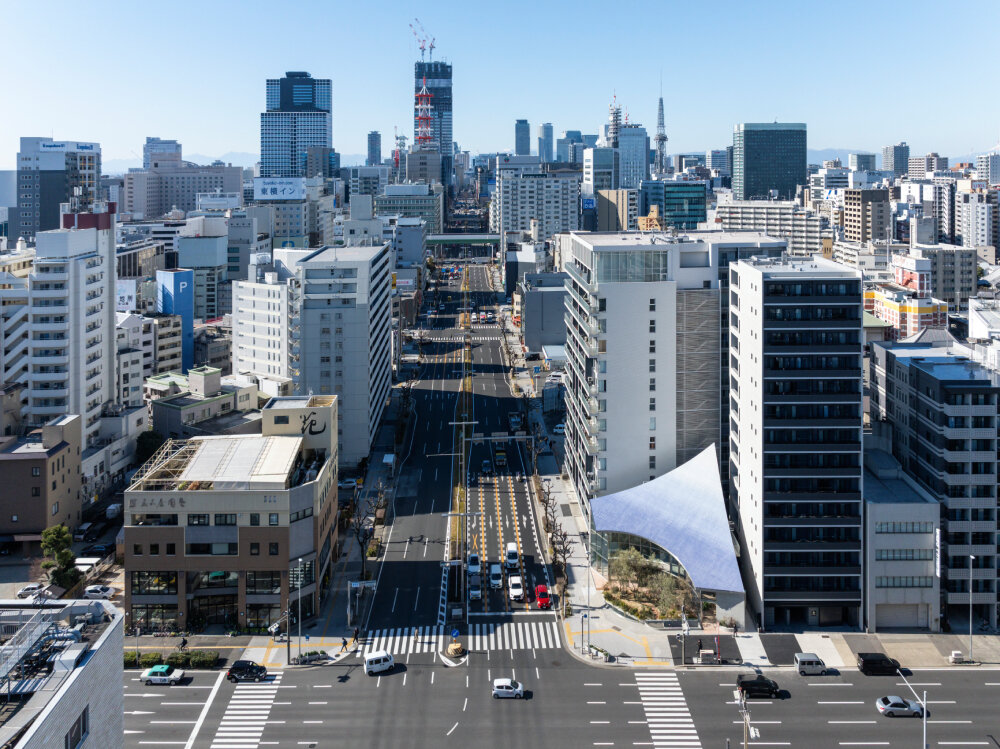
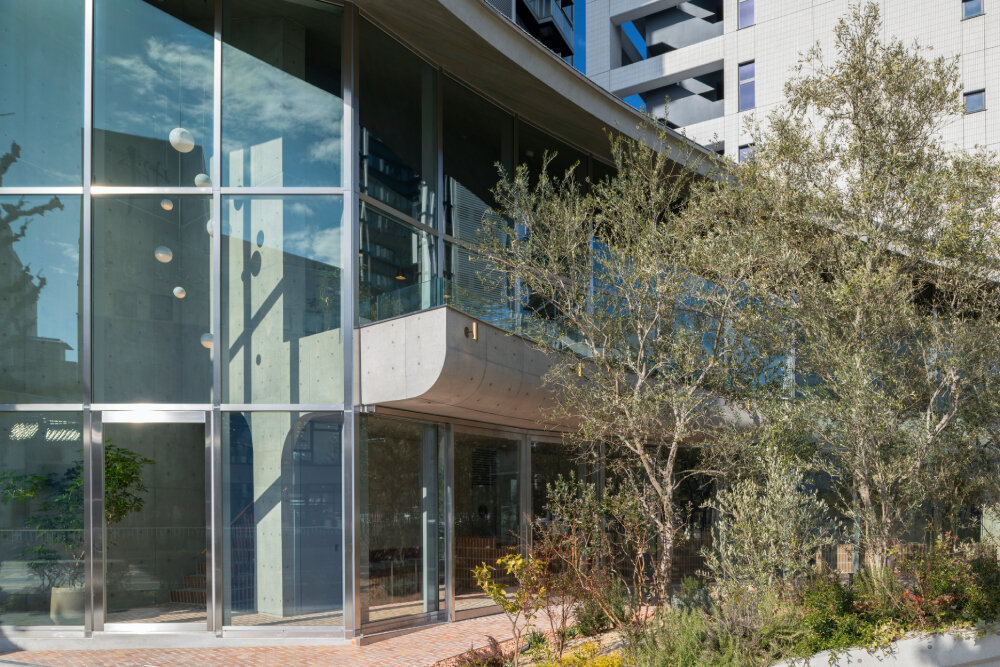
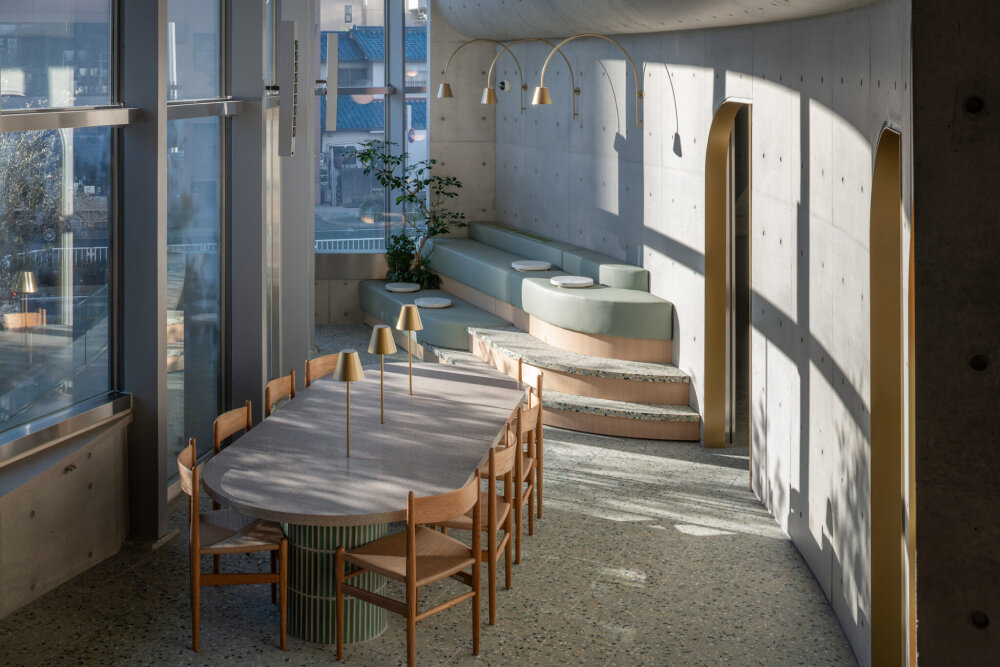
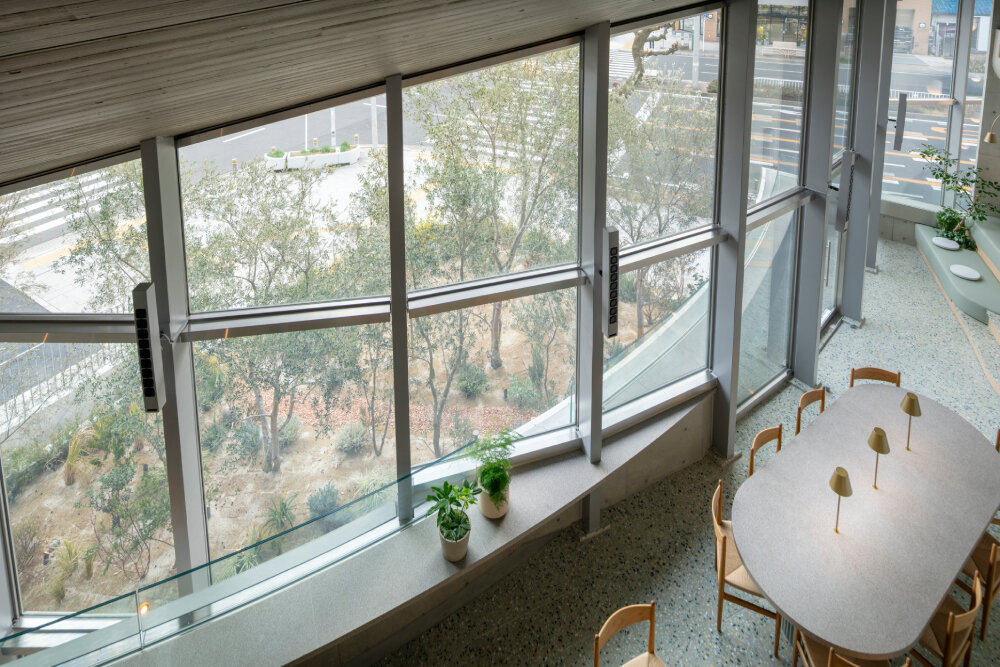
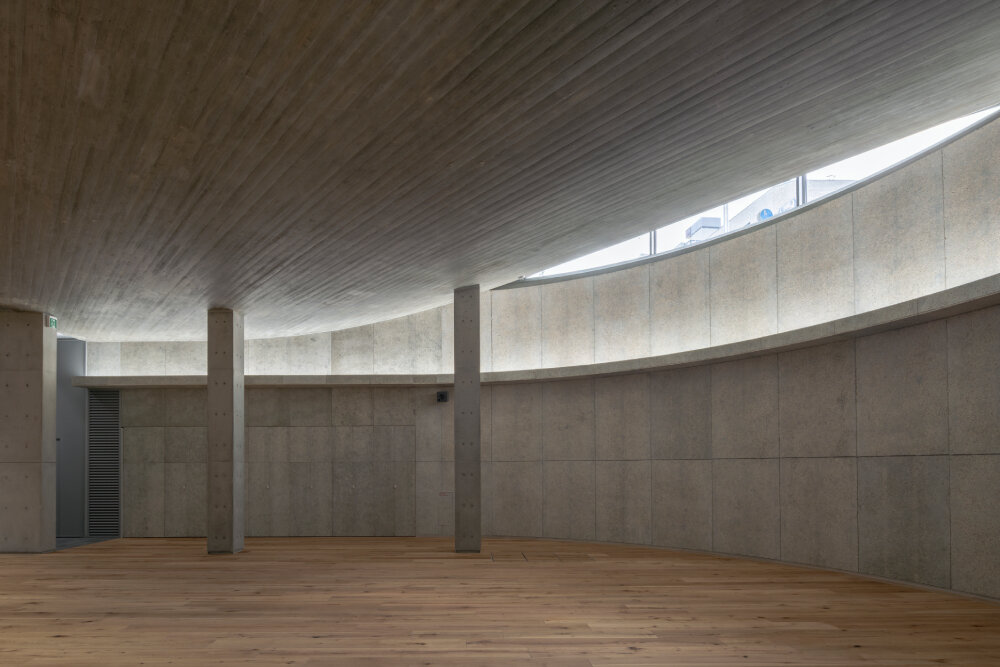
project info:
name: AOI Celestie Coffee Roastery
architect: Yuko Nagayama & Associates | @yna_tokyo
location: Japan
