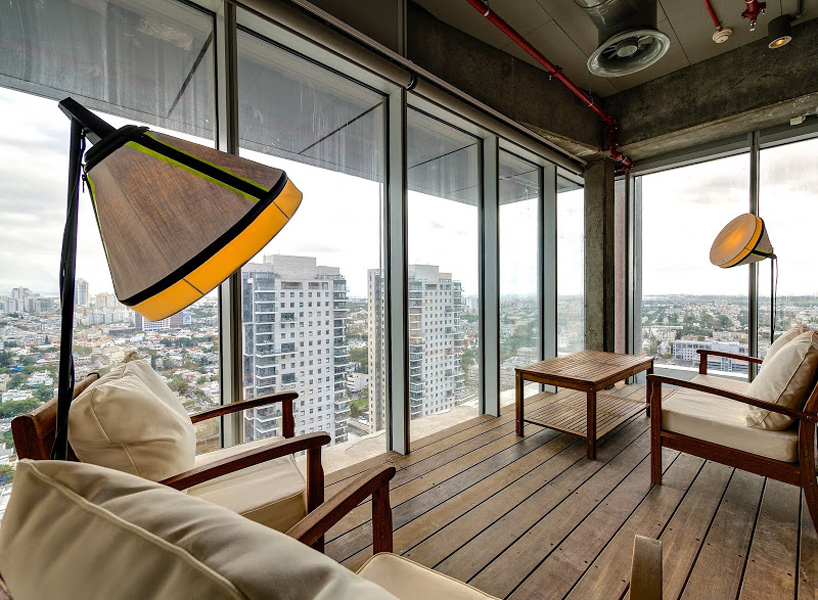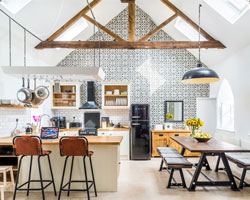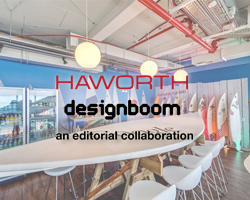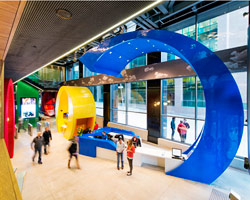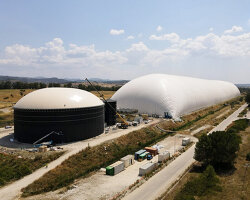KEEP UP WITH OUR DAILY AND WEEKLY NEWSLETTERS
happening now! thomas haarmann expands the curatio space at maison&objet 2026, presenting a unique showcase of collectible design.
watch a new film capturing a portrait of the studio through photographs, drawings, and present day life inside barcelona's former cement factory.
designboom visits les caryatides in guyancourt to explore the iconic building in person and unveil its beauty and peculiarities.
the legendary architect and co-founder of archigram speaks with designboom at mugak/2025 on utopia, drawing, and the lasting impact of his visionary works.
connections: +330
a continuation of the existing rock formations, the hotel is articulated as a series of stepped horizontal planes, courtyards, and gardens.
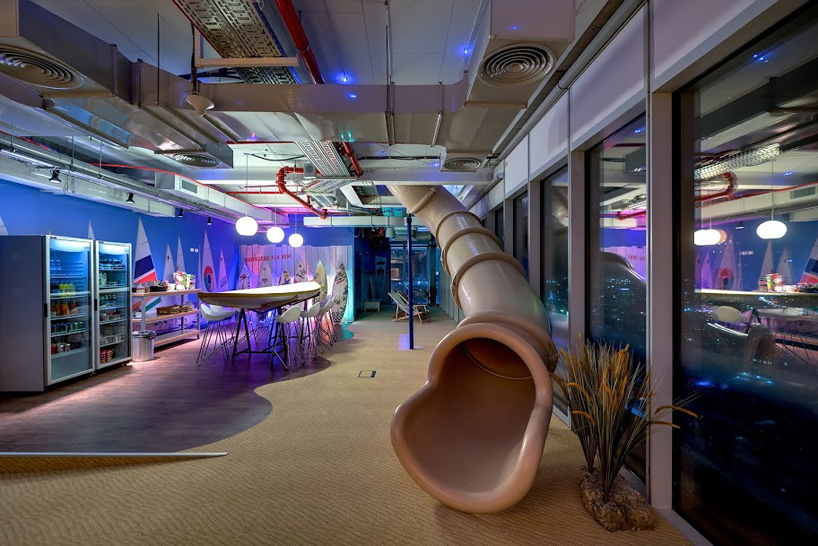
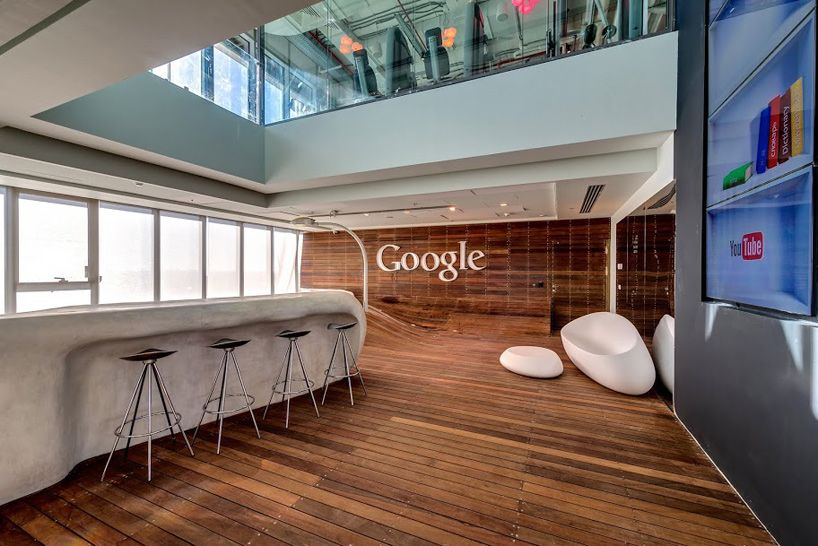 ‘google office in tel aviv’ by camenzind evolution, tel aviv, israel
‘google office in tel aviv’ by camenzind evolution, tel aviv, israel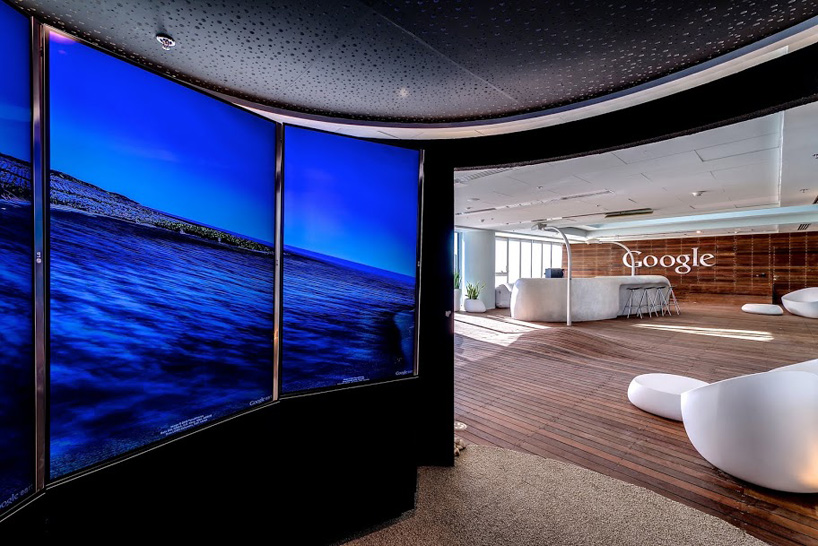 reception
reception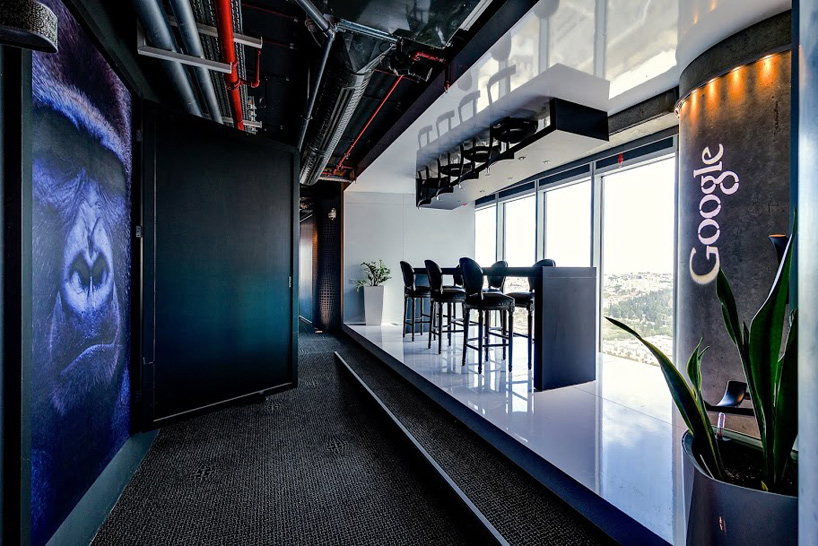 seating area with reflected table and chairs on the ceiling and wall
seating area with reflected table and chairs on the ceiling and wall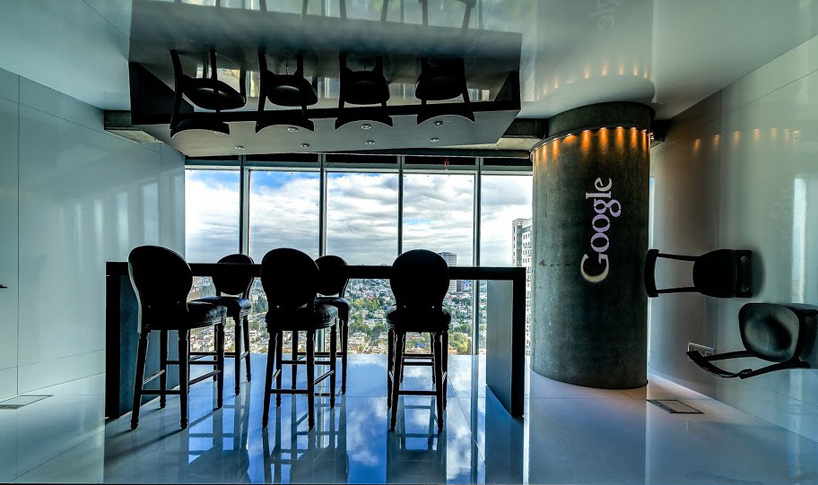
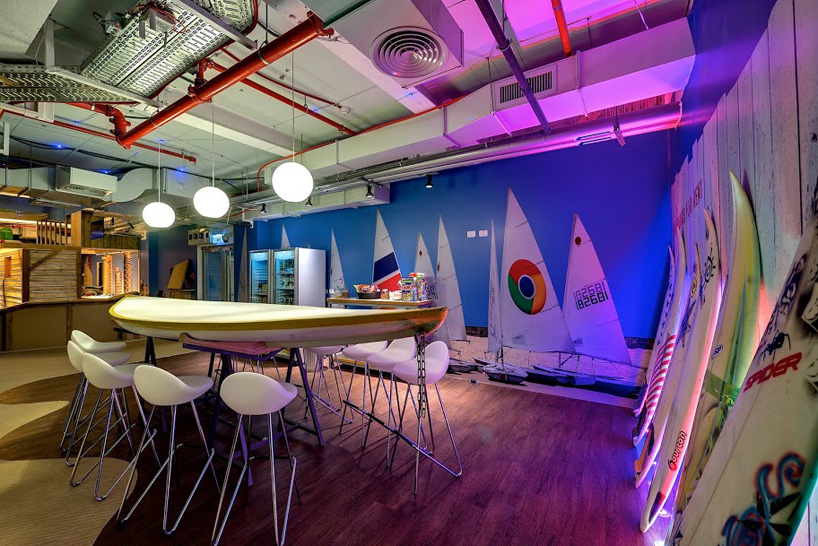 beach themed meeting area
beach themed meeting area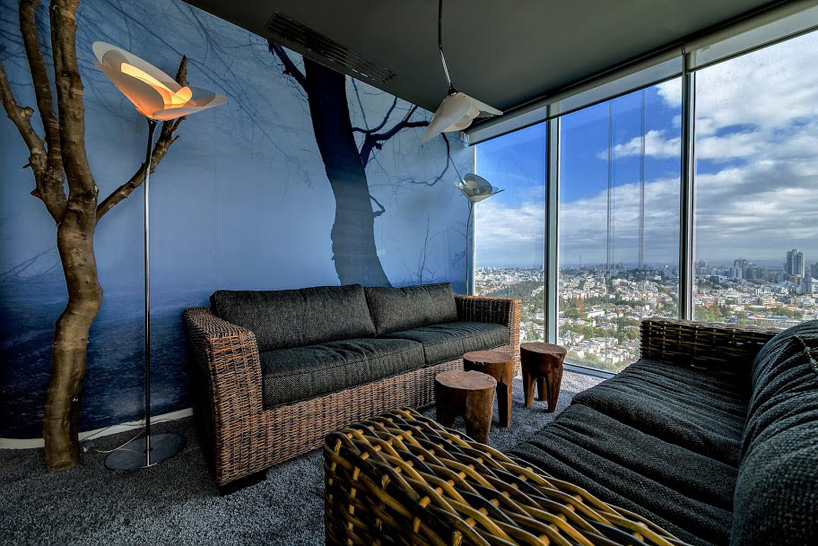 forest themed lounge with wicker couches and wood tables
forest themed lounge with wicker couches and wood tables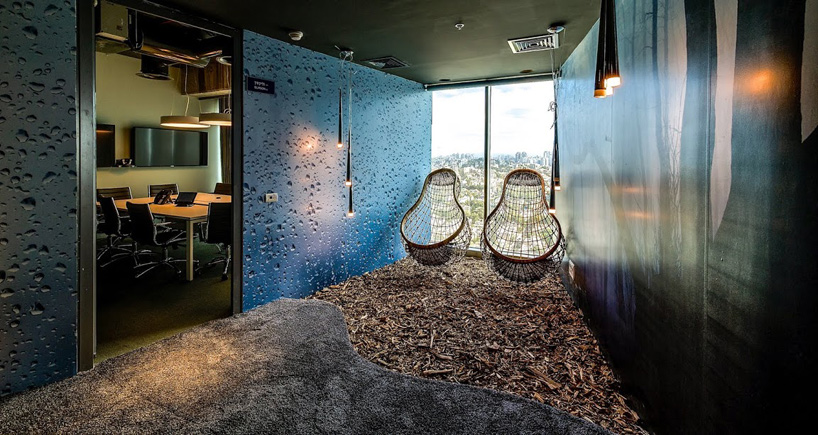
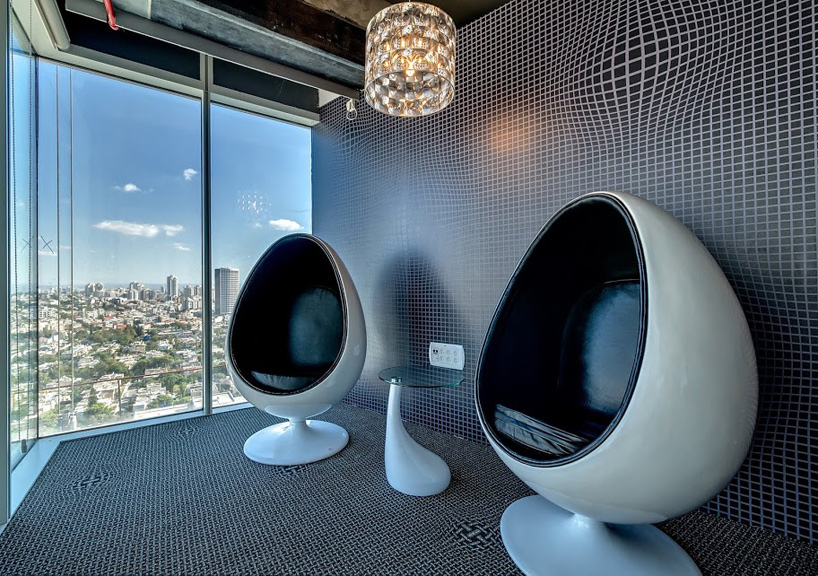 ovalia egg chair lounge
ovalia egg chair lounge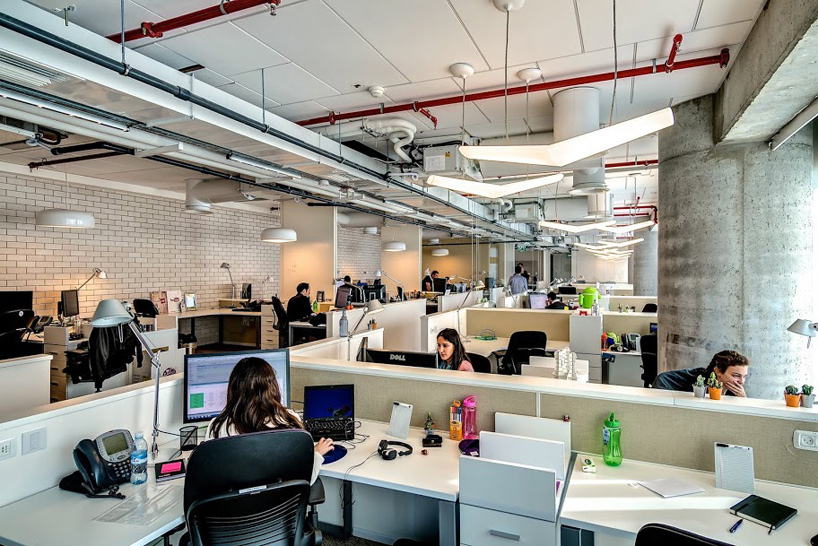 open plan work areas
open plan work areas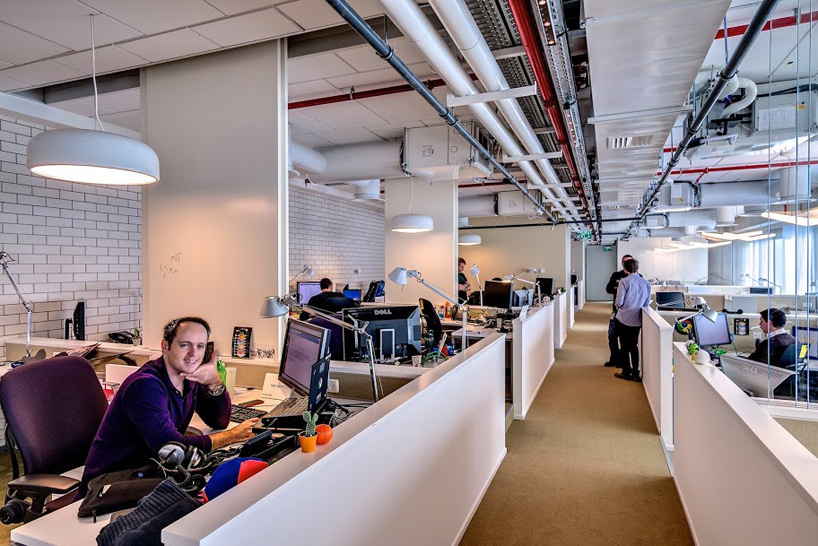
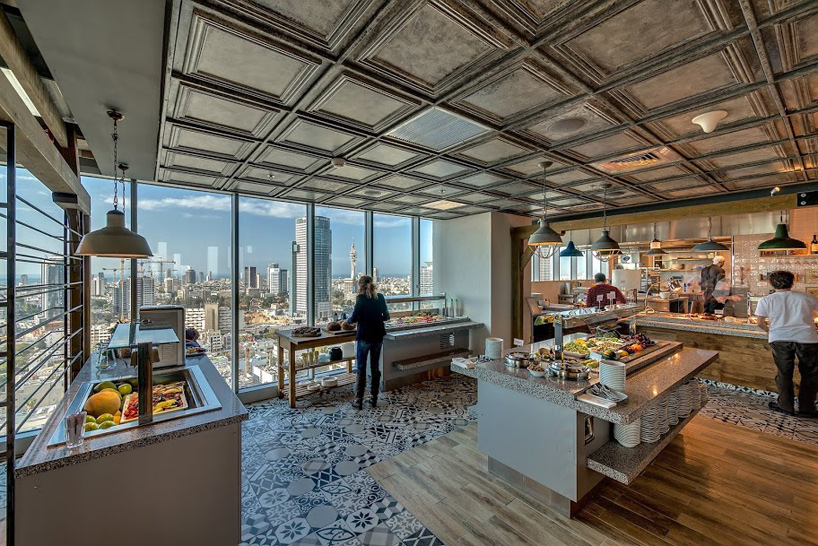 cafeteria and buffet
cafeteria and buffet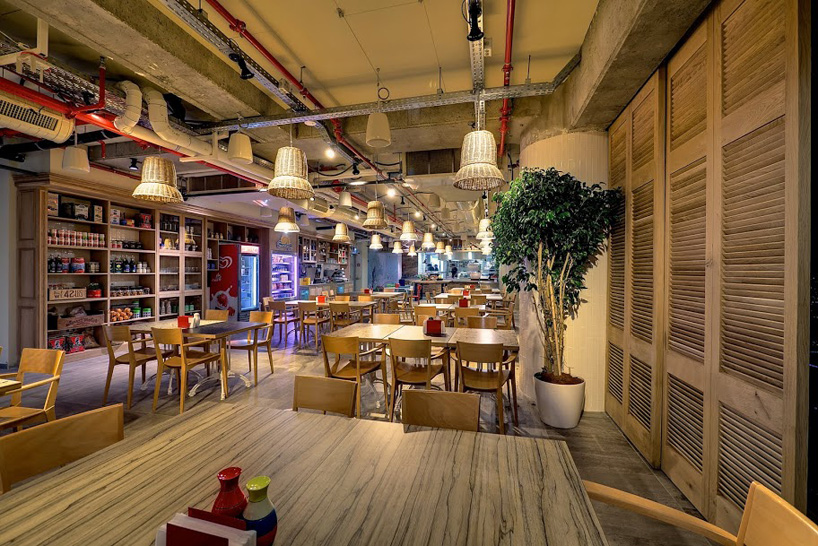 eating area
eating area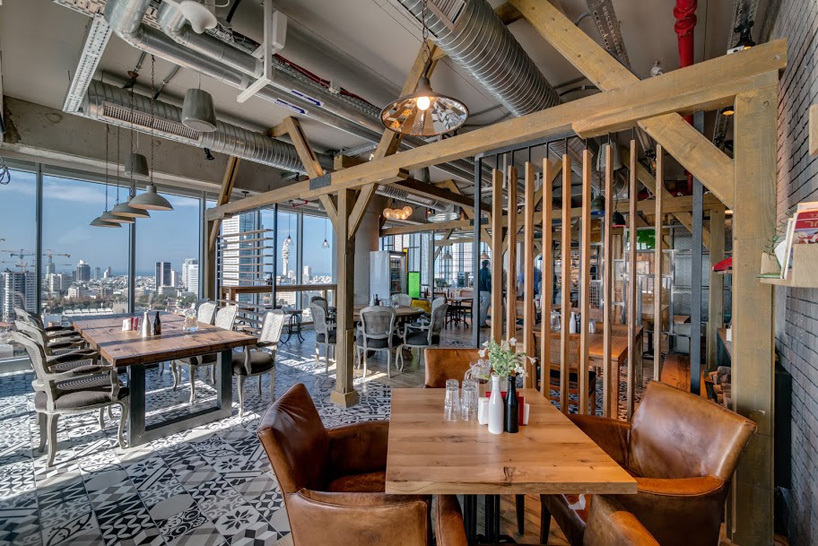
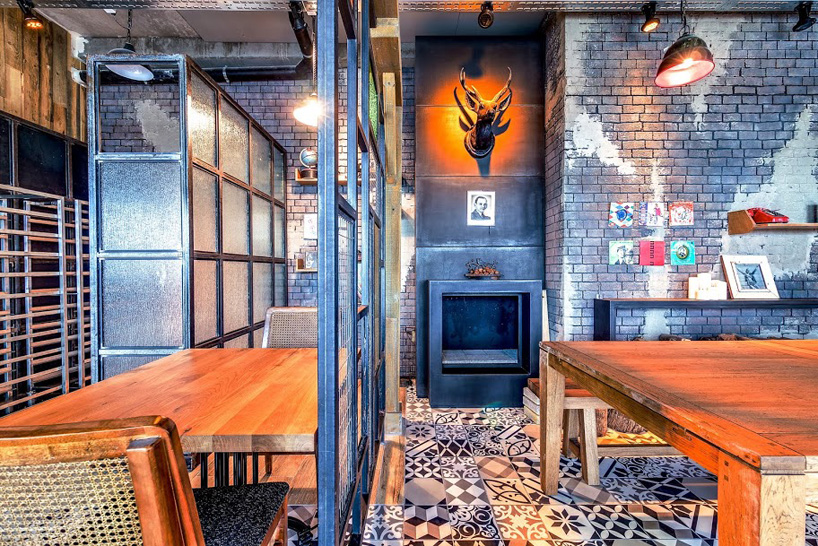 brick cabin themed dining area
brick cabin themed dining area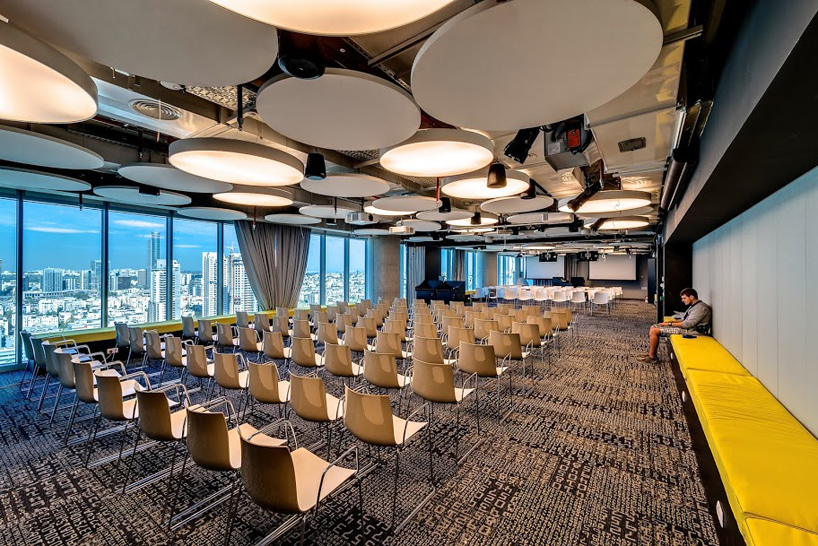 conference room
conference room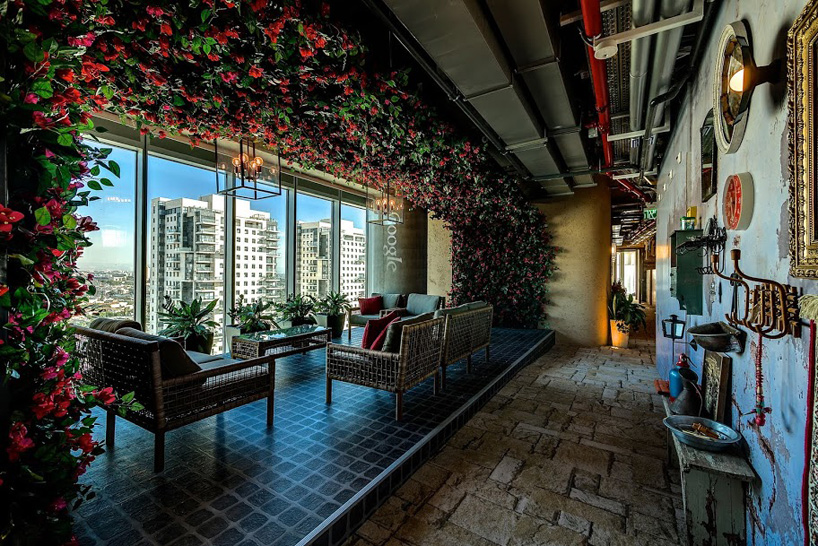 lounge modeled after a rustic household and garden
lounge modeled after a rustic household and garden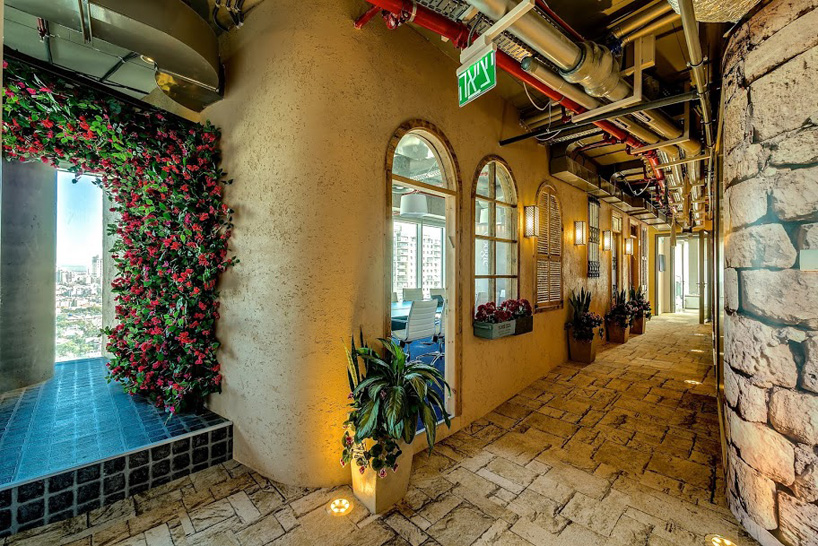 ‘google office in tel aviv’ by camenzind evolution, tel aviv, israel
‘google office in tel aviv’ by camenzind evolution, tel aviv, israel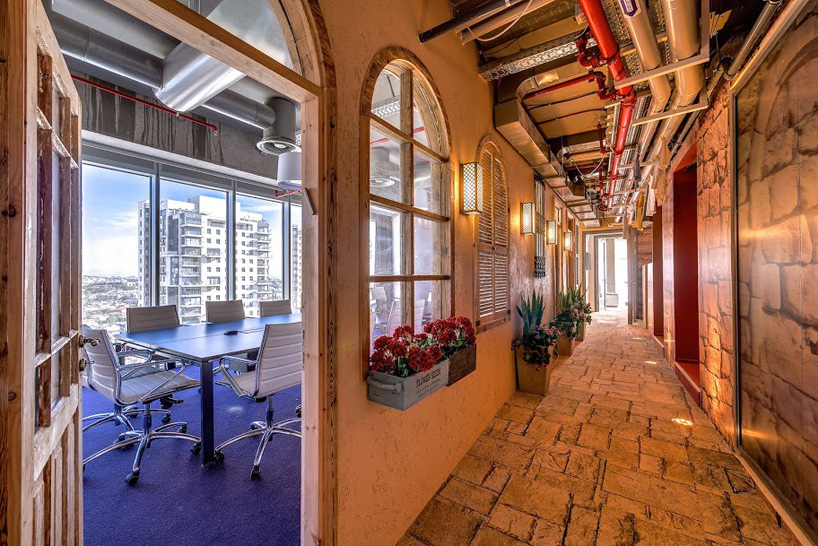 resembling an old street exterior
resembling an old street exterior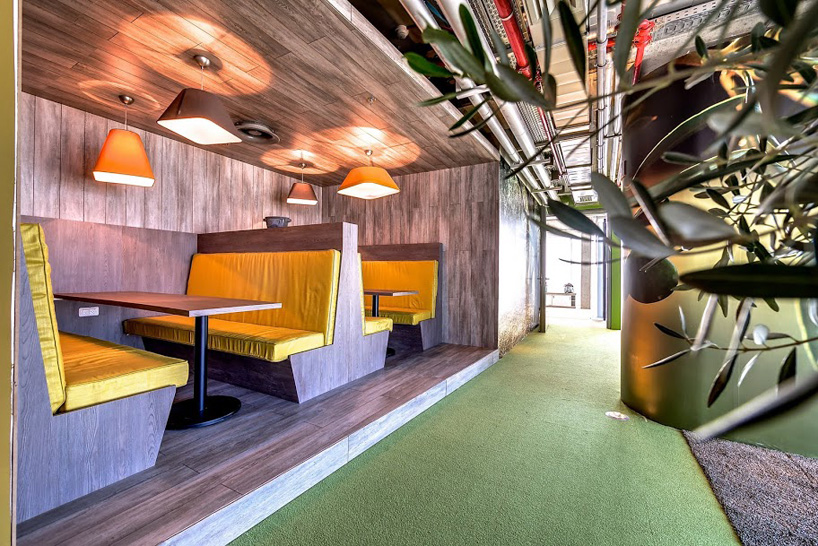 meeting booths
meeting booths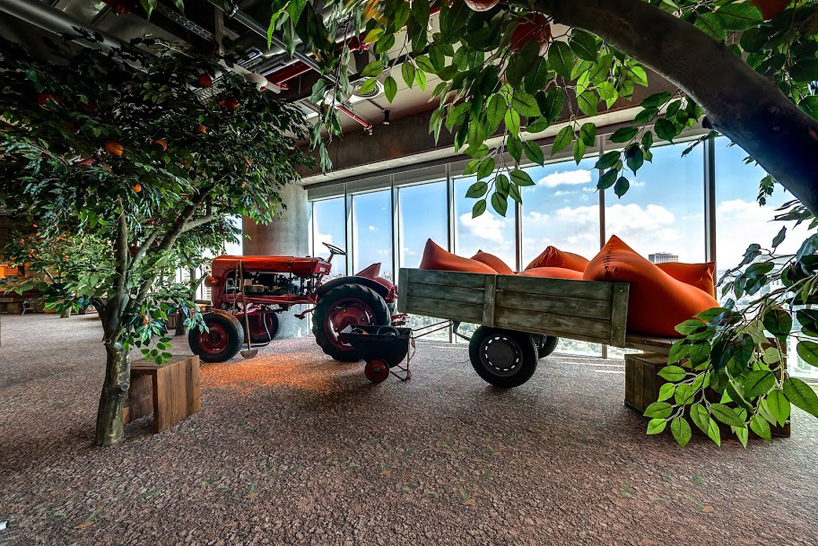 farm-themed lounge
farm-themed lounge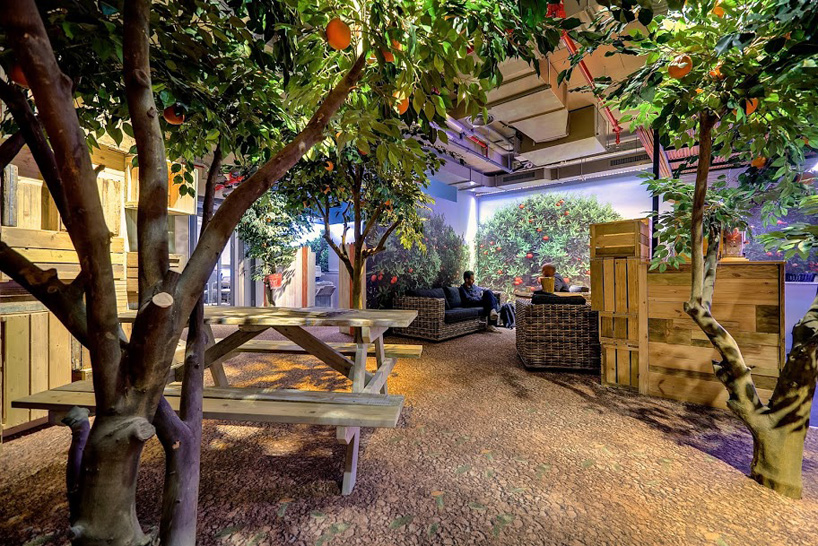 indoor orange orchard and benches
indoor orange orchard and benches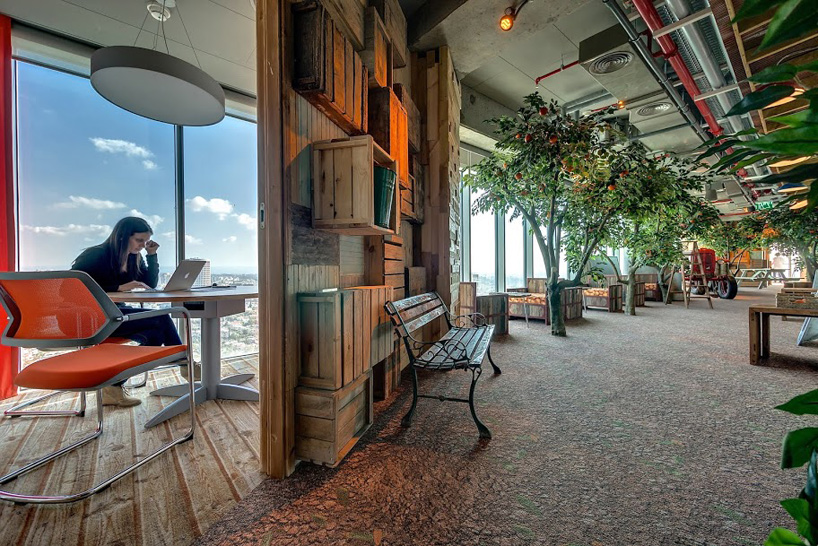 a contrasting mix of environments share the same space
a contrasting mix of environments share the same space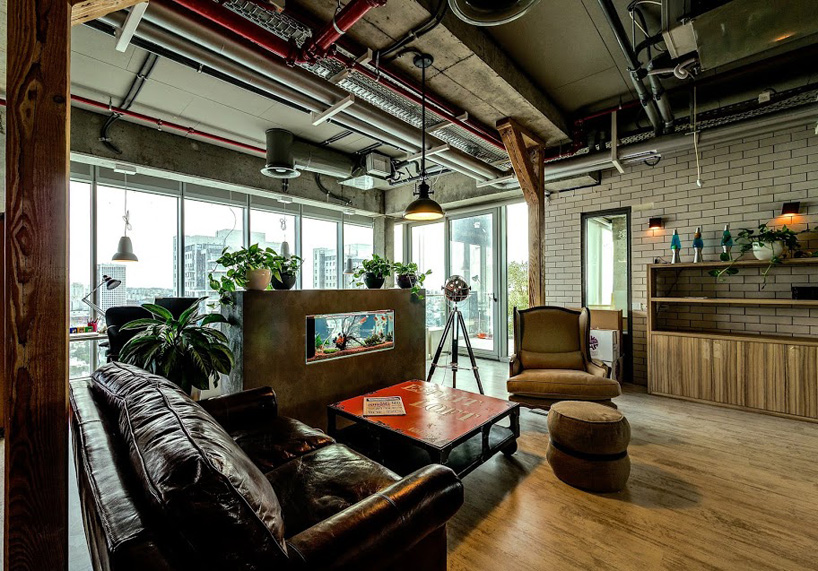
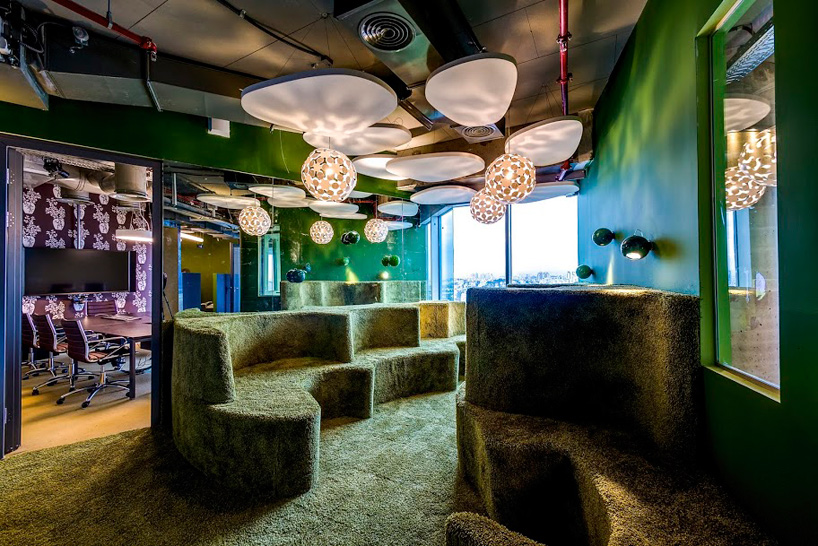 integrated sweating components
integrated sweating components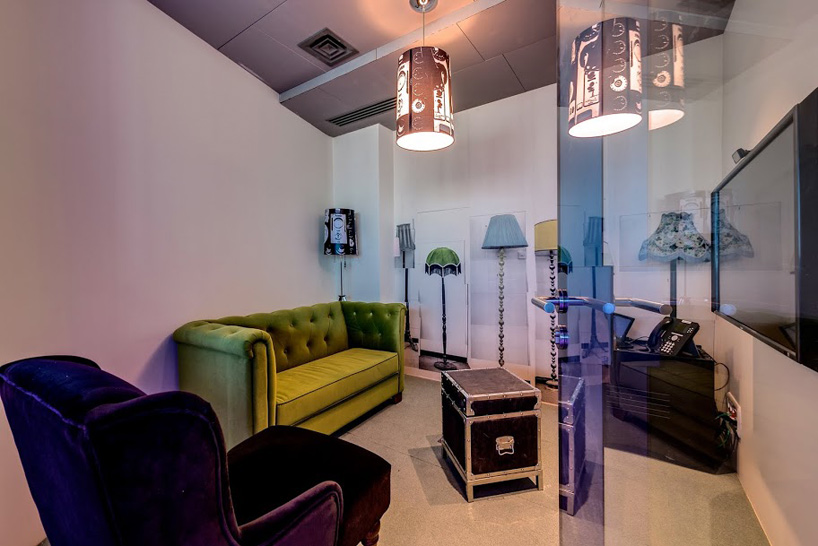
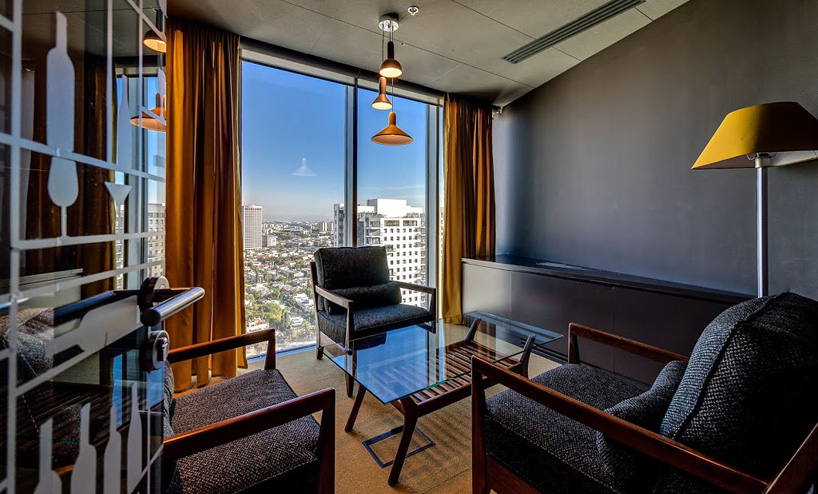 large windows offer views of the city
large windows offer views of the city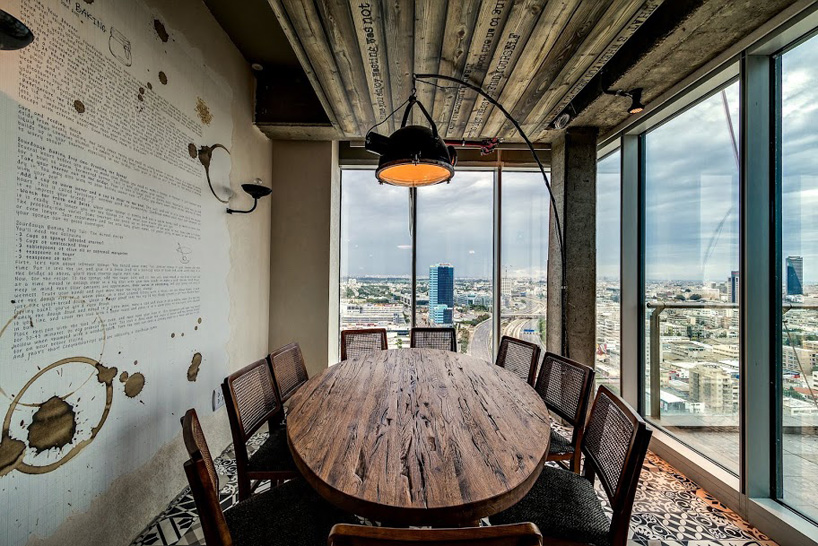 conference room in rustic woods
conference room in rustic woods