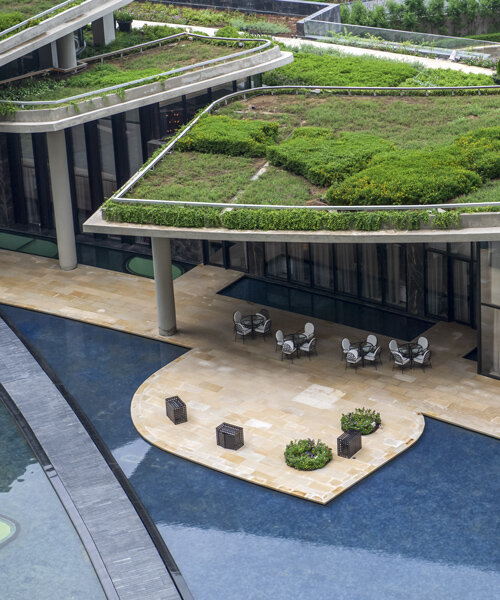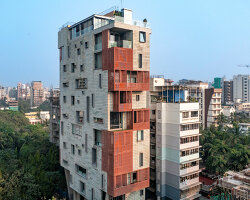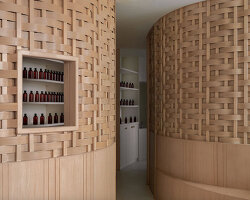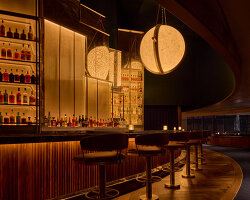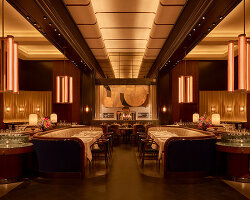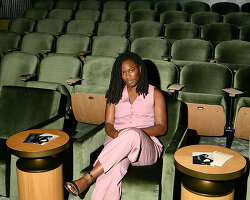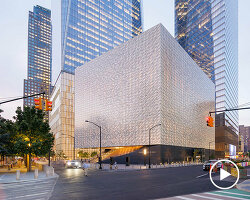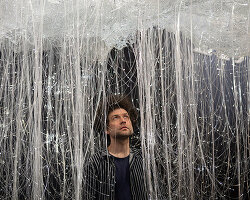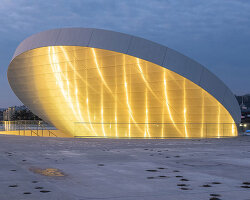a new wellness club for the camellias residences
India-based developer DLF unveils a new hub of entertainment and holistic well-being, The Camellias Club at The Camellias. With architecture and interior design by New York’s Rockwell Group, the ‘relaxation space’ forms an array of overlapping green roofs, all overlooking a mirrored pool of water.
The new clubhouse has been created for an intimate community of just 429 apartments in nine residential towers of The Camellias in Gurgaon. The development by DLF stands as India’s first residential development to be awarded the LEED Platinum Certification by the US Green Building Council for its sustainability and energy conservation efforts.
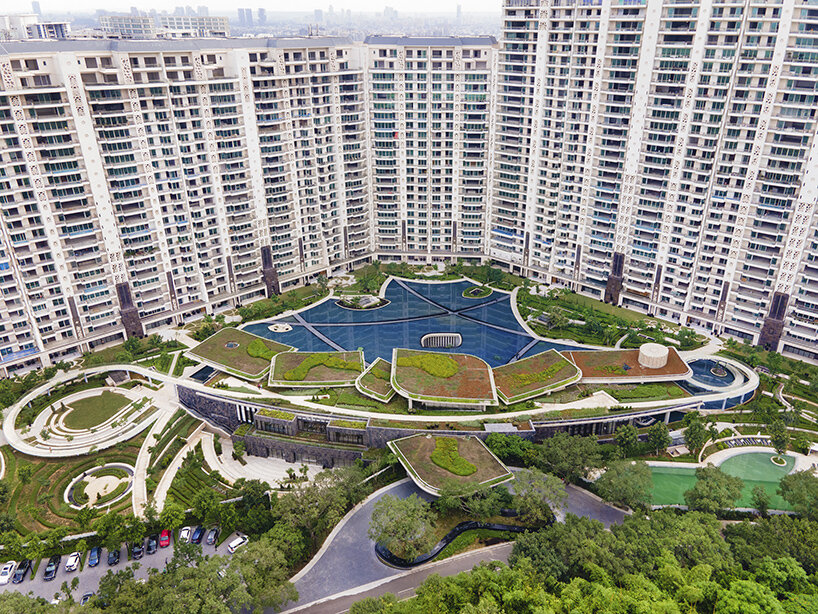 images courtesy DLF
images courtesy DLF
a global team takes to gurgaon, india
India’s The Camellias Club at The Camellias is the result of a collaborative effort between six renowned design teams from across the world. These include architecture studio Rockwell Group, landscape architects SWA Group, Isometrix Lighting + Design, The Wright Fit, GOCO Hospitality, along with the development’s original architect Hafeez Contractor.
The team aimed to incorporate sustainable practices while designing the waterfront enclave. Such strategies include transplantation of more than one hundred fully mature trees — these trees were being felled in other parts of the city, and are now thriving in their new home. Meanwhile, the sewage treatment plant produces water clean enough for horticulture. The gardens and green areas are irrigated by treated water alone, without the use of a single drop of fresh water.
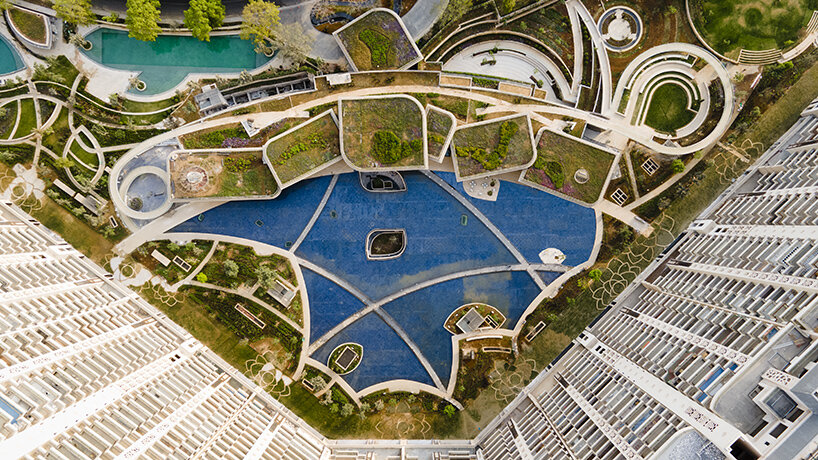
petal-shaped roofs float over a mirrored ‘water garden’
A 1.3 acre expanse of fan-shaped reflecting pools dubbed the ‘Water Garden’ separates The Camellias Clubhouse from the residential towers. The team notes that when illuminated at night, these pools resemble an ‘inverted starry sky.’ When viewed from the homes above, the seven green roofs, designed to symbolize the petals of a camellia flower, seem to float in the air. Walkways crisscross the Water Garden to ensure direct access across and intimate interaction with the water.
The team comments: ‘The feeling of fluidity and calm are enhanced by the use of beautifully designed materials and organic elements everywhere, like white grain marble with a gentle watercolor effect. Custom-designed furniture ensures comfort blended with a contemporary, avant-garde look.’
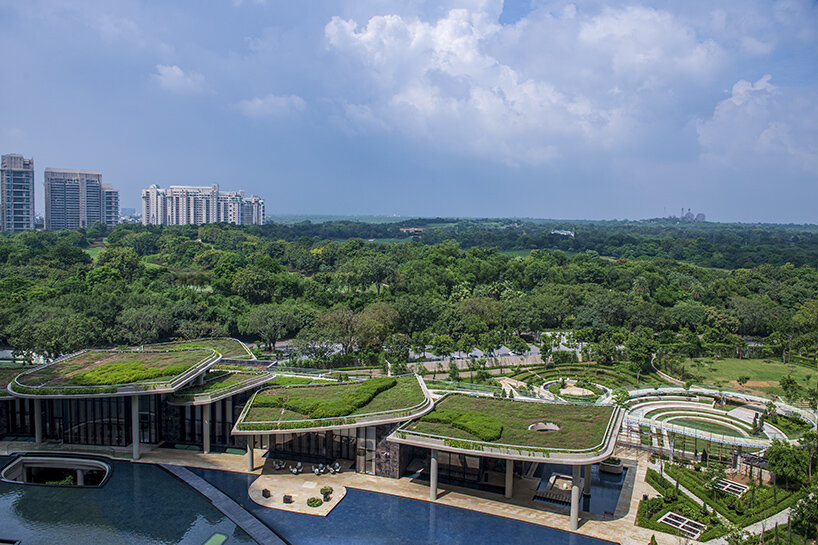
residents are invited to access the landscaped roofs by way of ramping walkways 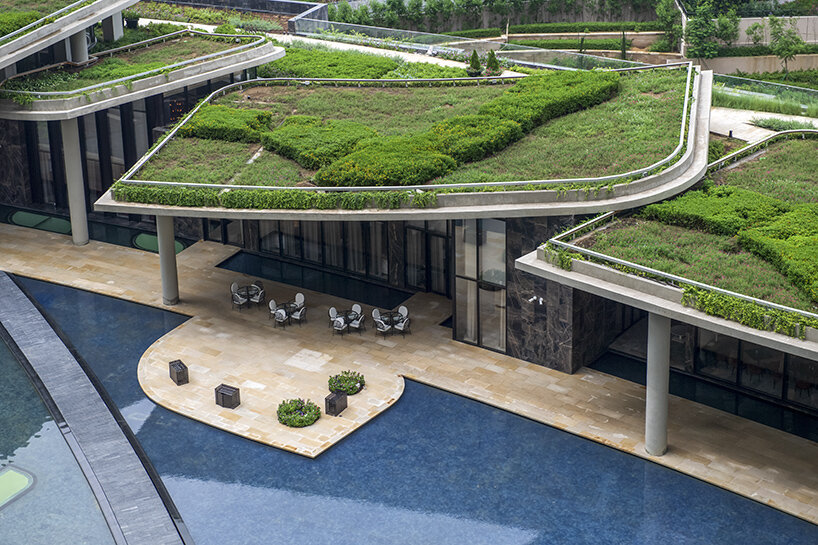
the petal-shaped green roofs float lightly over the ‘water garden’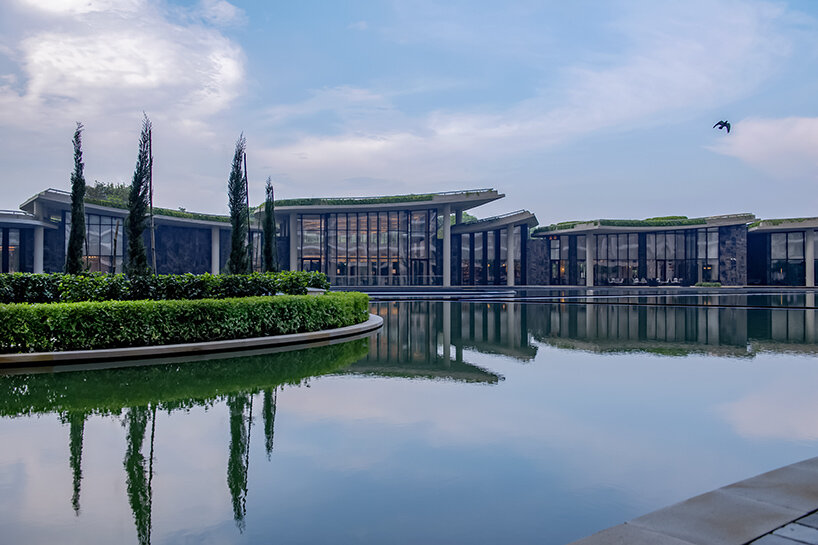 the reflecting pool provides a calm threshold between the residential towers and the wellness club
the reflecting pool provides a calm threshold between the residential towers and the wellness club
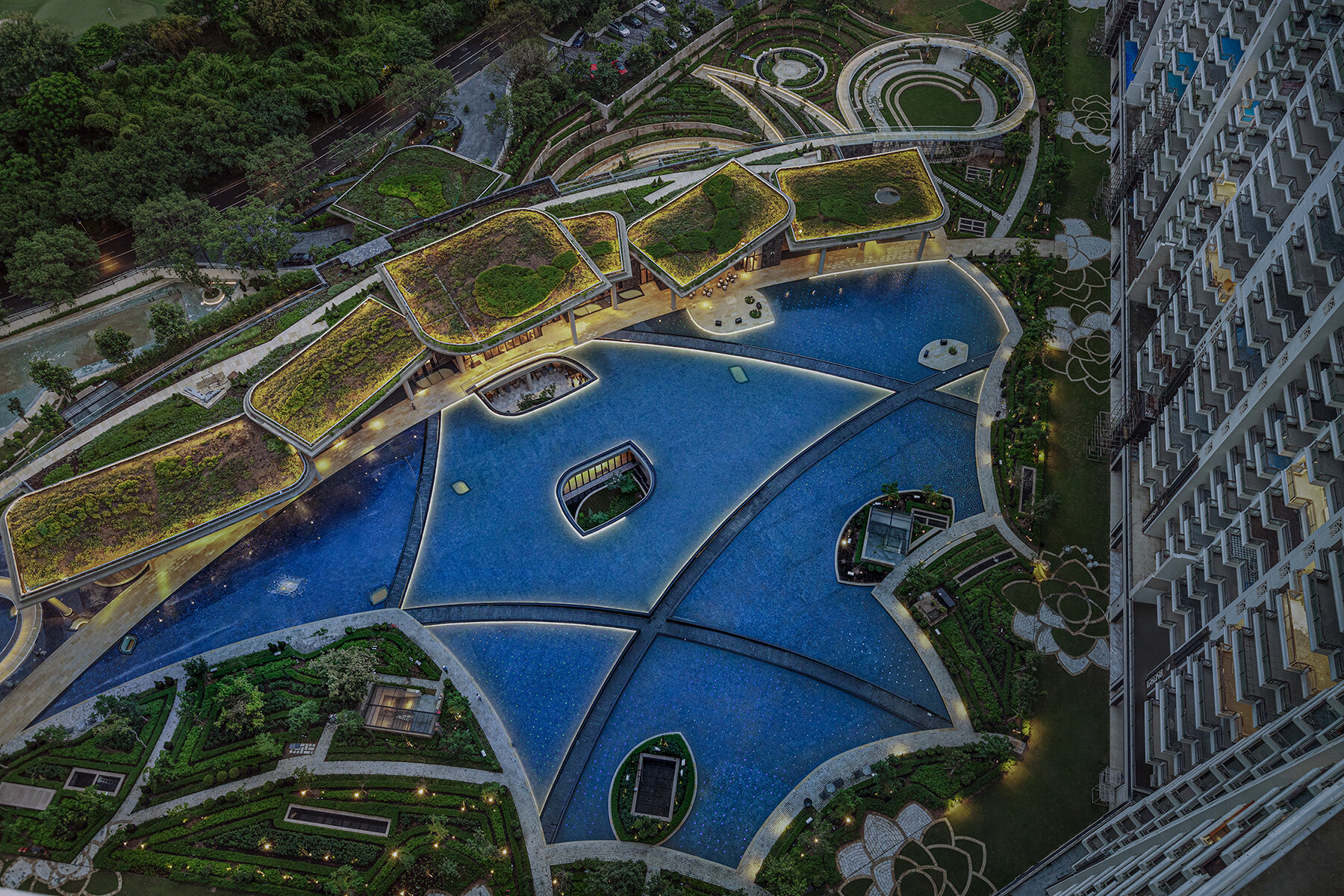
at night, the illuminated pool resembles a starry sky when viewed from above
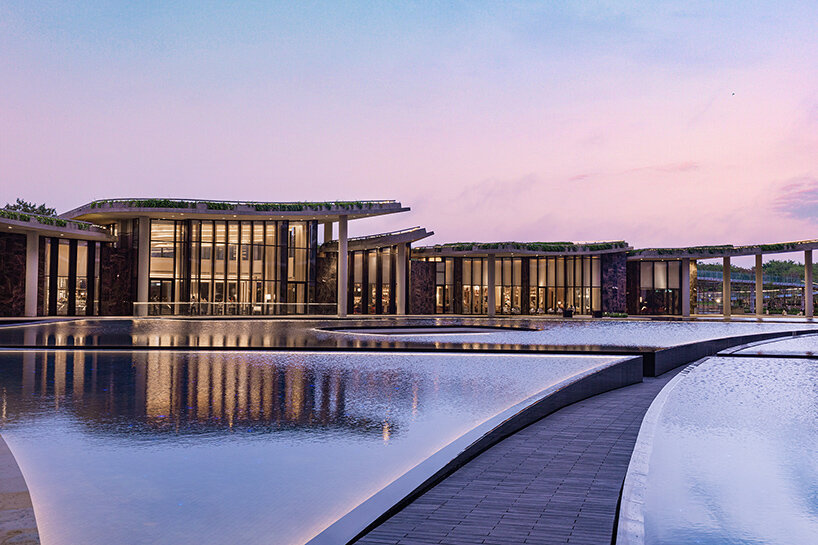 with full-height glazing, the interiors receive a tranquil view across the water
with full-height glazing, the interiors receive a tranquil view across the water
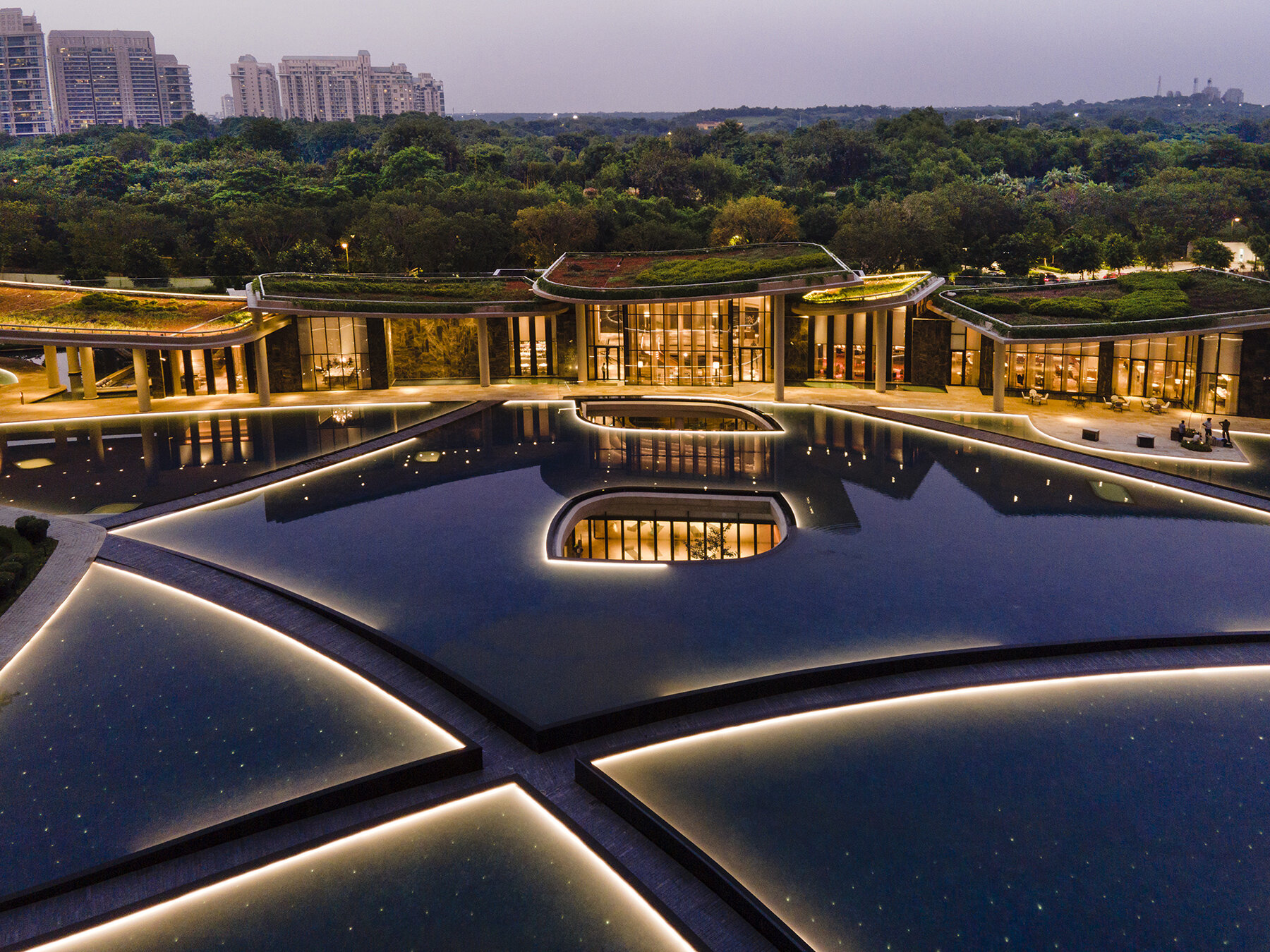
meticulously designed lighting enhances the curving architecture
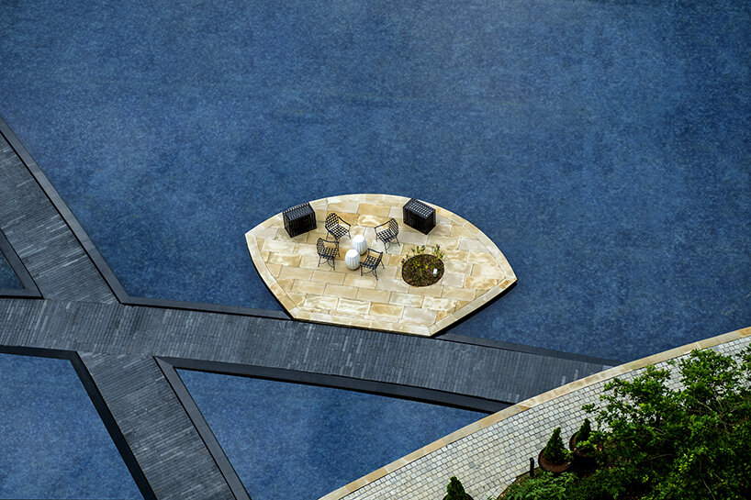
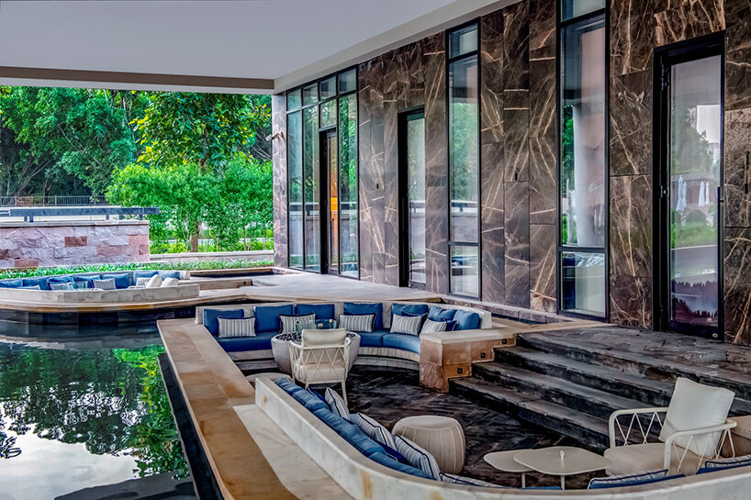
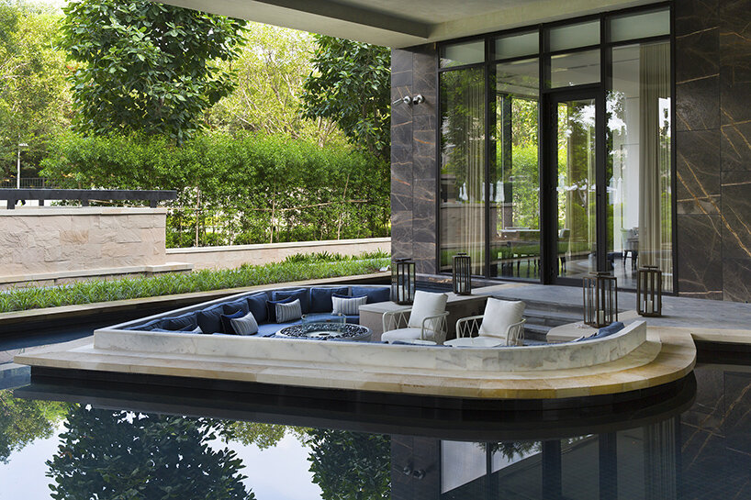
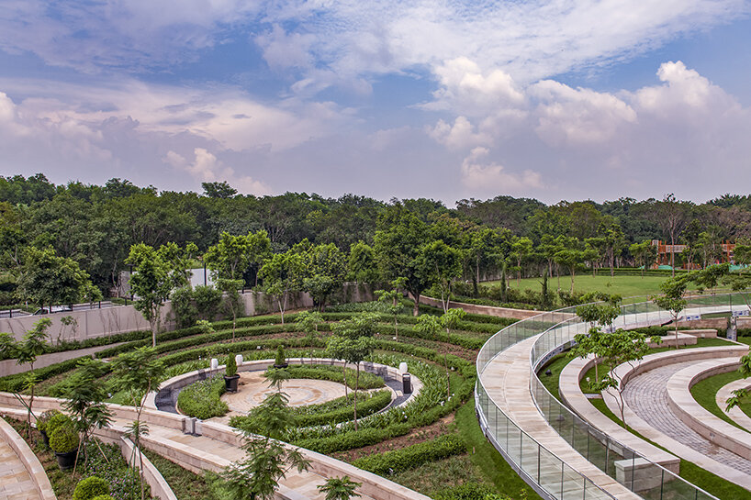
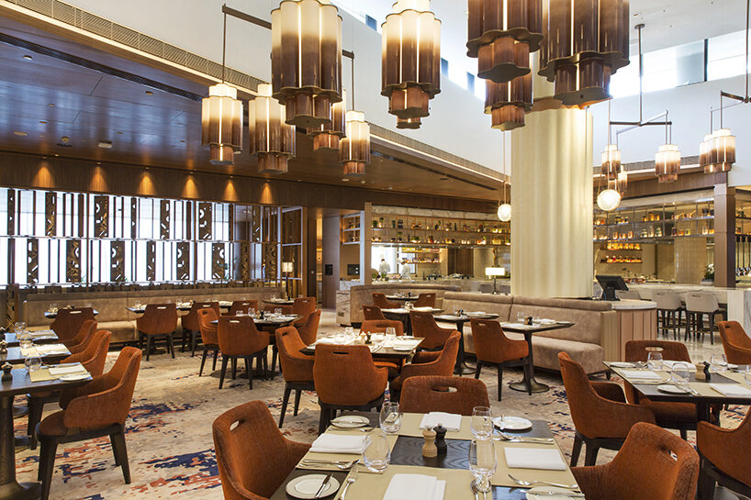
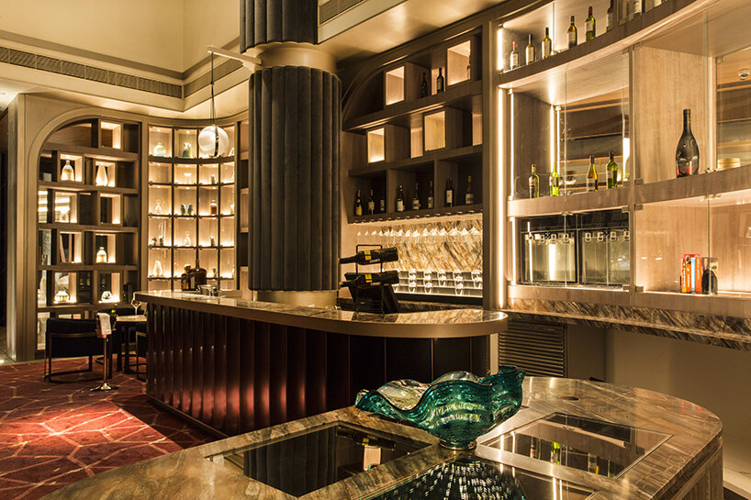
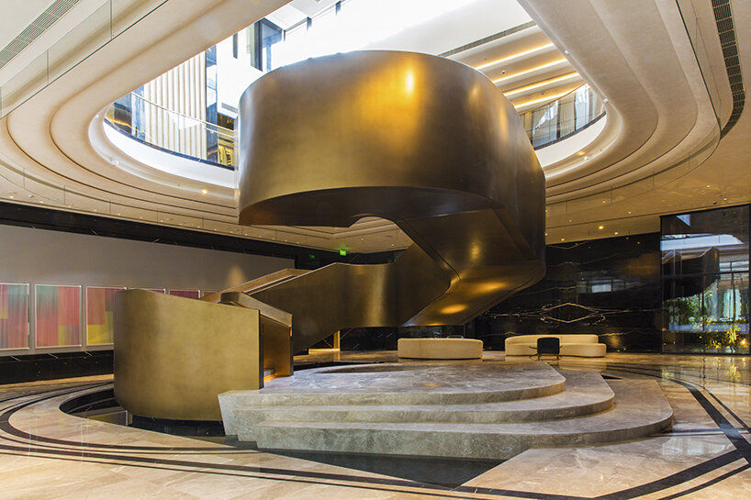
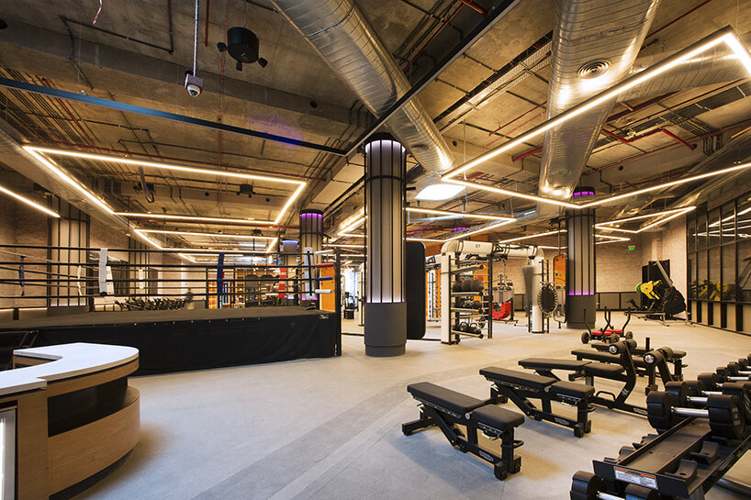
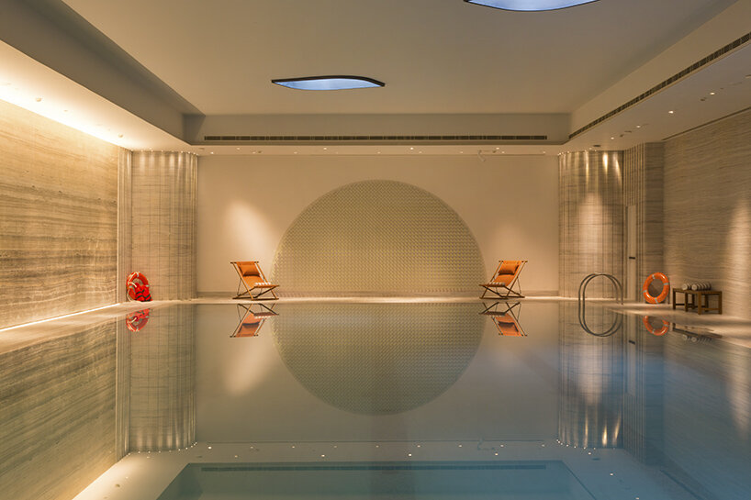
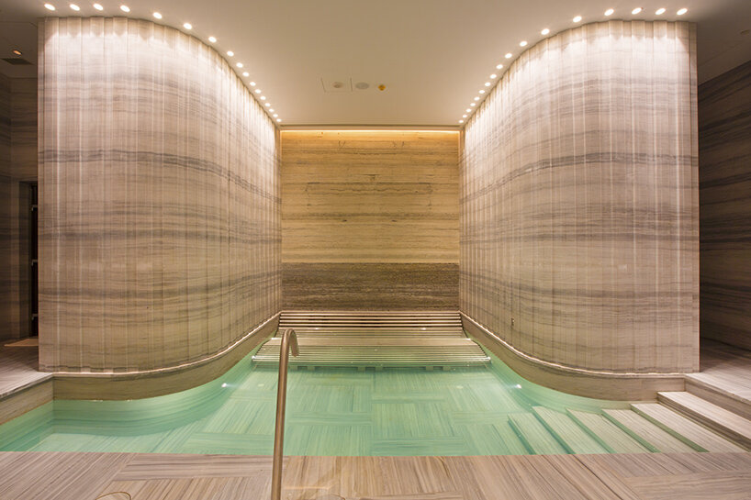
project info:
project title: The Camellias Club at The Camellias
location: Gurgaon, India
architecture: Rockwell Group | @RockwellGroup (Shawn Sullivan)
lighting design: Isometrix Lighting + Design | @isometrix_lighting_design (Arnold Chan)
fitness center: The Wright Fit | @thewrightfit_nyc (Jay Wright)
spa design: GOCO Hospitality (Ingo Schweder)
landscape: SWA Group | @swagroup (Gerdo Aquino)
principal architect of The Camellias: Hafeez Contractor
developer: DLF | @dlflimited
