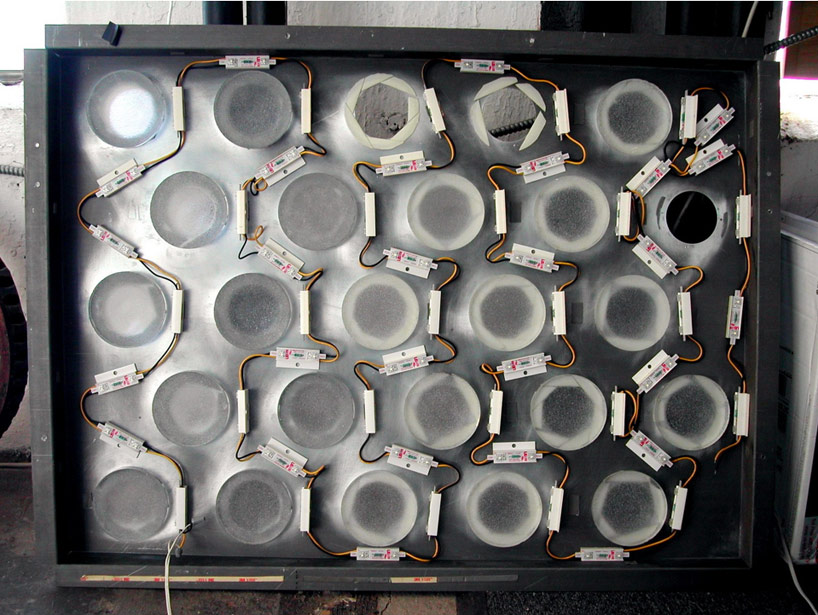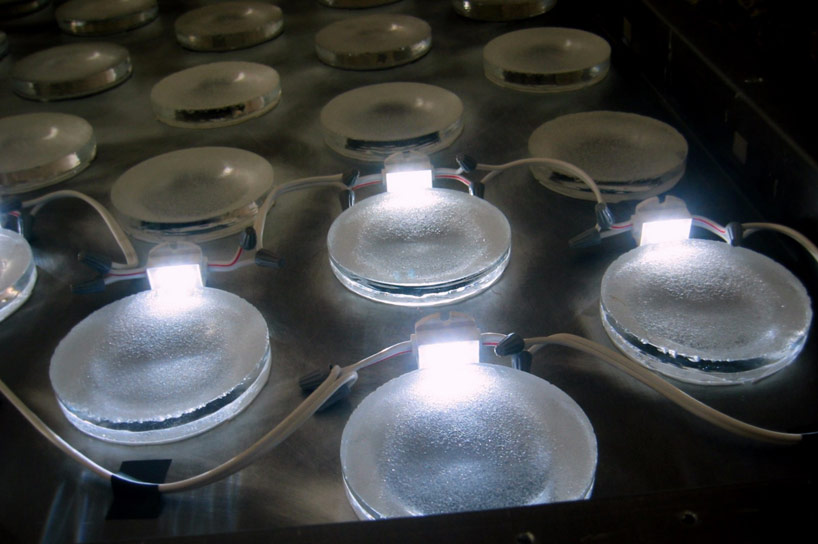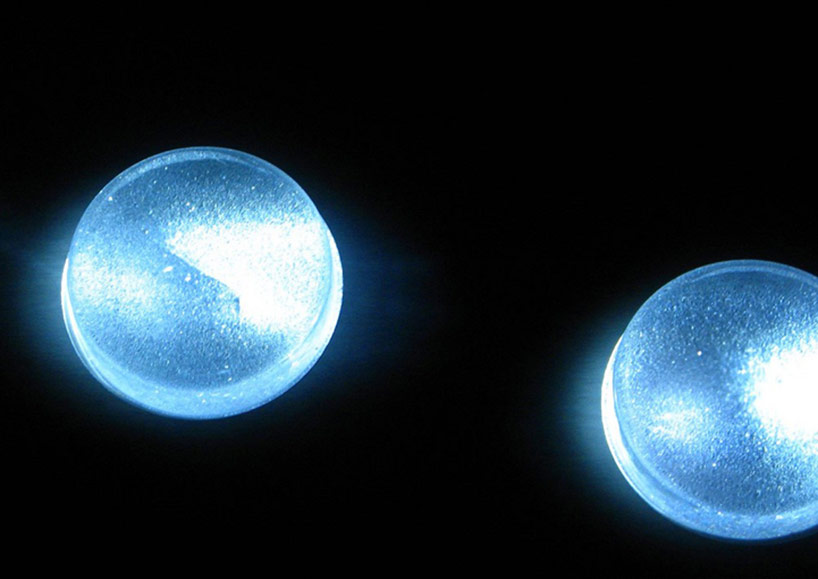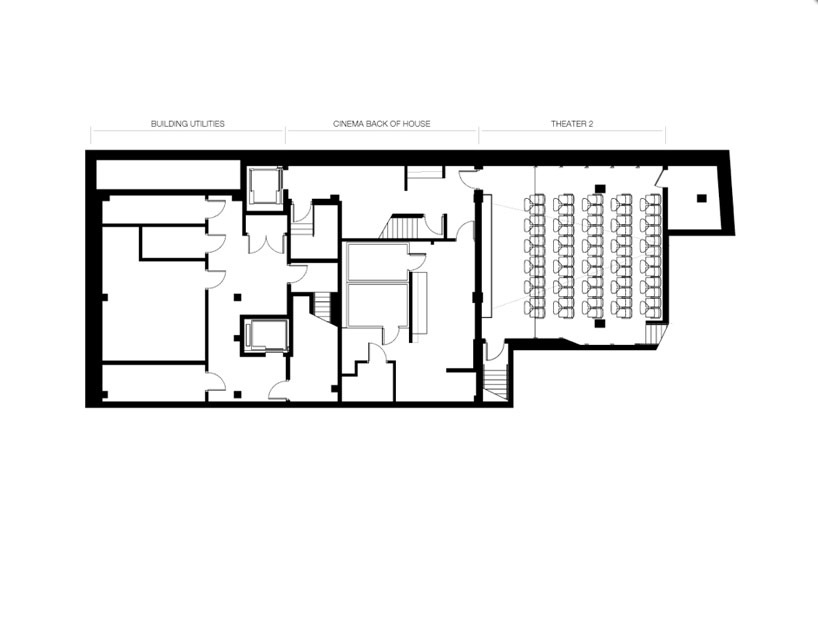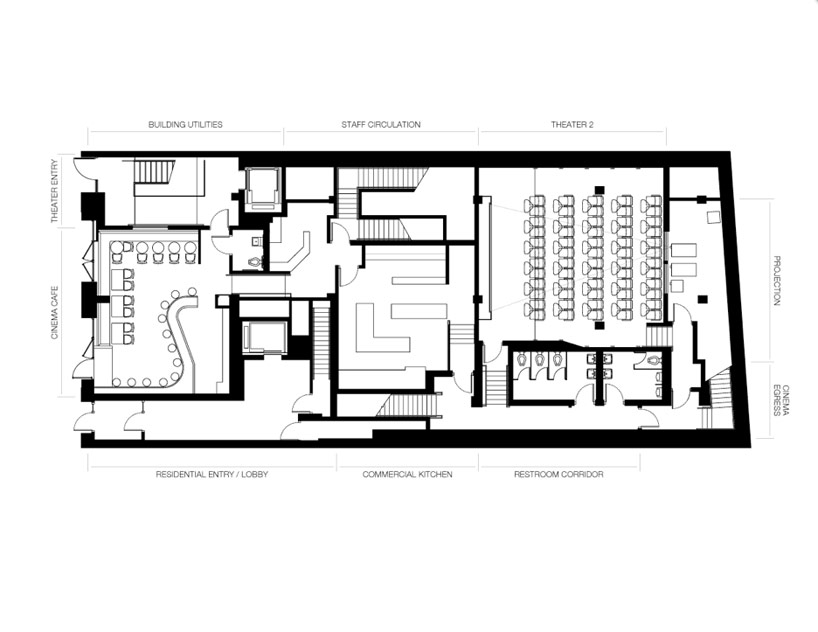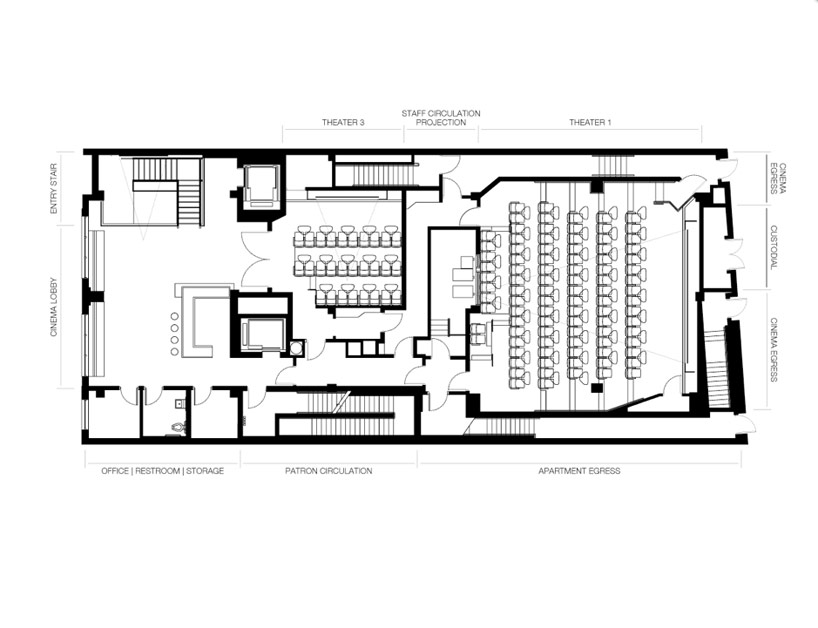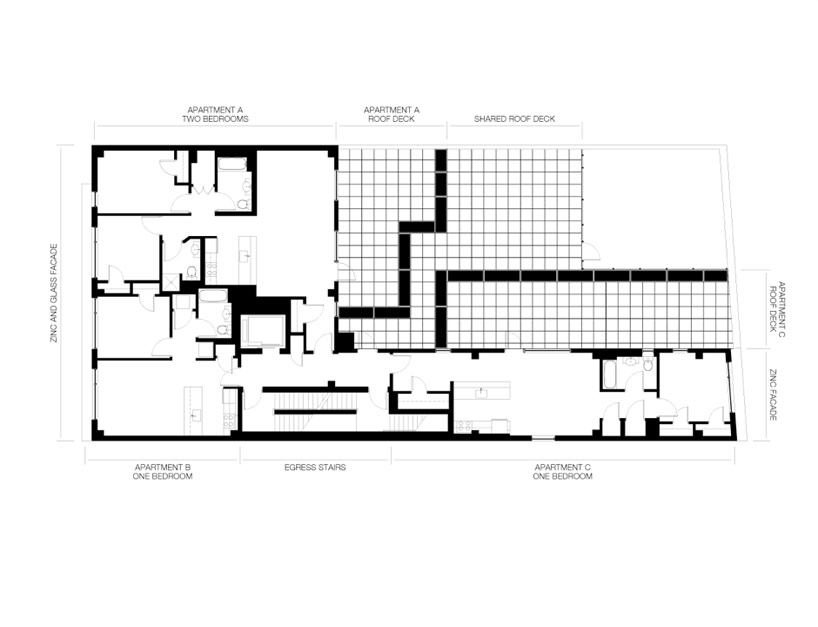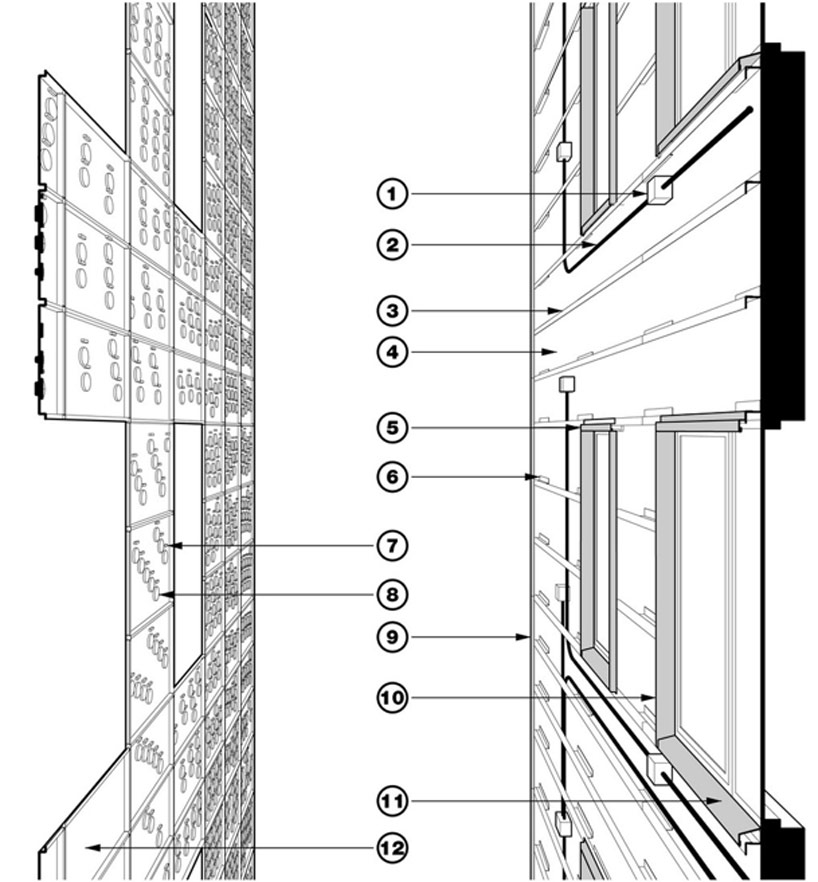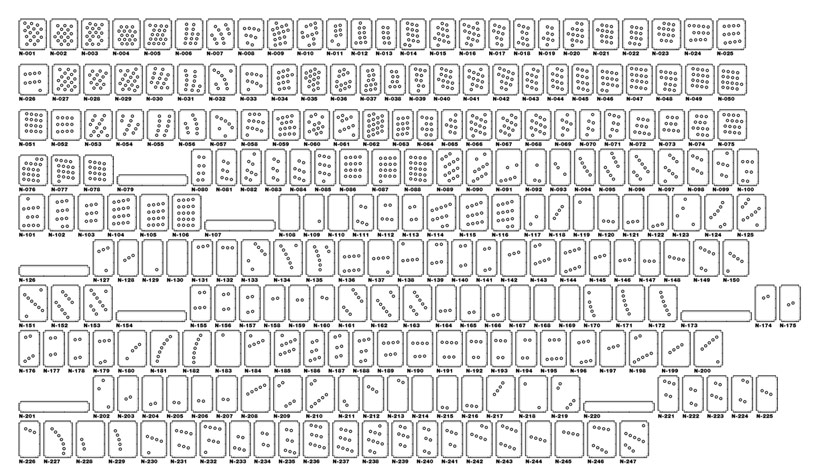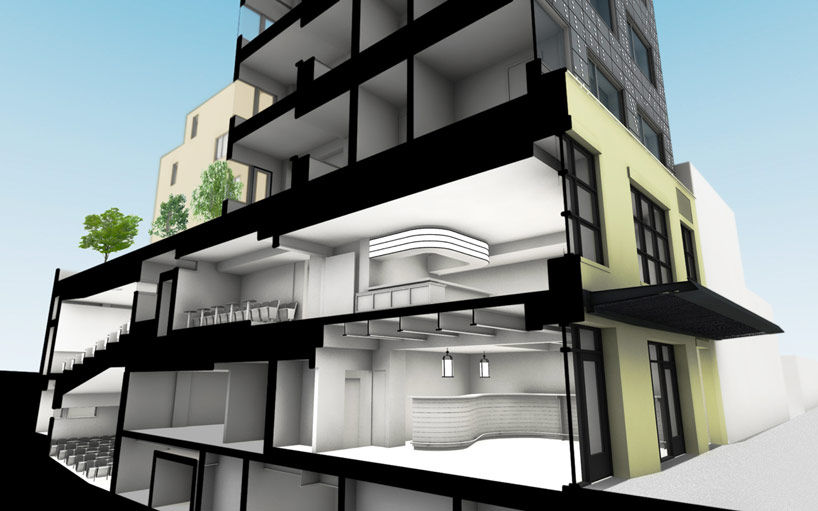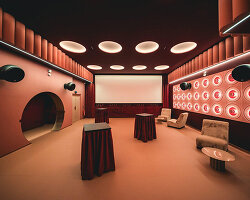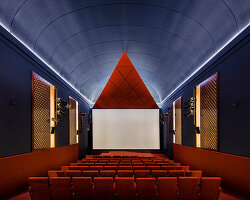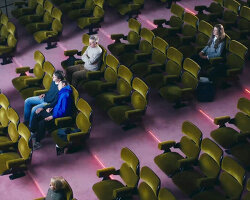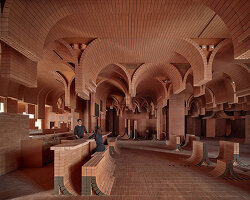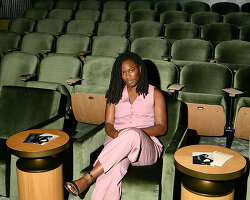KEEP UP WITH OUR DAILY AND WEEKLY NEWSLETTERS
happening now! thomas haarmann expands the curatio space at maison&objet 2026, presenting a unique showcase of collectible design.
watch a new film capturing a portrait of the studio through photographs, drawings, and present day life inside barcelona's former cement factory.
designboom visits les caryatides in guyancourt to explore the iconic building in person and unveil its beauty and peculiarities.
the legendary architect and co-founder of archigram speaks with designboom at mugak/2025 on utopia, drawing, and the lasting impact of his visionary works.
connections: +330
a continuation of the existing rock formations, the hotel is articulated as a series of stepped horizontal planes, courtyards, and gardens.
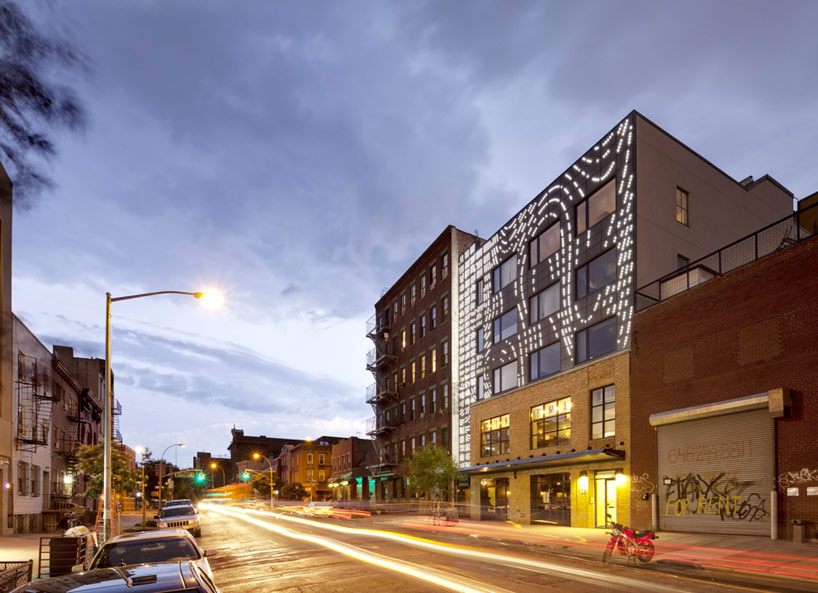
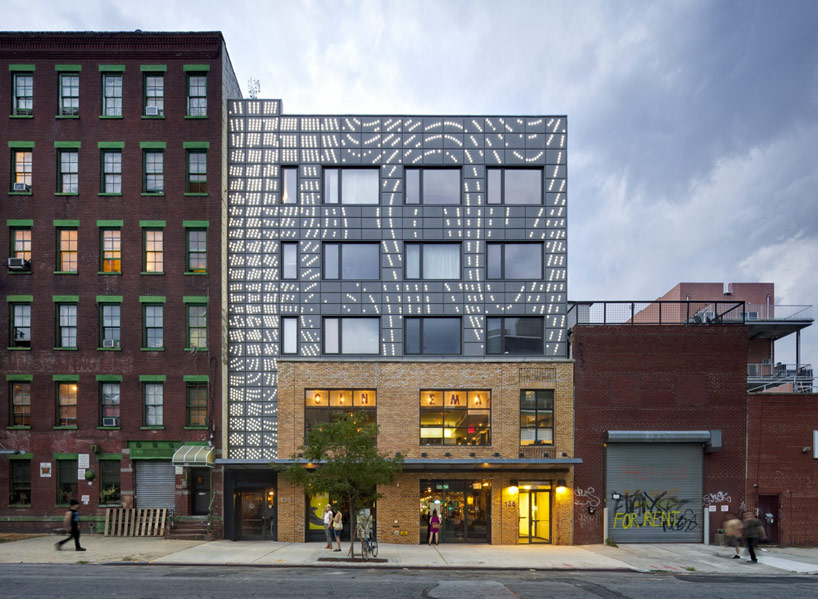 the cinema and apartments total about 23,000 square feet of space image © ty cole
the cinema and apartments total about 23,000 square feet of space image © ty cole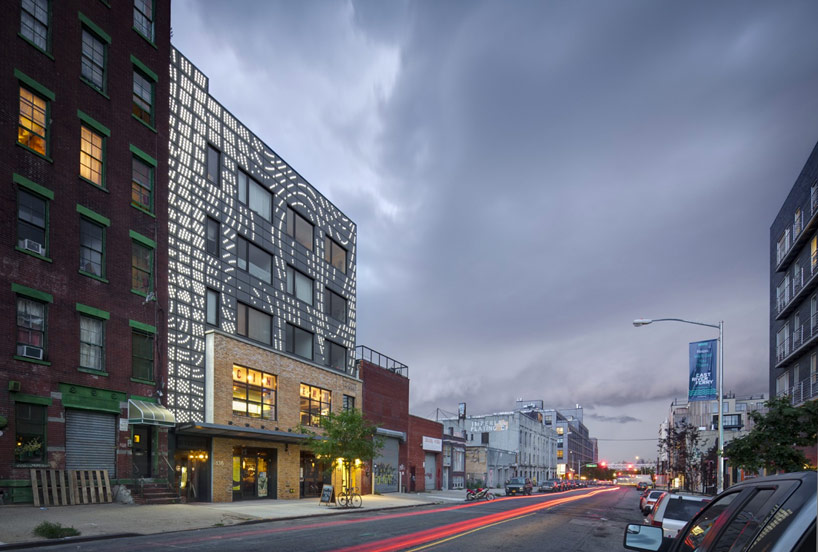 the LED skin is a bright, but restrainted break from the surrounding vernacular buildingsimage © ty cole
the LED skin is a bright, but restrainted break from the surrounding vernacular buildingsimage © ty cole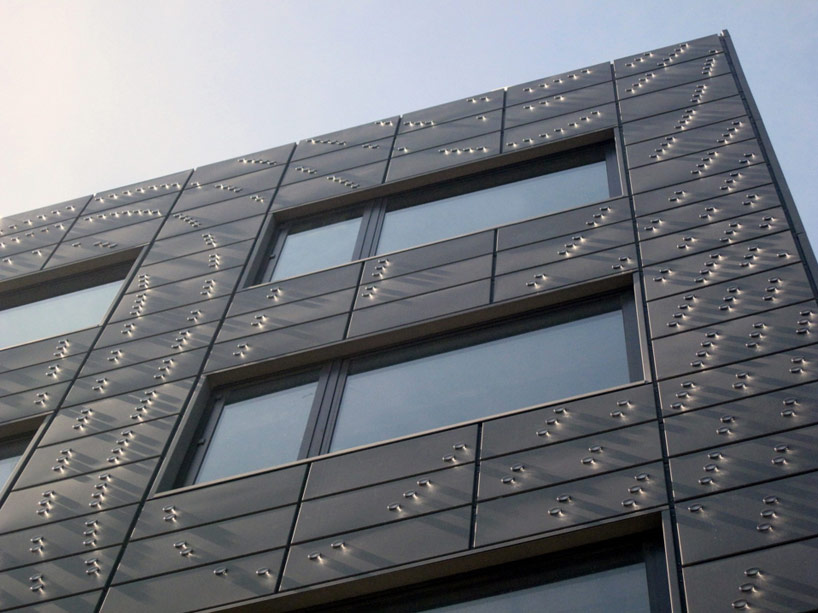 zinc plates were CNC milled to fit the pattern of cast glass lights image © ty cole
zinc plates were CNC milled to fit the pattern of cast glass lights image © ty cole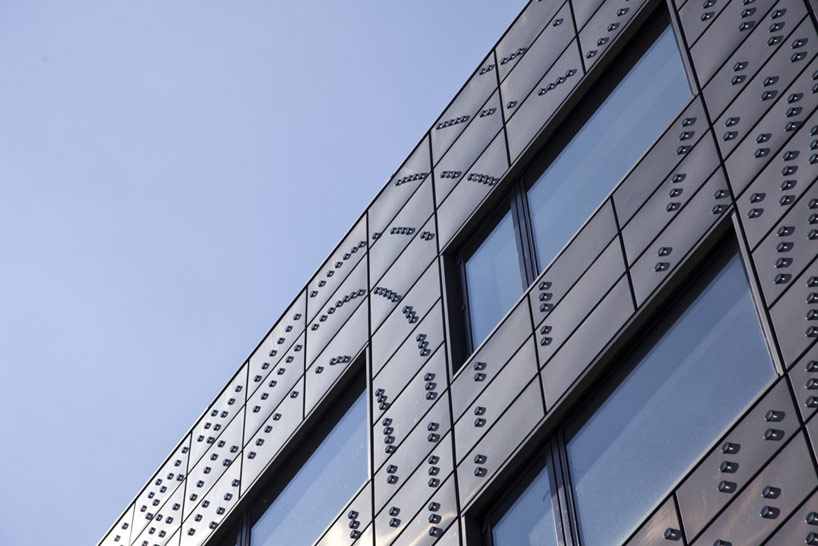 the lights have a presence both during the day and at night image © ty cole
the lights have a presence both during the day and at night image © ty cole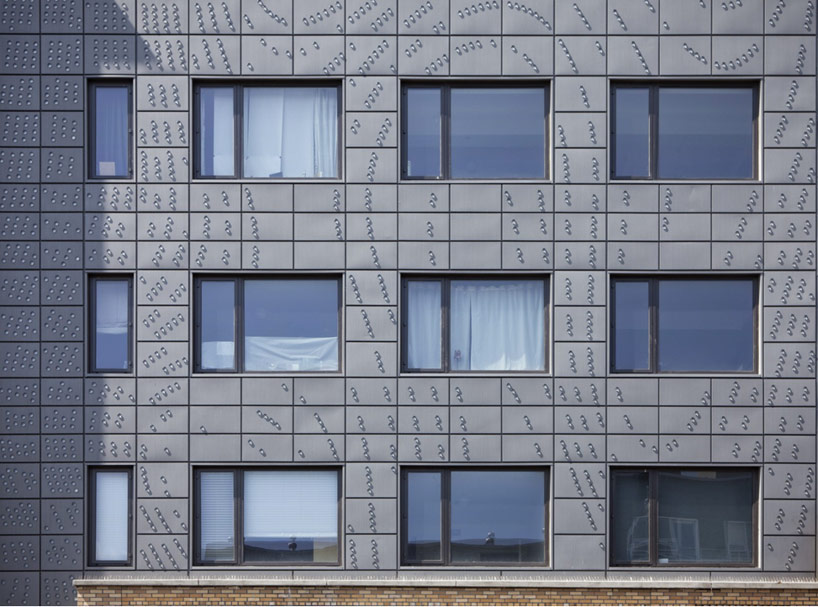 three storeys of apartments top the movie house image © ty cole
three storeys of apartments top the movie house image © ty cole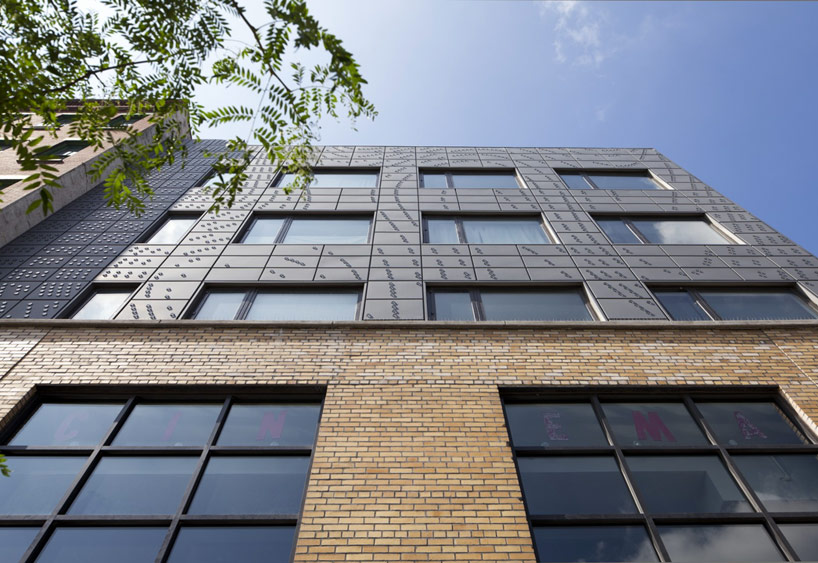 brick meets zincimage © ty cole
brick meets zincimage © ty cole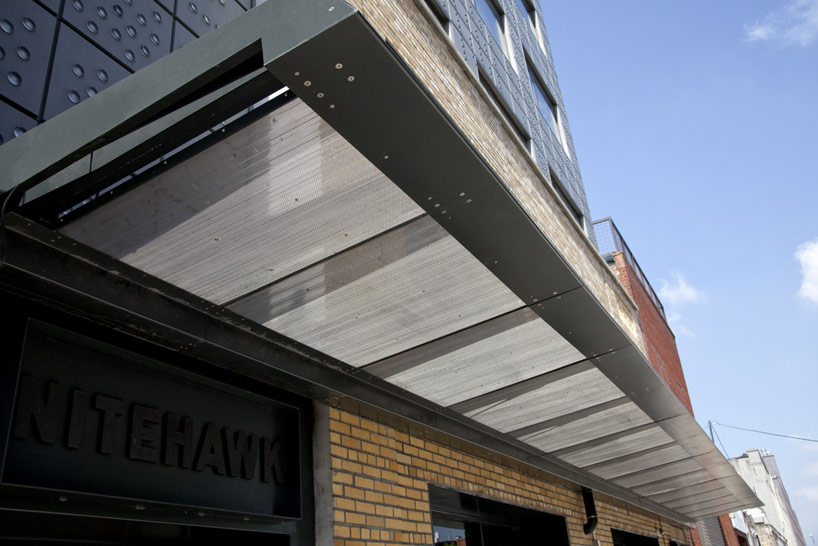 the linear awning element was also designed and fabricated by caliper studio image © ty cole
the linear awning element was also designed and fabricated by caliper studio image © ty cole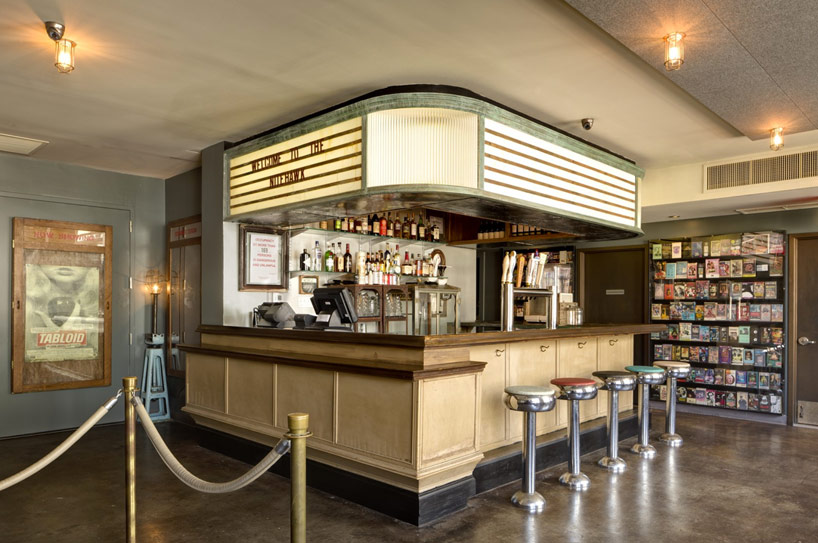 view of the second floor bar and concession stand image © ty cole
view of the second floor bar and concession stand image © ty cole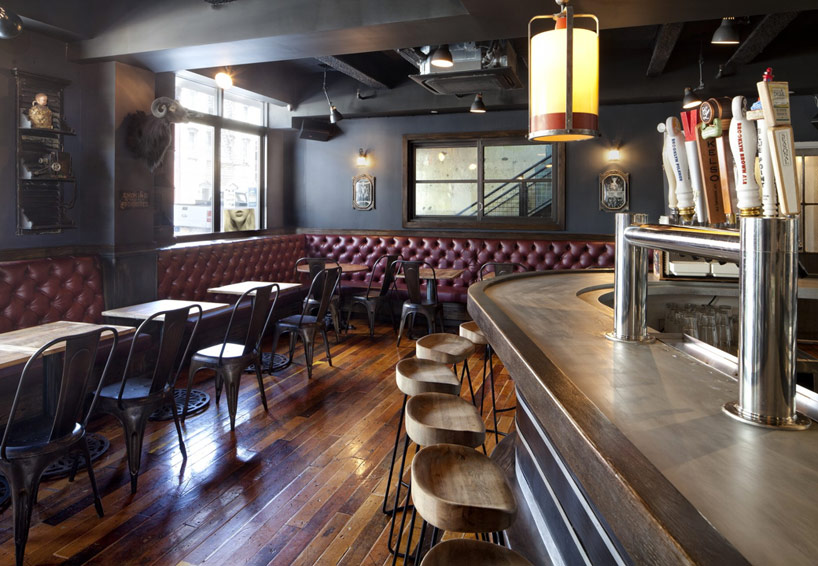 ground floor bar image © ty cole
ground floor bar image © ty cole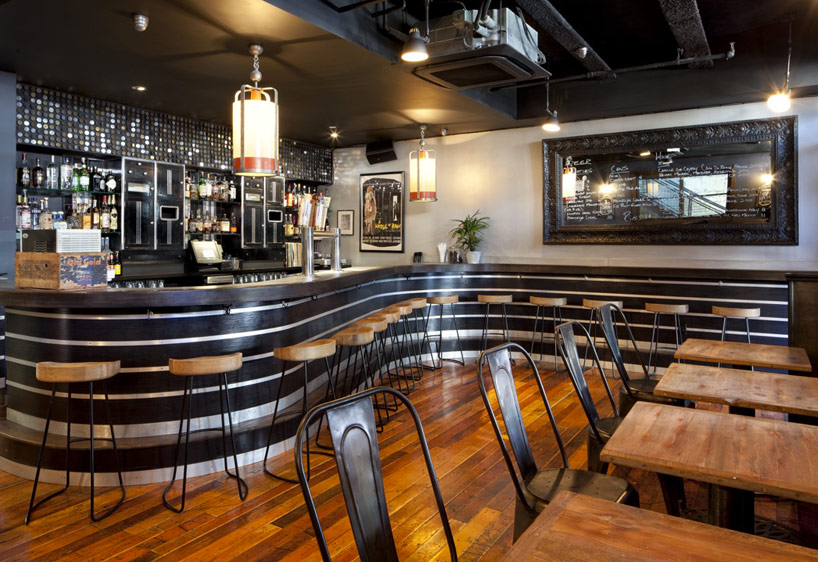 interior view image © ty cole
interior view image © ty cole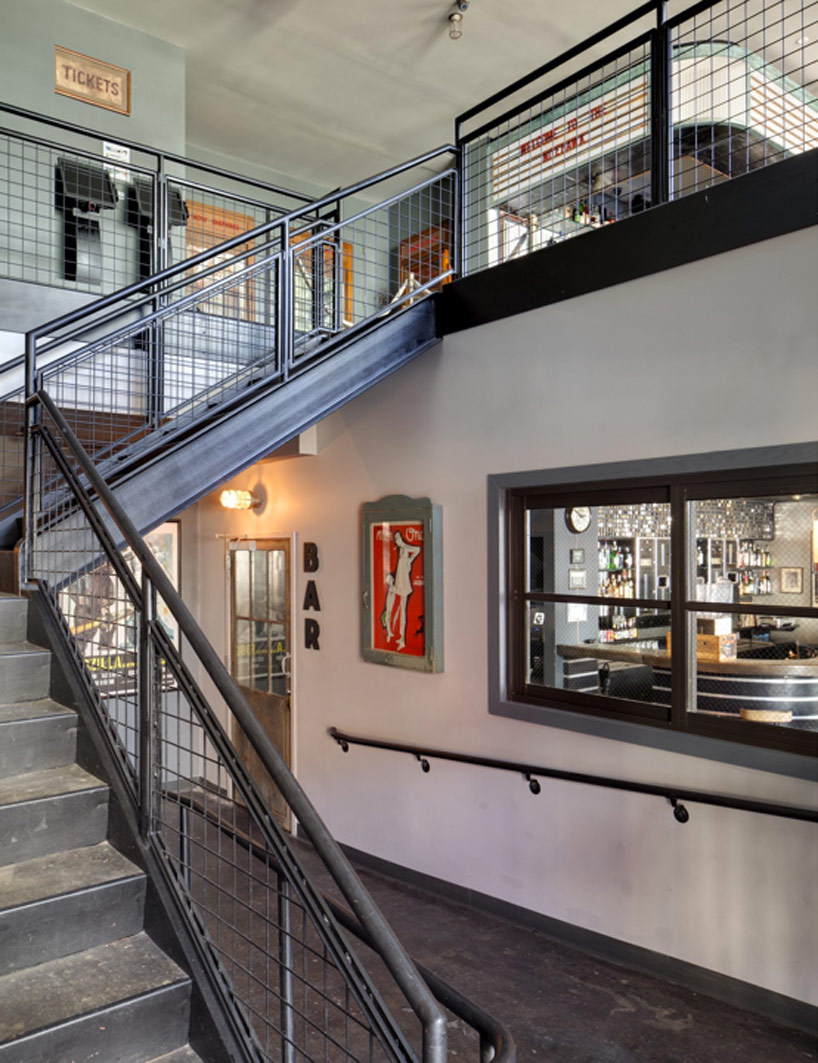 staircase to lobby and ticketing area image © ty cole
staircase to lobby and ticketing area image © ty cole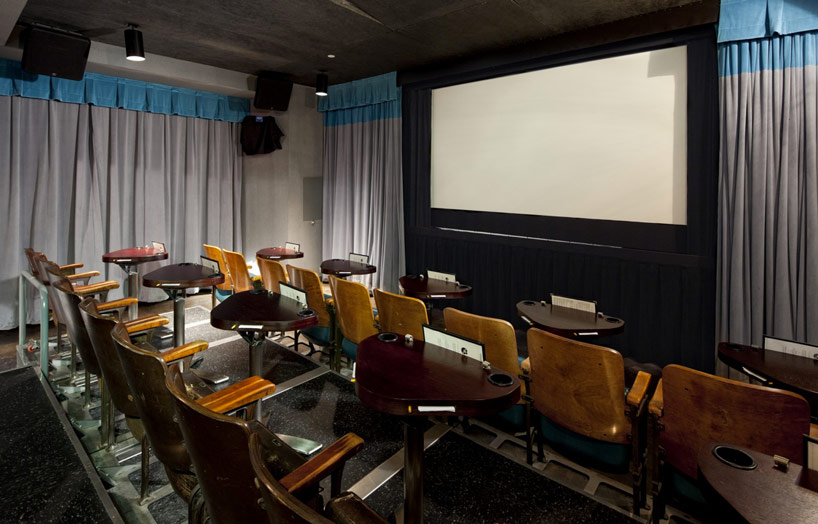 theater three image © ty cole
theater three image © ty cole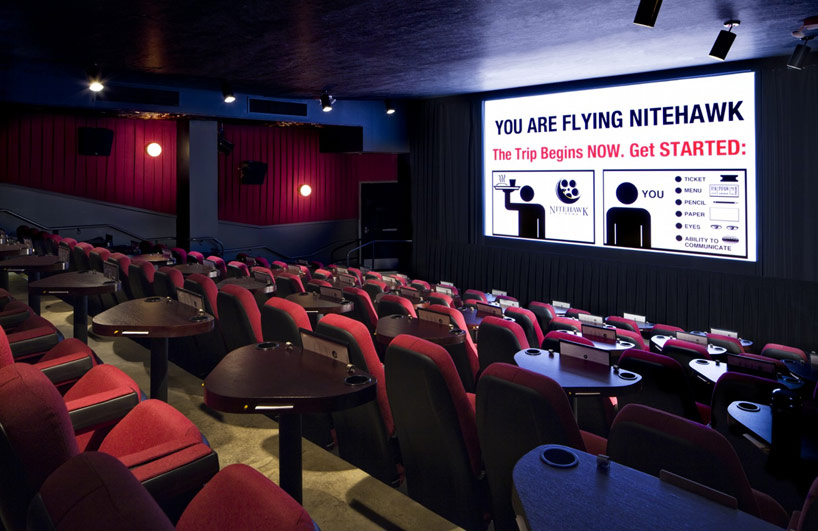 theater one image © ty cole
theater one image © ty cole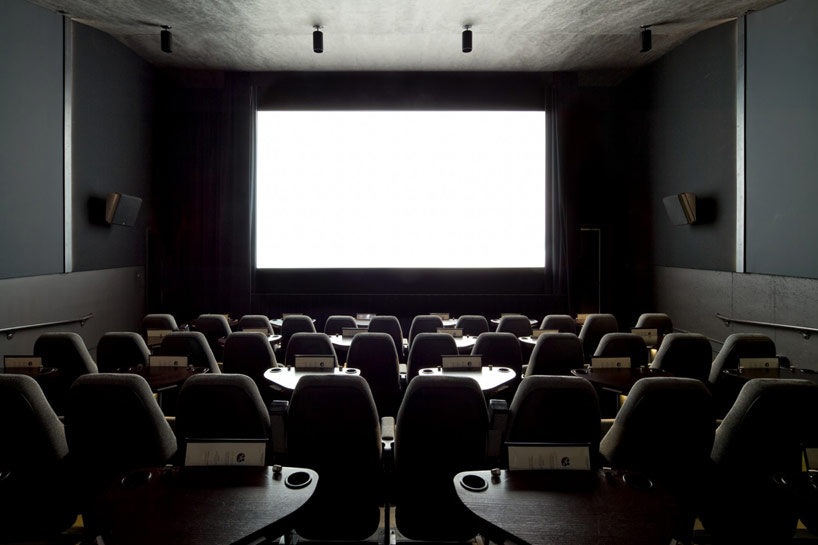 interior view of one of theater two image © ty cole
interior view of one of theater two image © ty cole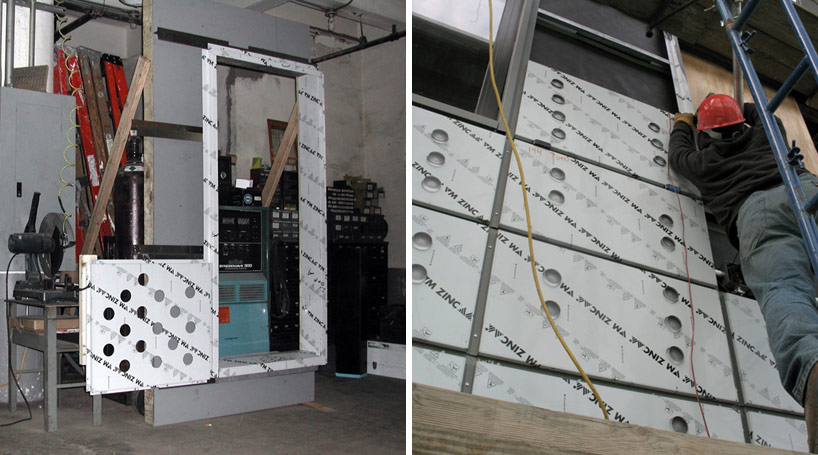 fabrication and installation of the LED facadeimage © ty cole
fabrication and installation of the LED facadeimage © ty cole