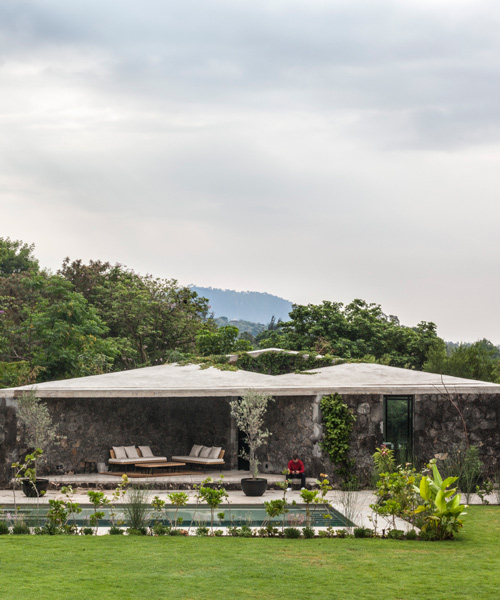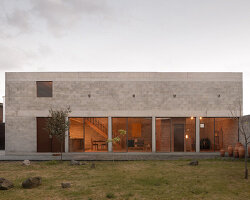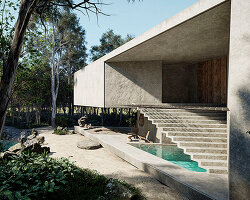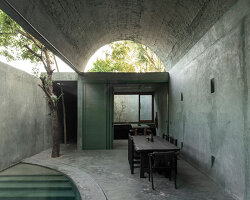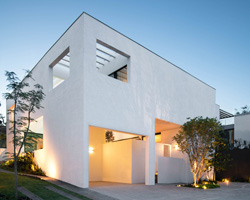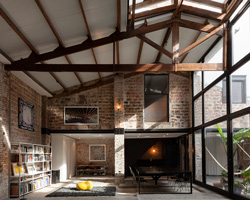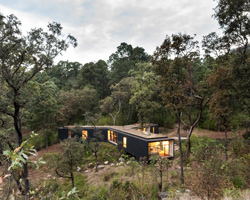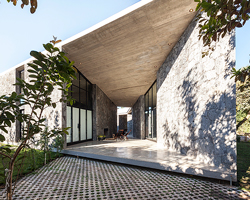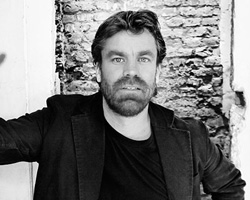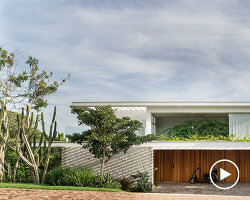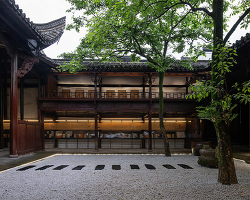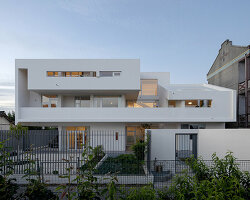in 2016, barcelona- and mexico city-based firm cadaval & solà-morales completed ‘MA house’, an angular stone residence on a plot surrounded by mountains. now, the firm has returned to the site — located on the outskirts of tepoztlán, a town south of mexico city — to complete a separate structure on the grounds of the previous property.
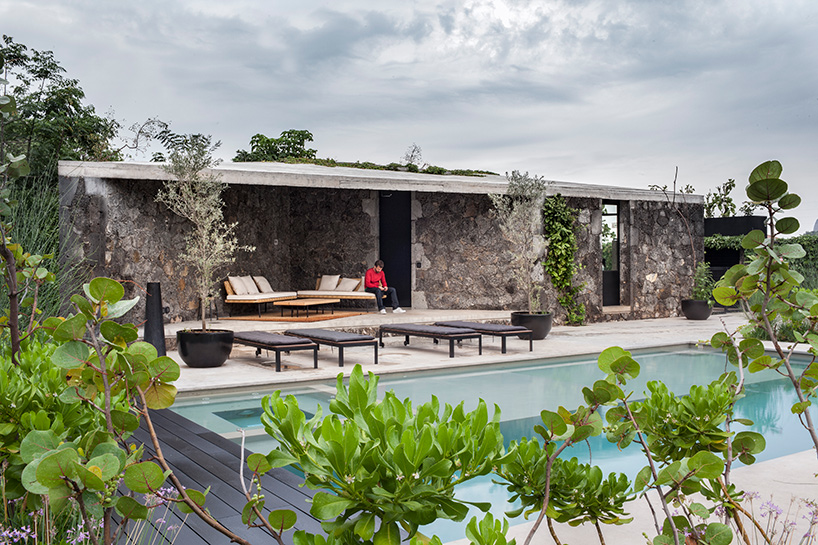
all images by sandra pereznieto
the two buildings share the same landscape, garden, and views, however the new structure — named ‘lounge MA’ — has its own specific program. providing a place of shade next to the home’s swimming pool, cadaval & solà-morales designed the building as a place for recreation and relaxation. although through its form and materiality the lounge exists in permanent dialog with the main dwelling, it also seeks to create a ‘world of its own’.
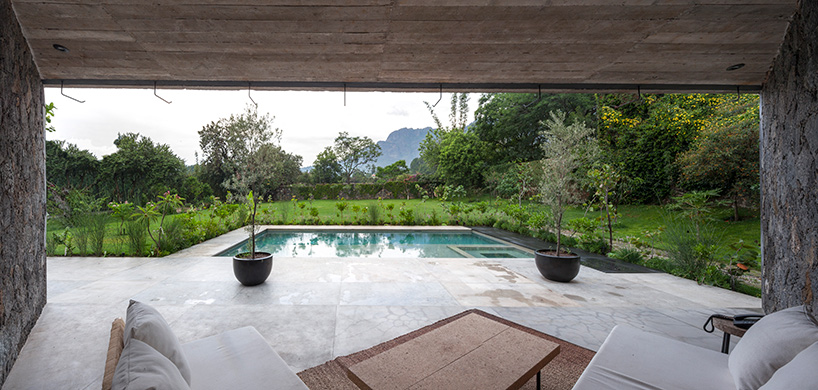
the structure overlooks the property’s pool and lush garden
the triangular structure encloses a sheltered outdoor patio, a washroom, and a secluded courtyard that opens up to the sky above. here, vegetation has already taken over the building’s stone walls, establishing a void that is both serene and at one with the natural world. the spaces surrounding the building can be used for a variety of purposes, with more private areas found at the rear of the lounge. see designboom’s coverage of the remainder of the property here.
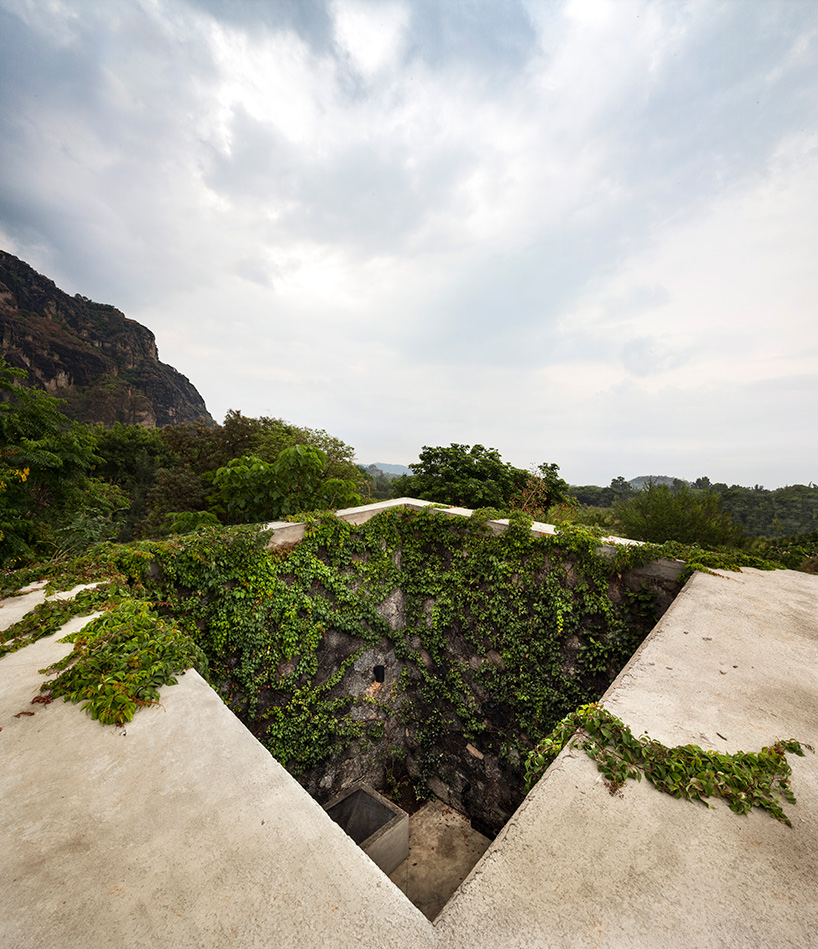
a secluded courtyard that opens up to the sky
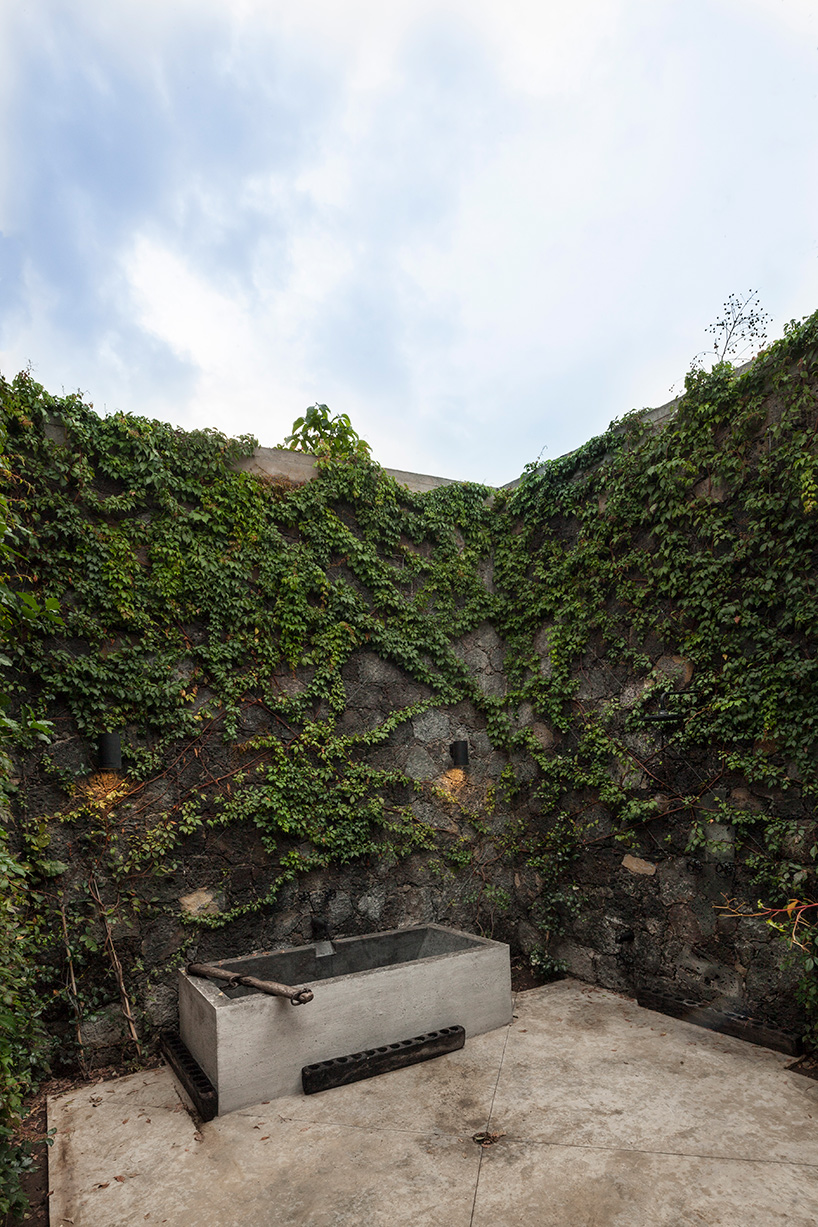
vegetation has already taken over the building’s stone walls
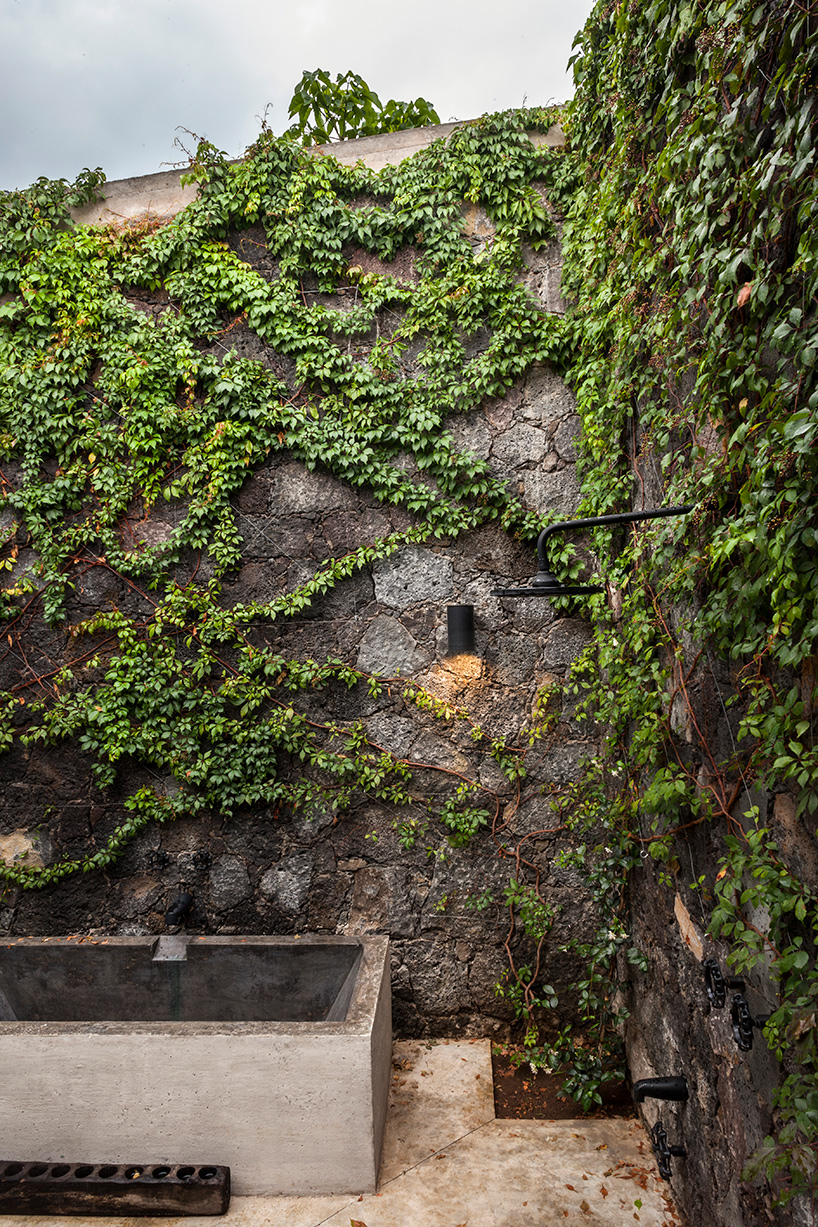
the space is both serene and at one with the natural world
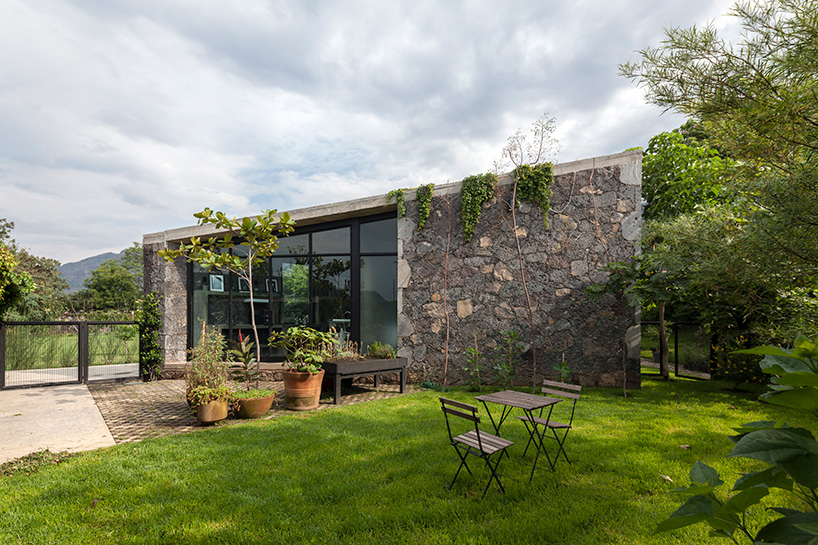
more private areas are found at the rear of the lounge
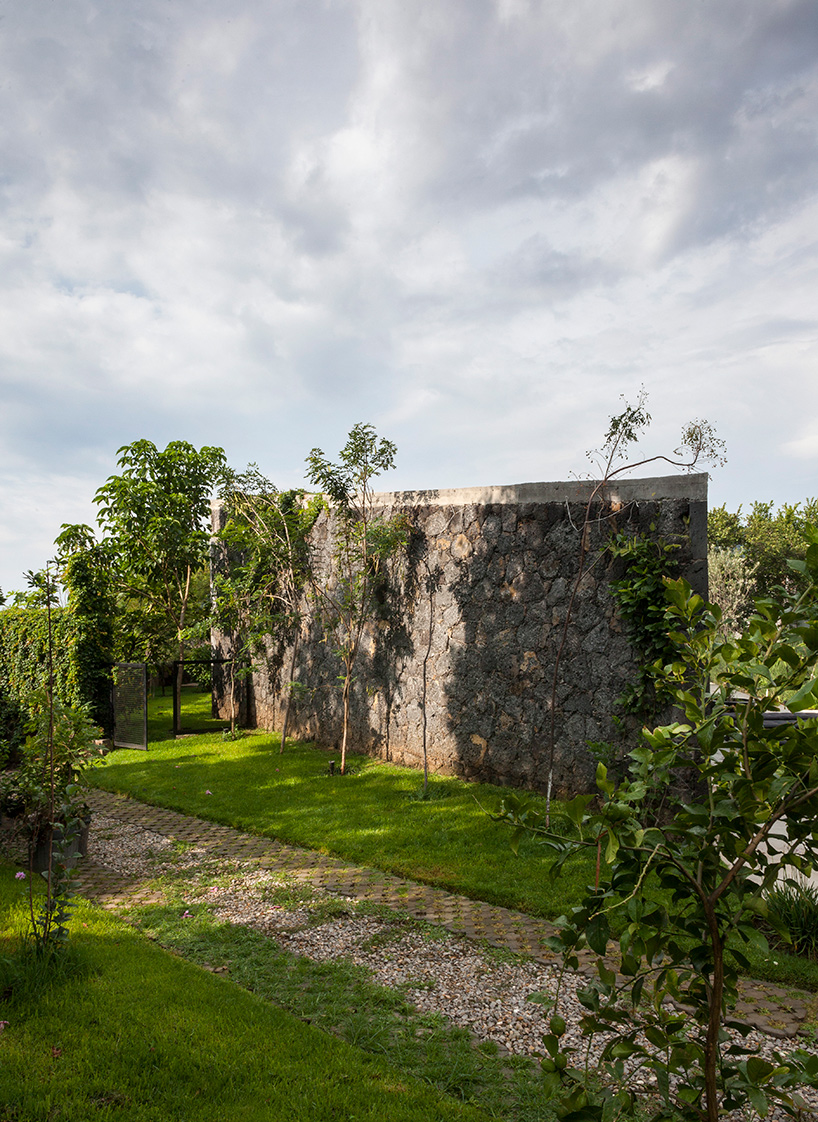
the spaces surrounding the building can be used for a variety of purposes
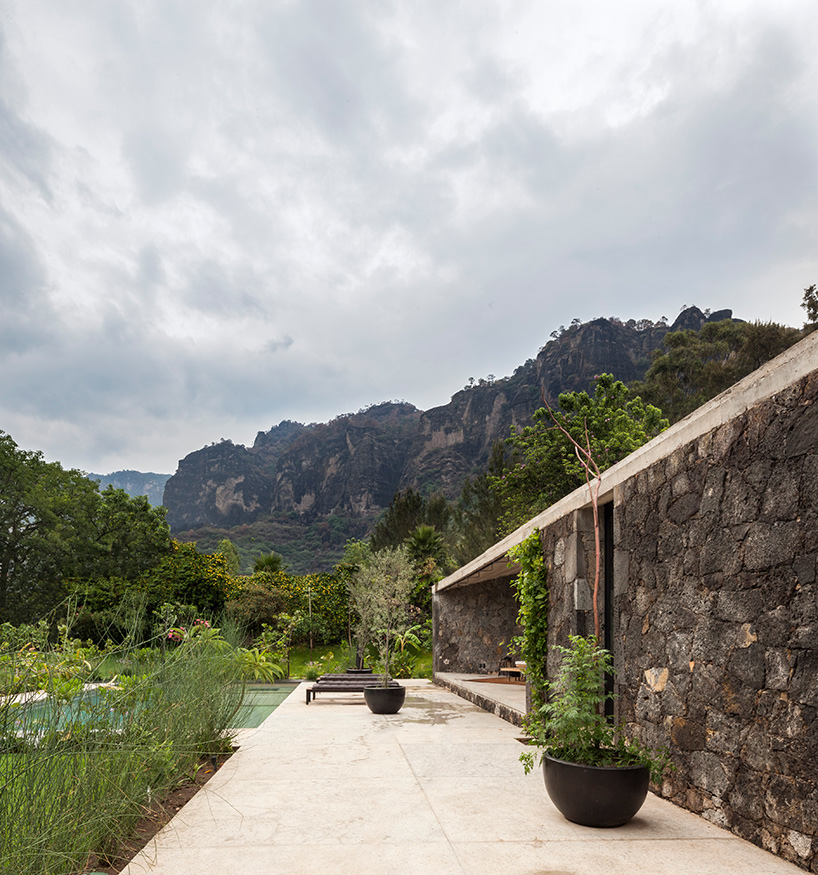
the triangular structure enclosures a sheltered outdoor patio
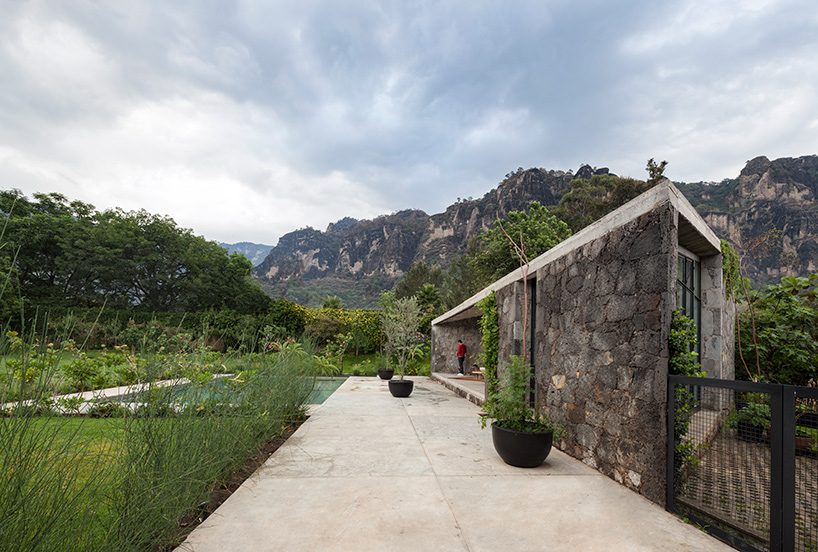
the site is located on the outskirts of tepoztlán, a town south of mexico city








project info:
name: MA lounge
office: cadaval & solà-morales
project: eduardo cadaval & clara solà-morales
collaborators: eduardo alegre, orsi maza, alexandra coppieters
interior design: martha perez
landscape design: martha perez
structural engineering: ricardo camacho de la fuente
location: tepoztlán, morelos, méxico
area: 150 sqm / 1,615 sqf
project: 2015
construction: 2017
photography: sandra pereznieto
