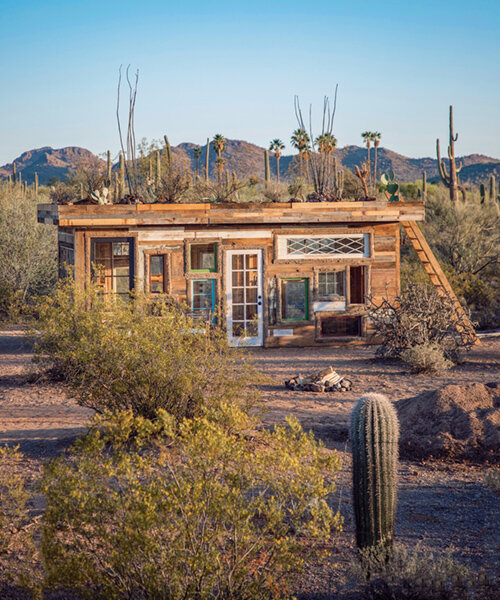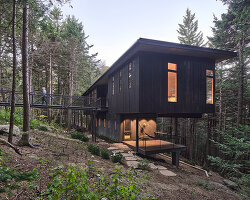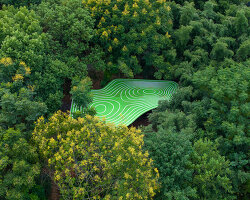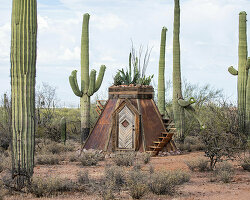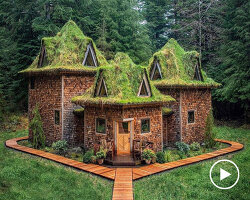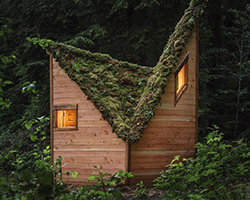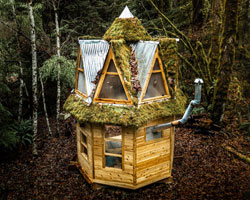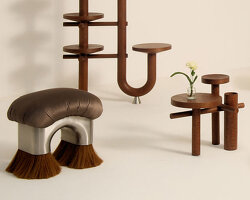from the mossy woods to the cactus desert
Sara Underwood and Jacob Witzling take to new landscapes to grow their Cabinland series, unveiling the newly completed Desert Cabin. The duo has so far built six mossy structures across their forested plot in the Pacific Northwest, including the Diamond Cabin, Castle Cabin, and a collection of smaller utility cabins scattered throughout the woods. Now, Sara and Jacob have expanded the boundaries of their fairytale world from the fern-cloaked woods to the cactus deserts of the American Southwest.
As always, the team unveils its latest cabin with new plans just on the horizon — Sara notes on social media that they are ‘patiently waiting for plans to be approved on our main cabin.’
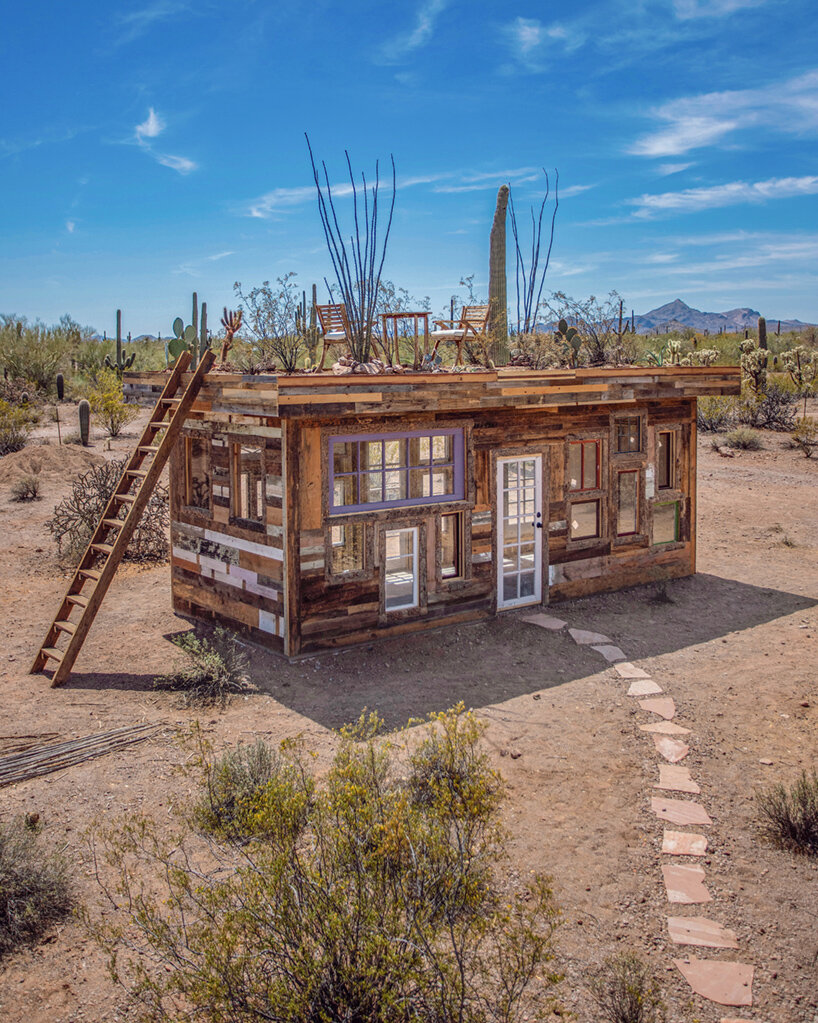 images courtesy @saraunderwood and @jacobwitzling
images courtesy @saraunderwood and @jacobwitzling
built entirely of salvaged materials
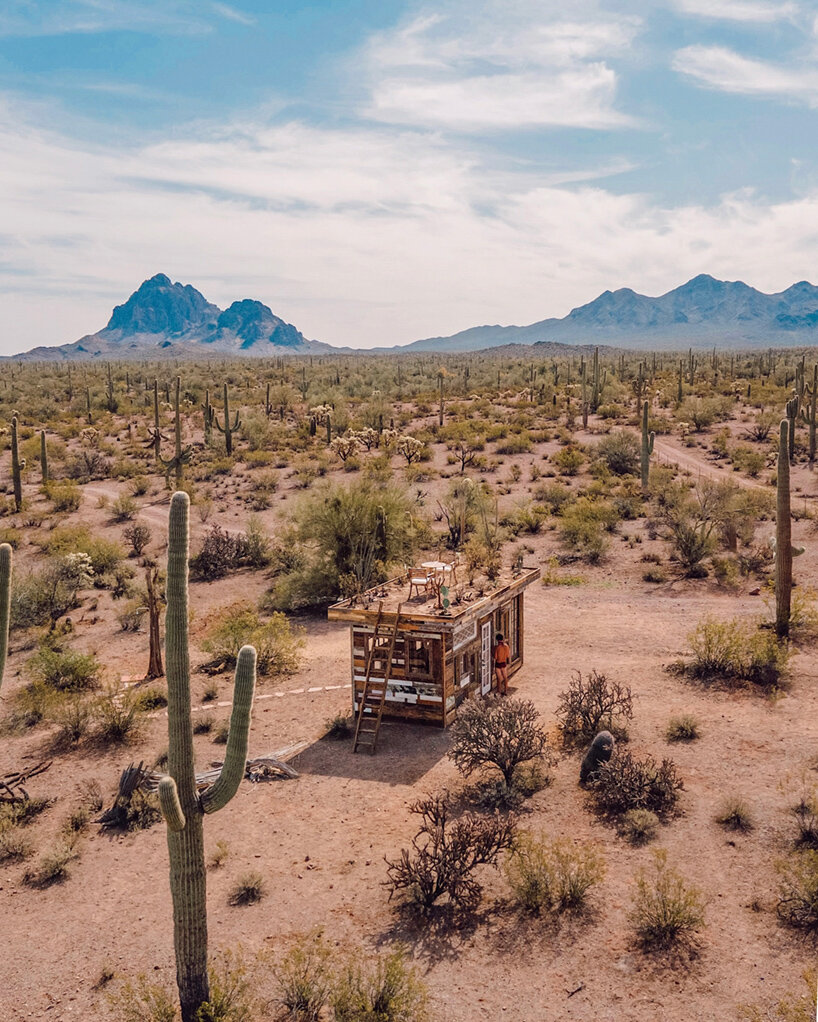
the desert cabin’s living rooftop
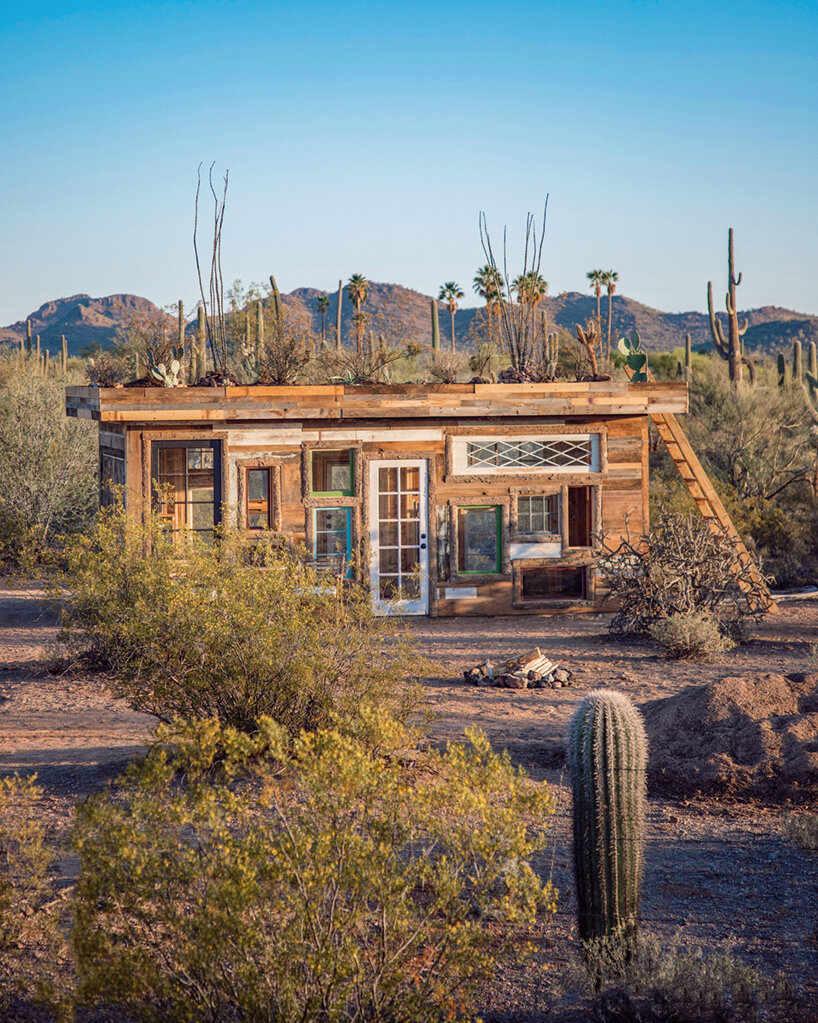
Inside the detailed dwelling
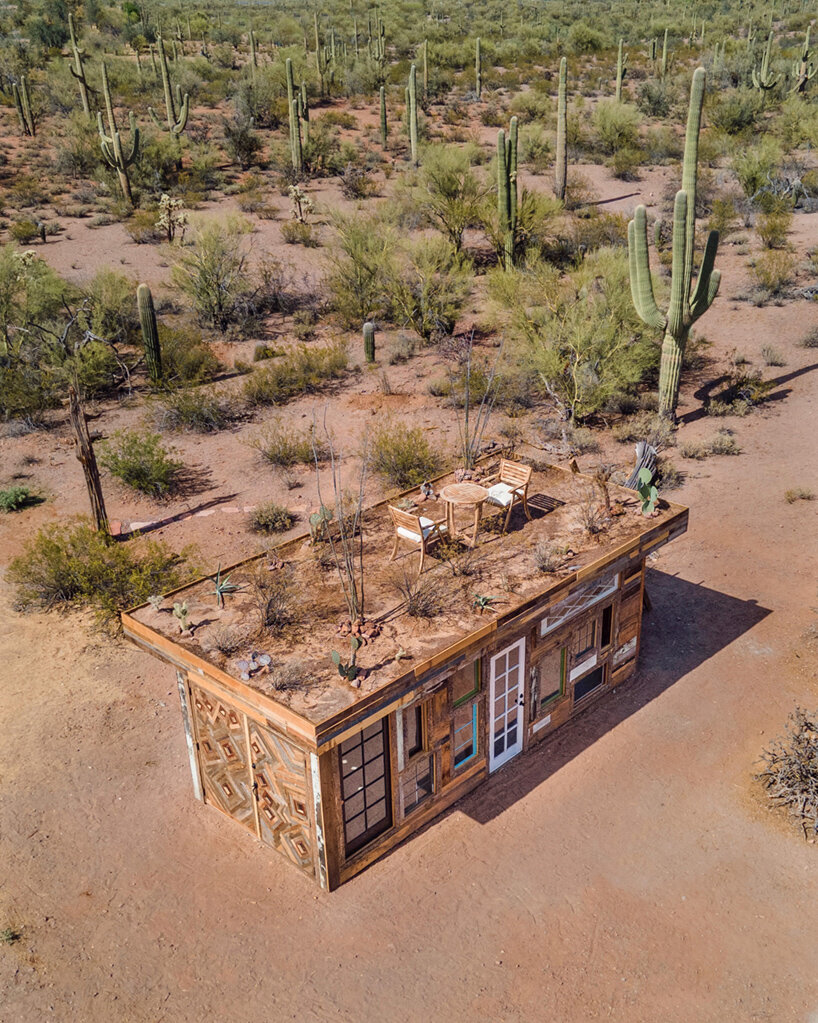
a living rooftop is home to indigenous cacti and ocotillo 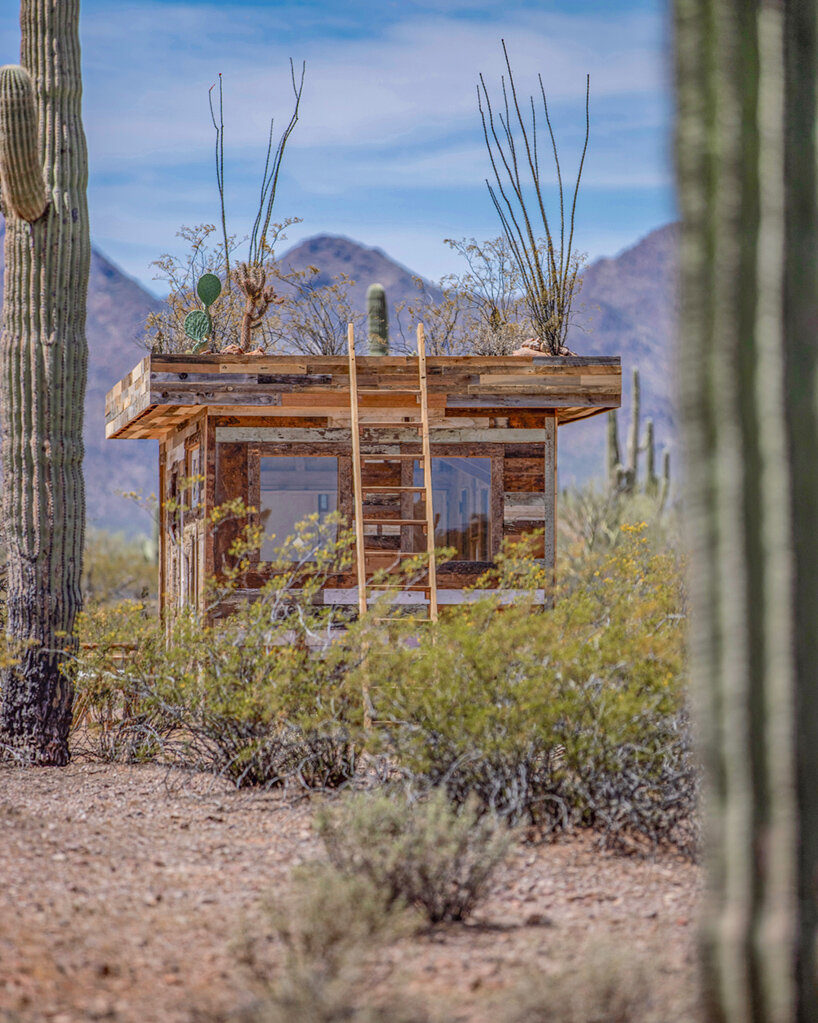 the rooftop terrace is accessible by ladder
the rooftop terrace is accessible by ladder
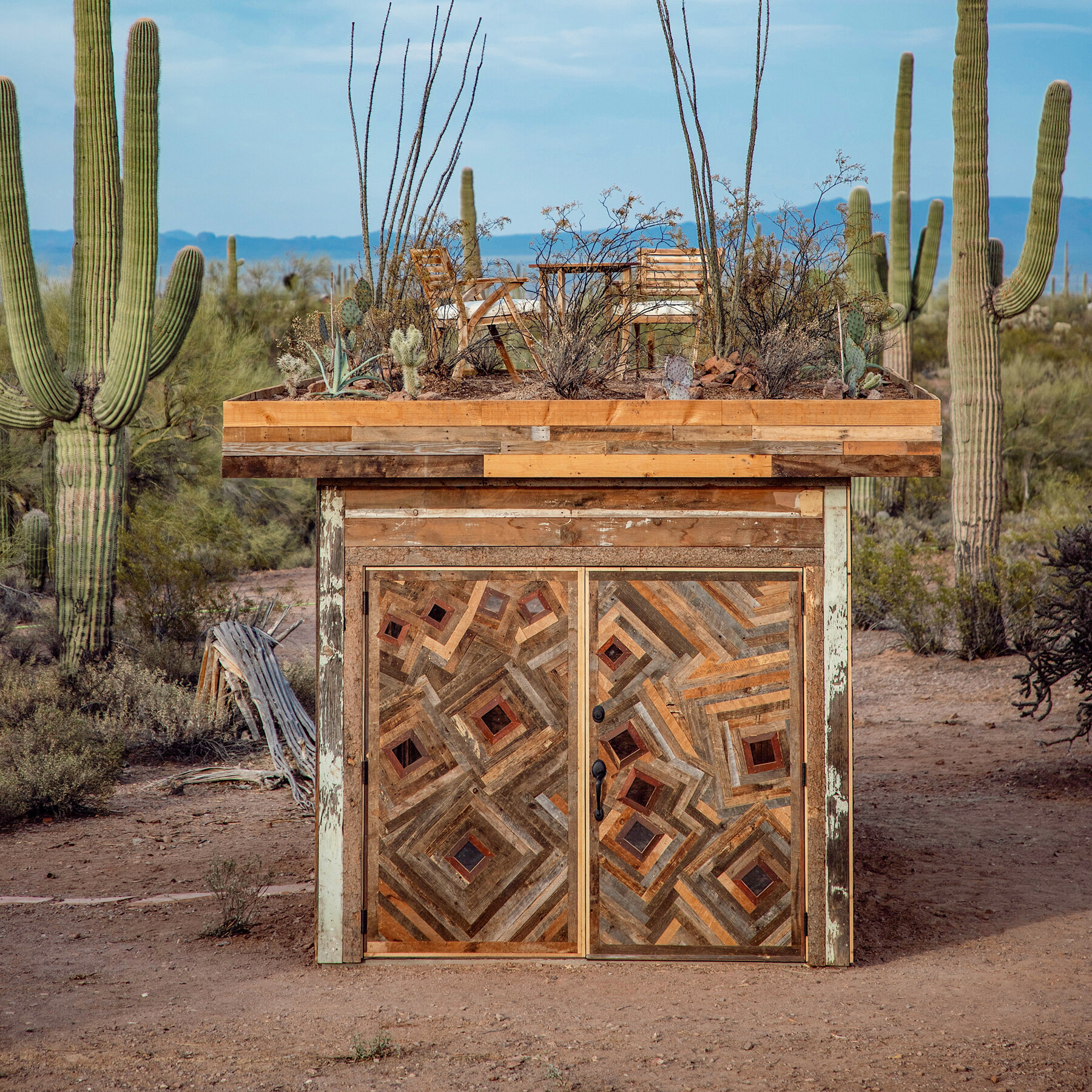
the pattern on the large French doors reflects the constellation, Orion
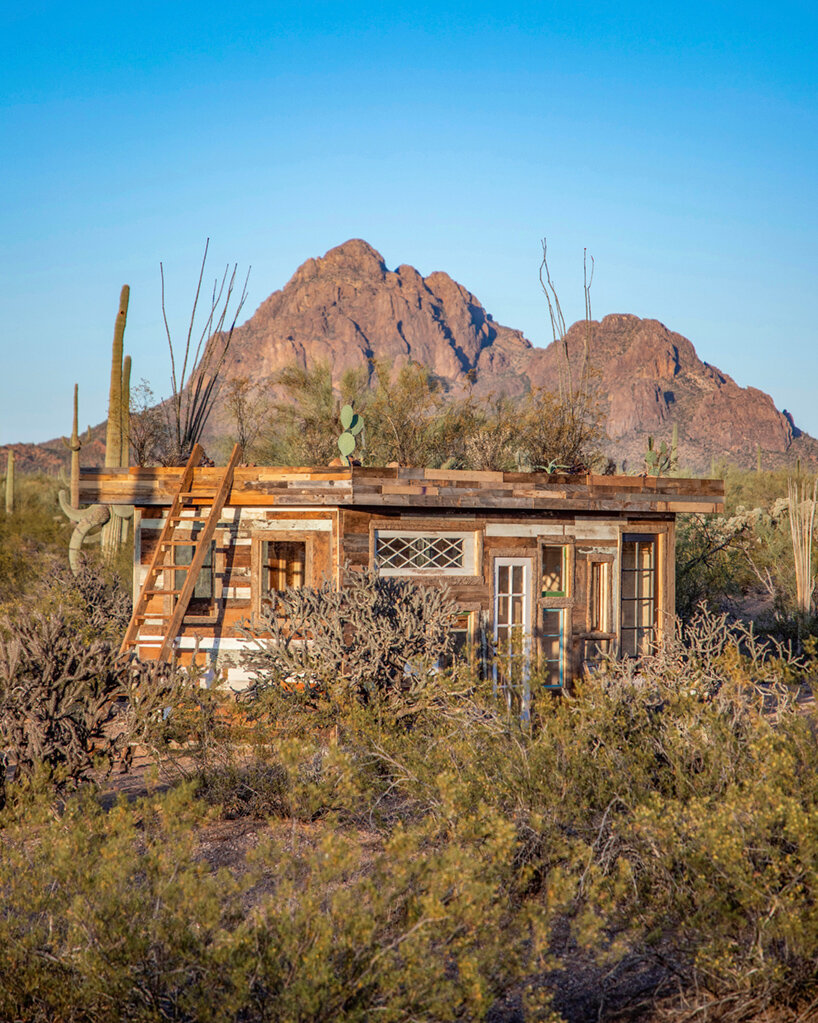 the structure is made entirely with salvaged materials
the structure is made entirely with salvaged materials
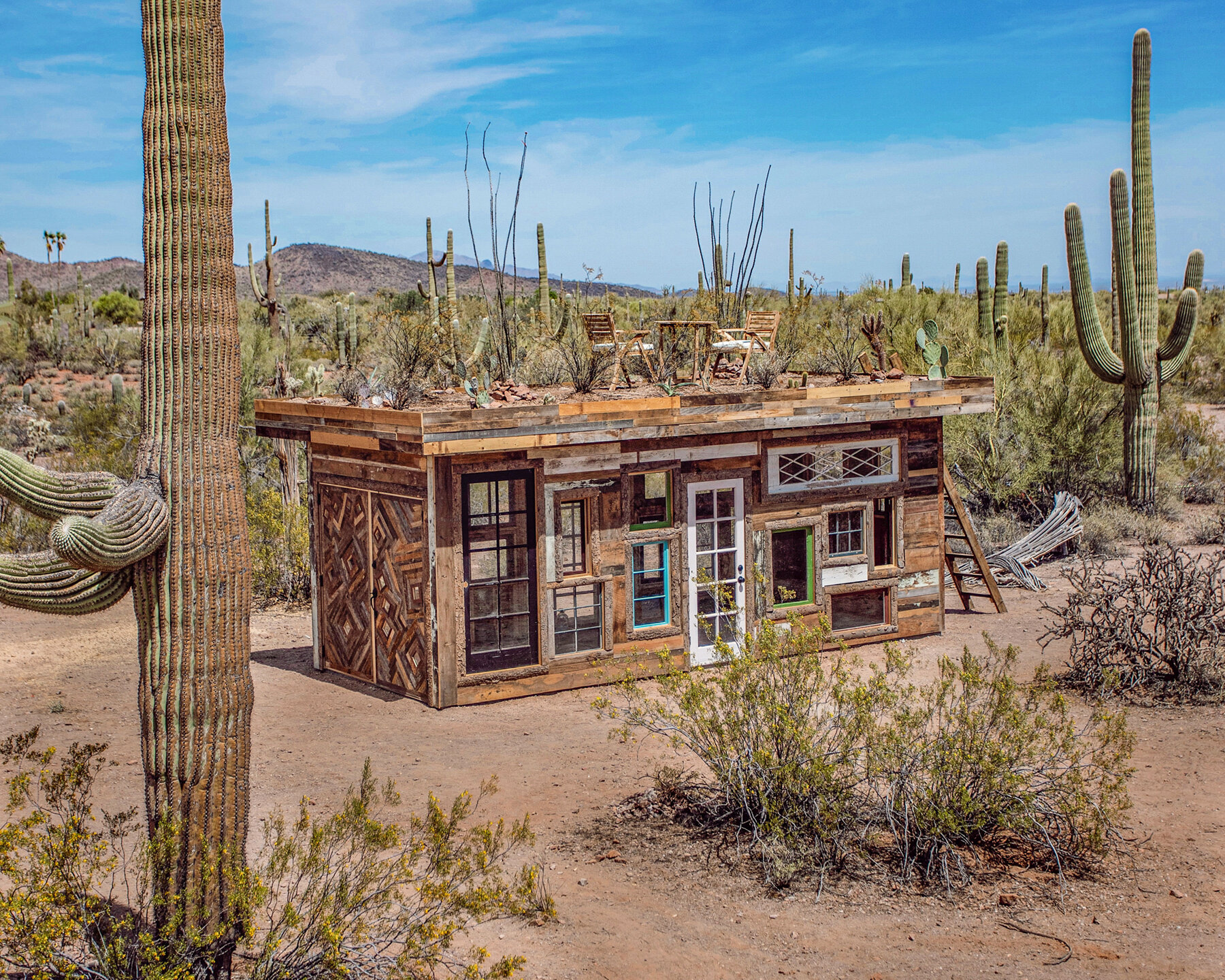
the team unveils its latest Desert Cabin with new plans for Cabinland just on the horizon
project info:
project title: Desert Cabin at Cabinland
design/build: Jacob Witzling, Sara Underwood
