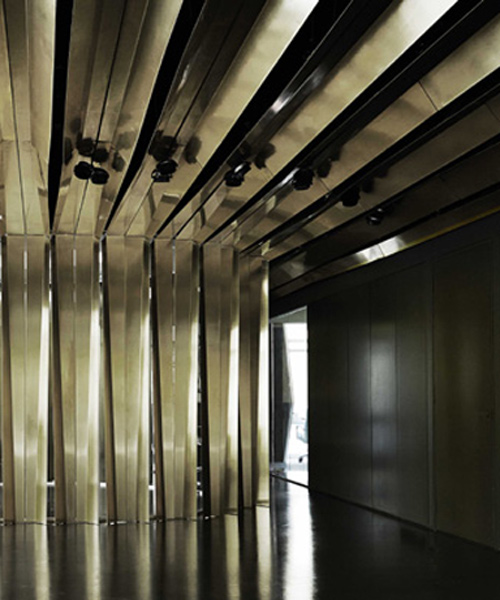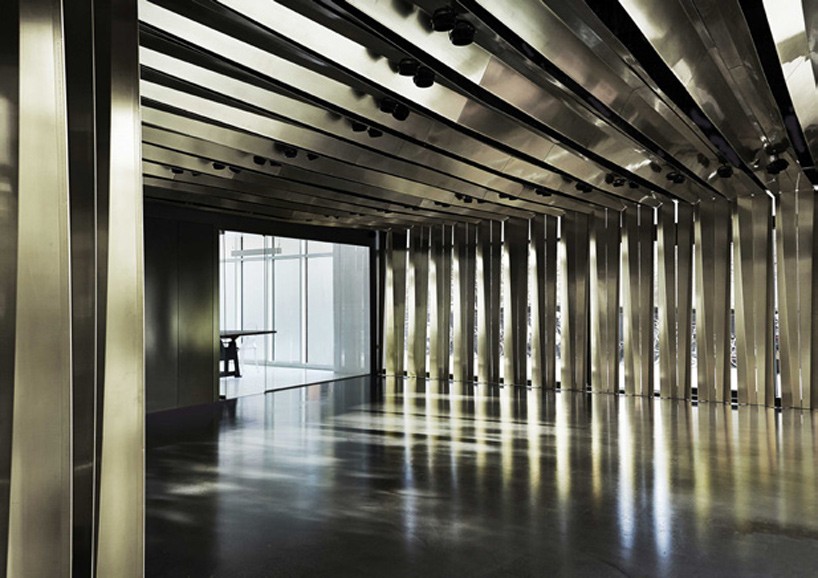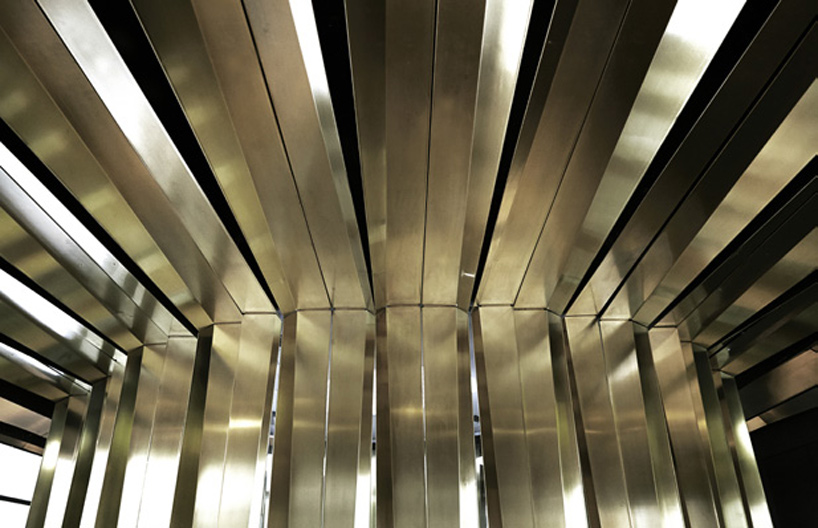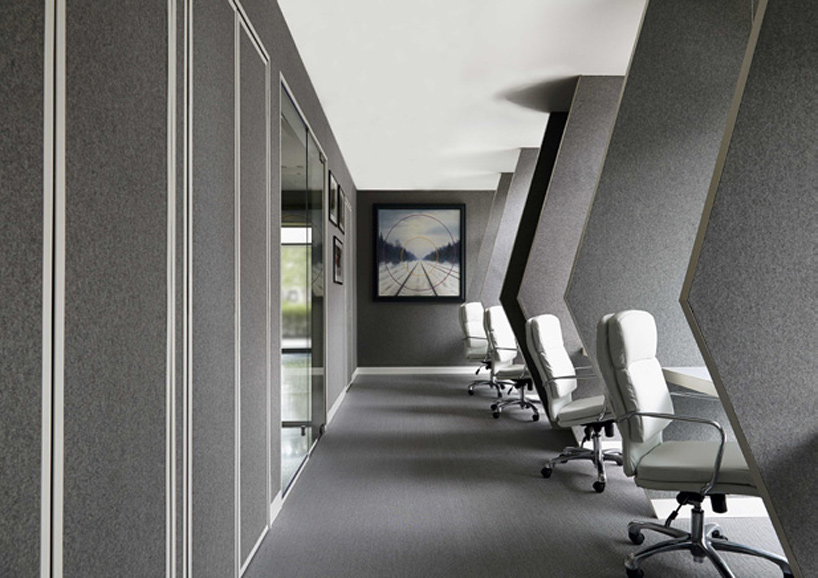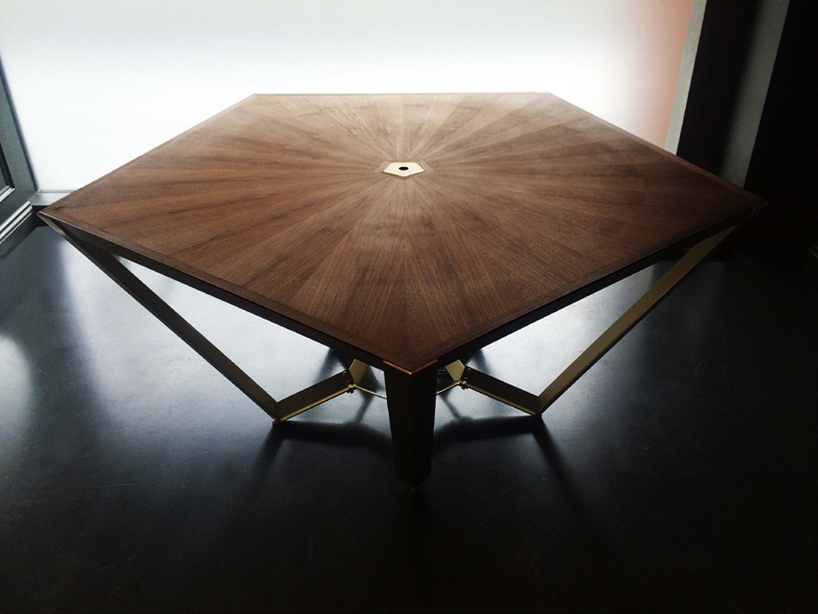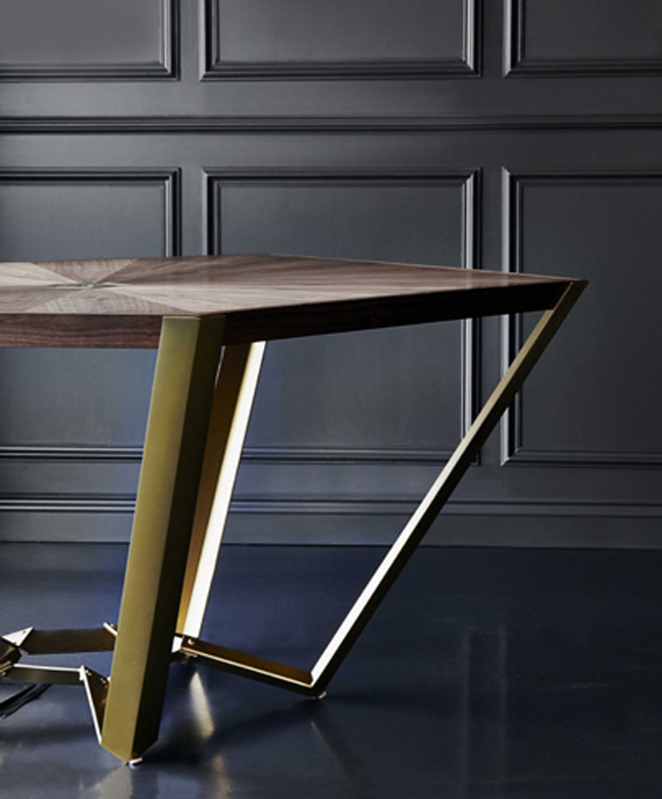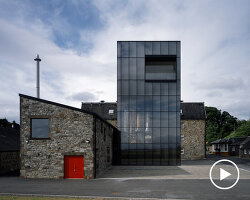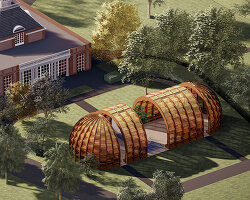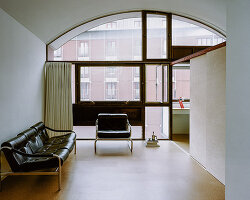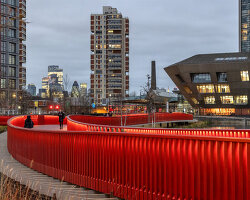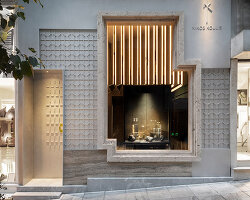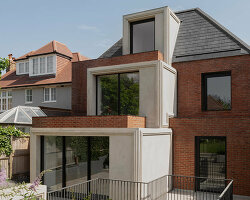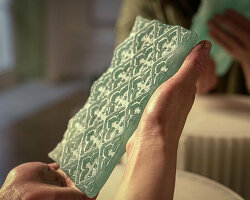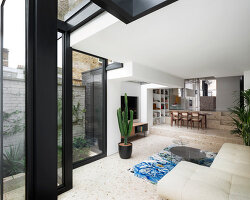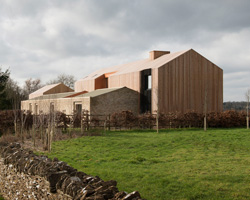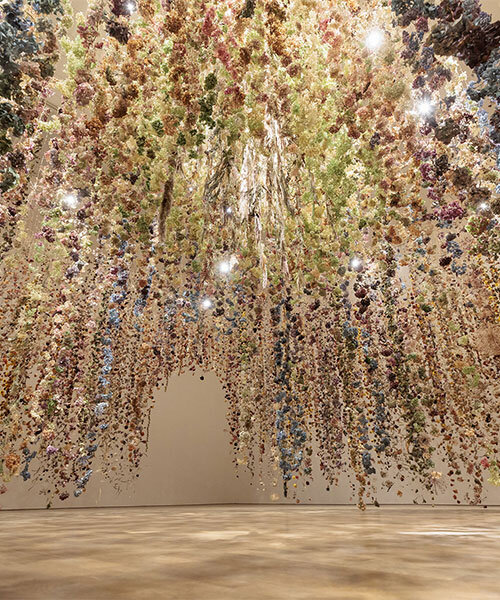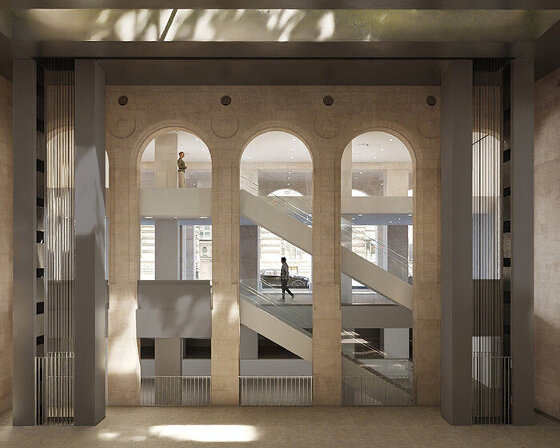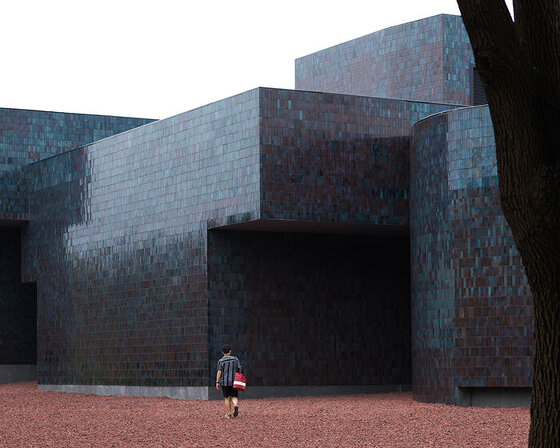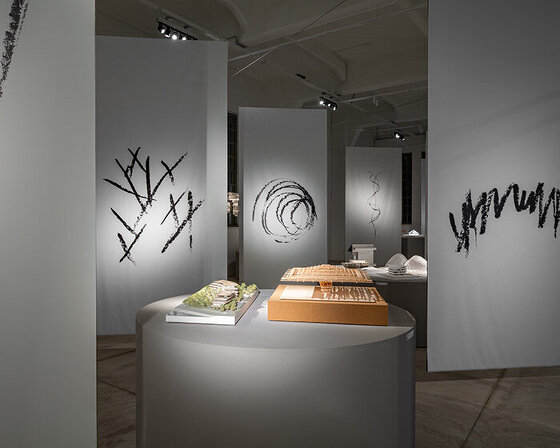KEEP UP WITH OUR DAILY AND WEEKLY NEWSLETTERS
from may 10 to september 14, 2025, the french architect's plans for the future spaces of the institution will be on display at the fondazione giorgio cini.
with its facade of glazed ceramic tiles, the museum is designed to protect and showcase dingshu's zisha mine ruins.
curator carlo ratti unveils new highlights for the 2025 edition of venice architecture biennale, ahead of its run from may 10th to november 23rd.
connections: 82
in this conversation with designboom, kengo kuma shares insights into the 'onomatopoeia architecture' exhibition, on view until march 15, 2025.
