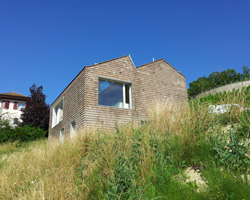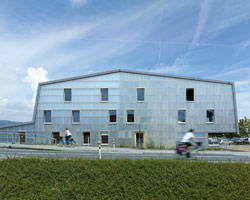‘transformation and creation of two apartments’ by bunq architectes, corsier, switzerland image © thomas jantscher
recently completed by swiss firm bunq architectes, ‘transformation and creation of two apartments’ is a renovation an old farmhouse’s barn and existing adjacent building in corsier, switzerland into two neighboring residences. the rough surfaces of the original barn structure have been worked and smoothed creating the precise intervention within the interior space. stairs lead inhabitants through the open plan, directing attention upwards to the vaulted ceilings which have been surfaced with wooden planks. the kitchen and living rooms have been elevated to the highest level allowing views through the large clerestory windows. natural daylight filters downward to the lower floors through the geometric bookcase which serves as a partition between the library and corridor to the study.
contrasting the first dwelling, the vertical circulation of the second apartment is contained within an enclosed stairway, leading to a spatial arrangement which branches from corridors. the interior is connected to a garden at the ground level providing opportunities for an outdoor experience.
 entry image © thomas jantscher
entry image © thomas jantscher
 stairs image © thomas jantscher
stairs image © thomas jantscher
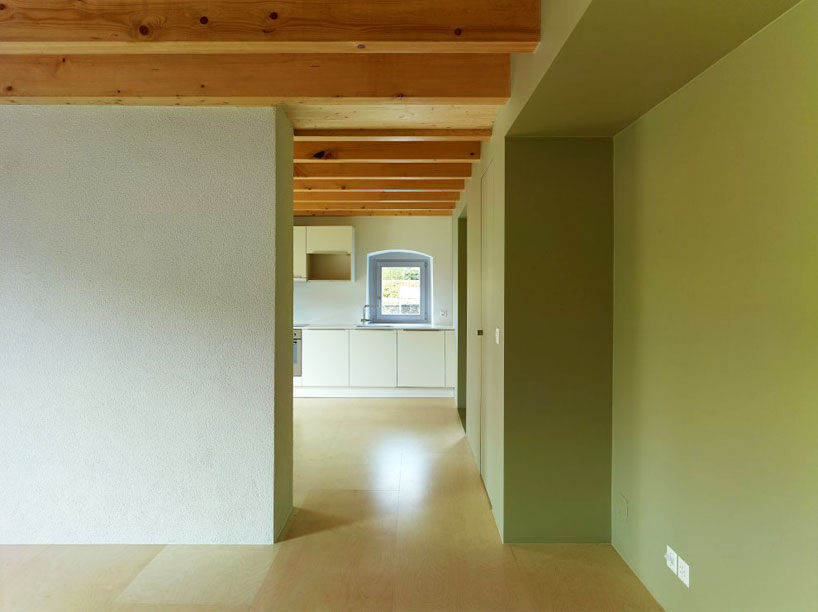 kitchen within one of the apartments image © thomas jantscher
kitchen within one of the apartments image © thomas jantscher
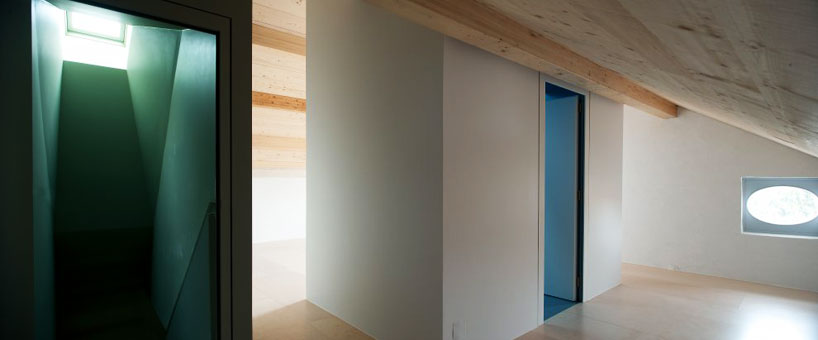 corridor image © thomas jantscher
corridor image © thomas jantscher
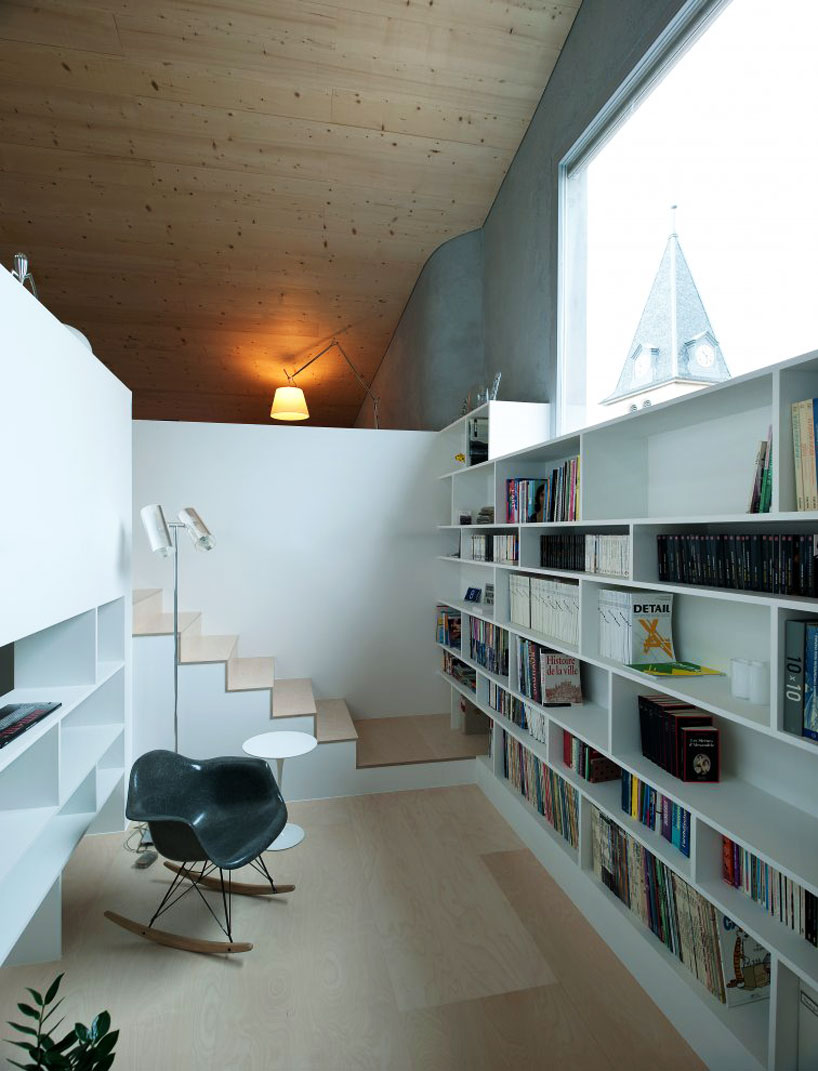 library within second apartment image © thomas jantscher
library within second apartment image © thomas jantscher
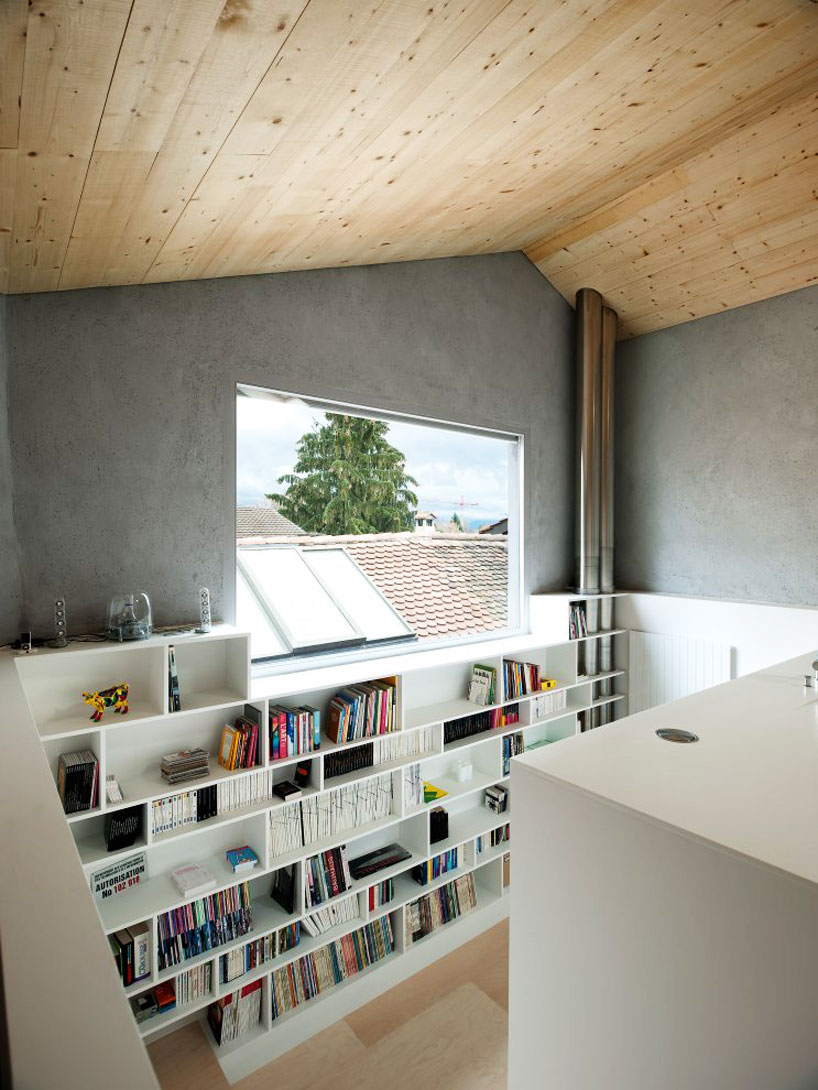 overlooking the library image © thomas jantscher
overlooking the library image © thomas jantscher
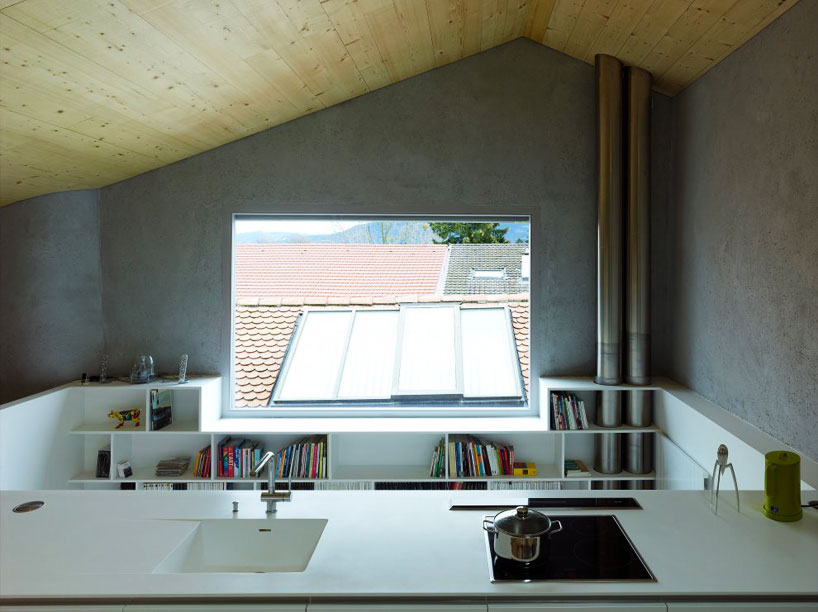 view from the kitchen image © thomas jantscher
view from the kitchen image © thomas jantscher
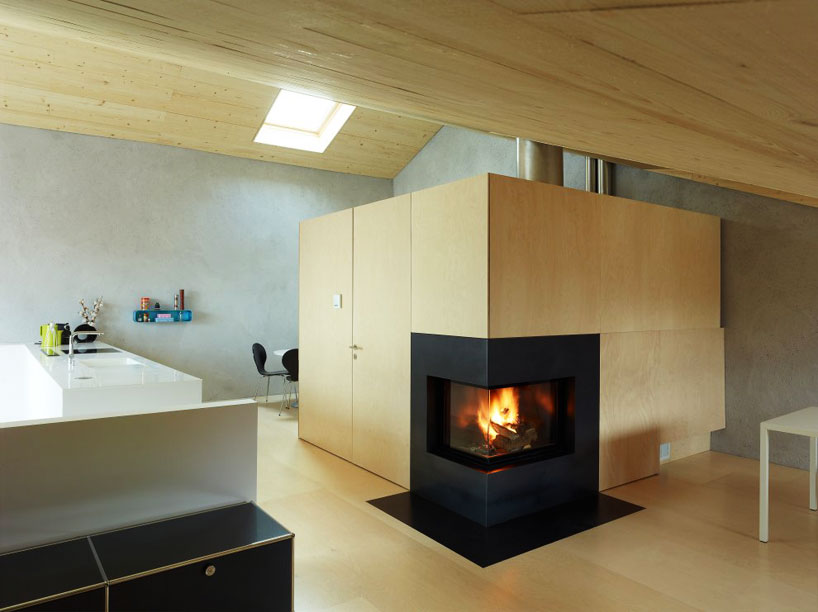 fireplace image © thomas jantscher
fireplace image © thomas jantscher
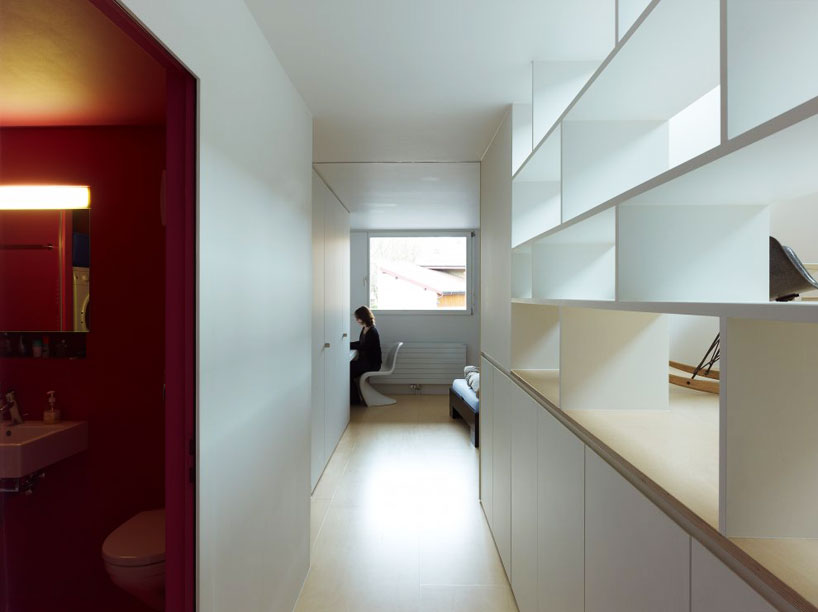 corridor to study image © thomas jantscher
corridor to study image © thomas jantscher
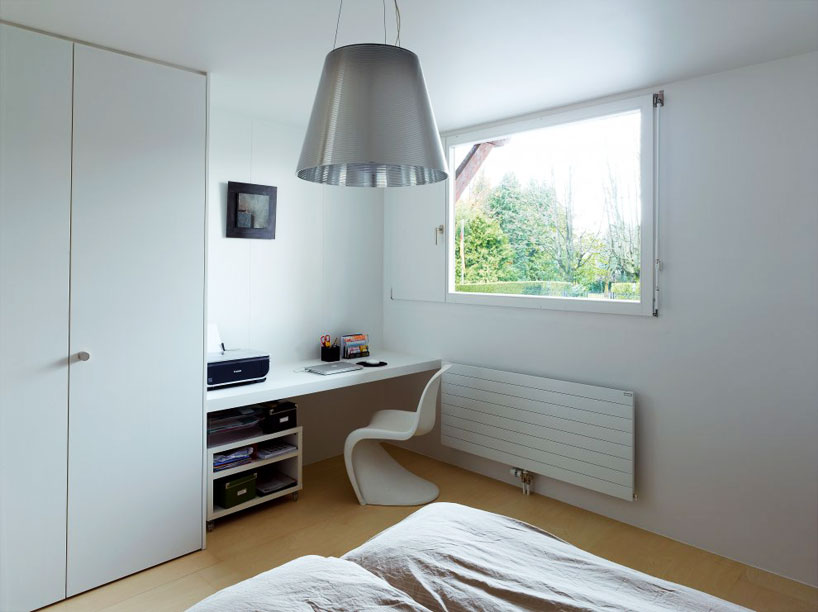 study image © thomas jantscher
study image © thomas jantscher
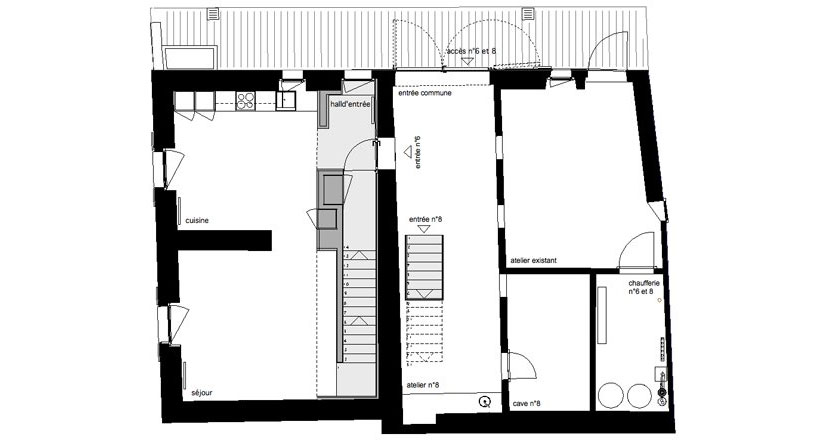 floor plan / level 0
floor plan / level 0
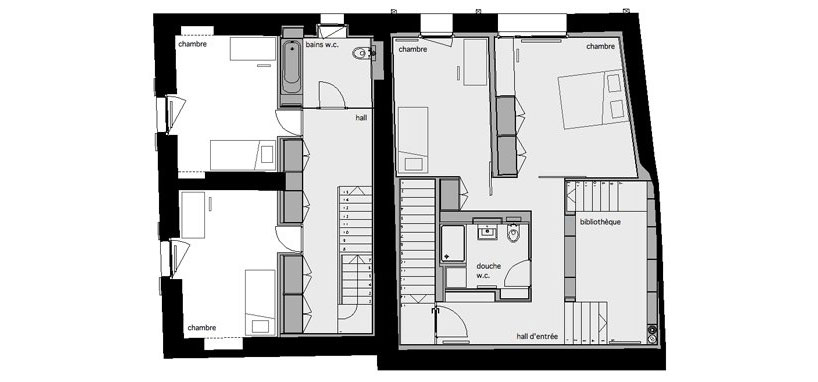 floor plan / level 1
floor plan / level 1
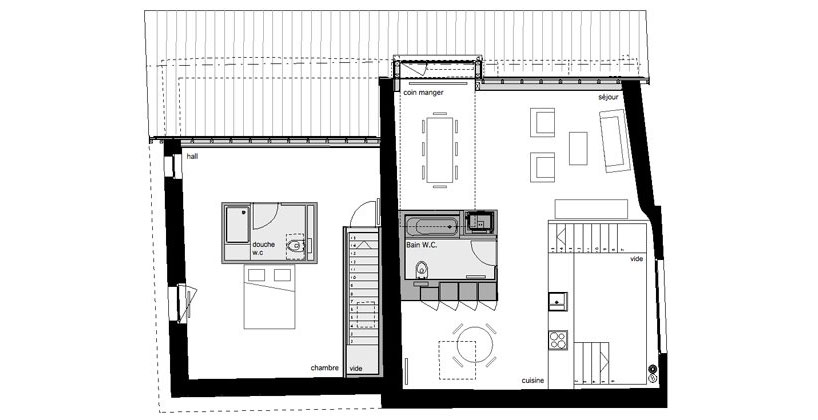 floor plan / level 2
floor plan / level 2
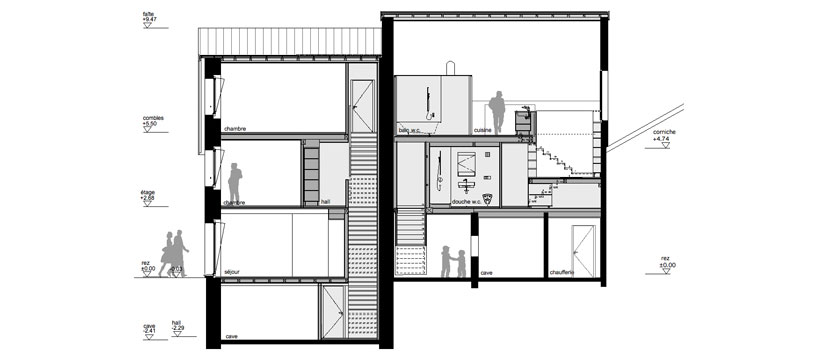 section
section
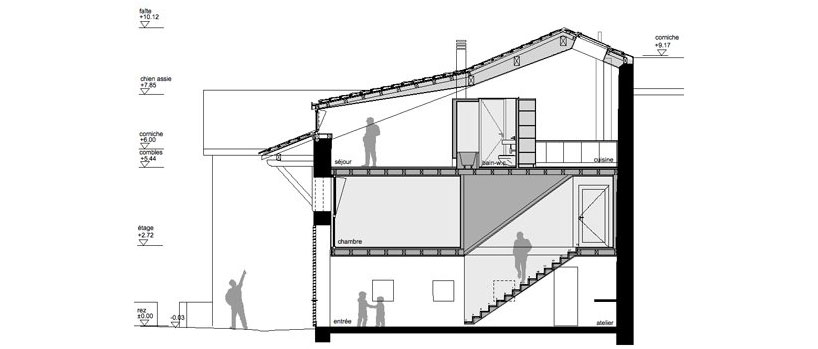 section
section


