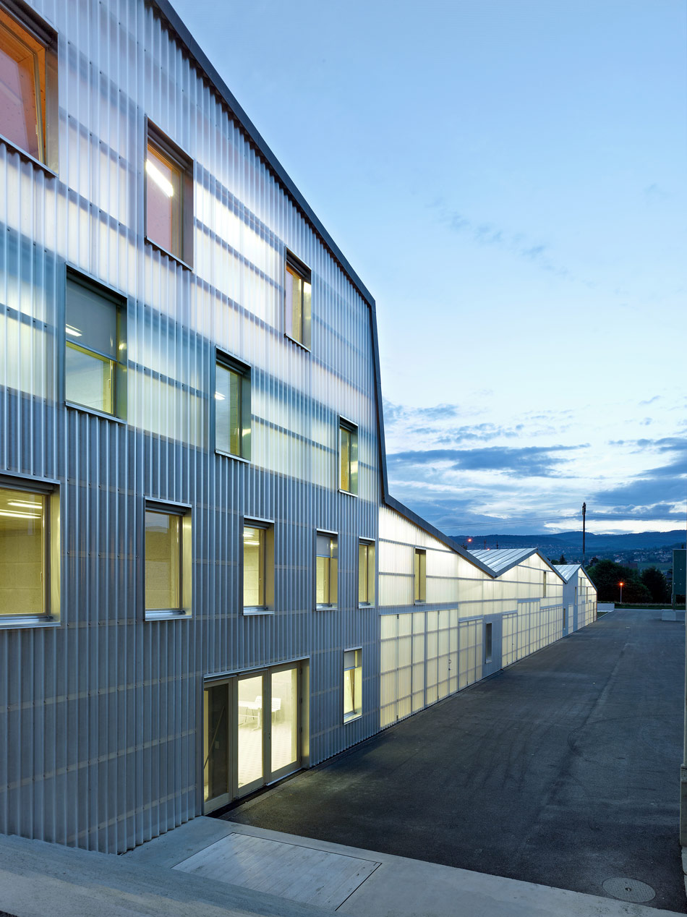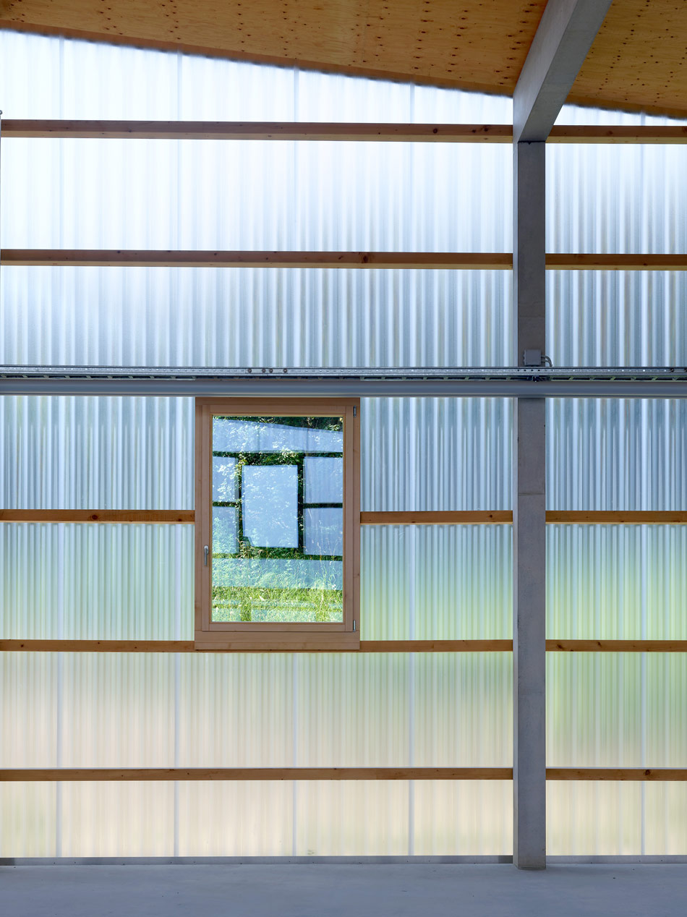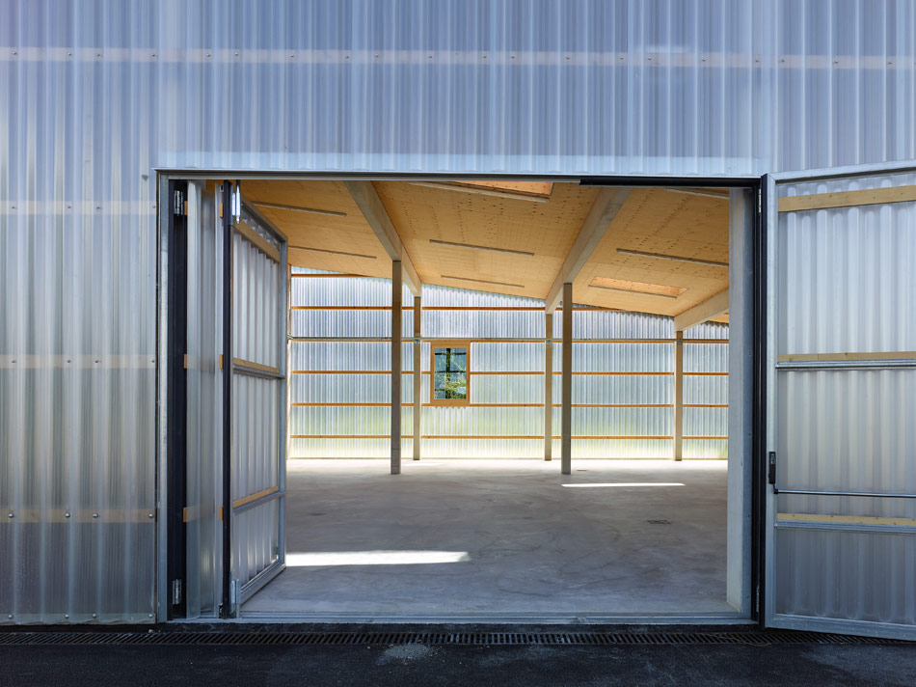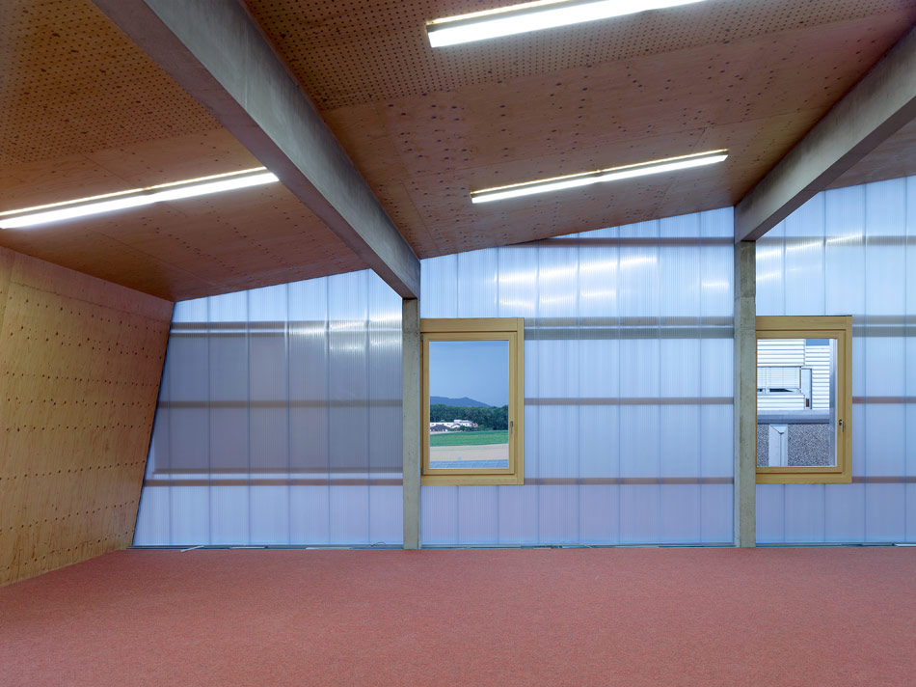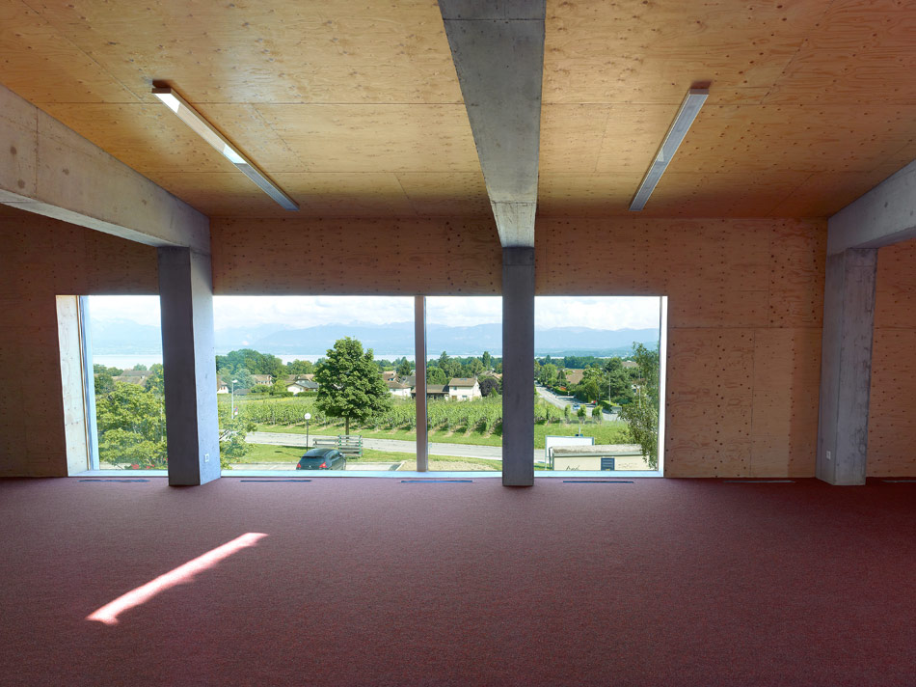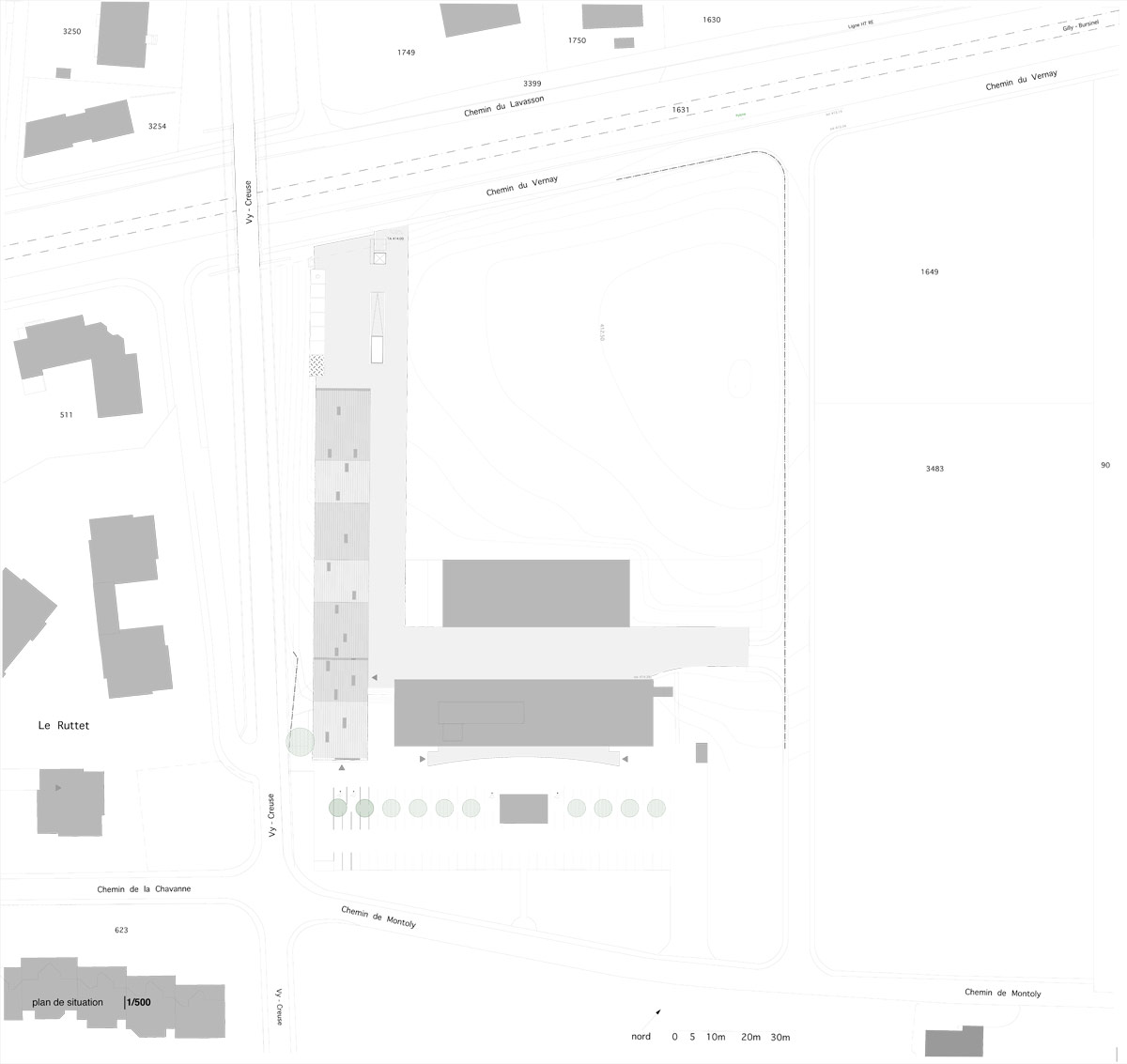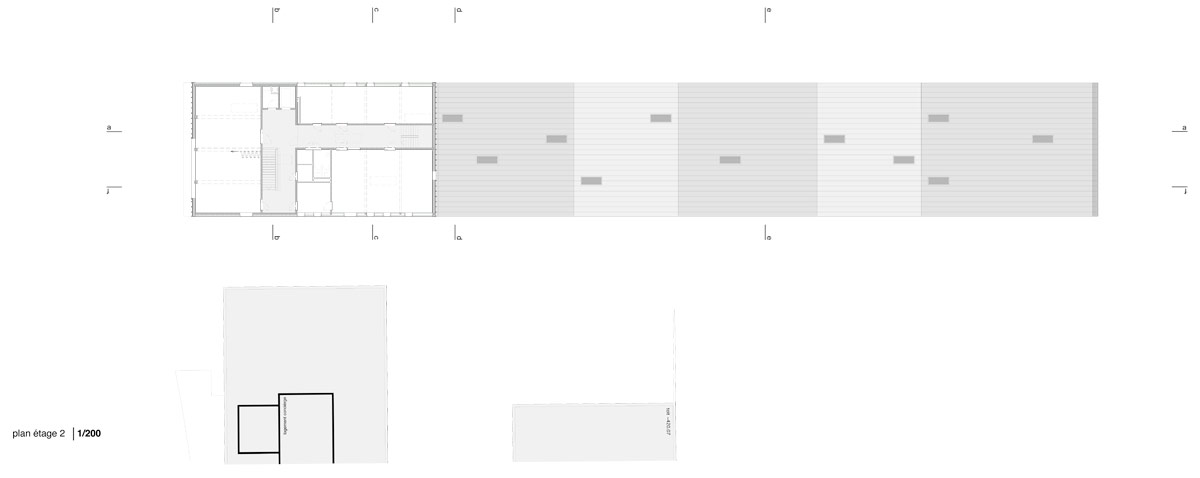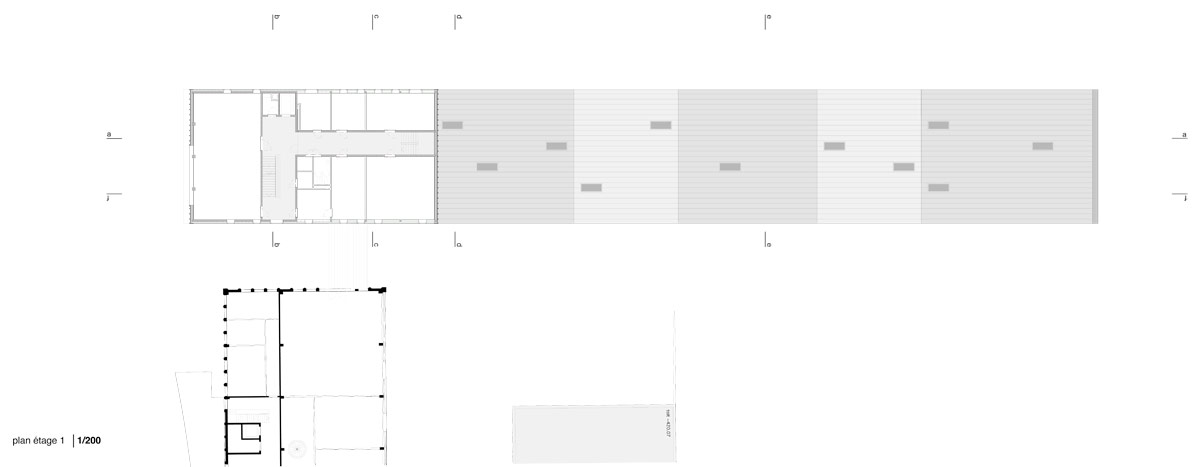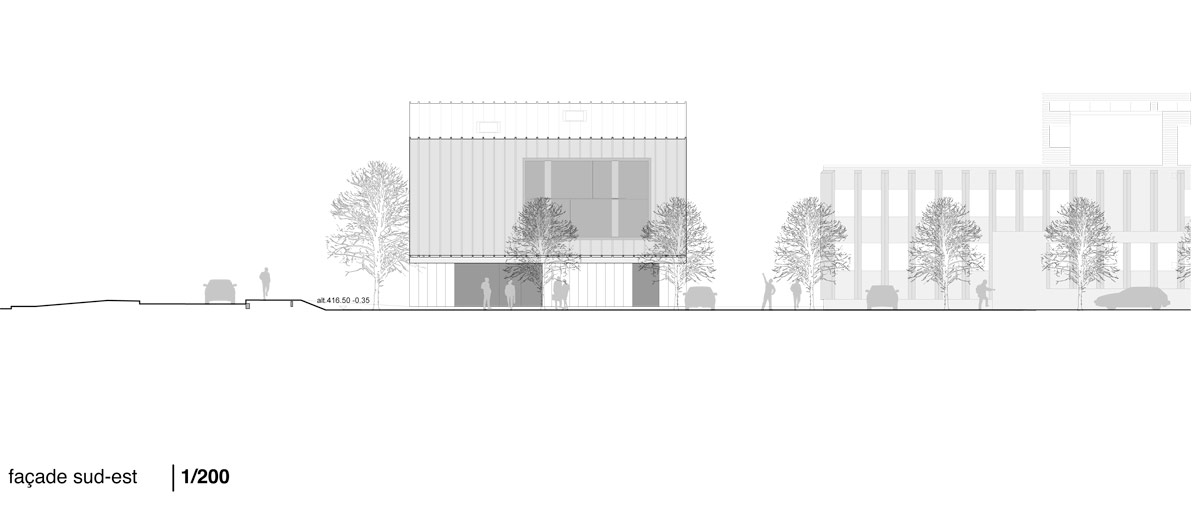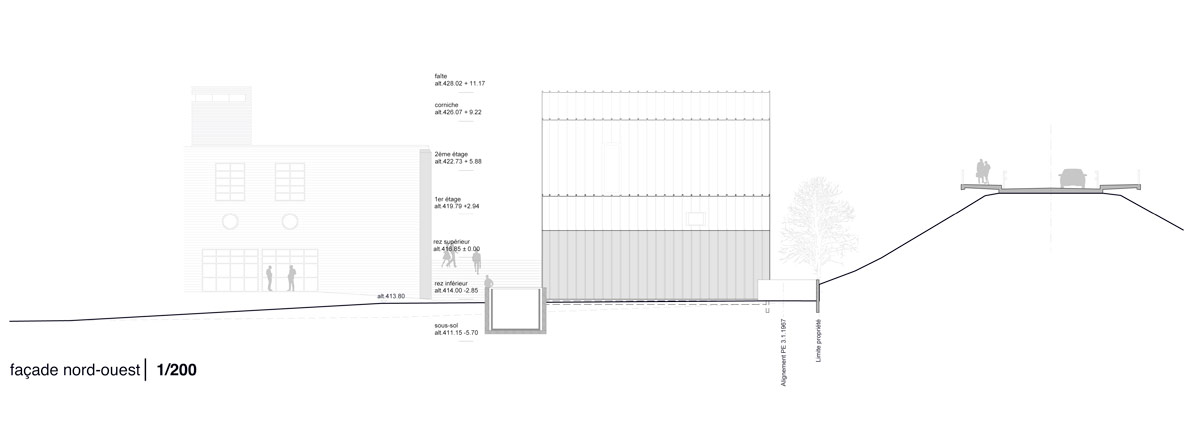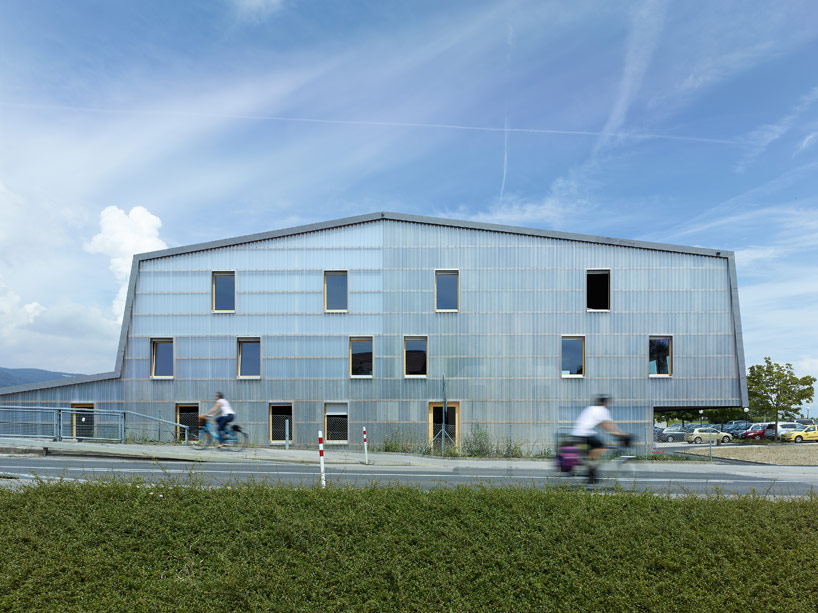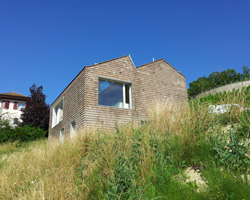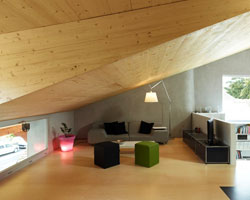bunq architectes: multi-purpose building with undulating roof
all images courtesy of bunq architectes
gathered under one, long undulating roof, this multipurpose building in gland, switzerland by swiss firm bunq architectes consists of halls, warehouses, garages, township offices and local companies rooms. the angular, folding volume is composed of wooden beams with intermediary insulation and covered with pre-weathered zinc sheets. the distribution of the various activities was used to define a strong link to the surrounding buildings – the main entrance is located on the same level as the service areas of the site – the parking, garages and warehouses. constructed from a timber frame with corrugated polycarbonate panels, the supporting structure is made from concrete slabs and walls. the building’s thin exterior is transparent on two facades, exposing the interior activities of the building. the exterior composition of the walls varies according to the requirements for each interior space. on the south side, a large window frames views out over the leman lake and the swiss alps.
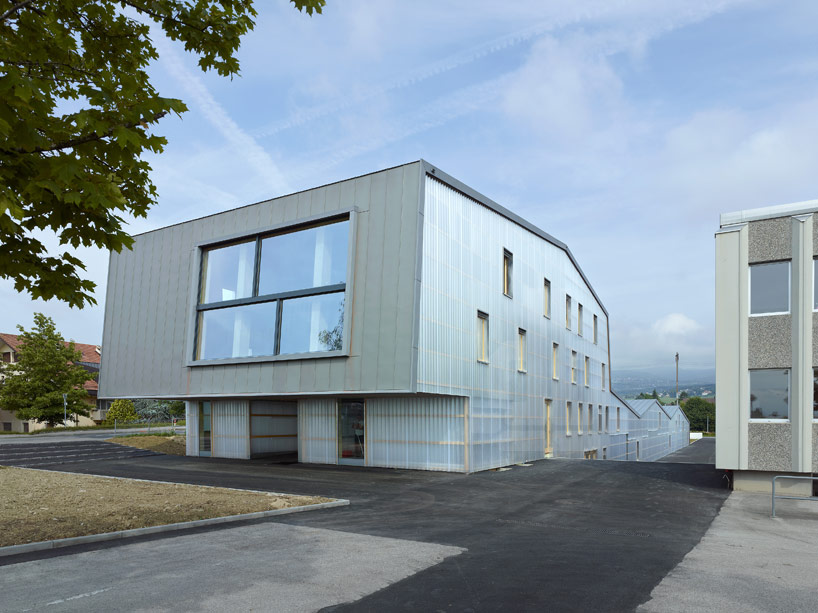
the industrial looking building features a long, folding roof structure and contains multiple functions
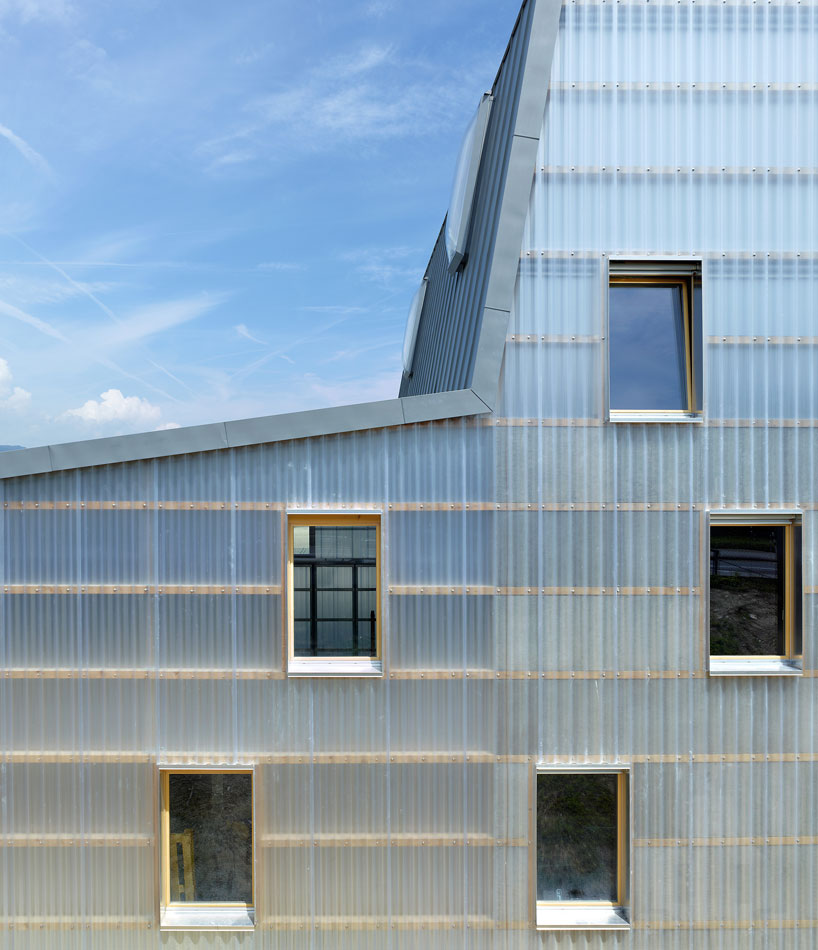
the building was constructed from a timber frame with corrugated polycarbonate panels

interior view of the multipurpose building by bunq architectes
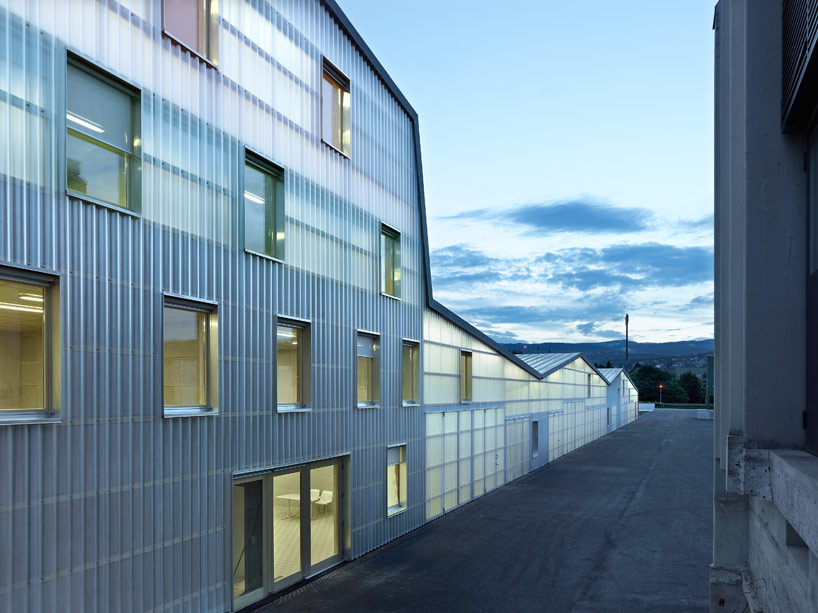
the distribution of the various activities was used to define a strong link to the surrounding buildings
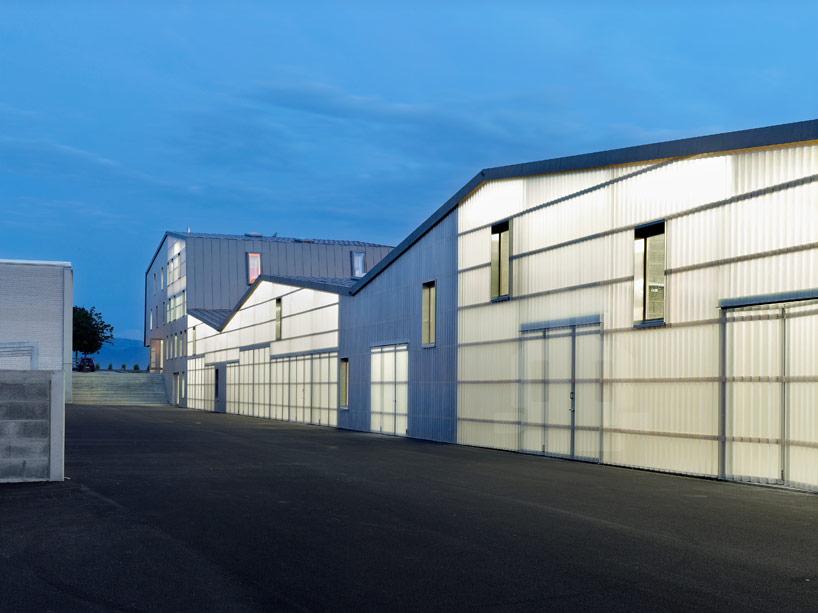
the long, thin volume is transparent on two facades, exposing the interior activities of the building
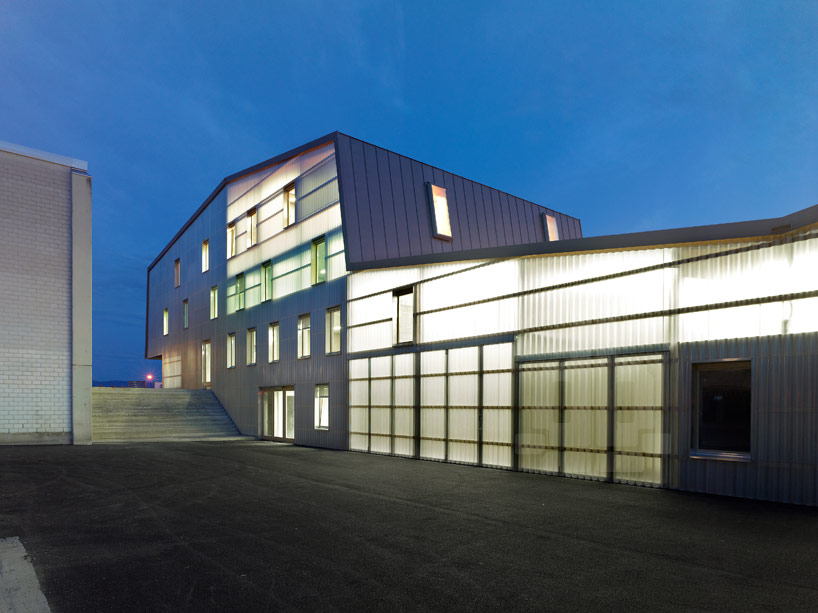
the exterior composition of the walls varies according to the requirements for each interior space
