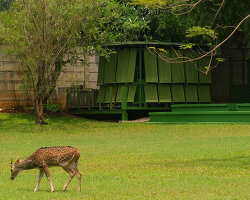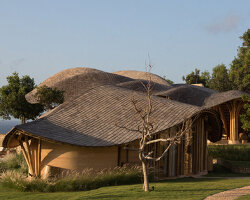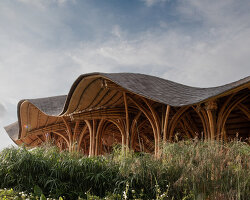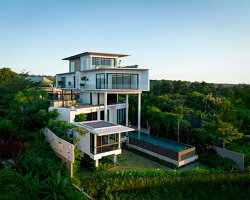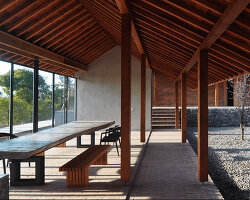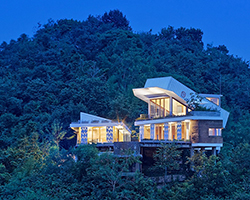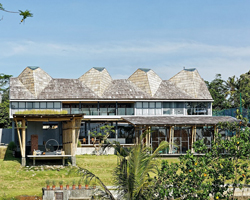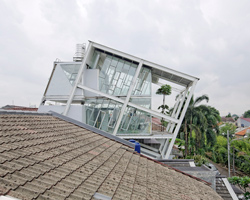KEEP UP WITH OUR DAILY AND WEEKLY NEWSLETTERS
as visitors reenter the frick in new york on april 17th, they may not notice selldorf architects' sensitive restoration, but they’ll feel it.
from hungary’s haystack-like theater to portugal’s ethereal wave of ropes, discover the pavilions bridging heritage, sustainability, and innovation at expo 2025 osaka.
lina ghotmeh will design the qatar national pavilion, the first permanent structure built at the giardini of venice in three decades.
designboom steps inside the al-mujadilah center and mosque for women by diller scofidio + renfro in the heart of doha's education city.
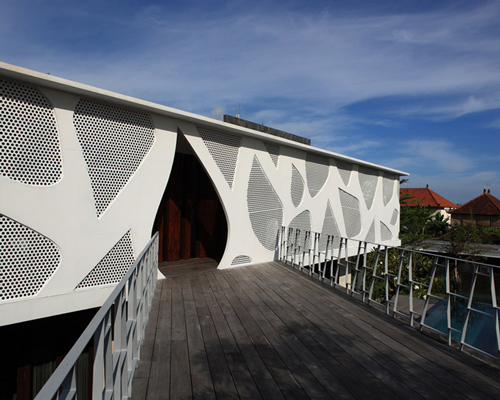
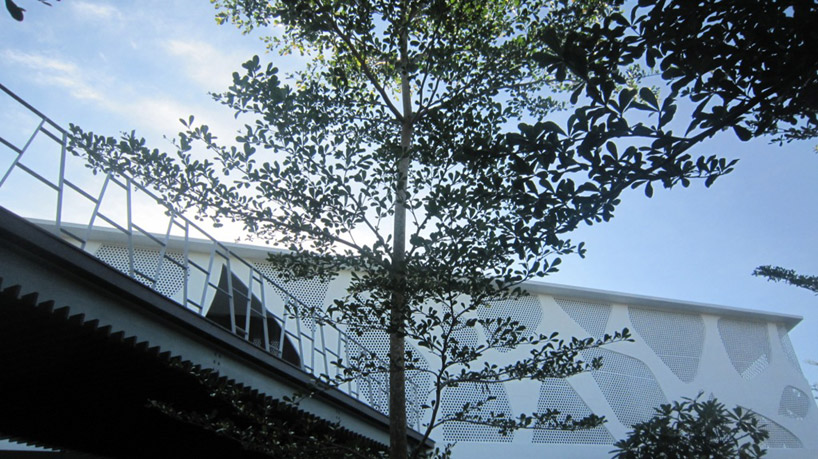 bridge approaching upper level veranda image © krishna aditya
bridge approaching upper level veranda image © krishna aditya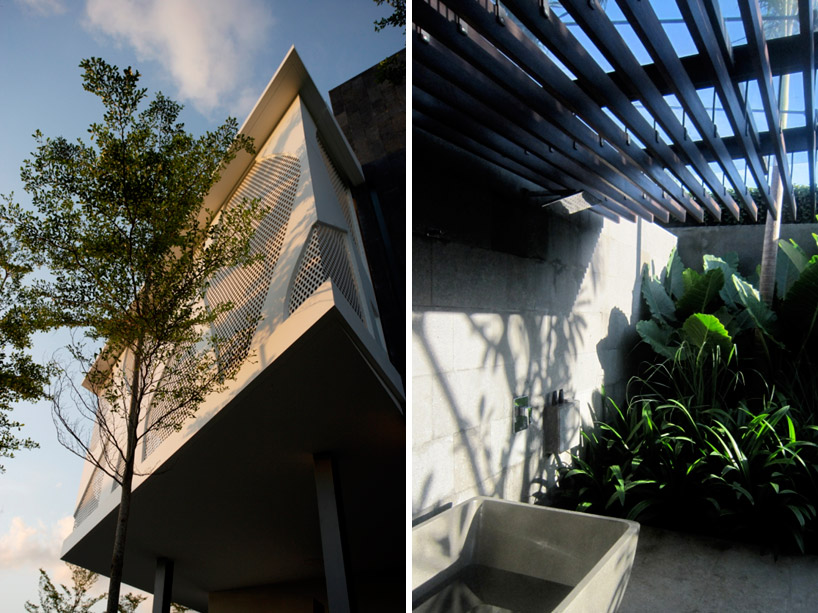 (left) metal perforated skin wraps the upper level (right) garden space images © krishna aditya
(left) metal perforated skin wraps the upper level (right) garden space images © krishna aditya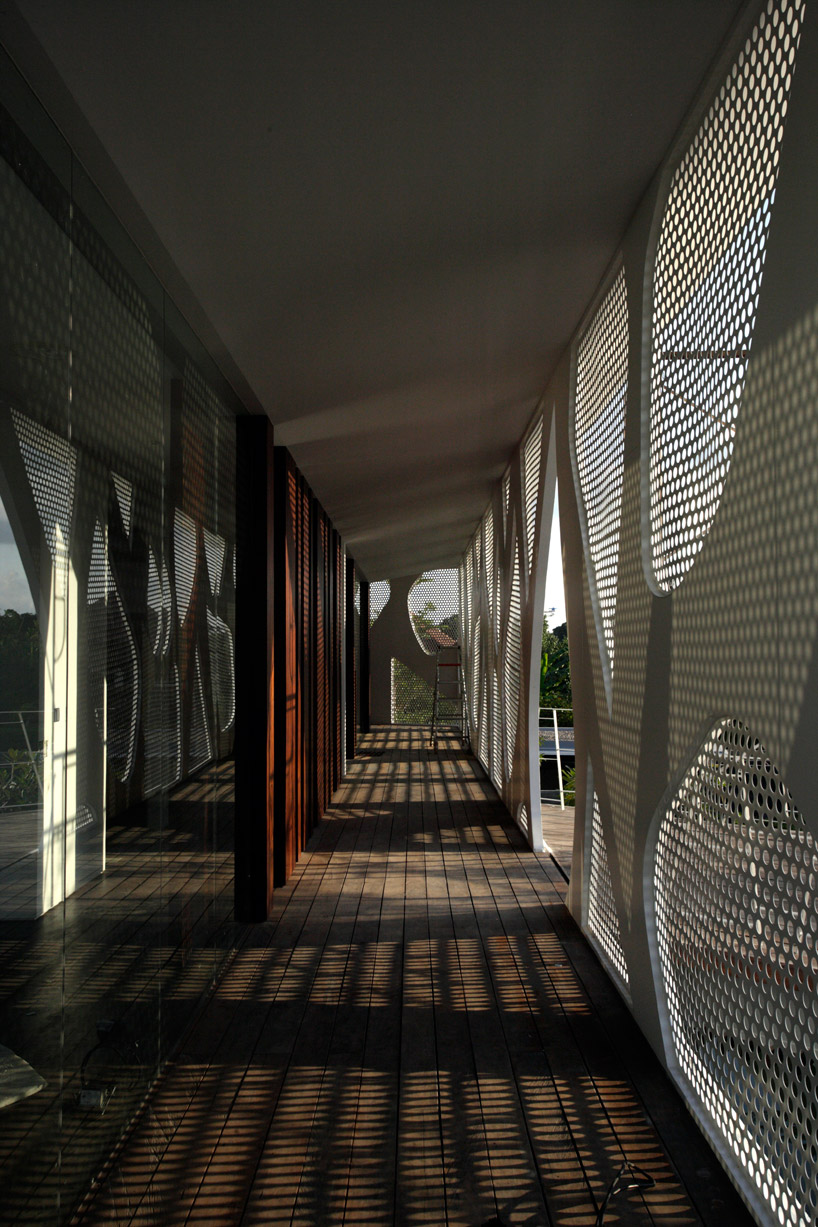 upper level veranda wrapped with a perforated metal skin image © krishna aditya
upper level veranda wrapped with a perforated metal skin image © krishna aditya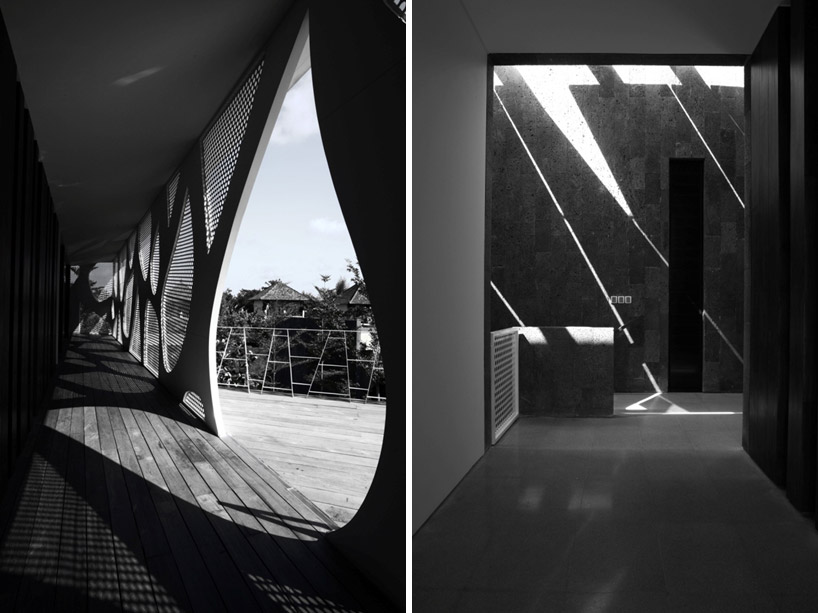 (left) entry to the veranda from the bridge (right) dynamic shadows and light patterns within the residence images © krishna aditya
(left) entry to the veranda from the bridge (right) dynamic shadows and light patterns within the residence images © krishna aditya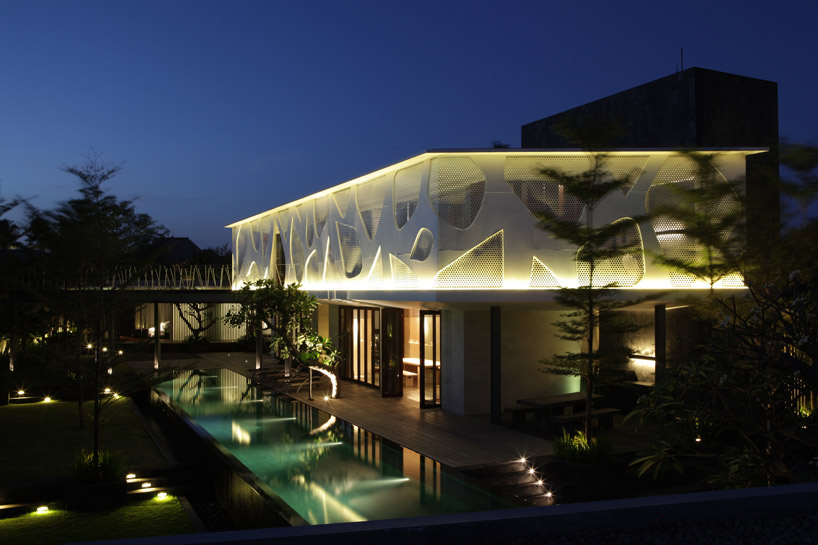 at night image © krishna aditya
at night image © krishna aditya
