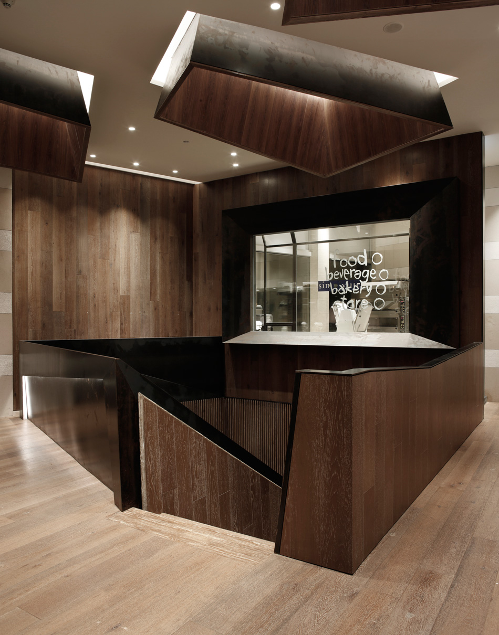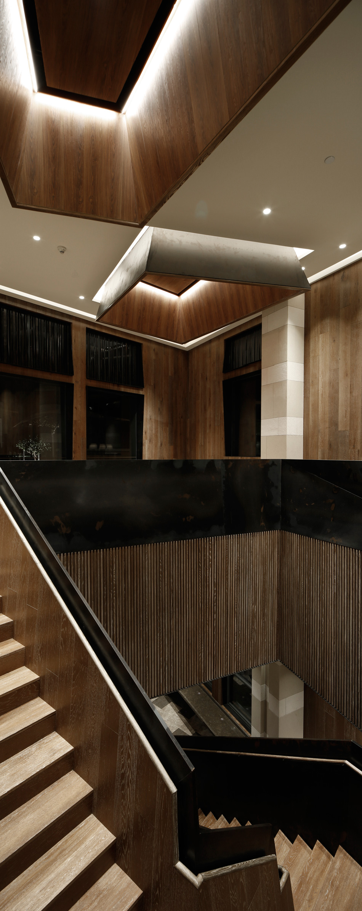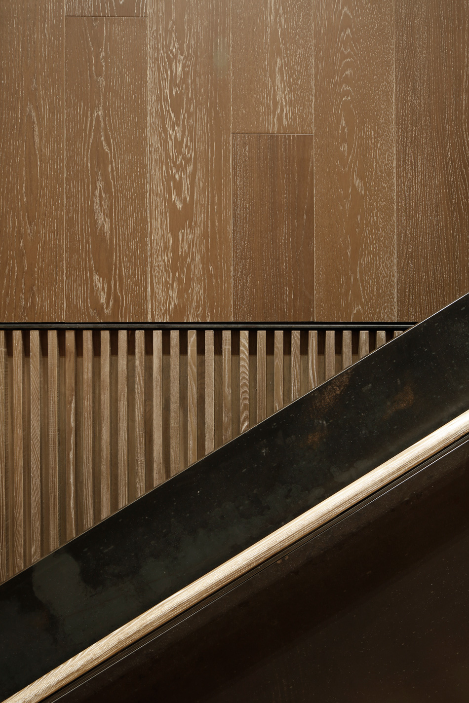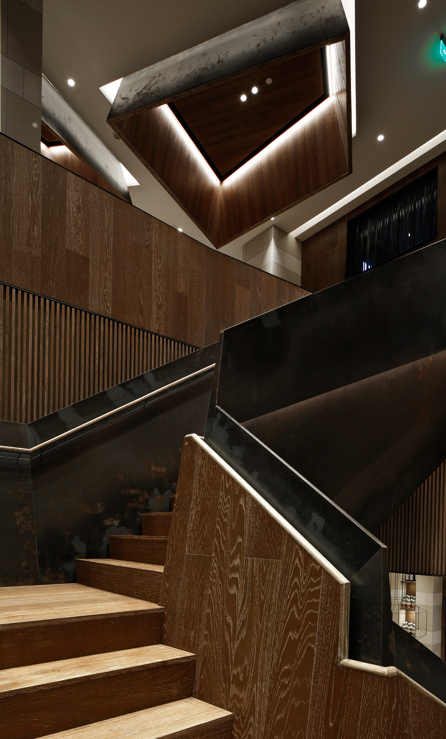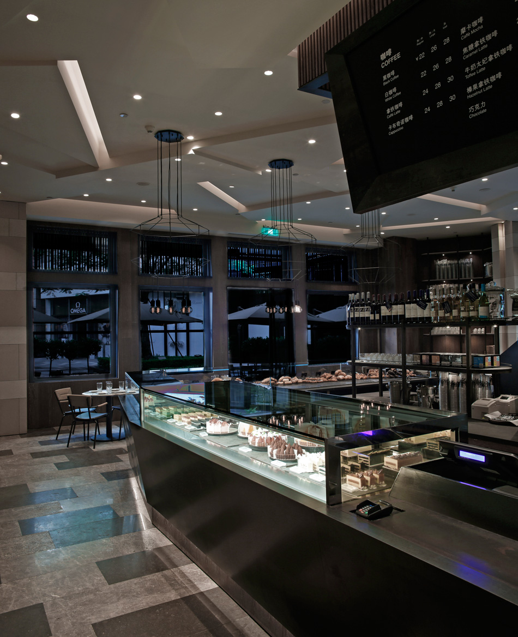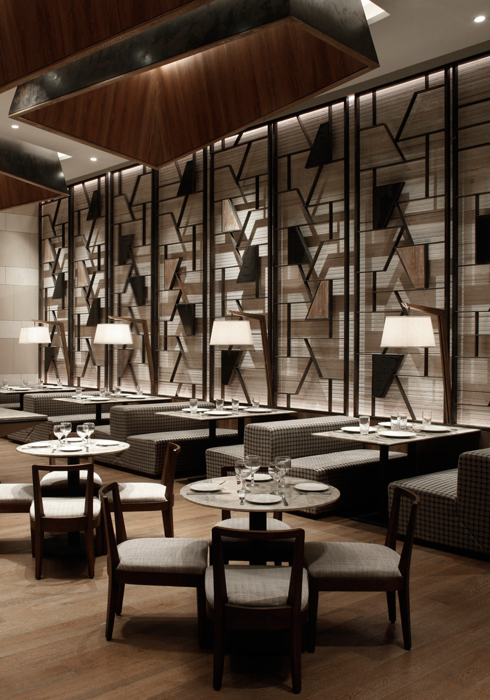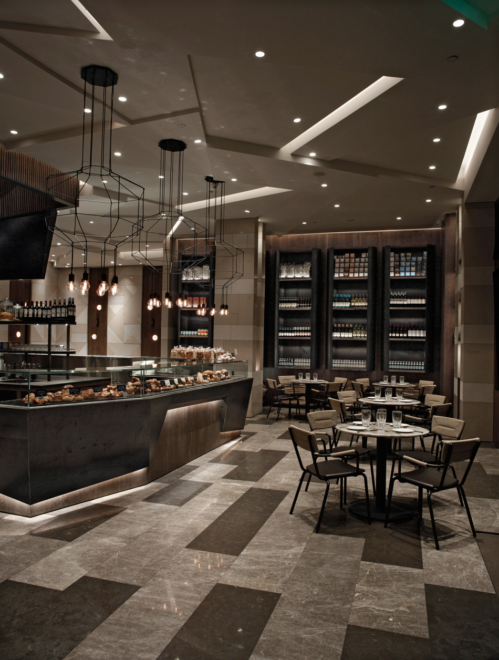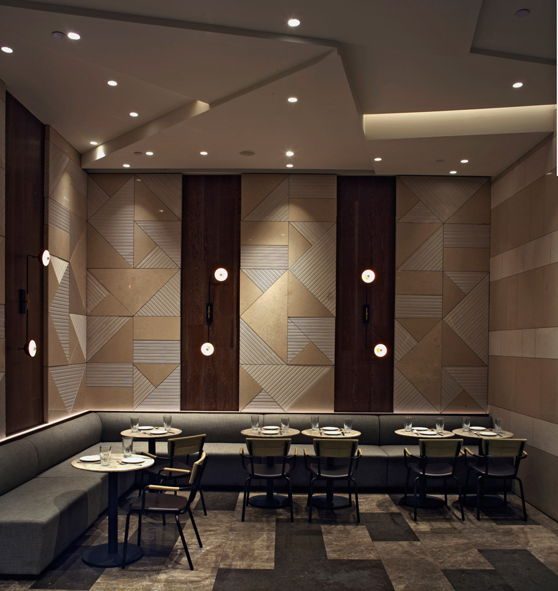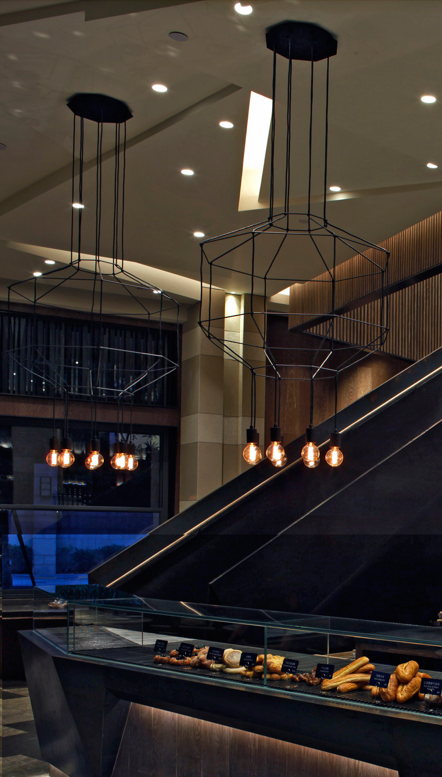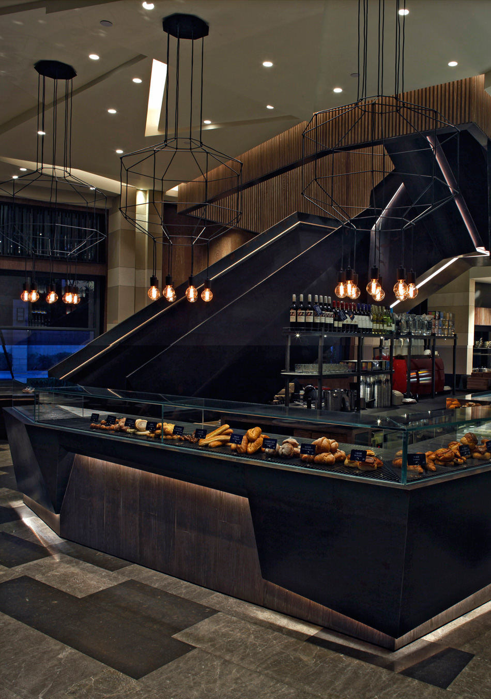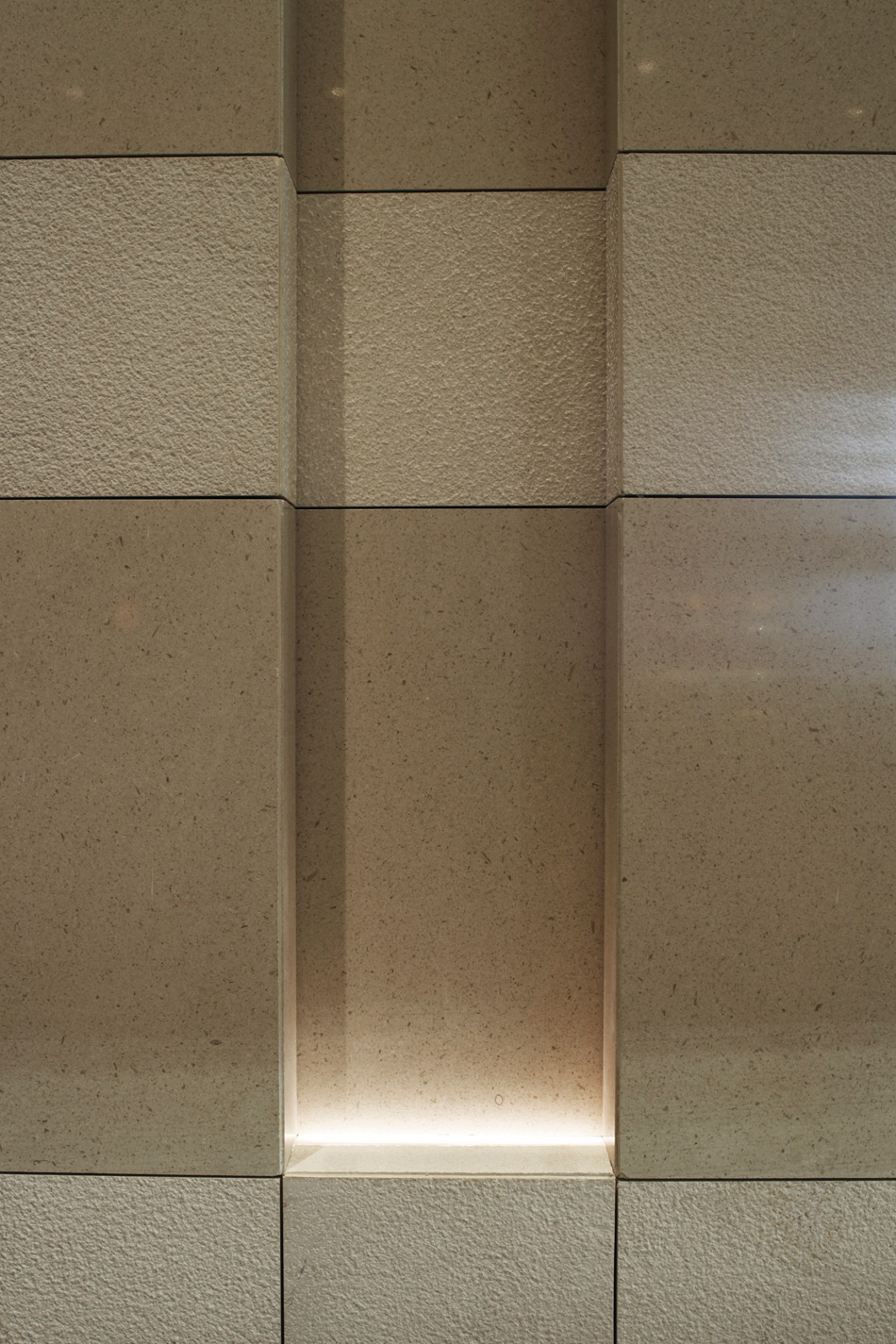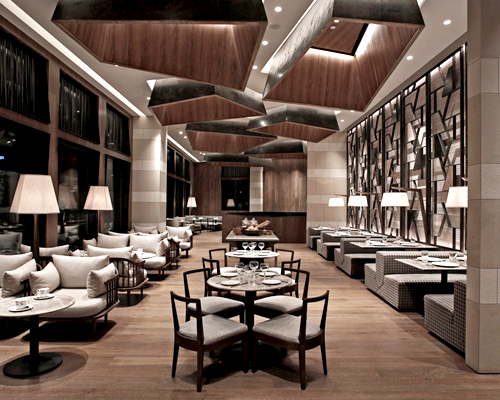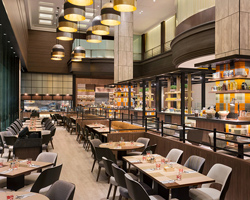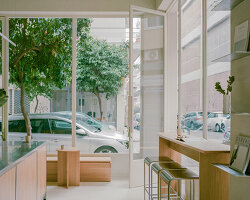BTR workshop completes simplylife flagship restaurant interiors in shenzhen
(above) the restaurant takes advantages of being part of the most prestigious districts within the region
all images courtesy of BTR workshop
hong kong interior design firm BTR workshop recently completed the interiors for the first ‘simplylife‘ flagship restaurant, a bakery and cafe brand owned by M.A.X. concepts. located in the heart of the self-contained community mixC shopping center in shenzhen, china, ‘simplylife’ is just a few steps from a hotel and is a share-space not only for diners but also warmly invites any shoppers and tourists to stop, eat, and relax. the restaurant takes advantages of being part of the most prestigious districts within the region and has been designed to redefine the boundaries between luxury dining and casual eat-outs.
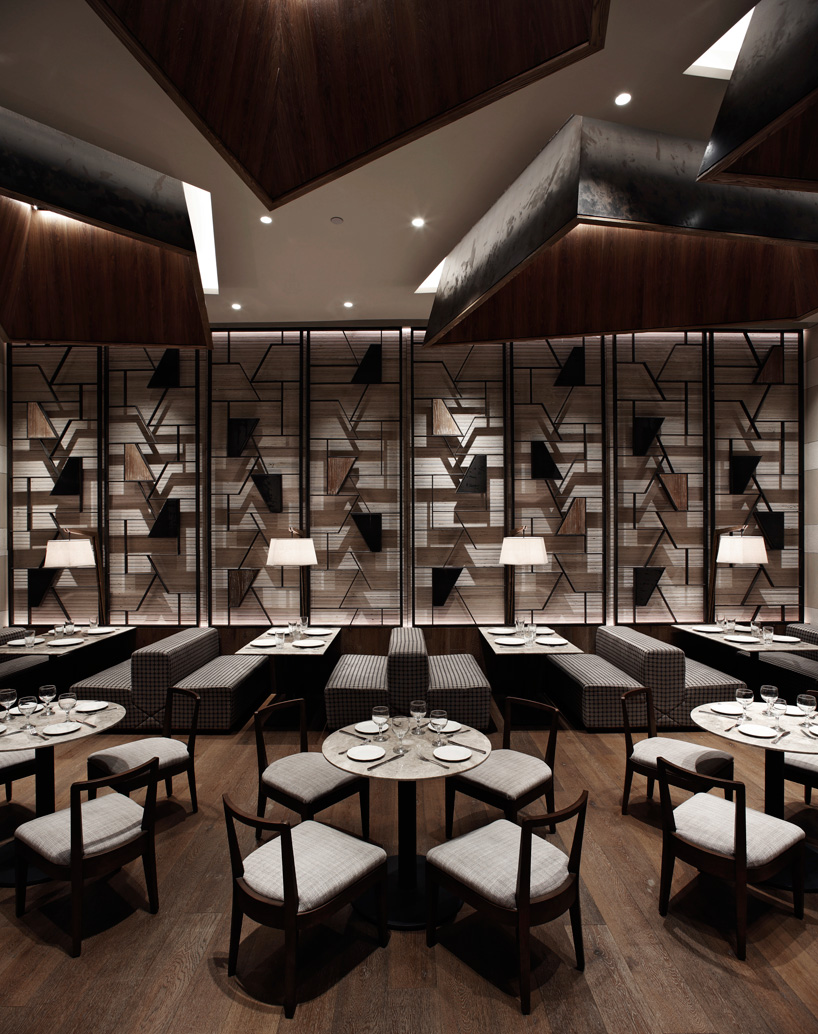
the flagship restaurant has approximately a total of 520 square meters
the site is comprised across two storeys; totaling an area of approximately 520 square meters. the designer created an openly organized, but distinctively sectioned seating areas: outdoor café, pastry station, open kitchen on the ground floor, followed by lounge bar, main dining room in the next level. whether it is a quick snack or an intimate dinner, the space is wrapped in decks of timber, as well as drawing reference to the usage of stones- giving it the perfect fit for morning refreshments, afternoon catch-ups or relaxing evenings.
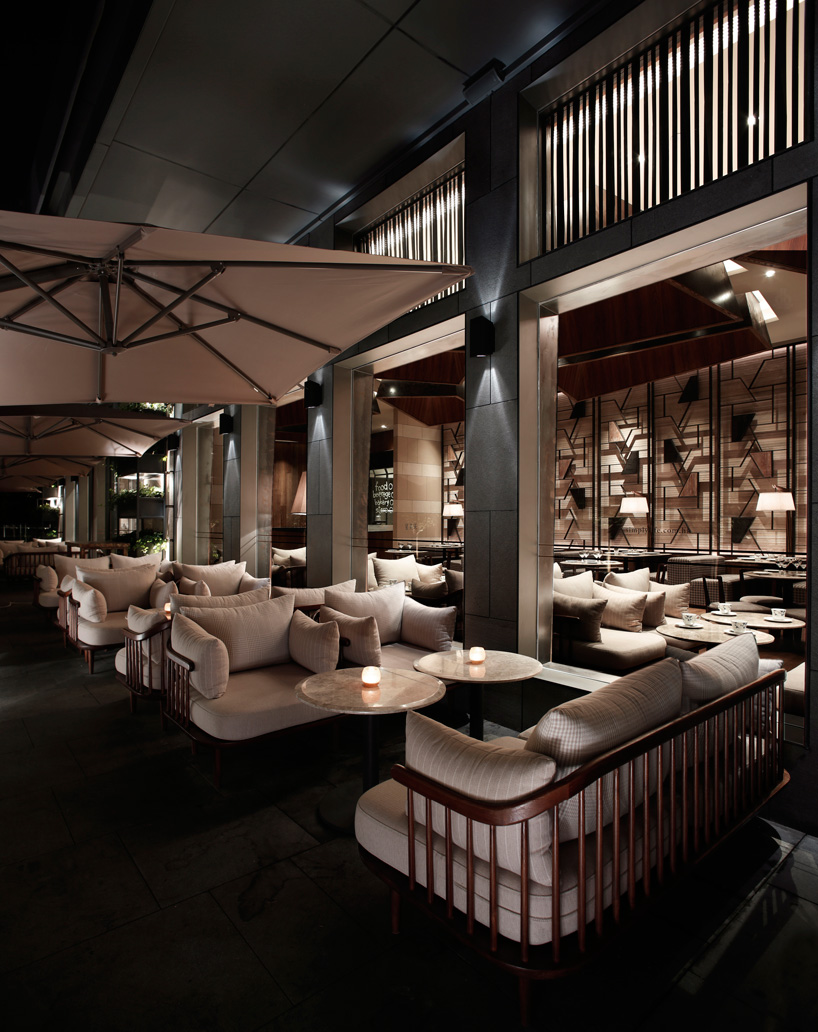
the outdoor area has comfortable armchairs and sofas perfect for enjoying a cup of coffee or tea
integrating such diverse dining needs into one single layout is never easy, even for this relatively extensive floor plan. in general, an earth tone color palette and geometrical elements have been applied to complete the full dialogue, with a few interesting twists in between. scalloped edges were added to the lounge for a mellow expression, sleek stripes for the main dining hall, plus tetragons and triangular blocks found here and there in the ceiling suspensions or wall fixtures. the overall presentation can be crispy, perhaps even edgy in the downstairs while maintaining the essential elegance for an exclusive dining experience.
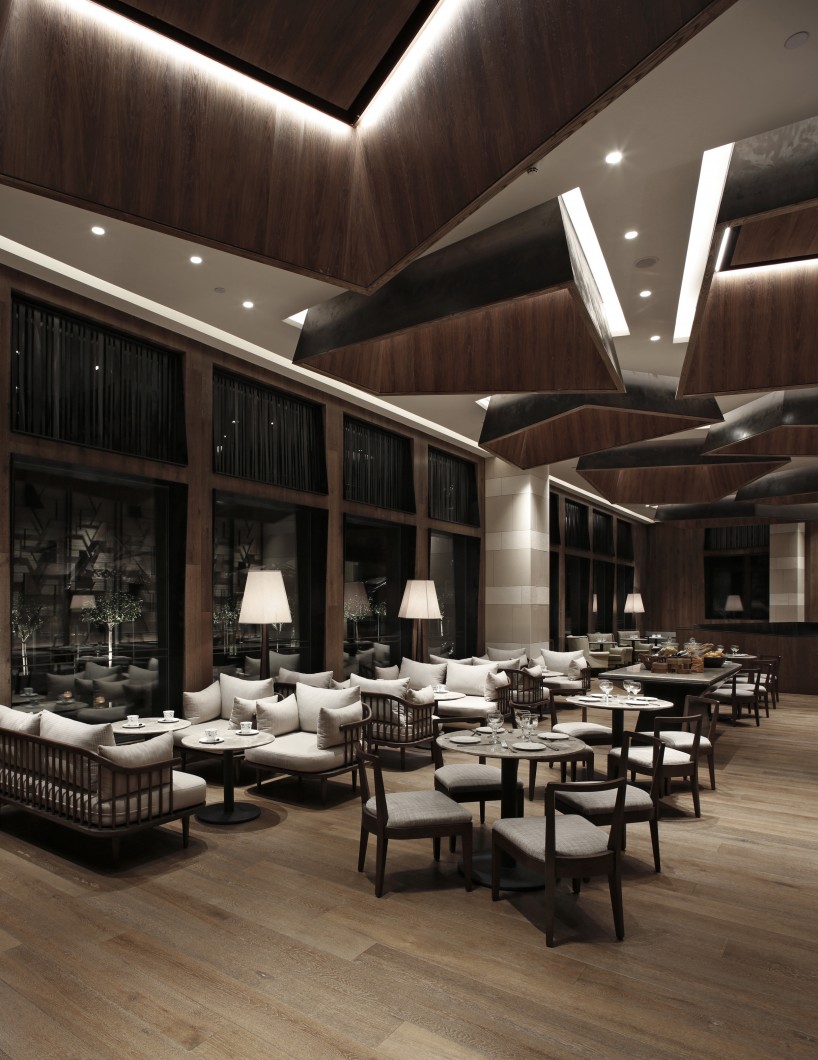
an earth tone color palette and geometrical elements were applied
whilst transitions in details are constantly happening across the space, these changes are brought to unify seamlessly, linked by the artery of the design: a feature staircase that stacks up to six meters, cutting through the two stories. this wriggly shaped staircase is specifically designed with the juxtaposition of textured, striped dark woods and marbles, to echo to every aesthetical remark amongst the entire restaurant.
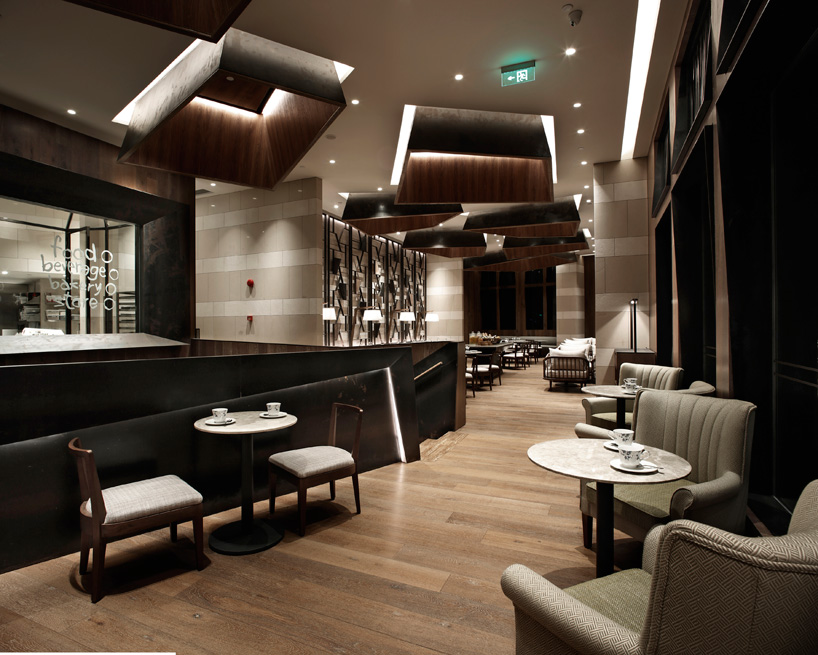
scalloped edges were added to the lounge for a mellow expression
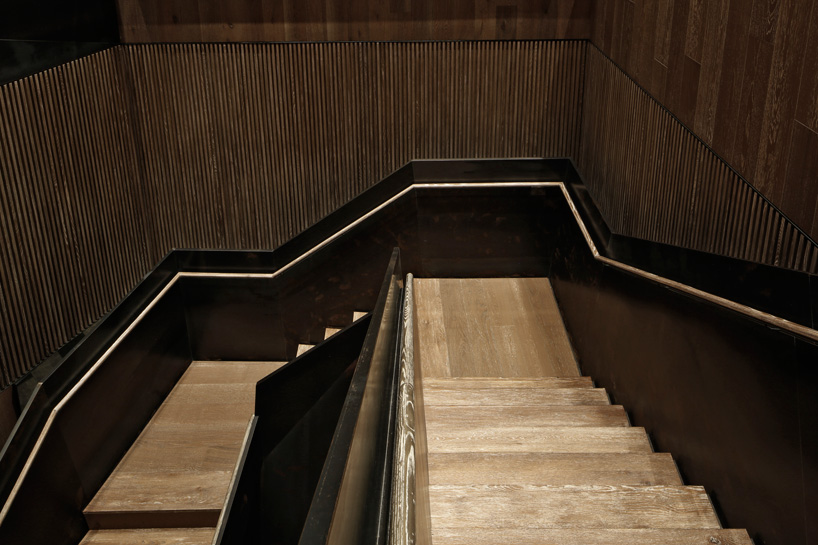
the different spaces are linked by a feature staircase that stacks up to six meters
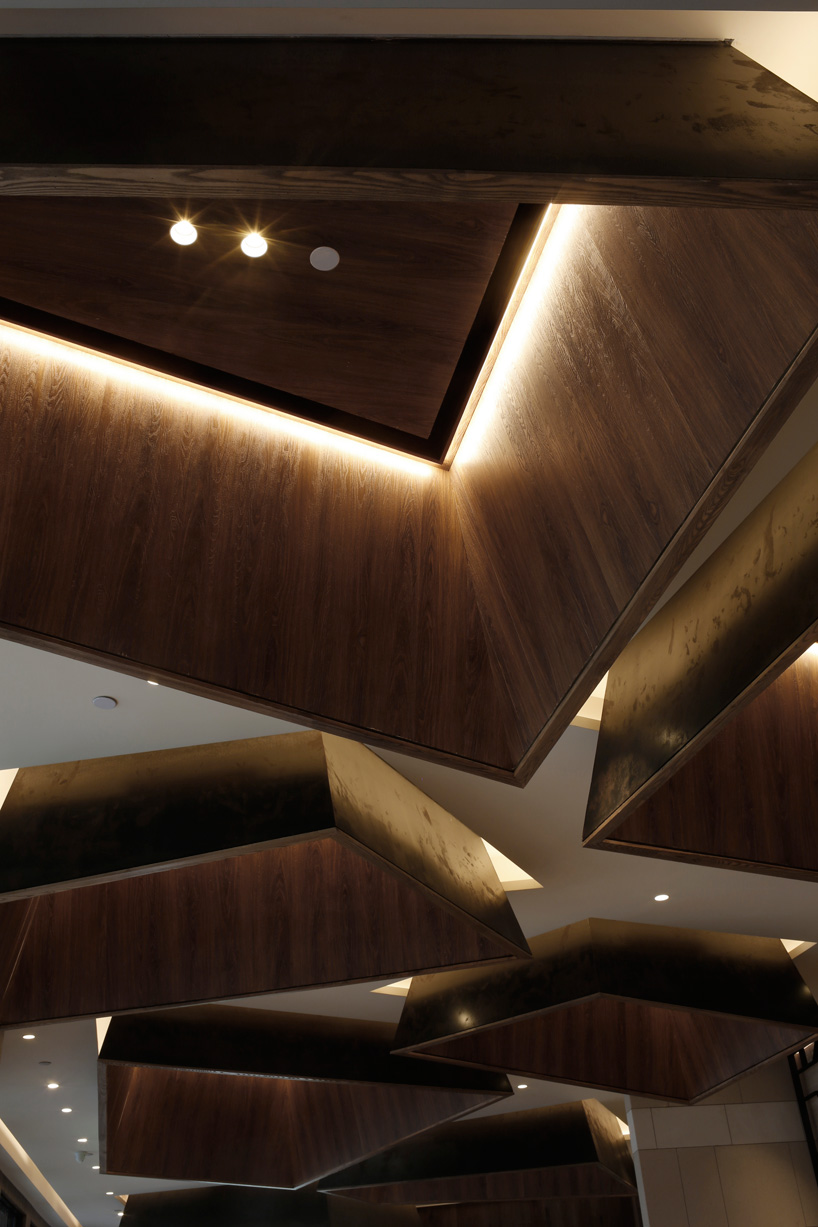
tetragons and triangular blocks can be found here and there as ceiling suspensions or wall fixtures
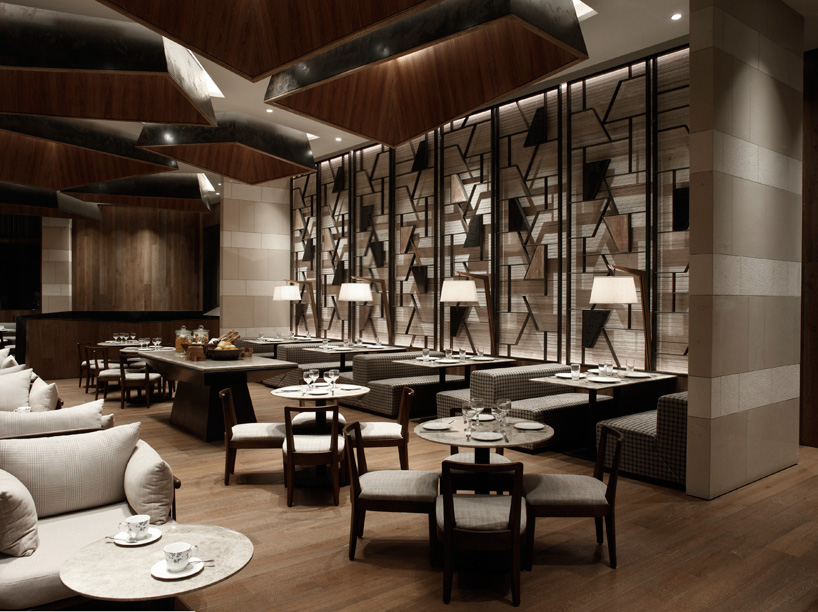
the designer created an openly organized but distinctively sectioned seating areas
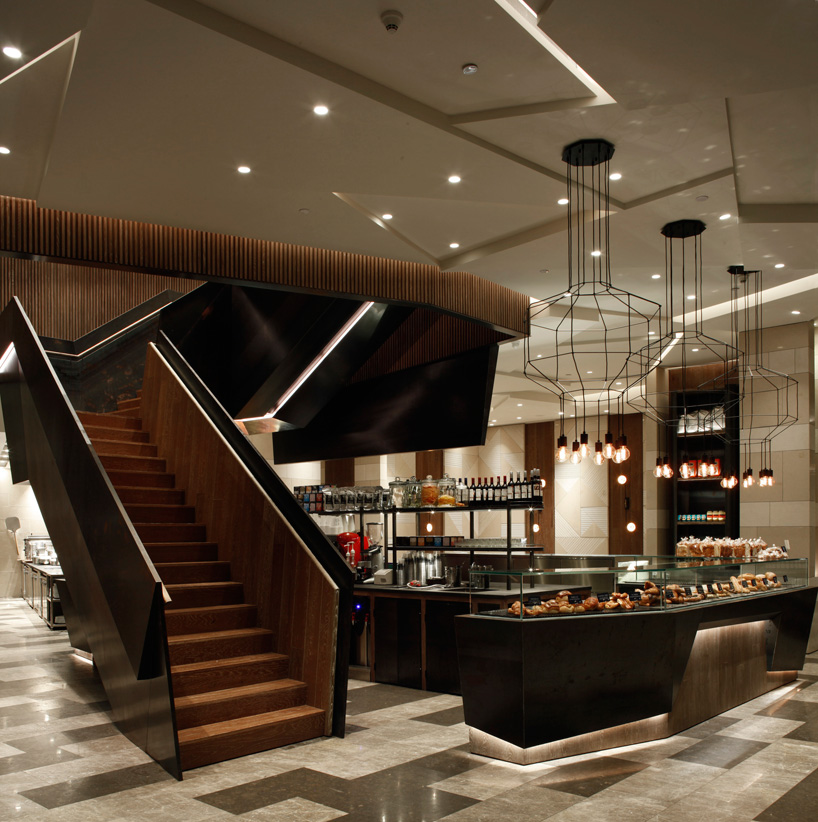
the pastry station is part of this flagship restaurant that aims to bring together different types of dining
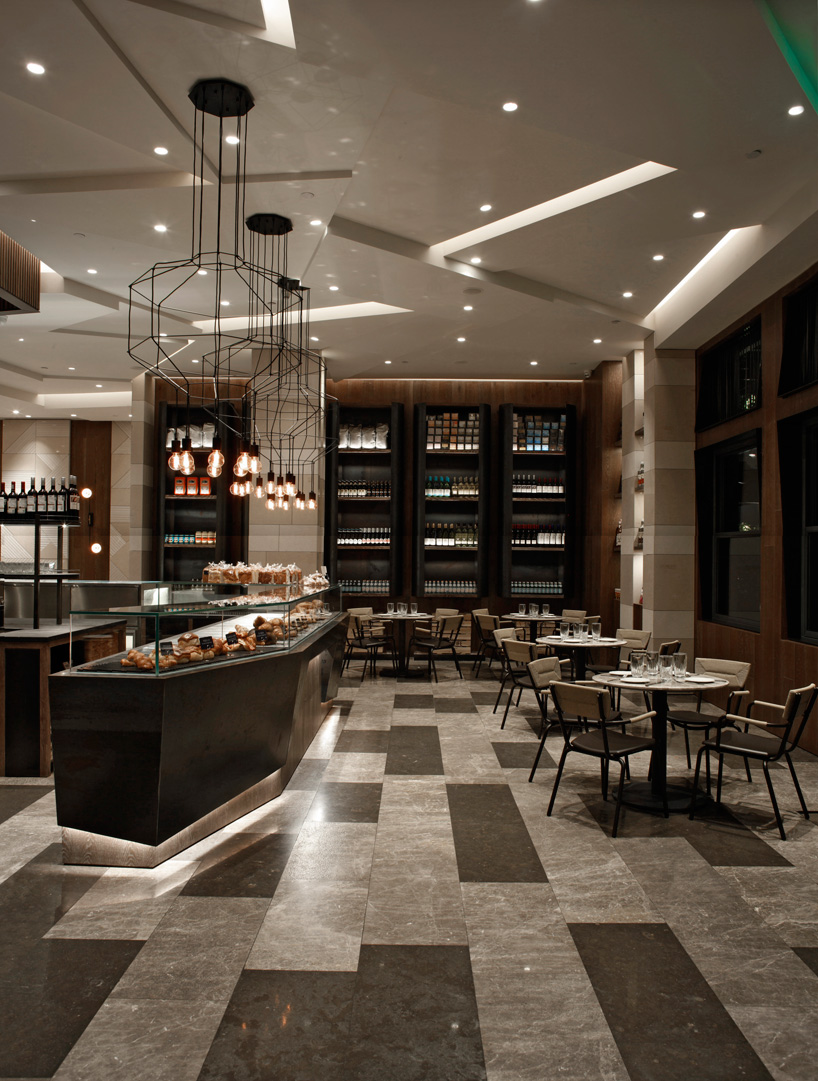
the overall presentation can be crispy, perhaps even edgy in the downstairs
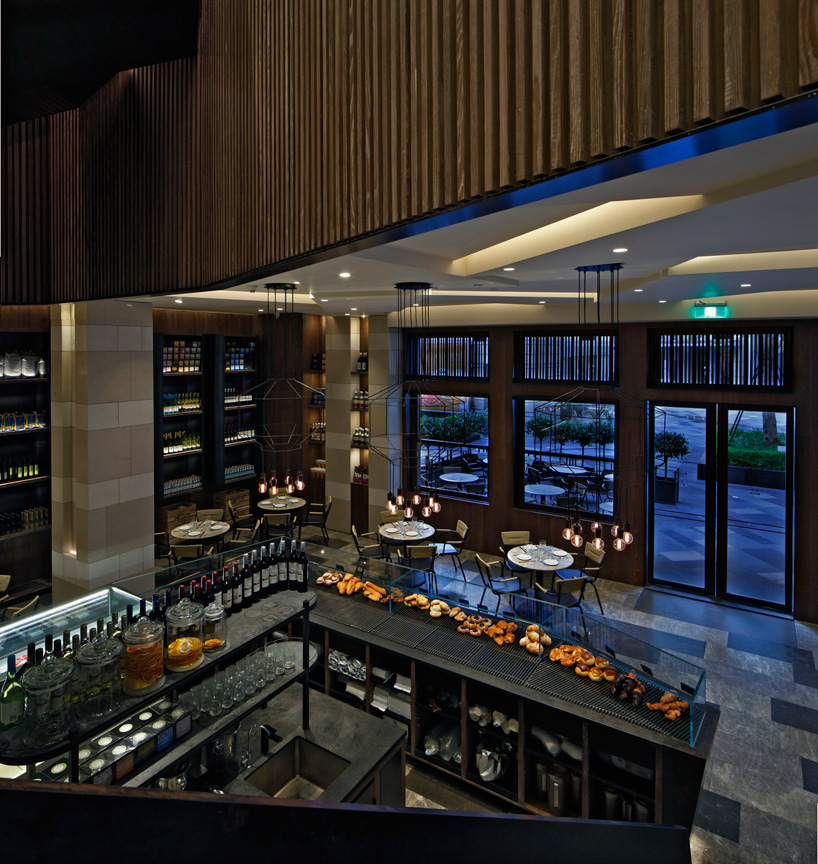
the design maintains the essential elegance for an exclusive dining experience
project info:
interior designers: BTR workshop
location: the mixc shenzhen, china
client: m.a.x.concepts
area: 520 sqm
project year: 2015
lighting: art creation lighting design ltd / tommy li (lightitude hong kong limited)
contractor: guanzhou park interior works ltd

