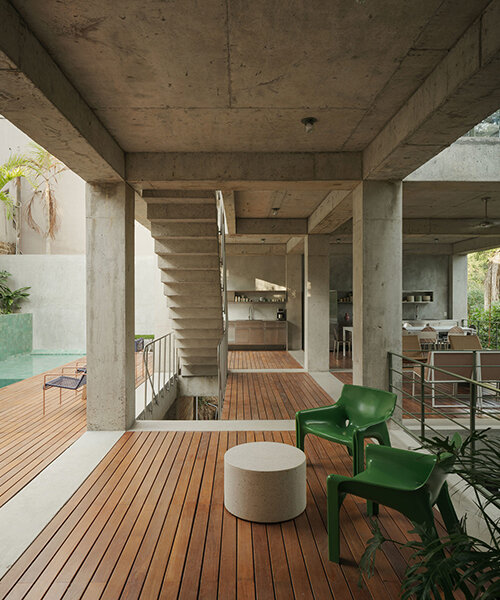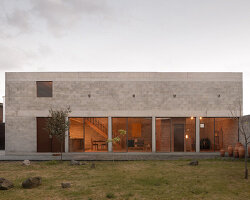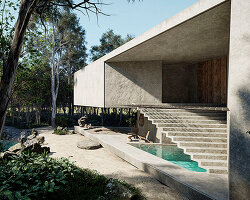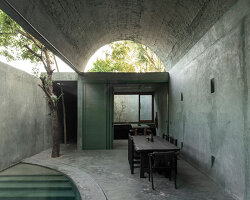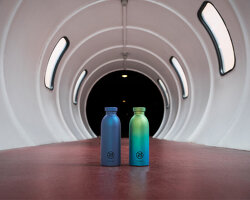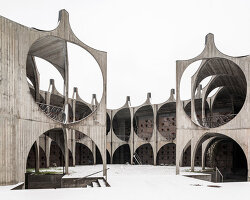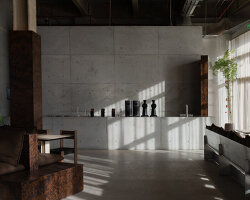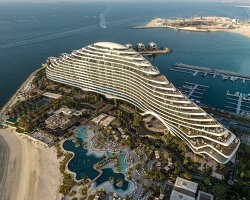HYBRID & Palma design NICO, a micro-hospitality concept in mexico
Nestled along the jungle-fringed coastline of Sayulita, a bohemian surf destination an hour north of Puerto Vallarta, Mexico, NICO emerges as a versatile micro-hospitality concept. Developed by Seattle’s HYBRID in partnership with Mexico City’s Palma architecture firm, the project transitions between a rental unit and a cozy boutique hotel. Designed to harmonize with its lush surroundings, NICO fosters an immersive lodging experience, inviting guests to engage with both the natural environment and each other. Accessible via a bridge over the central pool, the building’s design melds with the jungle terrain, offering a gentle interplay of privacy and openness across its two levels.
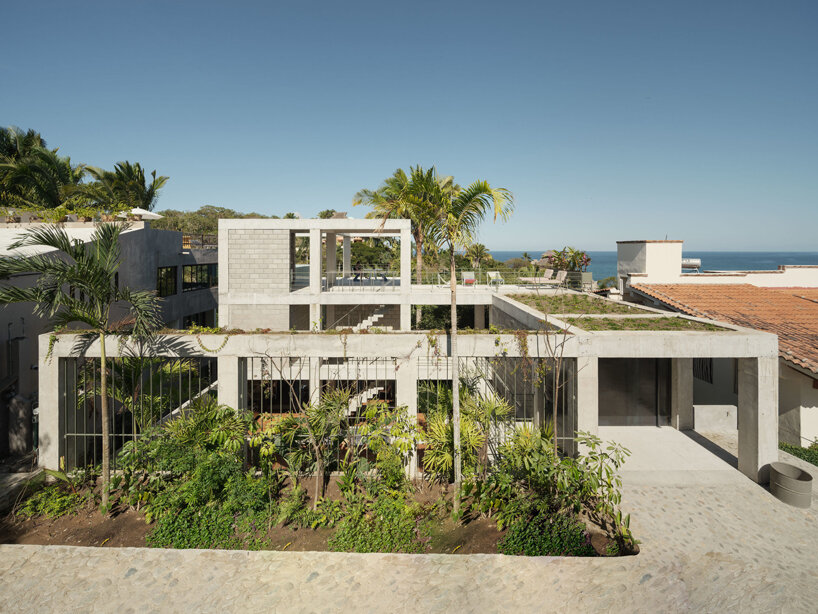
all images by Luis Díaz Díaz and Alex Herbig
A Brutalist Retreat Immersed in the jungle’s beauty
HYBRID (see more here) and Palma (more here) have integrated indoor and outdoor spaces throughout the brutalist concrete grid structure, exploring permeability and making the most of the local climate. An open level welcomes the refreshing breeze, creating a feeling of being fully immersed in nature. Once inside, guests are greeted by a blend of private and communal areas, offering unexpected vistas of the ocean and surroundings. From the airy rooftop to the verdant tree-canopy levels and down to the earthy ‘Jungle suite,’ which features a concrete built-in tub for a spa-like experience surrounded by native foliage, NICO provides a range of standpoints to connect with the environment. The five guest suites are envisioned as serene sanctuaries with floor-to-ceiling windows, private terraces, and bespoke furniture design, encouraging guests to embrace the outdoors. The main social level features a lap pool adorned with artisanal turquoise-colored tiles and enveloped by lush greenery, enhancing the communal experience.
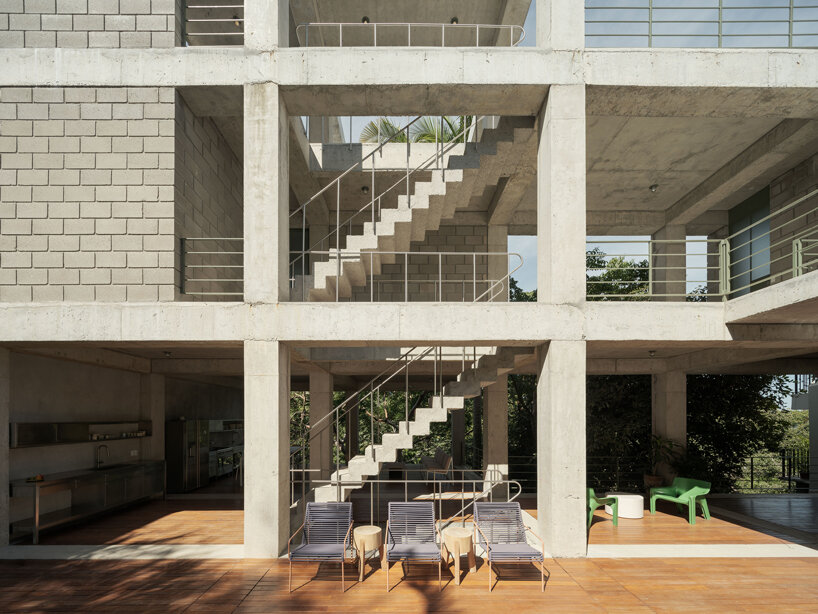
a distinctive lodging environment where each space is designed to enjoy the unique surroundings
Structural Flexibility & Functionality
The rooftop level features a plunge pool, offering views of the bay, sea, and open sky framed with concrete beams inspired by tropical modernism. Units within the complex can be utilized and rented in various configurations, allowing for flexibility in occupancy. Whether for extended family gatherings or separate groups of friends, the space can adapt accordingly. This adaptability is mirrored in the project’s structural design— a grid-like structure not only provides efficient support but also allows for potential programmatic changes, if necessary, aligning with local building practices. This approach renders a modern and autonomous architectural expression, complemented by custom furniture designed by emerging Mexican designers, infusing the space with playful elements through materiality, color, and inventiveness.
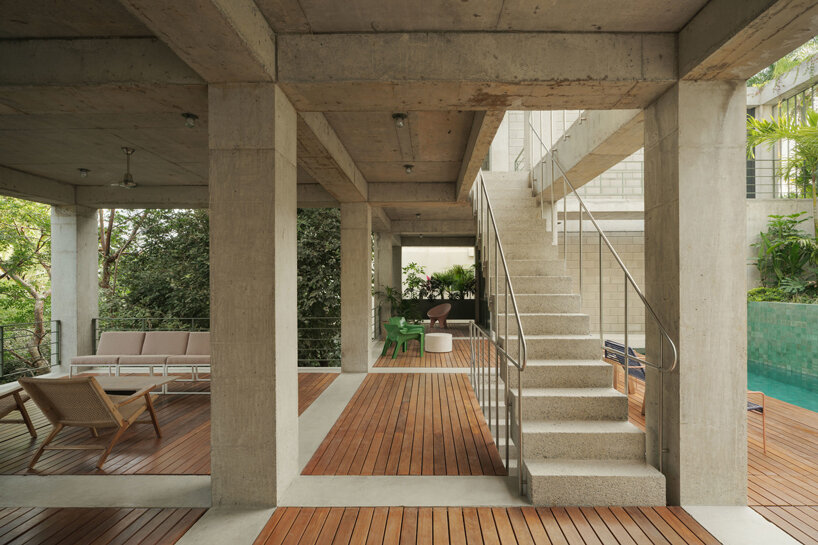
indoor and outdoor spaces blend seamlessly within the concrete grid structure of the building
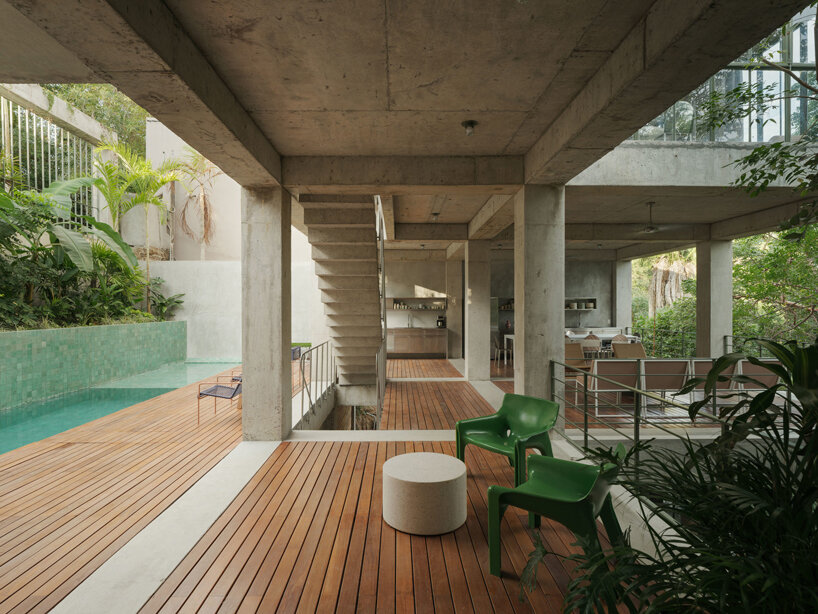
a fully open level invites the breeze, fostering a sense of immersion in nature
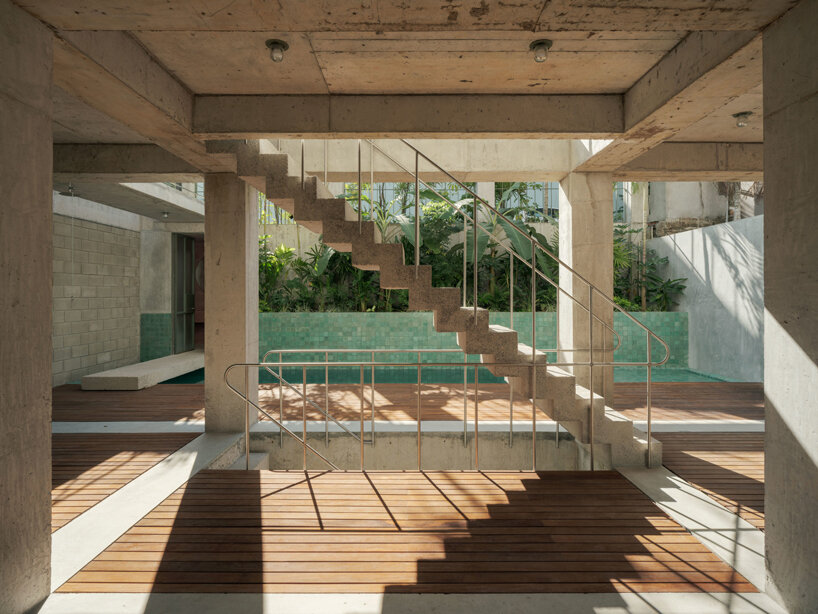
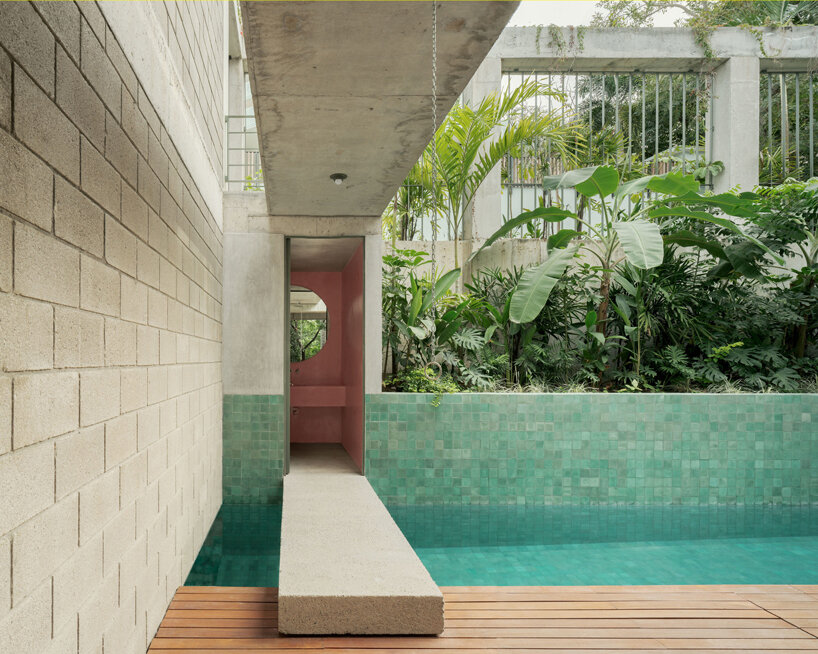 the pool is adorned with artisanal turquoise-colored tiles
the pool is adorned with artisanal turquoise-colored tiles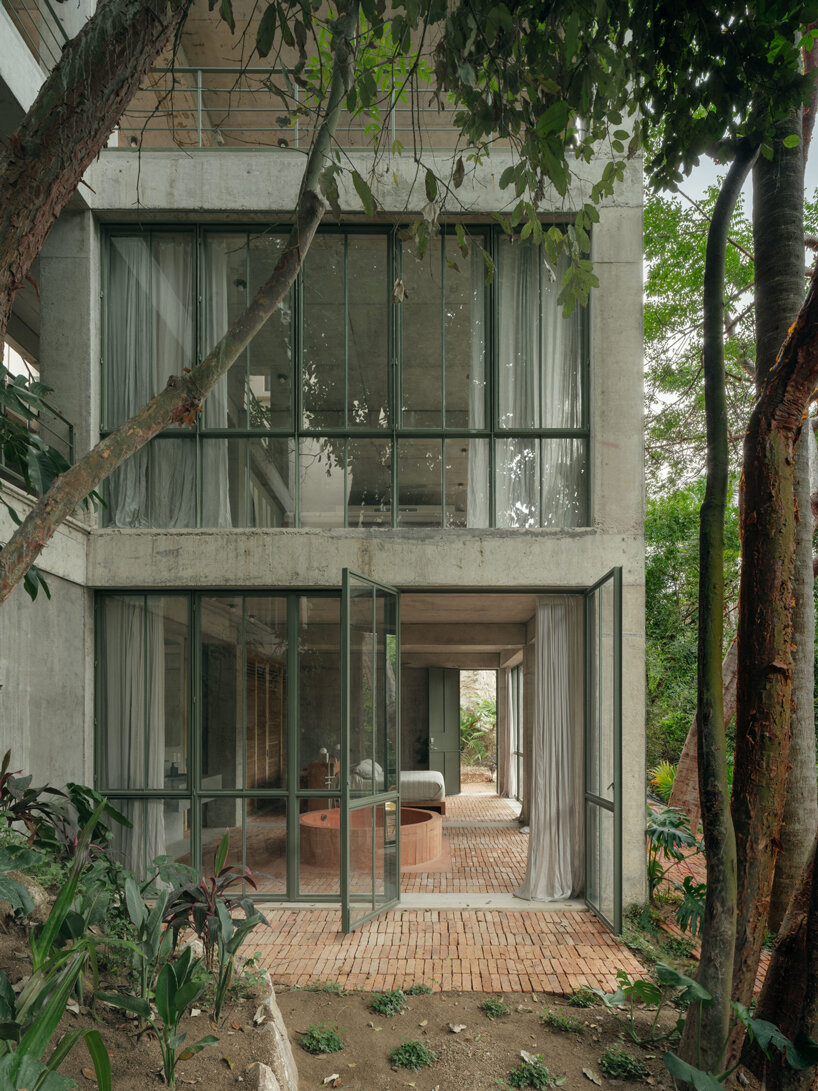 custome furniture infuse the space with playful elements through materiality, color, and inventiveness
custome furniture infuse the space with playful elements through materiality, color, and inventiveness
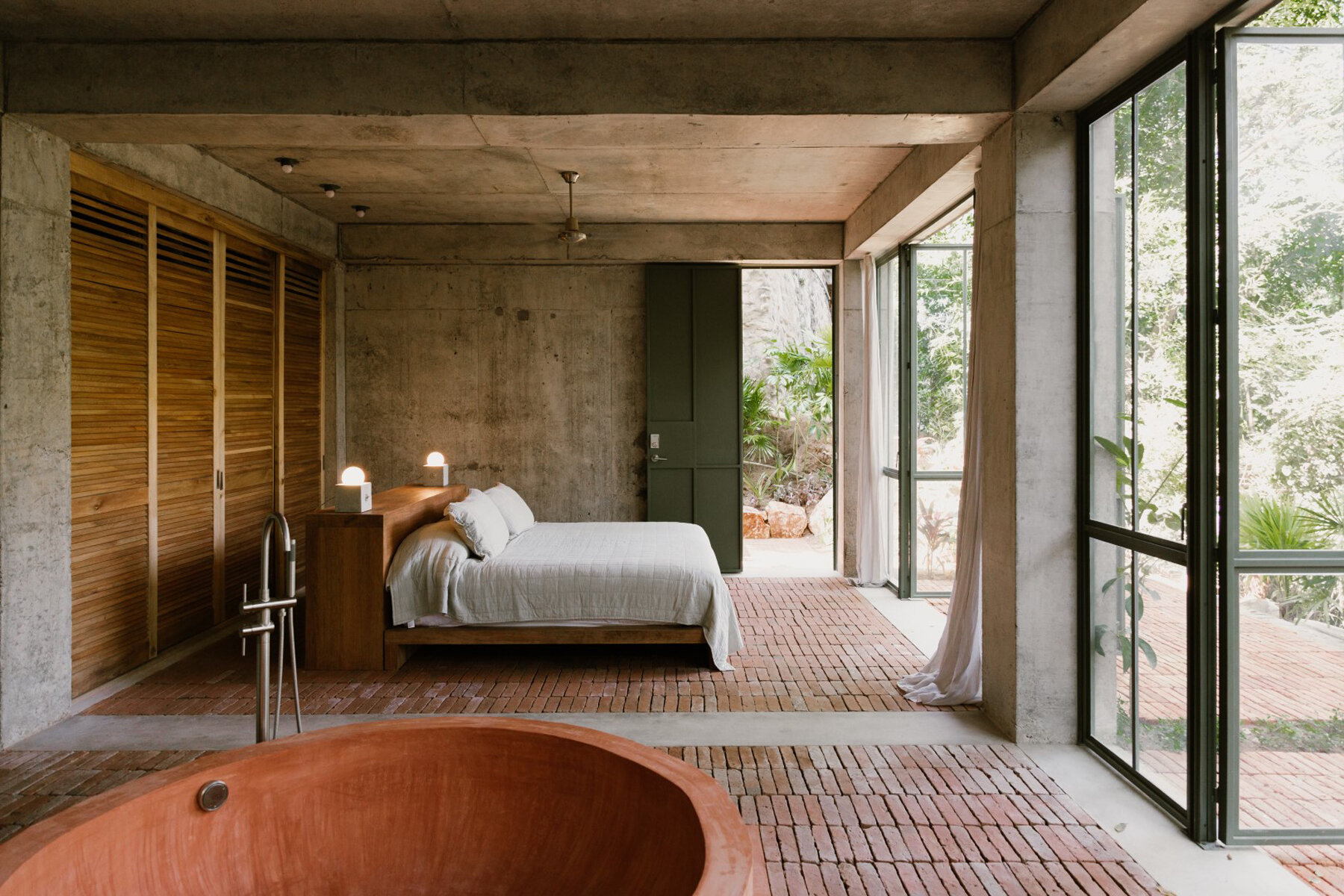
an immersive lodging experience, inviting guests to engage with both the natural environment and each other
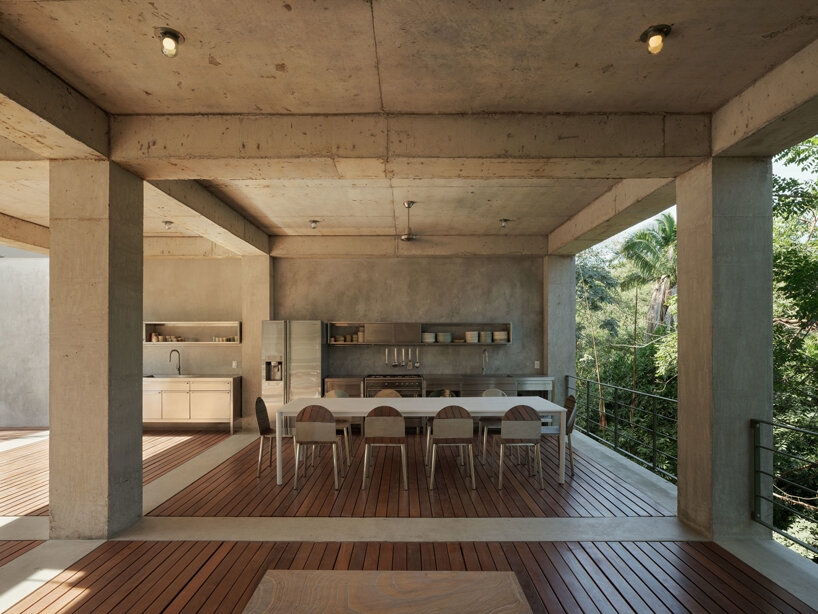
the primary communal terrace level includes a generous full kitchen
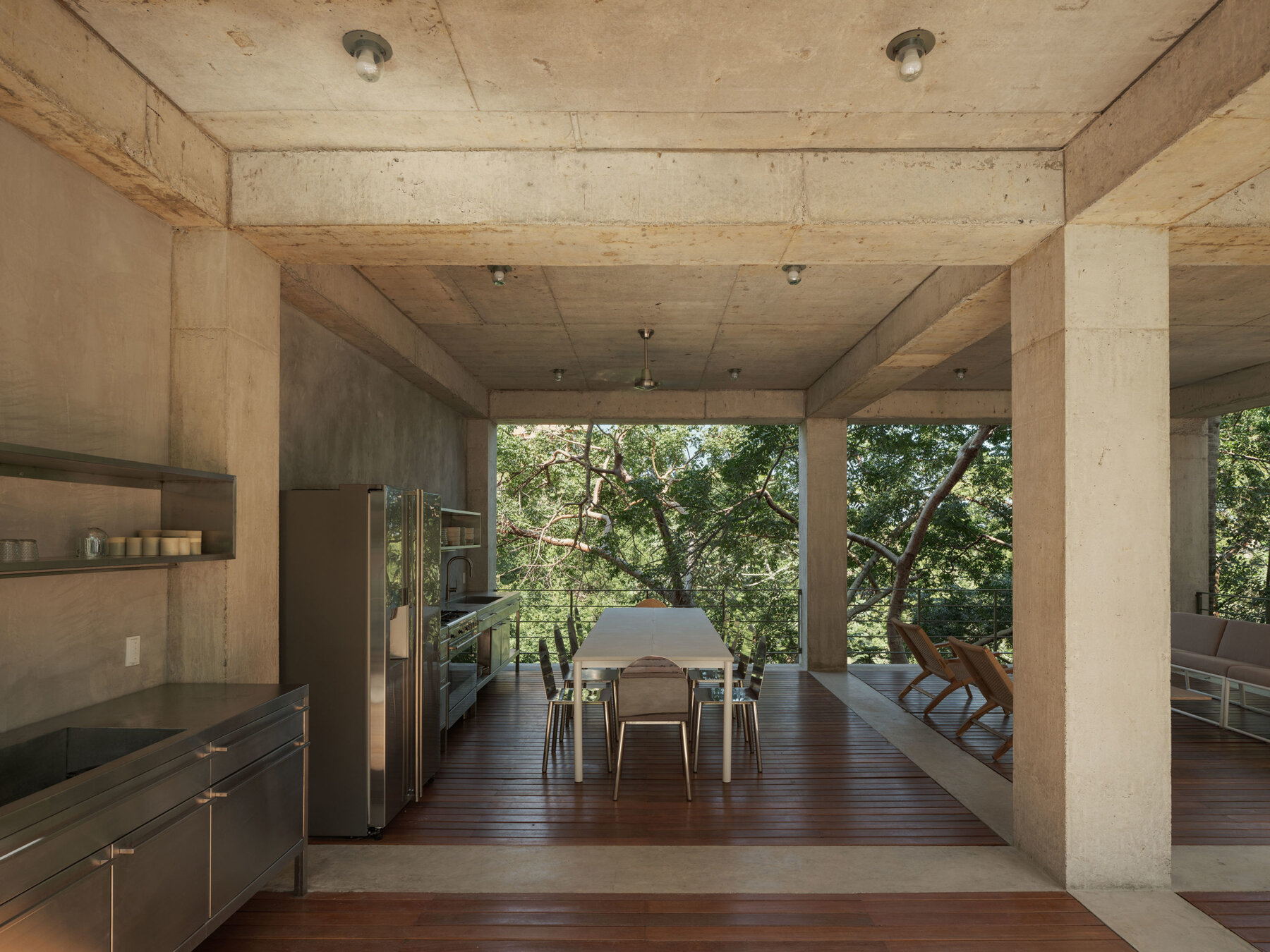
a blend of private retreats and communal areas
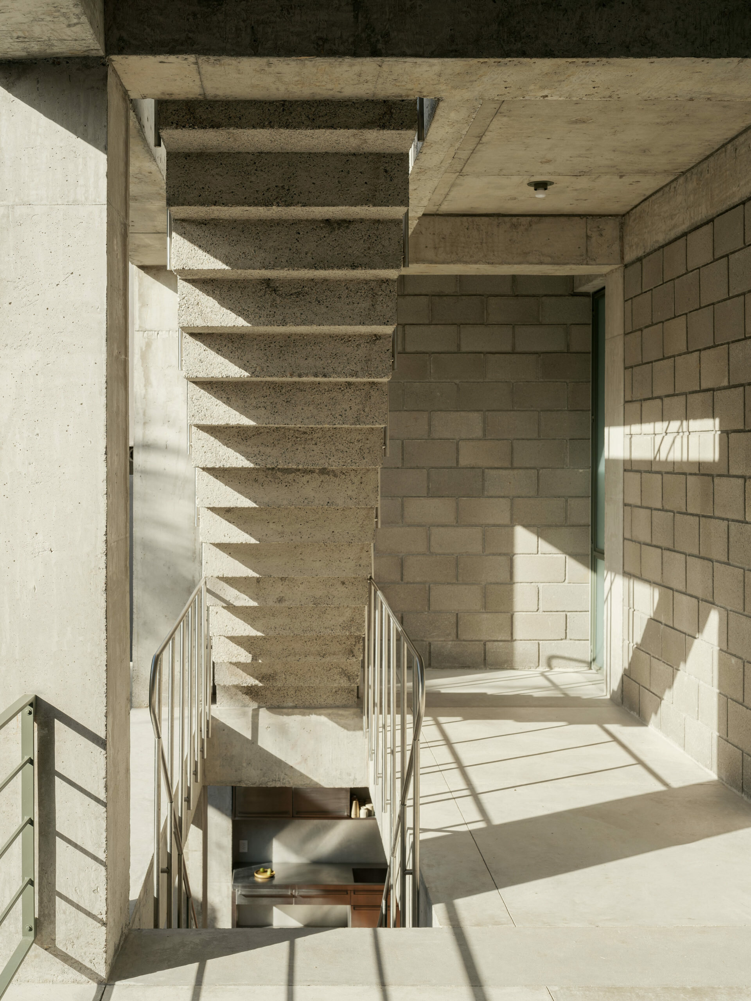
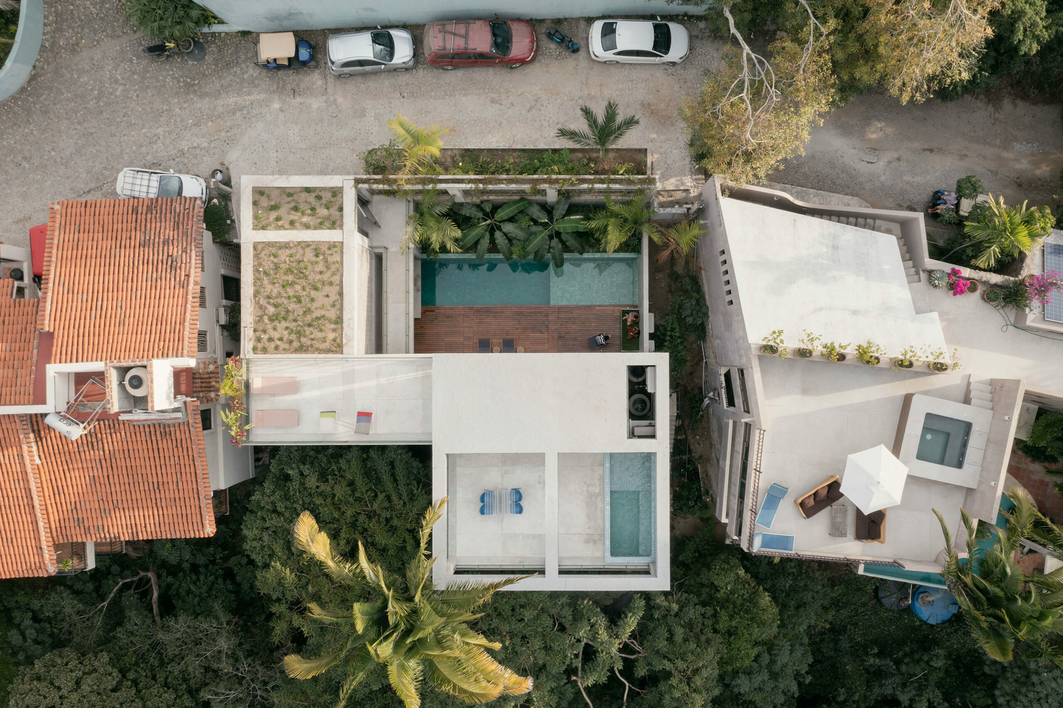
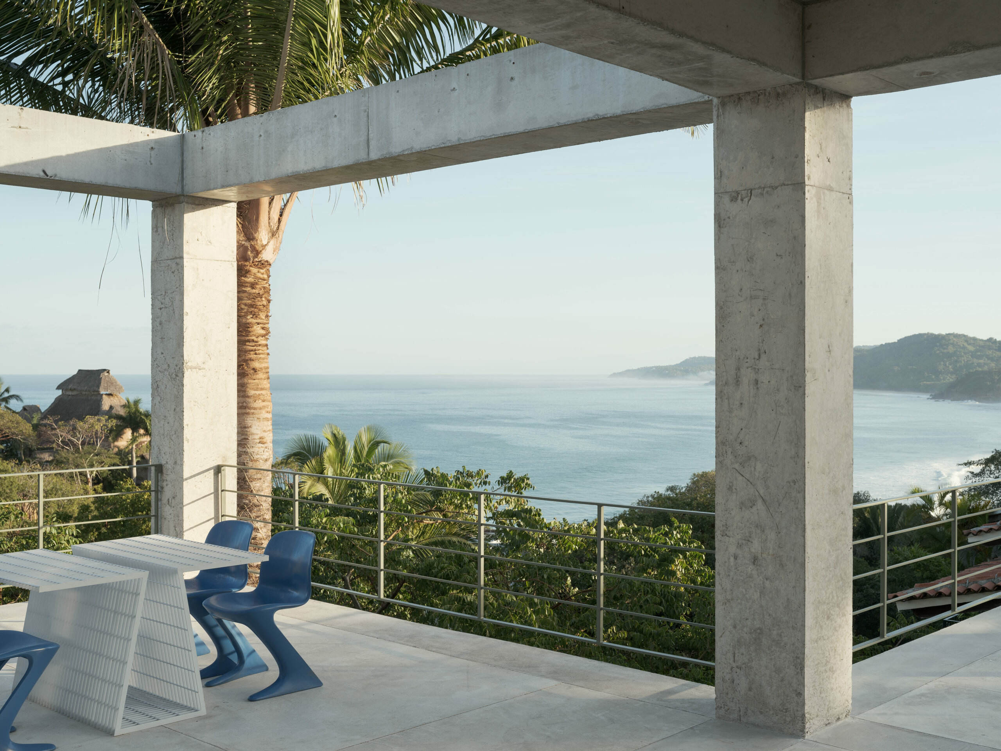
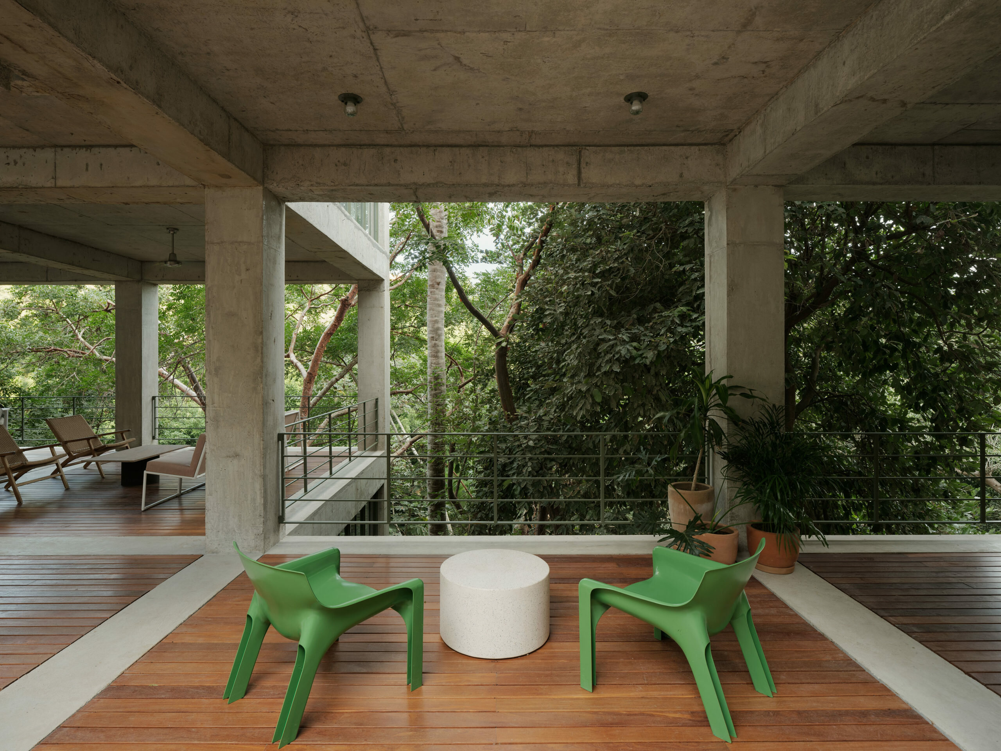
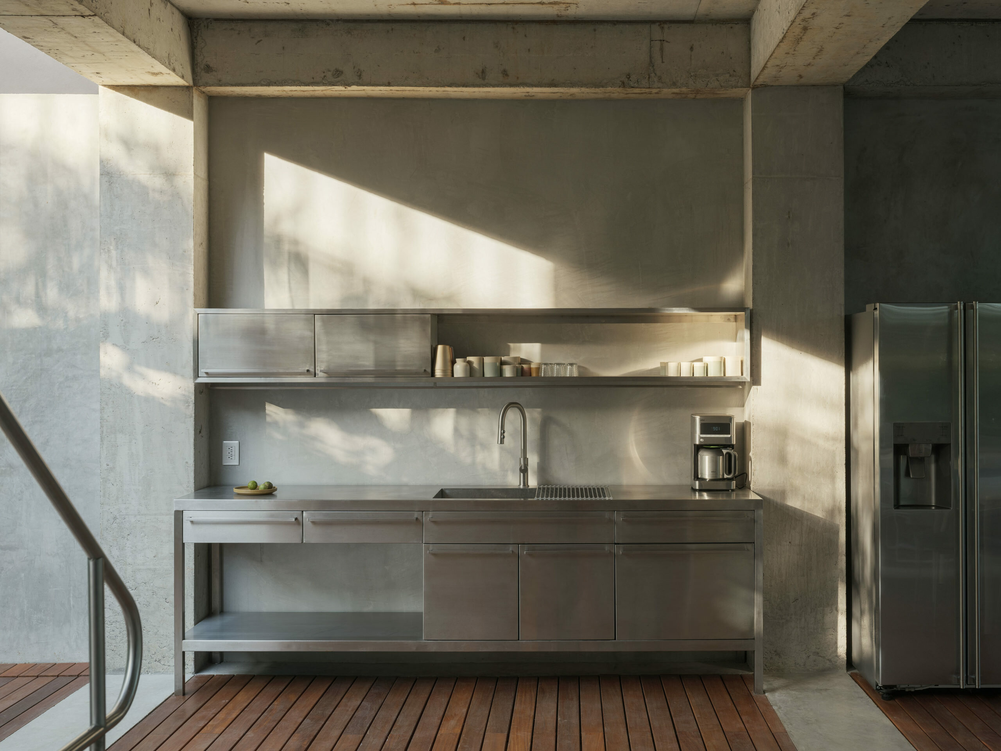
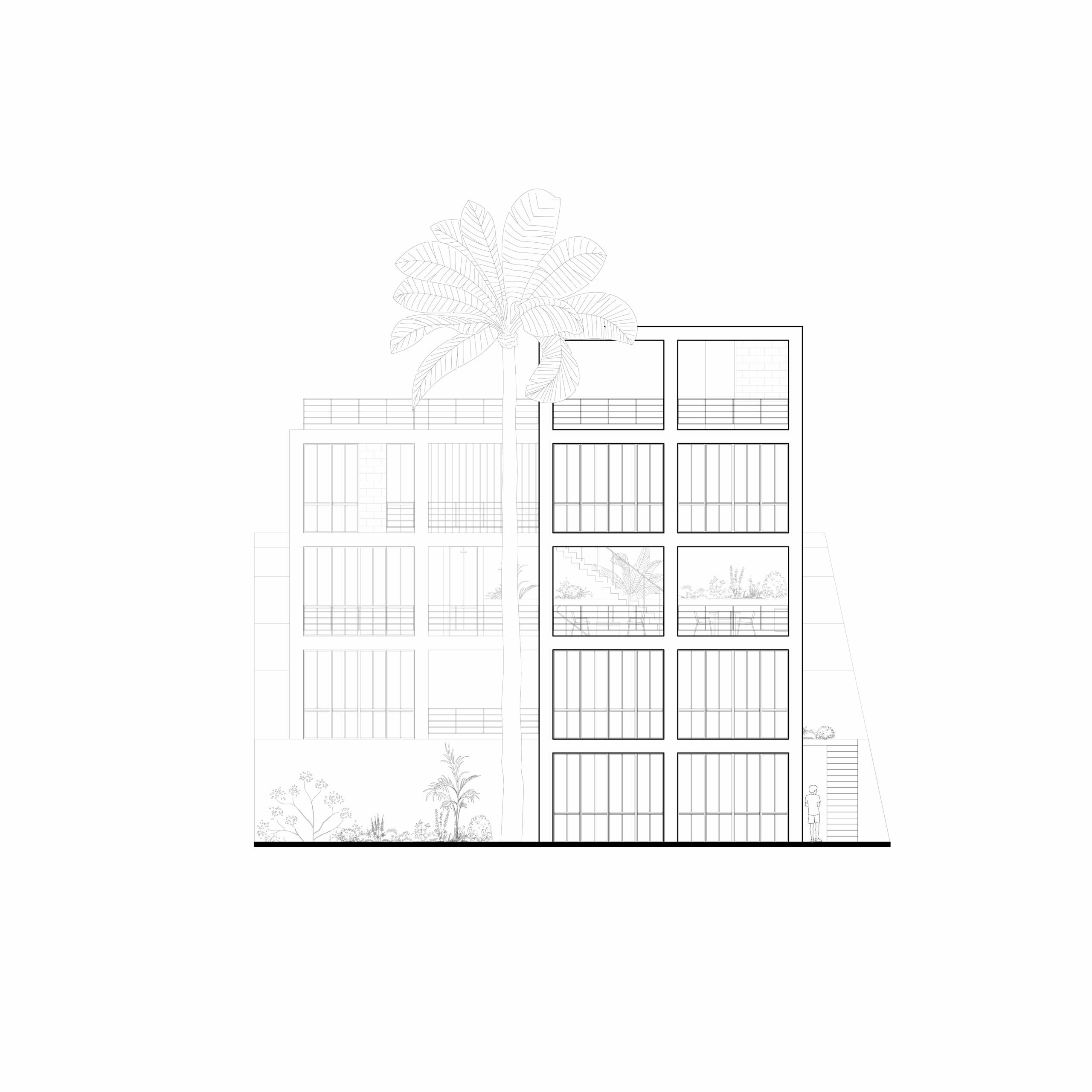
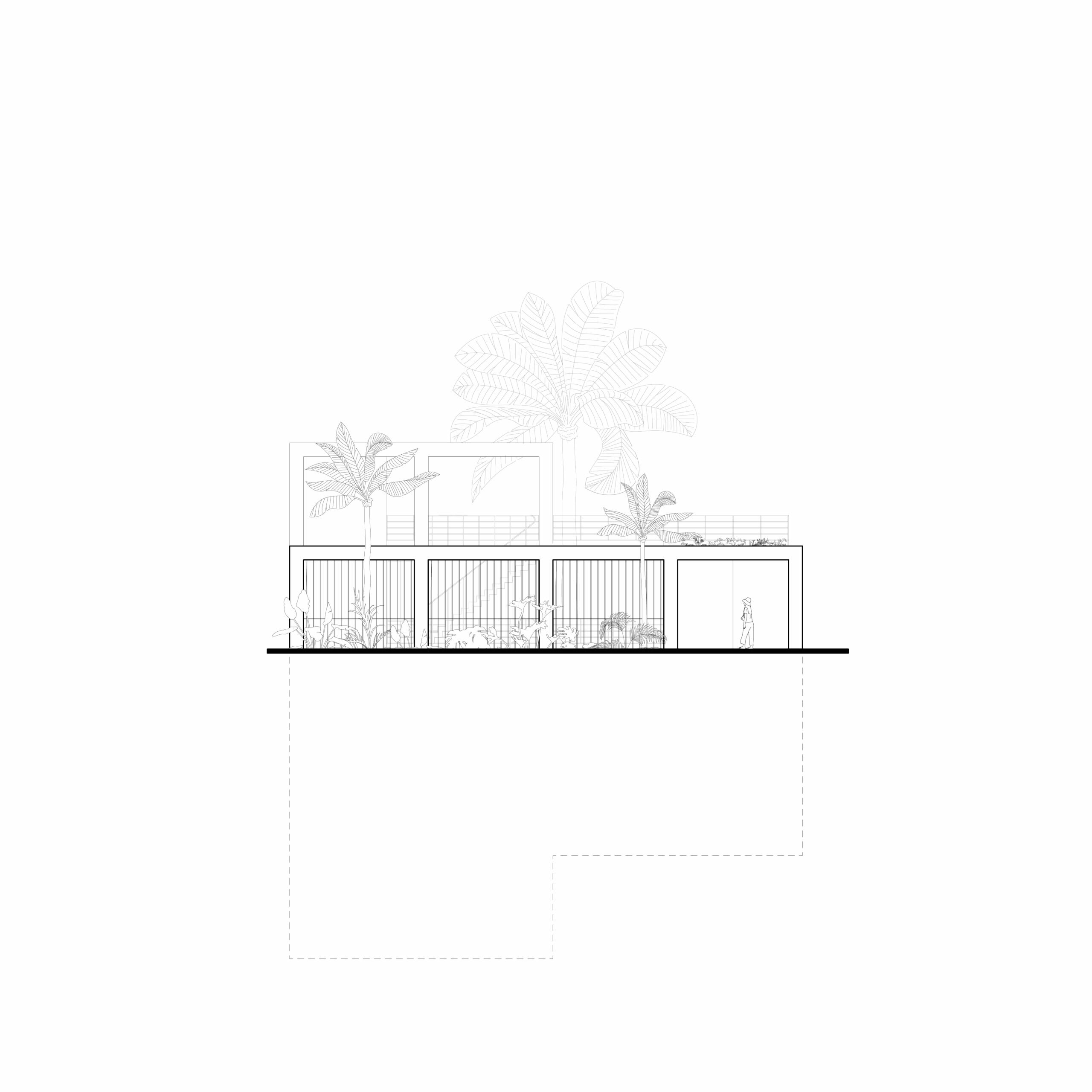
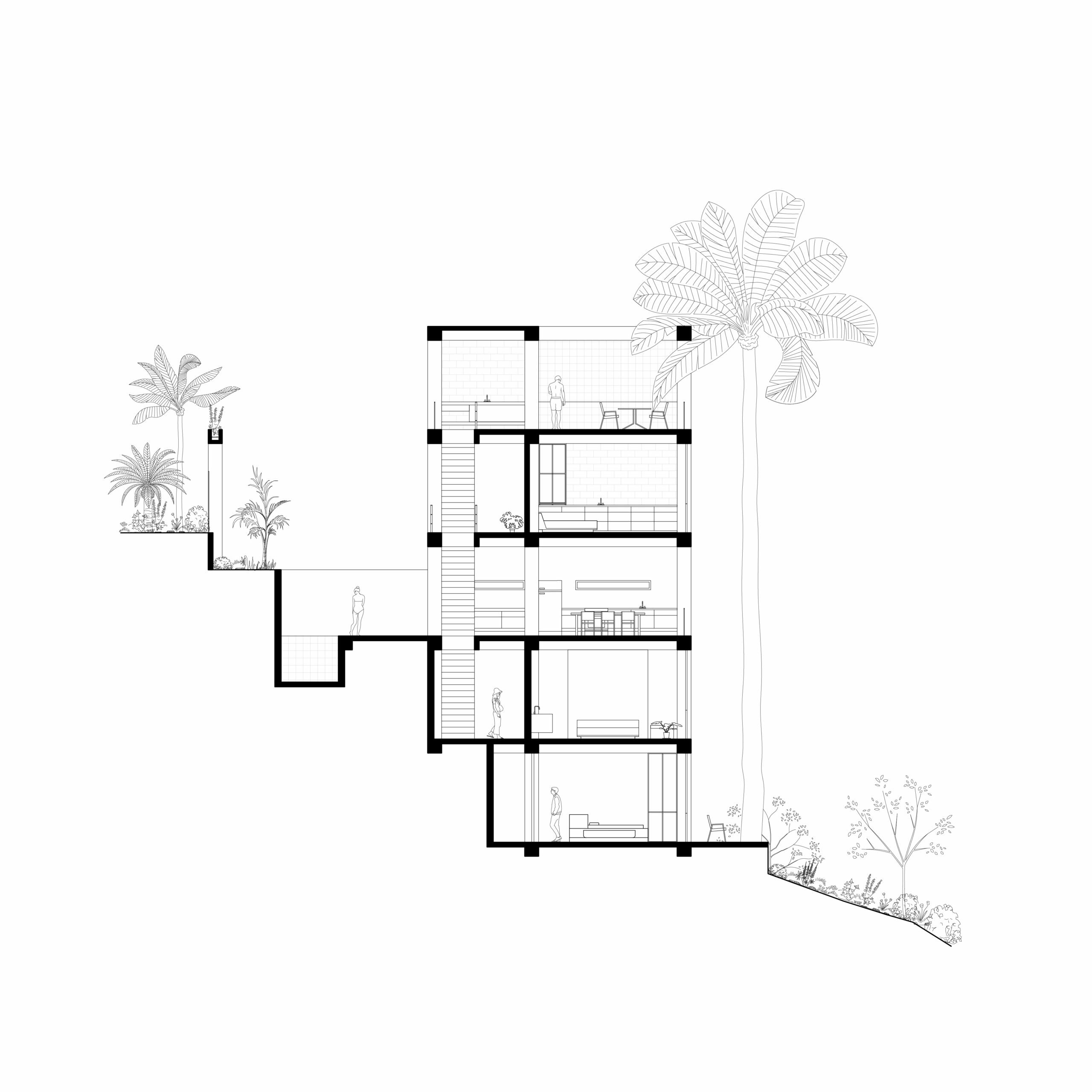
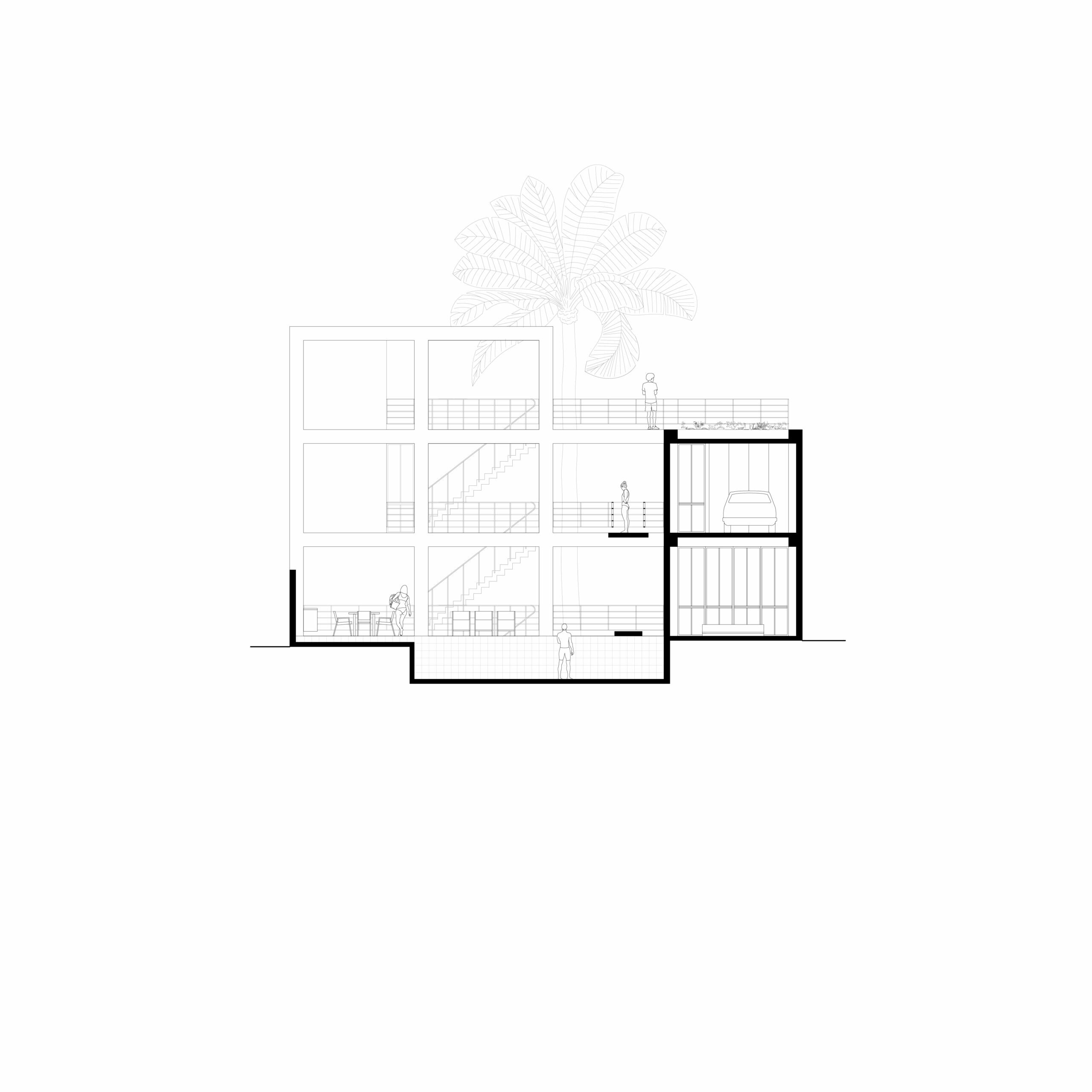
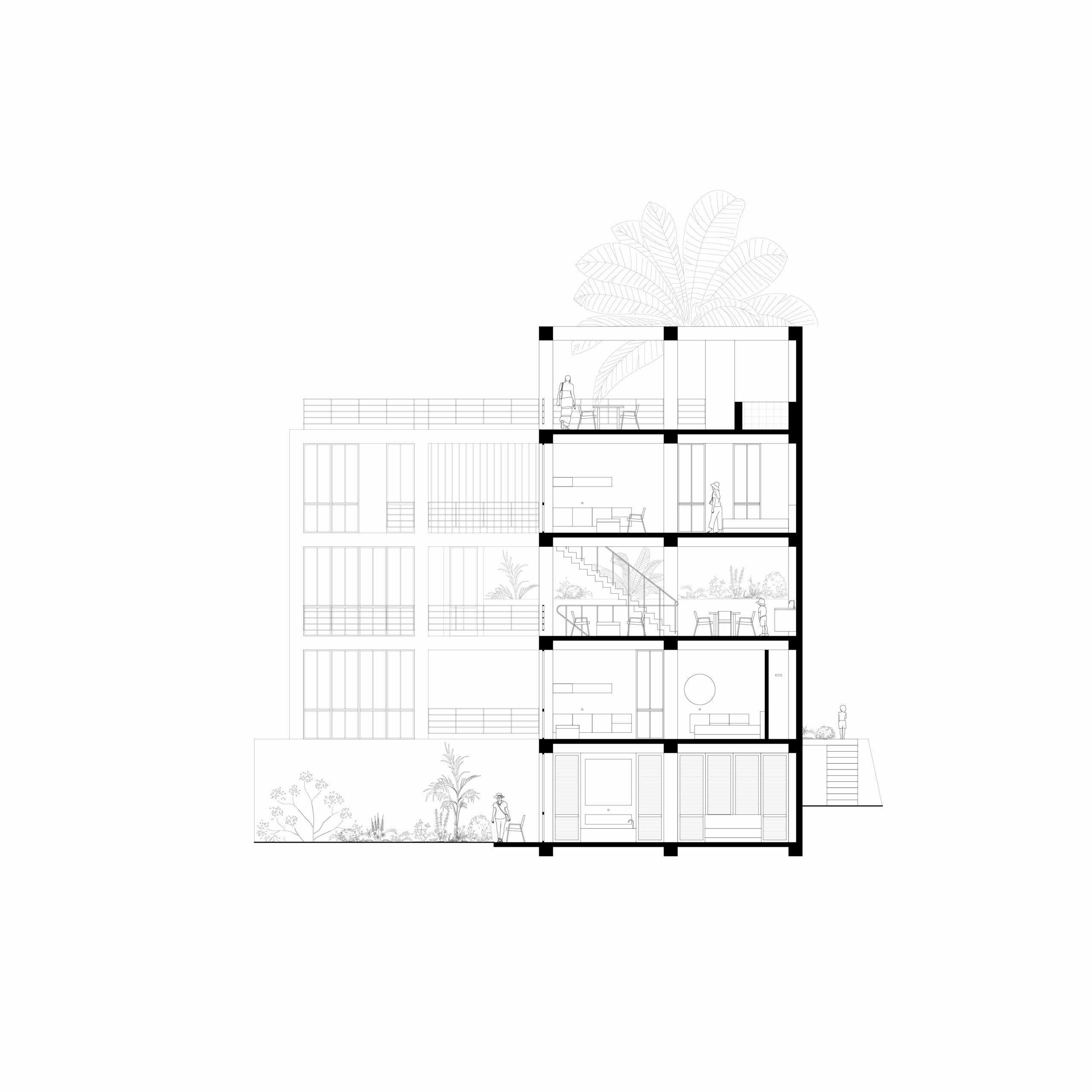
project info:
name: NICO | @nicosayulita
architecture: HYBRID + palma | @palmamx
developer: HYBRID
project team: Robert Humble, Adrián Ramírez, Alex Herbig, Scott Goodner, Josué Granados, Nia Jorquera, José Mendéz, Constanza Ponce de León, Luisa Rizo, Decada
contractor: Adrián Ramírez
furniture design: Roberto Michelsen
landscape: PAAR
branding: Trama
photography: Luis Díaz Díaz and Alex Herbig
