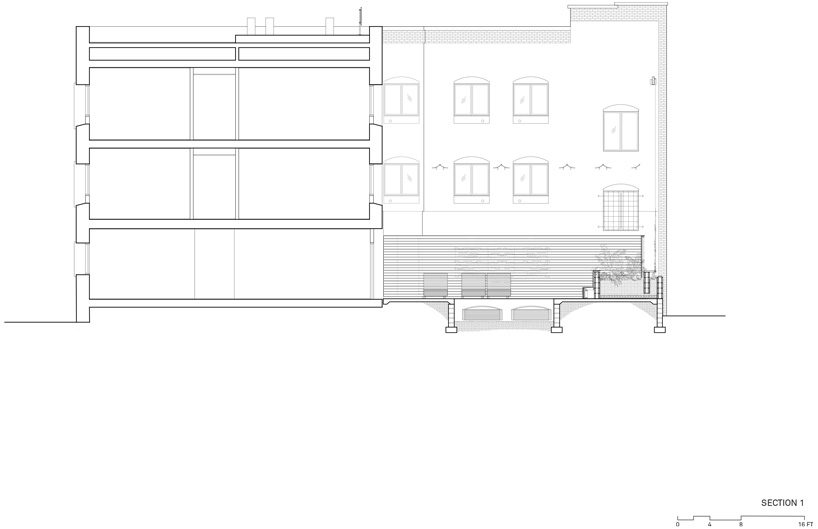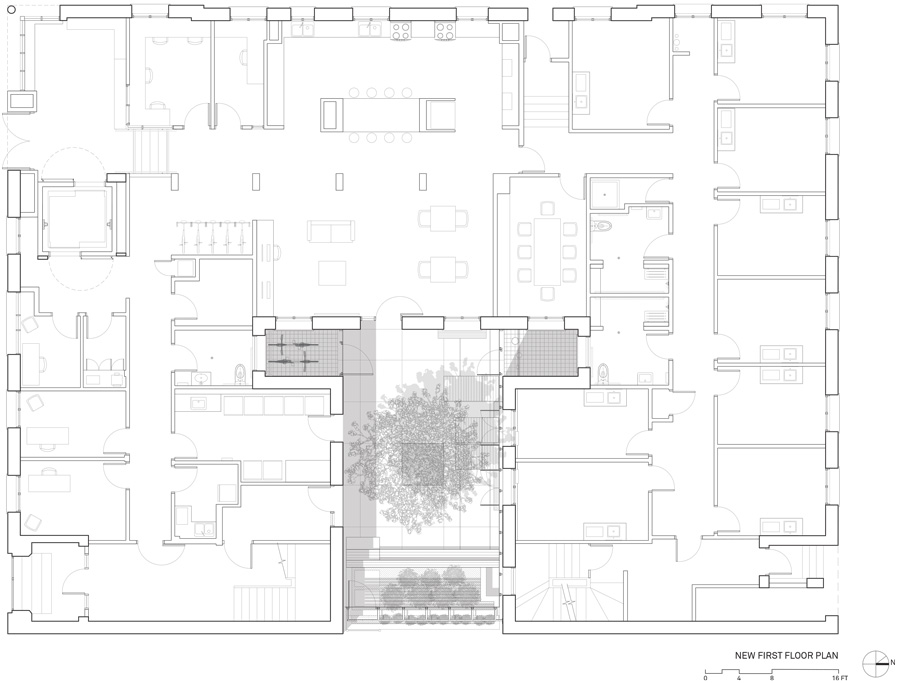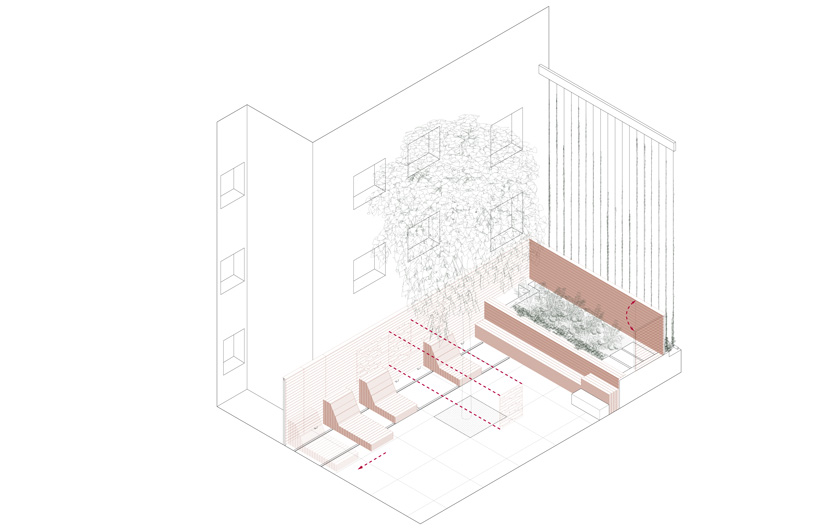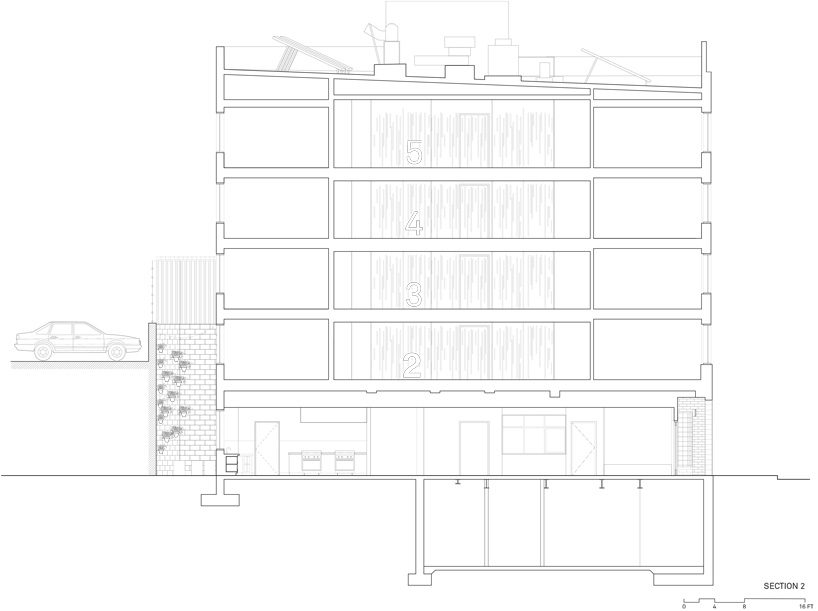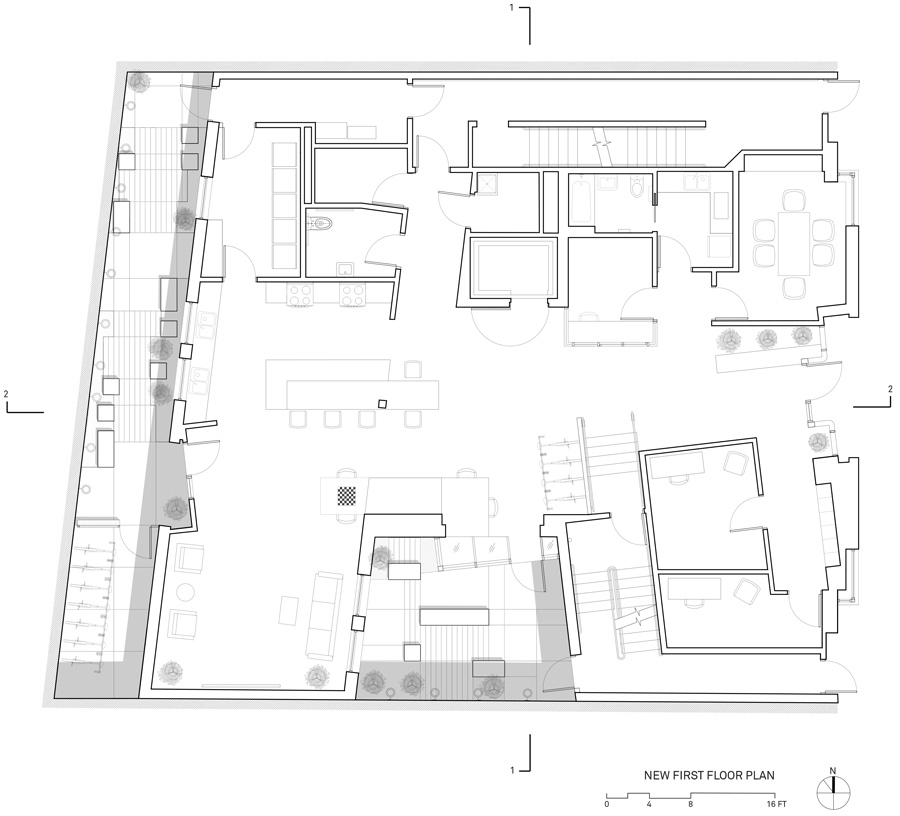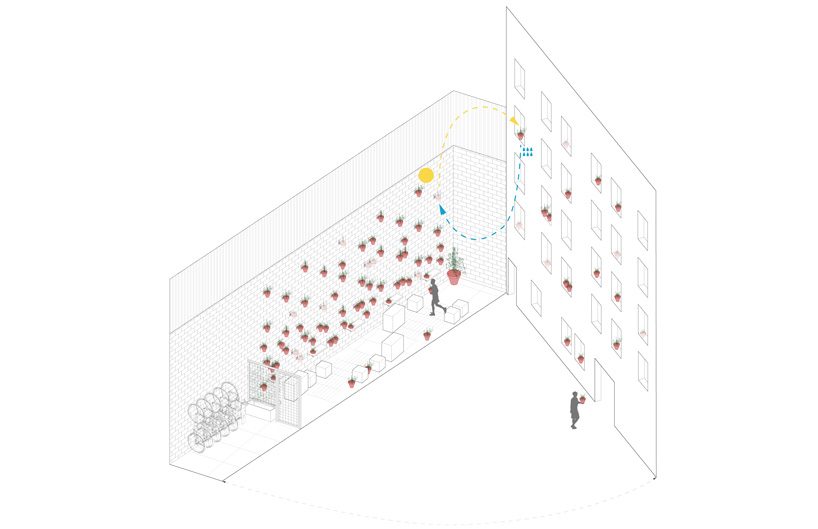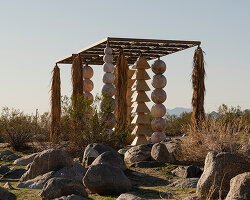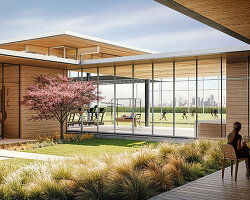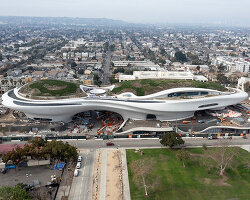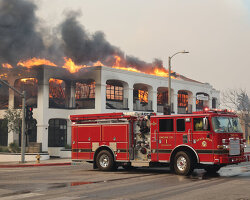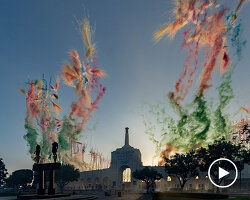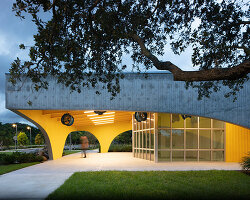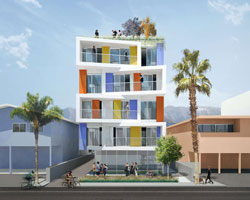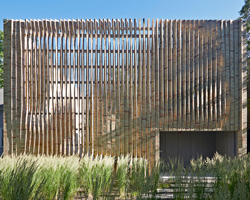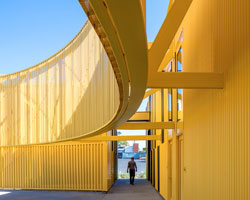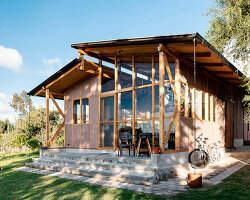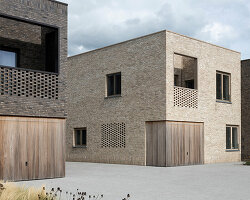KEEP UP WITH OUR DAILY AND WEEKLY NEWSLETTERS
the pavilion’s design draws on the netherlands’ historical and spatial relationship with water.
discover all the important information around the 19th international architecture exhibition, as well as the must-see exhibitions and events around venice.
as visitors reenter the frick in new york on april 17th, they may not notice selldorf architects' sensitive restoration, but they’ll feel it.
from hungary’s haystack-like theater to portugal’s ethereal wave of ropes, discover the pavilions bridging heritage, sustainability, and innovation at expo 2025 osaka.
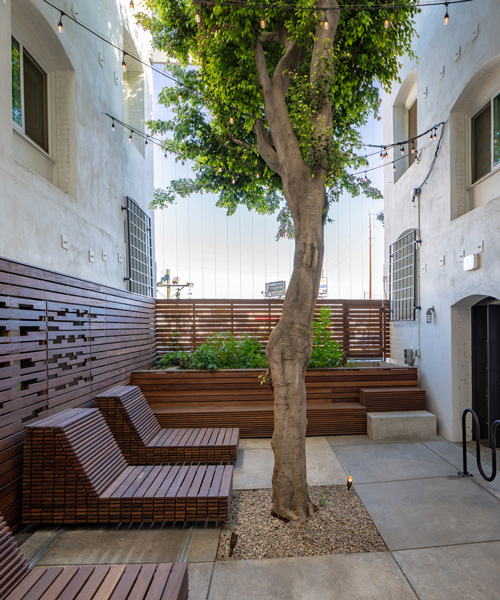
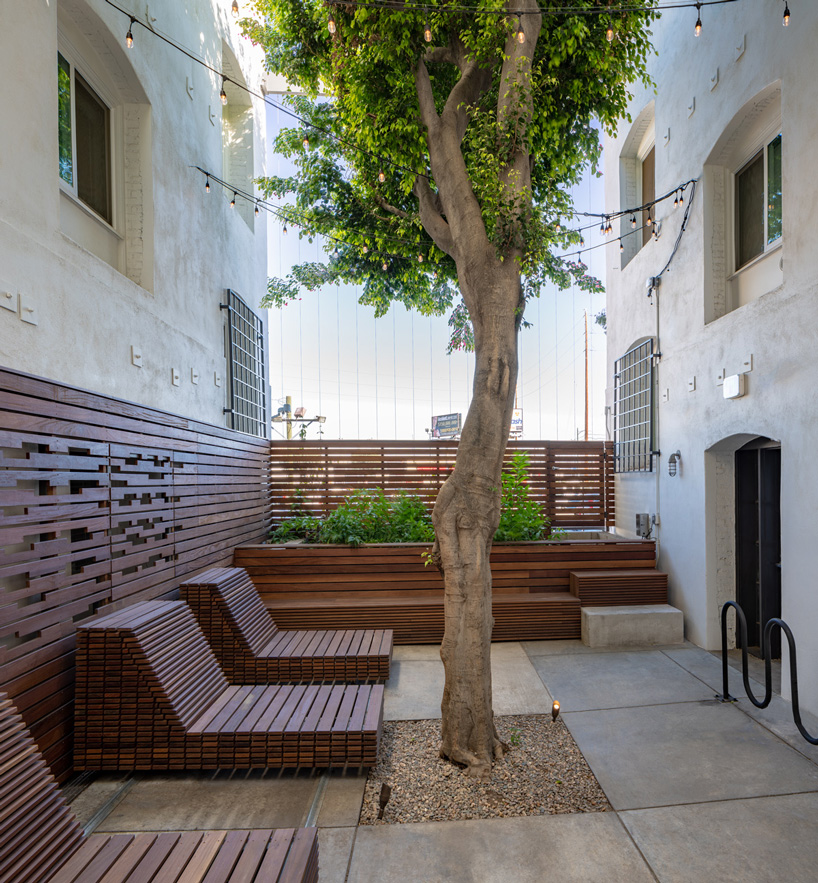 all images courtesy of brooks + scarpa
all images courtesy of brooks + scarpa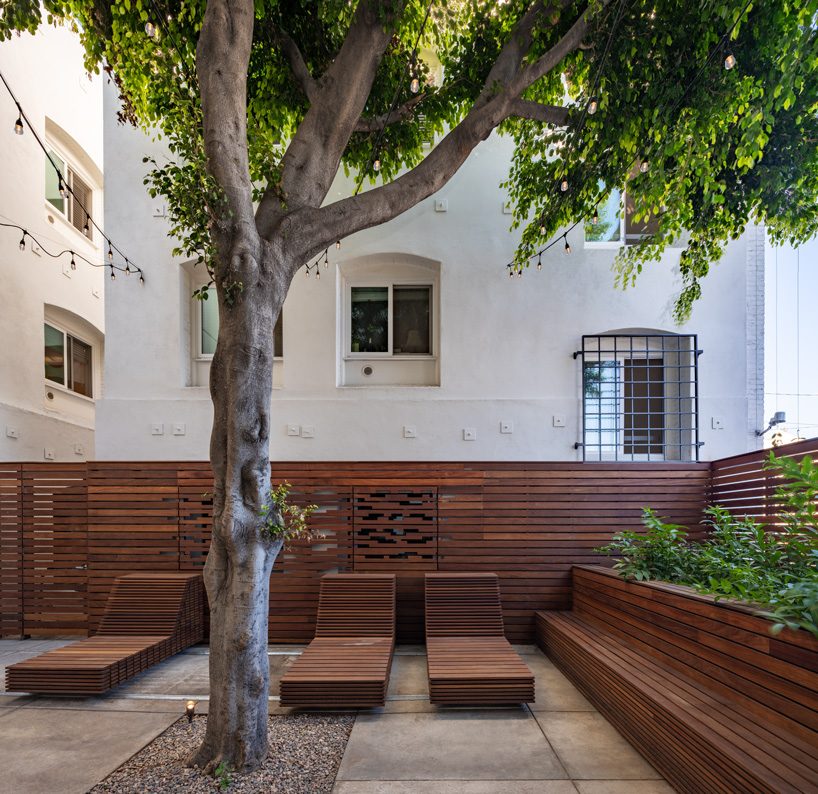 the rossmore courtyard
the rossmore courtyard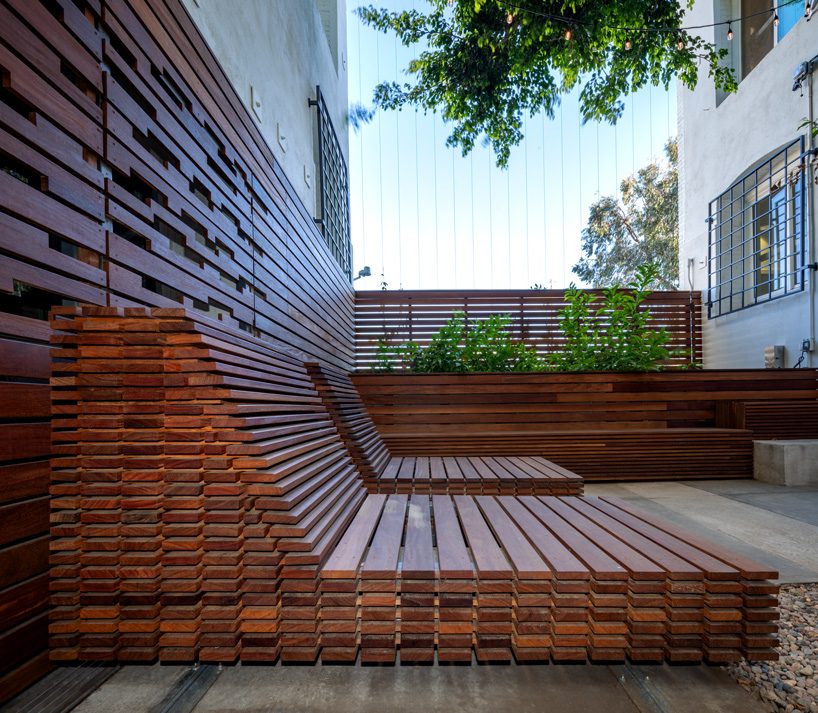 rolling wooden benches can be moved along steel-angle tracks
rolling wooden benches can be moved along steel-angle tracks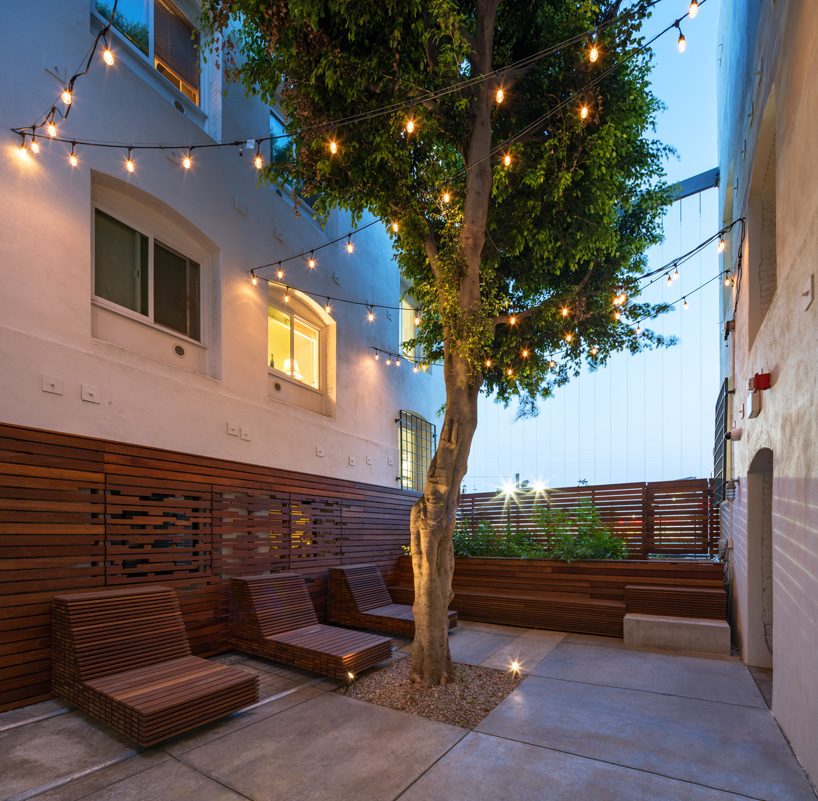 concrete pavers and white gravel have been used on the floor
concrete pavers and white gravel have been used on the floor 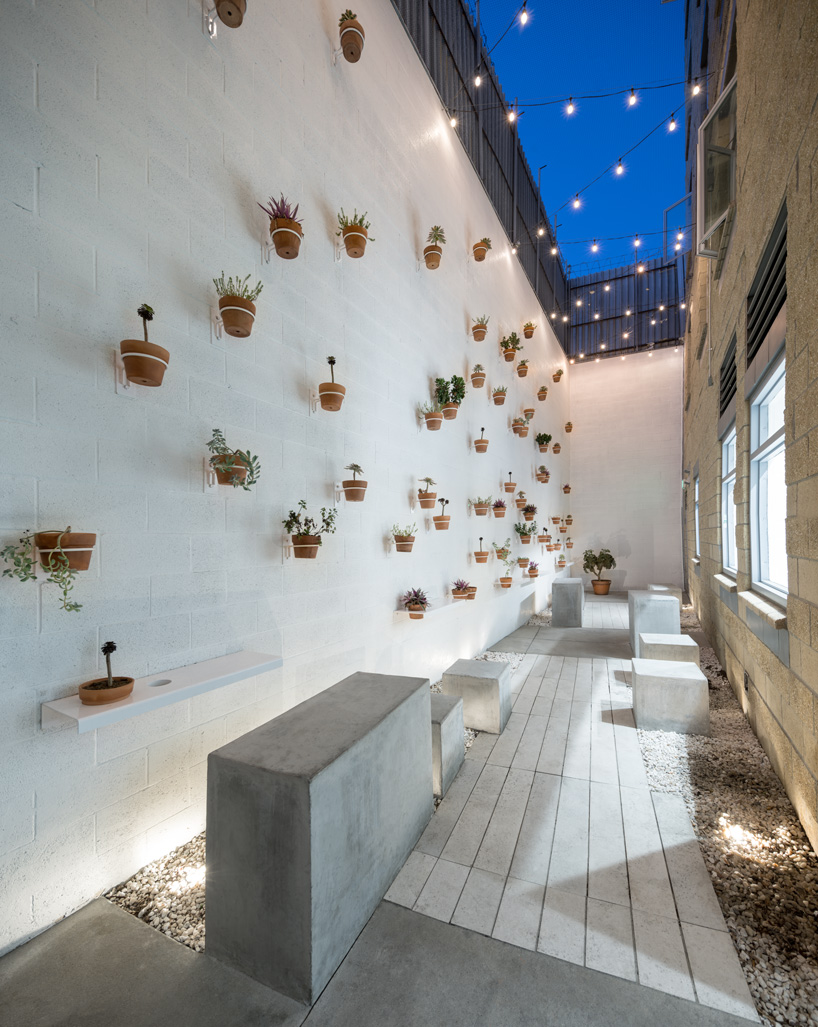 the weldon courtyard incorporates custom-designed white-painted steel pot holders
the weldon courtyard incorporates custom-designed white-painted steel pot holders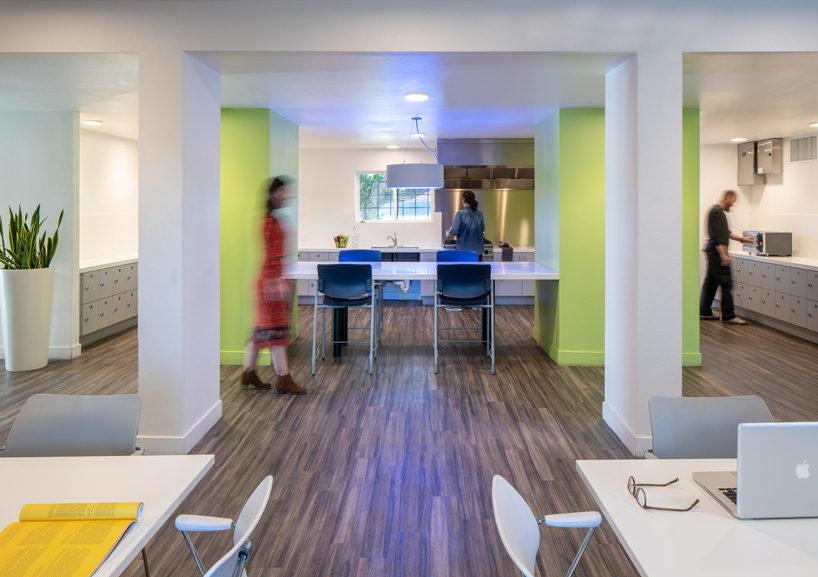 the community kitchen is connected to the weldon courtyard
the community kitchen is connected to the weldon courtyard