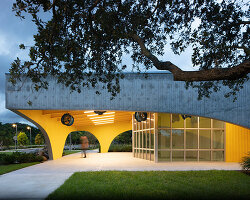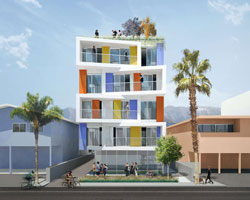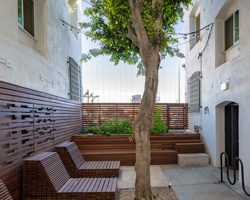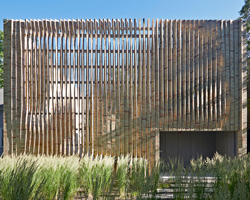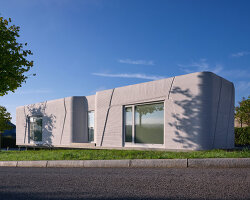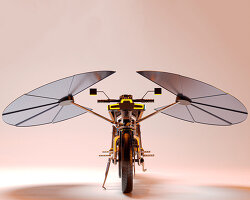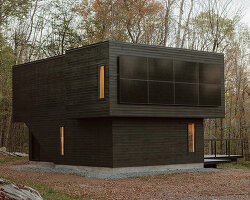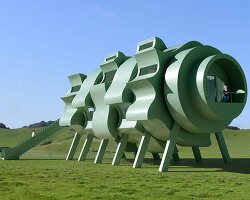KEEP UP WITH OUR DAILY AND WEEKLY NEWSLETTERS
happening now! thomas haarmann expands the curatio space at maison&objet 2026, presenting a unique showcase of collectible design.
watch a new film capturing a portrait of the studio through photographs, drawings, and present day life inside barcelona's former cement factory.
designboom visits les caryatides in guyancourt to explore the iconic building in person and unveil its beauty and peculiarities.
the legendary architect and co-founder of archigram speaks with designboom at mugak/2025 on utopia, drawing, and the lasting impact of his visionary works.
connections: +330
a continuation of the existing rock formations, the hotel is articulated as a series of stepped horizontal planes, courtyards, and gardens.
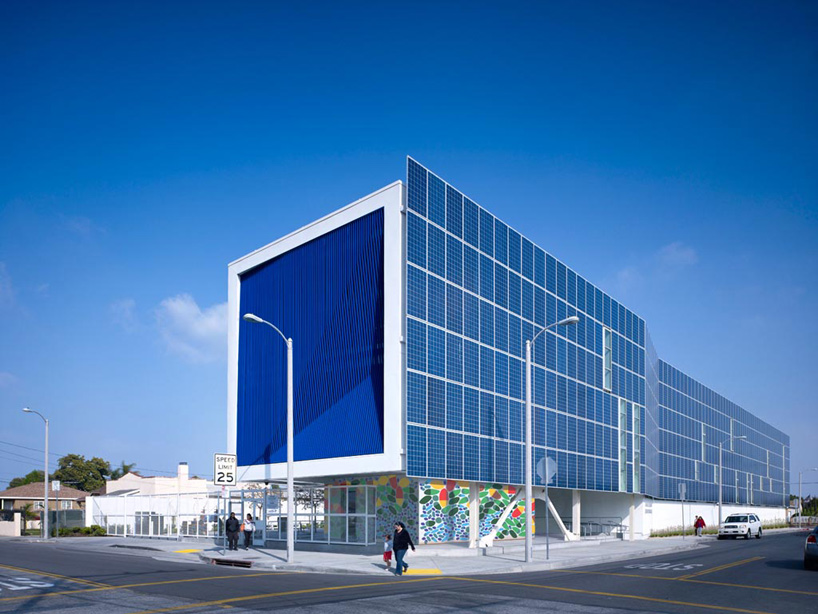
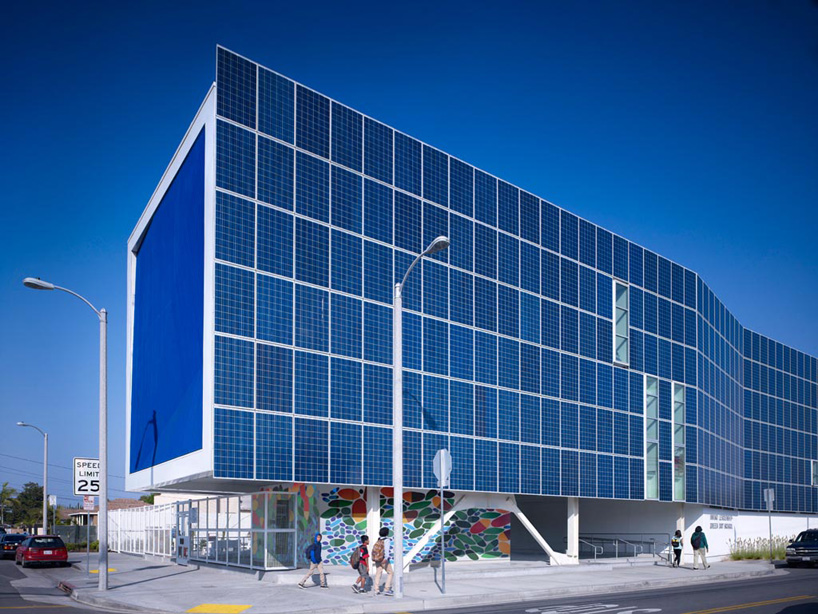 corner site entranceimage © brooks + scarpa
corner site entranceimage © brooks + scarpa expansive solar wallimage © brooks + scarpa
expansive solar wallimage © brooks + scarpa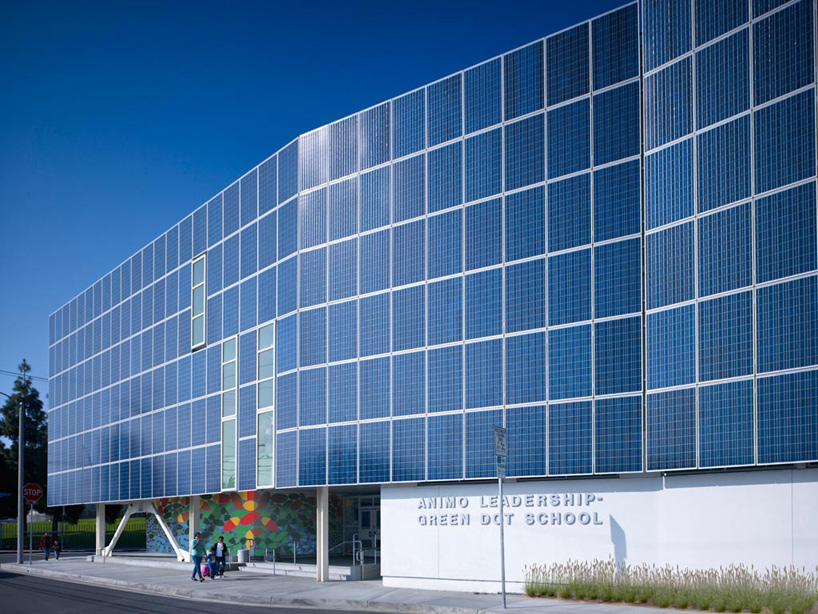 main entrance from the streetimage © brooks + scarpa
main entrance from the streetimage © brooks + scarpa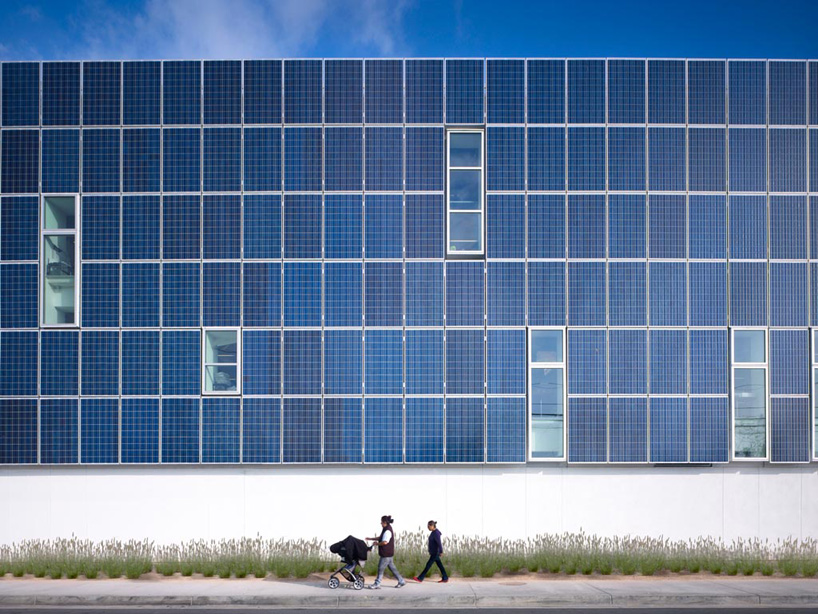 periodically puncturing windows through the PV skinimage © brooks + scarpa
periodically puncturing windows through the PV skinimage © brooks + scarpa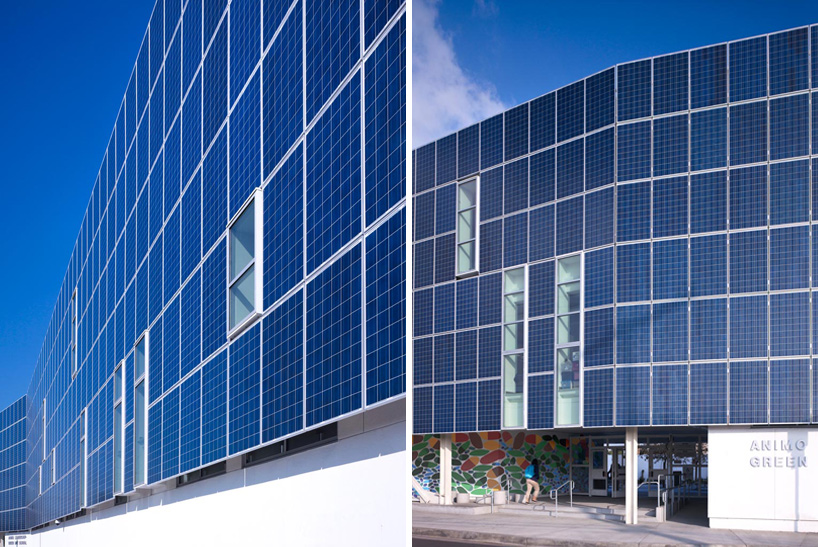 image © brooks + scarpa
image © brooks + scarpa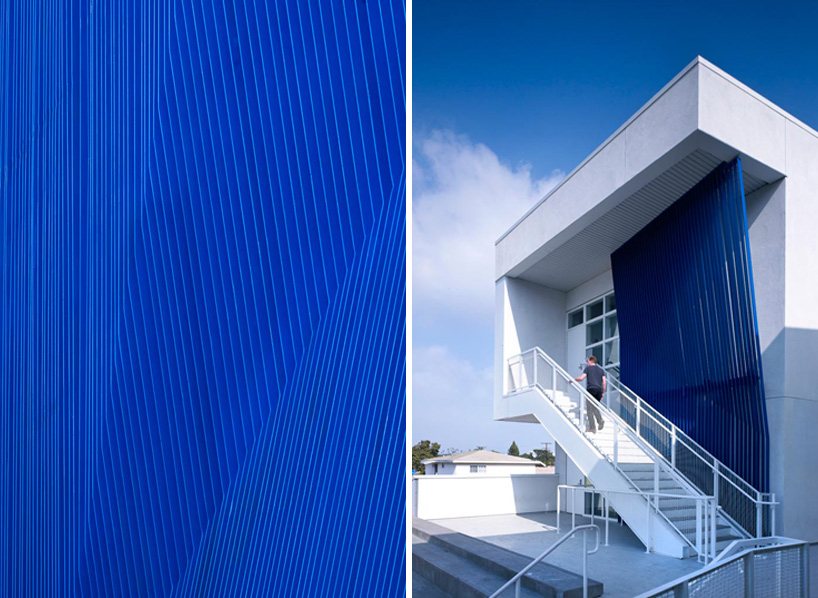 solar screenimage © brooks + scarpa
solar screenimage © brooks + scarpa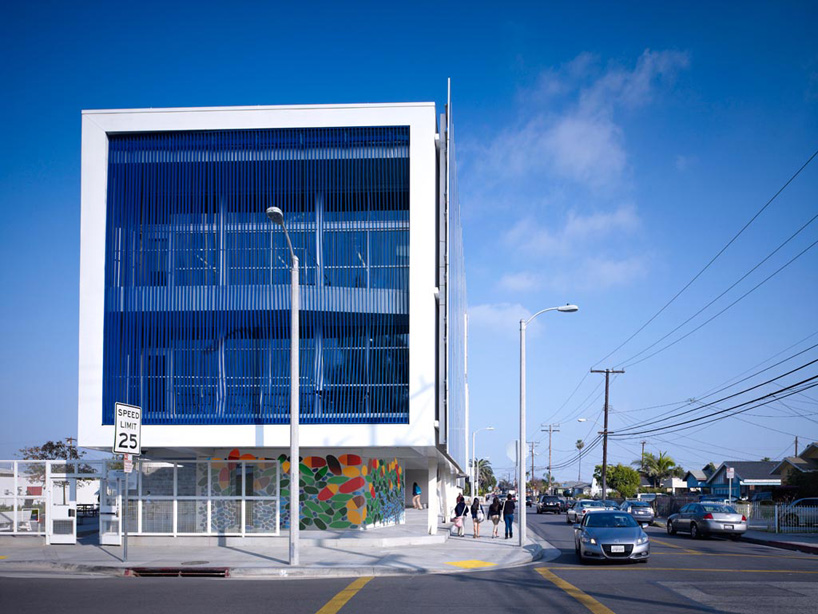 image © brooks + scarpa
image © brooks + scarpa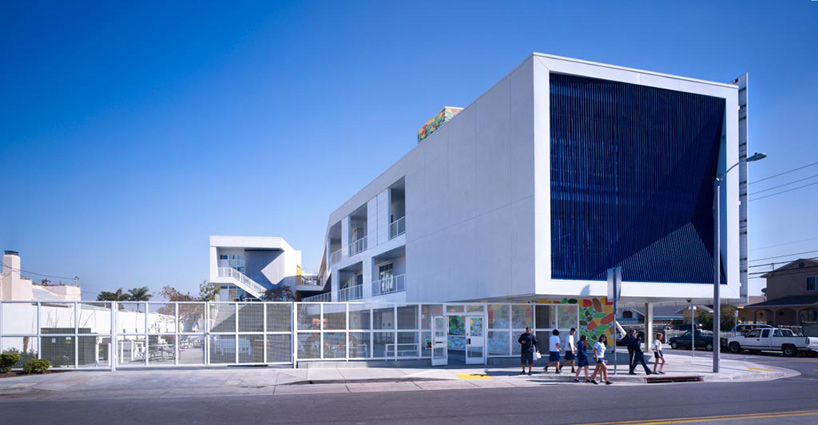 entrance to the shaded courtyard spaceimage © brooks + scarpa
entrance to the shaded courtyard spaceimage © brooks + scarpa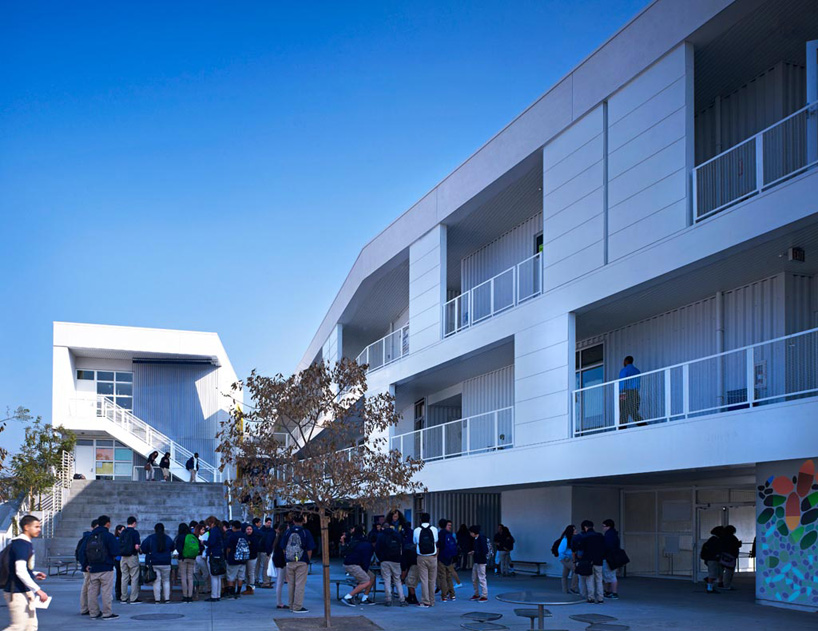 courtyardimage © brooks + scarpa
courtyardimage © brooks + scarpa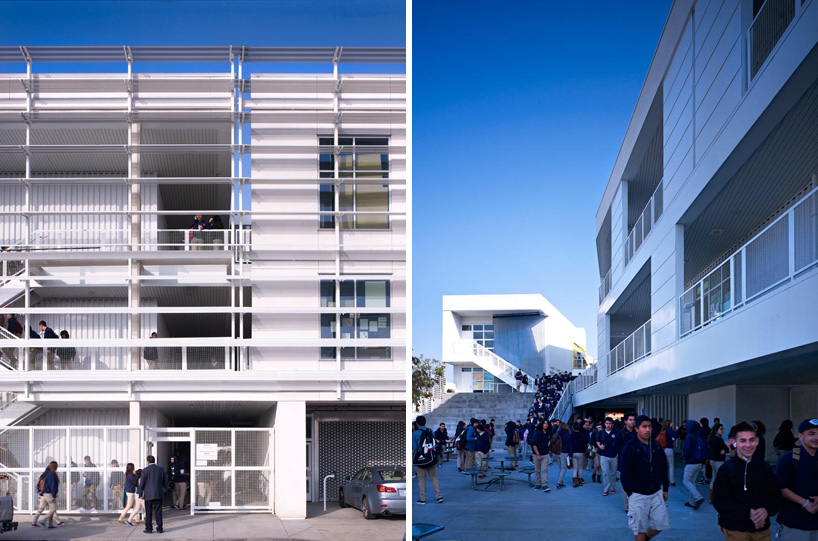 louvers block direct sunlightimage © brooks + scarpa
louvers block direct sunlightimage © brooks + scarpa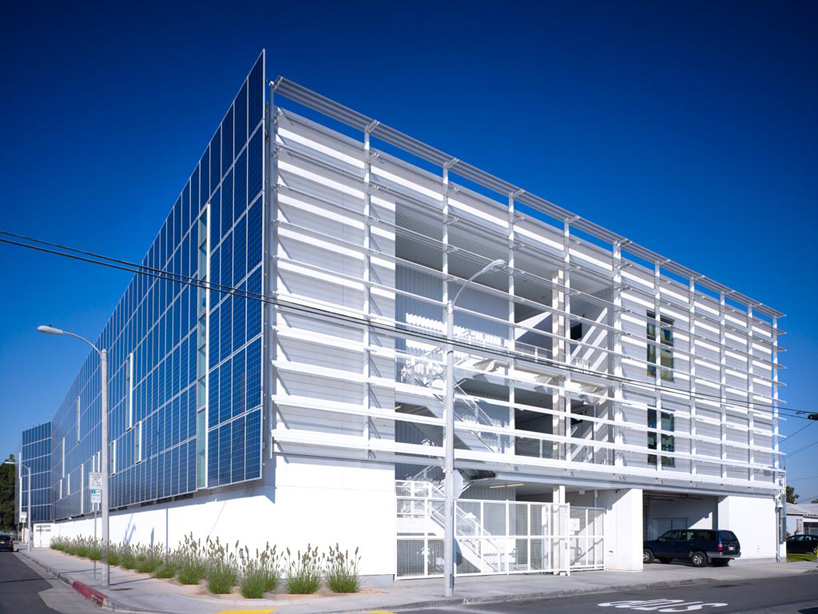 one facade absorbs sunlight, the other filters itimage © brooks + scarpa
one facade absorbs sunlight, the other filters itimage © brooks + scarpa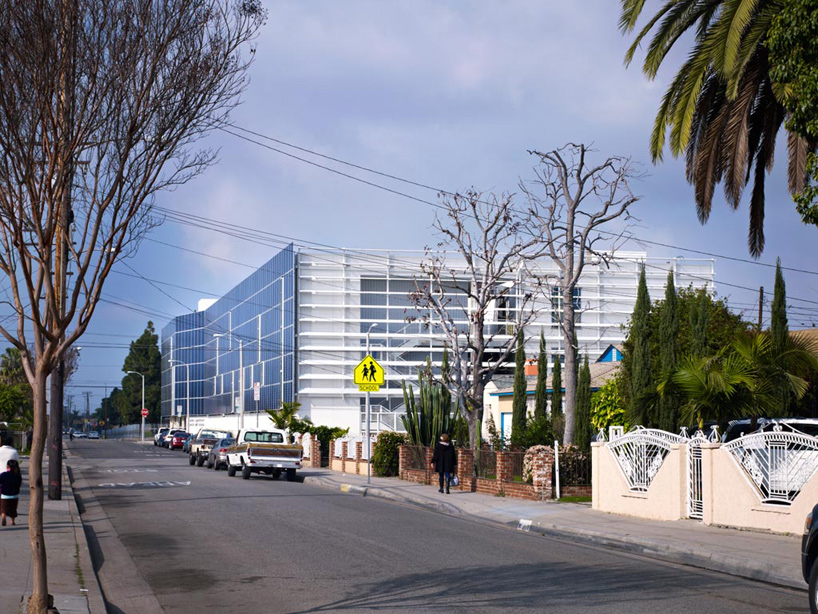 view form the streetimage © brooks + scarpa
view form the streetimage © brooks + scarpa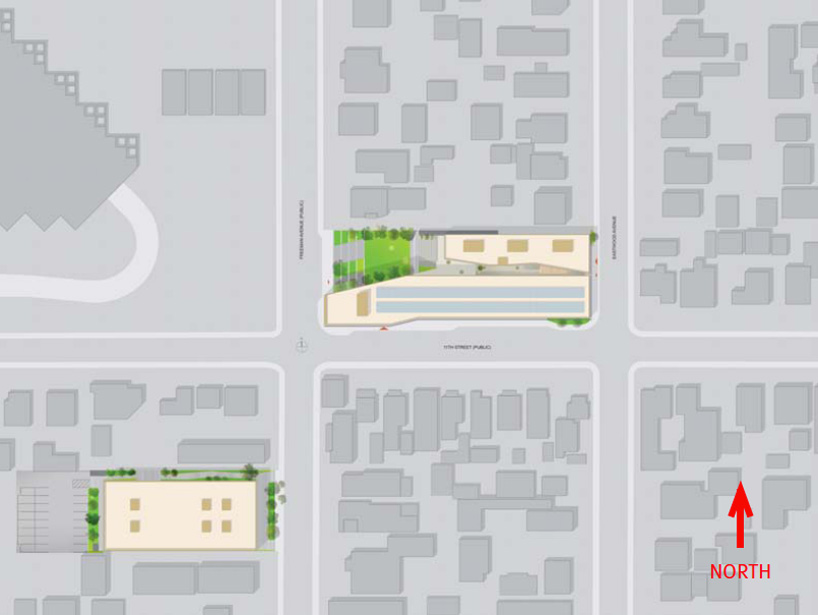 site plan
site plan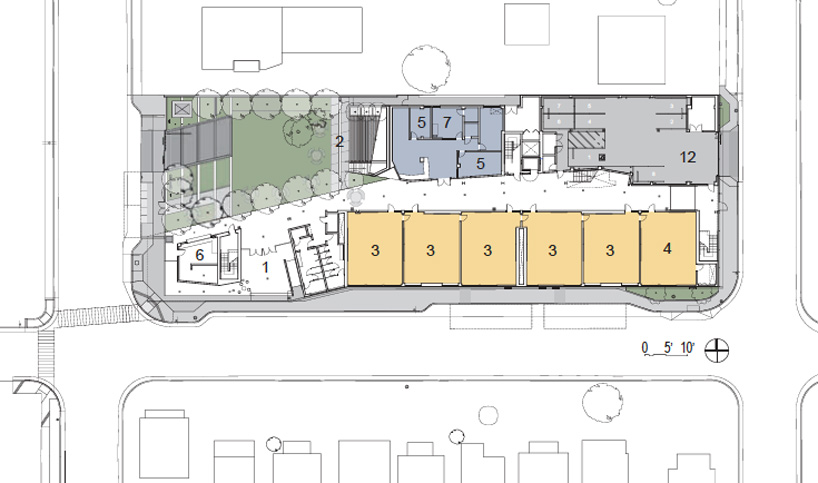 floor plan / level 0
floor plan / level 0 floor plan / level 1
floor plan / level 1 floor plan / level 2
floor plan / level 2 section
section section
section elevation
elevation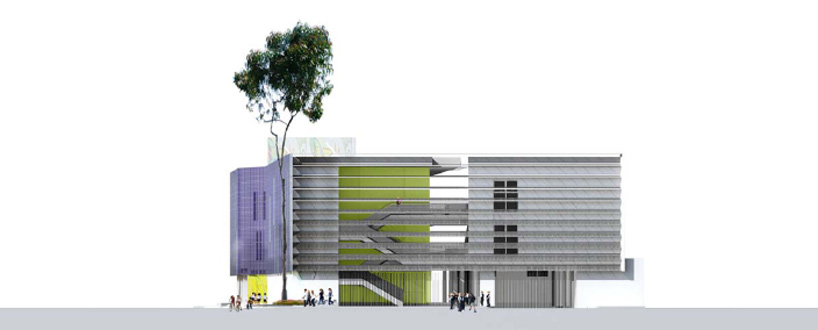 elevation
elevation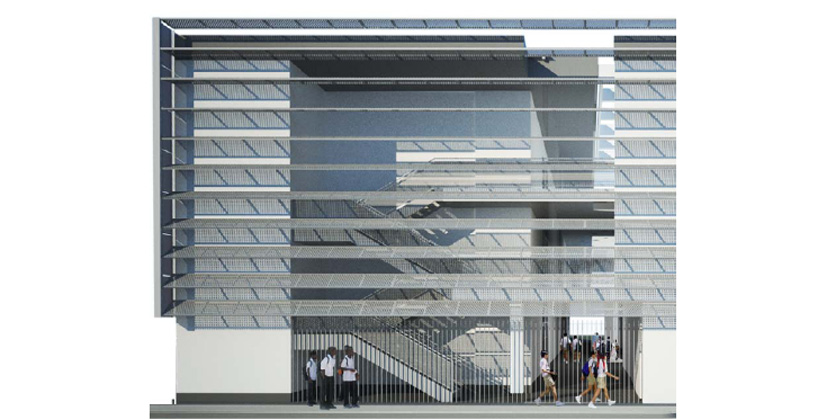 elevation
elevation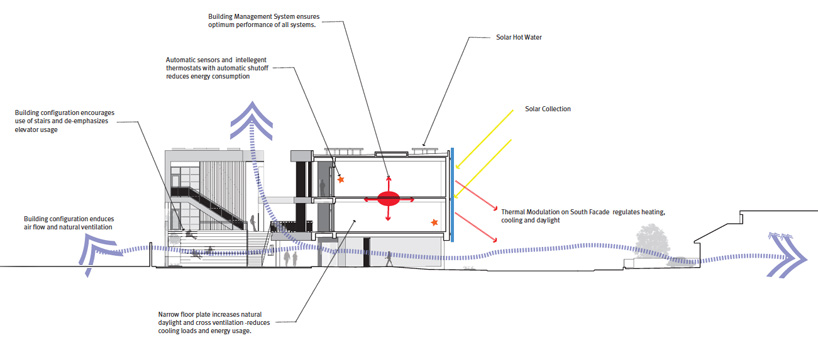 sustainable strategies in elevation
sustainable strategies in elevation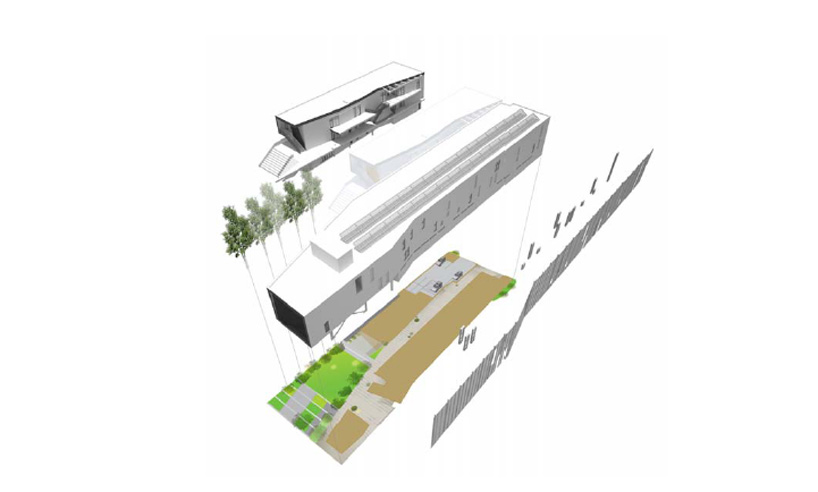 axonometric
axonometric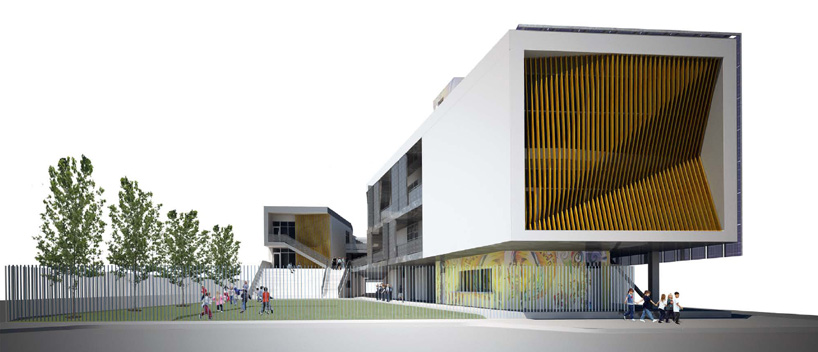 perspective rendering
perspective rendering
