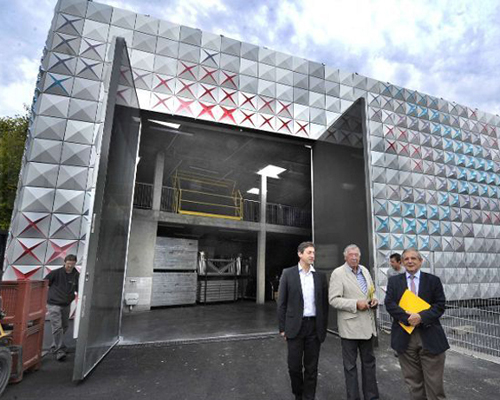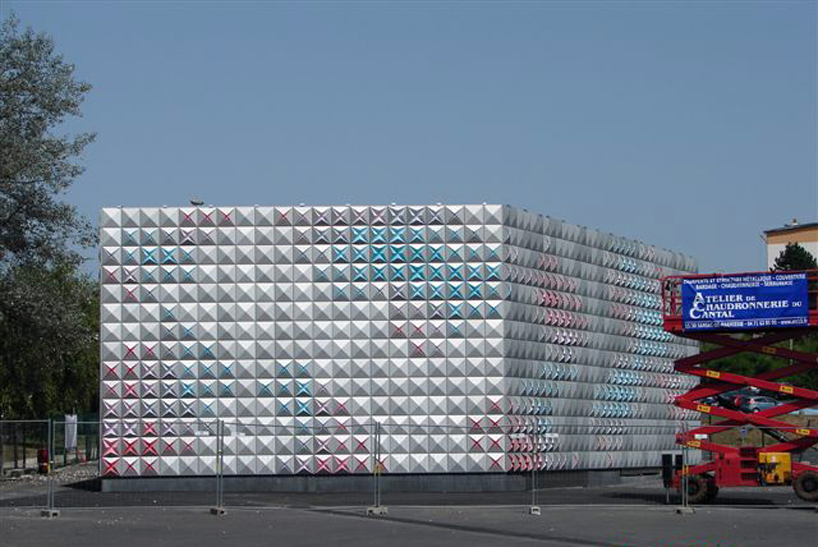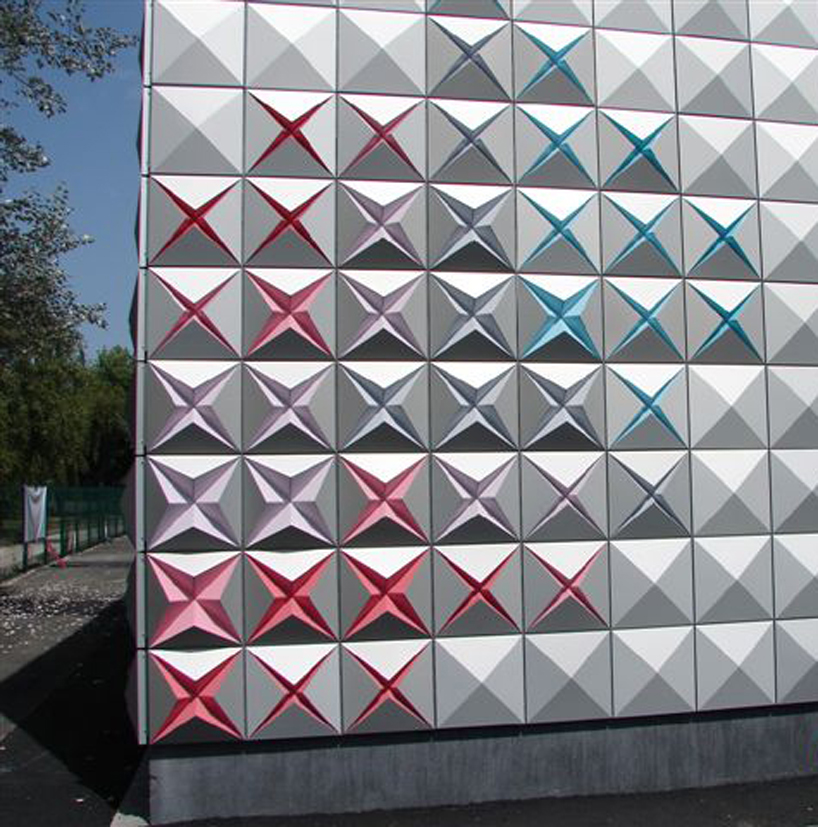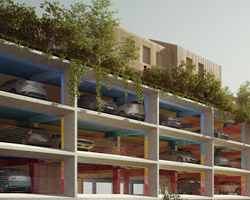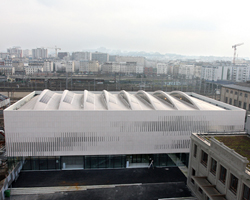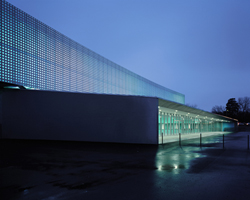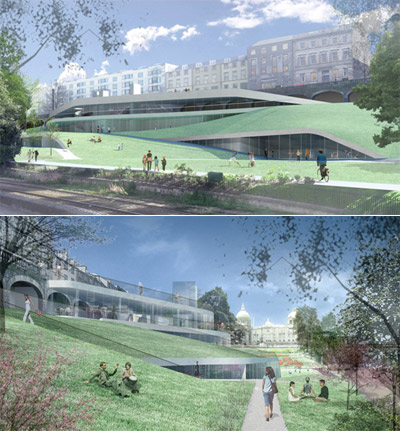brisac gonzalez architects vivifies techno prisme storage depot
all images courtesy of brisac gonzalez architects
the futuristic-looking ‘techno prisme’ is a storage depot designed by brisac gonzalez architects located in aurillac’s city center in france. the building is positioned next to a multi-purpose hall, ‘le prisme’, which was also completed by the studio. a seven and a half meter façade consists of 50×50 cm aluminum panels that vary in their color and shape, gradually opening in a bloom-like manner. beneath the exterior structure is a standard steel frame with prefabricated concrete panels. the insulation is installed on the outside of the volume to avoid cold bridging and maximize a stable interior climate.
view of the depot’s south façade showing the varying colored aluminum panels
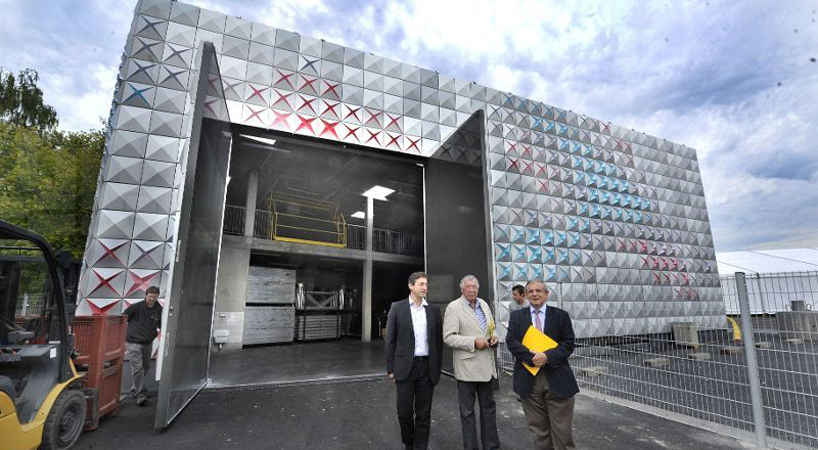
the entrance to the storage depot by brisac gonzalez architects
closeup of the aluminum panels, which form the exterior structure
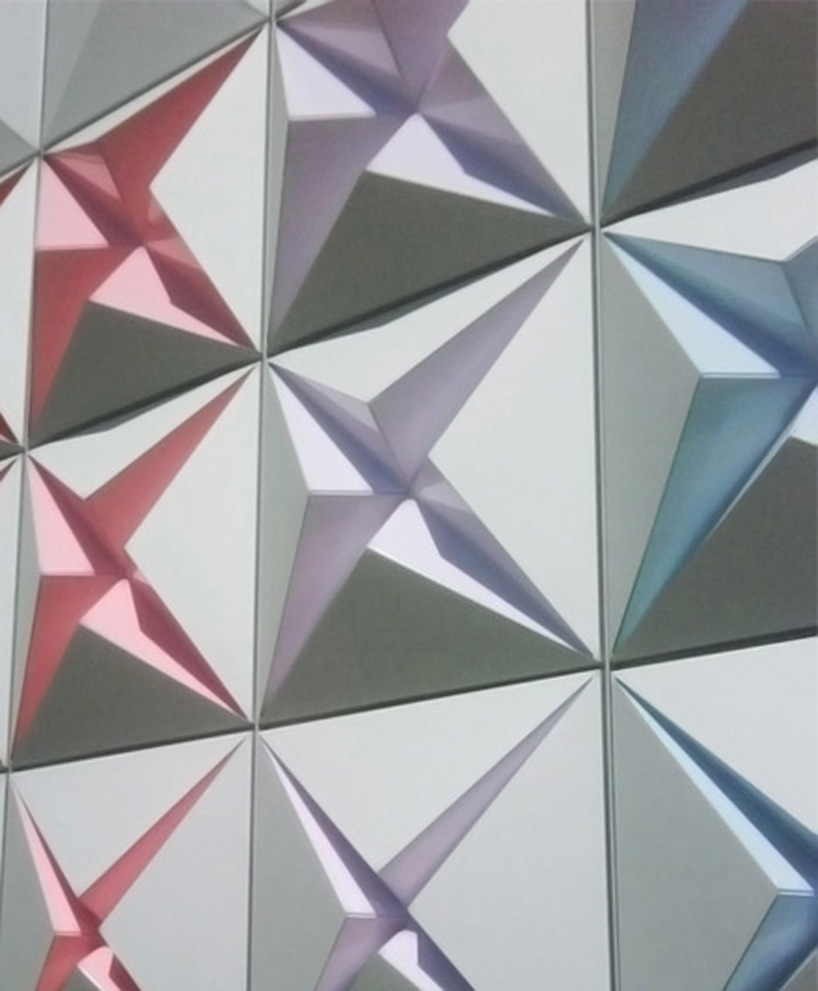
panel detail
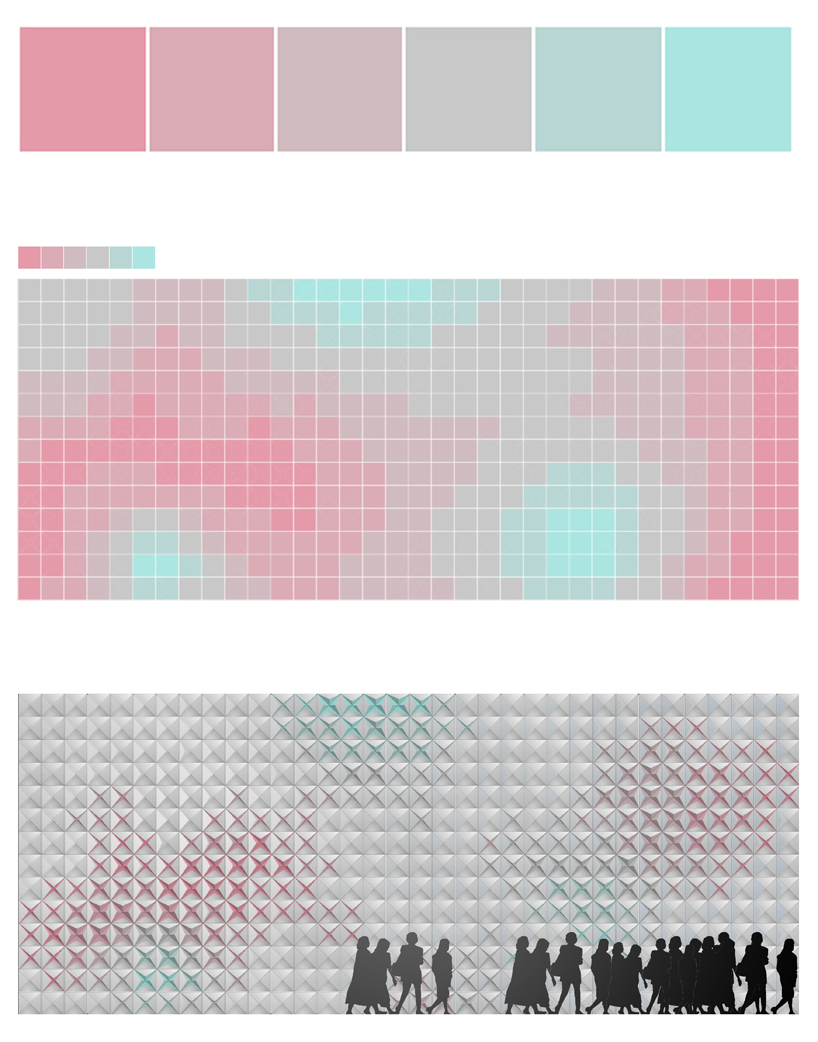
drawing of the different color palette applied
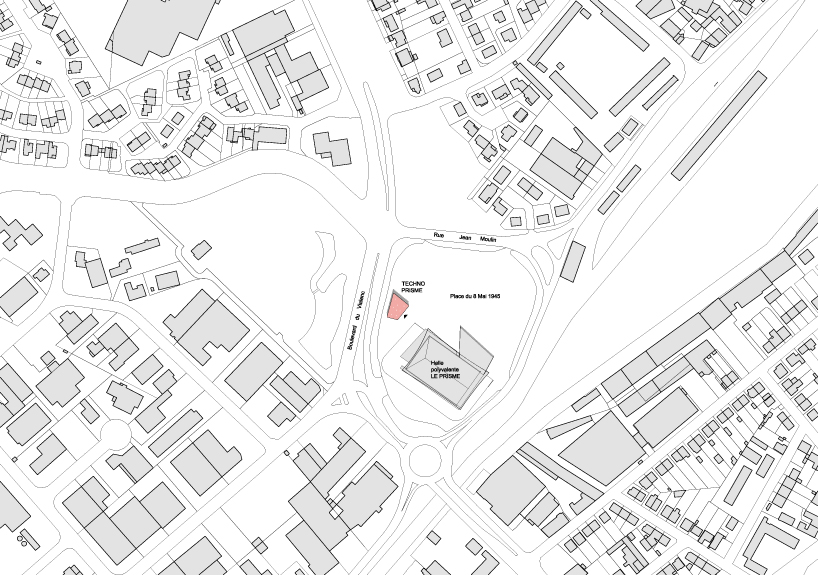
site plan
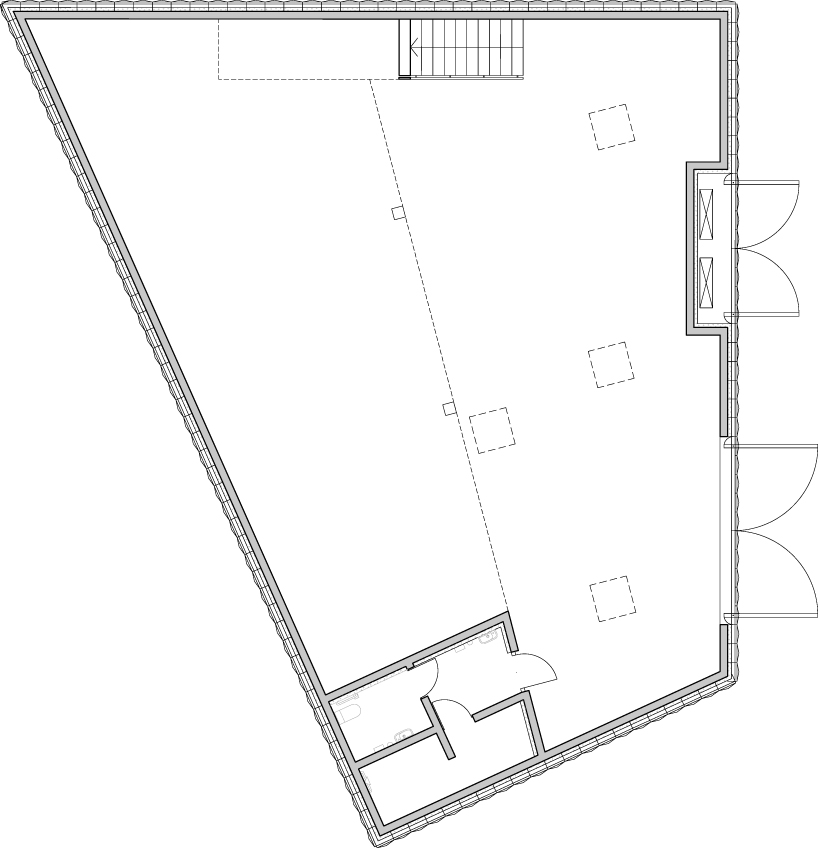
plan
designboom has received this project from our ‘DIY submissions‘ feature, where we welcome our readers to submit their own work for publication. see more project submissions from our readers here.
