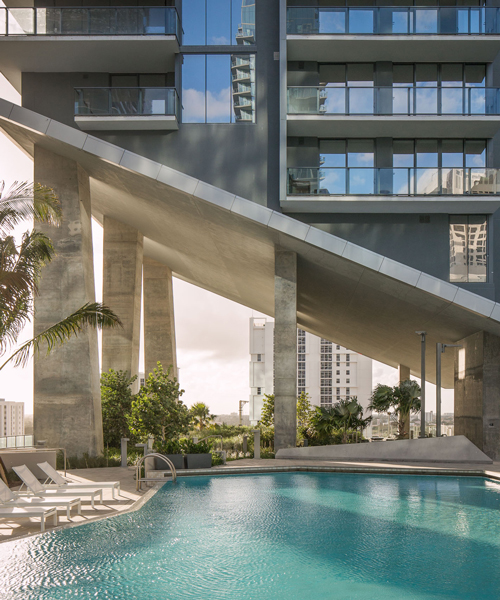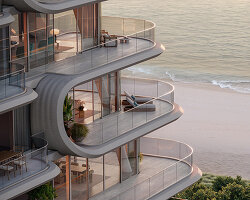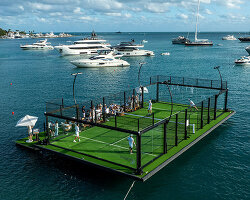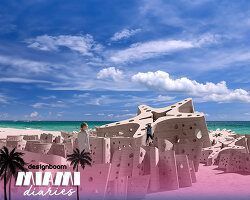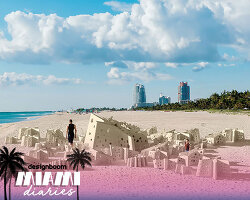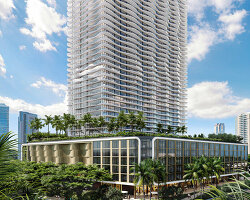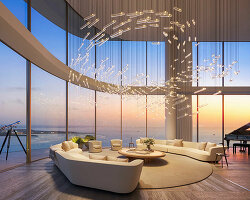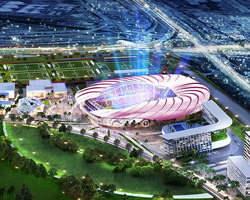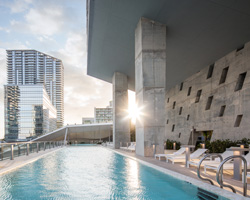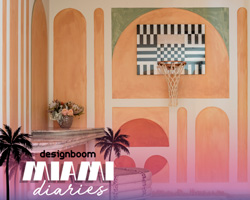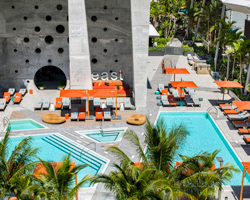conceived by developers swire properties as an ‘urban oasis’, miami’s ‘brickell city centre’ comprises a host of luxury facilities strategically and conveniently located in the center of the brickell financial district. the 4.9 million square-foot arquitectonica-designed development spans more than nine acres, boasting two mid-rise office buildings, two residential towers, a luxury lifestyle hotel with residences, and 500,000 square feet of retail and entertainment space.
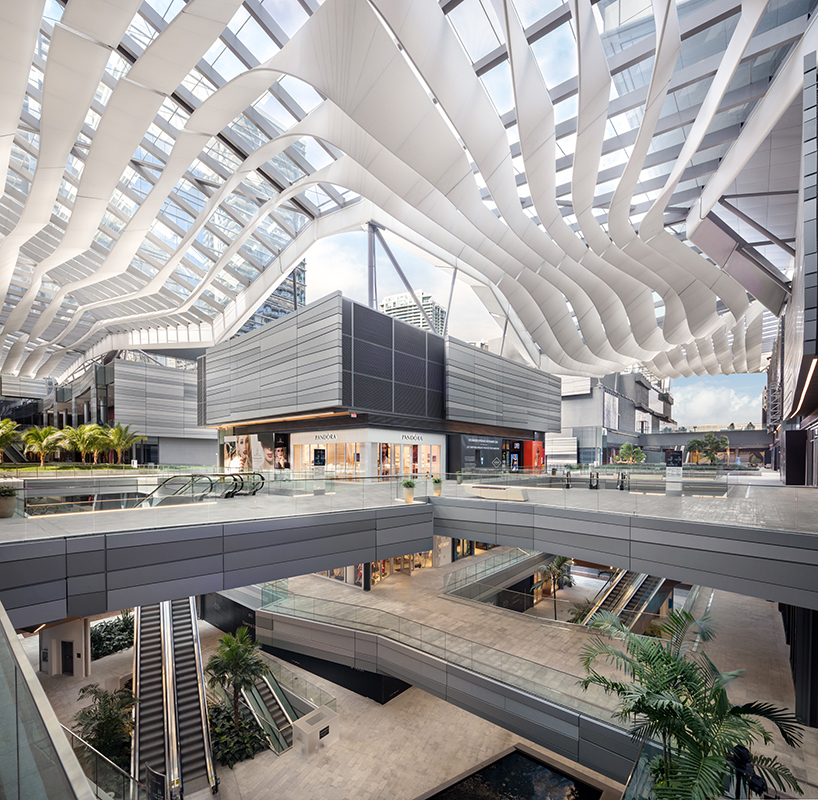
the complex includes 500,000 square feet of retail and entertainment space
images by mike kelley
the configuration of brickell city centre is based on ‘connectivity’ — a value that resonates strongly throughout all of swire properties’ developments. designed by miami-based arquitectonica with landscaping by arquitectonica GEO, the project shares a close relationship with both the neighborhood of brickell and the wider urban area, providing a healthy mix of programming within the thriving shopping center. the result is a revitalized urban core that further elevates the neighborhood’s reputation.
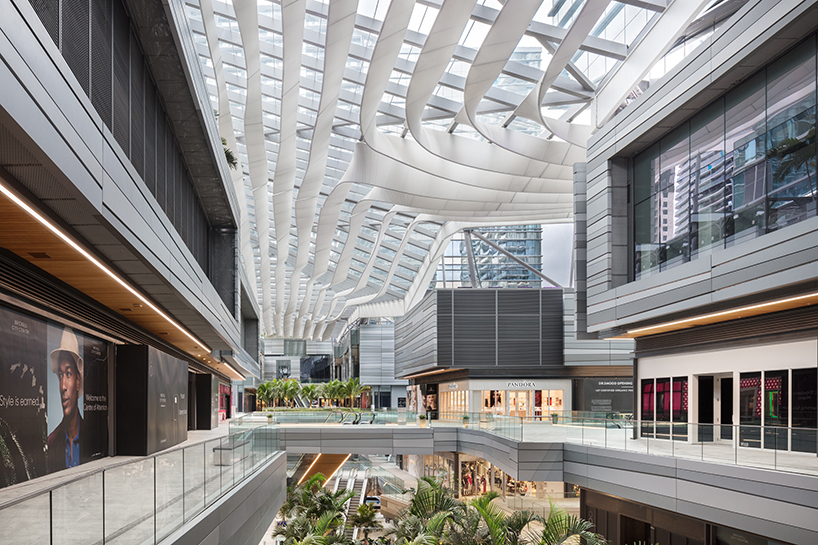
in november 2016, phase one was completed with the opening of the retail center
as well as adding to miami’s distinct skyline, brickell city centre reflects the city’s vibrancy, diversity, and rich cultural heritage, offering luxury shopping and premium dining. the theme of connectivity is again reflected in the development’s geographic location. designed to fully integrate with the city’s transport network, the centrally positioned scheme is located in close proximity to key transport nodes, including the miami metromover light rail station and all major highways.
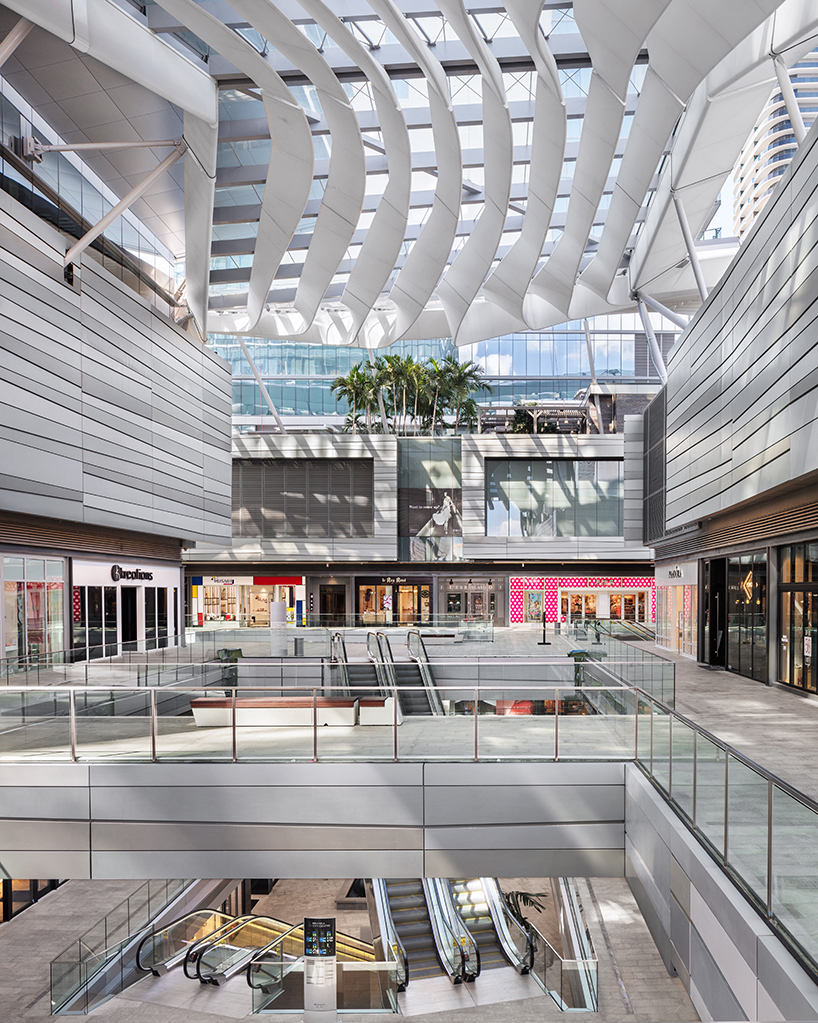
125 storefronts form part of the complex
the ambitious project also employs one of the industry’s most innovative environmental features — an elevated trellis spanning 150,000 square feet over three city blocks of brickell city centre. ‘climate ribbon’, designed by hugh dutton & associés, not only protects visitors from inclement weather, but also captures sea breezes to regulate air flow and temperature, collects rainwater for reuse, and allows visitors to enjoy natural light in an open air environment. composed of steel, fabric and a continuous glass surface, the ‘climate ribbon’ is the project’s flagship sustainability feature, demonstrating an awareness of its environmental responsibilities.
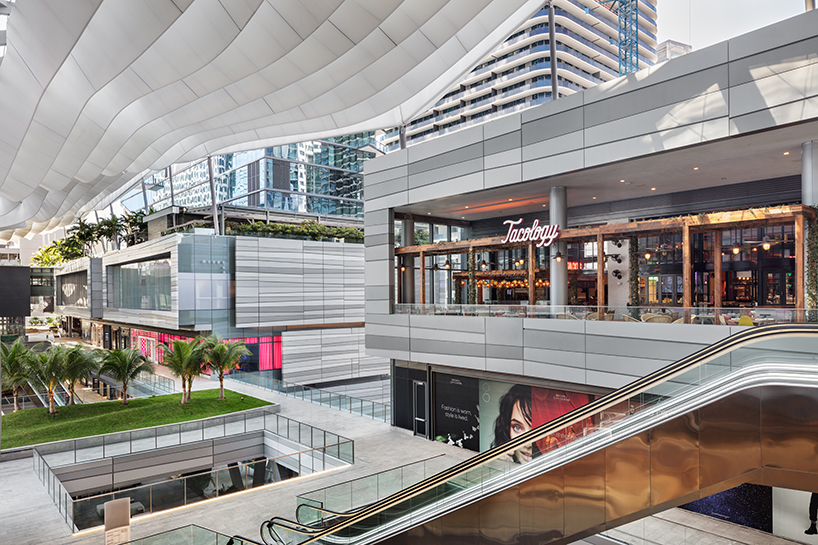
‘climate ribbon’ is a glass and steel trellis that spans across all three blocks of the project
located at the heart of miami’s brickell district, phase one of brickell city centre was completed in november 2016. the opening including the inauguration of the project’s 500,000 square foot luxury shopping center, and two mid-rise towers that boast 260,000 square feet of office space. the EAST miami by swire hotels includes 352 guest rooms, eight suites, and 89 one-, two-, and three-bedroom residences for short-term use.
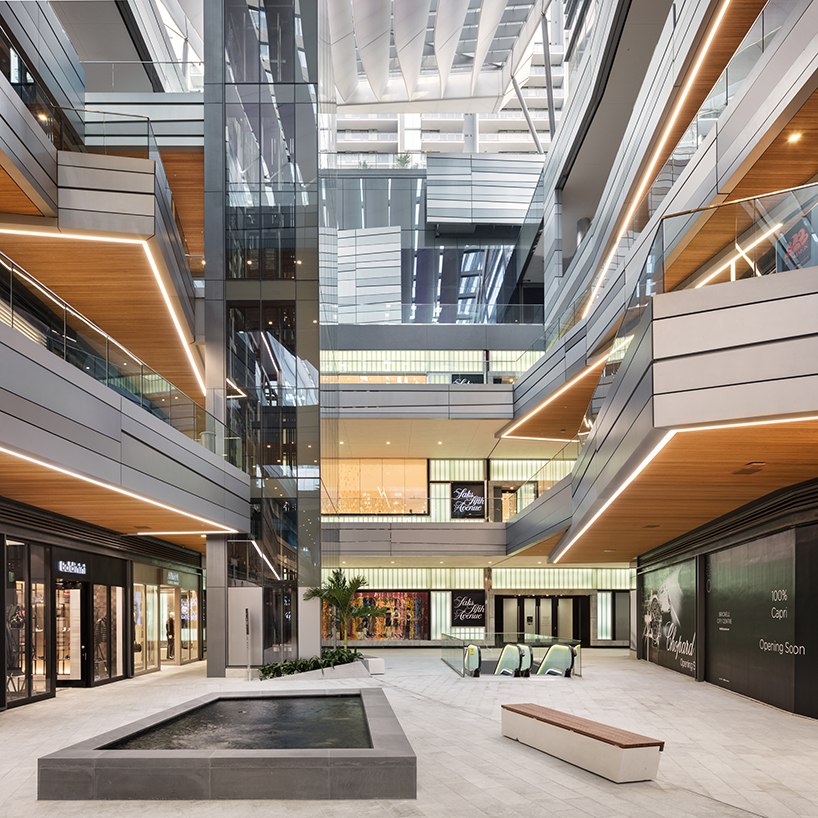
the feature not only protects visitors from inclement weather, but also captures sea breezes
meanwhile, two 43-story residential towers — named ‘reach’ and ‘rise’ — each contain 390 luxury condominium units. on site amenities include: a half-acre amenity deck with heated lap and social pools, poolside café service, an exclusive hammam spa with blow-out bar and nail salon, a state-of-the-art fitness center, library, a tech-savvy children’s playroom, entertainment suite, business center, tea room, secured parking garage, and 24-hour valet.
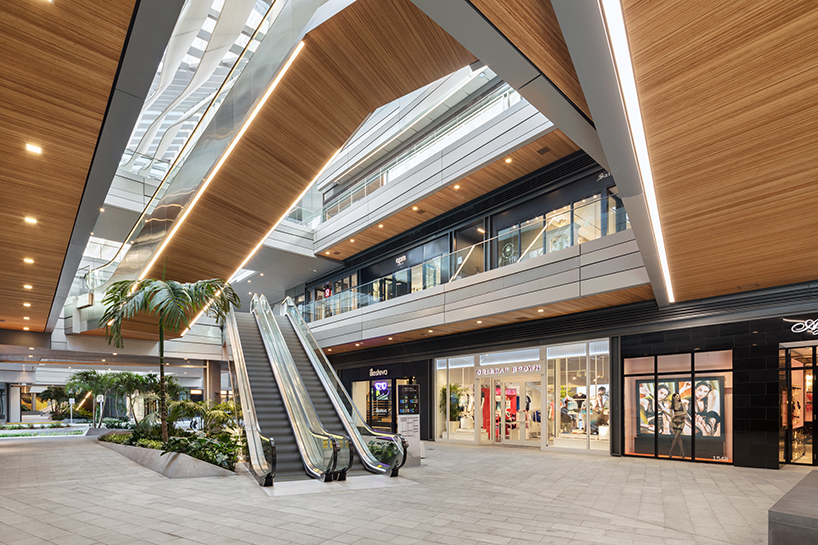
‘climate ribbon’ serves as the retail center’s sustainable environmental management system
brickell city centre broke ground in 2012 with approximately 2,500 jobs created during its construction phase, while a further 3,700 direct jobs and 2,500 indirect jobs are anticipated once the development is fully operational. the project has an estimated economic impact of about a billion dollars annually, and is expected to generate about $10 million in taxes for the city each year — a major contribution to the community.
visitors, locals, businesses and residents alike can experience brickell city centre not only as a destination for shopping, amenities and other activities, but as a true architectural symbol for the area.
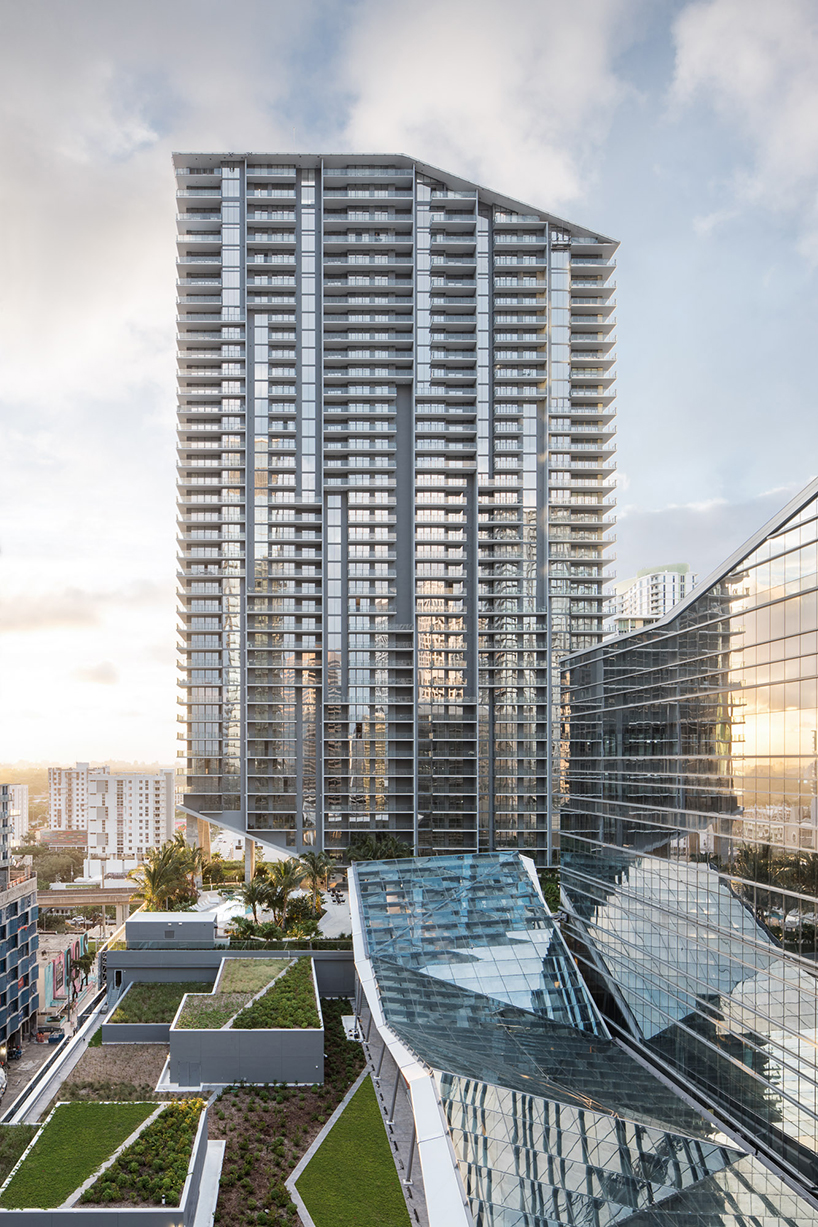
the two 43-story residential towers are named ‘reach’ and ‘rise’
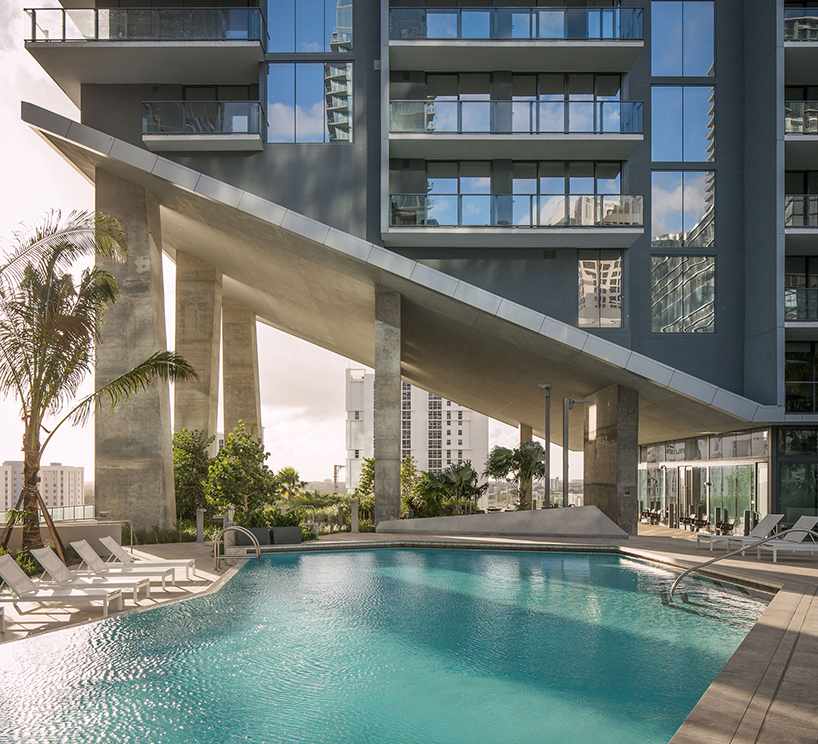
390 luxury condominium units are incorporated into each of the two towers
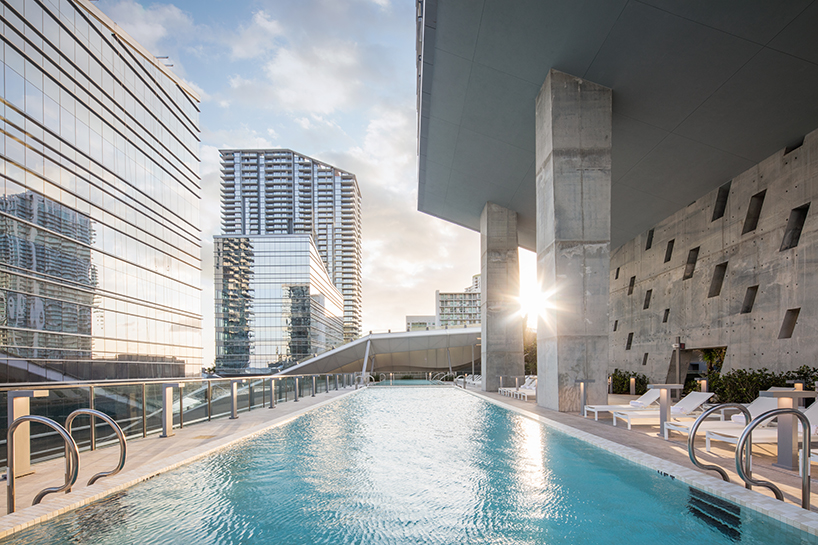
on site amenities include a half-acre amenity deck with heated lap and social pools
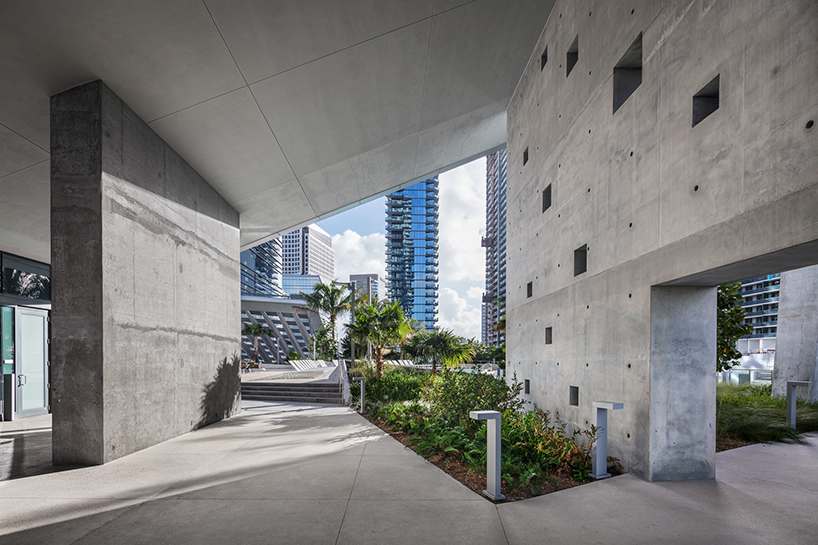
tranquility and connectivity are at the core of the architectural program
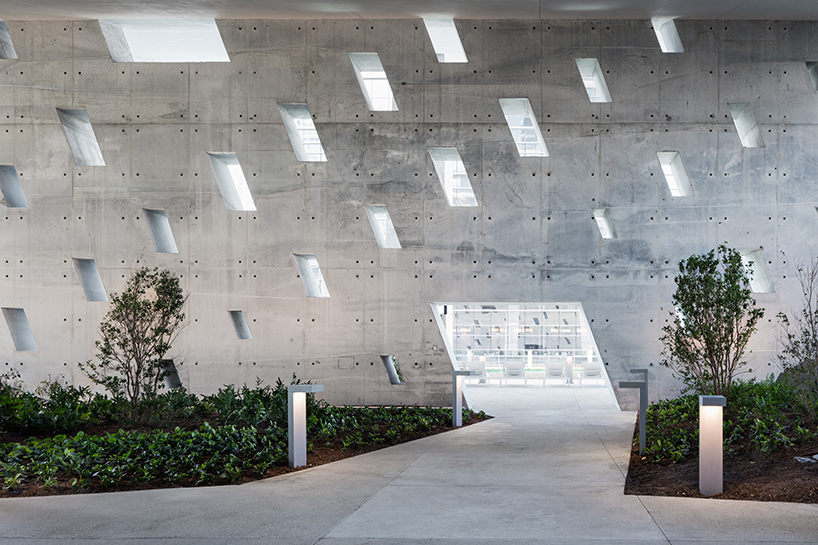
apertures cut into a large concrete wall allow sunlight to enter the walkway
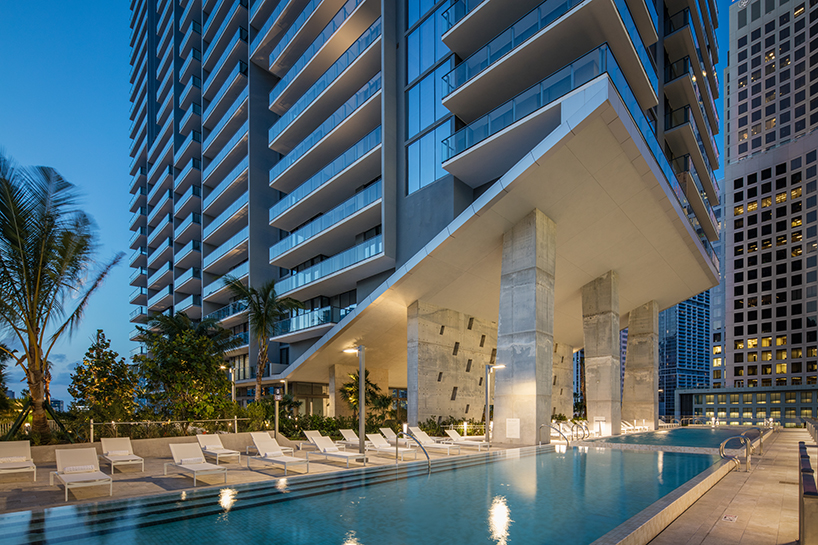
an amenity deck and landscaping blend interior and exterior spaces
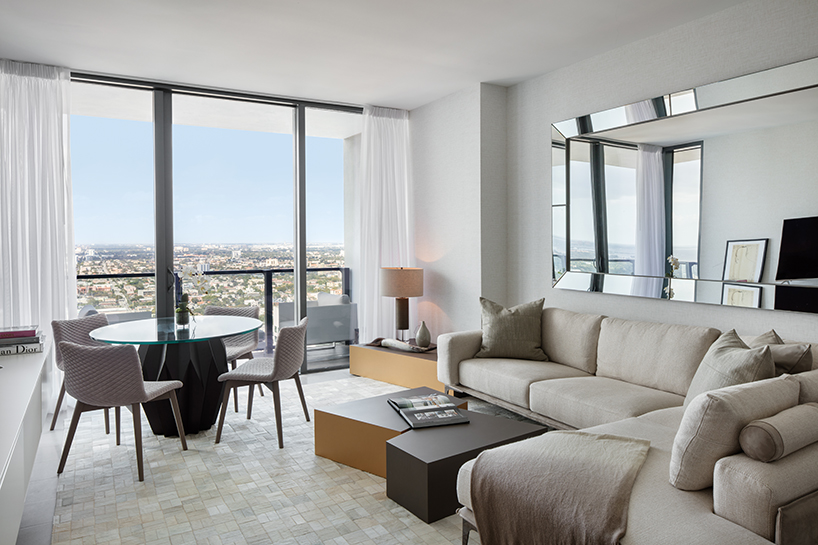
luxury residences afford expansive views of the city
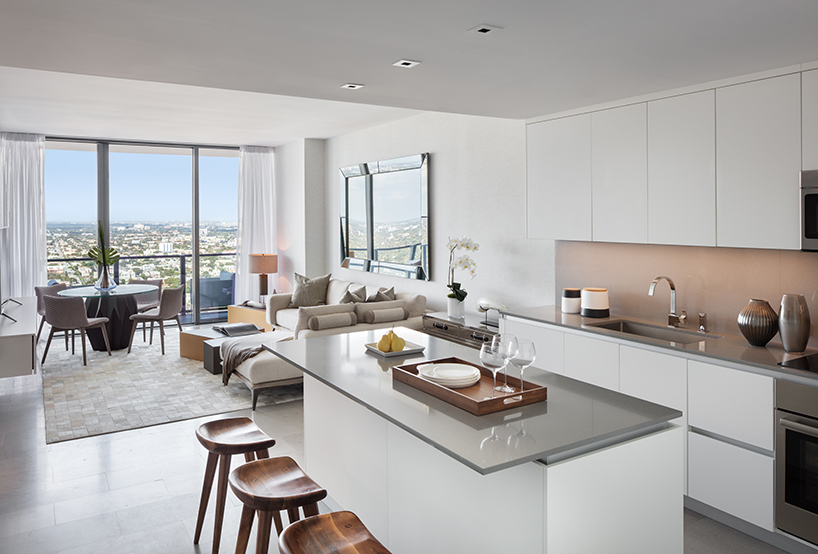
one-to-five bedroom residences have high ceilings, and floor-to-ceiling glass windows
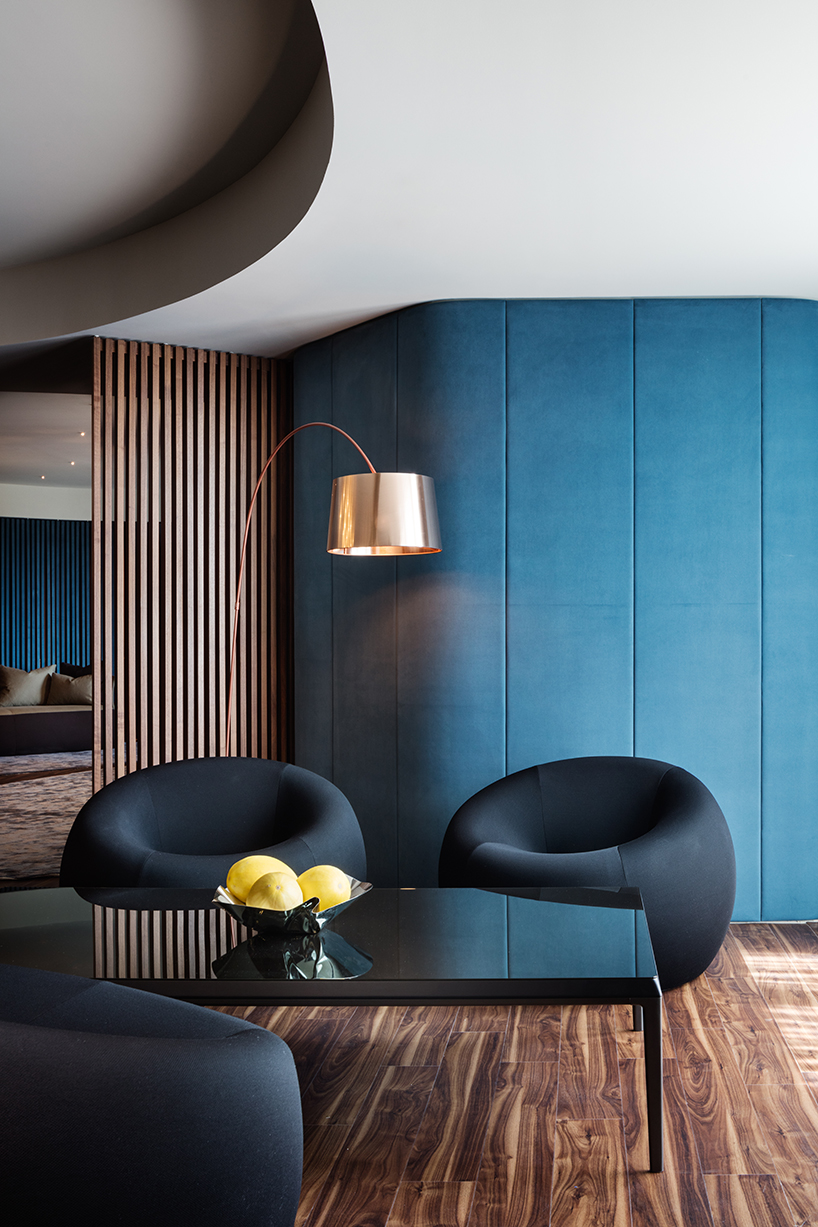
interiors by richardson sadeki are understated yet sophisticated
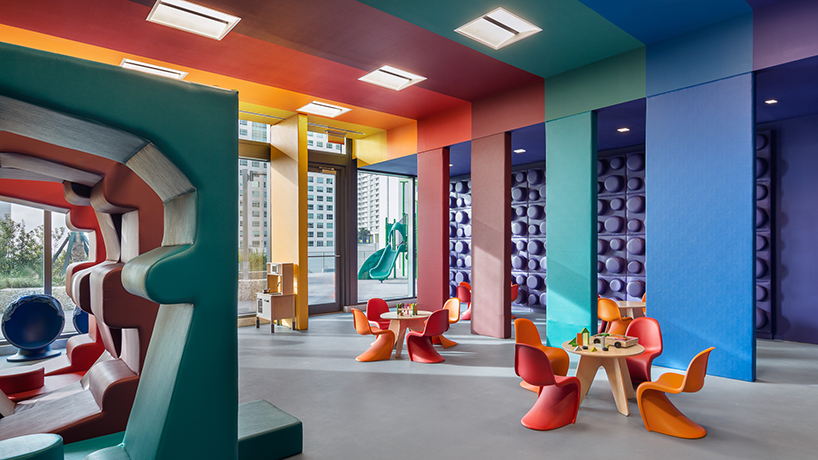
a tech-savvy children’s playroom is also onsite
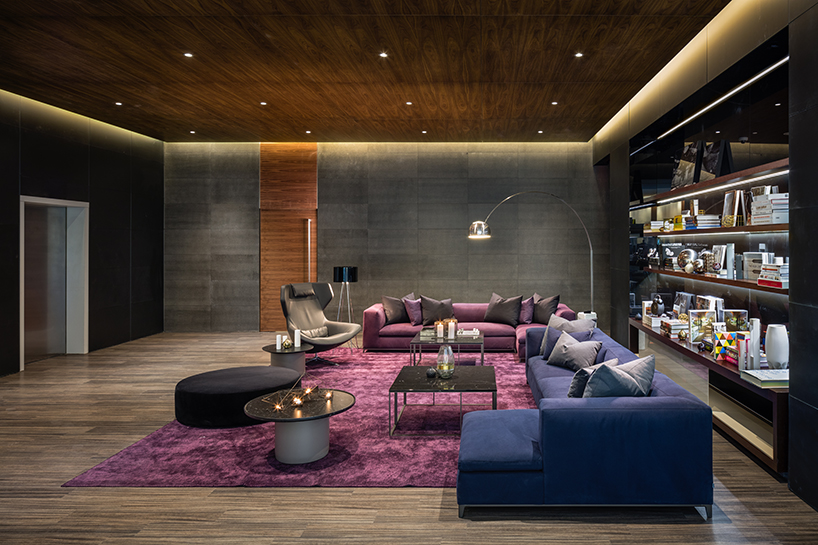
social spaces within the residences offer areas for relaxation and conversation
Save
