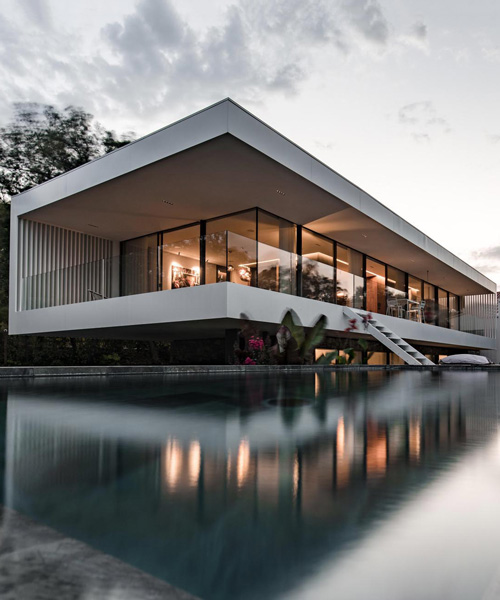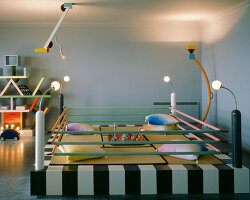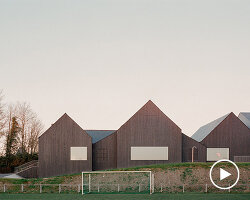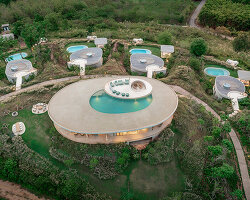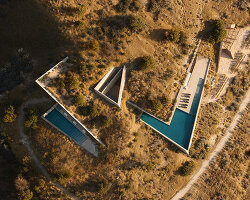brengues le pavec architects has completed the extension of a family house in the south of france with a mirror swimming pool that reflects its surroundings. located at the top of a hill, on a plot with an elongated geometry, ‘CML house’ benefits from breathtaking views of the neighboring villages. the contemporary addition consists of two horizontal slabs, placed on a base of locally-sourced stone.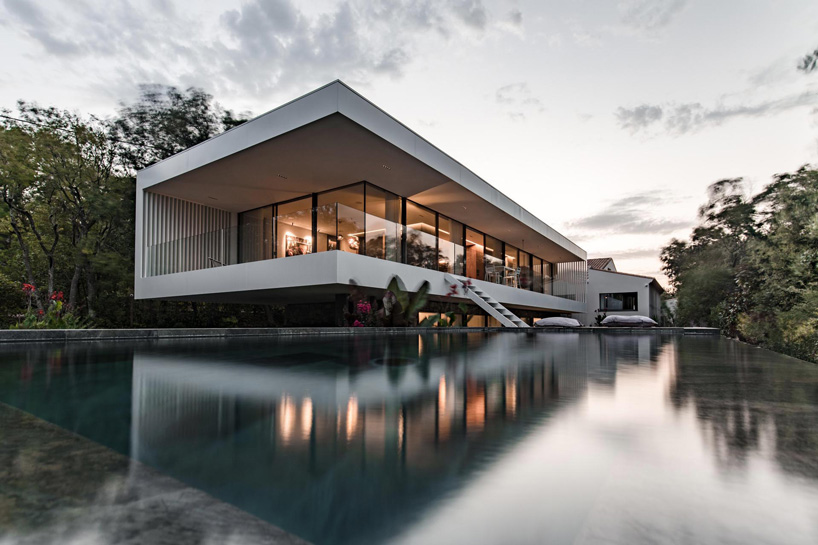 all images by RBrengues photographies
all images by RBrengues photographies
brengues le pavec has developed the extension of the house to follow the geometric shape of the plot, in line with the front yard. the outcome is an elongated, contemporary construction comprising two horizontal slabs, clad in a generous line of glazing that connects the interior with the surrounding landscape. from the inside, a metal staircase provides access to the roof solarium, which offers a 360° view of the north of montpellier.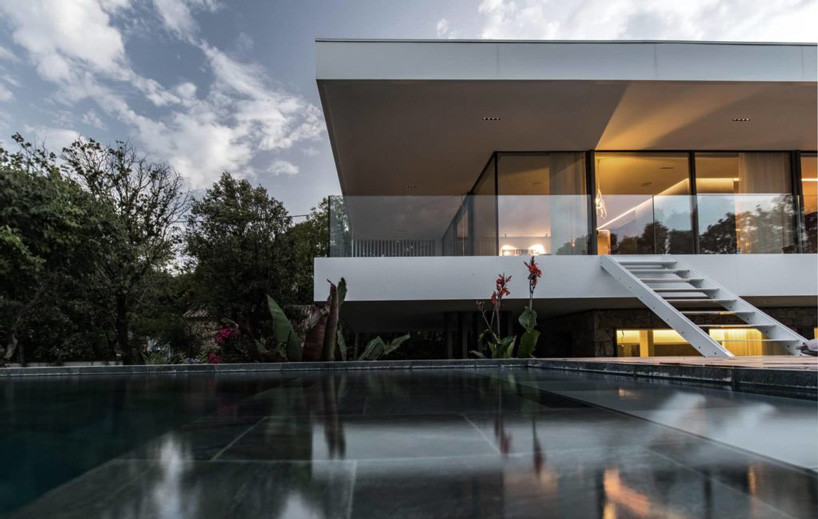
the construction of the building combines concrete and steel, which allowed the french architecture studio to create large overhangs, combined with extensive glass volumes. ‘inside and out, we opted for raw and noble materials such as stone, wood and metal, to retain a warm and intimate atmosphere,’ notes brengues le pavec. from the terrace of the living area, a few carefully placed steps allow access to the overflow mirror swimming pool, which is clad in bali stones. stone furniture complements the natural landscape, creating a welcoming space in the heart of the garden.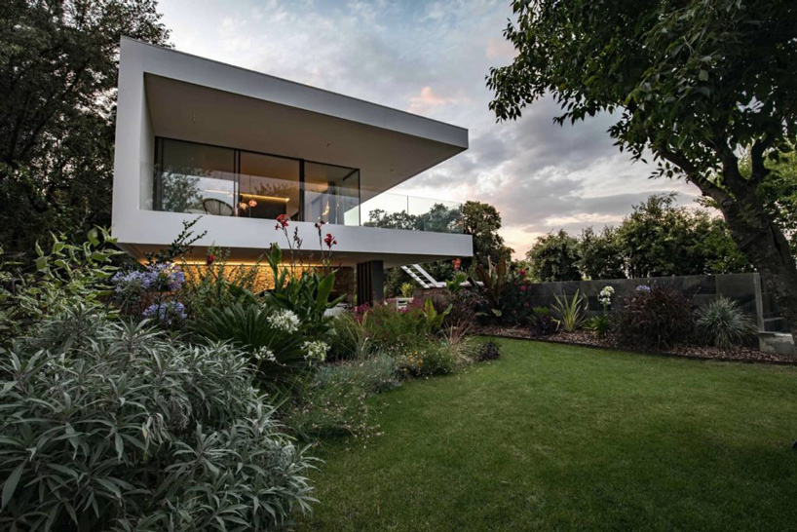
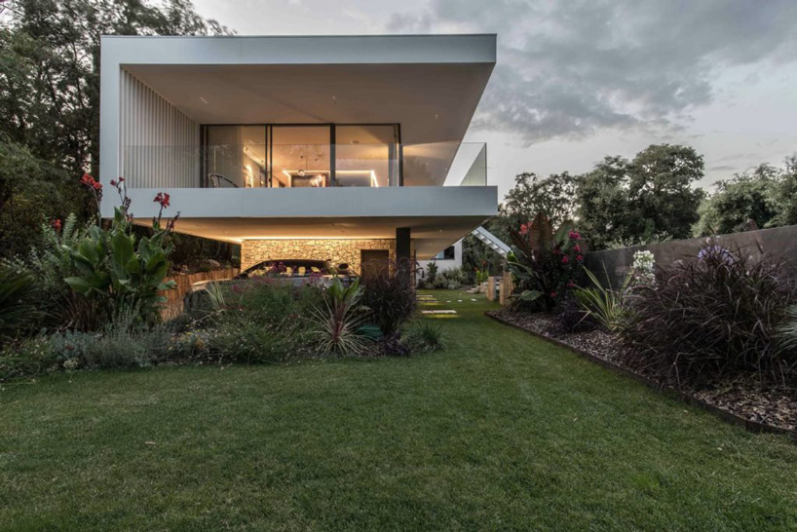
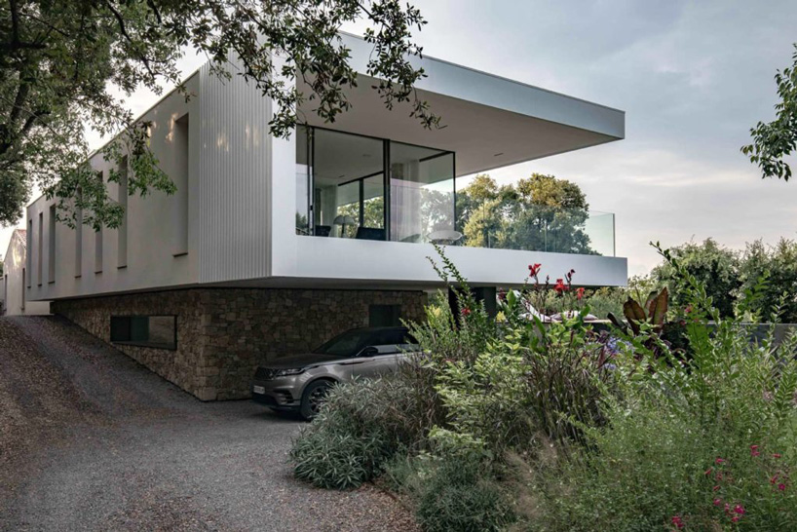
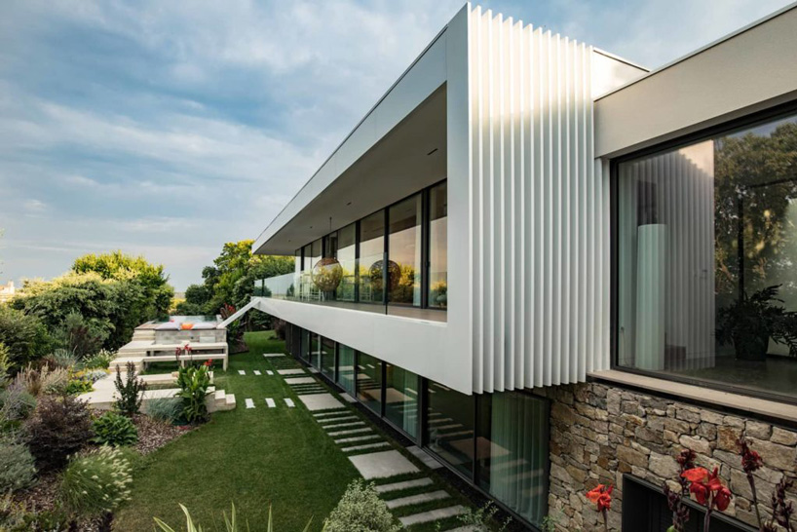
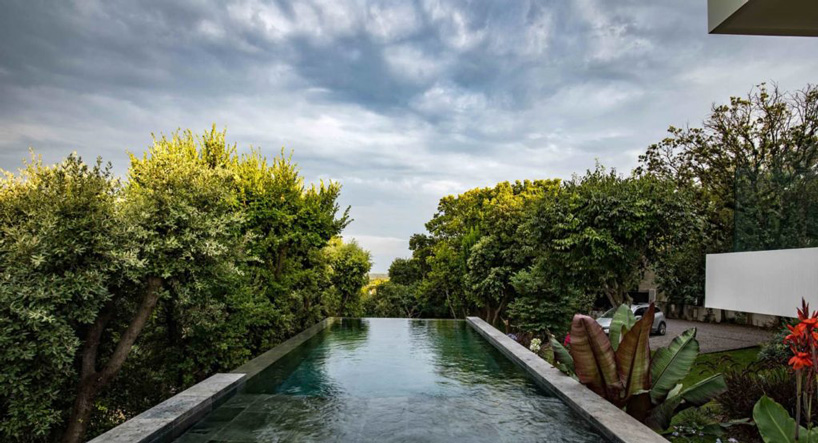
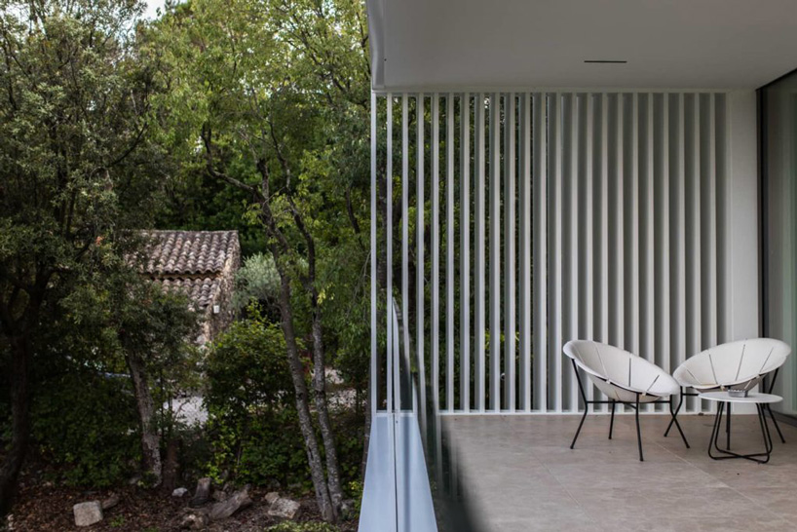
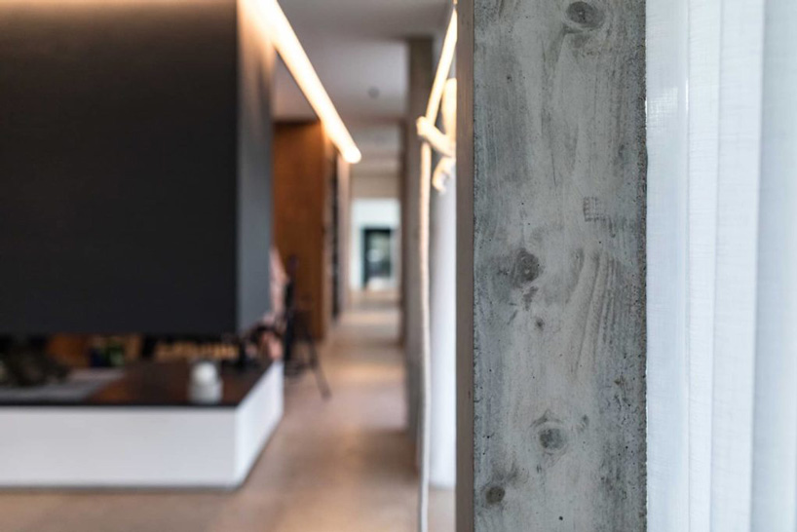
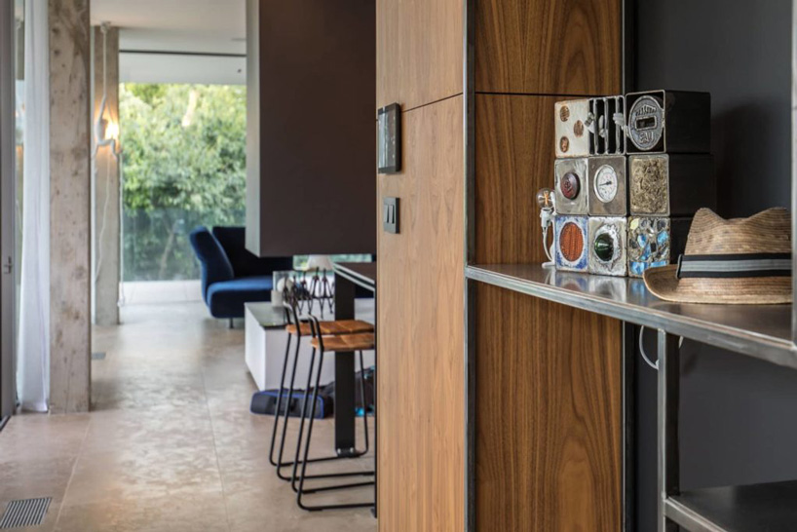
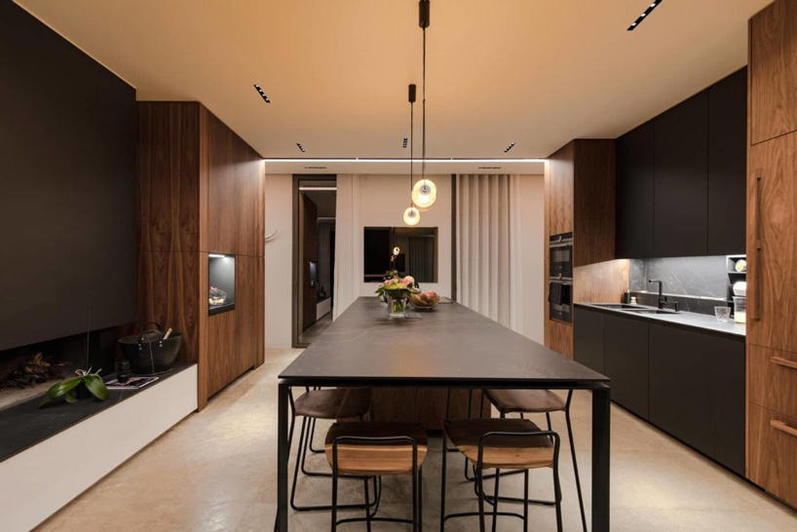
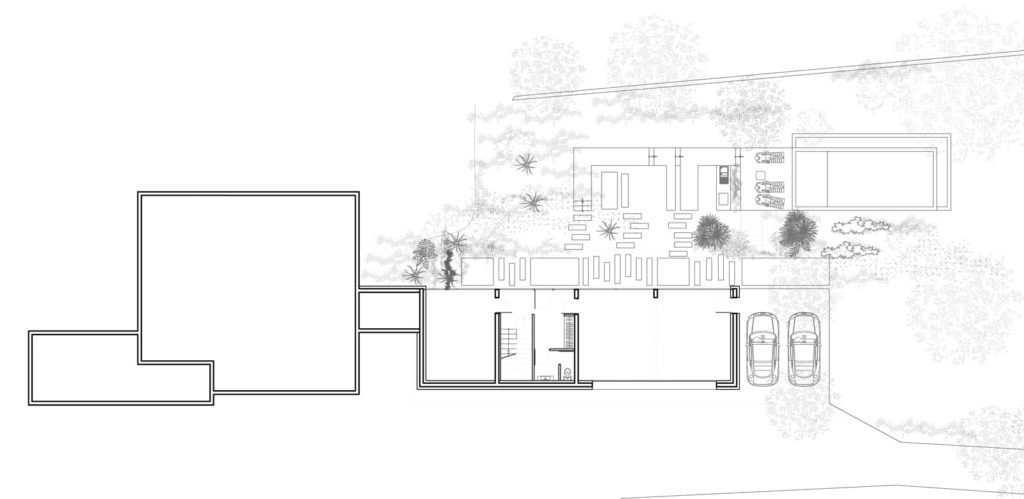
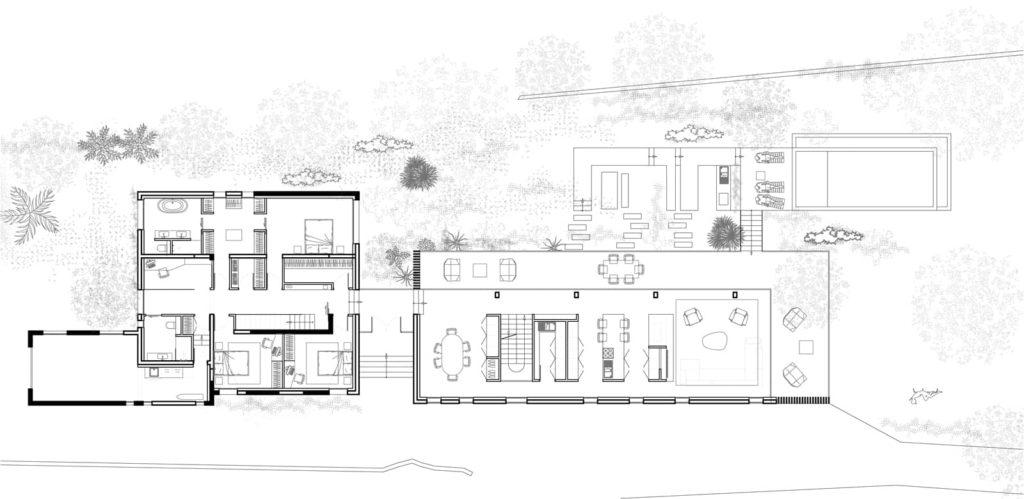
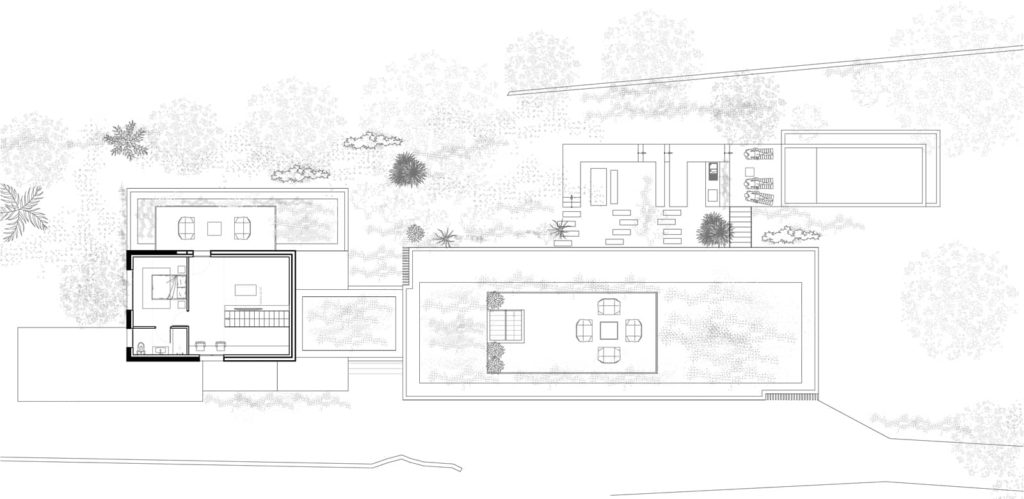
project info:
name: CML house
architect: brengues le pavec
location: montferrier, south france
surface: 370m²
team: charlotte fraïssé, lionel le pavec, julien brengues
