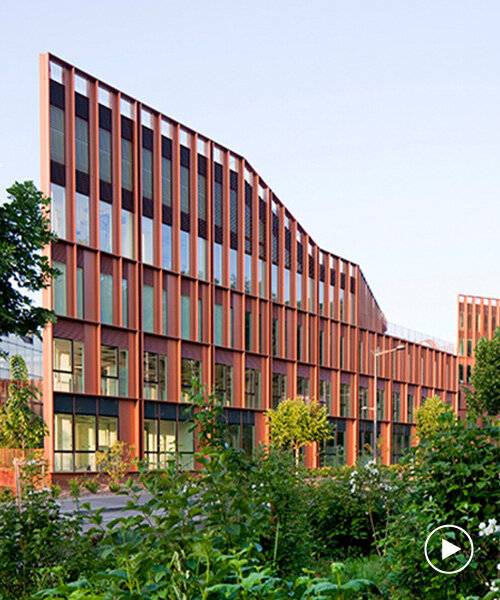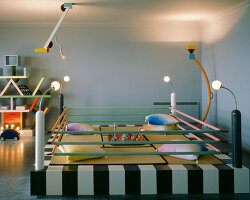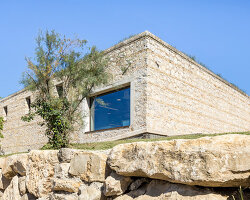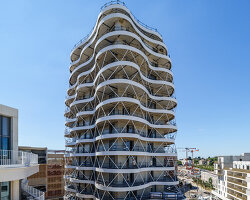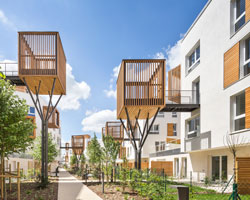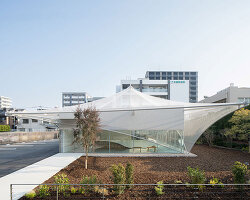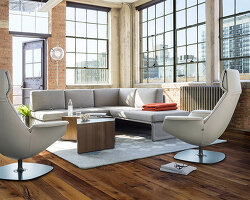Brenac & Gonzalez & Associés reveals lyon headquarters building
Brenac & Gonzalez & Associés introduces I-CONIC, a building accommodating the Lyon headquarters of the real estate company Nexity. Located in the Industrie district between La Balme’s hills and the banks of the Saône, the distinctive wave-like form of the office building adapts to the constraints of its plot. Maximizing linear space while creating a dynamic silhouette, the design alternates full and empty spaces, convex and concave shapes, and integrates gardens and terraces. Its copper-colored facades, composed of vertical metal slats, draw from the area’s industrial heritage and the nearby railway line’s chromatic palette, blending architecture with its natural and historical surroundings.
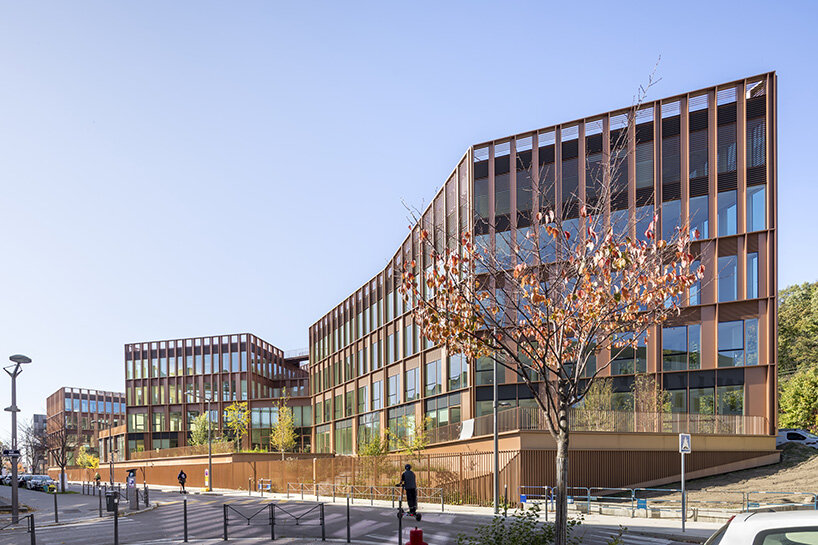
all images by Sergio Grazia unless stated otherwise, courtesy of Brenac & Gonzalez & Associés
I-CONIC employs french traboules to ease circulation
Brenac & Gonzalez & Associés’ I-CONIC aims to meet contemporary workspace demands, offering flexible, standardized environments, complemented by unique, multifunctional spaces that focus on creativity and well-being. From the entrance, double-height halls connect the urban space to the building’s interior, featuring centrally positioned cafeterias accessible to both staff and visitors. The south hall’s inhabited bridge leads to lift landings with views of the neighborhood’s skyline, providing informal meeting spots. The French firm incorporates vertical traboules—Lyon’s traditional covered passageways—to offer an alternative to interior corridors and elevators. This network of footbridges and staircases links all the terraces, encouraging outdoor movement for reflection, energy efficiency, and health.
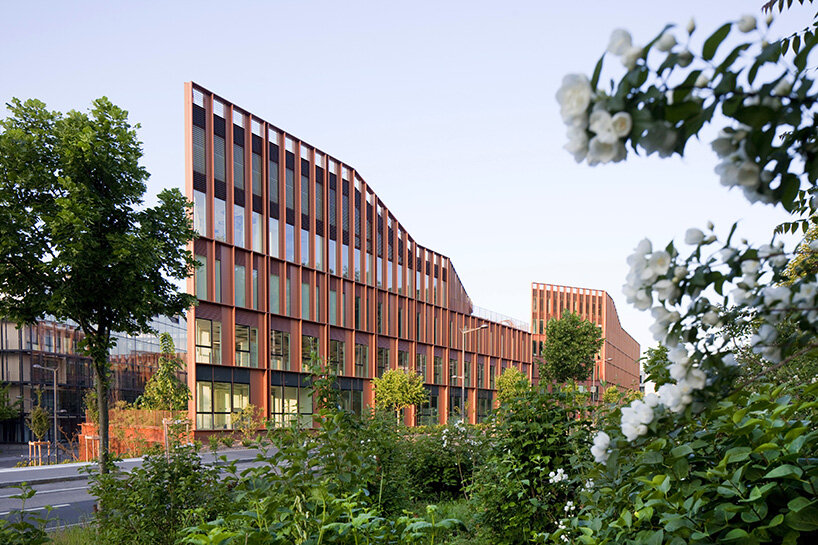
the wave-like form adapts to the constraints of the plot | image by Tristan Deschamps
adaptable spaces and rooftop amenities anchor the building
The building also includes double-height spaces known as canuts, which can be adapted for VIP meetings or creative open spaces with mezzanines, offering versatile environments for various uses. The rooftop terraces are a defining element of I-CONIC, serving as creative outdoor spaces with themes tailored to their orientation. They may include greenhouses, pergolas, or other shelters for impromptu meetings or breaks. These areas also function as solariums, contemplative amphitheaters, or belvederes, providing panoramic views of La Balme and the Saône, reinforcing the building’s integration with its natural landscape.
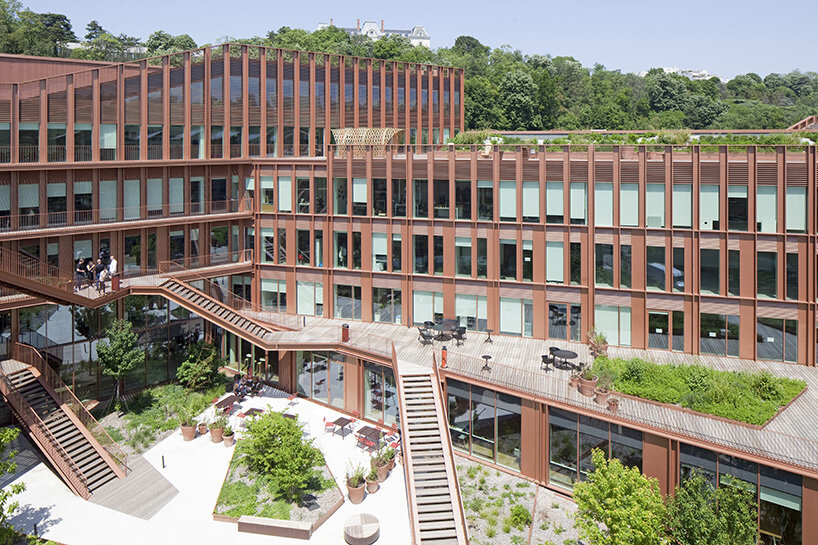
Brenac & Gonzalez & Associés introduces I-CONIC | image by Tristan Deschamps
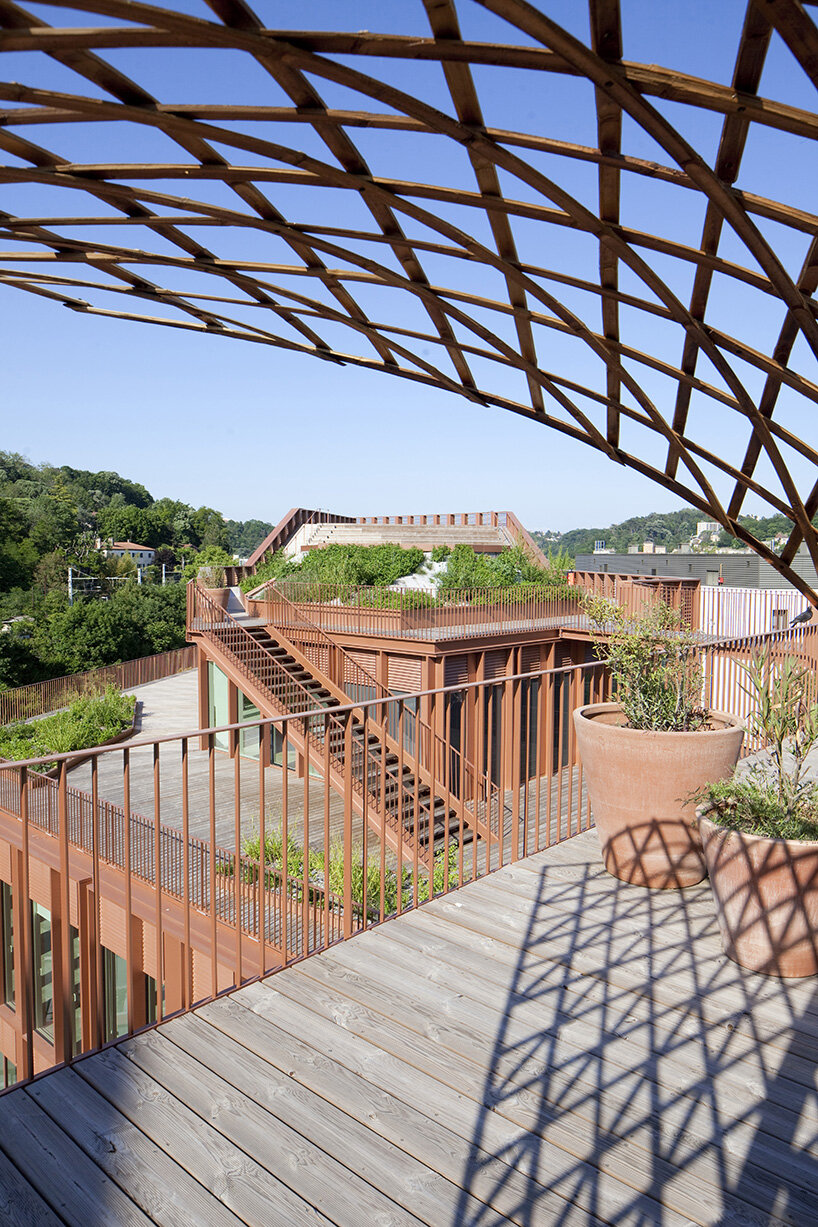
the nearby railway line’s chromatic palette reflects on the building
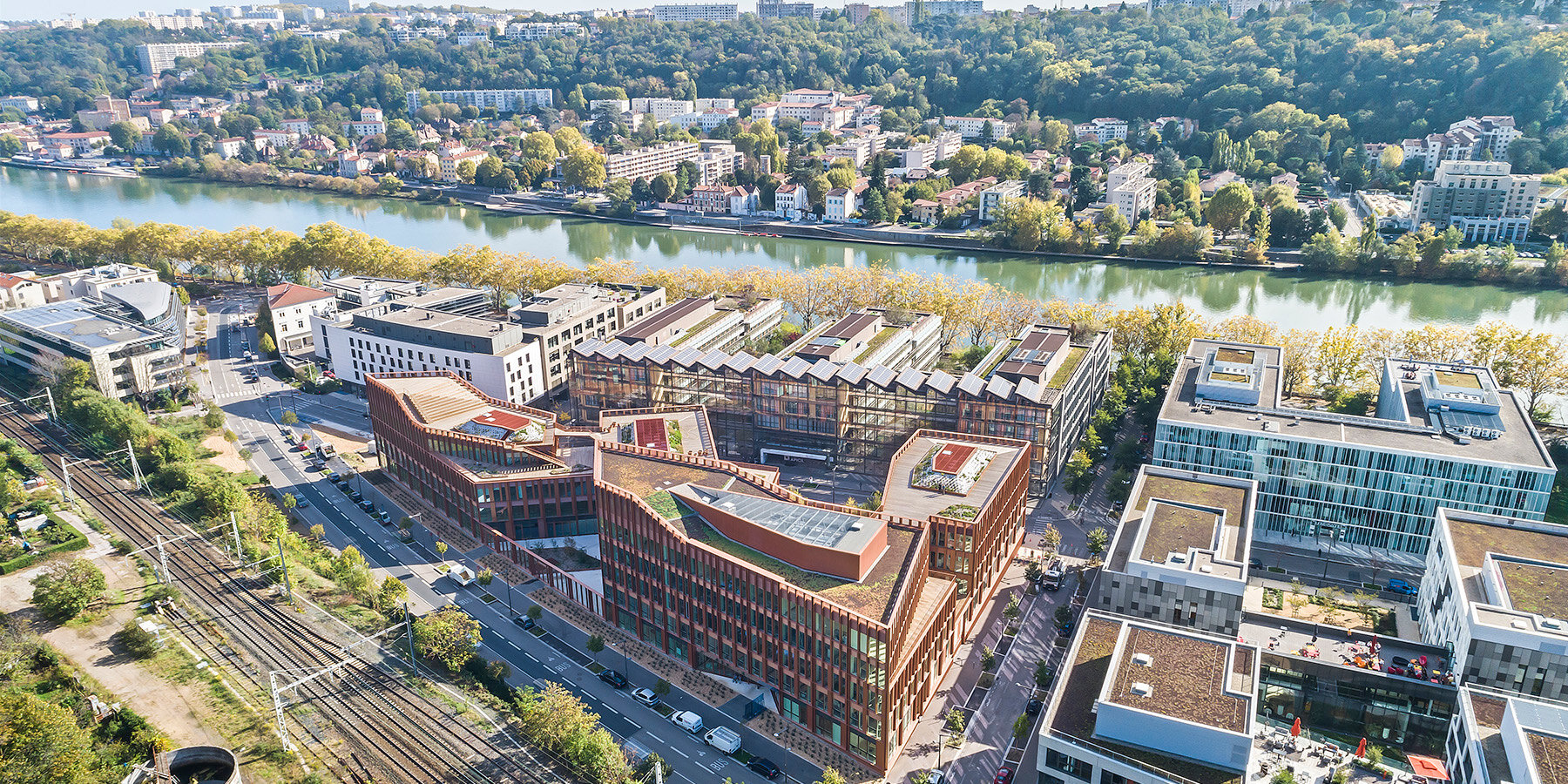
the design alternates full and empty spaces, convex and concave shapes
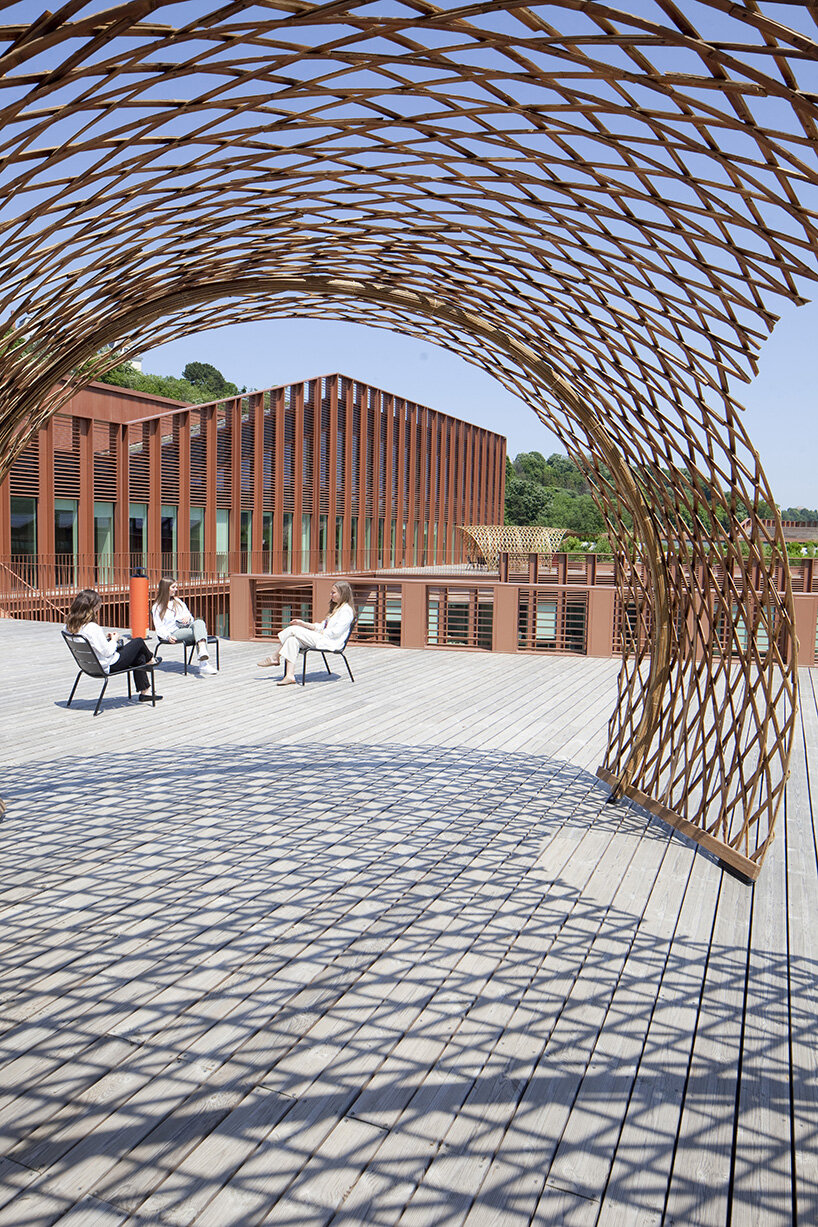
generously planted terraces for creative breathing space
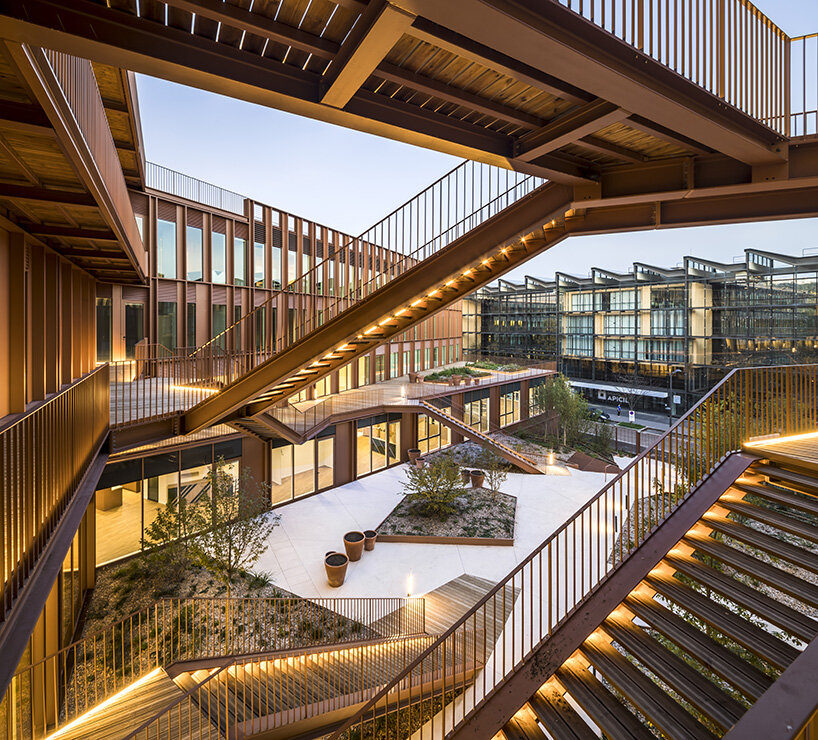
centrally positioned cafeterias are accessible to both staff and visitorsy
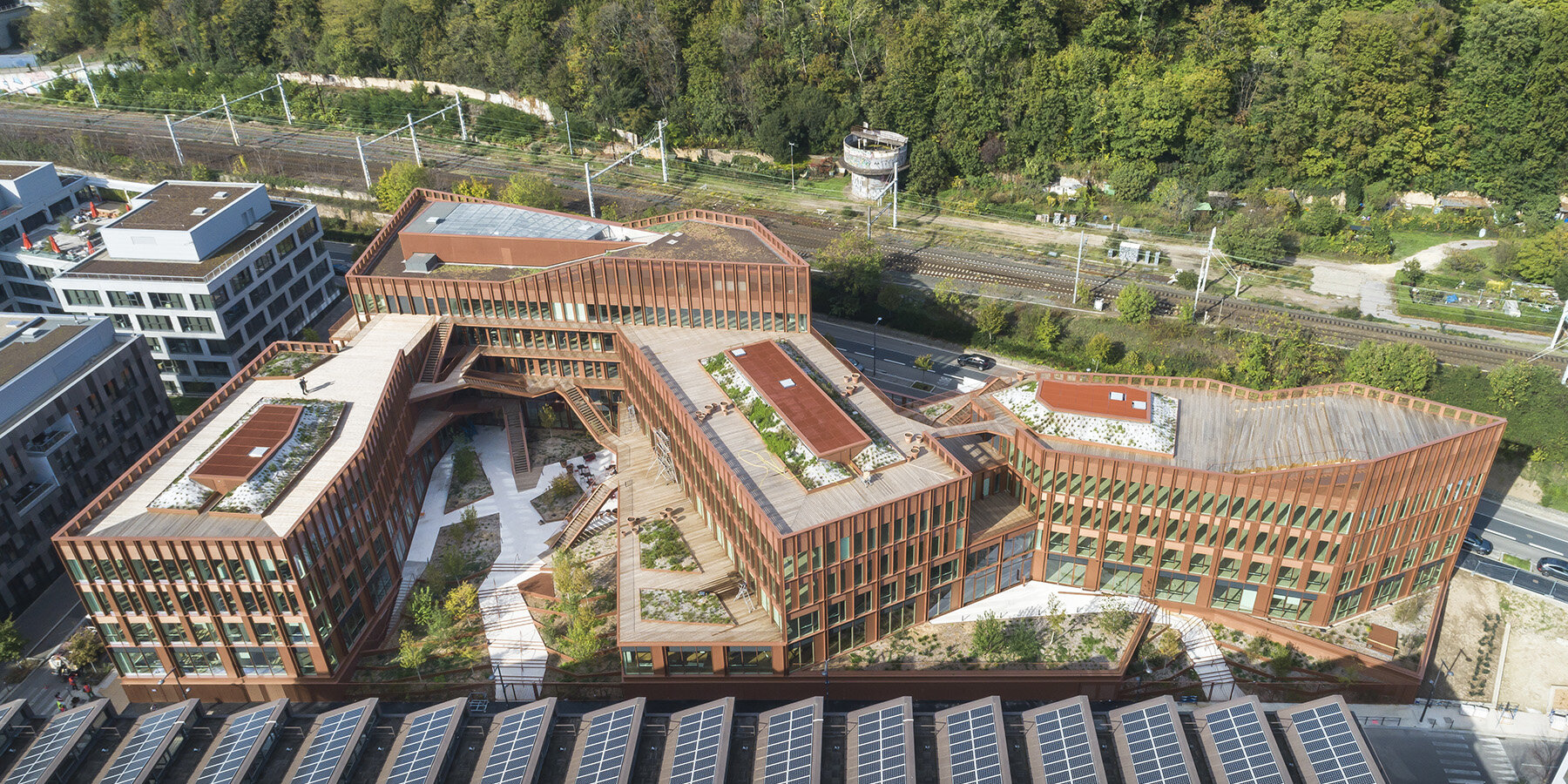
I-CONIC aims to meet contemporary workspace demands, offering flexible, standardized environments
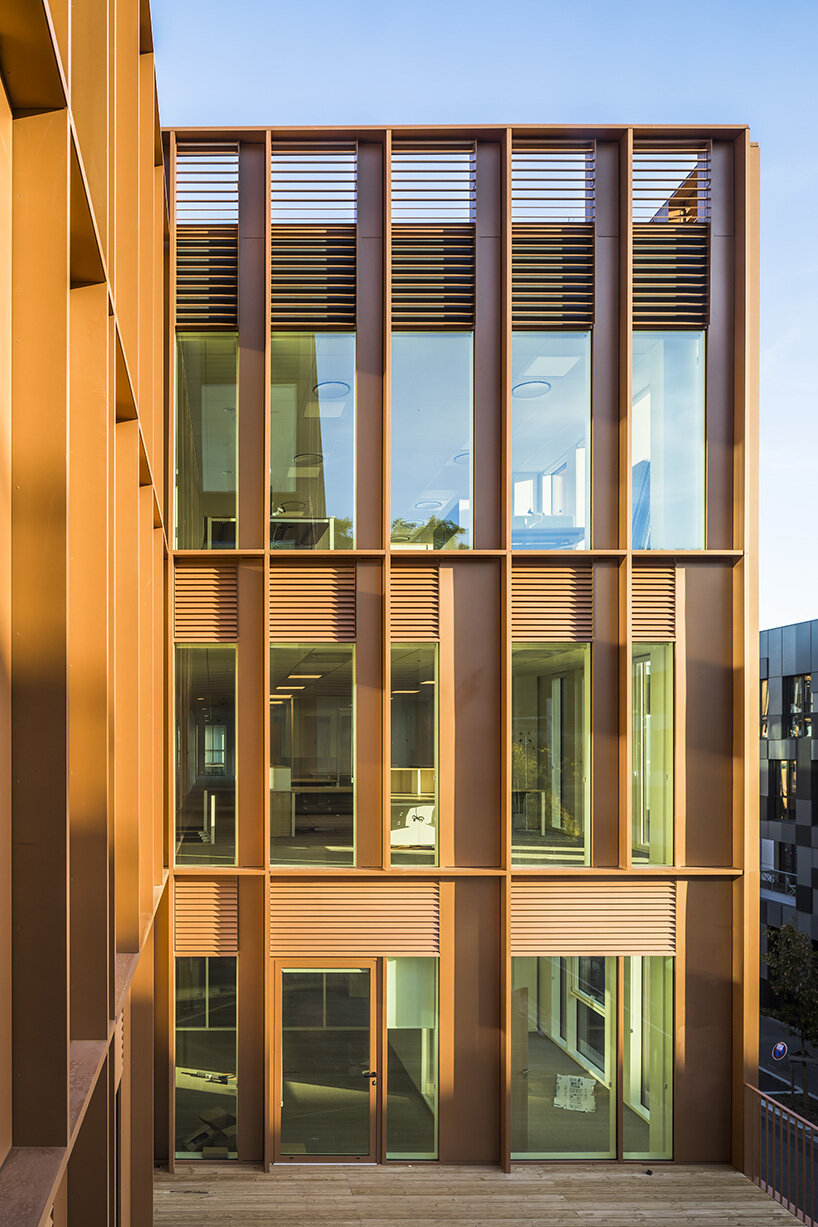
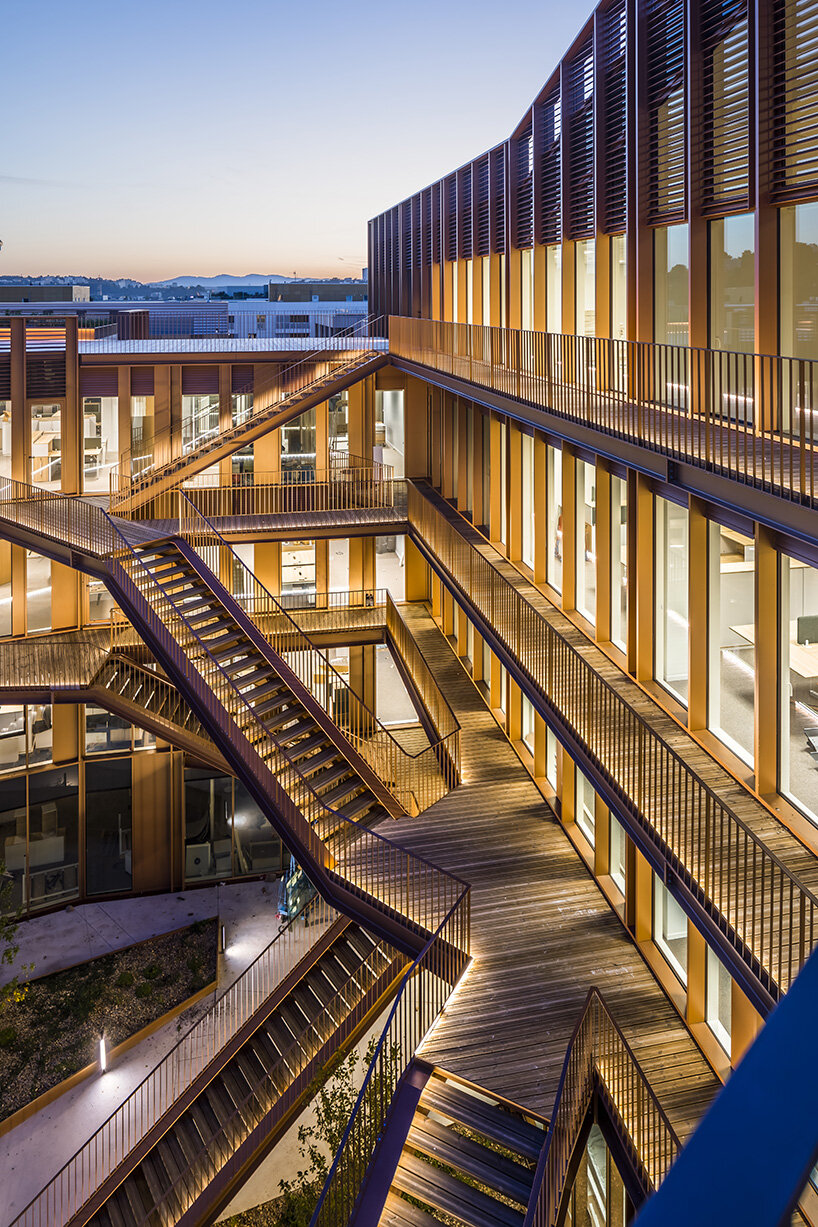
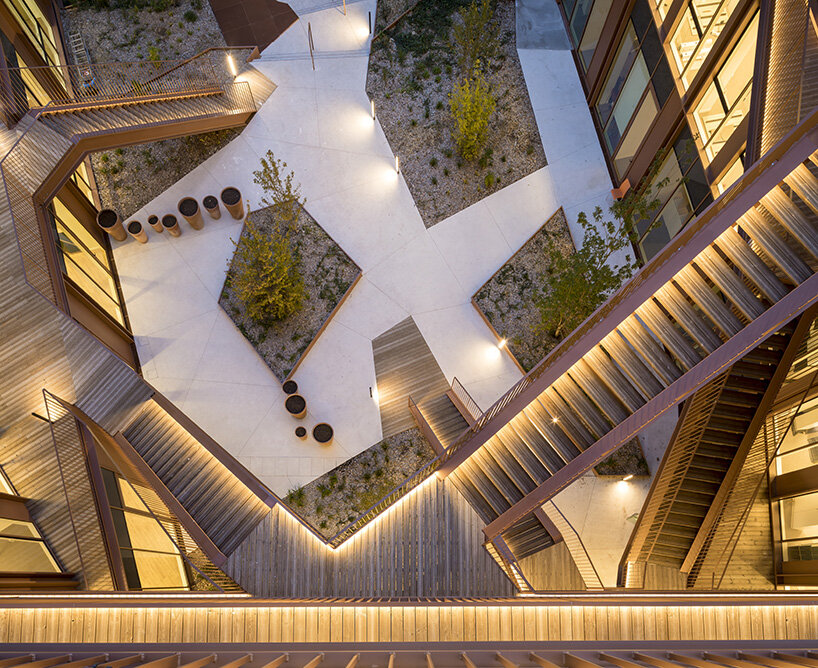
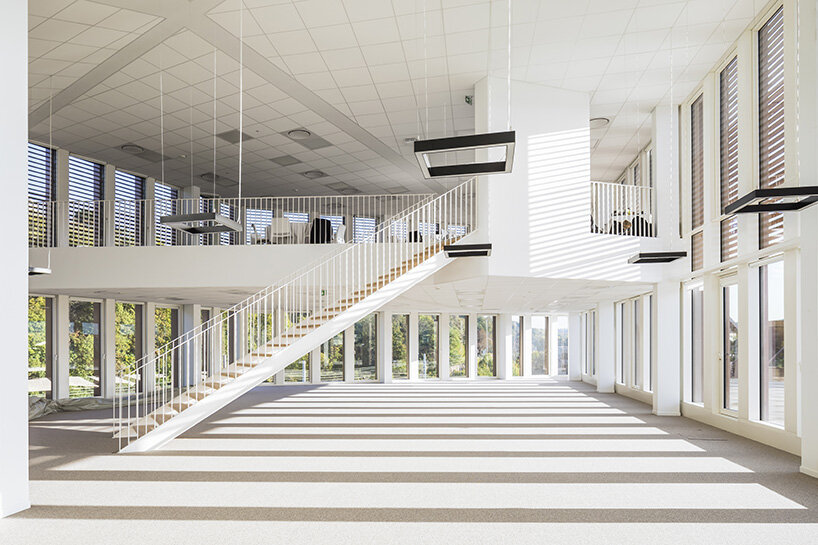
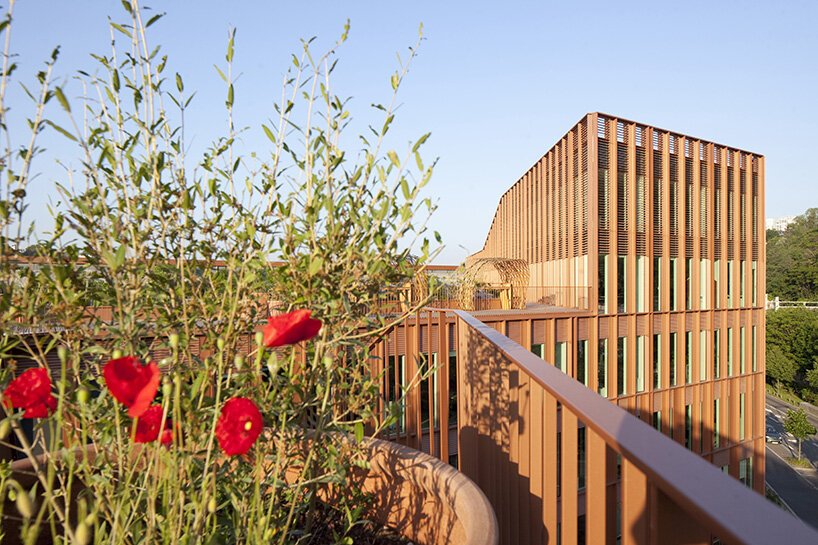
project info:
name: I-CONIC
architect: Brenac & Gonzalez & Associés | @brenacgonzalezassocies
location: Lyon, France
lead architect: Jean-Pierre Lévêque
project manager: Michele D’Arcangelo
client: Nexity | @nexityimmobilier
eco-design: BREEAM, High Environmental Quality, RT 2012 22°
landscape design: ILIADE Engineering AIA
photographer: Sergio Grazia | @sergio.grazia, Tristan Deschamps | @t.ofield
designboom has received this project from our DIY submissions feature, where we welcome our readers to submit their own work for publication. see more project submissions from our readers here.
edited by: thomai tsimpou | designboom
