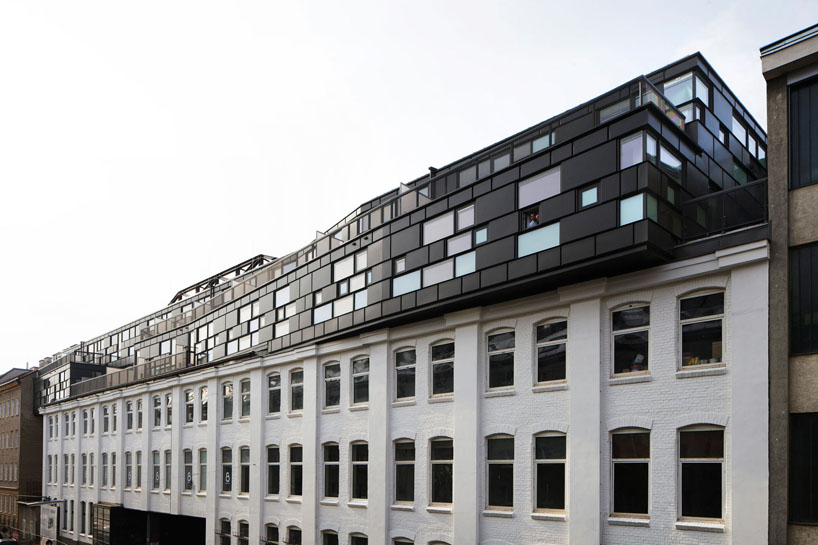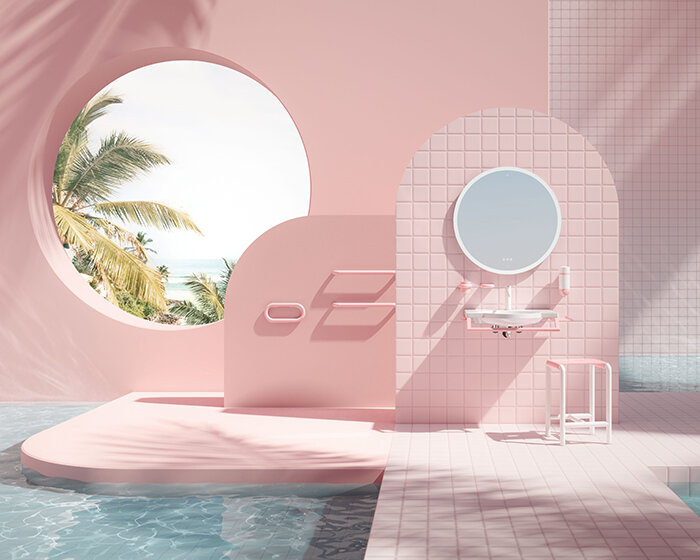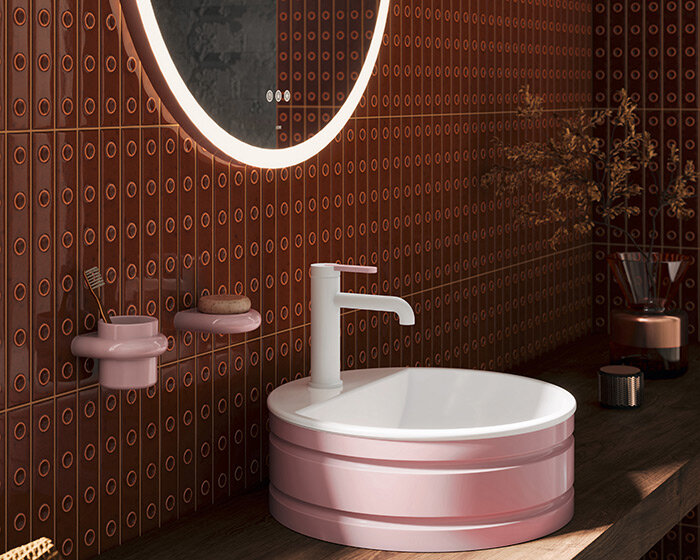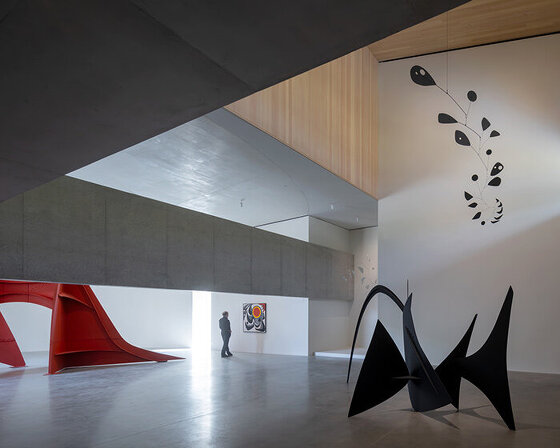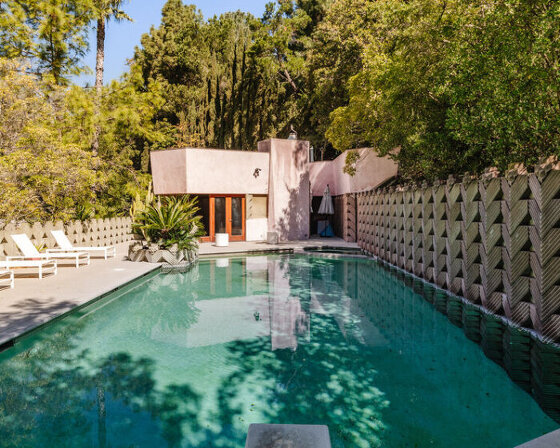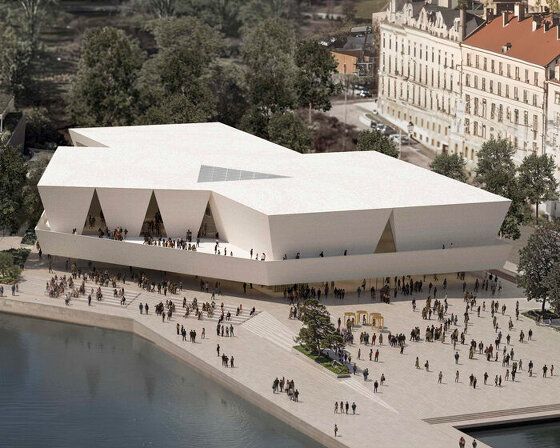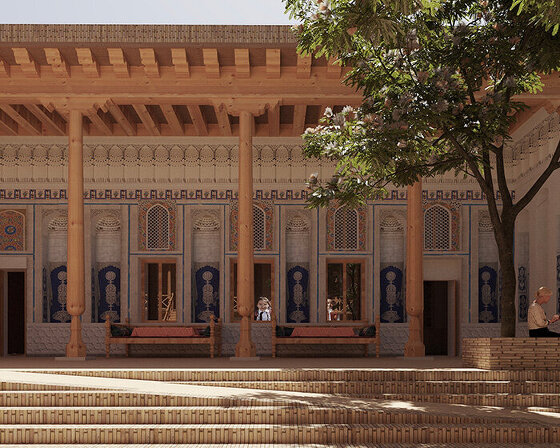breitensee studios by holodeck architects
image © wolfgang thaler
after four years, the construction of the breitensee studios in vienna by austrian holodeck architects has finally completed. the central urban business location has been transformed to become an intelligent and functional business park with an urban typology. the resident production companies are supplemented with offices, studios and manufacturing plants from the creative industries and are converted into the ambient business complex. residual voids create a three-dimensional development of alternatively allocated exterior areas, which double up as office terraces and also help boost communication and shape the identity of the zone.
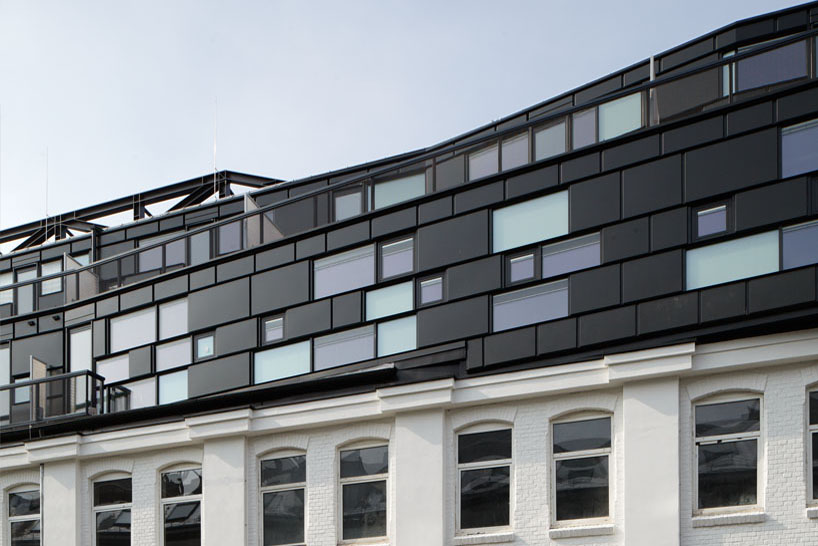
the extension made of steel overlaying the existing brick building
image © wolfgang thaler
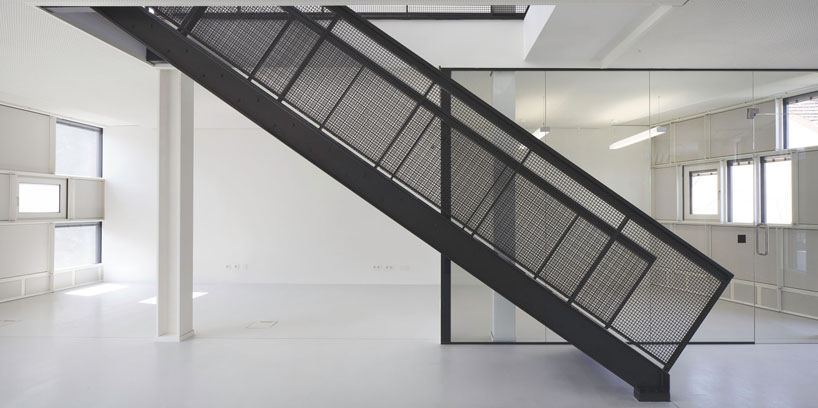
stairs connecting levels
image © wolfgang thaler
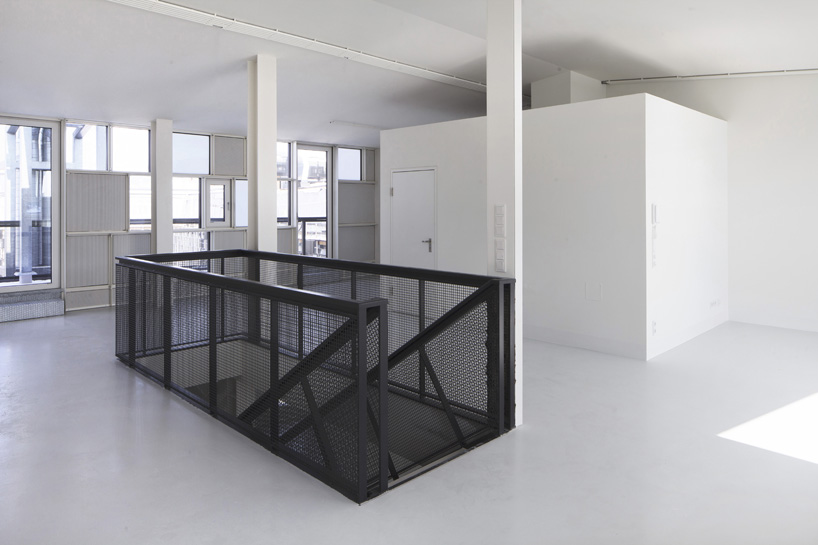
second floor
image © wolfgang thaler
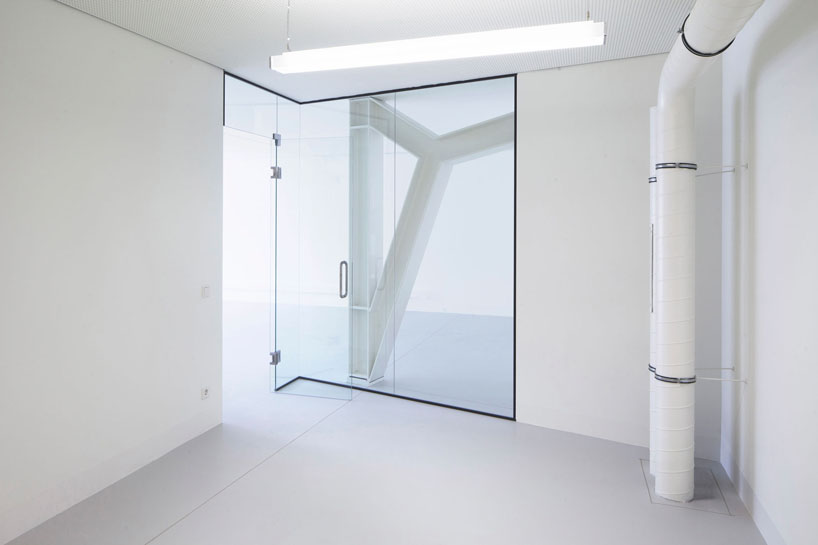
meeting room entrance
image © wolfgang thaler
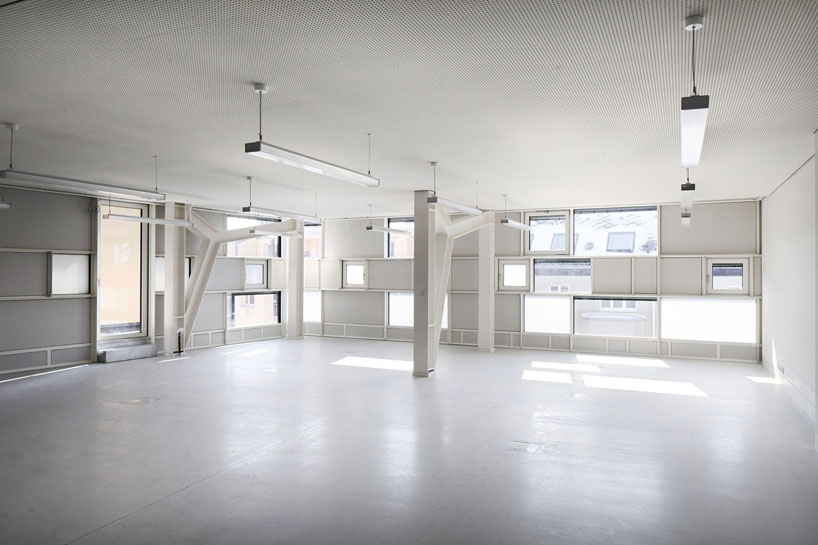
studios interior
image © wolfgang thaler
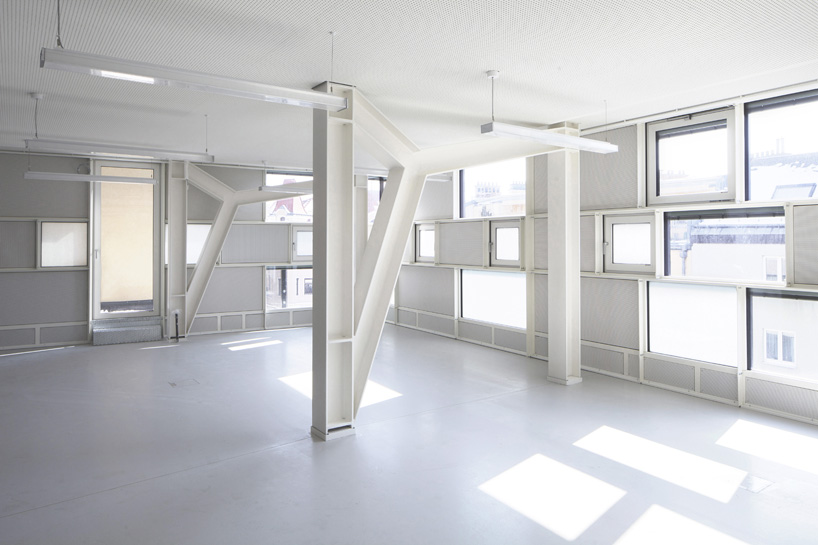
studios interior
image © wolfgang thaler
project information:
team: marlies breuss, michael ogertschnig, johannes müller, sven klöcker, jiri huske, kieu giang hoang
building physics : vasko+partner, vienna
engineering : CD consult, vienna
site: 9 900 sqm, gross area 2 200 sqm
designboom has received this project from our ‘DIY submissions‘ feature, where we welcome our readers to submit their own work for publication. see more project submissions from our readers here.
