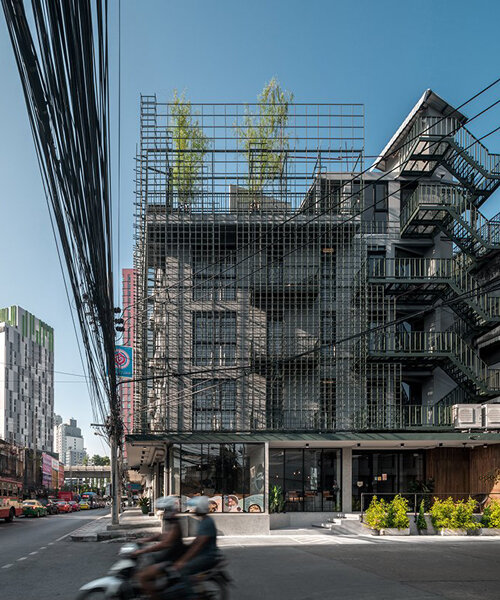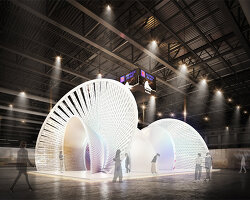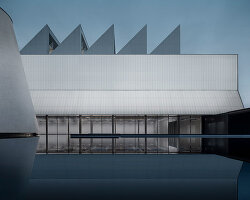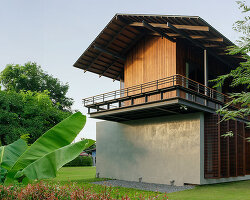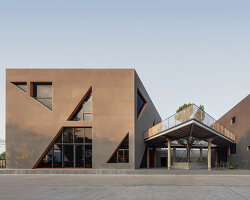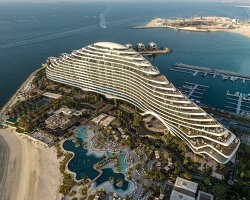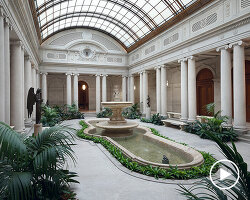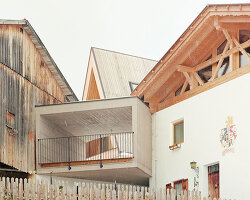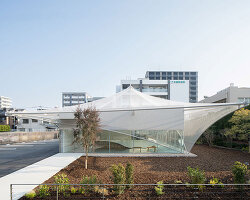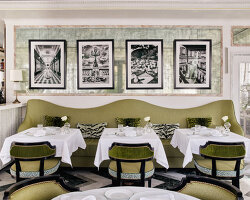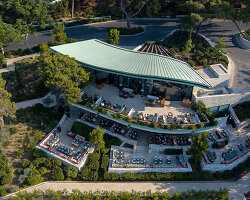SIM STUDIO has transformed a 40-year old building in the heart of bangkok, thailand, into the ‘goose living’ boutique hotel and restaurant. paying homage its namesake, the architects sought to translate the wild nature of geese and their natural habitat into the materials and shapes that characterize the hotel.
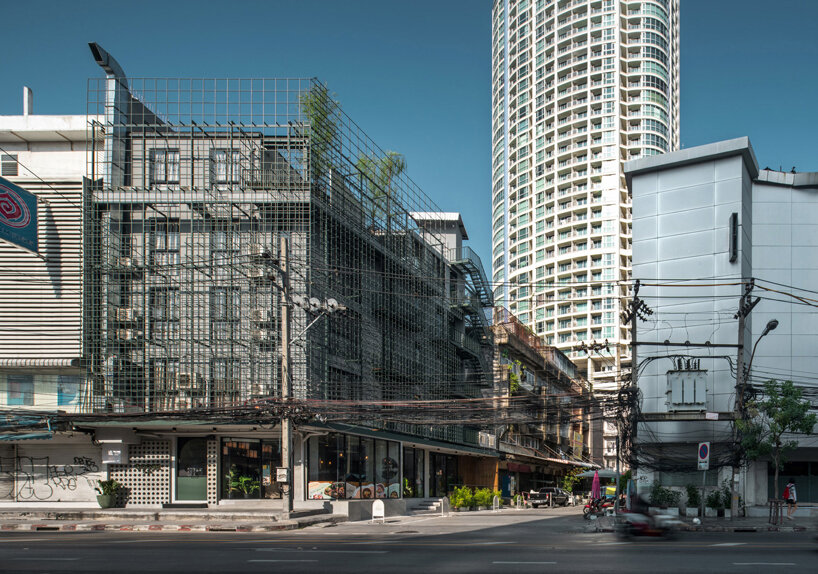
images by panoramicstudio
the owner commissioned SIM STUDIO to design the hotel along the concept of ‘living a goose life… wild, fresh, and free’, which came from a moment of inspiration when they were strolling through central park in new york city. the architects were entrusted to revive this old, five-story shophouse in order to breathe new life into sukhumvit 71 road once again.
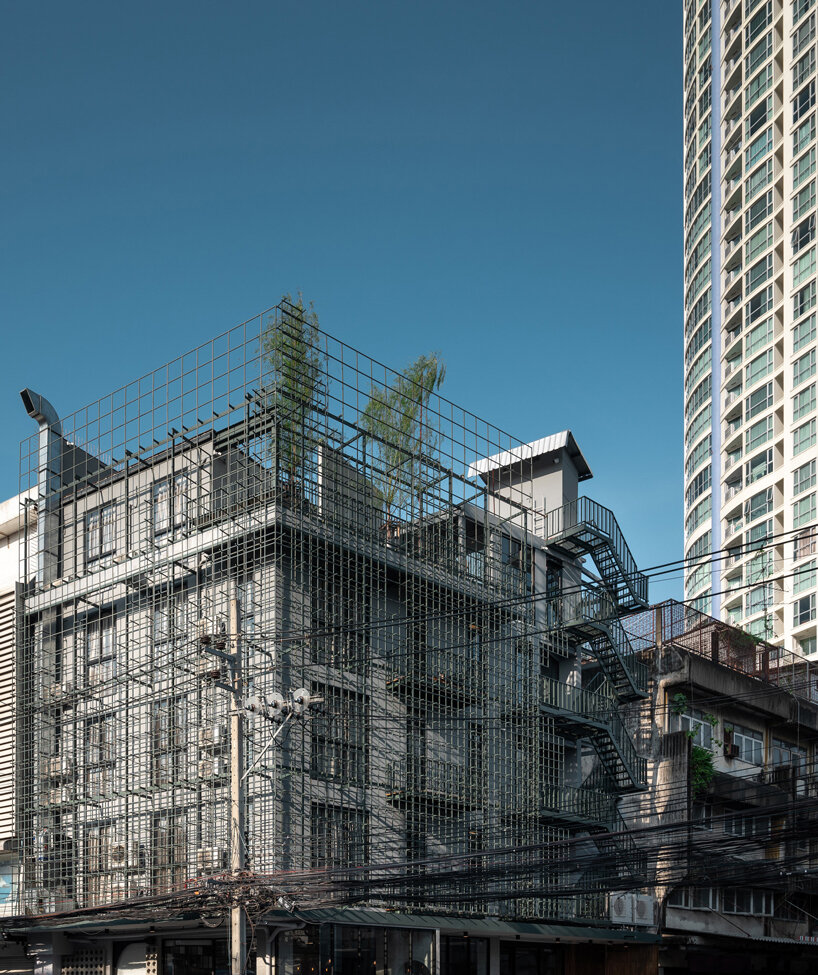
the outside of the building is clad in a layered steel grid structure. this distinctive elevation treatment is derived from the truncation of mountain peaks into easy-to-understand geometric lines, and it serves to disguise the hotel as if it were surrounded by a forest.
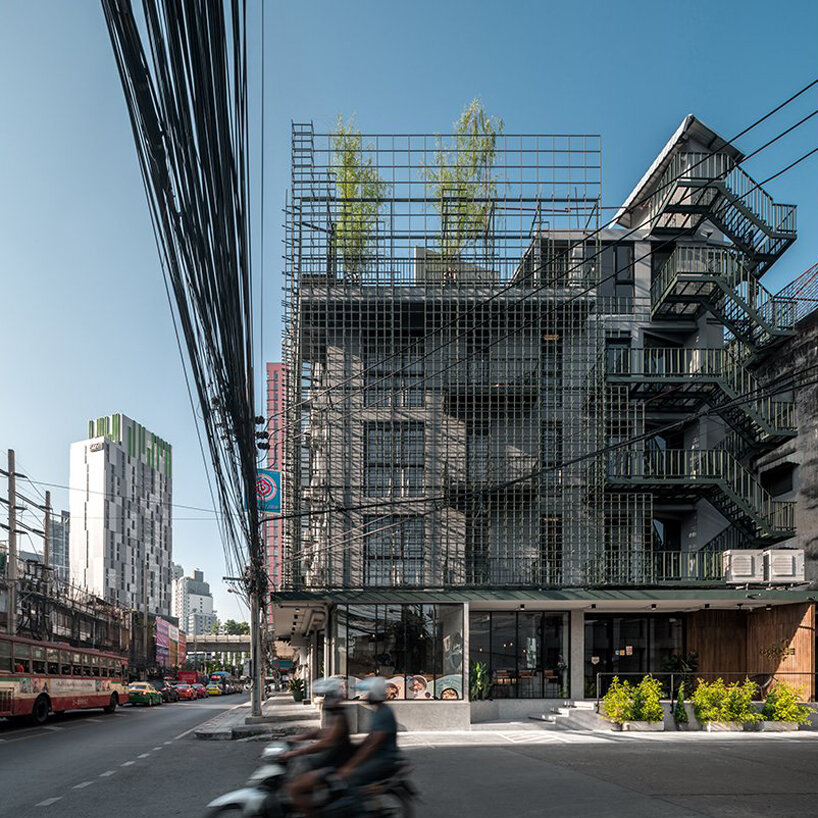
inside, the usable area of 900 sqm includes a restaurant on the first floor, 20 guest rooms, and a rooftop bar. the interior spaces are designed by extracting the identity and color composition from the habitat of a flock of geese. the materials reflecting the character of the goose and its nature are also used, emphasizing simple lines with interesting details of materials in each area, which are designed for flexible use.
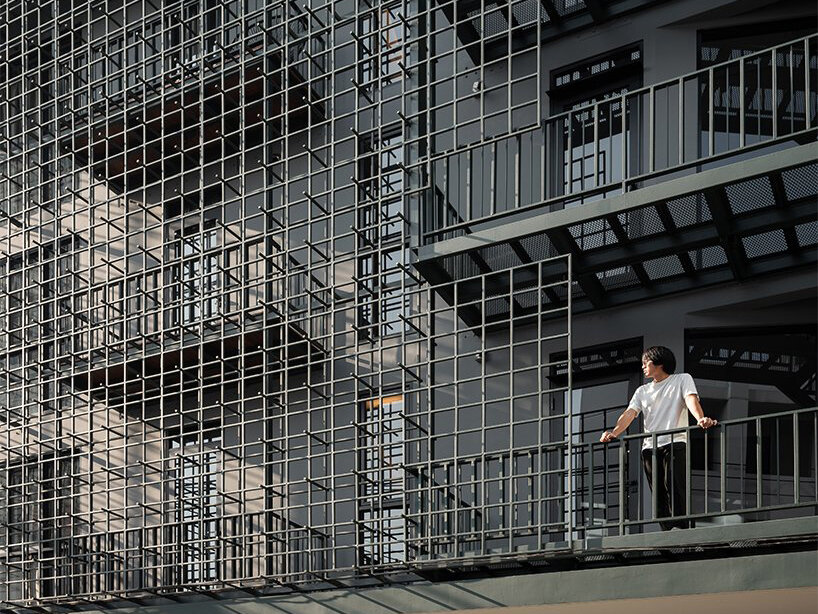
the structural stiffness in the reception and restaurant areas is reduced by adding curves to the furniture, including the use of circular shapes at several spots. the mirrored ceiling provides the reflection of another dimension in interior space throughout the day. it also creates different angles, regardless of the perspective of the restaurant, which is in line with the concept of café and bistro reflecting the novelty through an asian twist menu. in addition, the dining set consists of modular chairs that are designed to perfectly fit into a round table, saving space and allowing for increased foot traffic in the restaurant.
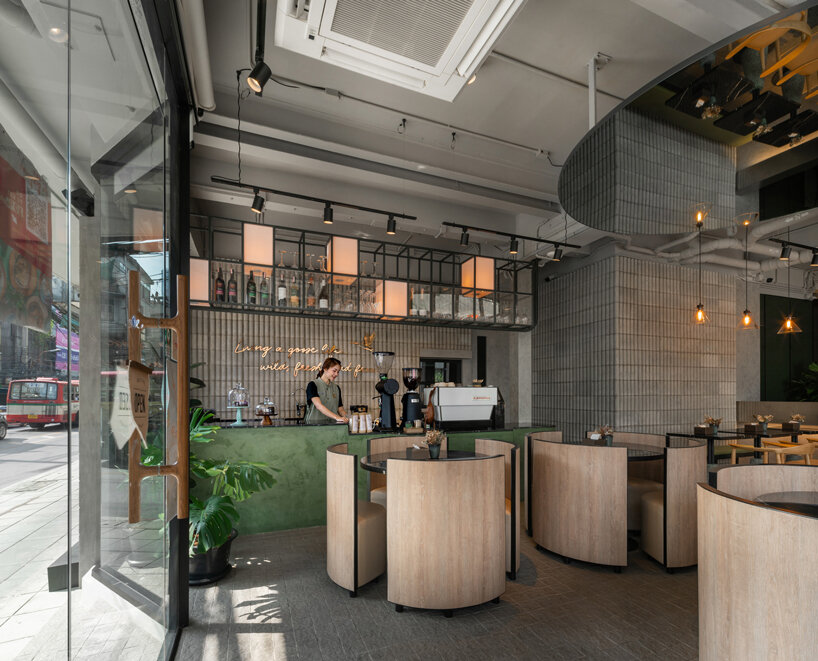
considering the layout of the original shophouse, the guest accommodation is divided into two sides: city view rooms and rooms in the inner zone with solid walls and no natural light. SIM STUDIO solved the lighting problem by adding a skylight channel from the roof on the 5th floor. the floors were drilled from the 5th to 2nd floor, creating a small courtyard area that allows every room in this inner zone to be exposed to natural light throughout the day.
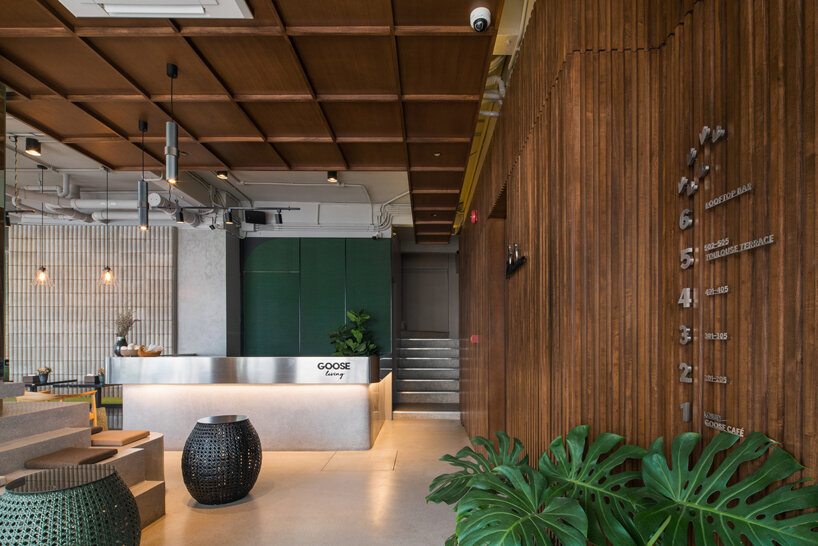
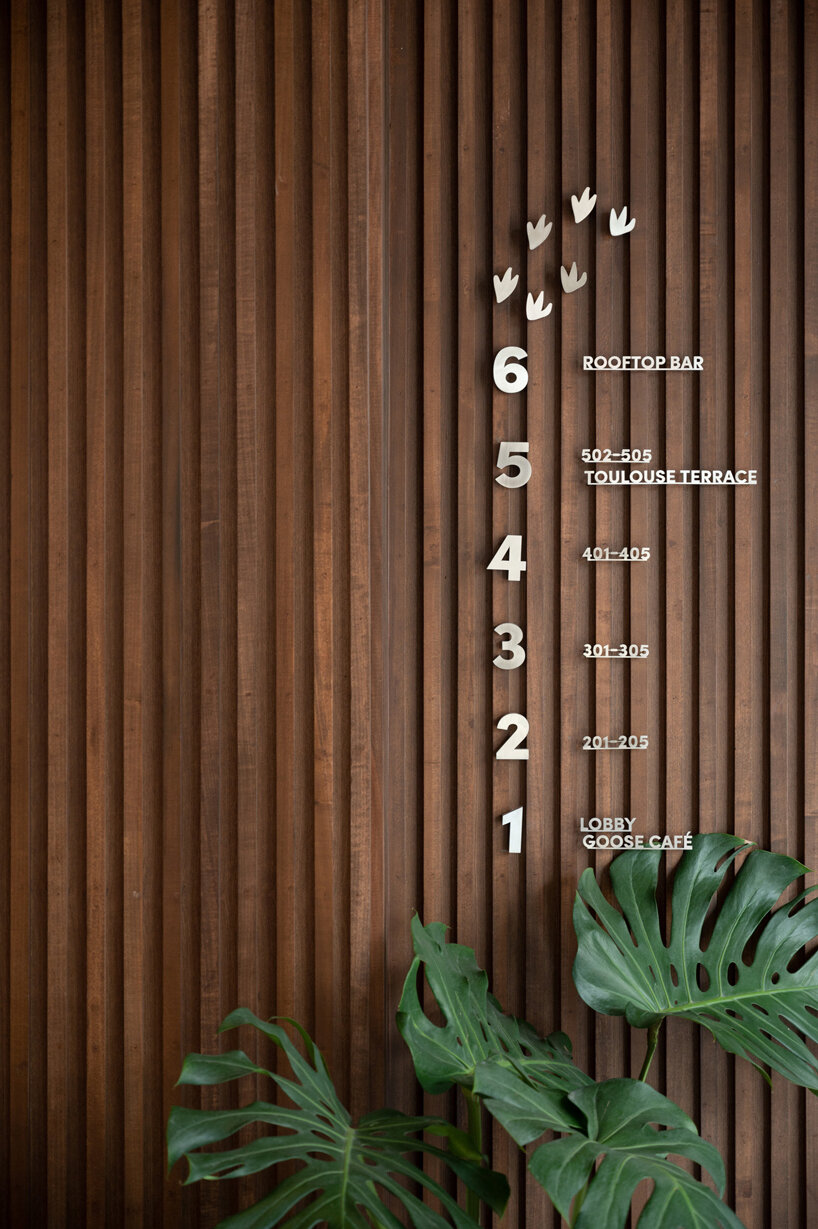
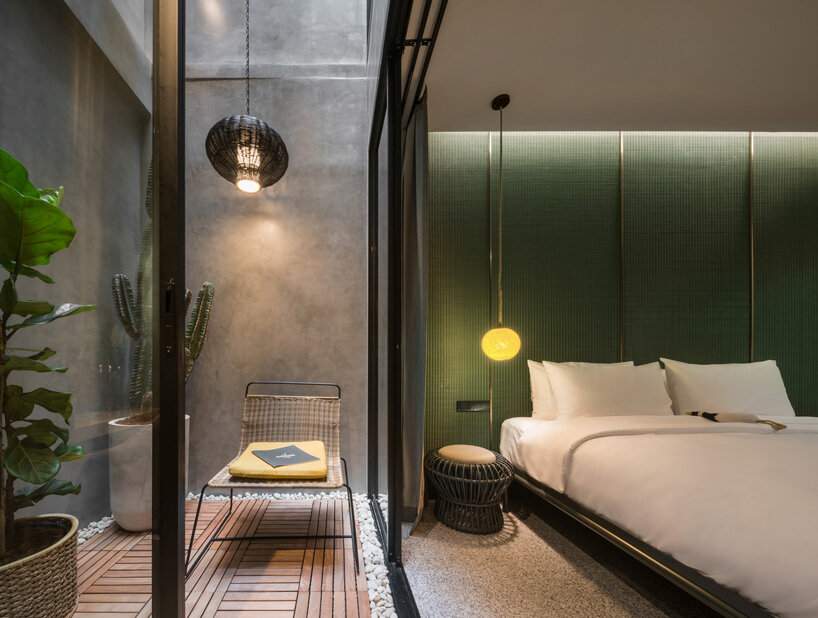
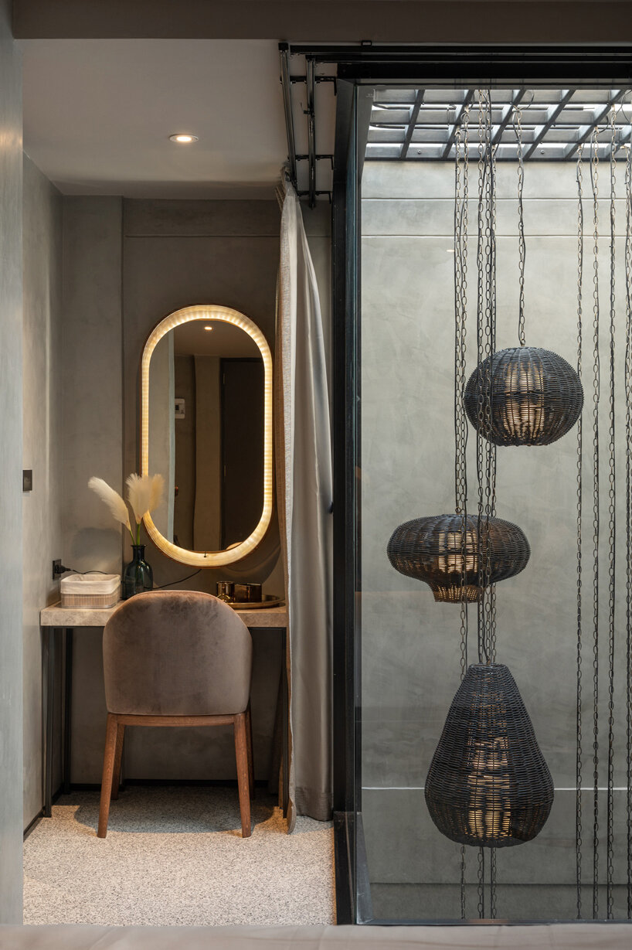
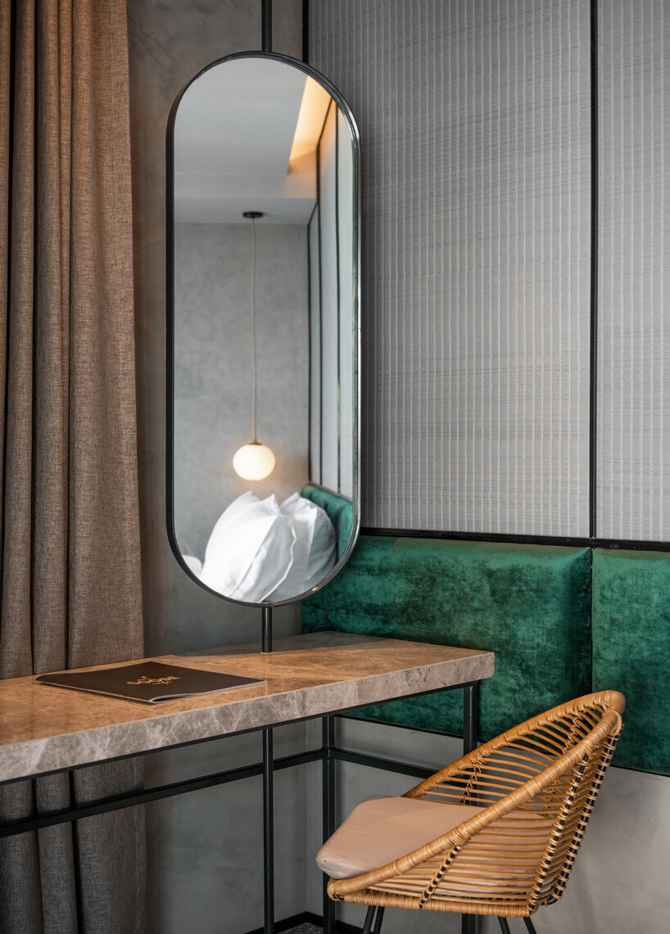
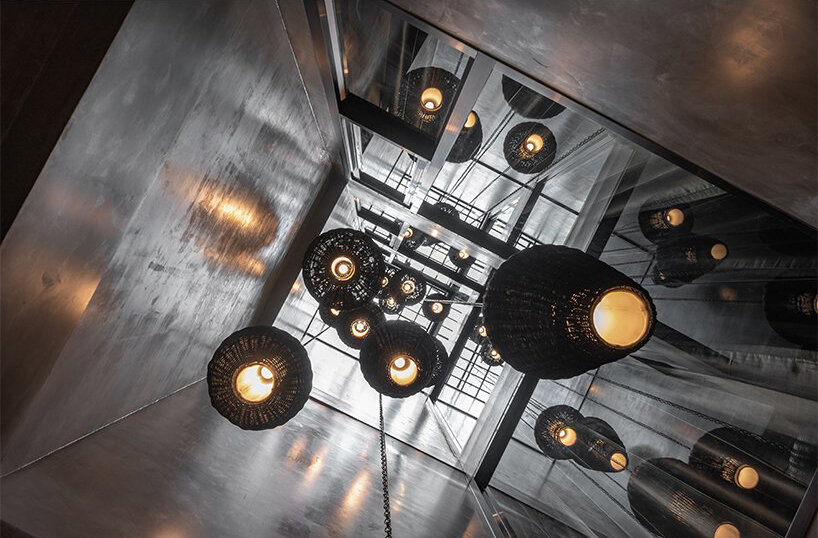
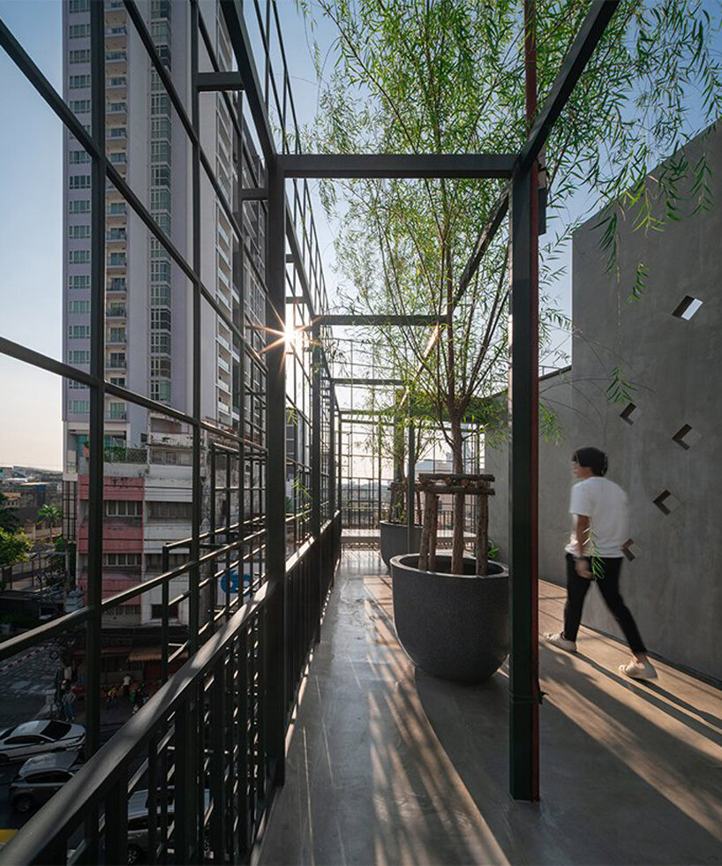

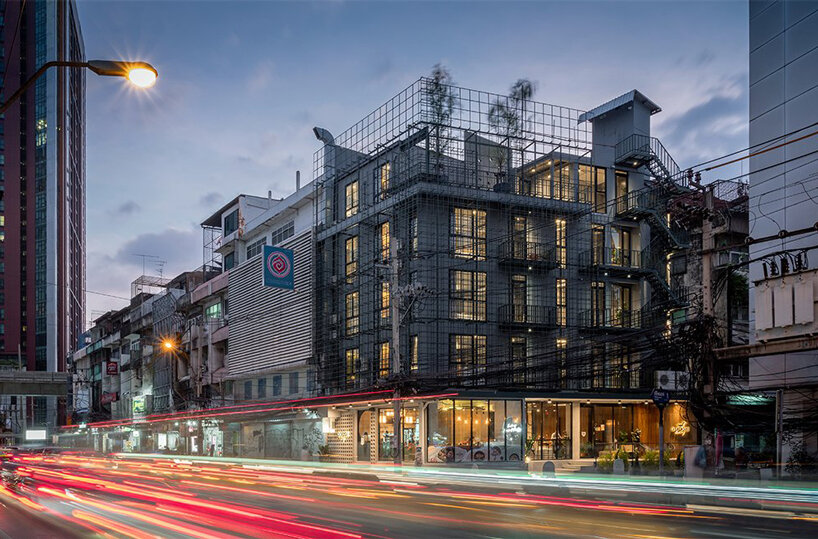
project info:
name: goose living
type: hotel
location: sukhumvit 71 road, bangkok, thailand
architect: SIM STUDIO
area: 900 sqm
year: 2020
photography: panoramicstudio
designboom has received this project from our ‘DIY submissions‘ feature, where we welcome our readers to submit their own work for publication. see more project submissions from our readers here.
edited by: lynne myers | designboom
