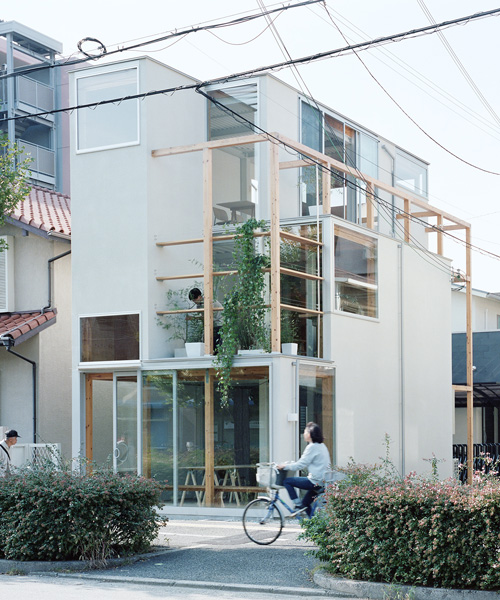japanese architecture studio BORD / gaku inoue, kumiko natsumeda, ken akatsuka has completed ‘house for hamacho’, a mixed-use residential building in a quite area of ashiya city, located between osaka and kobe in japan. the three-story project combines a layered steel frame construction with wooden frames that are attached around it. designed as temporary structures, these wooden elements can be continuously updated to correspond to the ever-changing desires of the occupants.
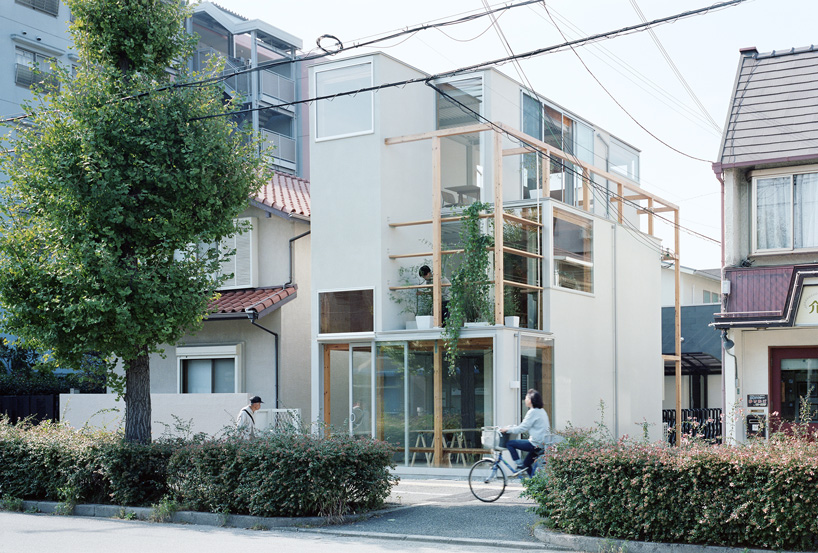 all images by yurika kono
all images by yurika kono
‘house for hamacho’ by BORD / gaku inoue, kumiko natsumeda, ken akatsuka is located in a quiet residential area, where locals vary from parents with small children, to students, and creatives, who live within a rich natural landscape of colorful ginkgo trees and views of the rokko mountains. ‘the street is decorated by small objects such as the plants raised by the residents or the benches placed under the shades of trees – we regard this landscape as the local resource,’ explains the japanese architecture studio, which is run by gaku inoue, kumiko natsumeda, and ken akatsuka.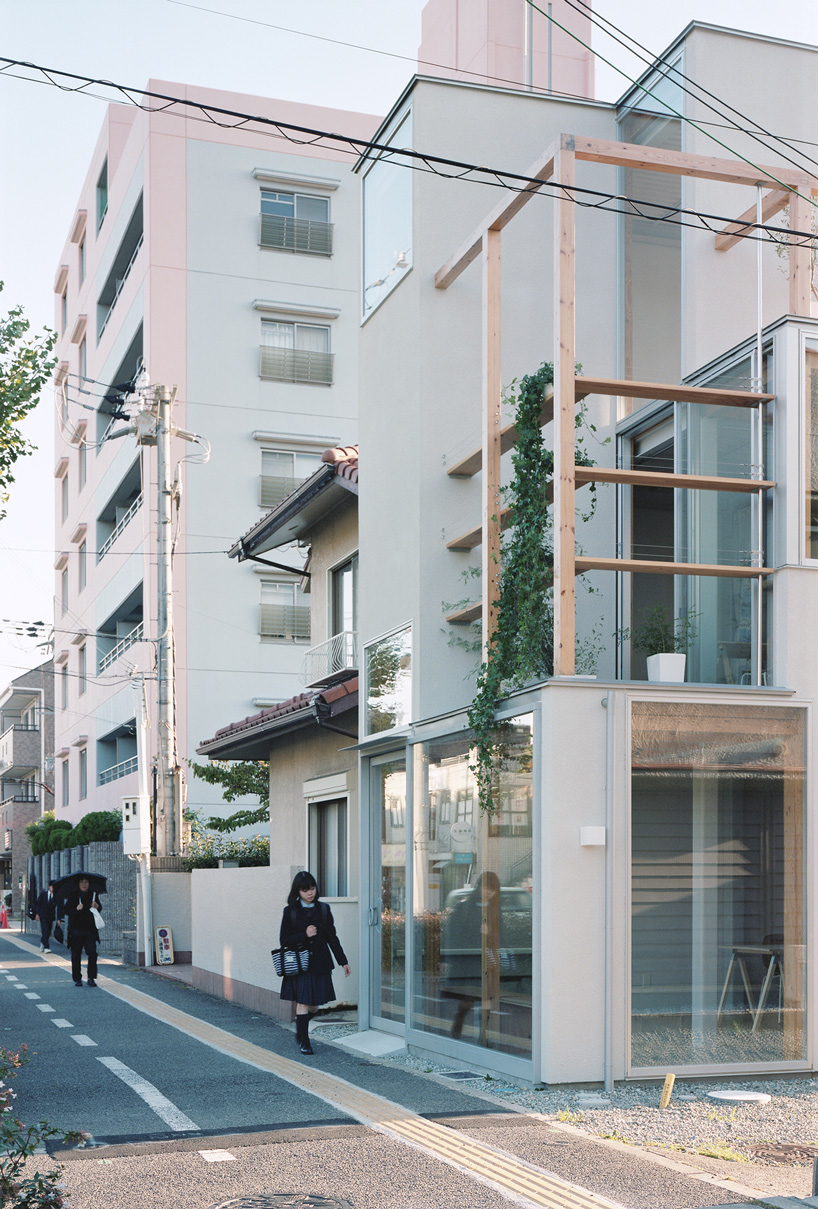
the architects have chosen materials and elements that correspond to the openness of the local community, while all elements in the project where treated as equally as possible. the steel building, which combines a residence and a community center, is accompanied by timber elements inside and out, including the temporary frames that can be changed according to the occupants’ desires.
‘in this site, things that surround the architecture make new relations everyday and evolve continuously,’ notes BORD / gaku inoue, kumiko natsumeda, ken akatsuka. ‘we hope the welcoming atmosphere of the “house for hamacho” is cultivated by the hands of the clients and the users, making it a place where nature, architecture and daily life encounter each other, like the small but rich streets that run over this town.’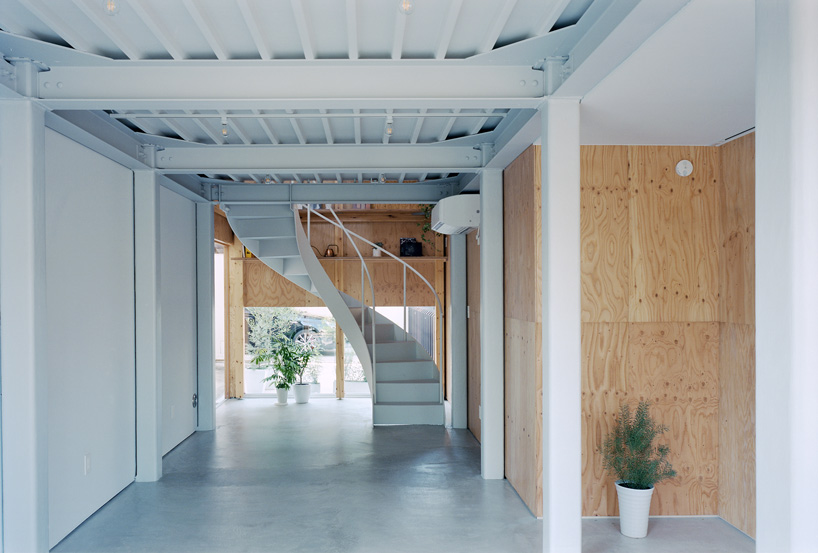
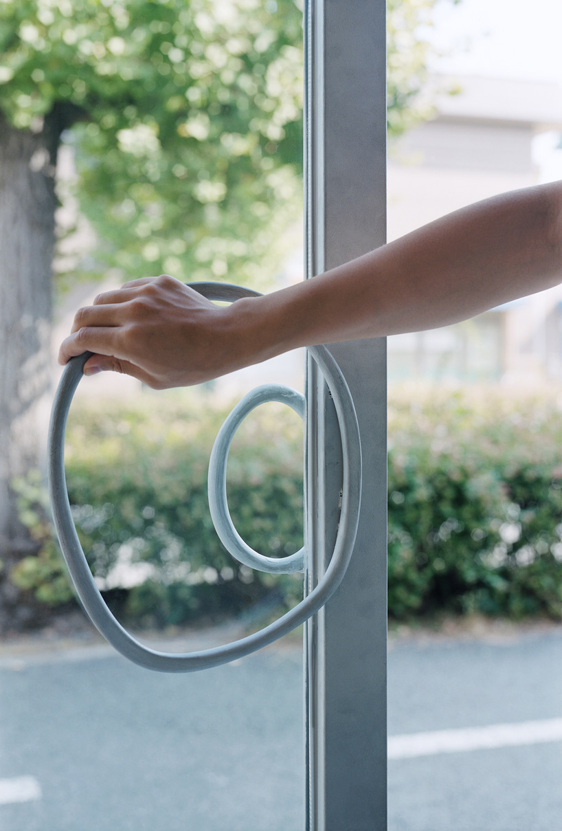
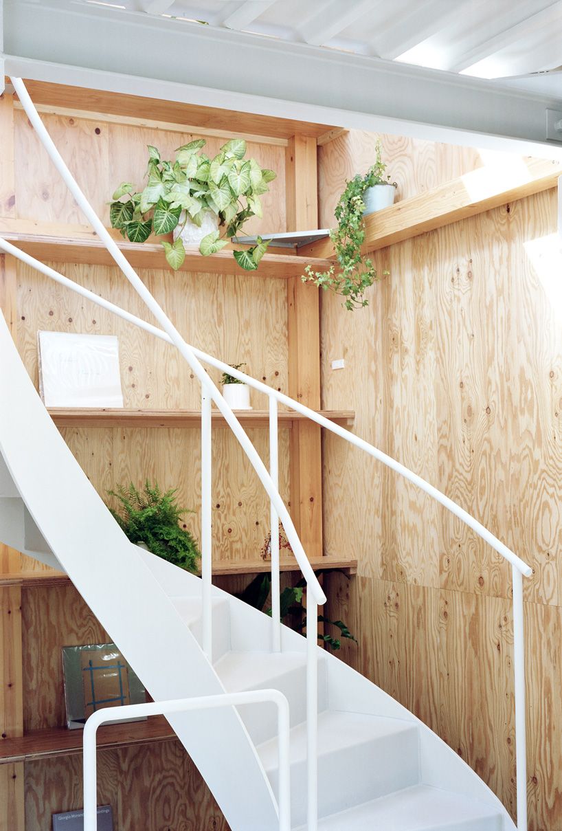
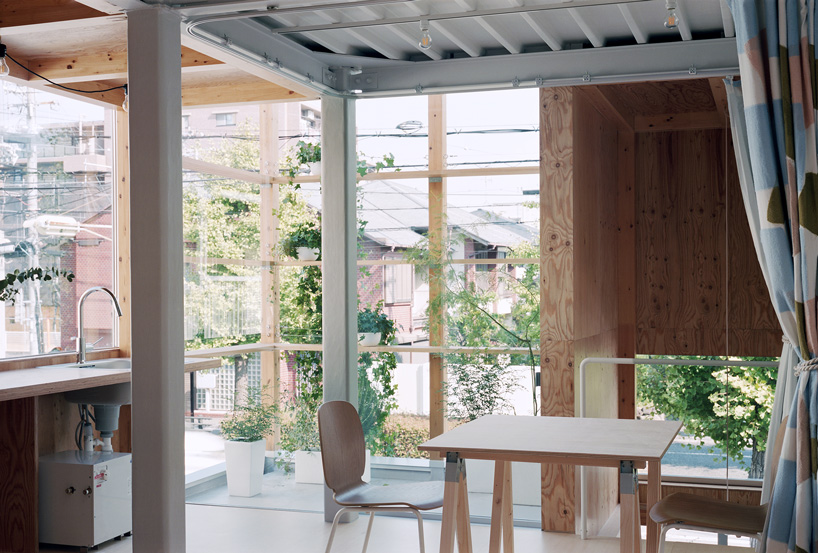
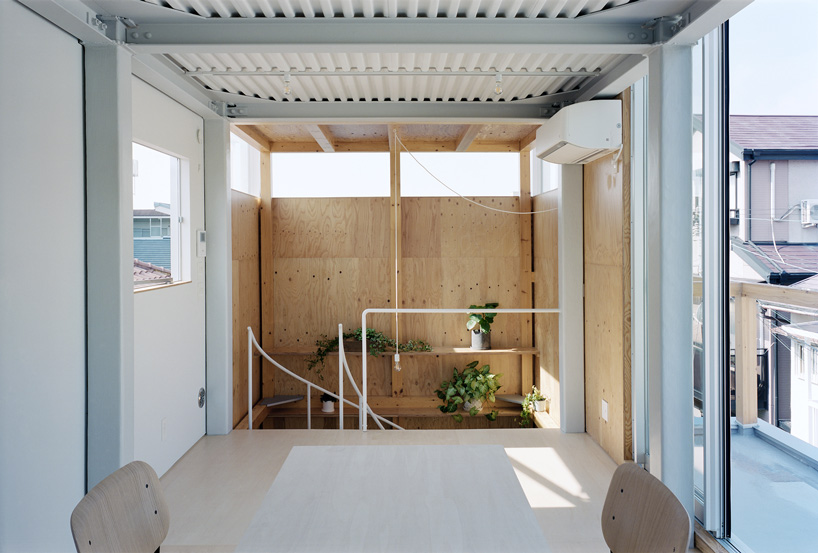
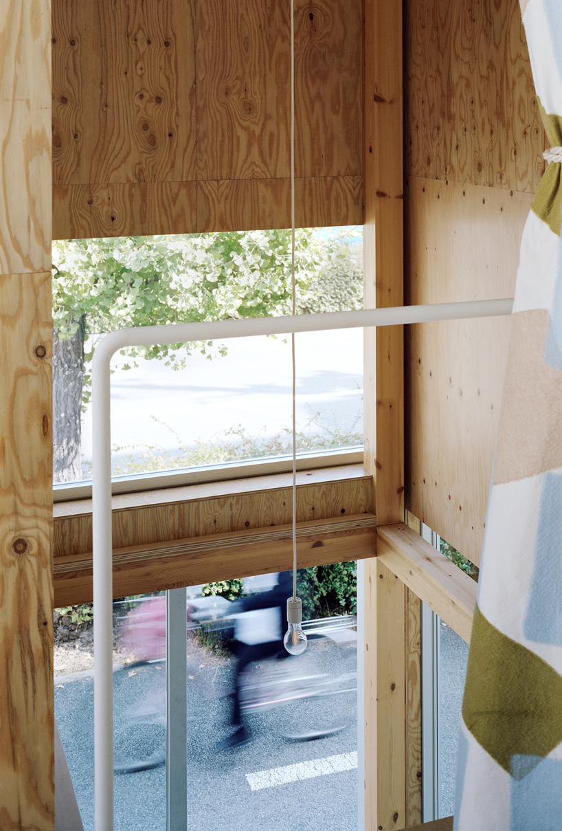
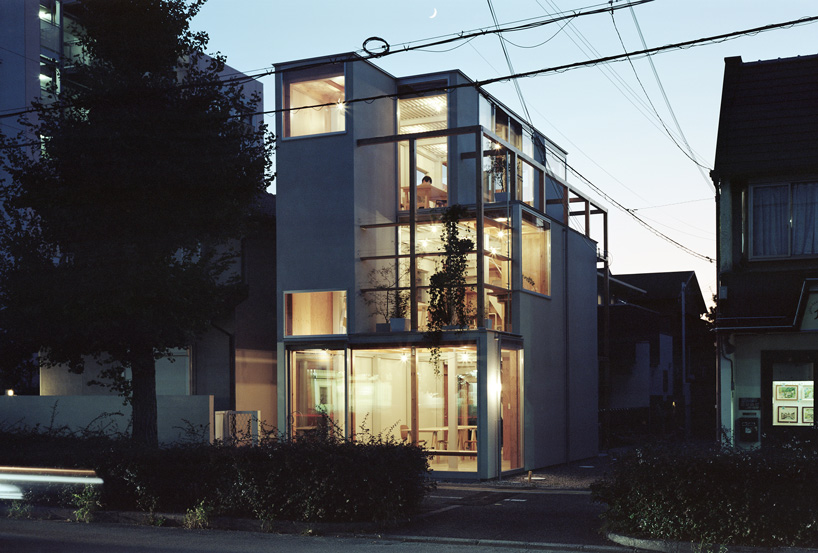
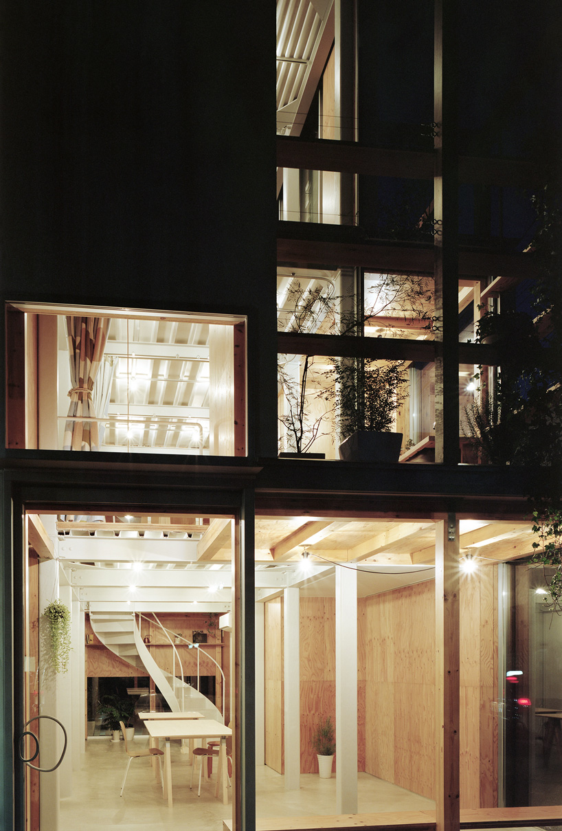
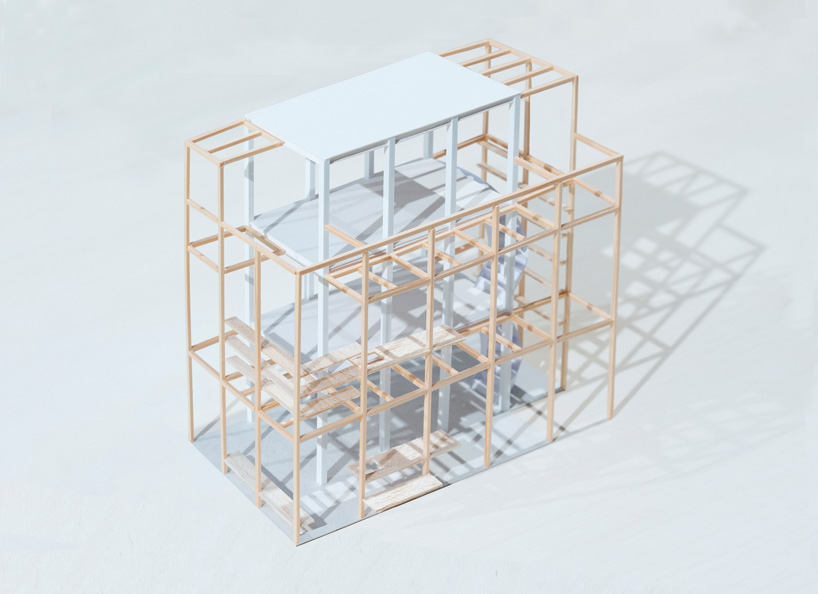
project info:
name: house for hamacho
architects: BORD / gaku inoue, kumiko natsumeda, ken akatsuka
location: hyogo, japan
use: house + community center
structure: enshu structural consultants(noboru enshu)
facilities: sho takahashi, hokuto nakamura
construction: ochi coporation
textile design: haruka shoji
metal fitting manufacture: marie sakagami
furniture: makiho amemiya
site area: 88.69 m2
building area: 36.03 m2
total floor area: 82.14 m2
structure: steel + wood
