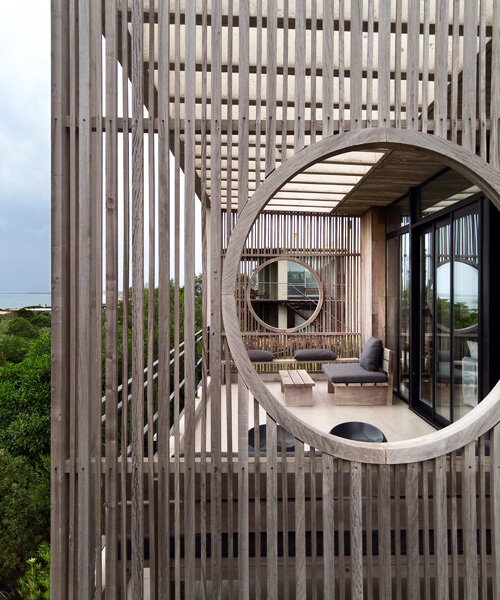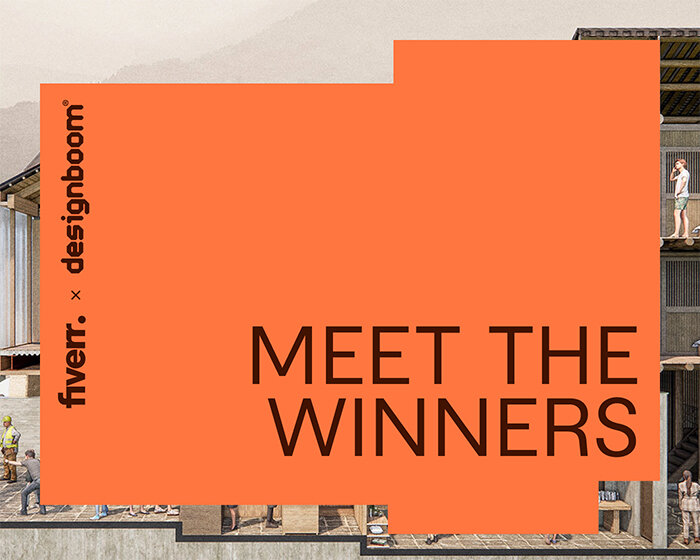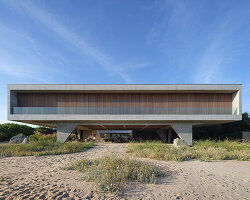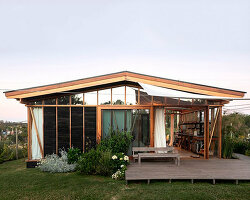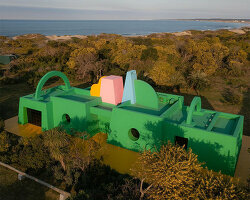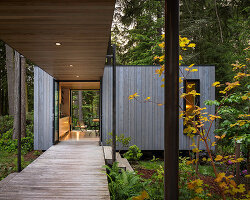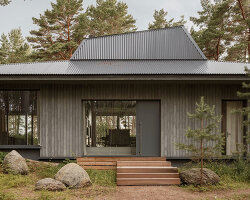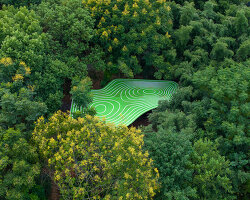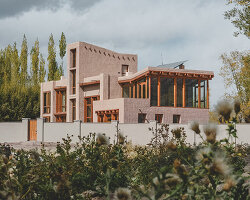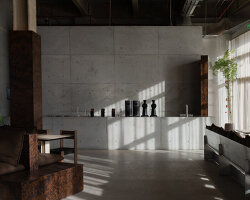interiors extend toward the ocean
Along the coast of Uruguay, locally-based studio Martin Gomez Arquitectos has crafted this Boji beach house to overlook the vast Atlantic Ocean. Sited in the beach town of La Juanita, the home is designed to open broadly out to its natural surroundings, receiving coastal breezes and uninterrupted, postcard views. The home is defined by its ocean-facing terrace, which is elevated over the dunes and shaded by timber slats. This warm exterior living space maximizes the potential of the site, extending the interiors out toward nature.
The architects write: ‘The idea of this medium-sized property in La Juanita was to design a residence that takes full advantage of its possibilities and the richness of the surrounding landscape: the woods, the beach and the sea.’
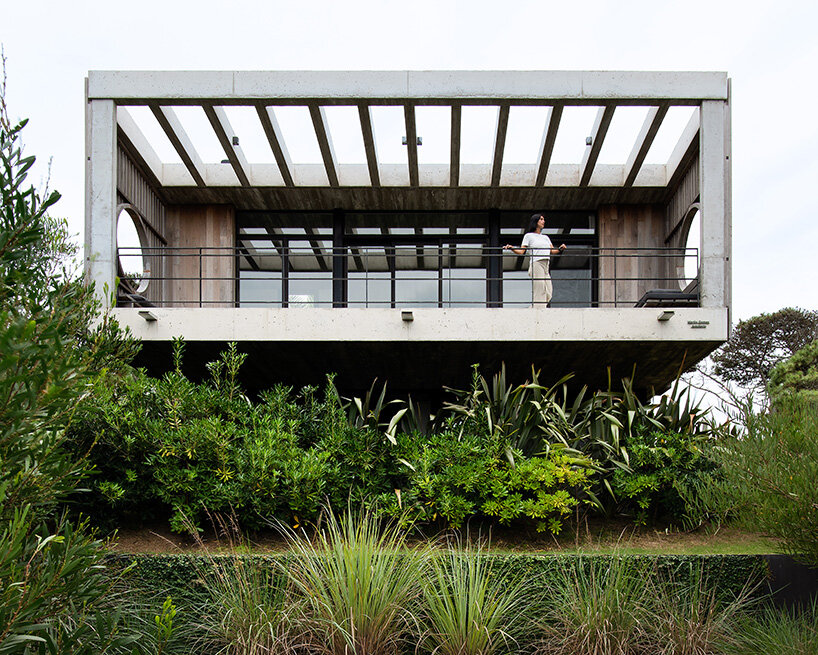 images © Daniela Mac Adden
images © Daniela Mac Adden
a garden-filled boji beach house
The entry sequence of Boji is organized by the team at Martin Gomez Arquitectos as a strategic interplay of vertical and horizontal elements that face an internal garden. A water feature and access deck further enhance the transition from exterior to interior, establishing a welcoming atmosphere. A key interior element is the glass circulation connector that bridges the two floors. This transparent link floods the house with daylight and transforms into a starry observatory at night, fulfilling the clients’ desire for a connection to the celestial sky. The double-height central space creates an airy atmosphere, amplified by floor-to-ceiling windows equipped with adjustable shading. These openings frame expansive views of the outdoors while providing protection from the elements.
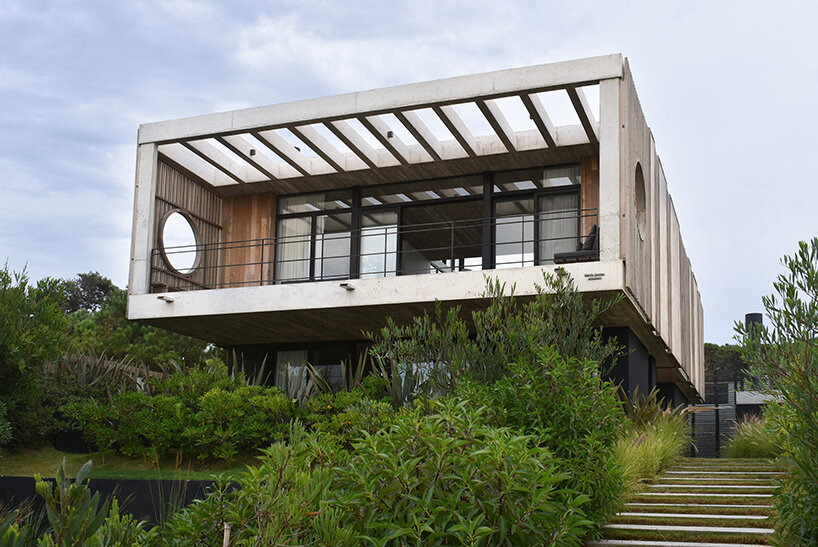
Boji, a house designed by Martin Gomez Arquitectos, arrives to the coastal town of La Juanita, Uruguay
architect martin gomez draws from japanese aesthetics
Situated at the rear of Martin Gomez Arquitectos’ Boji beach house, a recreational area comprises a barbecue, swimming pool, and expansive lapacho timber decks. This zone is framed by lush vegetation, offering residents an idyllic outdoor retreat. The interior design is characterized by a minimalist aesthetic inspired by Japanese influences, which include clean lines, natural materials, and a restrained color palette to define the living spaces. Metalwork, black finishes, gray marble, and wood accents contribute to a sophisticated atmosphere. Externally, the house presents a stark visual contrast between the lapacho-clad upper level and the black plaster base over which it seems to float. The surrounding garden below, filled with tropical plants, softens the building’s form and creates a dialogue with the natural landscape.
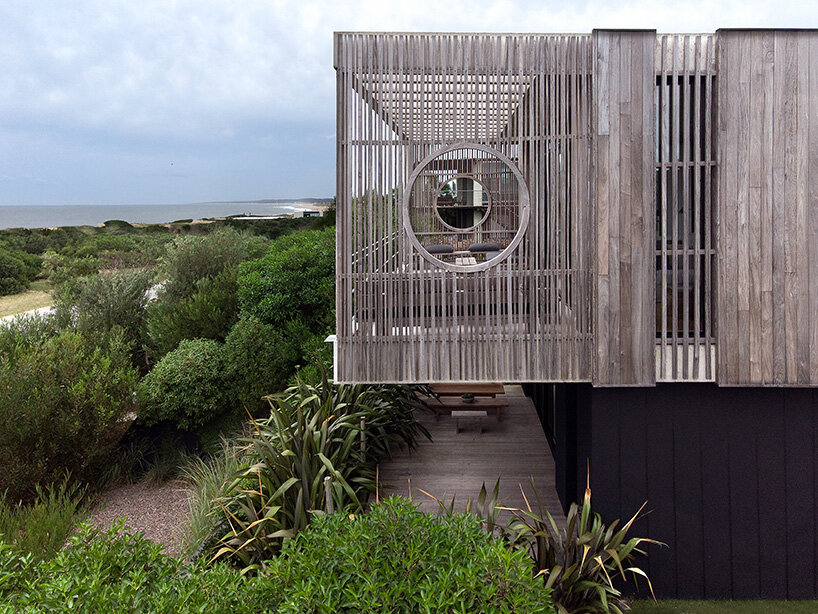
a lapacho timber-clad upper level seems to float over a black plaster base
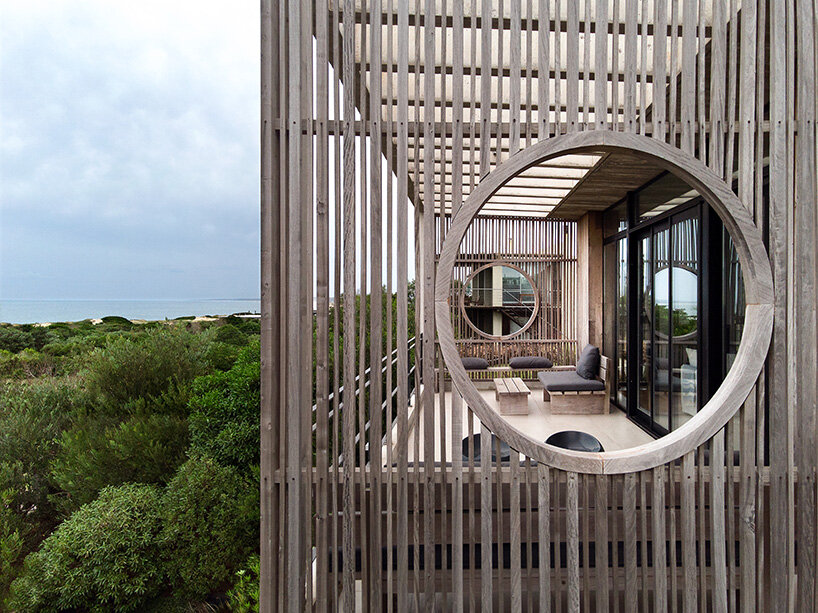
interiors are extended toward the ocean through an exterior patio shaded by timber slats
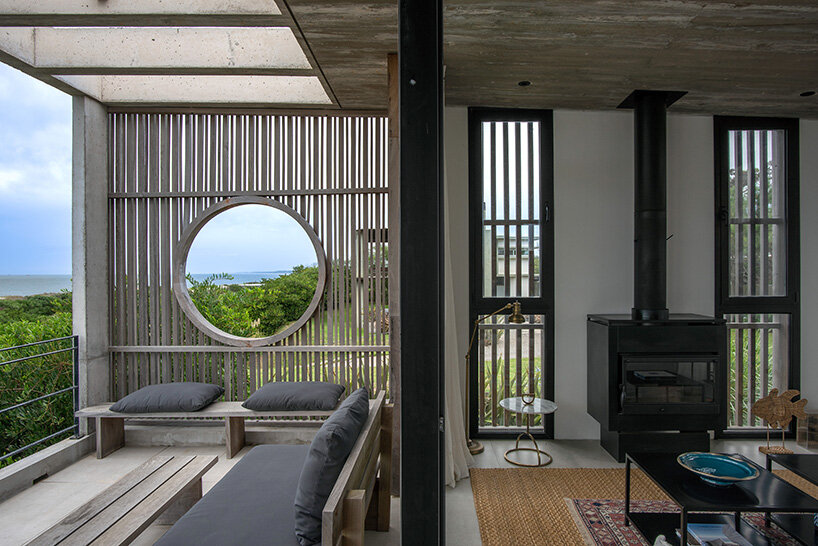
a double-height volume is filled with natural light thanks to floor-to-ceiling windows
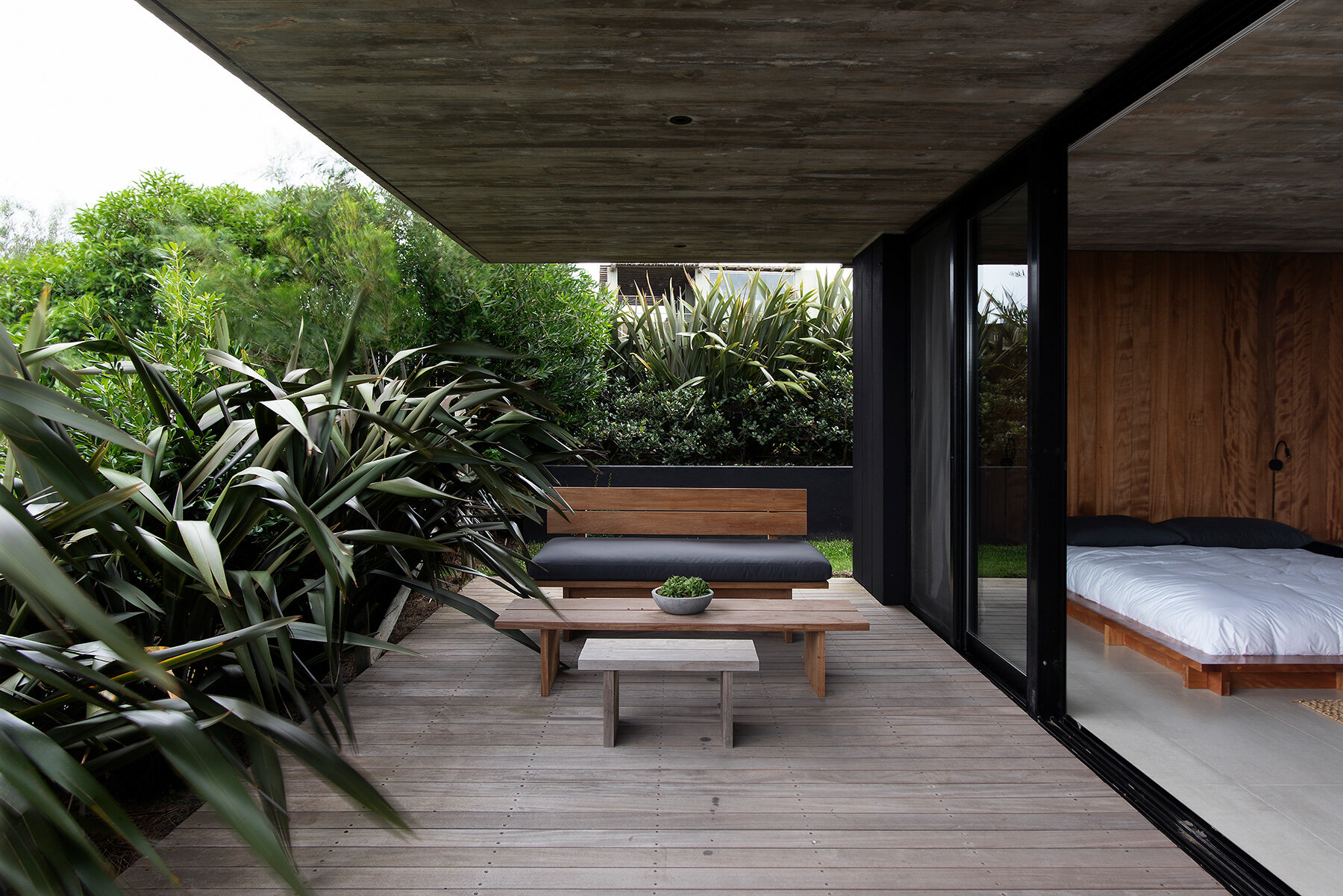
the interior design draws inspiration from Japanese aesthetics with a focus on natural materials
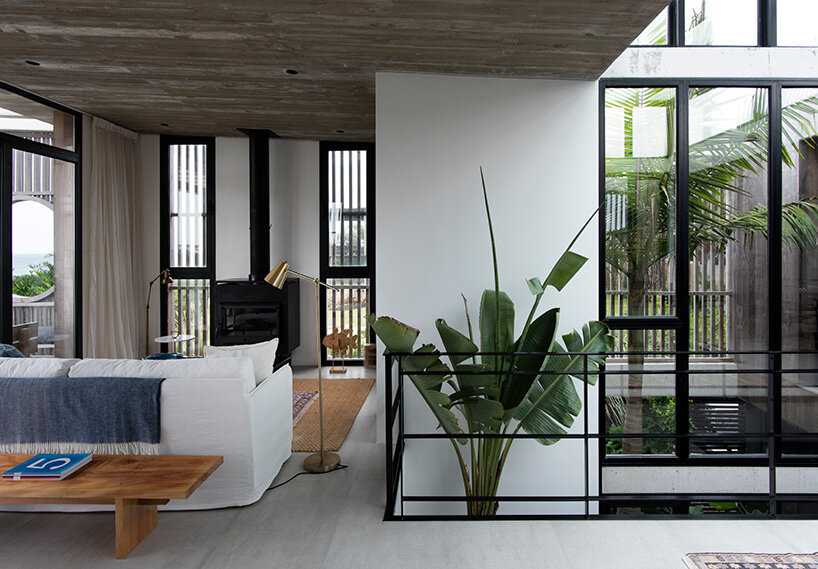
an interplay of vertical and horizontal spaces lead to an inviting internal garden
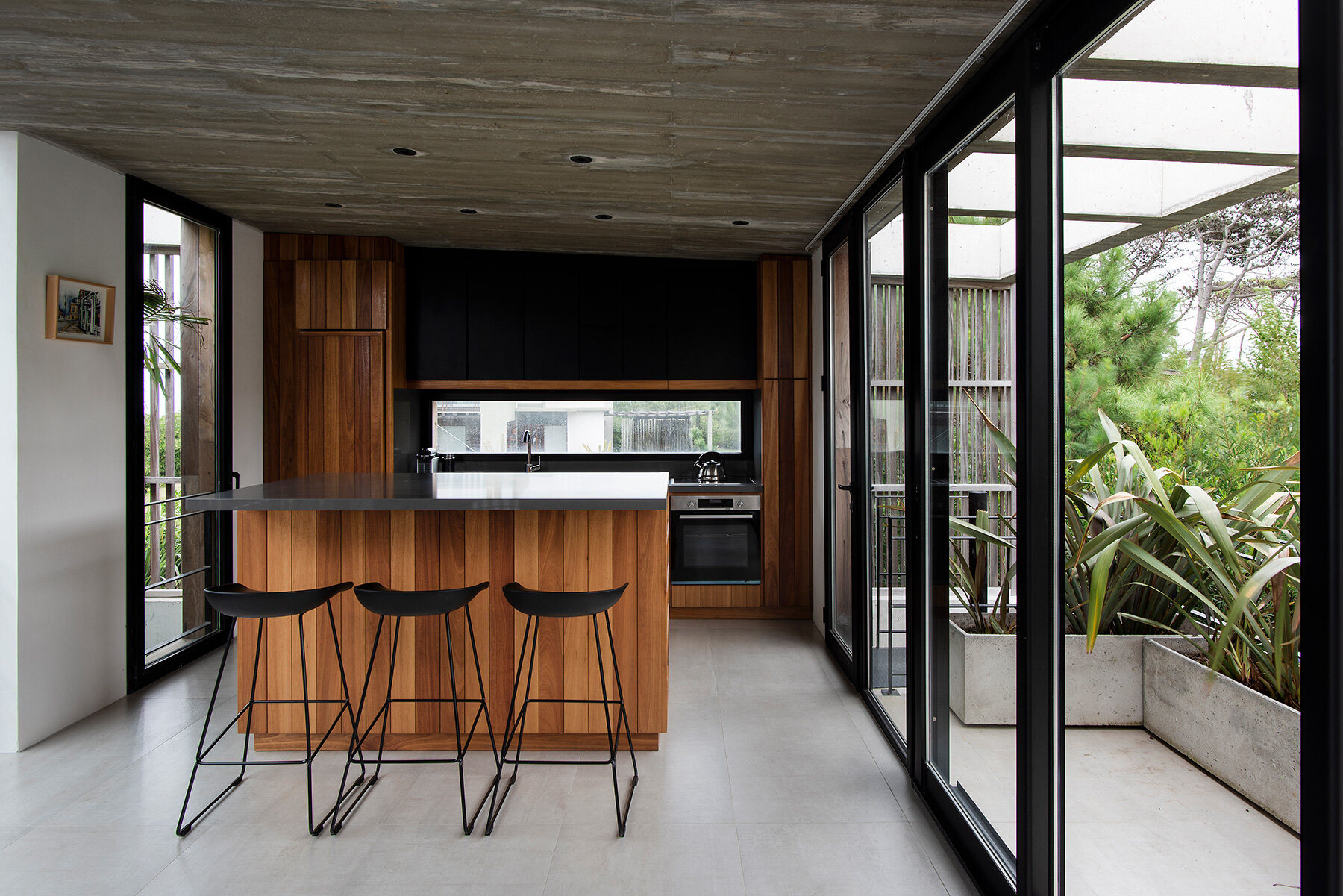
a glass connector linking the two floors transforms into a starry observatory at night







project info:
project title: Boji
architecture: Martin Gomez Arquitectos | @martingomezarquitectos
location: La Juanita, Uruguay
built area: 330 square meters
completion: 2019
photography: © Daniela Mac Adden | @danielamacadden
