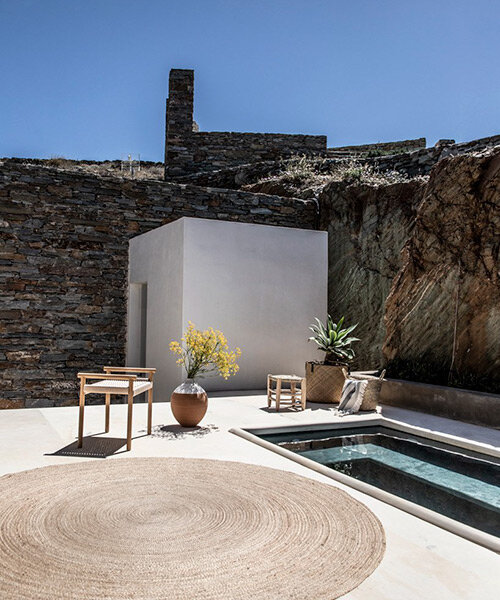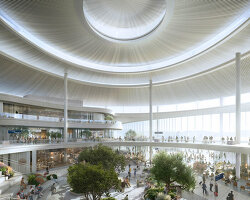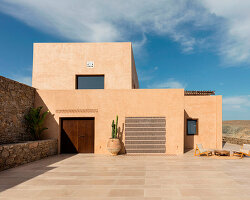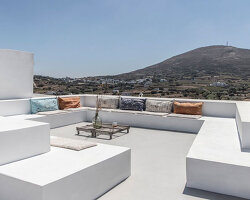within the vourkari village on the island of kea, greece, bobotis+bobotis architects has designed two private guest villas along with a wellness center. drawing influence from the rugged landscape of the region, the project generates a set of semi-submerged structures that blend into the surrounding area with minimal impact, while framing generous views towards the aegean sea.
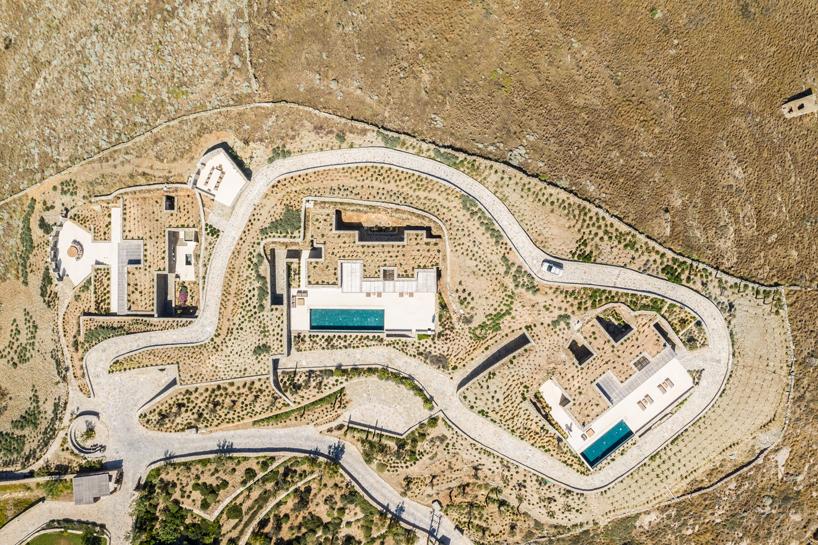
all images courtesy of ioanna roufopoulou
though different in use, each building is designed by bobotis+bobotis architects with the same core principles, providing optimized natural light through open interiors and ensuring privacy for all guests. rendered on the inclined land, the houses are connected both by a circular road that allows for easy travel around the three buildings, and also through a series of semi-underground stone tunnels. the complex also features a small amphitheatre for cinema screenings during the summer months.
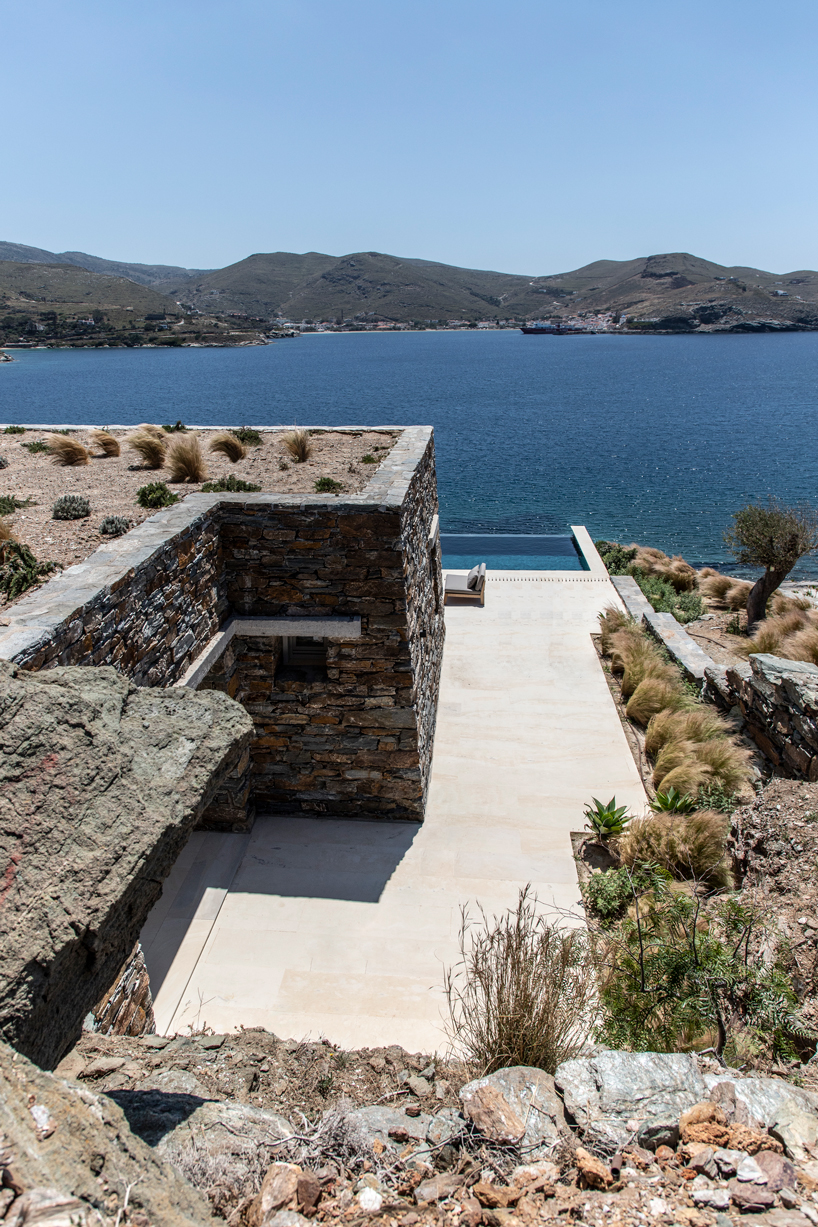
throughout the exterior and interior, the architects have put great emphasis on nature — each building is created from local stone, and the façades blend seamlessly into the wider surrounding environment. meanwhile, cycladic plants have been planted across each of the roofs to further highlight this approach, while olive trees and wildflowers surround the perimeter. inside, each bedroom has a view of the sea, while gardens are set at the back of the buildings where they can be protected from the wind.
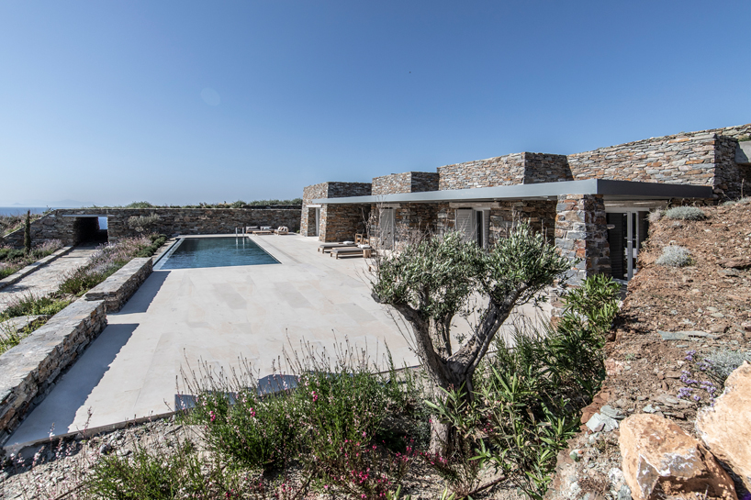
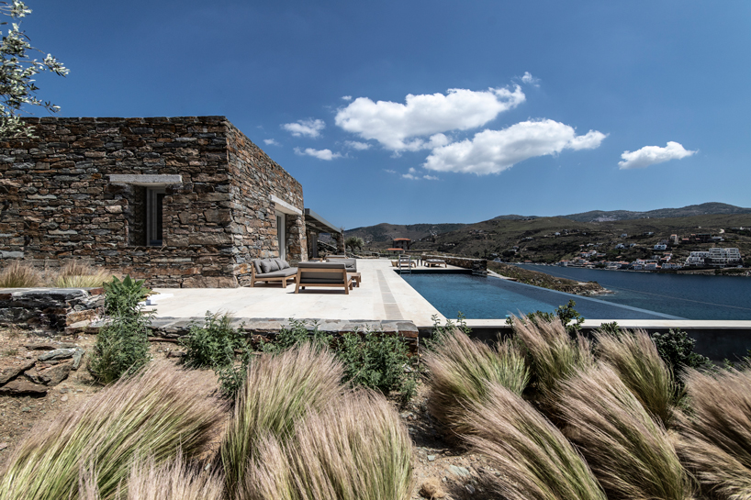
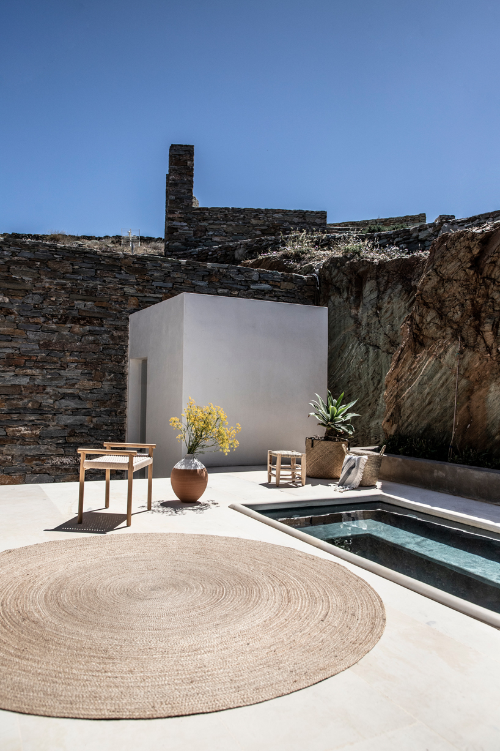
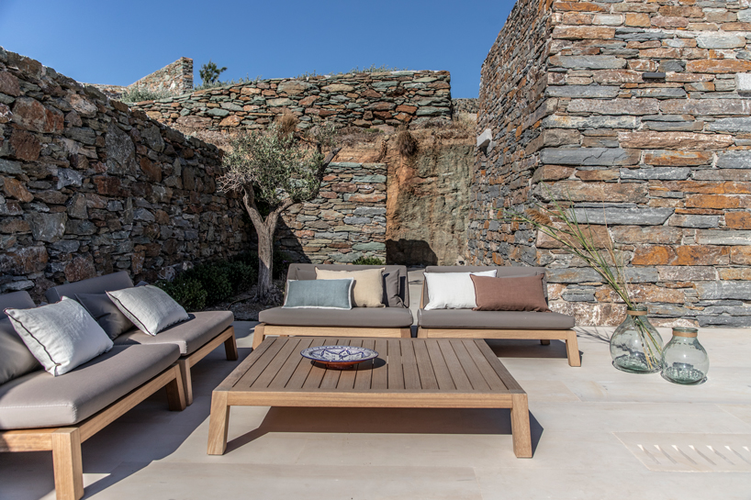
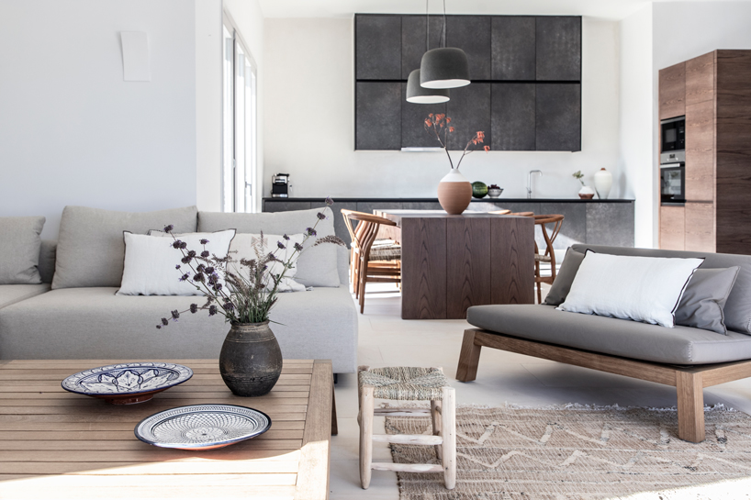
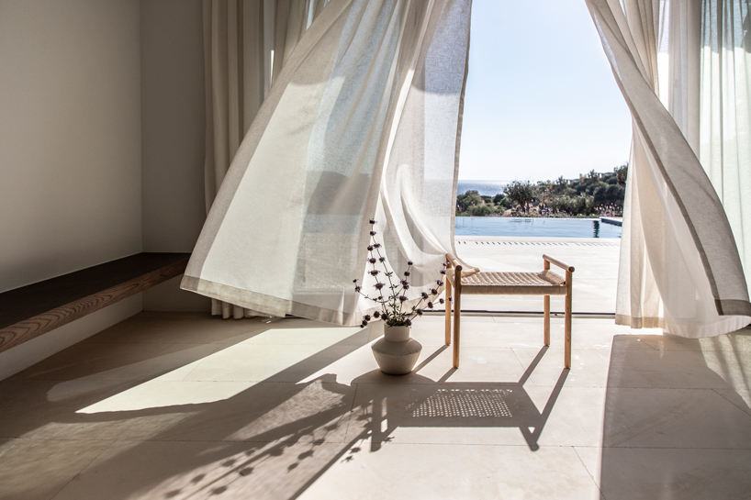
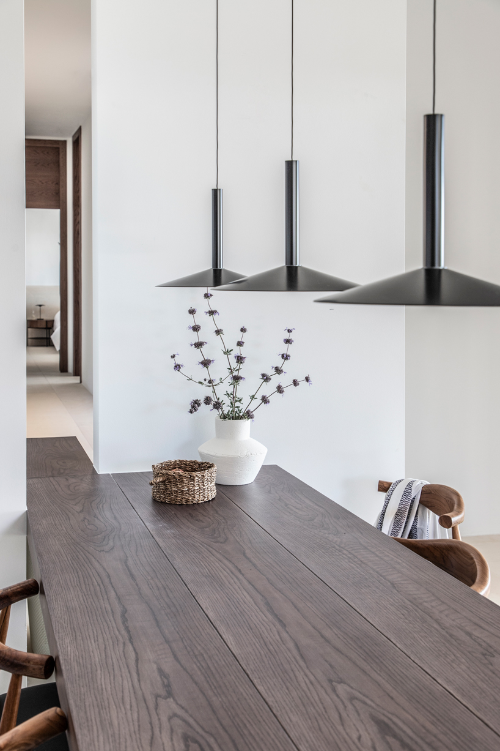
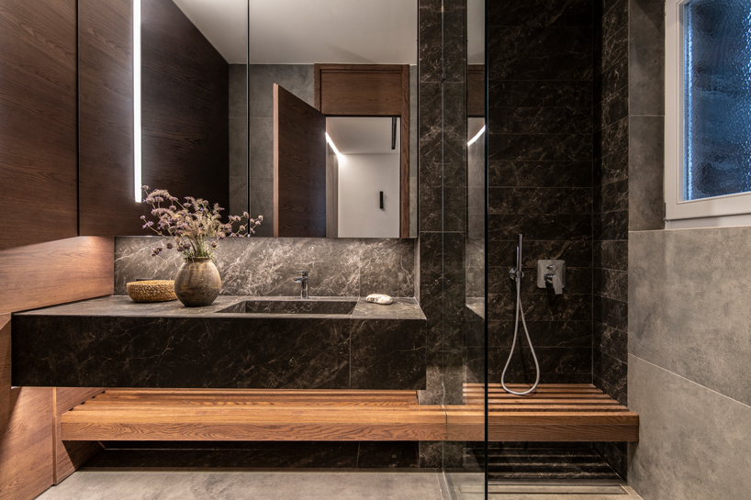
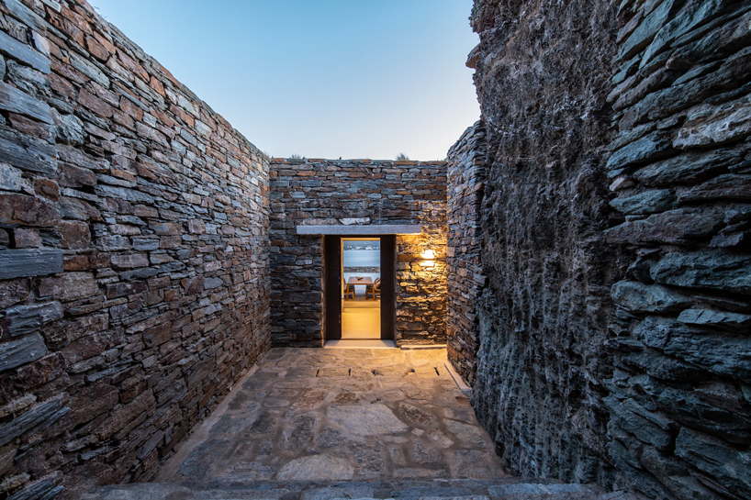
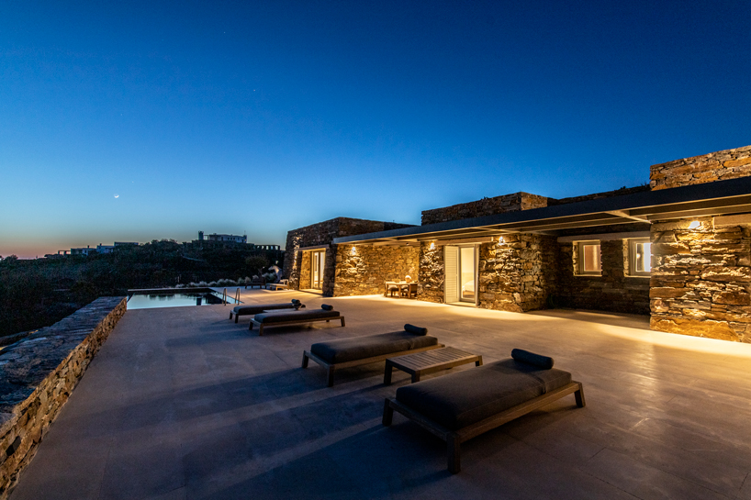
project info:
name: 3 summer villas in kea island, greece
architects: bobotis+bobotis architects
location: vourkari village, kea island, greece
designboom has received this project from our ‘DIY submissions‘ feature, where we welcome our readers to submit their own work for publication. see more project submissions from our readers here.
edited by: myrto katsikopoulou | designboom
