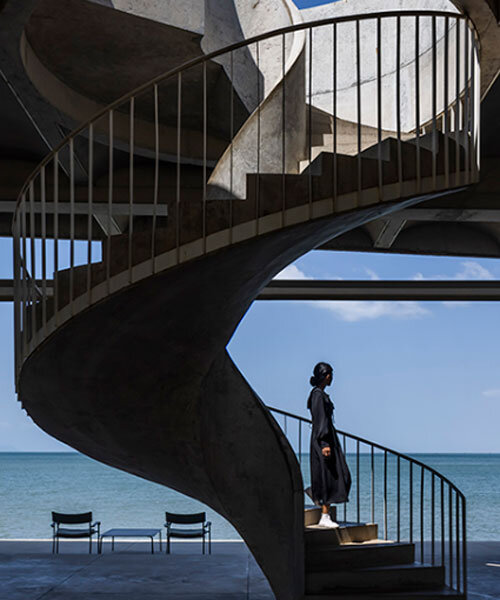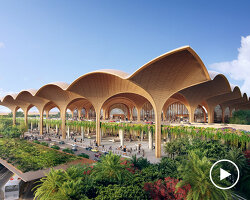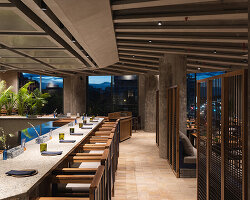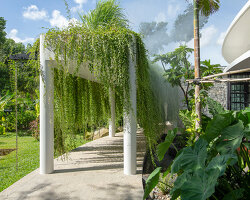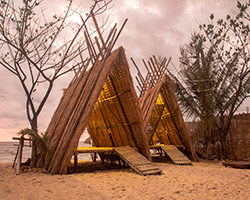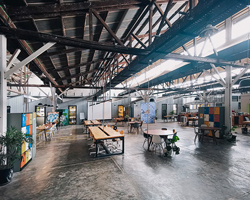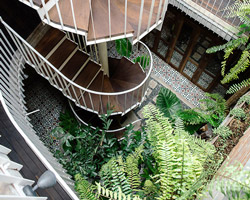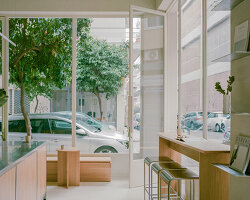BLOOM Architecture’s Redesign of Cambodia’s Reclaimed Shoreline
BLOOM Architecture designed a private restaurant and recreational facility on Kep’s reclaimed Western shoreline, in Cambodia. The project aims to transform the artificial landscape into a harmonious blend of cultural and environmental sensitivity, following a government initiative to reclaim a 100-meter strip of land along the coast.
The project, named Kep West, consists of three distinct structures arranged to create an outdoor plaza intended for events and public gatherings. The central feature, The Wave, incorporates several restaurants and bars opening up toward the ocean. The building’s rooftop slab twists in a subtle wave-like gesture, reflecting the rolling sea while contrasting with the horizon’s linearity. The design emphasizes openness, with limited enclosed sections, except for a glass-covered air-conditioned restaurant.
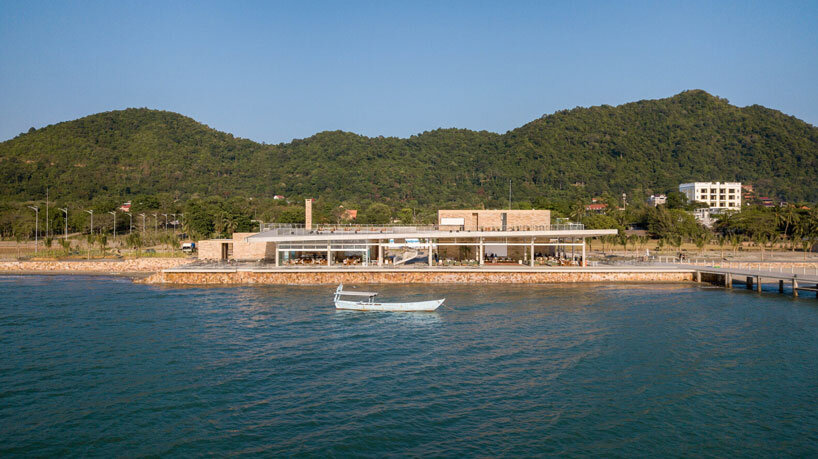
all images by Greg Mo unless stated otherwise
Kep West’s Layered Design Merges Context, and Spatial Flexibility
For the Wave’s structure, BLOOM Architecture’s team employs three architectural layers. The first is its bold concrete form, a monolithic single-story construction with a spiral staircase leading to the rooftop. The use of a waffle slab, columns, and curved edges tested the limits of the material. The second layer is a striking pink sandstone wall, sourced locally, which contrasts the concrete and provides visual and functional separation. The third layer, termed ‘the comfort layer,’ comprises adaptable elements such as railings, blinds, glazing, fitted and loose furniture, and audiovisual systems, designed for flexibility over time. The adjacent pier extends into the sea at an angle designed to frame the peak-season sunset. Split into two levels, it offers a dynamic connection between the reclaimed land and the water, enhancing the site’s engagement with its surroundings.
Kep West represents a new architectural identity for the reclaimed shoreline, integrating with the natural environment and the broader cultural context. Through meticulous research and design sensitivity, it establishes a foundation for the future development of the area while maintaining harmony with its environmental and social setting.
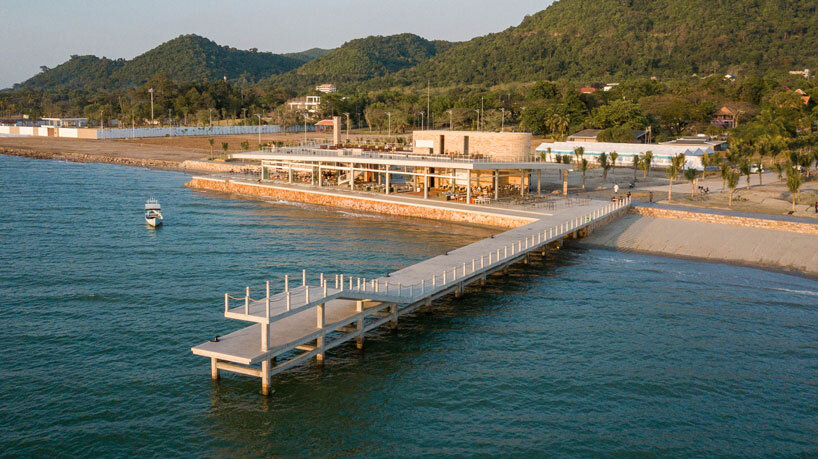
BLOOM Architecture reclaims Kep’s shoreline with a private restaurant and recreation facility
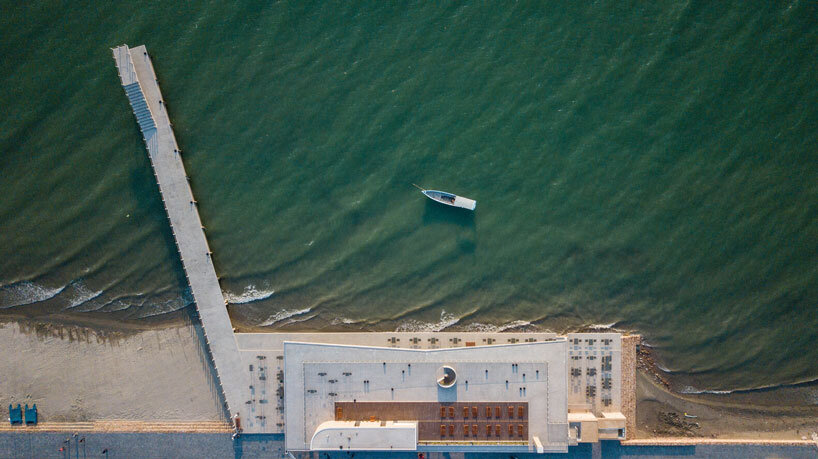
the project blends cultural sensitivity with environmental harmony on Cambodia’s reclaimed Western coast
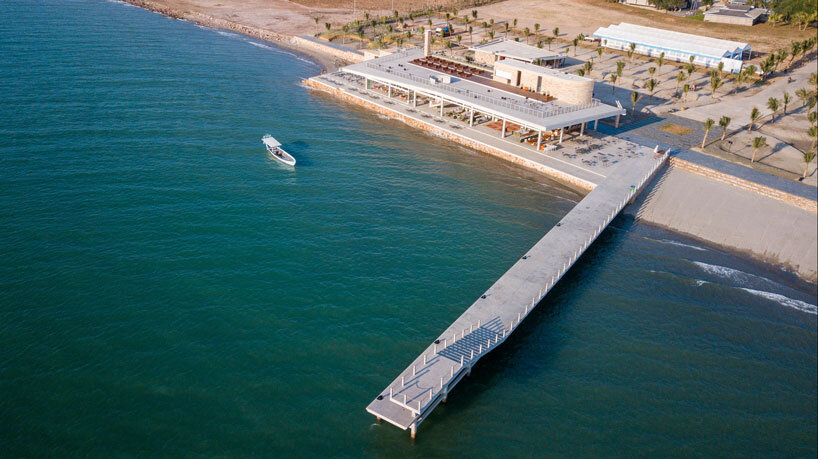
Kep West is composed of three structures forming a central outdoor plaza for public gatherings and events
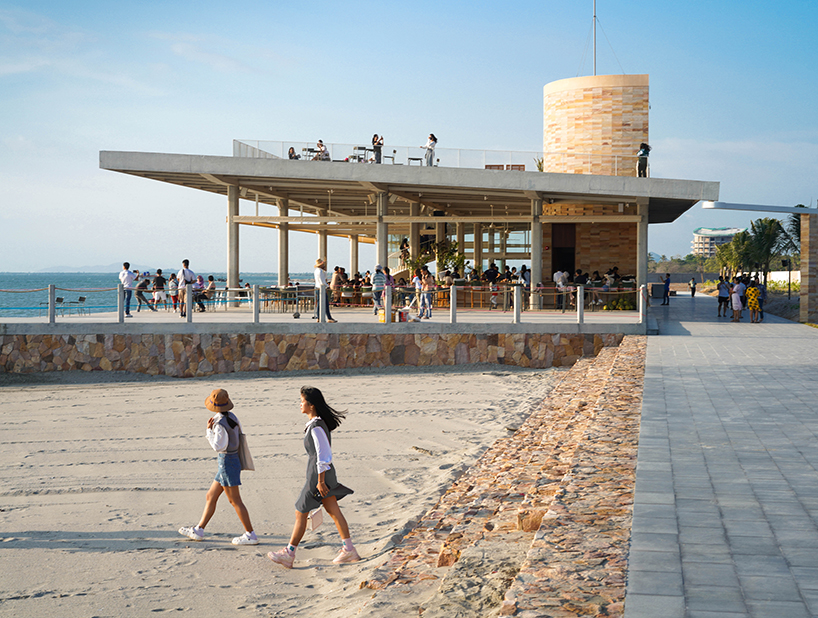
the Wave, Kep West’s central feature, hosts restaurants and bars opening toward panoramic ocean views
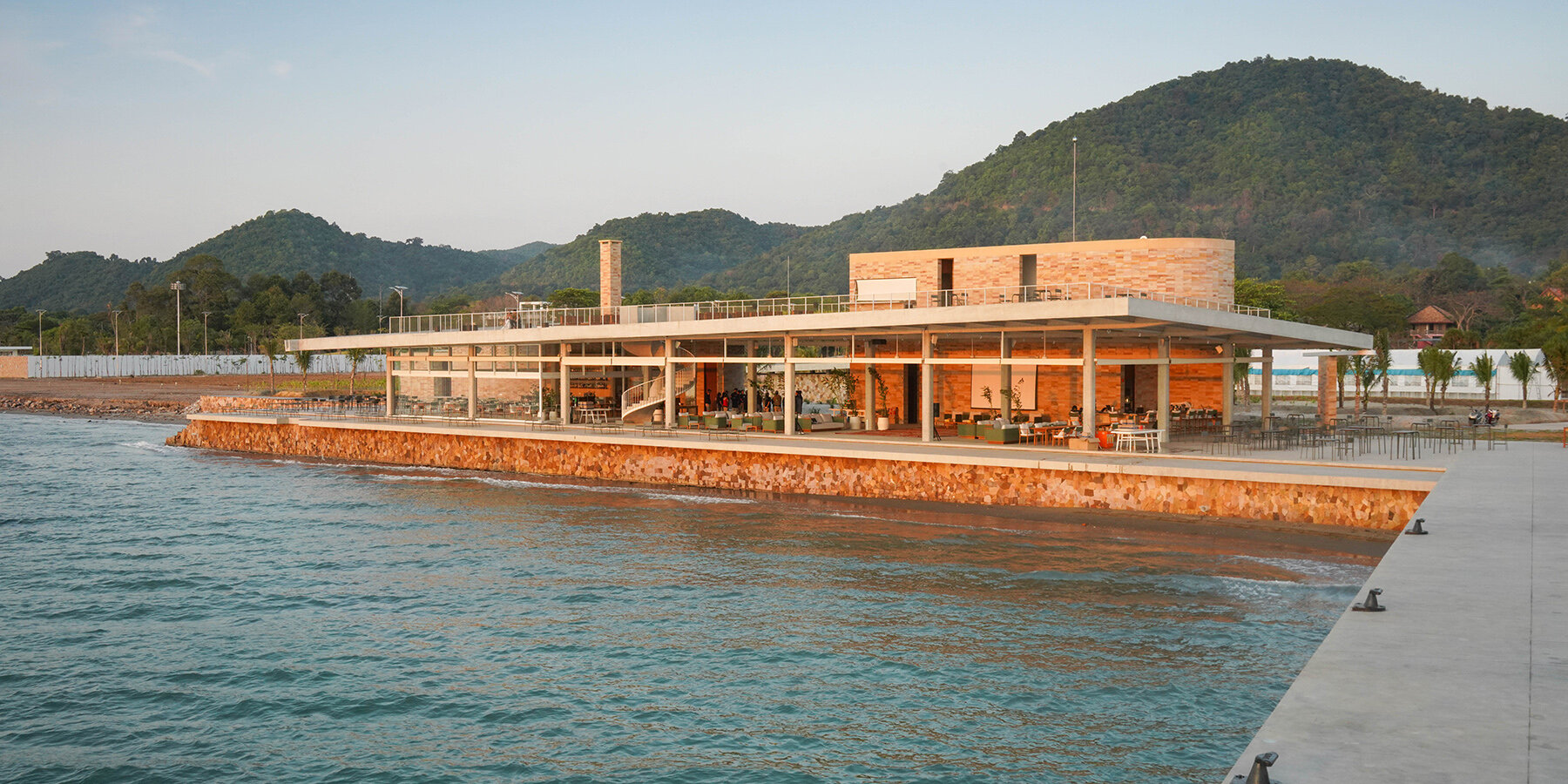
the adjacent pier stretches into the sea, perfectly aligned with the peak-season sunset for an iconic view
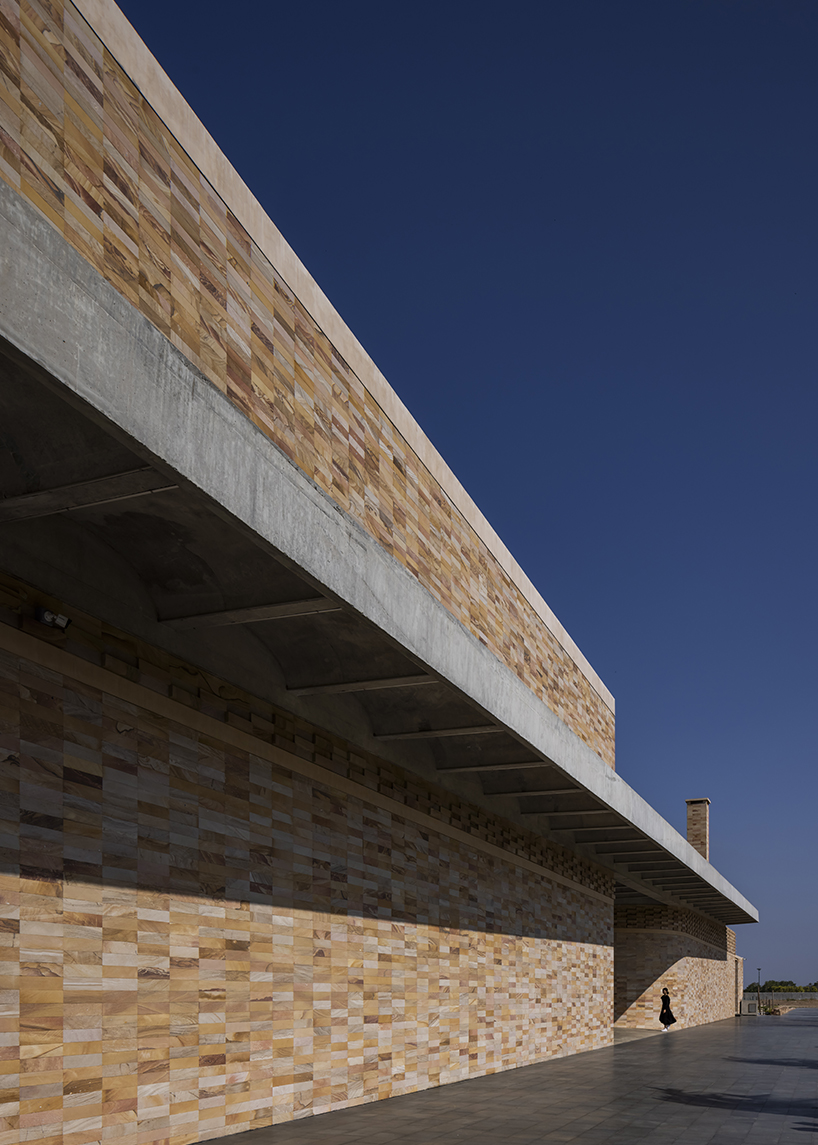
locally sourced pink sandstone walls contrast with concrete, providing both separation and visual interest
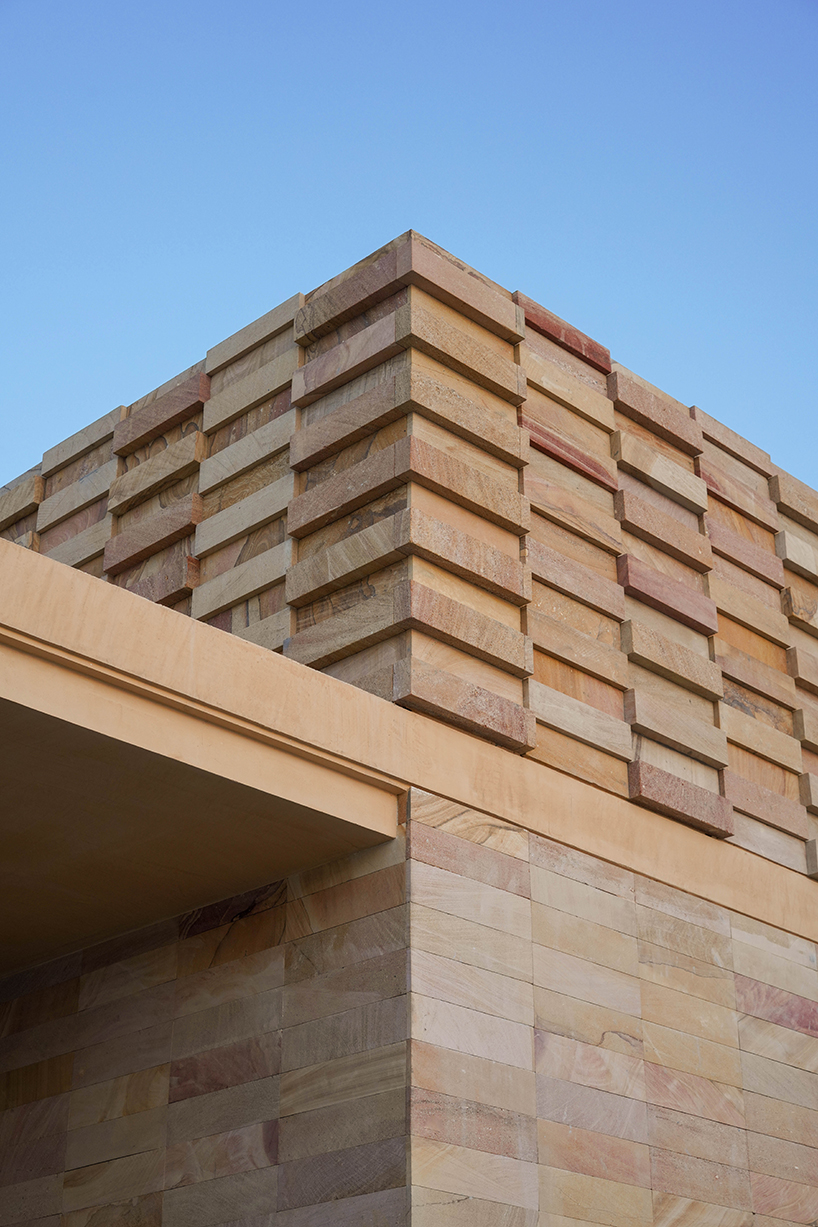
the Wave’s construction explores concrete’s and sandstone’s material limits
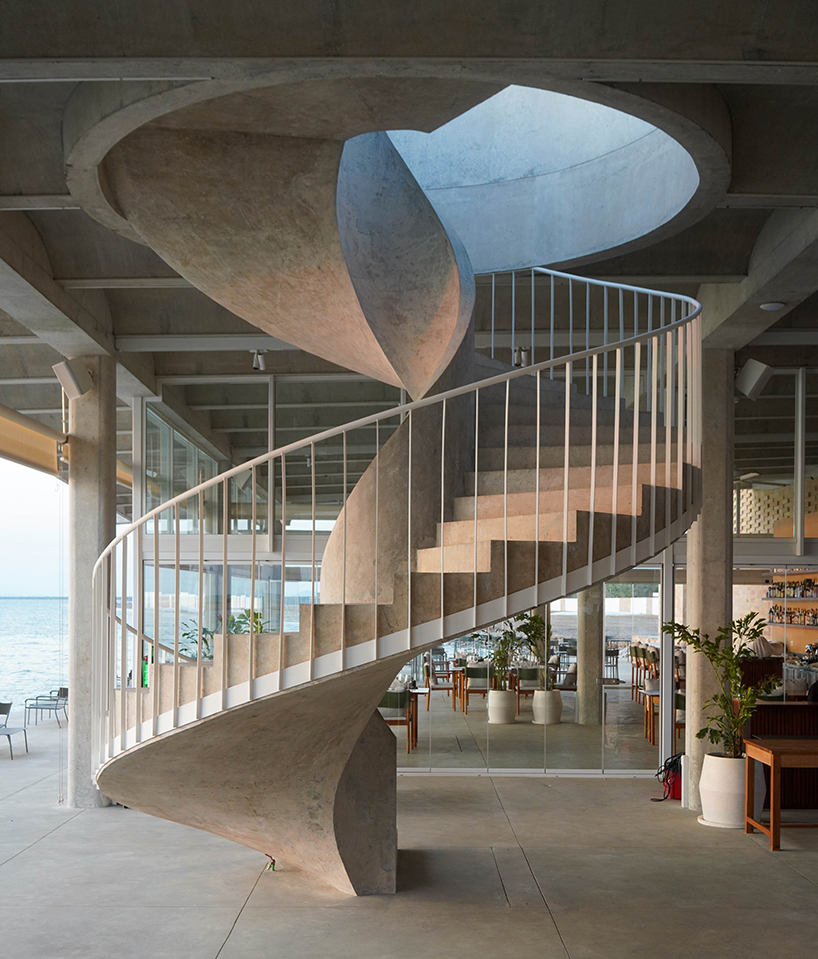
a bold concrete form defines The Wave, featuring a monolithic structure with a rooftop spiral staircase
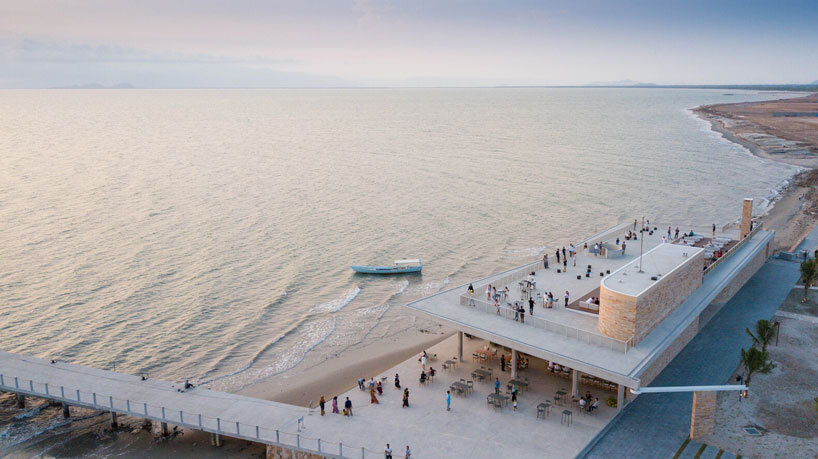
split-level design on the pier creates a dynamic connection between reclaimed land and the water
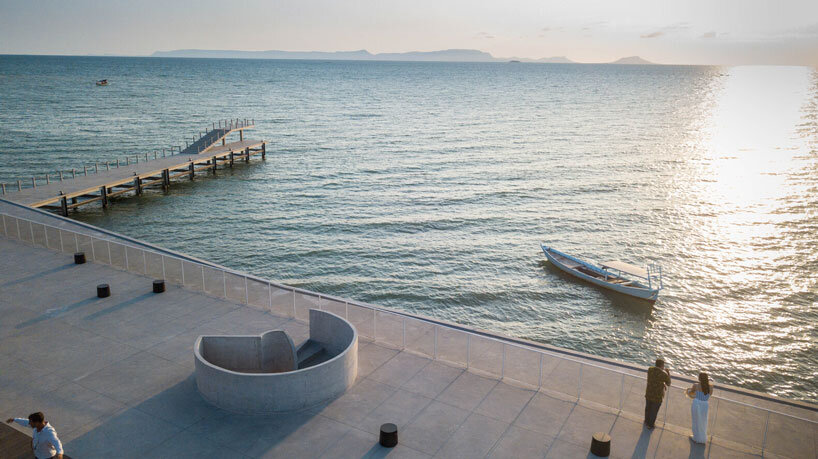
Kep West’s design integrates with its surroundings while setting a new standard for the reclaimed shoreline
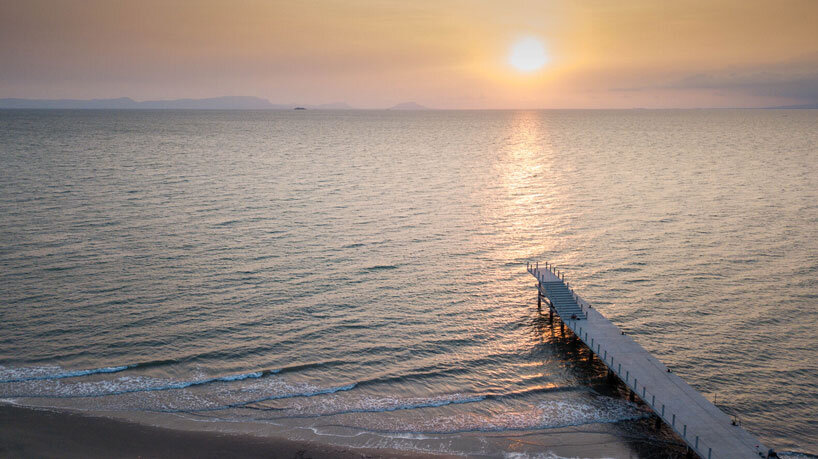
BLOOM Architecture’s meticulous research and design blends natural and cultural elements
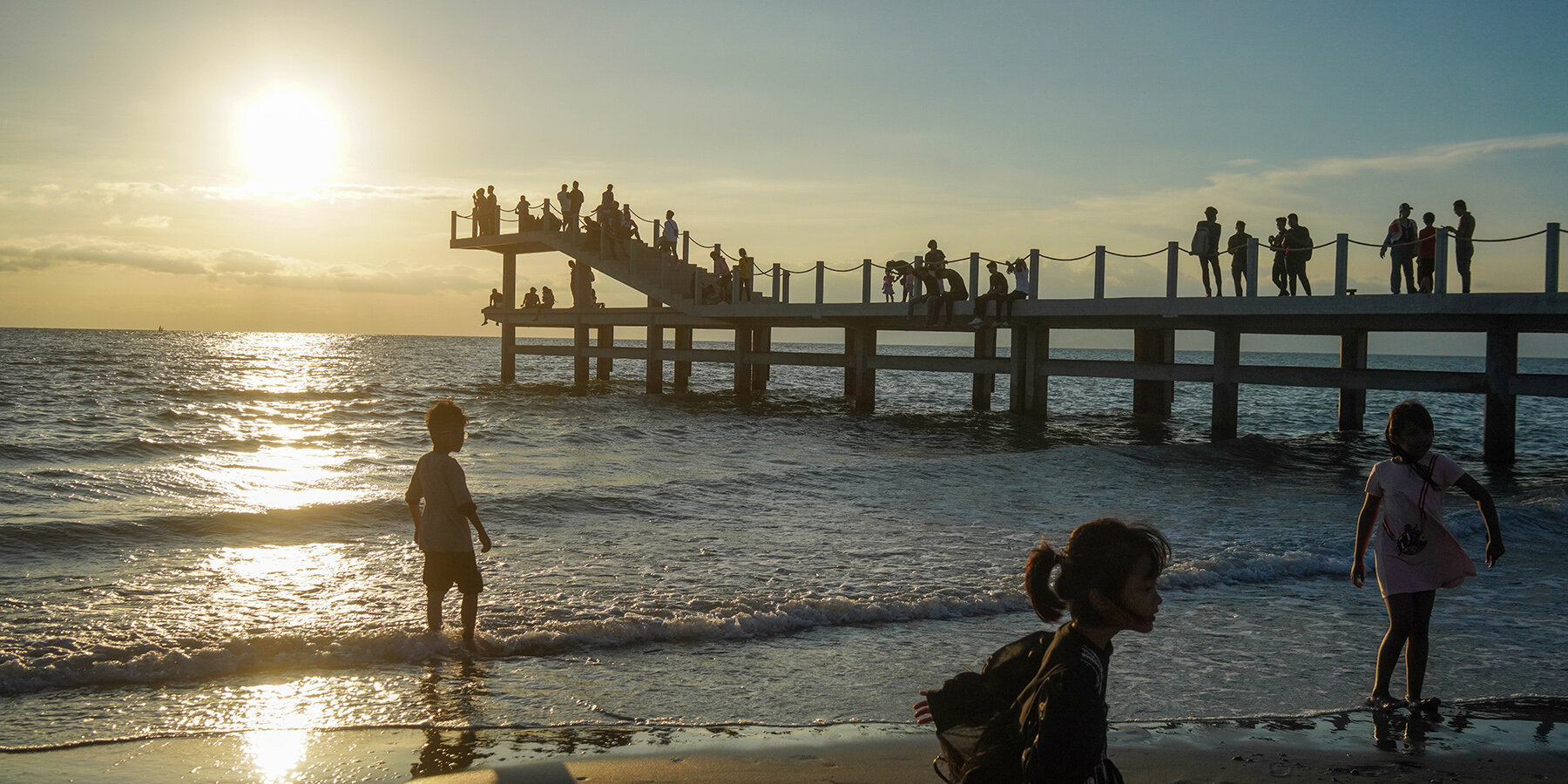
Kep West’s design establishes a foundation for future development, respecting its environment and community
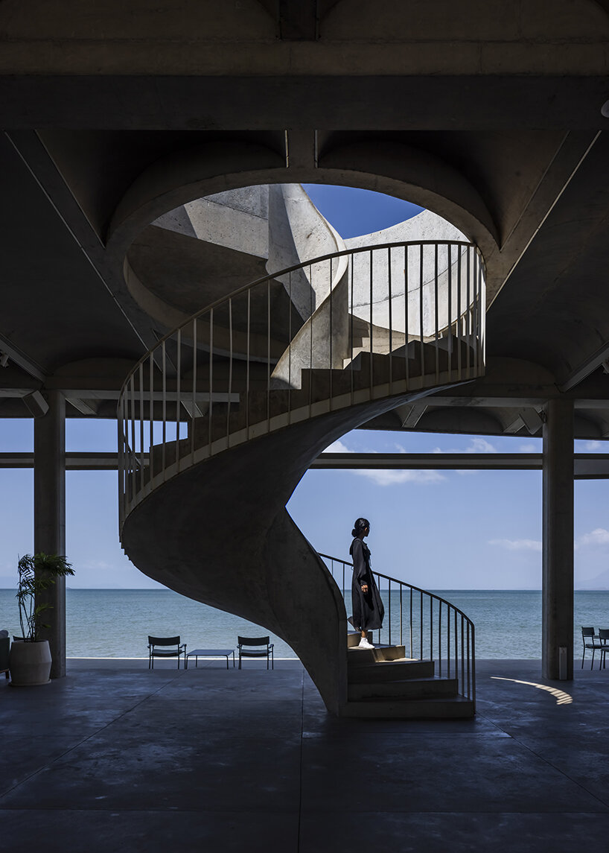
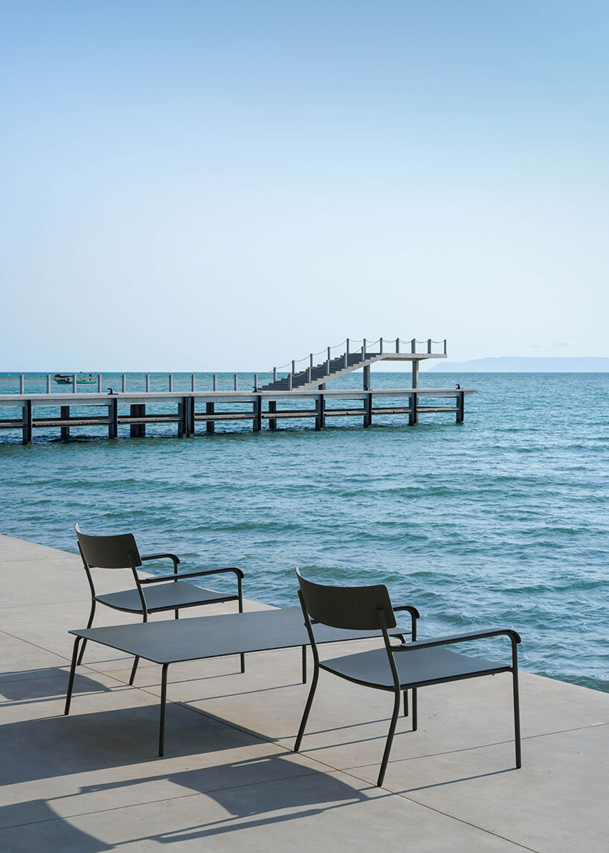
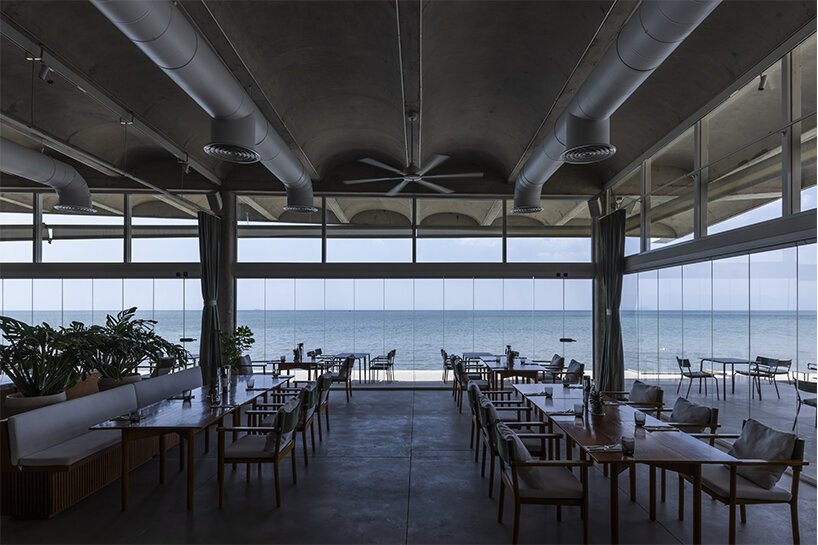
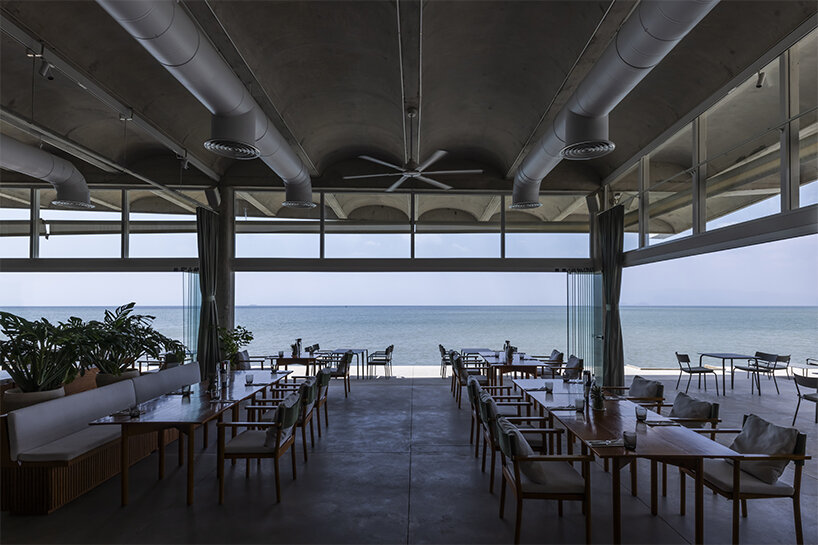
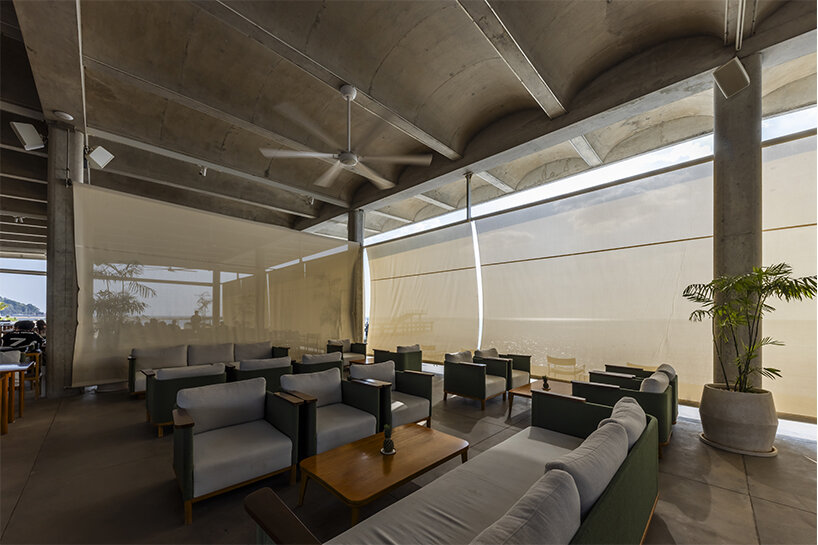
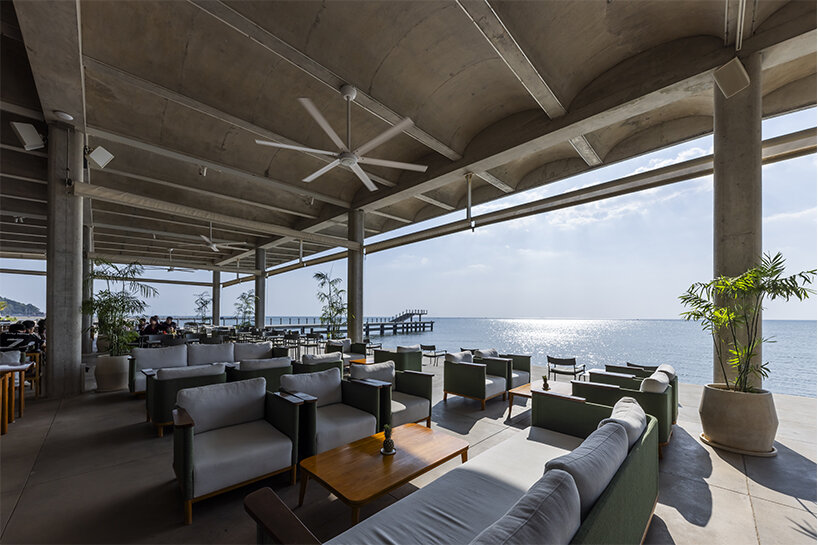
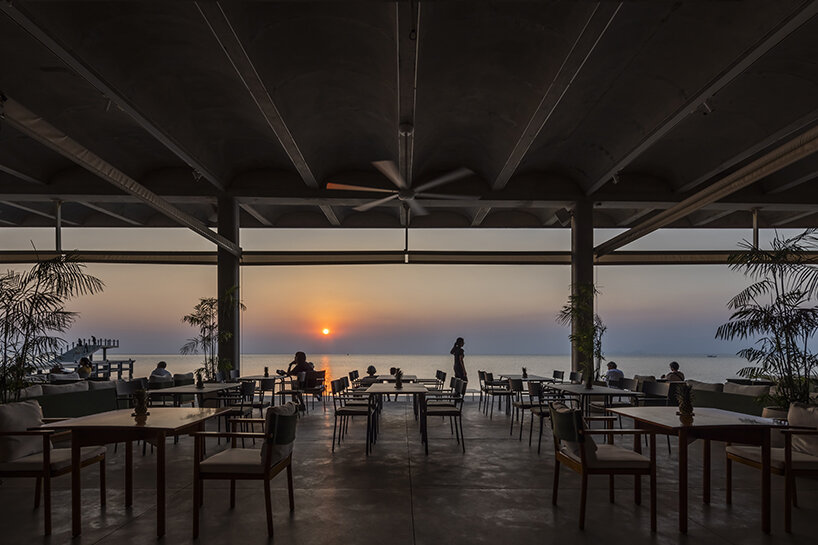
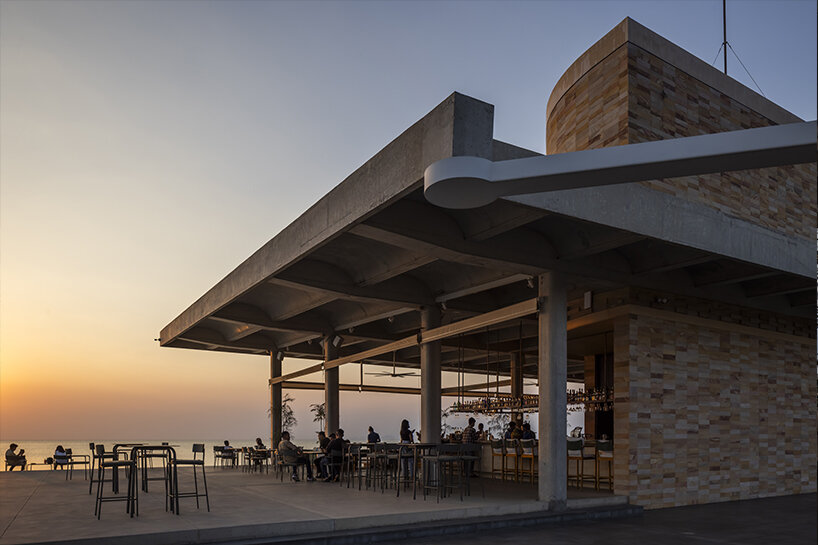
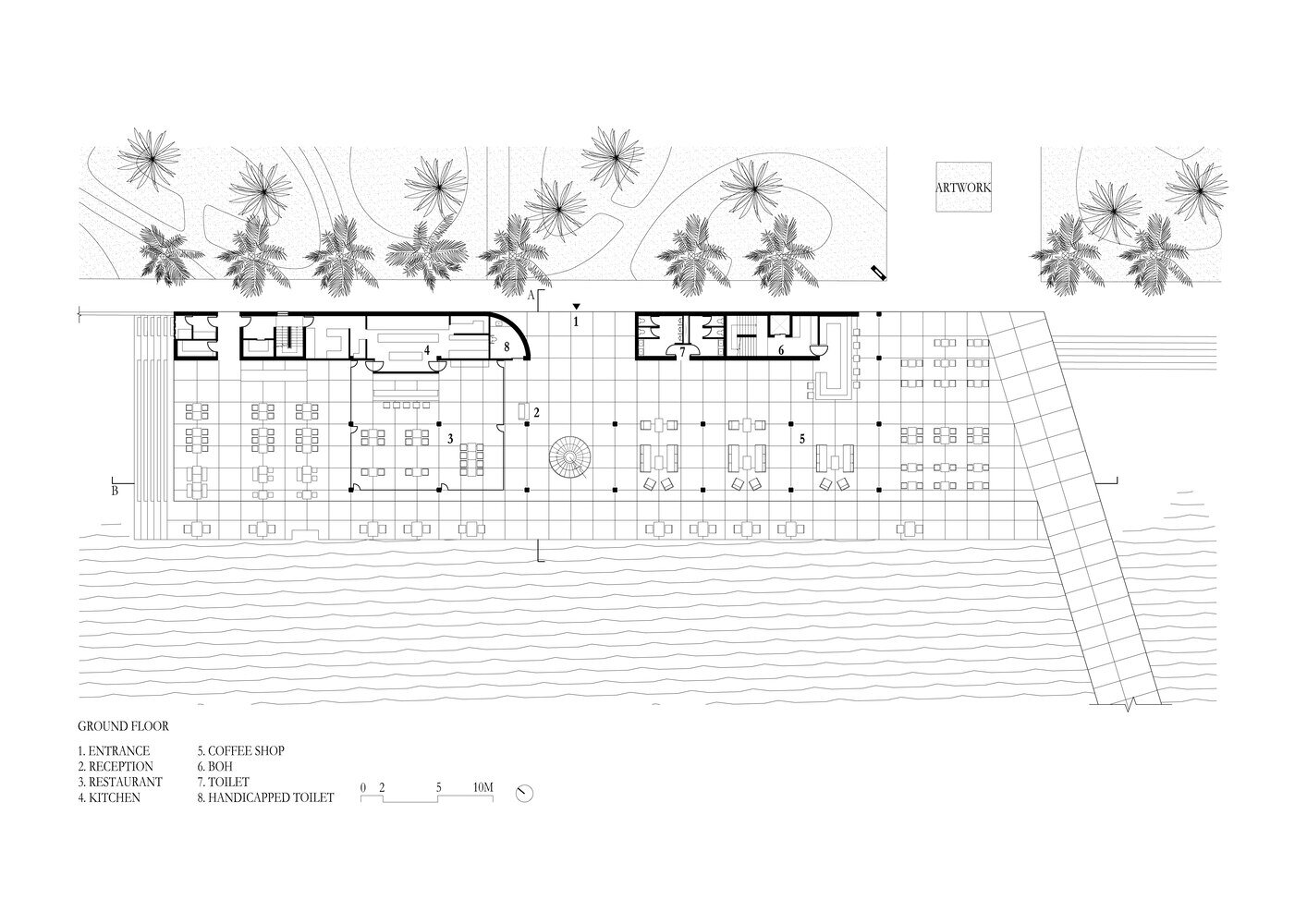
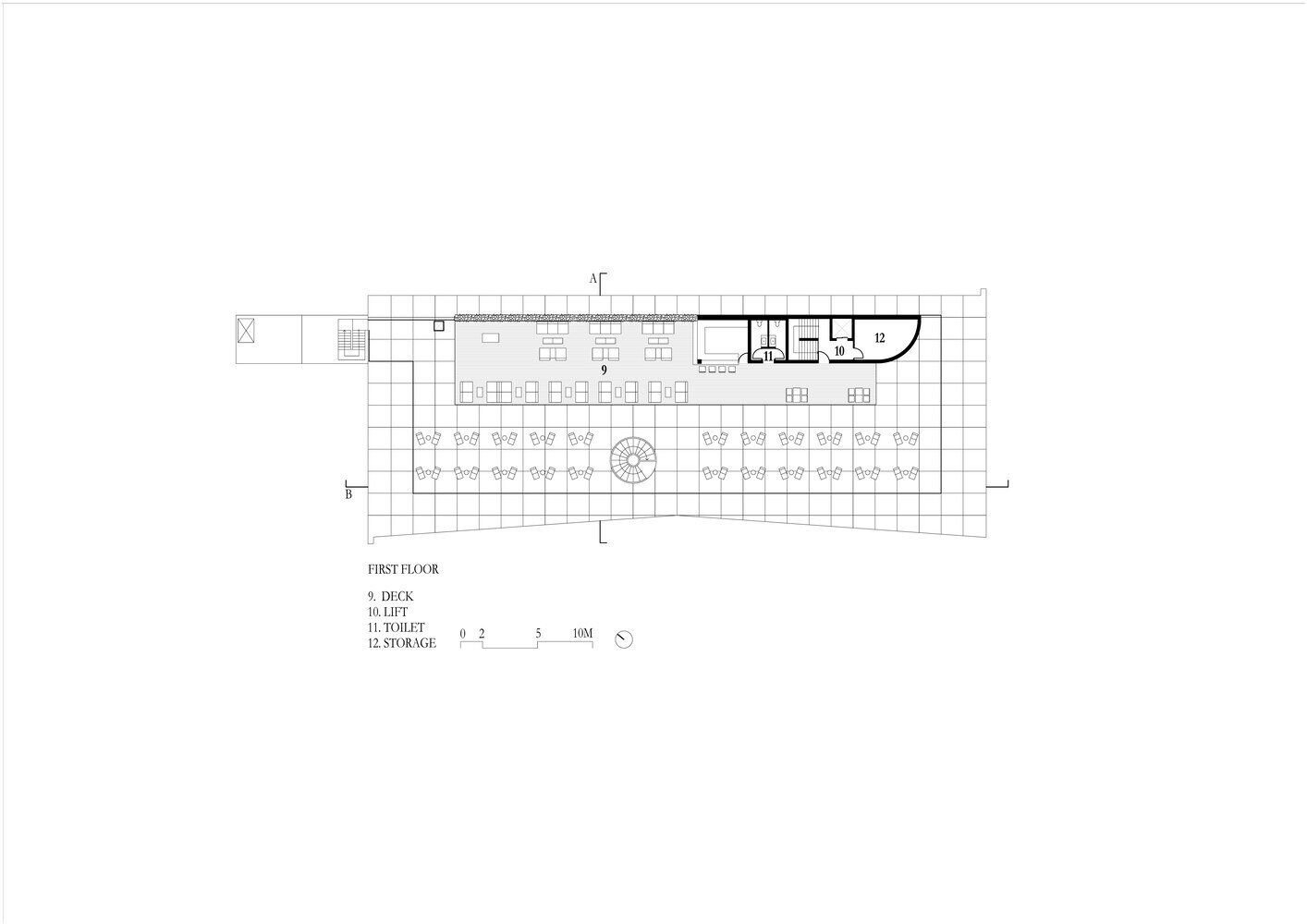
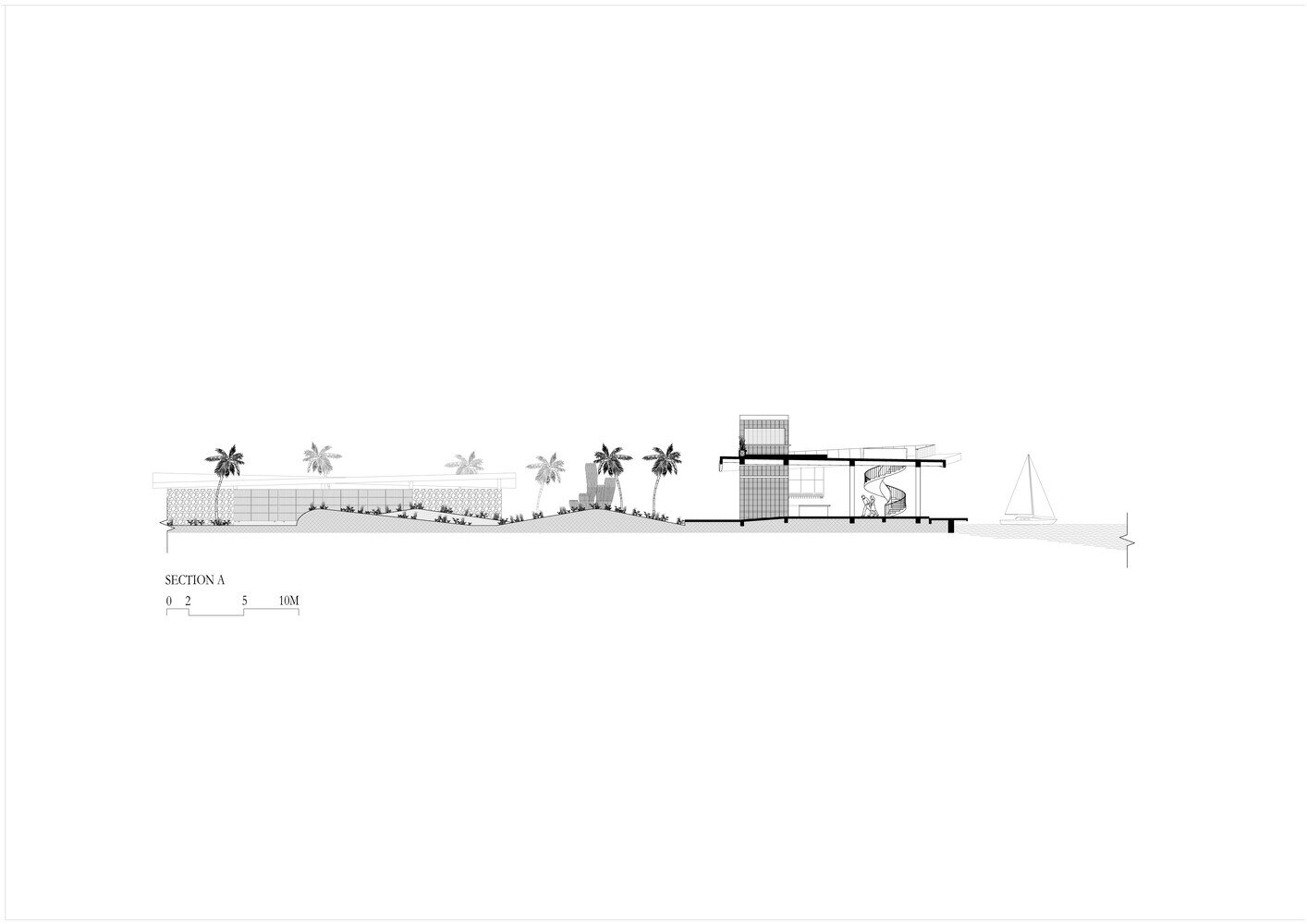
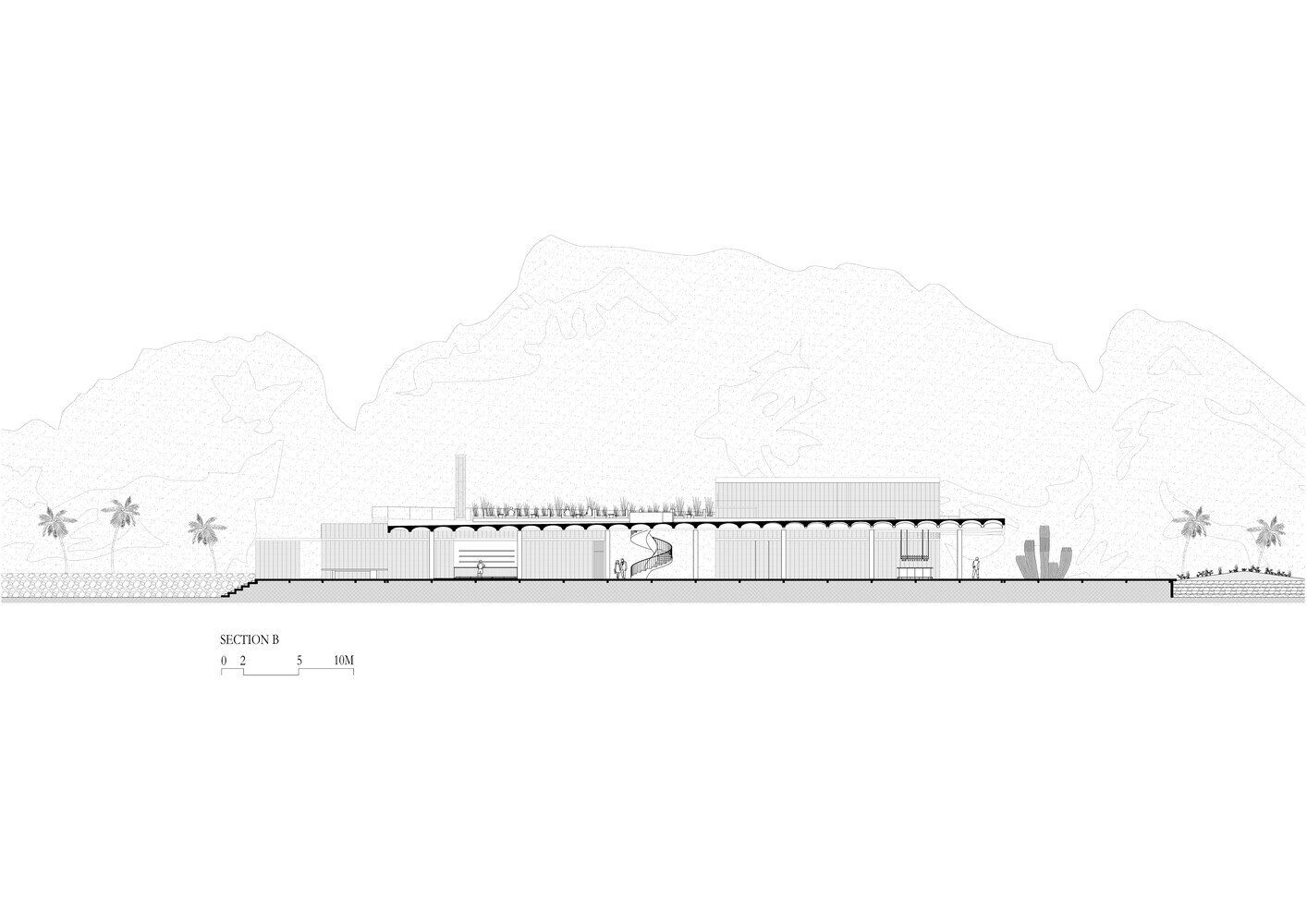
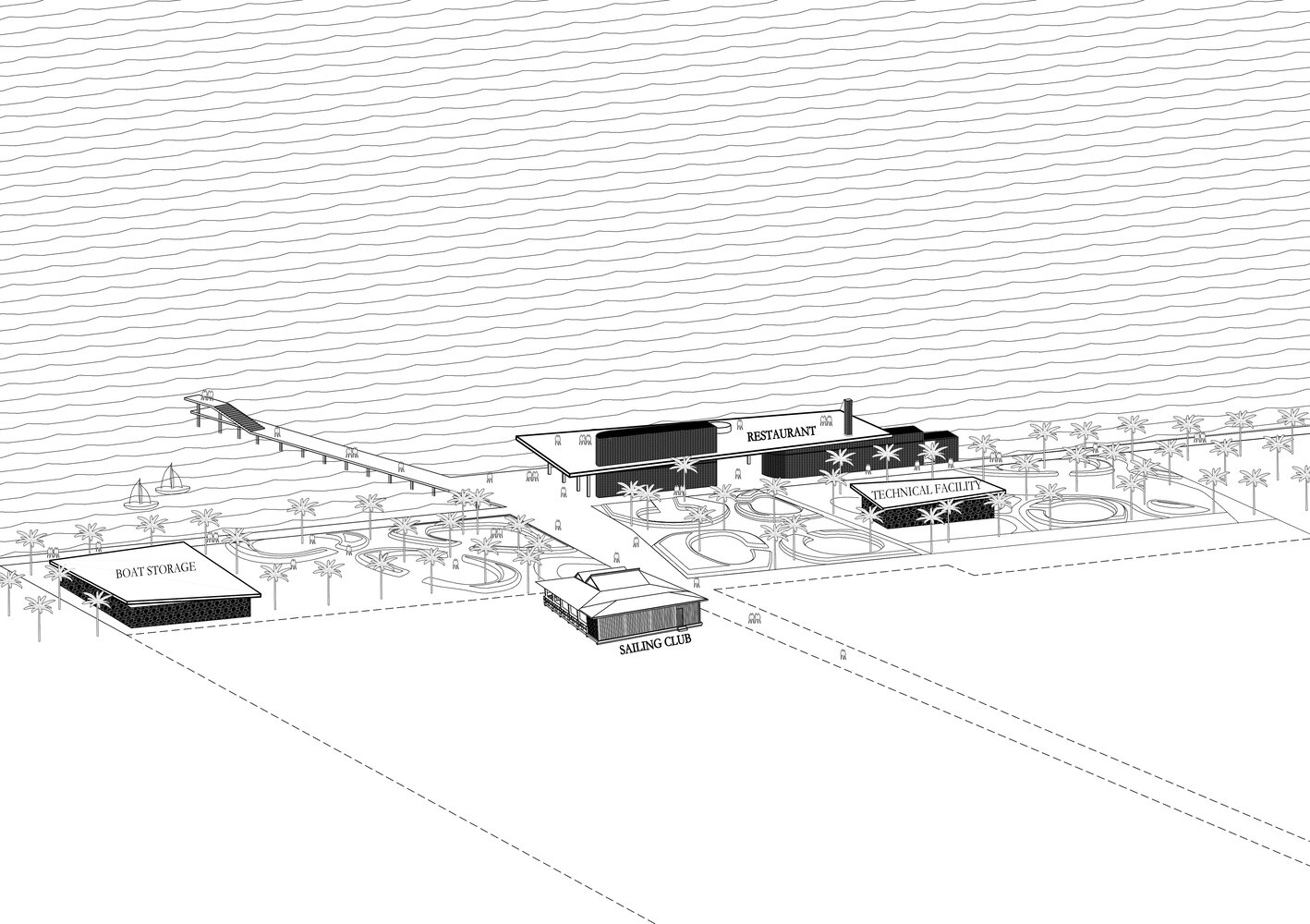
project info:
name: Kep West – The Wave
architects: BLOOM architecture | @bloom_architecture
location: Krong Kaeb, Cambodia
photography: Greg Mo, Oki Hiroyuki
designboom has received this project from our DIY submissions feature, where we welcome our readers to submit their own work for publication. see more project submissions from our readers here.
edited by: christina vergopoulou | designboom
