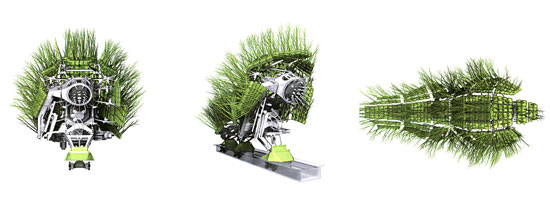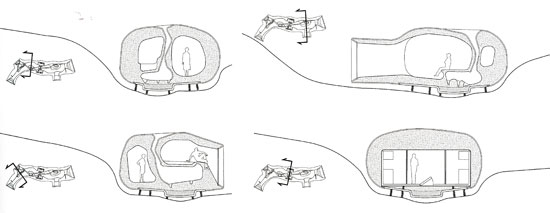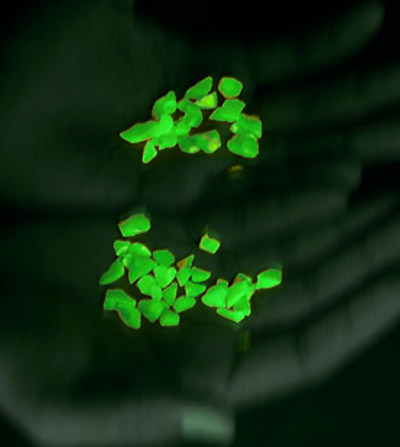KEEP UP WITH OUR DAILY AND WEEKLY NEWSLETTERS
happening now! in an exclusive interview with designbooom, CMP design studio reveals the backstory of woven chair griante — a collection that celebrates twenty years of Pedrali’s establishment of its wooden division.
the pavilion’s design draws on the netherlands’ historical and spatial relationship with water.
discover all the important information around the 19th international architecture exhibition, as well as the must-see exhibitions and events around venice.
as visitors reenter the frick in new york on april 17th, they may not notice selldorf architects' sensitive restoration, but they’ll feel it.
from hungary’s haystack-like theater to portugal’s ethereal wave of ropes, discover the pavilions bridging heritage, sustainability, and innovation at expo 2025 osaka.

 the robot for collection of biomass, and view of the building: the concrete threat of weapons and minefields, from which humans are barred, has made the demilitarized zone (on the north korea-south korea border) a natural oasis. this absence represents the fundamental theme of the project, whose open spaces are crossed only by the biomorphic robot used for the collection and scattering of grass, leaves, branches and other items from the forest.
the robot for collection of biomass, and view of the building: the concrete threat of weapons and minefields, from which humans are barred, has made the demilitarized zone (on the north korea-south korea border) a natural oasis. this absence represents the fundamental theme of the project, whose open spaces are crossed only by the biomorphic robot used for the collection and scattering of grass, leaves, branches and other items from the forest.
 a view of the demilitarized zone and position of the project
a view of the demilitarized zone and position of the project



 interior of the trap: the choice to use polyethylene fabric, made with the came bottles used for the homemade traps, underlines the dual connection between the theme and its local interpretation.
interior of the trap: the choice to use polyethylene fabric, made with the came bottles used for the homemade traps, underlines the dual connection between the theme and its local interpretation. diagram with the positioning of the trap and interior view
diagram with the positioning of the trap and interior view
 virtual model: this transformable building reacts to the rhythm of the seasons in the winter it appears like a solid cutout of ice and snow, with cavities similar to those found in glaciers. in the summer it resembles the piles of stones used in these areas to mark borders. a small pool collects rainwater and supplies it to the artificial snowmaking system the phase of transformation of the water thus becomes an integral part of the building.
virtual model: this transformable building reacts to the rhythm of the seasons in the winter it appears like a solid cutout of ice and snow, with cavities similar to those found in glaciers. in the summer it resembles the piles of stones used in these areas to mark borders. a small pool collects rainwater and supplies it to the artificial snowmaking system the phase of transformation of the water thus becomes an integral part of the building. front cover
front cover







