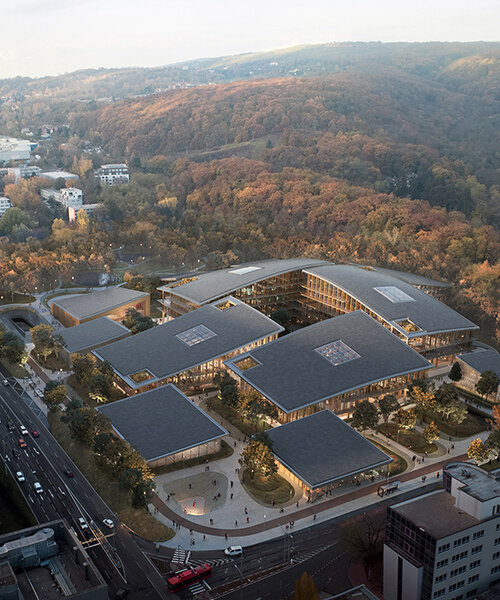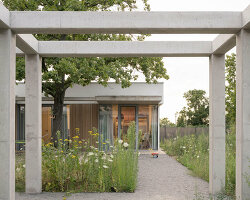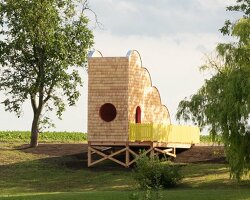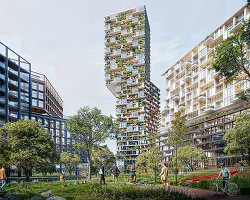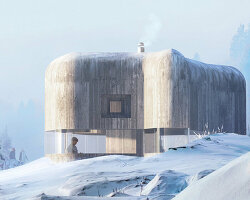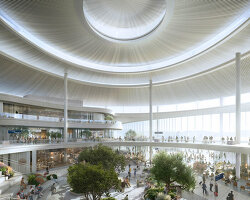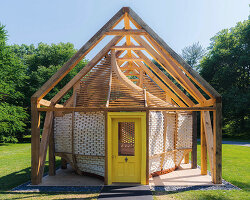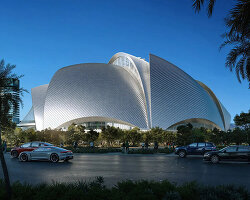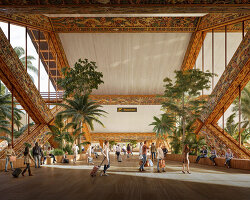a tech neighborhood in the heart of europe
BIG unveils plans for its new project named ‘ESET’ in patronka, slovakia, designed as an electricity-powered cybersecurity, AI, and innovation ecosystem. the campus is expected to break ground in 2024, while planned to open in 2027.
the design team has teamed up with inflow, pantograph, burohappold, and arup to form a tech neighborhood that will take the place of a former military hospital between the carpathian mountains and the city center of bratislava. the final design accommodates 12 scattered buildings of varying sizes and functions, organized around a central courtyard, which acts as a focal point for the local community.
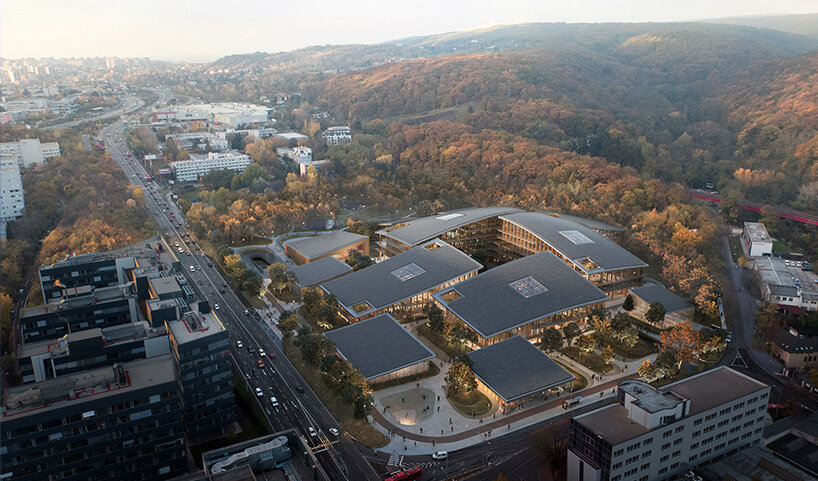
aerial image
all images courtesy of BIG-bjarke ingels group and bloom
a creative, green, collaborative hub where bold cybersecurity solutions come to life
ESET campus design was undertaken by the award-winning architecture studio BIG, in partnership with inflow, pantograph, burohappold, and arup. spaning 55,000 sqm, the structures located in the outer perimeter consist of public spaces, while four of the buildings situated on the inside of the site will be home to ESET’s 1,500 employees —with the potential to scale up to 2,400.
the team designed a curved ensemble that mimics the shape of the neighboring mountains. in execution, the public spaces take a lower body —that is also easily accessible to all—, while the business areas shape the peak of the architectural ‘mountain’, maintaining at the same time privacy.
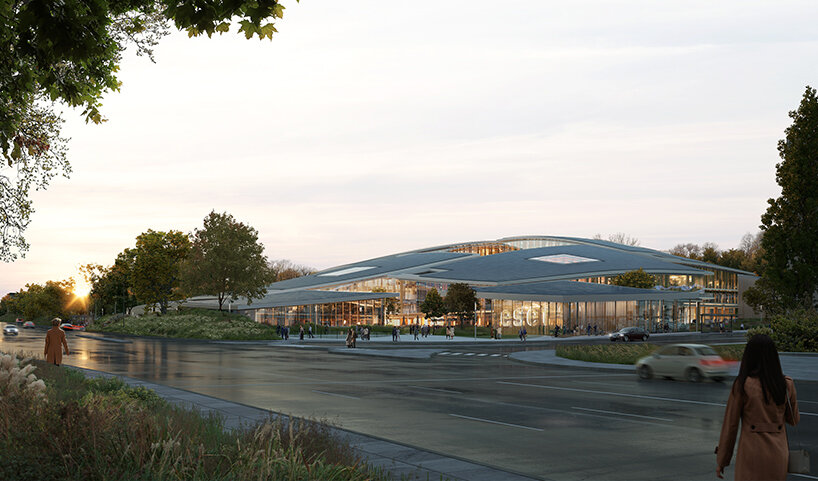
street
blurring the boundaries between nature and city
on the northwest side, the campus opens up to the park, blurring the boundaries between landscape and city. embedded into the existing natural landscape, the park is filled with public areas for recreation, interaction, and relaxation while boosting local biodiversity and creating pockets suitable for outdoor working.
moreover, the public spaces serving retail, educational, sports, and cultural purposes are organized around the main courtyard, inviting passers-by to come in and explore. to further connect the exterior with the interior, the open corners of the four ESET blocks provide unobstructed views from the surrounding streets.
‘rather than a single hermetic entity, we have dissolved the ESET campus into an urban village of interconnected buildings, framing public paths and urban squares,’ says bjarke ingels, founder and creative director, BIG-bjarke ingels group. ‘the diverse cluster of individual pavilions are unified by the undulating solar roofs – forming a single silhouette rising from the forested park like a man-made addition to the little carpathians mountain range. together with the adjacent university, the ESET campus is set to spark the formation of bratislava’s new innovation district.’
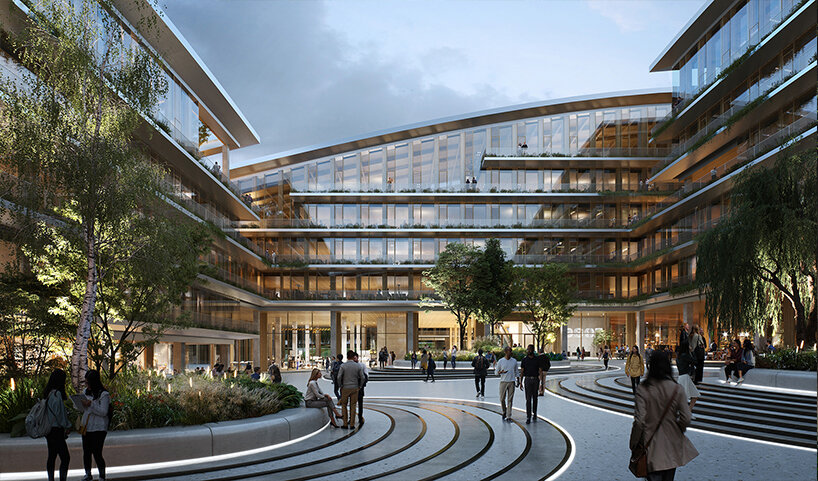
courtyard
upon entering the largest building of the campus, visitors face the main lobby where a cascading staircase leads them to the upper levels. each of ESET HQ’s four buildings is topped by a bent roof penetrated by skylights for a well-lit environment in areas that would otherwise be dark. the stairs in the main ESET HQ lobby atrium are surrounded by social spaces and biophilia, enhancing the connection of the active ground level to the upper office levels.
the campus will be powered by all-electric energy, relying on renewable sources, including PV roofing, that will contribute to the campus’ carbon negative goal. ESET’s exterior will utilize timber and glass to help create high-performance façade system; balconies will provide additional outdoor spaces and shading while providing natural ventilation to maximise the campus’ energy efficiency.
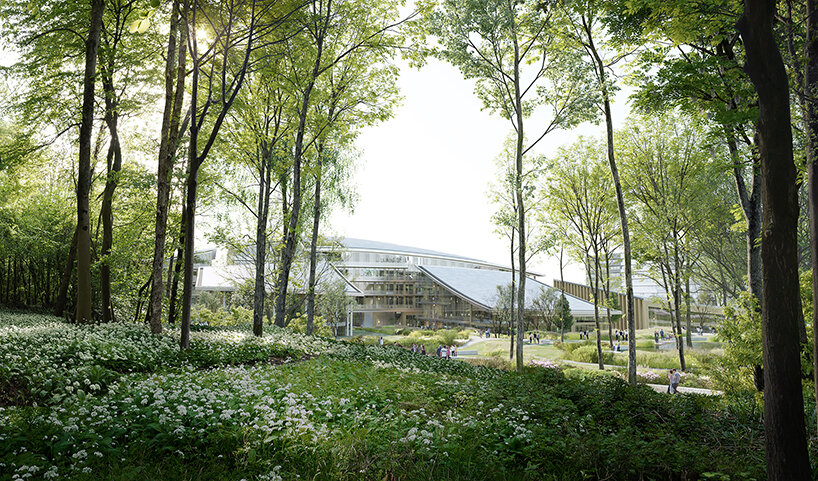
park
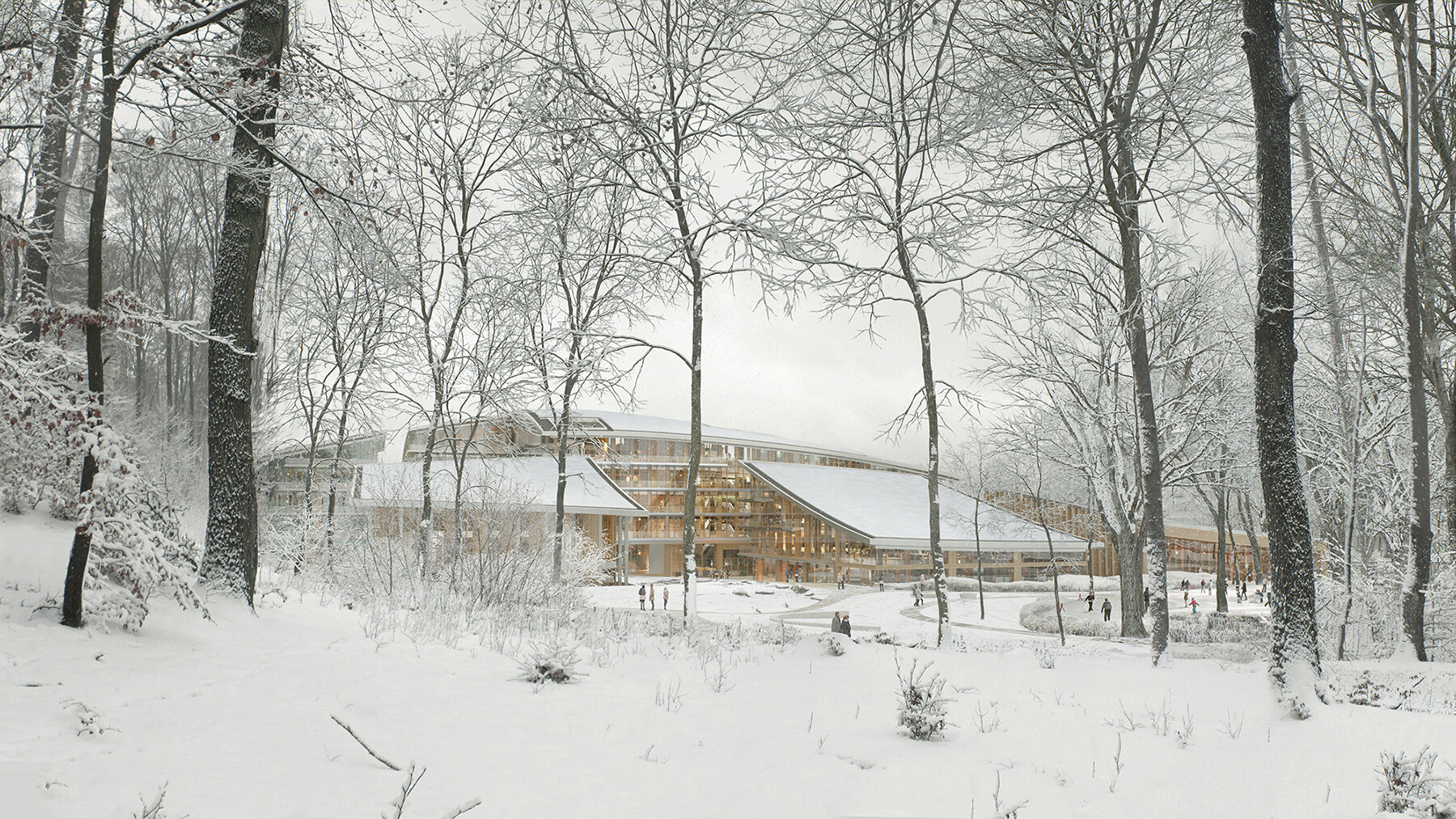
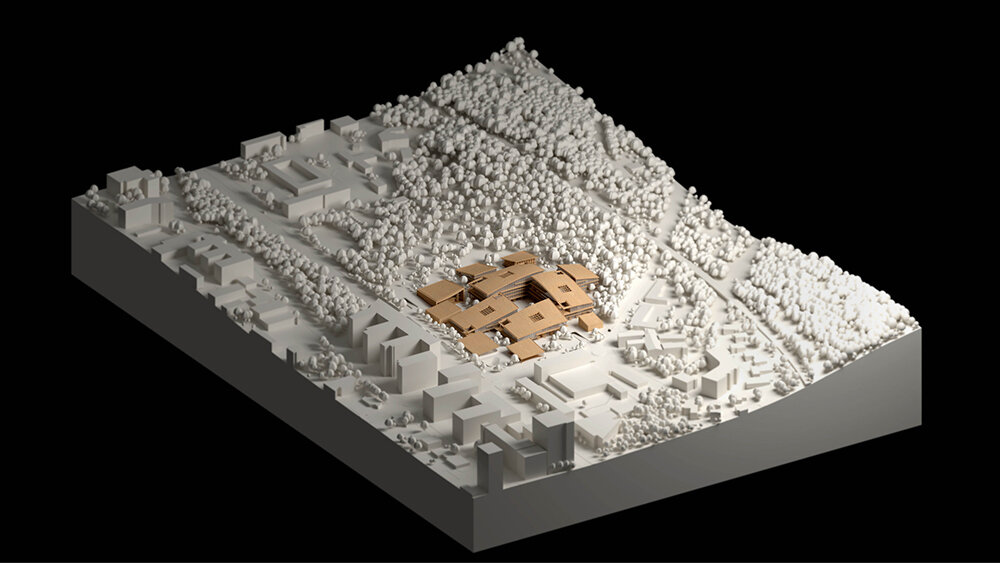
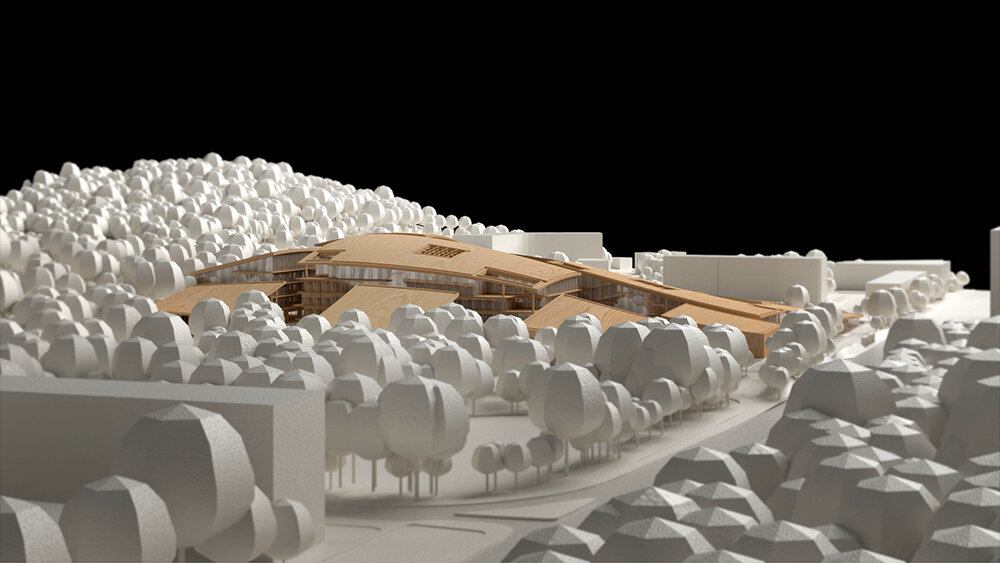
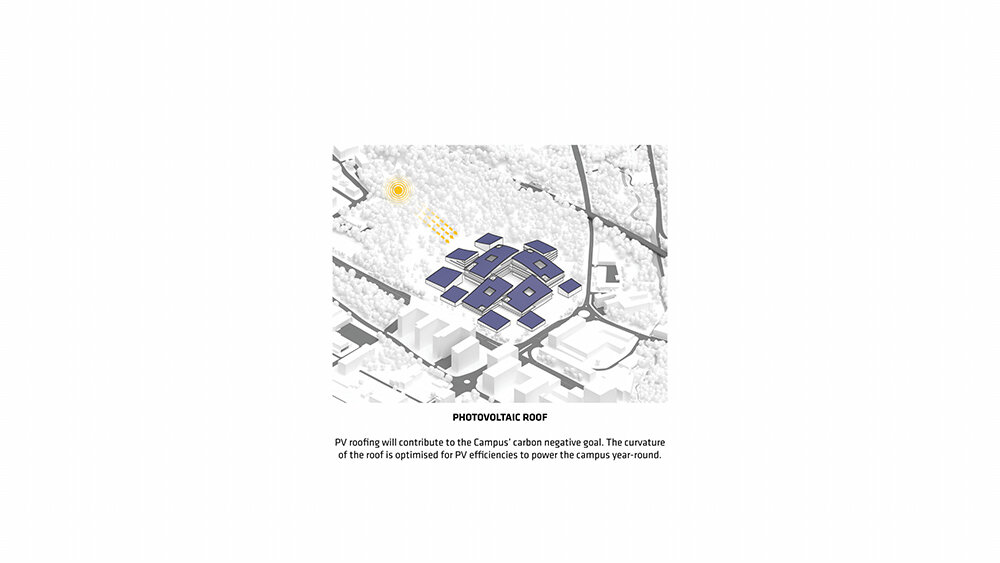
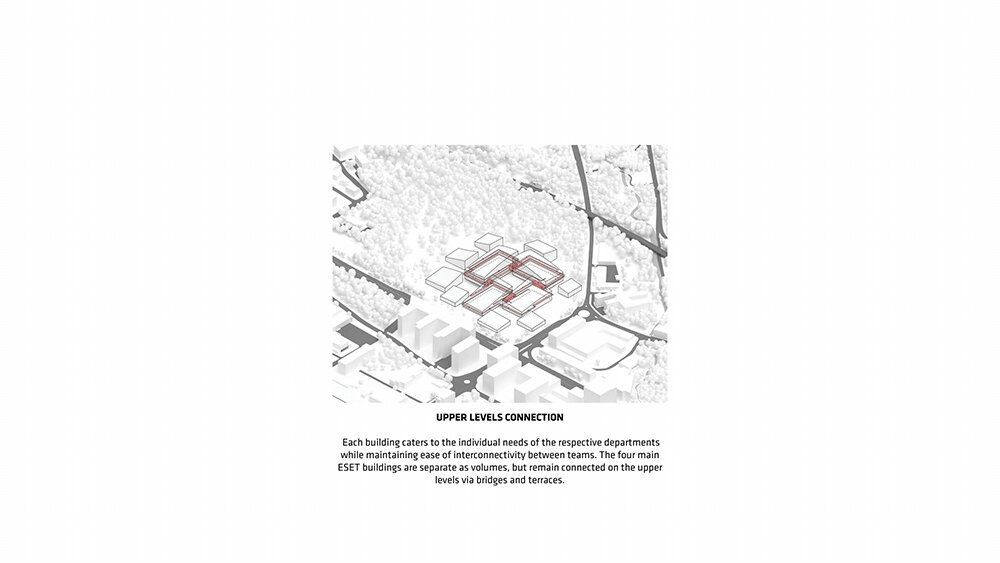
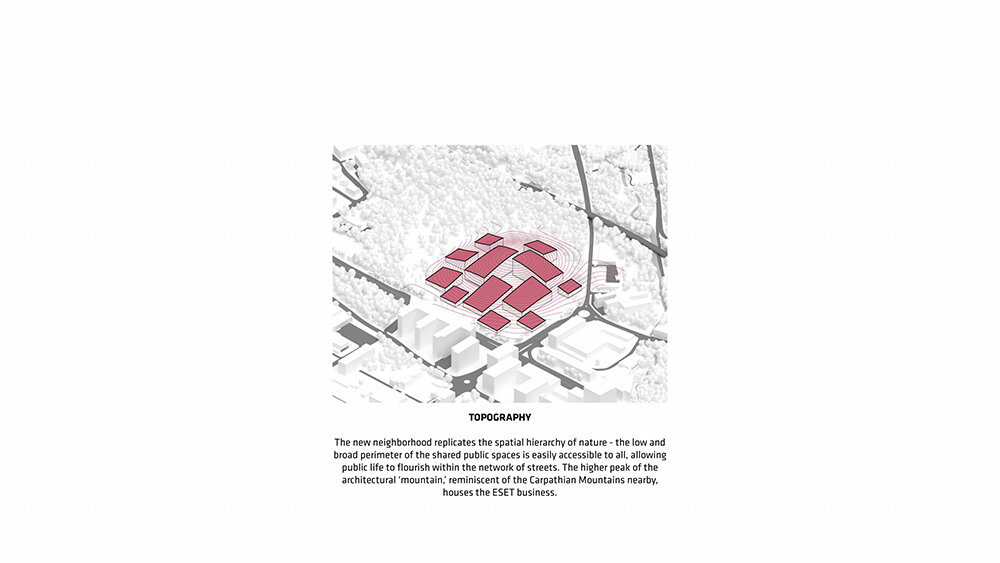
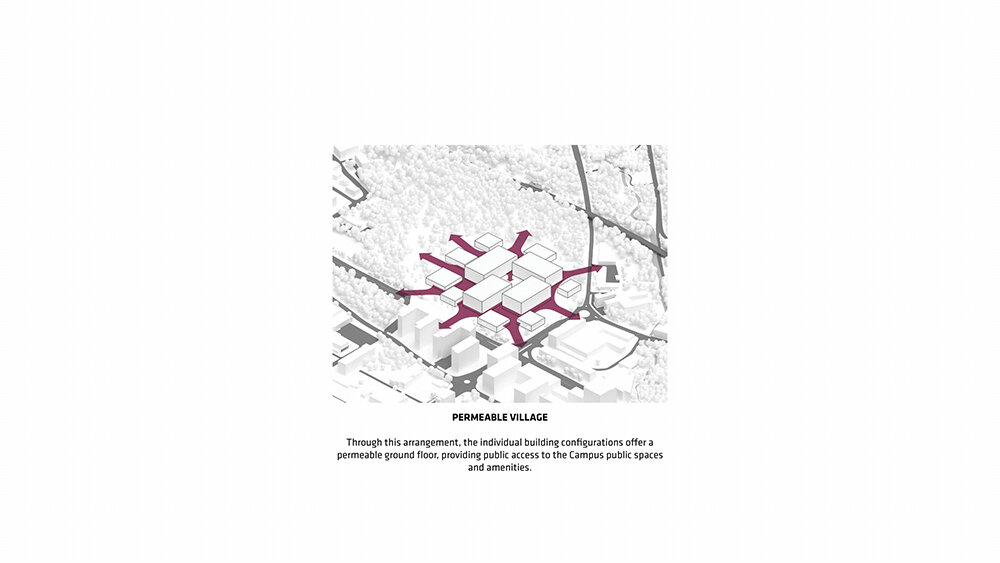
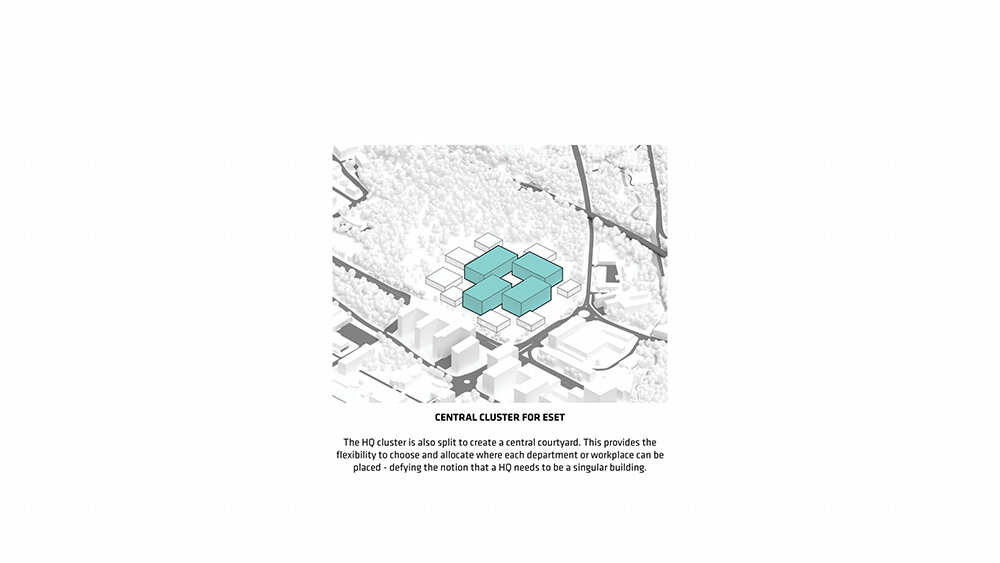
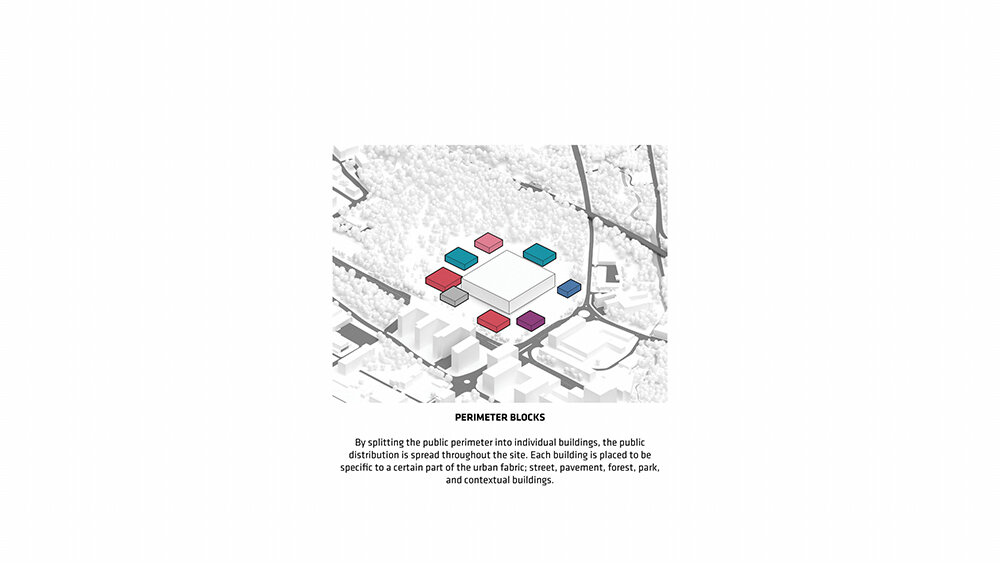
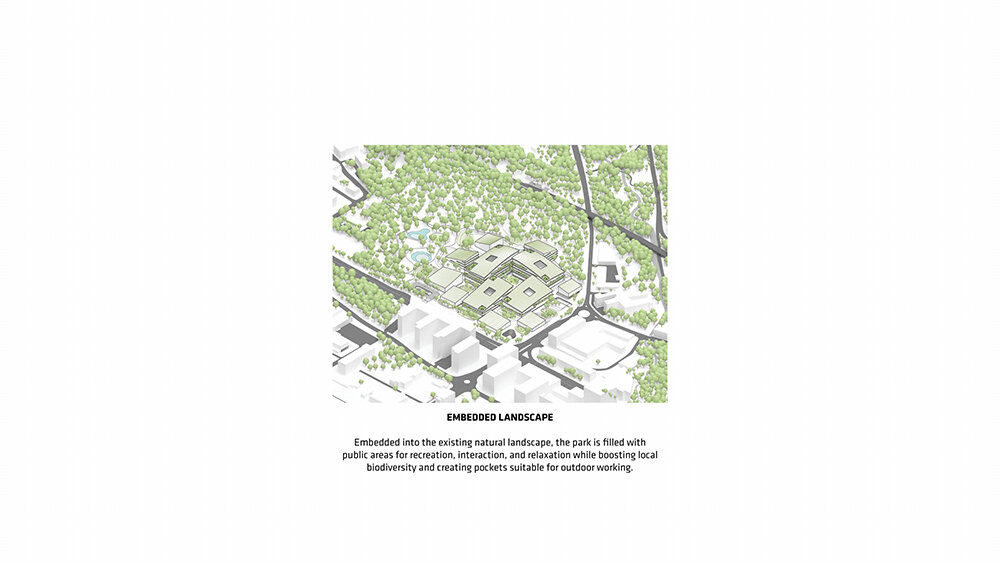
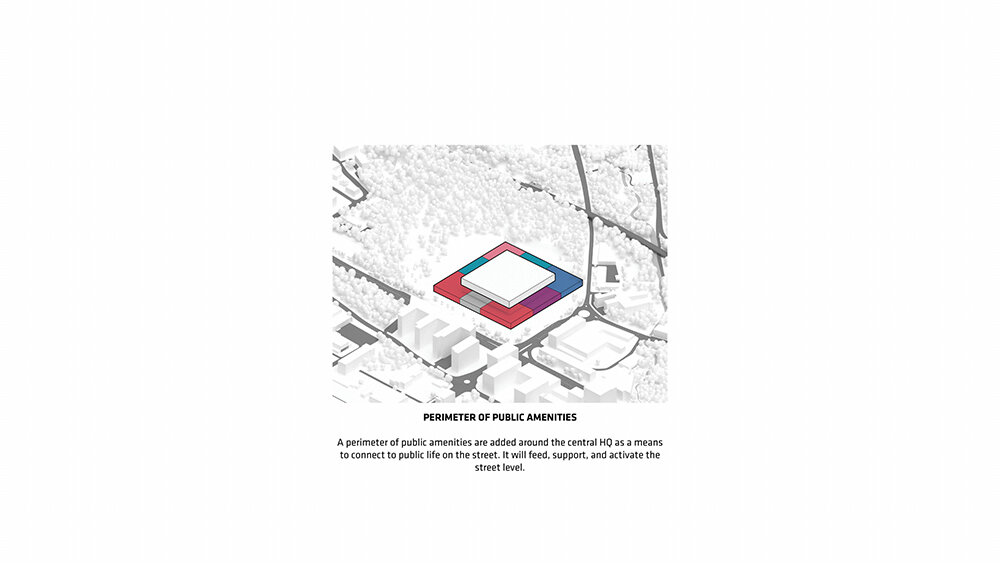
project info:
name: ESET campus
architects: BIG
partner-in-charge: bjarke ingels, andreas klok pedersen
project leader: ioannis gio
design team: andy young, matilde tavanti, ludka majernikova, carmen simone, boni yuen, florencia kratsman, gualtiero mario rulli, jason chia, lorenzo boddi, maria de salvador arnaiz, michela cardia, pedro nunes, richard sean mcintyre, rihards dzelme, sasha lukianova, solveig jappy, stefan plugaru, vincent katienin konate, youngjin jun, anna maria pazurek
collaborators: inflow, pantograph, burohappold, arup
location: patronka, bratislava
status: in progress
size: 55,000 sqm
client: ESET
