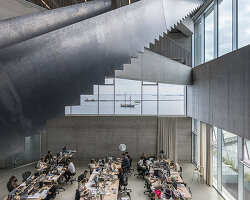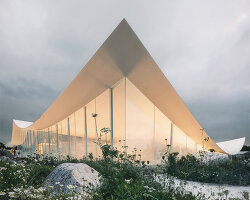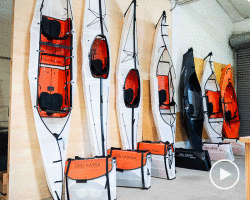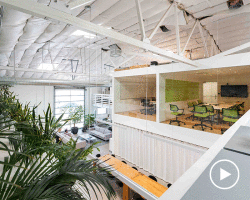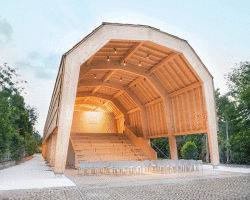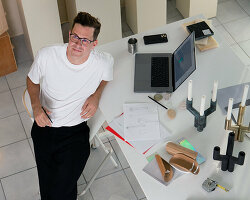KEEP UP WITH OUR DAILY AND WEEKLY NEWSLETTERS
happening this week! holcim, global leader in innovative and sustainable building solutions, enables greener cities, smarter infrastructure and improving living standards around the world.
PRODUCT LIBRARY
comprising a store, café, and chocolate shop, the 57th street location marks louis vuitton's largest space in the U.S.
beneath a thatched roof and durable chonta wood, al borde’s 'yuyarina pacha library' brings a new community space to ecuador's amazon.
from temples to housing complexes, the photography series documents some of italy’s most remarkable and daring concrete modernist constructions.
built with 'uni-green' concrete, BIG's headquarters rises seven stories over copenhagen and uses 60% renewable energy.

 studio entrance image © designboom
studio entrance image © designboom reception image © designboom
reception image © designboom completed models are featured throughout the office image © designboom
completed models are featured throughout the office image © designboom computer stations image © designboom
computer stations image © designboom prototype for puma mopion bike see our previous coverage of this project
prototype for puma mopion bike see our previous coverage of this project 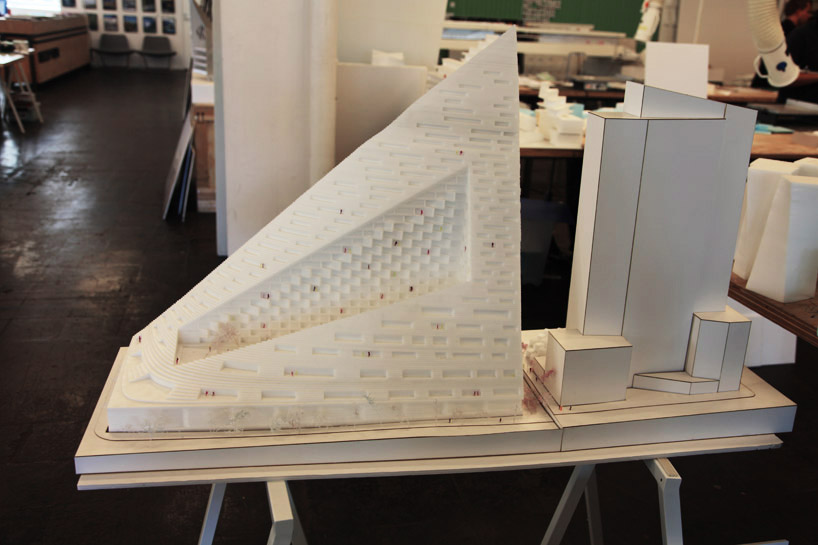 model of west 57th residential building see our previous coverage of this project
model of west 57th residential building see our previous coverage of this project  street view of west 57th residential building in new york city image courtesy of bjarke ingels group
street view of west 57th residential building in new york city image courtesy of bjarke ingels group model of lego tower for the ‘yes is more exhibition’ see our earlier coverage of the exhibition
model of lego tower for the ‘yes is more exhibition’ see our earlier coverage of the exhibition  model is constructed with 200,000 legos images © designboom
model is constructed with 200,000 legos images © designboom model of new national library in astana, kazakhstan see our earlier coverage of this project
model of new national library in astana, kazakhstan see our earlier coverage of this project  model detail image © designboom
model detail image © designboom scale figures image © designboom
scale figures image © designboom model making area with shelves for supply storage image © designboom
model making area with shelves for supply storage image © designboom model of new town hall of tallin, estonia see designboom’s original coverage of this project
model of new town hall of tallin, estonia see designboom’s original coverage of this project  breakout space image © designboom
breakout space image © designboom archive room image © designboom
archive room image © designboom model storage in archive image © designboom
model storage in archive image © designboom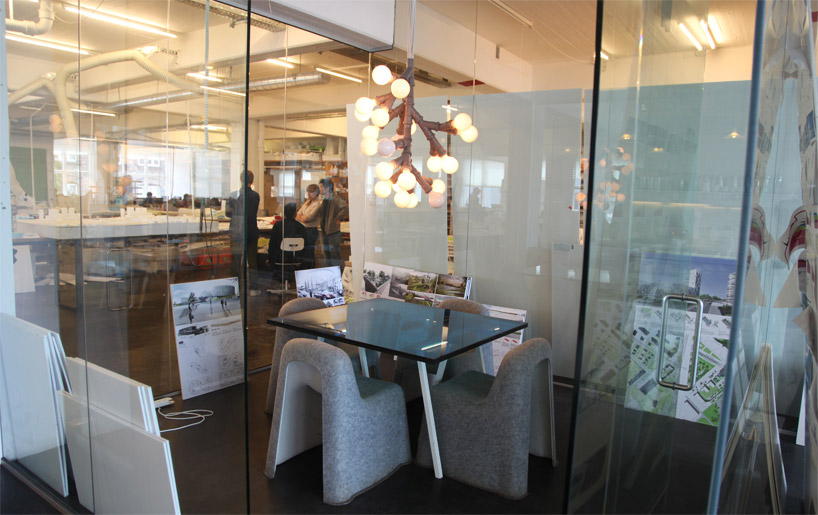 break out space image © designboom
break out space image © designboom team meeting image © designboom
team meeting image © designboom conference room image © designboom
conference room image © designboom model image © designboom
model image © designboom lunch of the day image © designboom
lunch of the day image © designboom kitchen image © designboom
kitchen image © designboom studio building and plaza image © designboom
studio building and plaza image © designboom plaza image © designboom
plaza image © designboom


