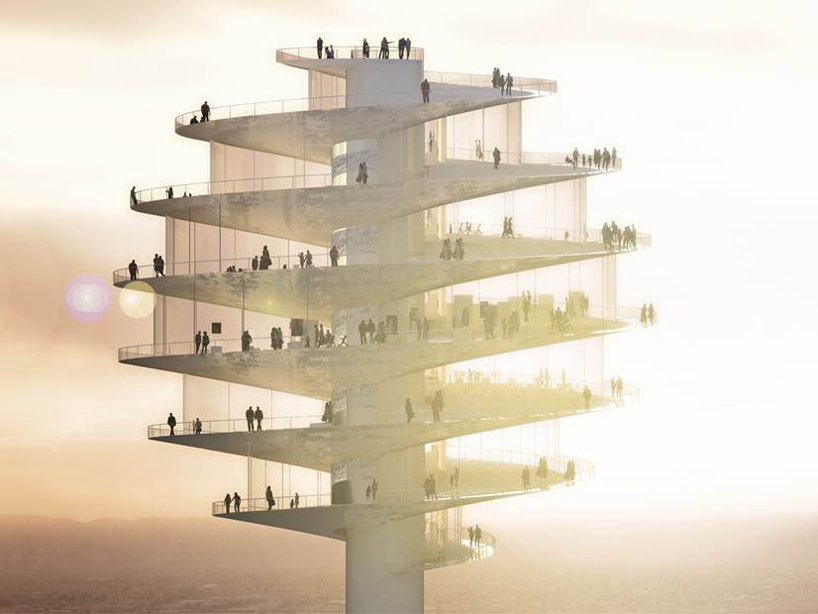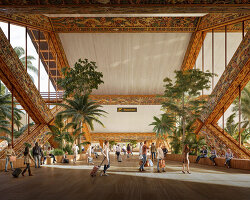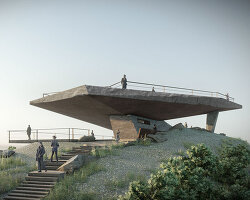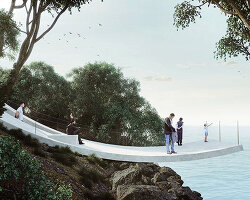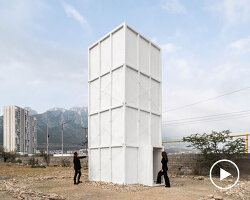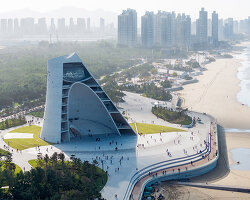‘phoenix observation tower’ by BIG architectsall images courtesy of BIG architects
the capital city of arizona, USA will be receiving a new addition to its city skyline in the form of a large 70,000 square foot observation tower designed by BIG architects. a project commission by local developer novawest, the observatory is set to be a destination for tourists and city citizens alike, to enjoy the ‘valley of the sun’.
the tall slender reinforced concrete structure, whose principle feature is a large spiralling sphere at its top, stands as a metaphorical representation of a pin – as if marking a point on a map. the winding area can be reached via three glass elevators, connecting the base with its summit where panoramic views of the city and its surrounding landscape can be taken in. walking down the spiraling promenade, one is able to experience all of the tower’s programs which include flexible exhibition, retail and recreational spaces. the separation of these elements do not occur through physical vertical barrier walls, but rather progressively through the slight sloping and height difference of its pathway, preserving a continuity throughout.
instead of a constant width, the helical walkway begins from zero at the point of arrival, reaching its maximum at the middle, and shrinking back to zero at the point of departure. once visitors have reached the centre of the sphere, they can either choose to conclude their trip or continue to the restaurant levels at the lower hemisphere. the motion of navigating around it being much like that of a journey through the centre of a planet, traveling from north to south. a public plaza will be situated at ground level offering shade, water features and small retail shops with a subterranean queuing area. the new landmark will serve as a working model of sustainable energy practice, incorporating a blend of solar and other technologies.
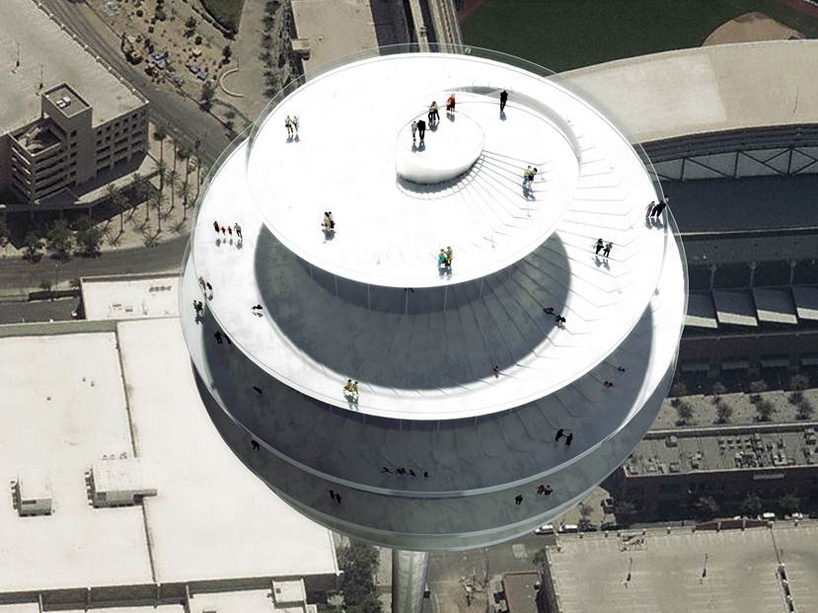 aerial view of the sprialing promenade
aerial view of the sprialing promenade
‘this is the right place and the right time for a signature project for downtown phoenix and we knew the design needed to be something extraordinary. BIG has delivered something exceptional, blending form and function in a way that will change the local skyline forever and will give visitors a once-in-a-lifetime experience.‘ – brian stowell, novawest.
‘like the monsoons, the haboobs and the mountains of the surrounding arizonian landscape, the pin becomes a point of reference and a mechanism to set the landscape in motion through the movement of the spectator. like the guggenheim museum of new york offers visitors a unique art experience descending around its central void, the motion at the pin is turned inside-out allowing visitors to contemplate the surrounding city and landscape of phoenix. like a heavenly body hovering above the city the pin will allow visitors to descend from pole to pole in a dynamic three dimensional experience seemingly suspended in midair.’ – bjarke ingels, founding partner, BIG.
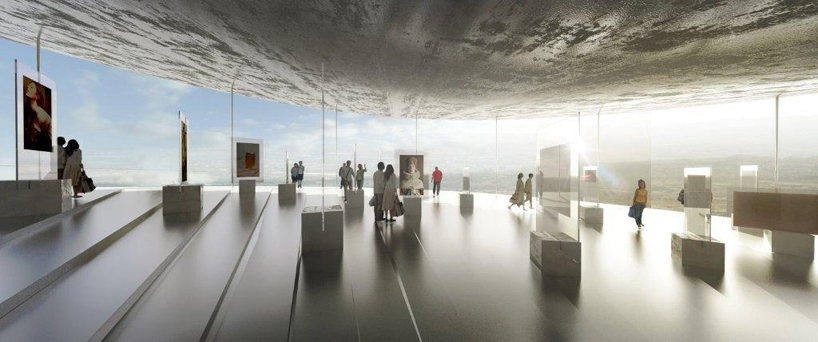 the division of space is subtle, dictated by the gentle sloping and gradual height changes of the winding walkway
the division of space is subtle, dictated by the gentle sloping and gradual height changes of the winding walkway
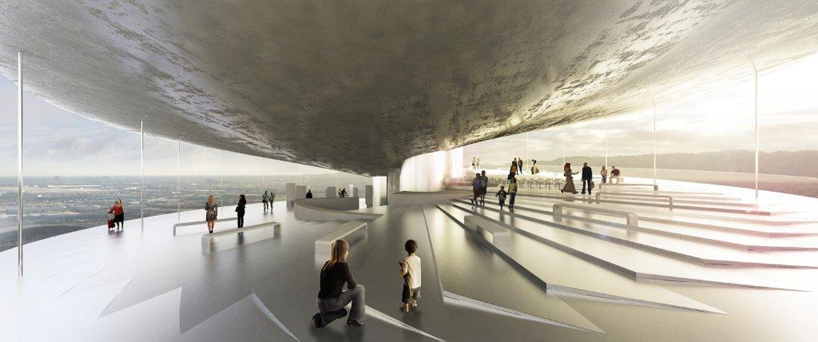 the tower programs include a flexible gallery, retail and recreation spaces
the tower programs include a flexible gallery, retail and recreation spaces
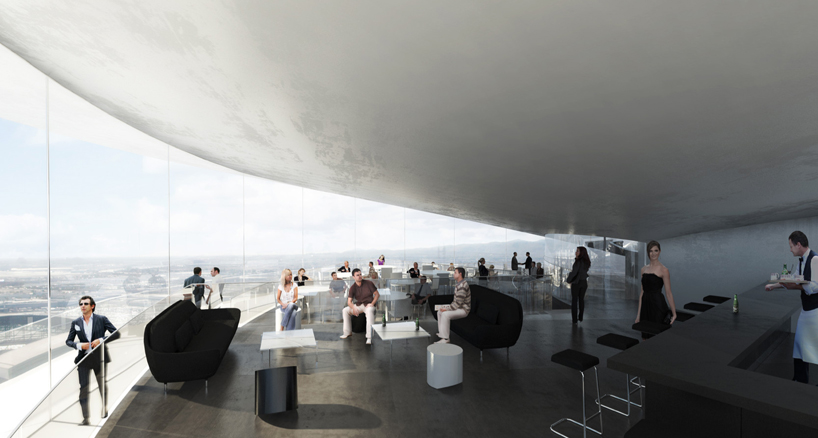 terrace bar and café
terrace bar and café
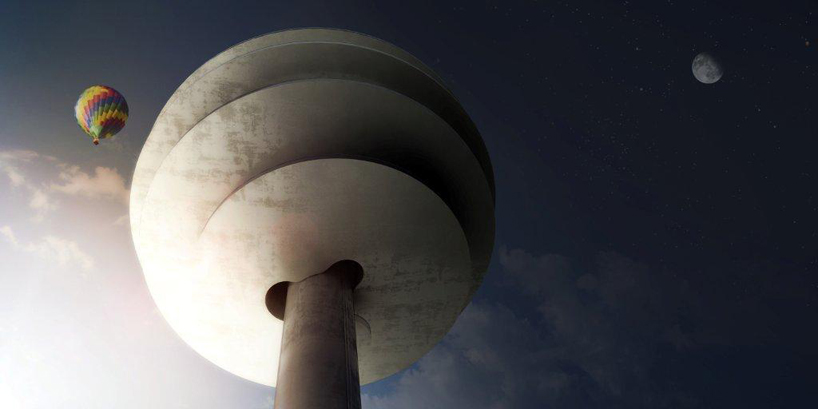
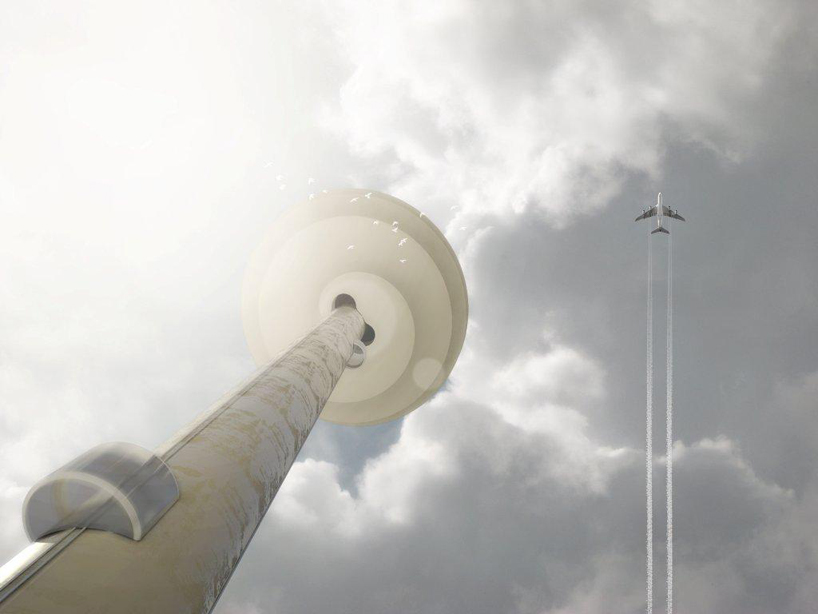 the summit of the tower can be accessed by three glass elevators
the summit of the tower can be accessed by three glass elevators
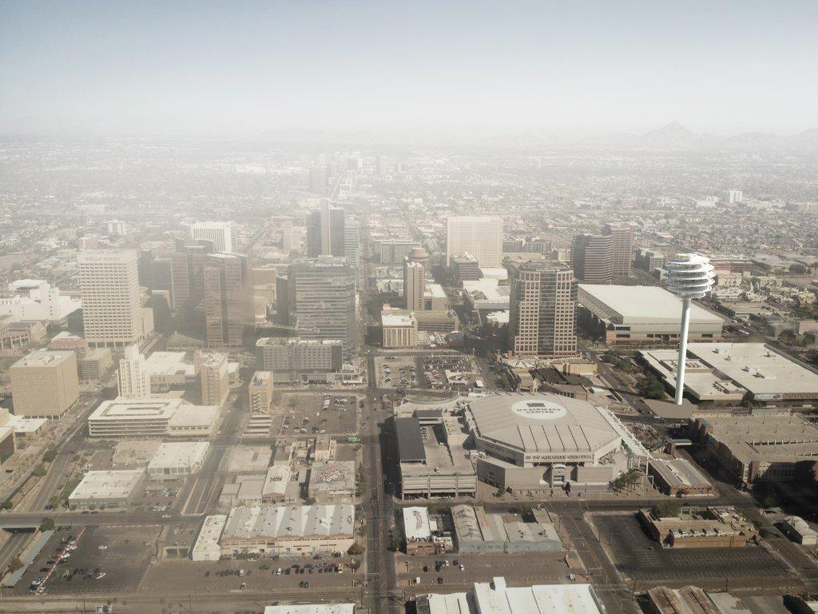 BIG’s structure will stand as a metaphorical pin, as if marking a point on a map
BIG’s structure will stand as a metaphorical pin, as if marking a point on a map

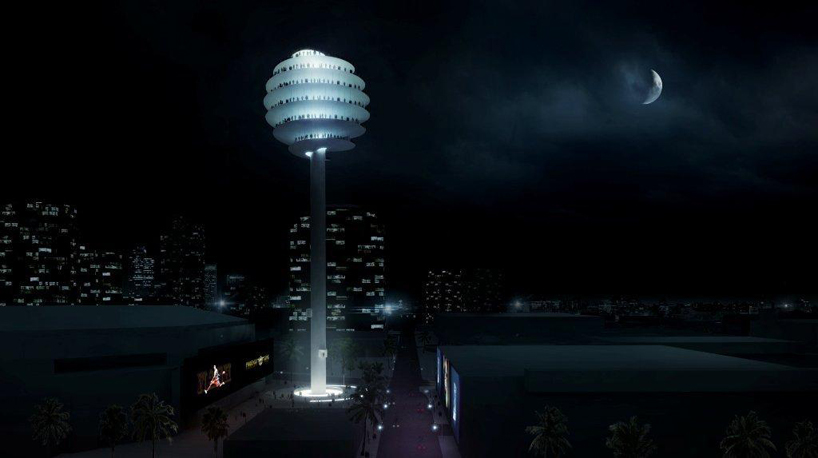
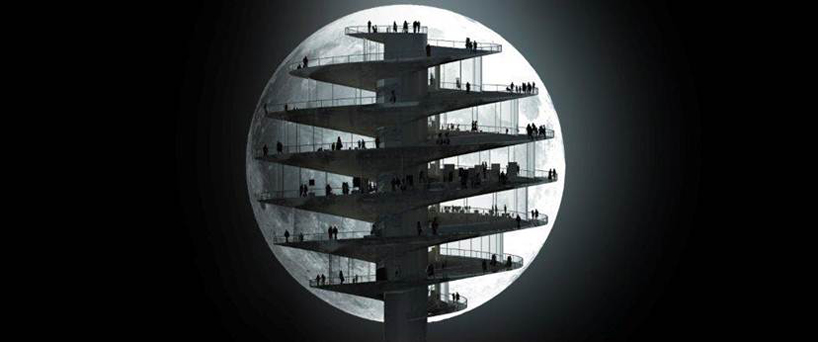 navigating through the space makes visitors feel as if they are taking a journey through the center of a planet
navigating through the space makes visitors feel as if they are taking a journey through the center of a planet
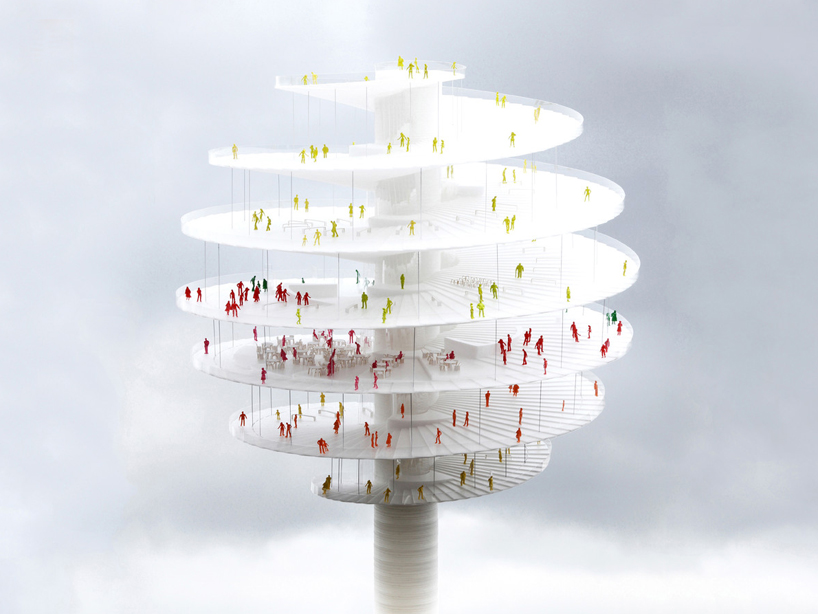 models of the spherical structure
models of the spherical structure
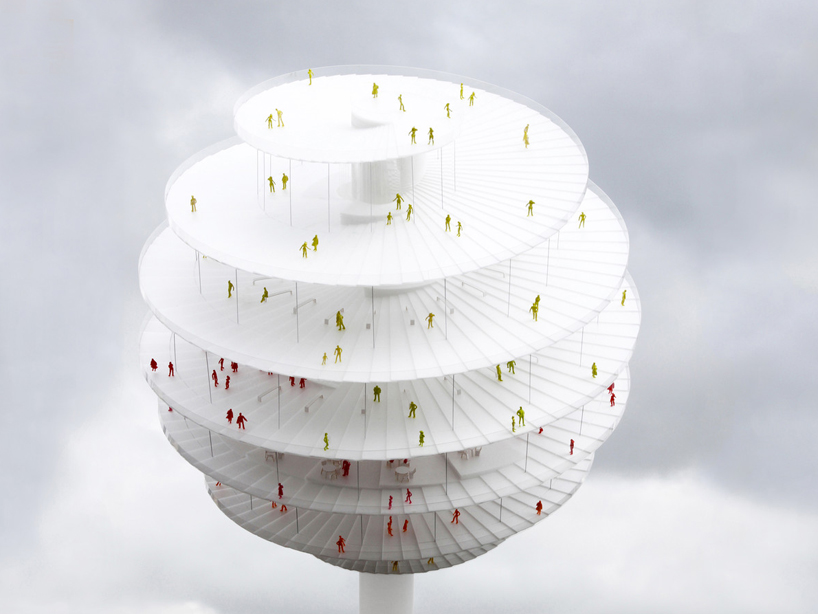 model depicting the gradual sloping of the promenade
model depicting the gradual sloping of the promenade
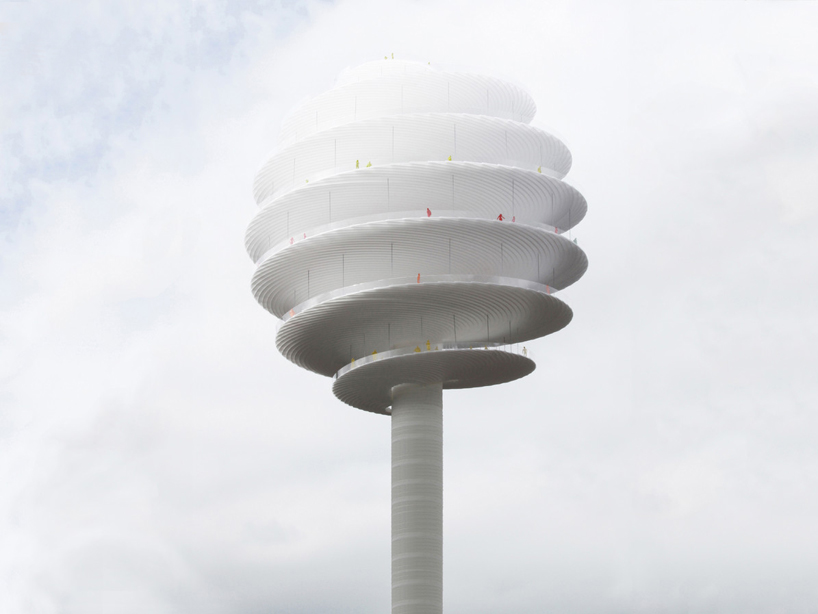 general view
general view
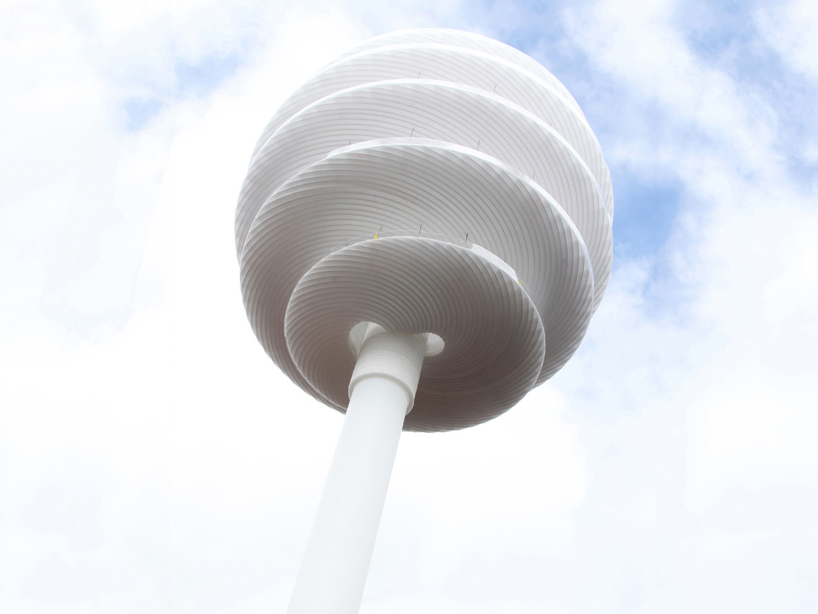 worm’s-eye view
worm’s-eye view
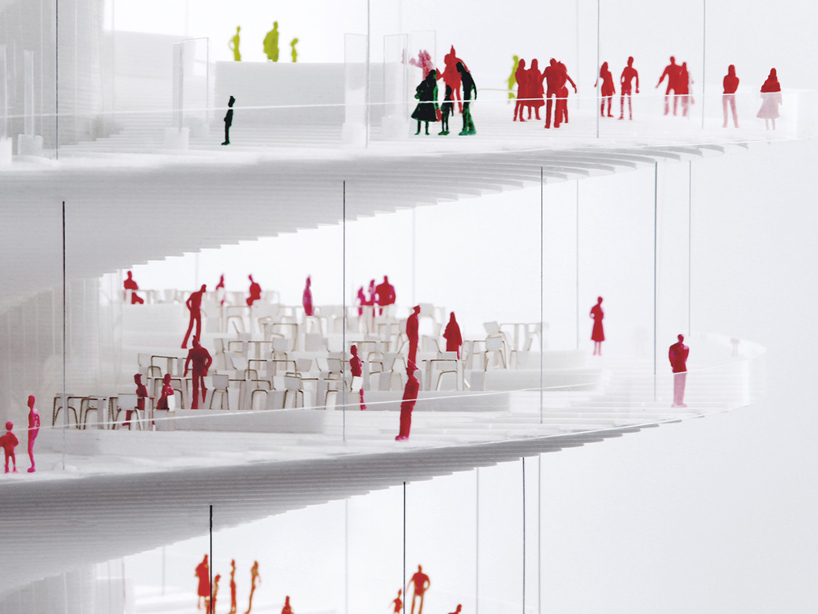
 model detail
model detail
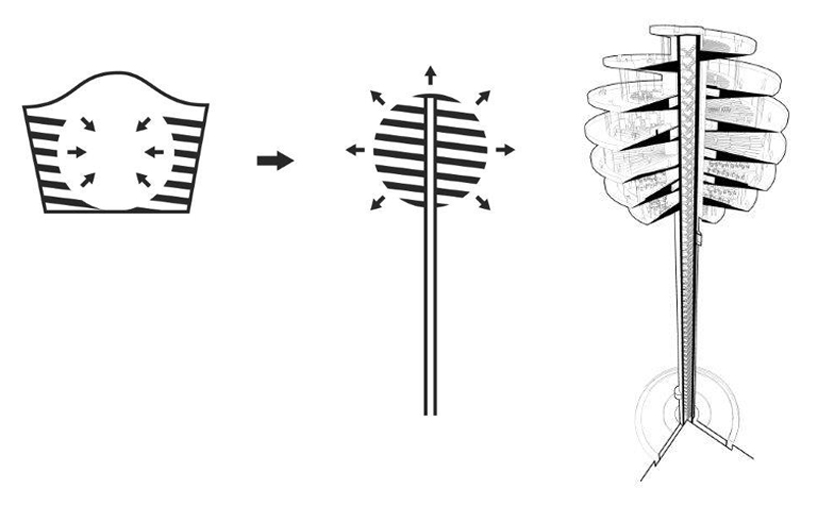 diagram of the sloping structure
diagram of the sloping structure
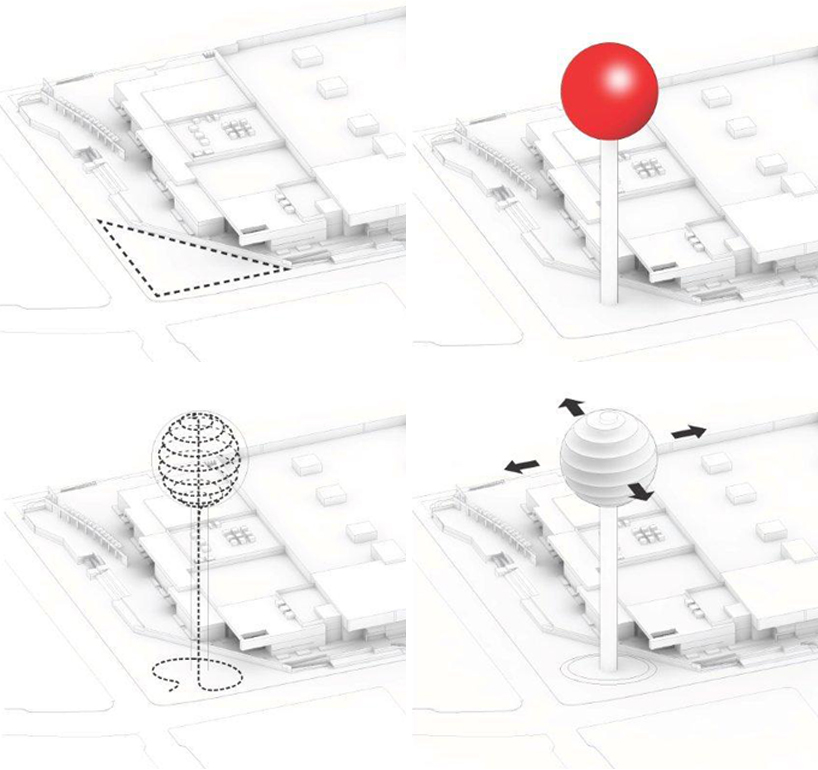 diagram illustrating the tower’s location and outlook
diagram illustrating the tower’s location and outlook
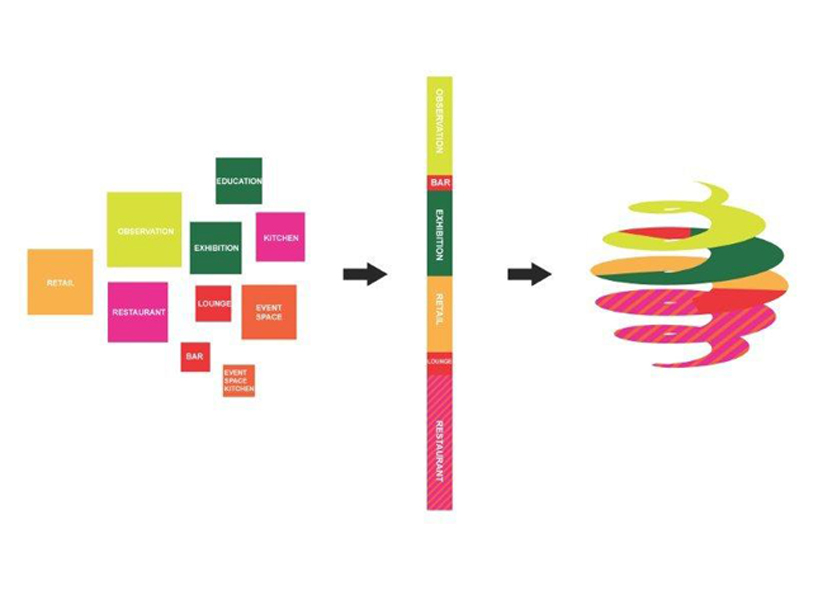 visual breakdown of the programs
visual breakdown of the programs
project info:
name: phoenix observation towertype: commissionsize: 70,000 sqf client: novawestcollaborators: MKA (structure), atelier10 (sustainability), gensler (local architect), teneyck (landscape)location: phoenix, arizonacountry: USApartner in charge: bjarke ingels and thomas christoffersenproject leader: iannis kandyliaristeam: thomas fagan, aaron hales, ola hariri, dennis harvey, beat schenk
