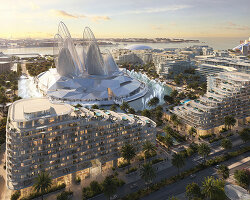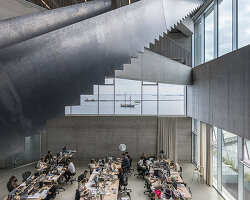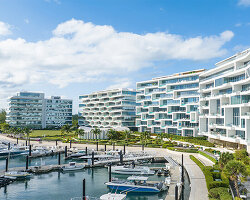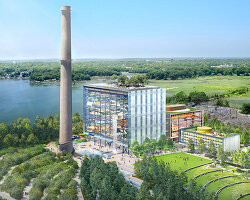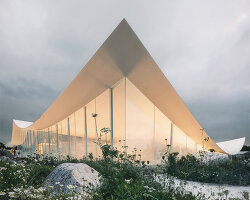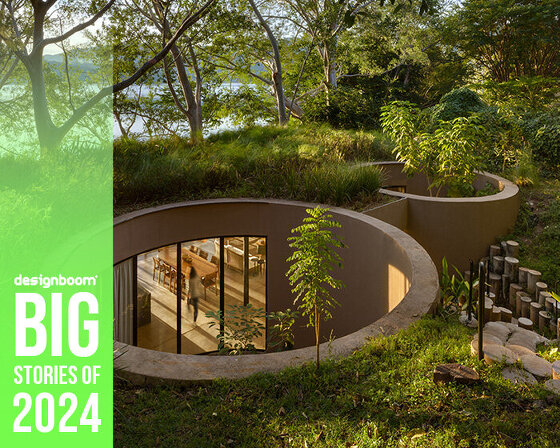KEEP UP WITH OUR DAILY AND WEEKLY NEWSLETTERS
PRODUCT LIBRARY
from a cluster of housing modules made from earth and thatch in ecuador to a tiny 6.89-square-meter apartment in rotterdam, we spotlight our top 10 private spaces of 2024.
on december 7th, designboom hosts a conversation with anthony engi meacock, founding partner of assemble, the UK-based multidisciplinary collective working across architecture, design, and art.
connections: 7
do you have a vision for adaptive reuse that stands apart from the rest? enter the Revive on Fiverr competition and showcase your innovative design skills by december 16.
designboom speaks to OMA’s david gianotten, andreas karavanas, and collaborating architect andrea tabocchini, about the redesign of the recently-unveiled gallery.

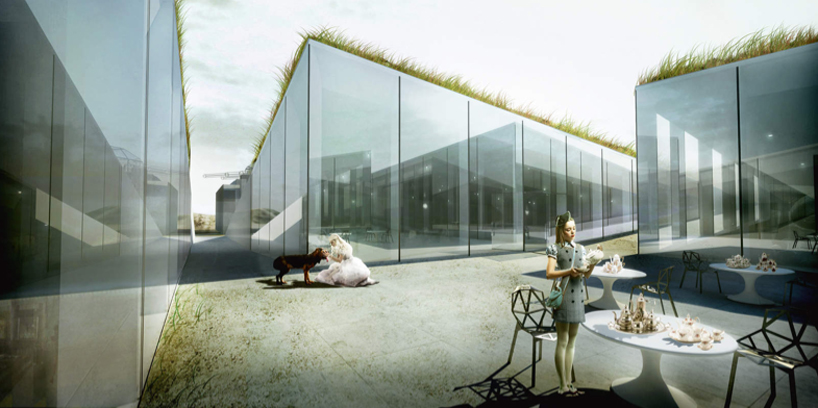 the upper level and central courtyard
the upper level and central courtyard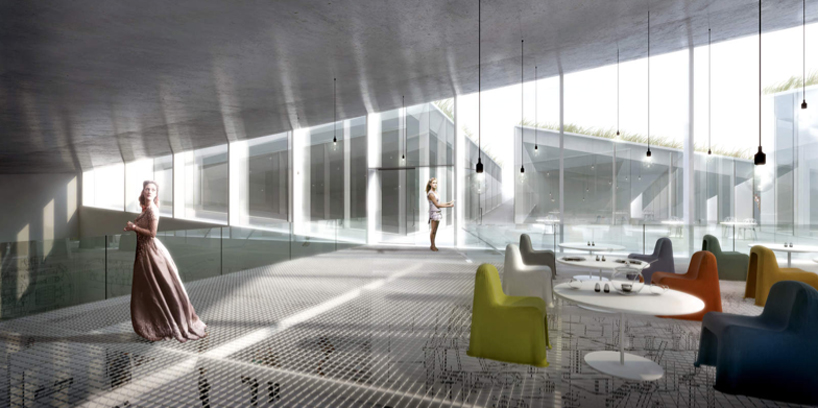 café
café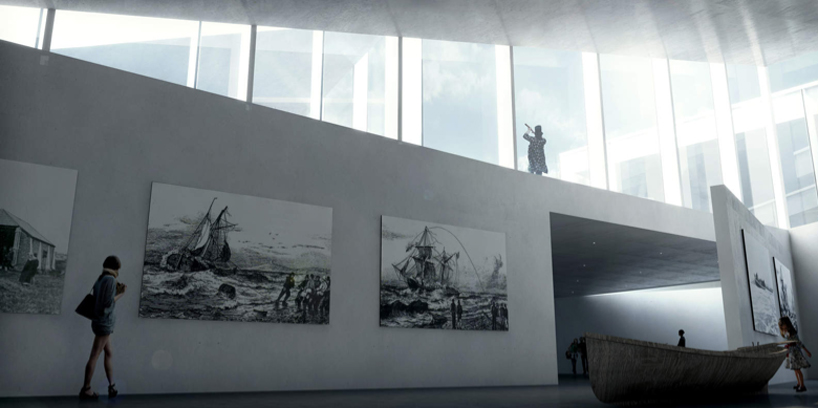 view of one of the museum galleries
view of one of the museum galleries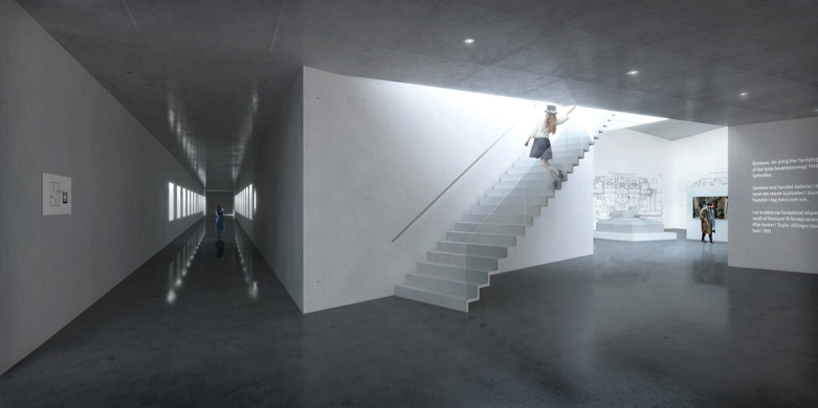 a stairway leads into the lower level
a stairway leads into the lower level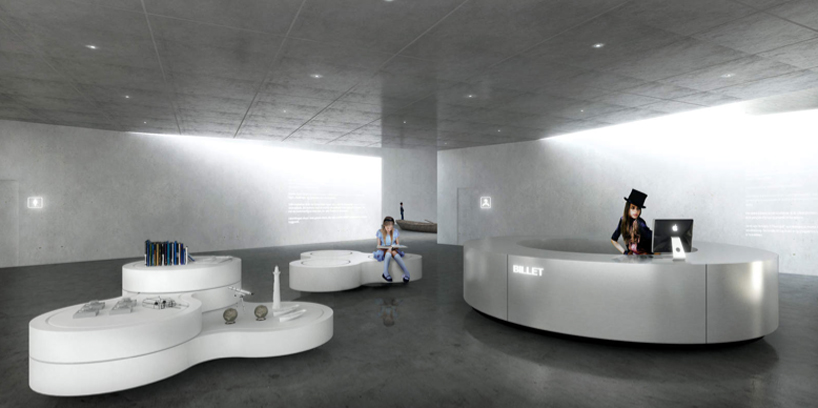 foyer
foyer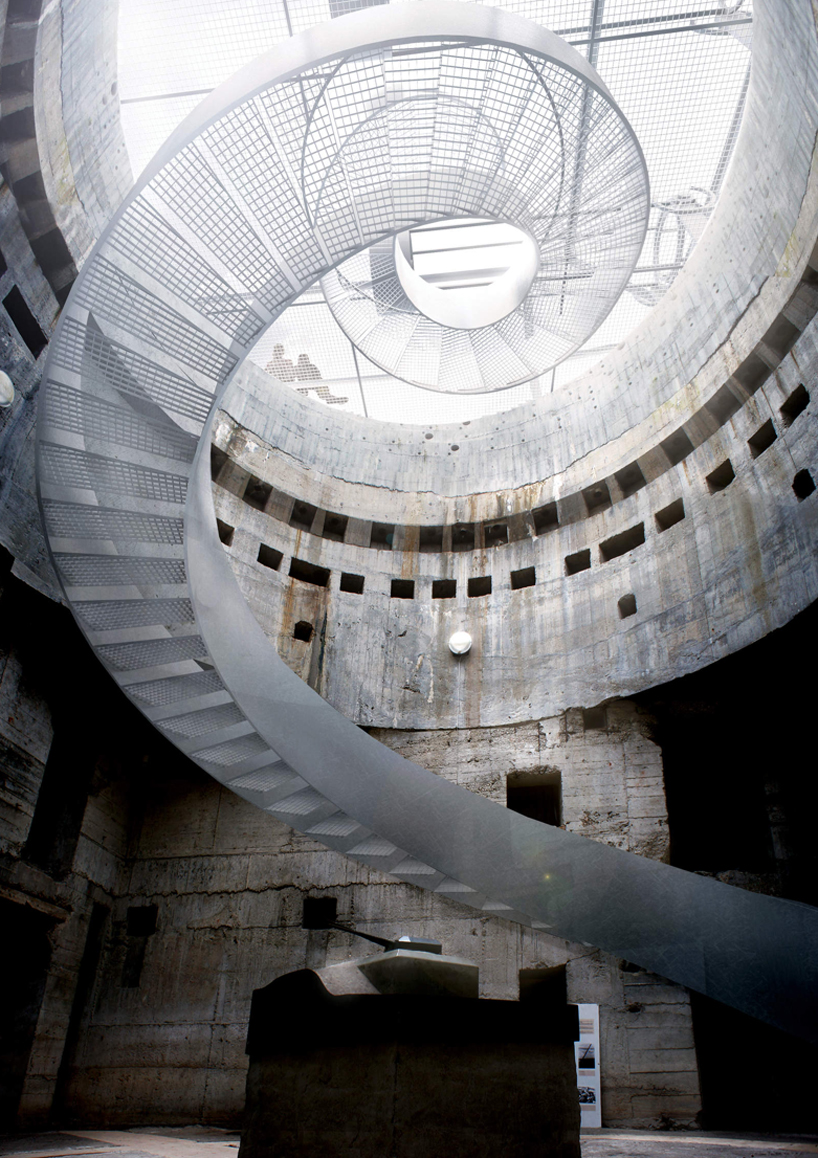 winding central staircase leading into the tirpitz bunker
winding central staircase leading into the tirpitz bunker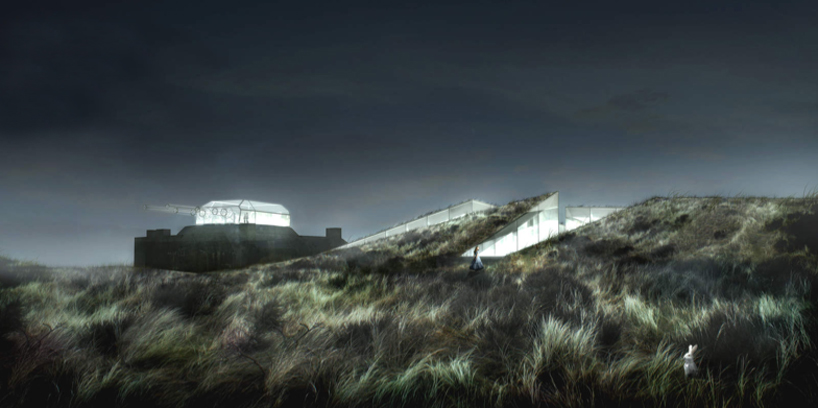 the museum is embedded into the site
the museum is embedded into the site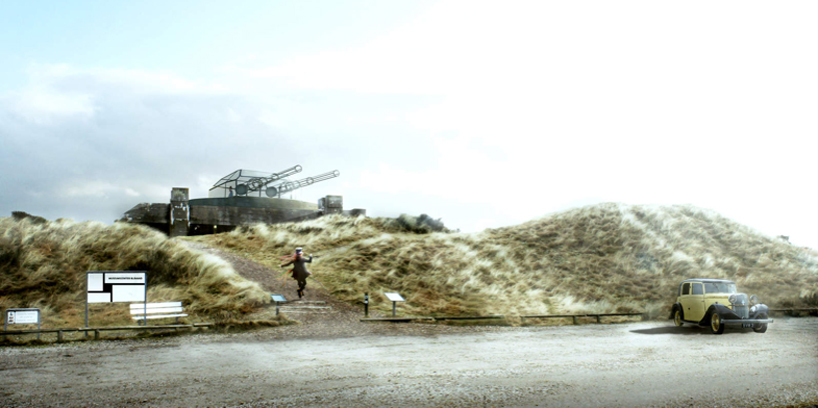 rendering of the museum, parking lot and surrounding landscape
rendering of the museum, parking lot and surrounding landscape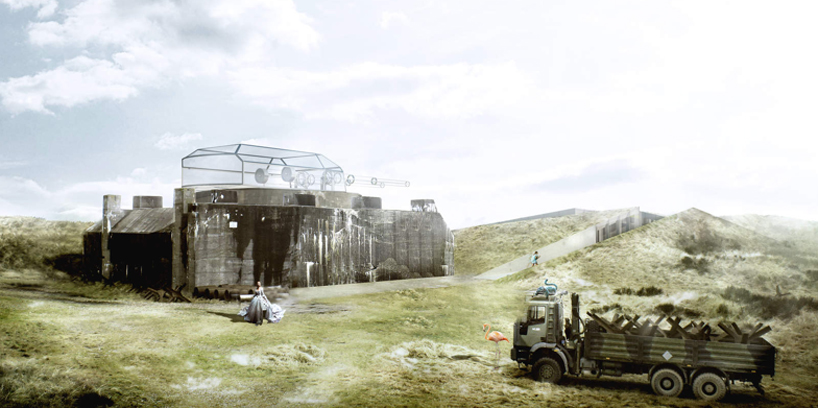 view of the tirpitz bunker in proximity to the museum
view of the tirpitz bunker in proximity to the museum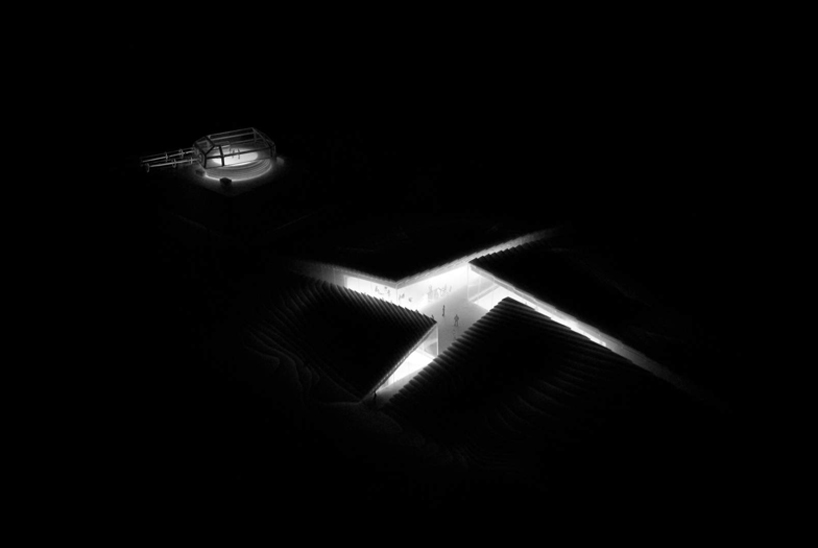 model visualization of the site by night
model visualization of the site by night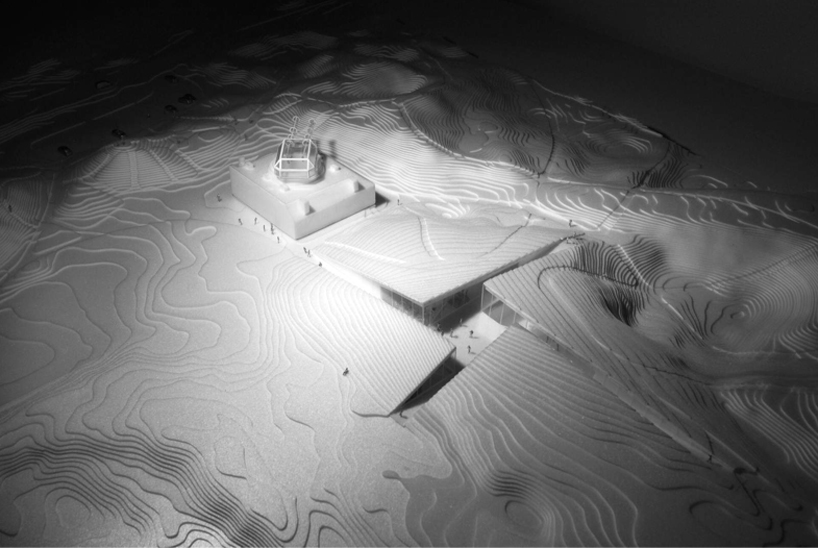 model of the museum site and topographical landscape
model of the museum site and topographical landscape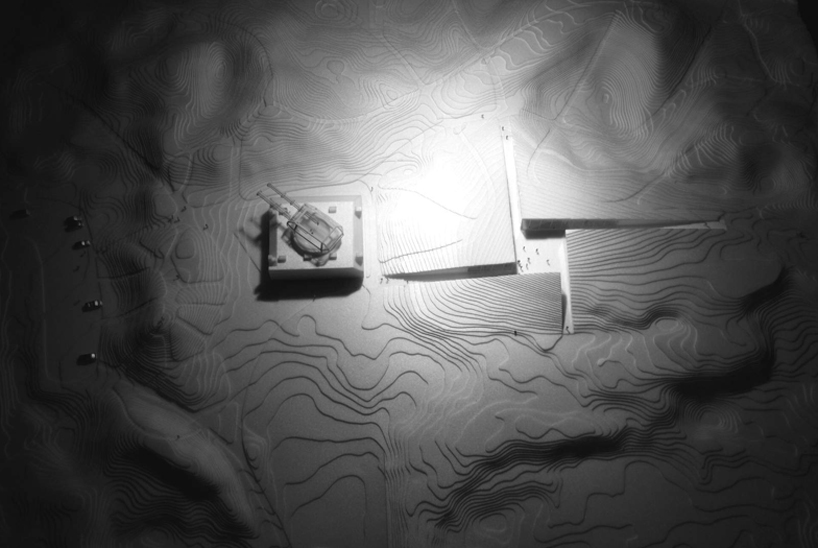 model (aerial view)
model (aerial view)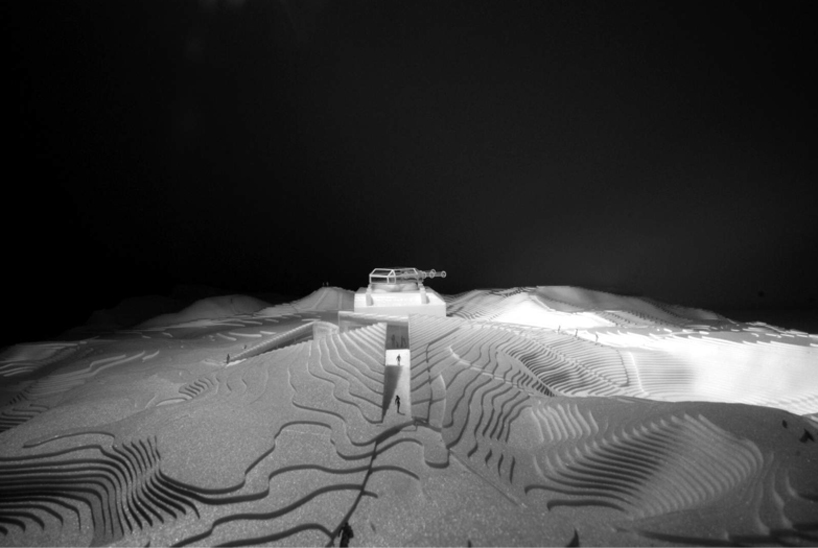 model (ground view)
model (ground view)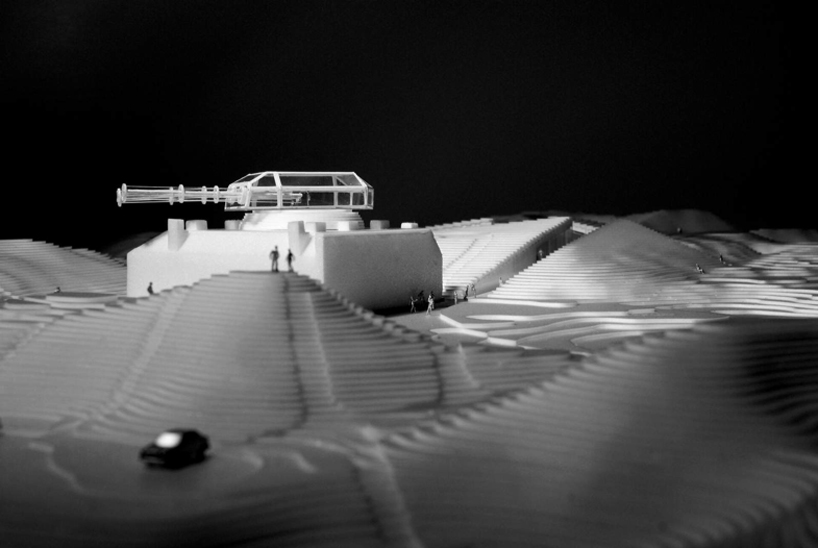 model of the tirpitz bunker
model of the tirpitz bunker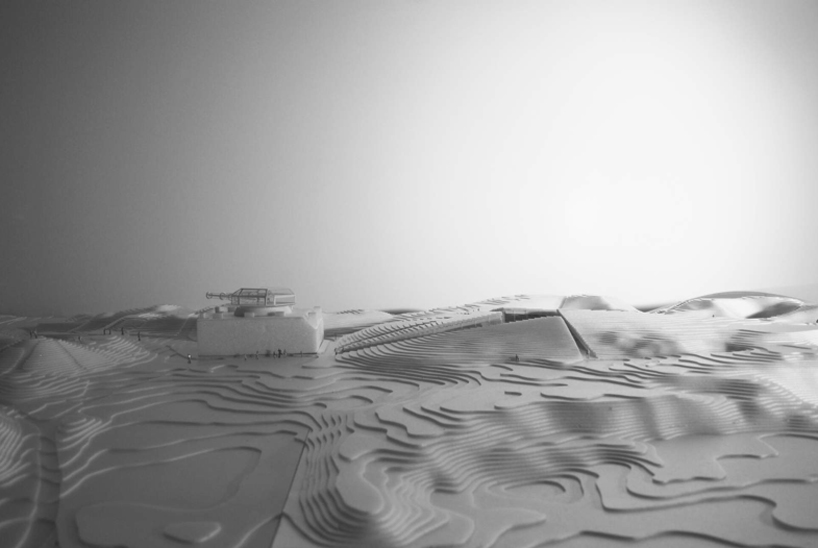 model (general view)
model (general view)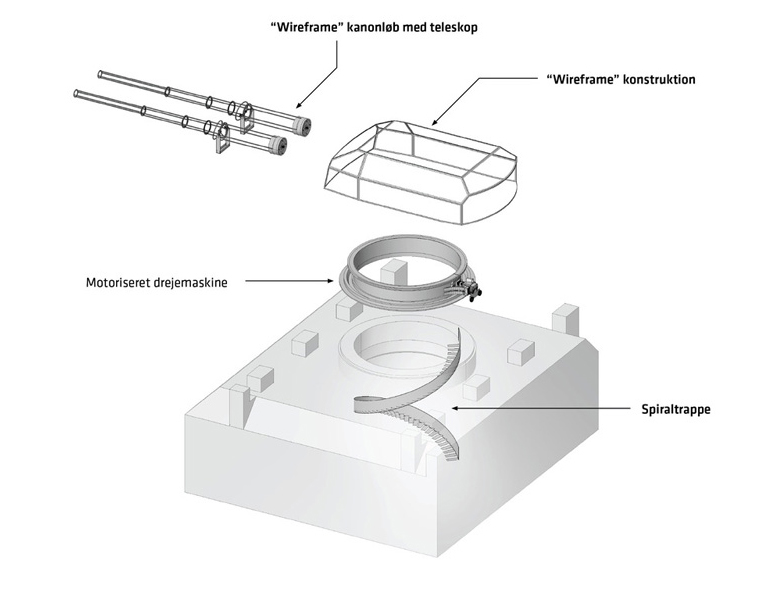 exploded diagram of the tirpitz bunker makeover
exploded diagram of the tirpitz bunker makeover
