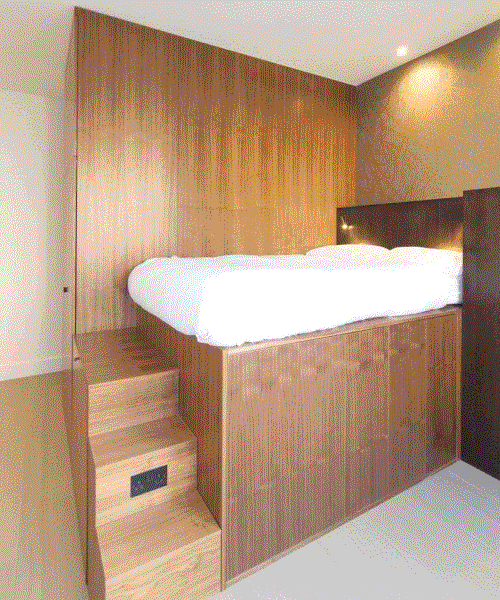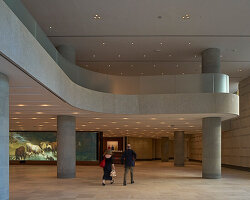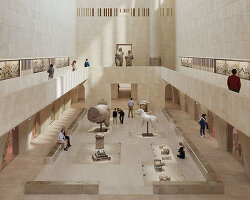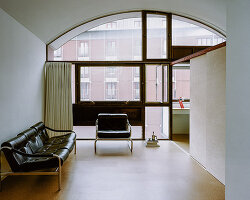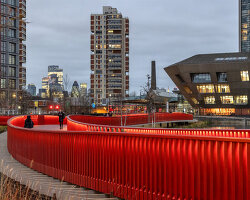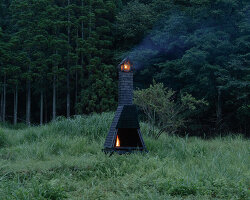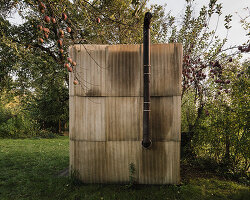architecture and design practice bicbloc shows that you don’t necessarily need a big space for comfortable living with all modern conveniences. to prove that, the architects have redesigned a four-story victorian terraced house in london into 18 sqm serviced apartments with similar layouts and standard modular system.
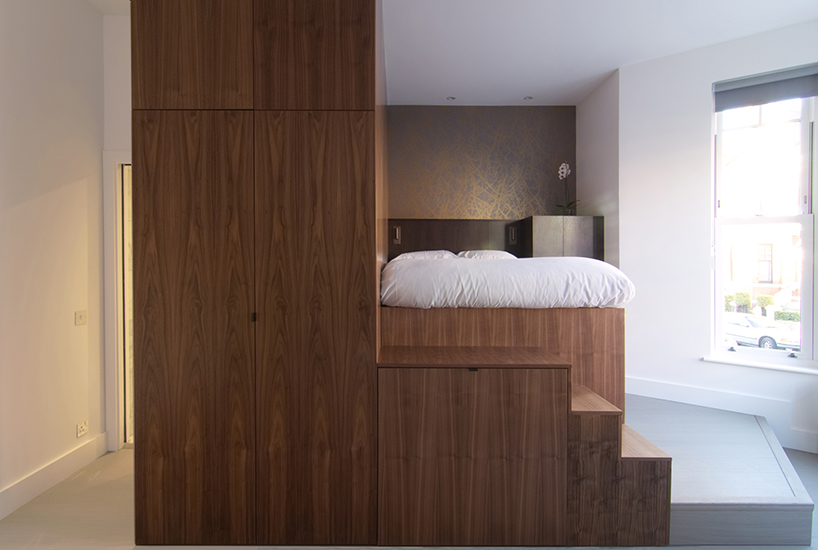
front view of the compact multi-function joinery
the design of each apartment consists of a group of volumes intersecting with each other and comprising al necessary functions: bed, kitchen, bathroom and a big storage system. while all the amenities are set as one big wooden block, the bathroom is arranged as a separate space right next to this volume.
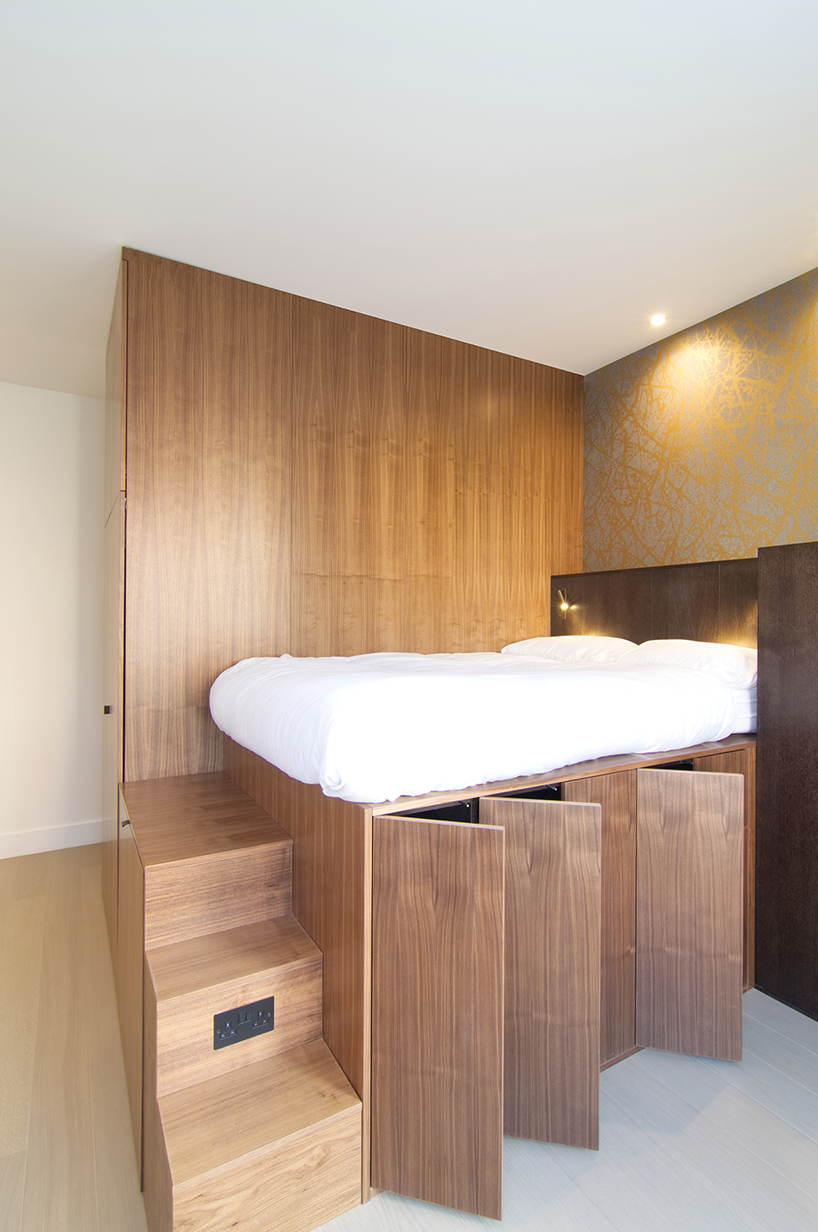
side view of the compact multi-function joinery integrating lots of storage space
to reduce the costs and time of execution, bicbloc has designed the module to fit into each of 14 apartments of the building. the property also offers single studio apartment options, shared social spaces and a large back garden.
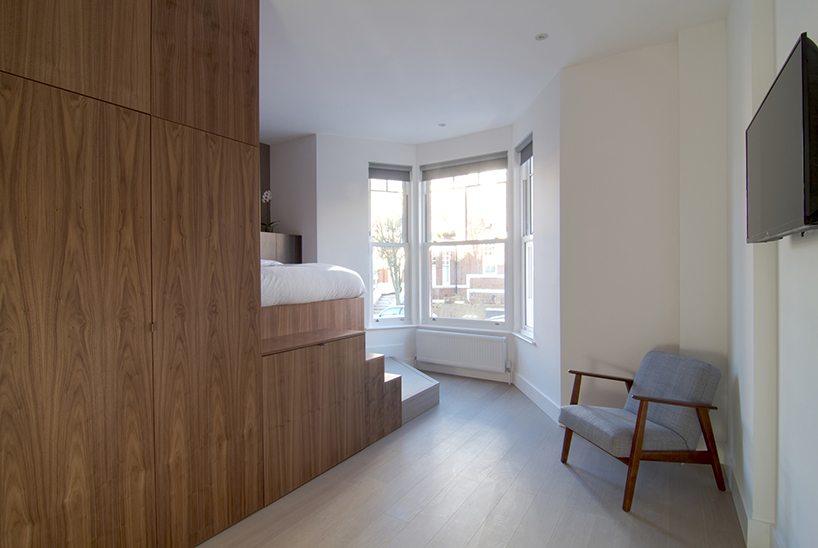
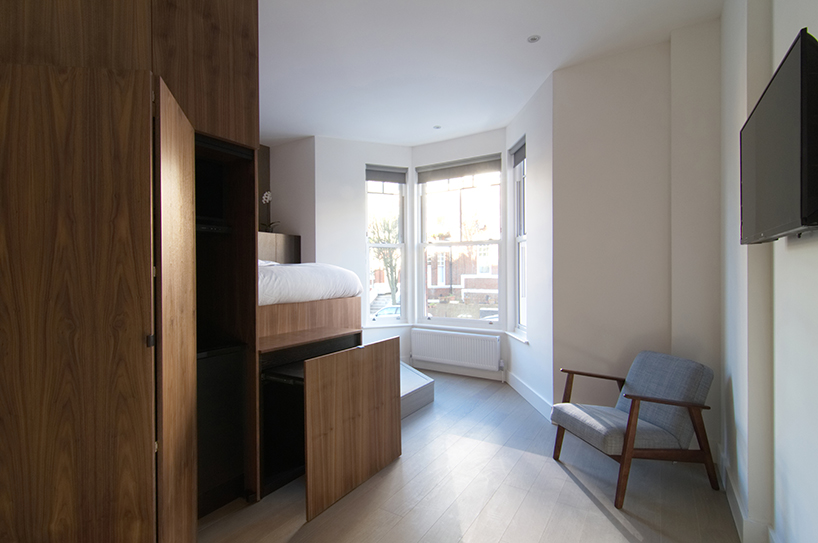
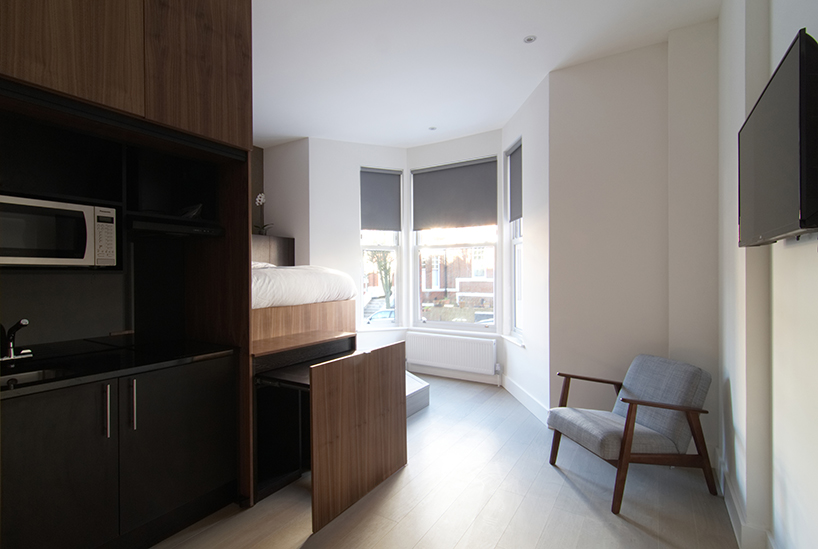
the modular system comprises all the necessary amenities

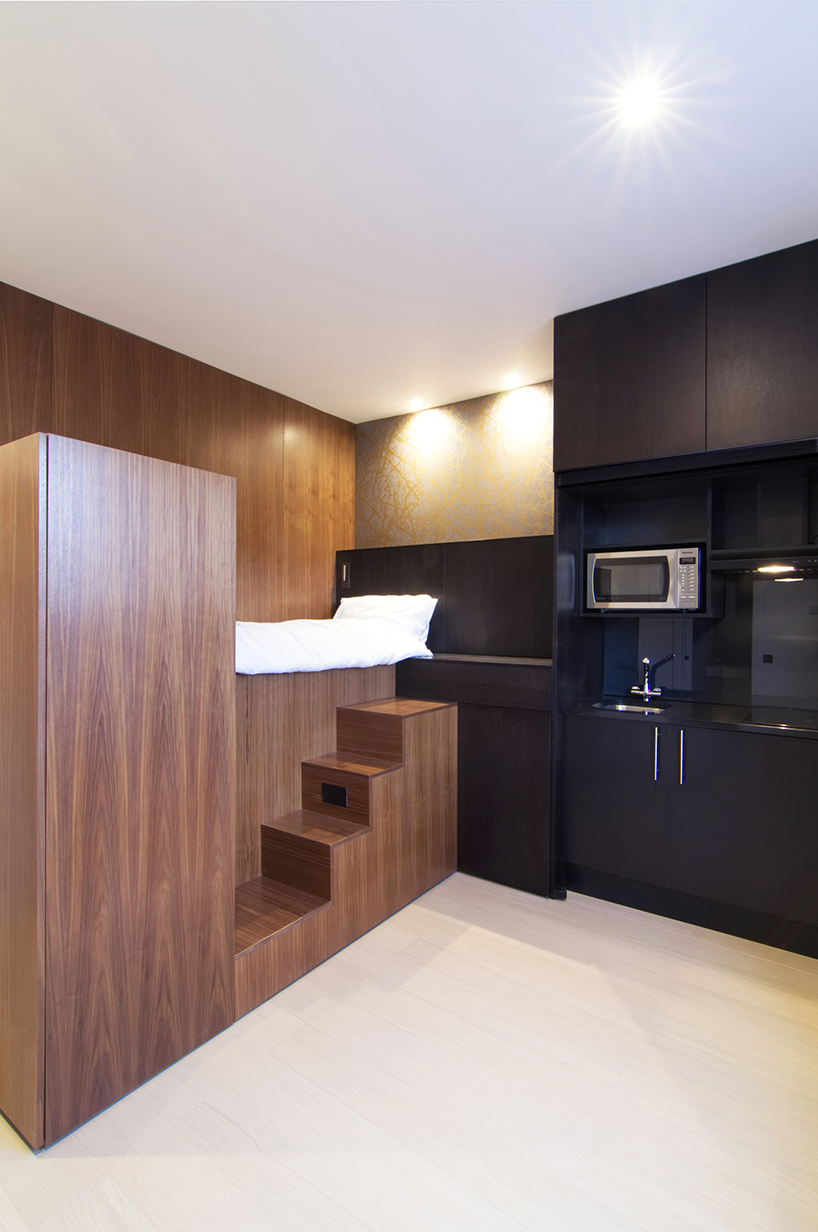
typical single studio
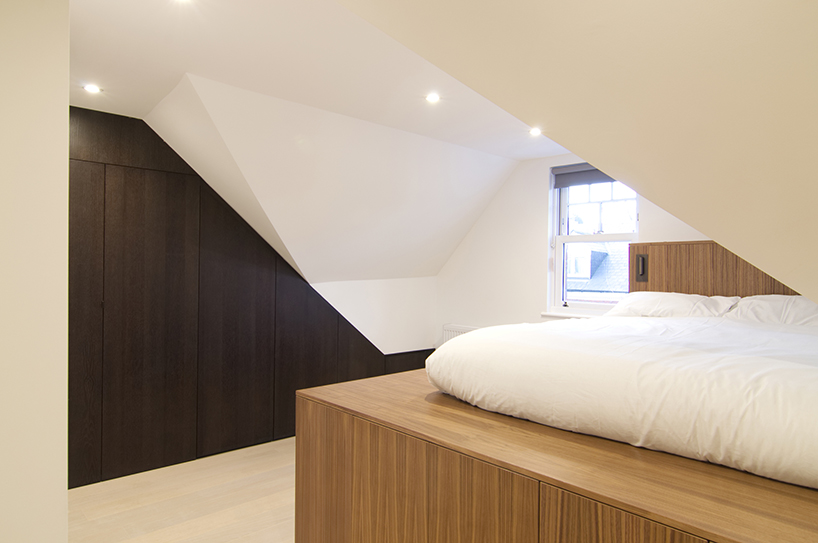
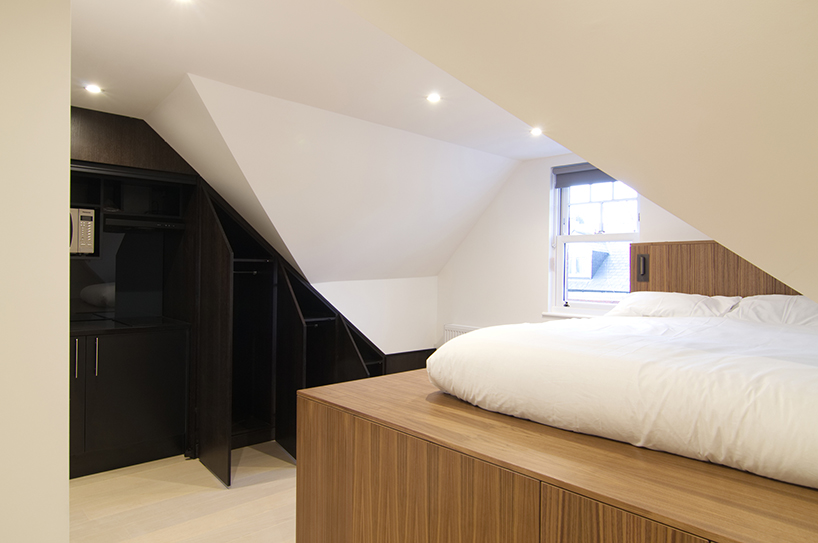
studio with sloped ceiling and compact joinery to integrate double bed, kitchen, pull-out table and storage space
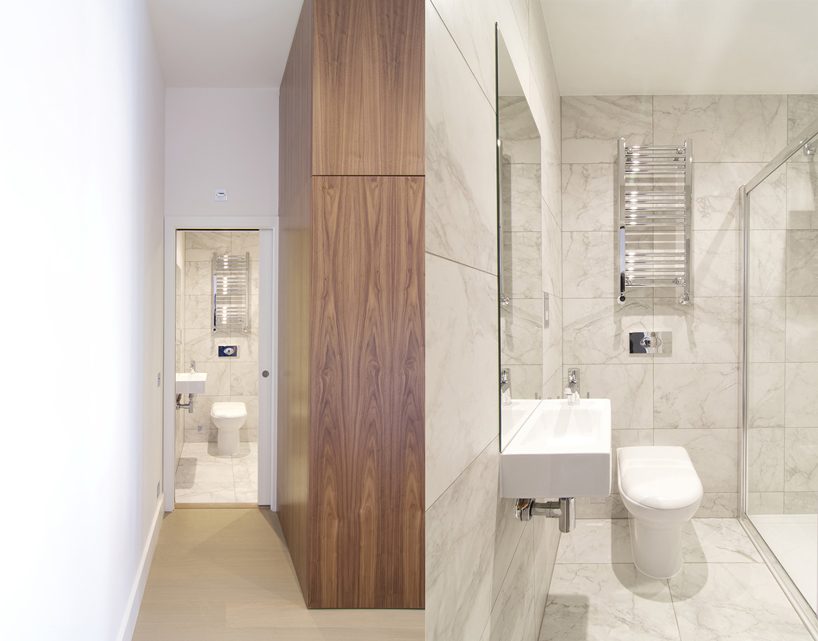
bathroom with walk-in shower
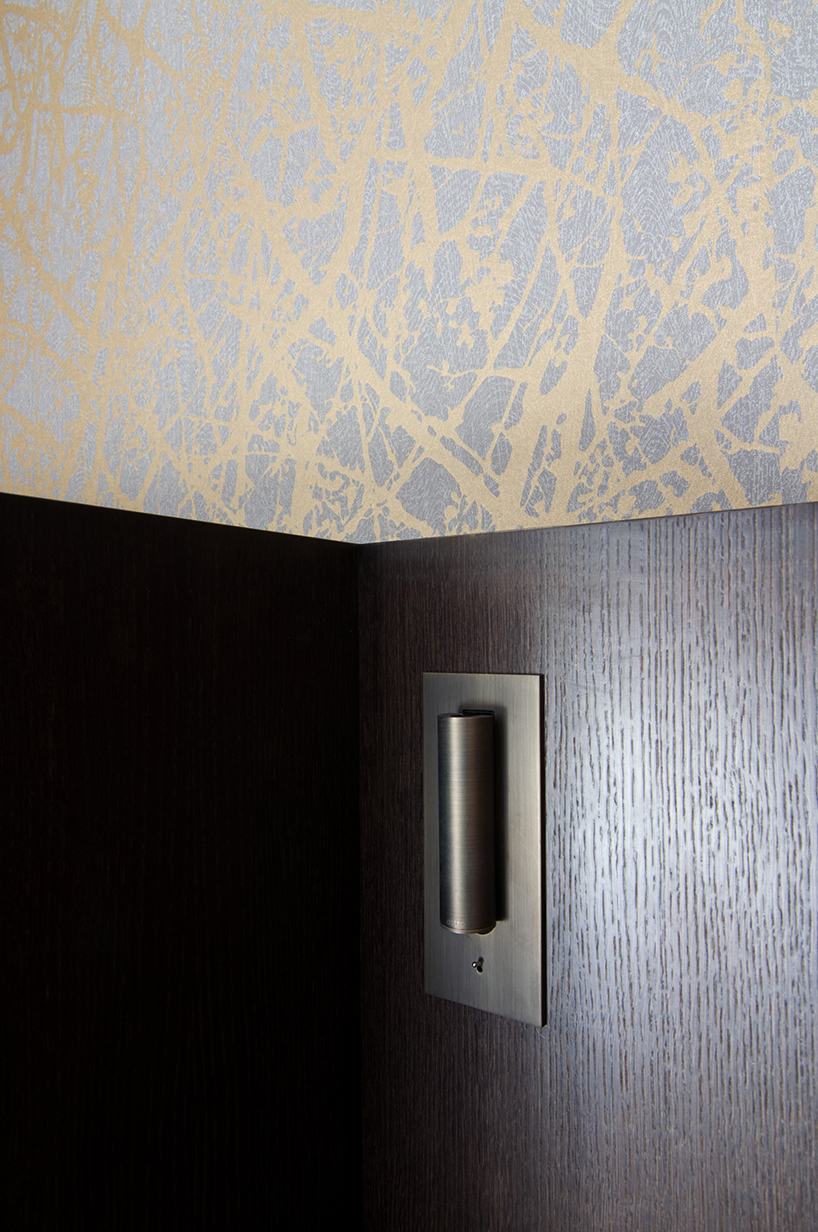
a detail of the lighting and feature wall
designboom has received this project from our ‘DIY submissions‘ feature, where we welcome our readers to submit their own work for publication. see more project submissions from our readers here.
edited by: maria erman | designboom
