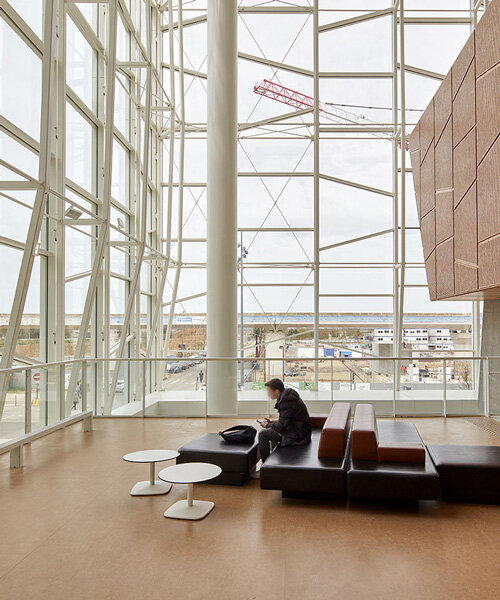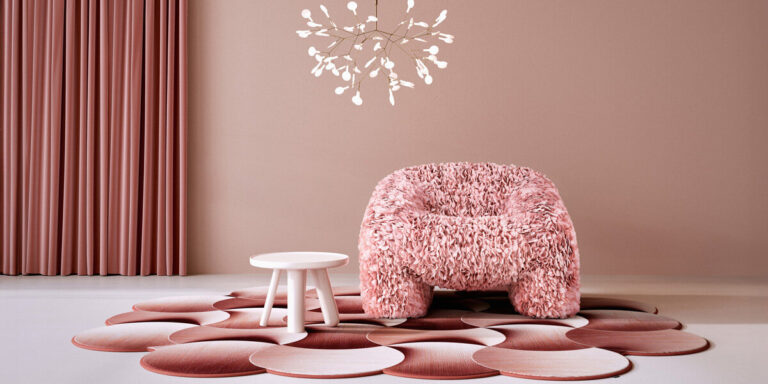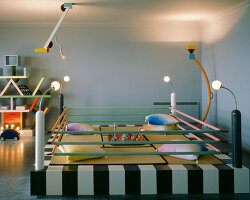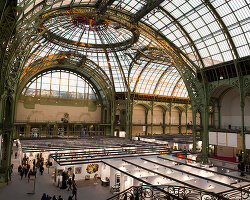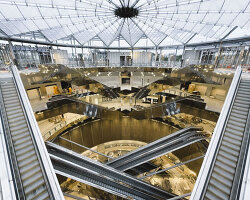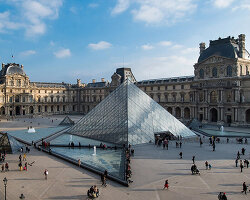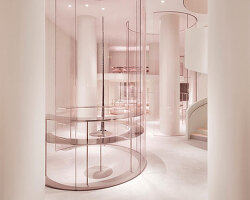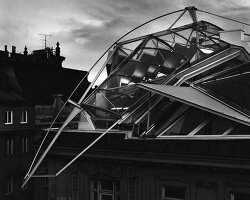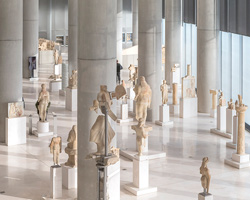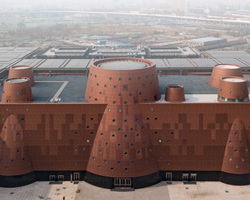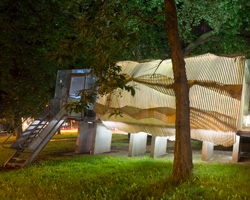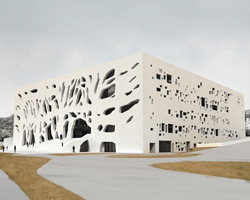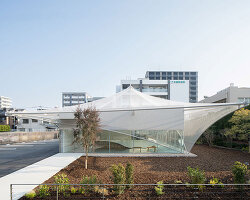a new complex for Université Paris-Saclay by bernard tschumi
Bernard Tschumi urbanistes Architectes and Groupe-6 have recently completed one of France‘s largest educational projects — the new Biology-Pharmacy-Chemistry Research and Education Complex for the Université Paris-Saclay. This €283 million project in Paris is a significant scientific center for the university, covering an area of 74,000 square-meters (800,000 square-feet). Fronted by a glass facade and patterned screen, the complex comprises three independent educational and research wings linked by a central atrium called the ‘Cœur de Pôle,’ and features research laboratories, classrooms, auditoria, social spaces, restaurants, offices, logistical areas, and underground parking.
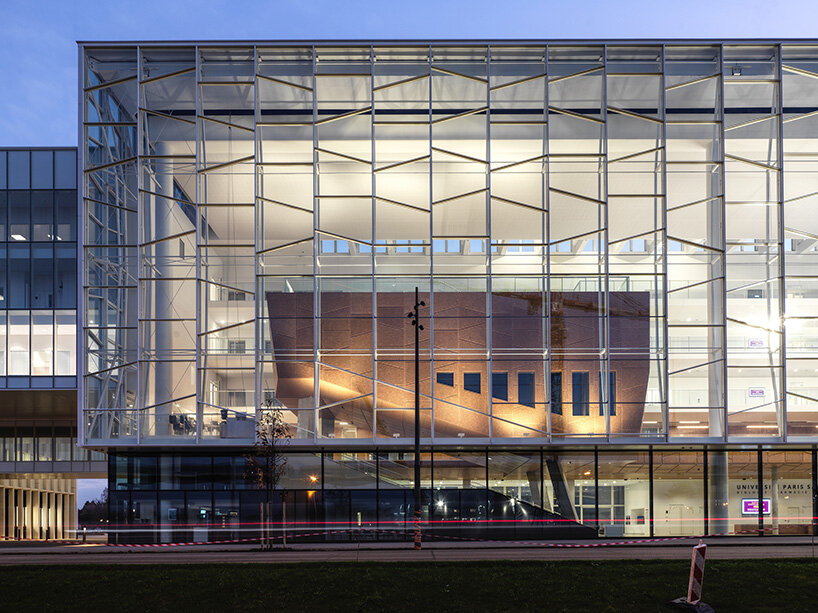
image © Christian Richters, header image © Fred Delangle, courtesy Bernard Tschumi urbanistes Architectes
six buildings connection by a single ‘street’
As noted by the team at Bernard Tschumi urbanistes Architectes and Groupe-6, the Cœur de Pôle is the main entry point and a crossroads for the Université Paris-Saclay. It is described as an essential generator of dynamic exchanges which encourages scientific collaboration through the clarity of circulation and the distribution of spaces along the two continuous internal ‘streets.’ Bernard Tschumi and his team created an architectural and urban plan that involves six buildings linked together by transparent pedestrian bridges and a continuous ‘street.’ This innovative design spans over the streets below, creating an elevated, almost one-kilometer-long artery that unites the entire complex.
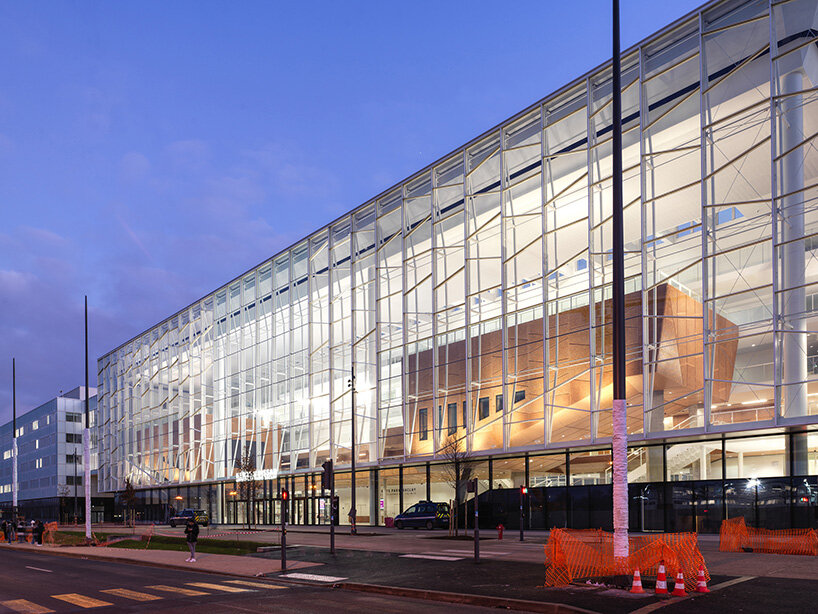
image © Christian Richters, courtesy Bernard Tschumi urbanistes Architectes
warm and sustainable interiors
Groupe-6 designed the Research area to be situated to the east of the atrium, with state-of-the-art laboratories, workspaces for researchers, and pleasant meeting places located along Rue de la Recherche. The design incorporates a deliberate use of simple elements such as glass, light, and white surfaces, which are contrasted by the use of perforated acoustic OSB wood panels to create a visually warm atmosphere using a sustainable, low-cost material. The complex is connected to the University’s energy grid through geothermal wells, and it has obtained certification for conforming to France’s High-Quality Environmental standard for green buildings, with a high level of energy efficiency.
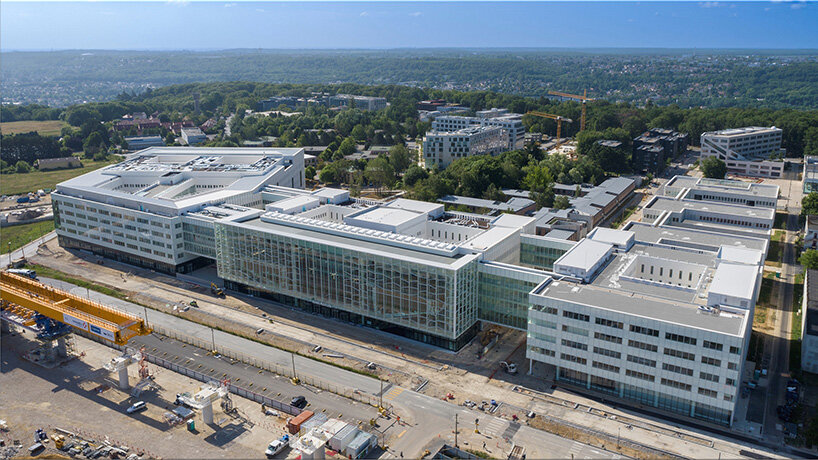
image © Yves Chanoit, courtesy Bouygues Batiment Grand Ouest, BTuA, Groupe-6
expanding the university
The Biology-Pharmacy-Chemistry Research and Education Complex introduces to the Université Paris-Saclay state-of-the-art research and educational amenities, well-designed communal areas, and environmentally-friendly building materials, demonstrating scientific excellence through its architecture.
The Cœur de Pôle exemplifies architectural ingenuity as it features a well-organized layout and easy movement between spaces. It serves as a catalyst for cross-disciplinary collaborations, encouraging the integration of the separate fields of biology, chemistry, and pharmacy. Bernard Tschumi urbanistes Architects and Groupe-6’s latest venture will play a critical role in the university’s expansion and serve as a portal to its world-renowned scientific and research facilities.
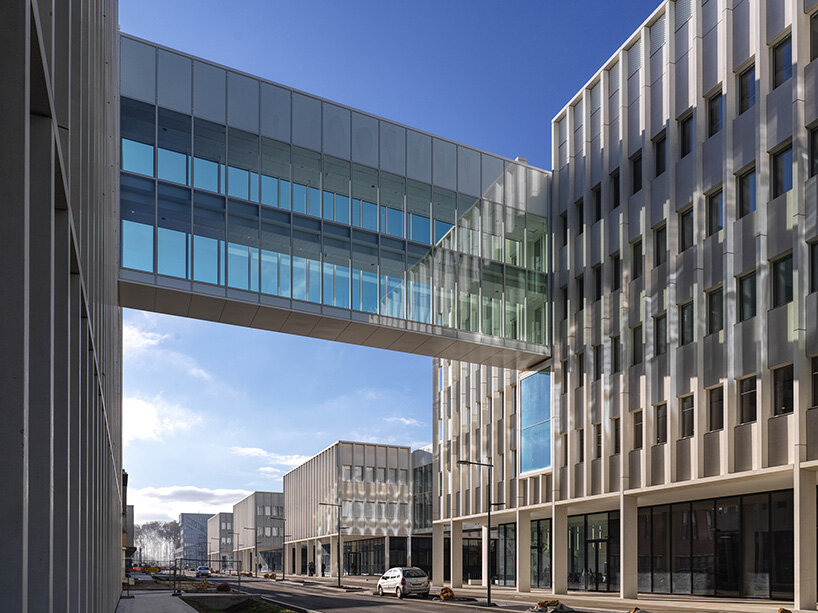
image © Christian Richters, courtesy Bernard Tschumi urbanistes Architectes
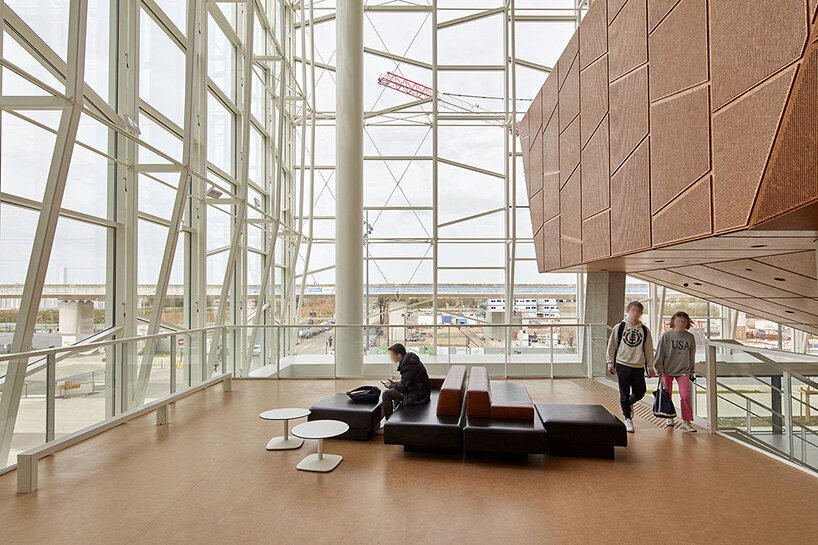
image © Fred Delangle, courtesy Bernard Tschumi urbanistes Architectes
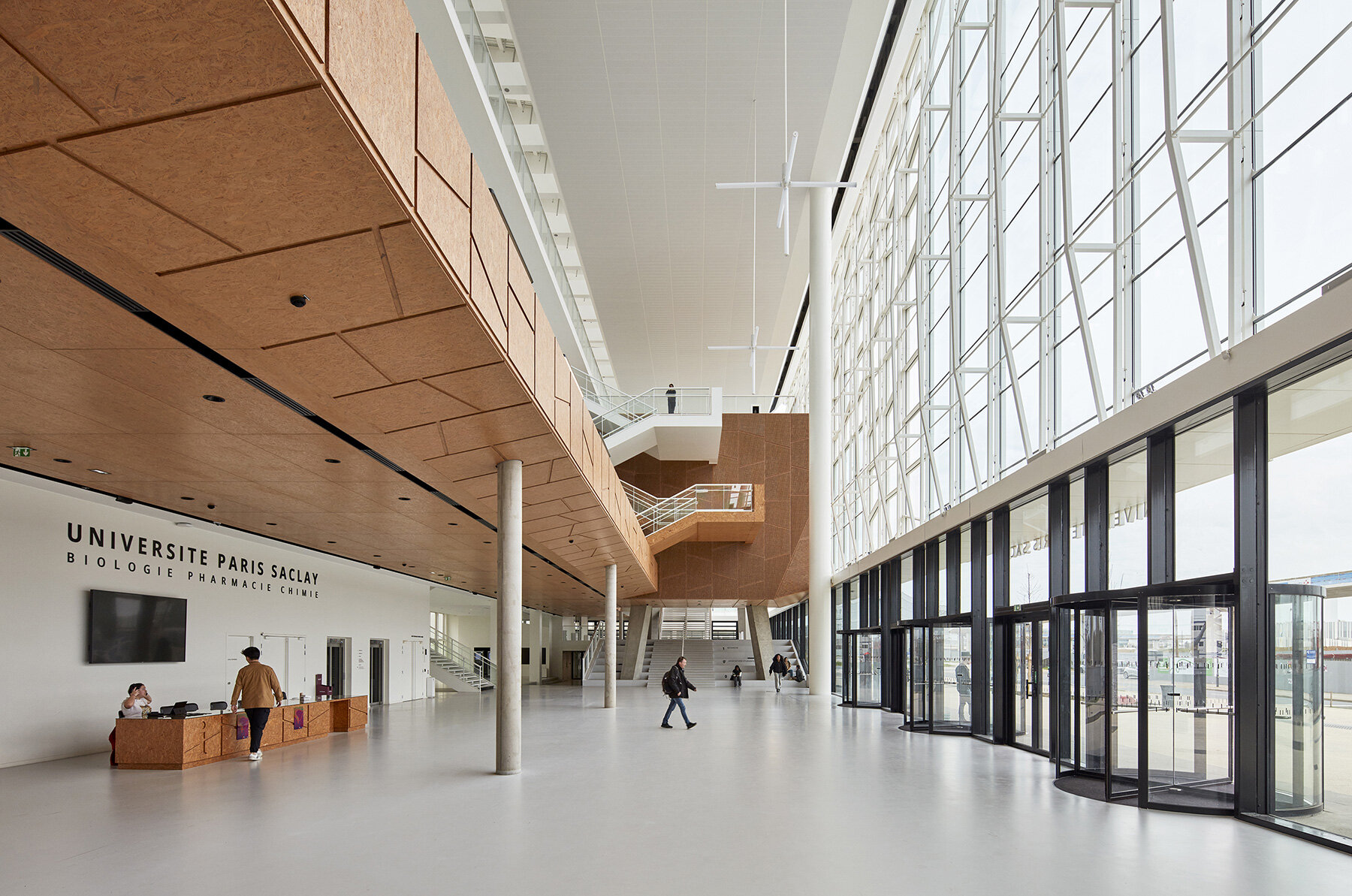
image © Fred Delangle, courtesy Bernard Tschumi urbanistes Architectes
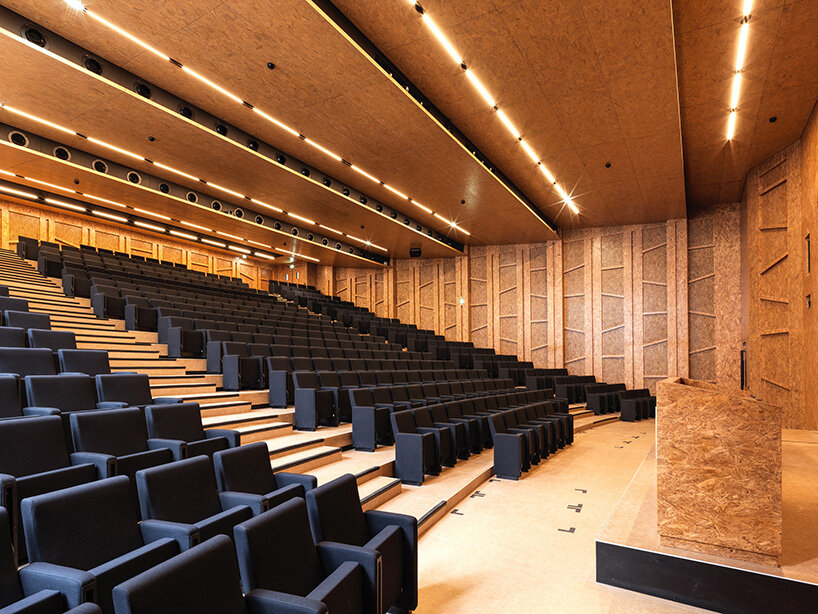
image © Christian Richters, courtesy Bernard Tschumi urbanistes Architectes
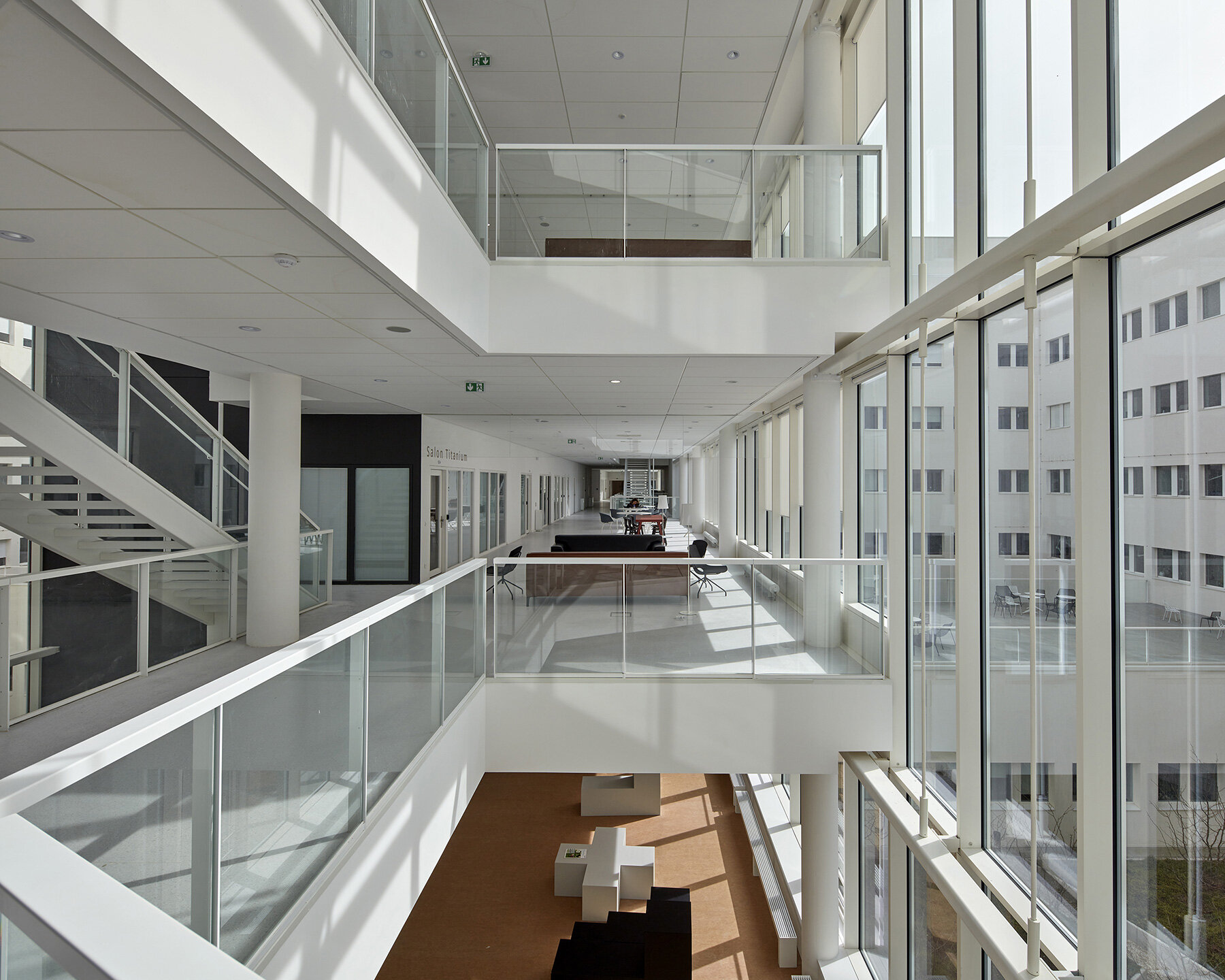
image © Fred Delangle, courtesy Bernard Tschumi urbanistes Architectes
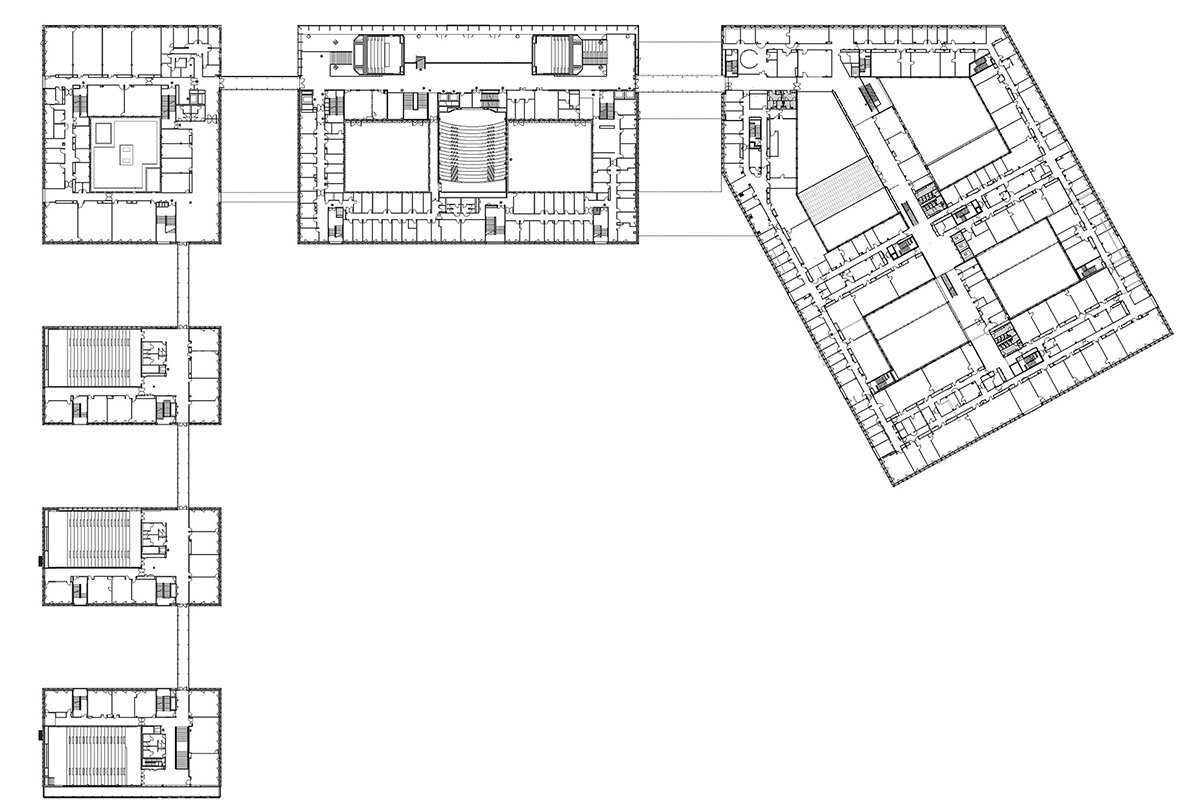
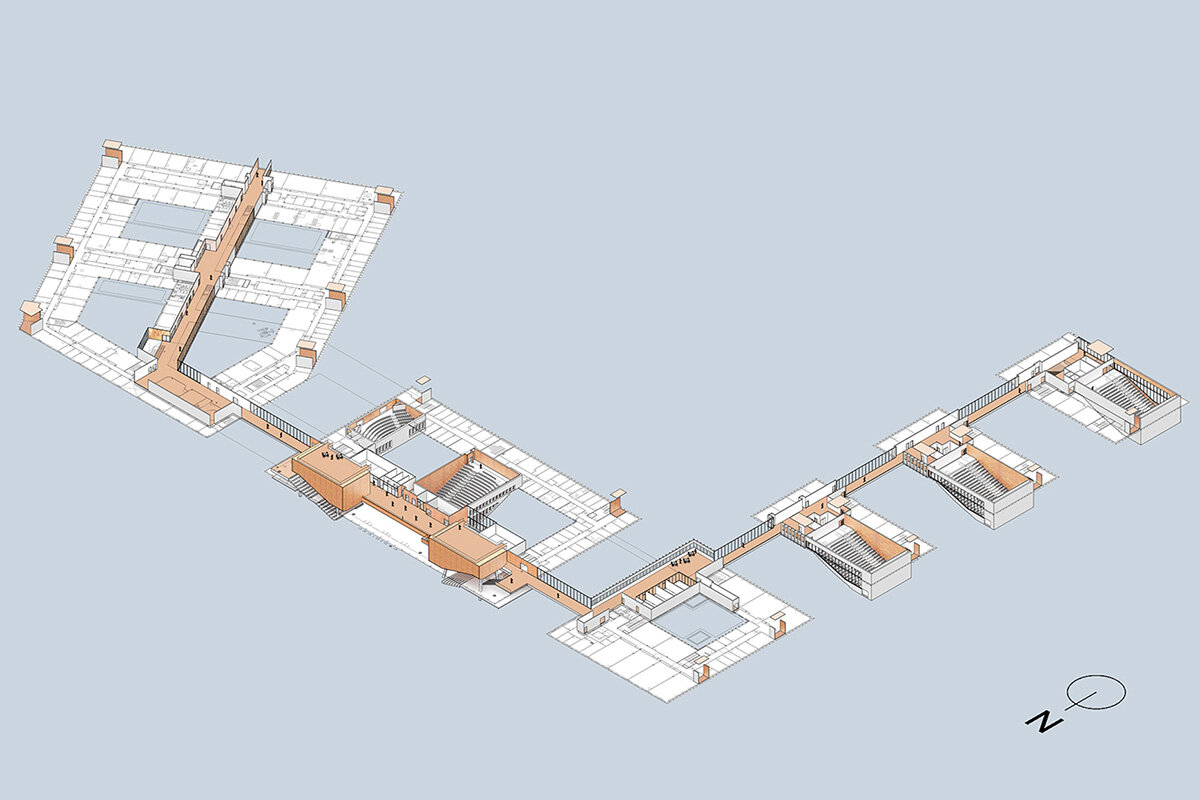
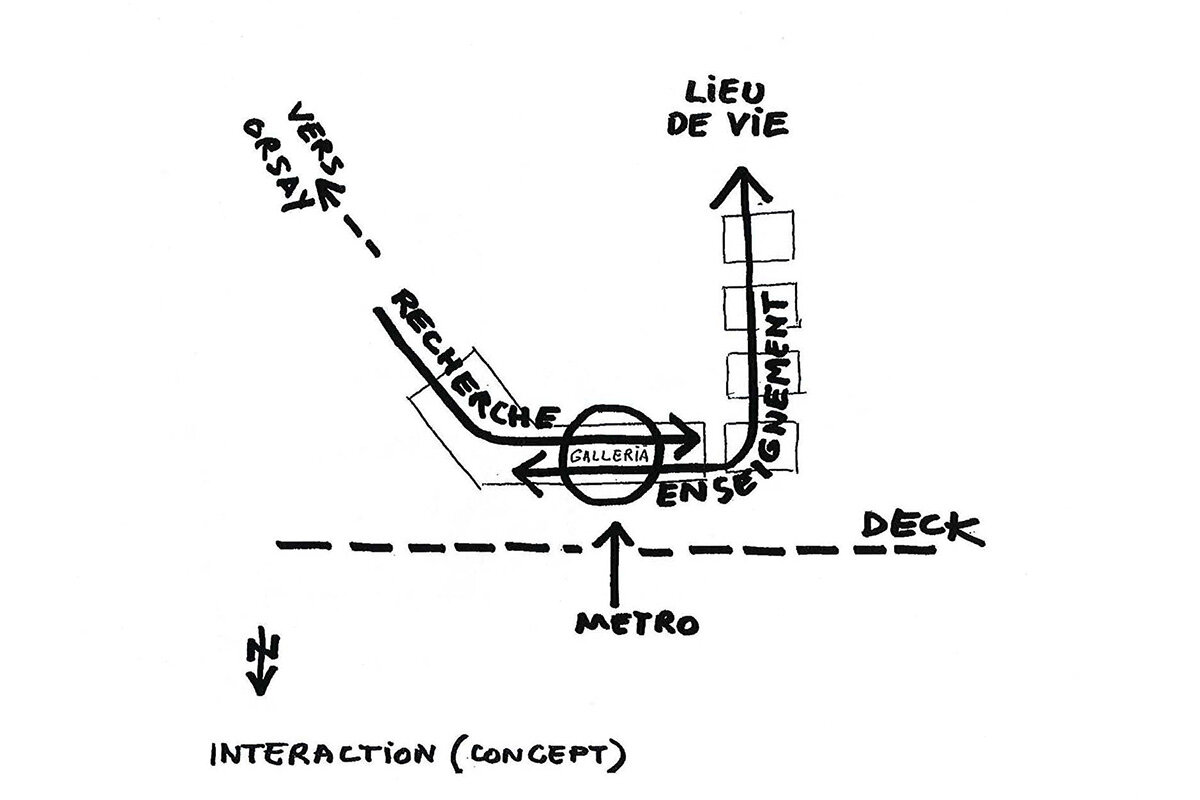
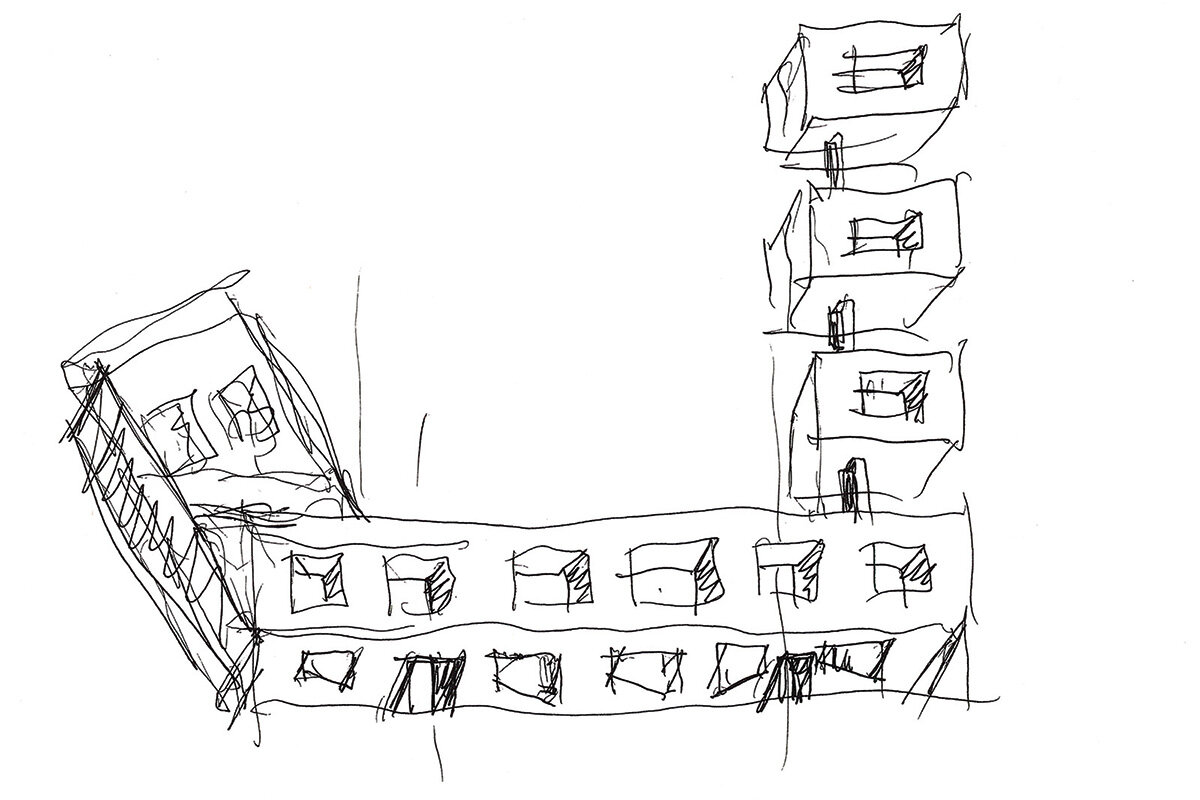
project info:
project title: Universite Paris-Saclay
architecture: Bernard Tschumi urbanistes Architectes, Groupe-6
location: Paris, France
completion: 2022
photography: © Christian Richters, Fred Delangle, Yves Chanoit
client, contracting company: Université Paris-Saclay / Bouygues-Construction
project coordination, supervision: Véronique Descharrières, co-director and partner Bernard Tschumi urbanistes Architectes (BTuA)
competition, schematic design: Joel Rutten, co-director, Bernard Tschumi Architects
Groupe-6 associate architects: Alain Eyraud, Denis Bouvier
Groupe-6 project director: Nathalie Pierre
