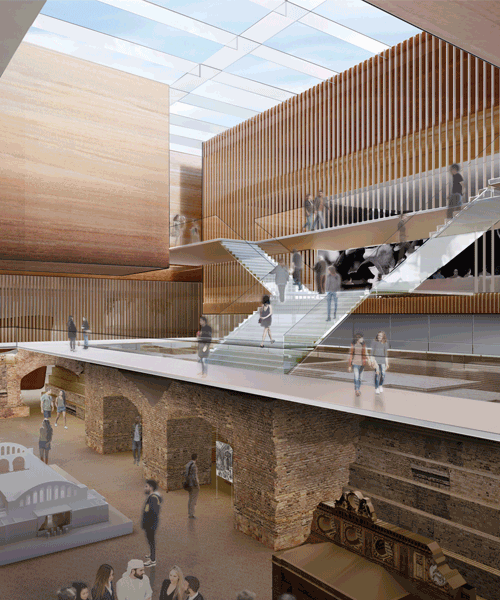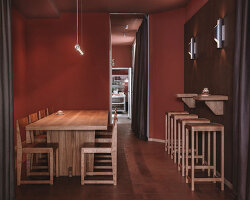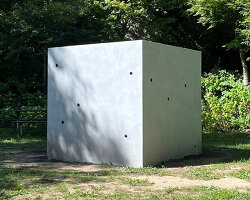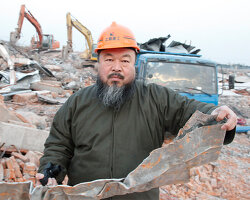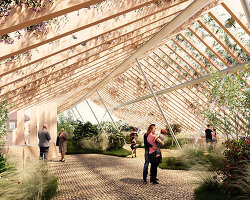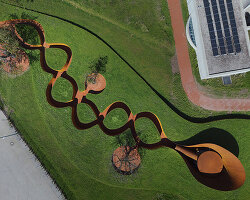in august 2020, danish architecture firm dorte mandrup won an international competition to build a new museum in berlin, dedicated to those who fled in exile during the second world war. symbolically located by the ruins of the anhalter bahnhof railway station, the ‘exilmuseum’ will tell the stories of those who were forced out of the country during the nazi regime, while simultaneously considering the present day where millions of people are displaced from their homes.
the winning exilmuseum competition entry was chosen ahead of other eight other submitted schemes — including proposals from diller scofidio + renfro, SANAA, and francis kéré. read more about each of these designs, in the words of their architects, below. meanwhile, from now until october 17, 2020 an exhibition in the foyer of the berlin state library presents all of the designs to the public.
2nd place – diller scofidio + renfro, new york
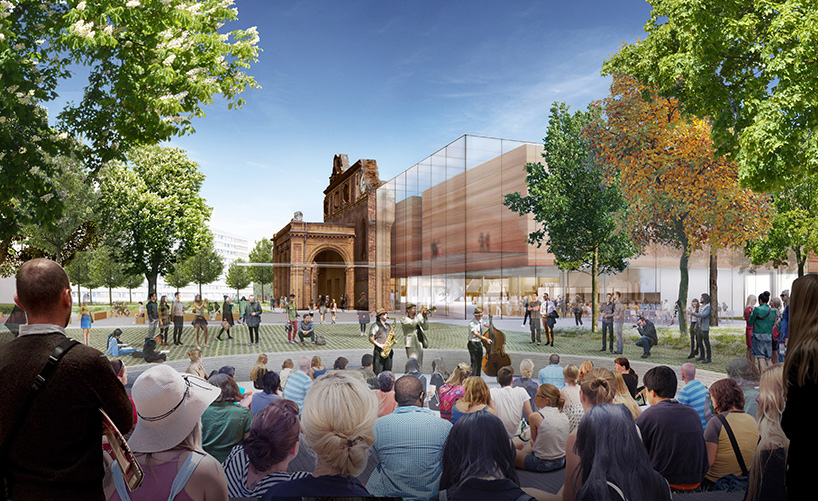
2nd place — diller scofidio + renfro, new york
to live in exile, whether in the 1930s or today, is to lead a profoundly uncertain existence suspended between one’s homeland and someplace else, between languages, between identities, between lives. probing the experience of being ‘in between’ is fundamental to both the exilmuseum’s story-telling and the architecture that supports it.
between histories: the exilmuseum looks to the present and future while never forgetting the past. the design reconnects the anhalter bahnhof’s portico ruin to the building that once stood behind it by excavating the rubble fill in the area once occupied by the station’s foyer to reveal its foundations. the triple-height, skylit foyer volume, with its historic traces, will become the exilmuseum’s central atrium. capturing another trace of the building’s history, the main stair leading to the galleries will be a ghost of the station’s original grand stair, positioned in the same location and configuration as the original but made of glass.
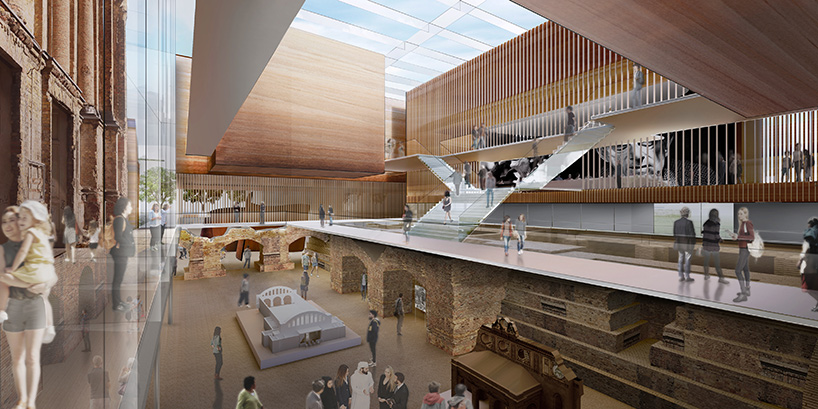
2nd place — diller scofidio + renfro, new york
between walls: the galleries will be housed in mostly solid program blocks, which will be encased within a light-filled outer box, defined by areas of public gathering and circulation. the galleries will be separated by ‘in-between’ spaces, voids sliced through the building from top to bottom and front to back, creating places for momentary solitude and quiet — all the while reminding us of the plan’s ‘in-between’ status.
3rd place – bruno fioretti marquez, berlin / lugano
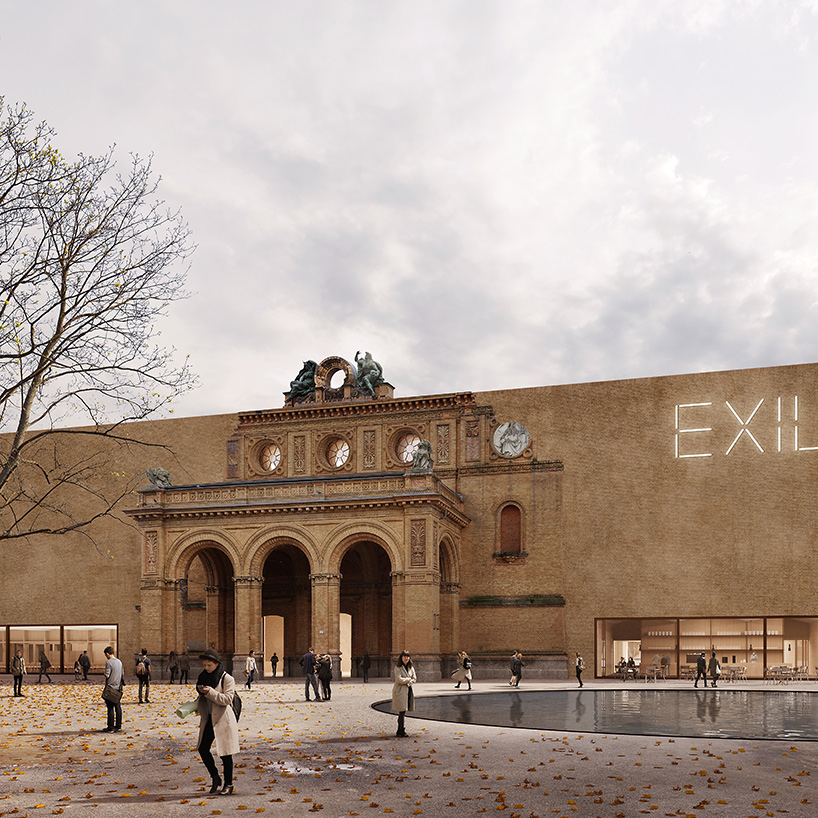
3rd place — bruno fioretti marquez, berlin / lugano
in the design, the portico ruin of the former anhalter bahnhof and the new exilmuseum form a symbiosis of structure and content with a strong symbolic power. the old entrance to the station is preserved and incorporated into the new façade, where the contemporary architecture develops it further. this interweaving of old and new illustrates the meaning of the term exile in all its facets, providing both a reminder of what has been lost and a glimpse into the future.
the design respectfully builds on the fragment, enabling new, differentiated levels of interpretation. incorporating the ruin into the contemporary architecture avoids an undue celebration of the ruin. visitors are encouraged to find the traces of the old within the new, interpret them, and join the lively dialogue between the building and the exhibition.
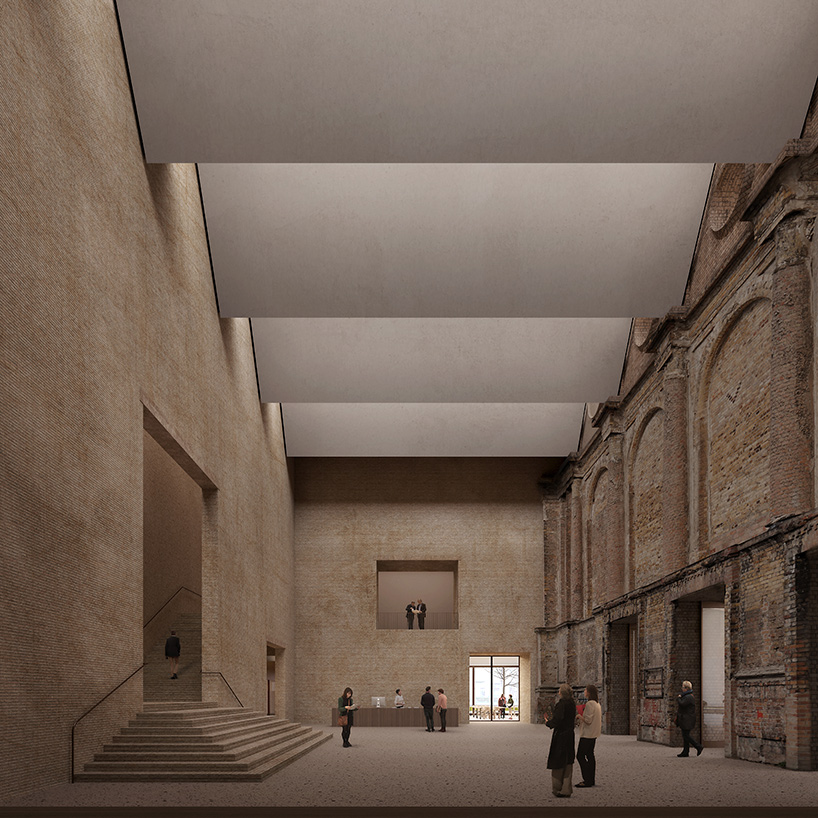
3rd place — bruno fioretti marquez, berlin / lugano
the new structure echoes the functional and impressive spatial sequence of a train station — wide forecourt, high lobby, generous concourse — while repurposing these aspects for museum use. the dimensions of the new lobby retrace the station’s original foyer. as in the historical example, it is illuminated from above. the new building takes up and architecturally cites the staircases that once led up to the elevated station hall.
honorable mention – SANAA, tokyo
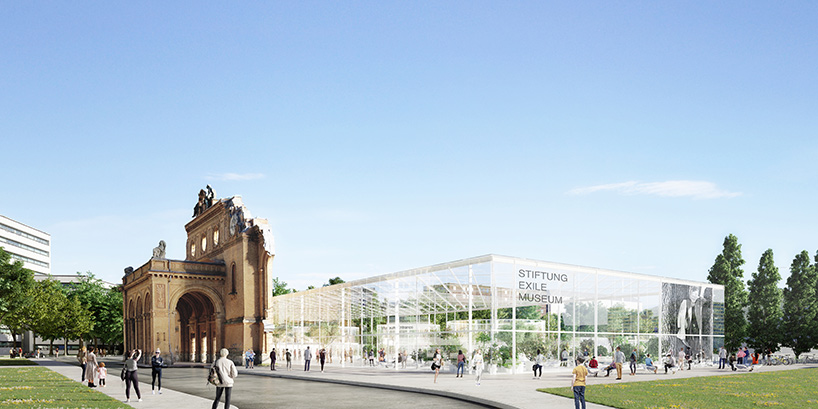
honorable mention — SANAA, tokyo
the exilmuseum proposal is conceived to connect the surrounding context, the history of the site, the local citizens of berlin, and the visitors to the city — all under one roof in the center of the urban context. it houses the multiple building programs in a ‘one-room’ entrance pavilion that pays tribute to the former station hall. the light-filled entrance pavilion becomes an urban vestibule, welcoming visitors to the museum and redirecting them to the different programs.
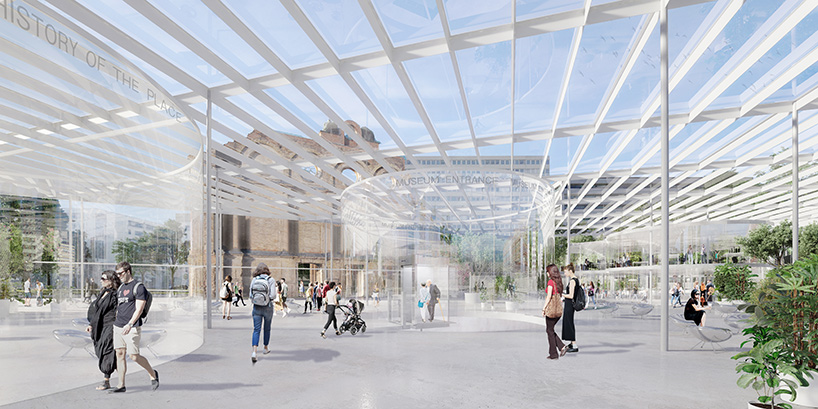
honorable mention — SANAA, tokyo
the transparency and lightness of the entrance building also makes a direct visual connection from outside the building, encouraging openness and including the surroundings and the inclusion of passersby. the multiple plazas created between the programs become an important public symbol for the neighborhood, representing the inclusion of people from multiple backgrounds and high- lighting the museum’s own focus. the old portico acts as a central gate to the museum and thus plays an important role as reference point.
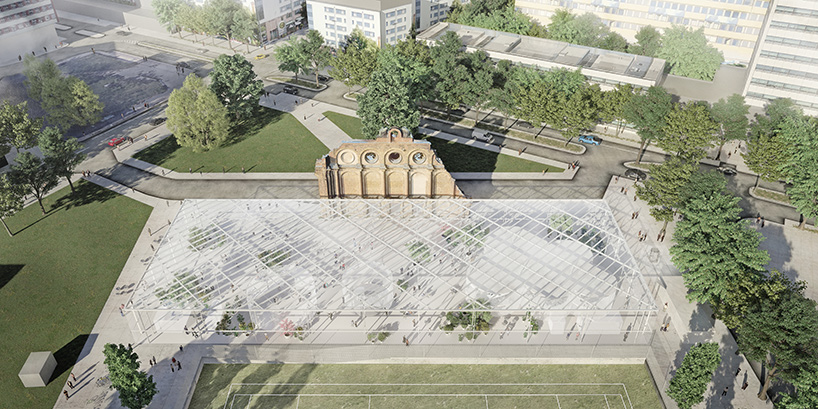
honorable mention — SANAA, tokyo
the museum embraces two polarizing spatial qualities: the transparent and light-filled glass pavilion above ground and the dramatic and quiet exhibition spaces below. the roof of the glass pavilion incorporates PV cells for shade, minimizing direct sunlight and maximizing natural comfort in addition to providing renewable energy to operate the building.
honorable mention – nieto sobejano arquitectos, madrid / berlin
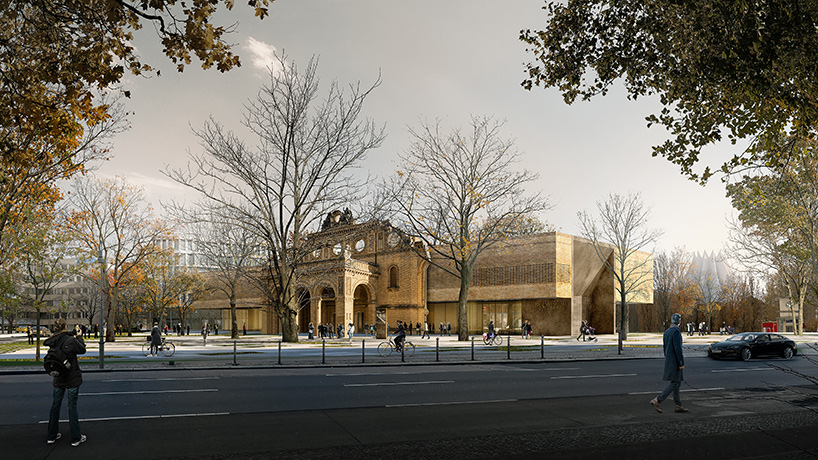
honorable mention — nieto sobejano arquitectos, madrid / berlin
paul celan described moving ‘from threshold to threshold’ (von schwelle zu schwelle). the proposal takes the words of the persecuted jewish poet as its metaphorical motto, drawing from it the central idea of transition, of threshold. responding to the need to build on the urban, spatial, and historical discontinuities of the site, the concept initiates and guides the entire process: transition between interior and exterior, between the ruin and the museum, but also between different historical eras and construction techniques.
the anhalter bahnhof ruin will mark the museum in the city. it will be the true protagonist of the place, not only as a silent fragment of the past but also as a transition, both architectural and metaphorical, that connects ‘threshold to threshold,’ history and the present. together with the new building, it will create a space that encourages dialogue, discussion, and intergenerational encounter.
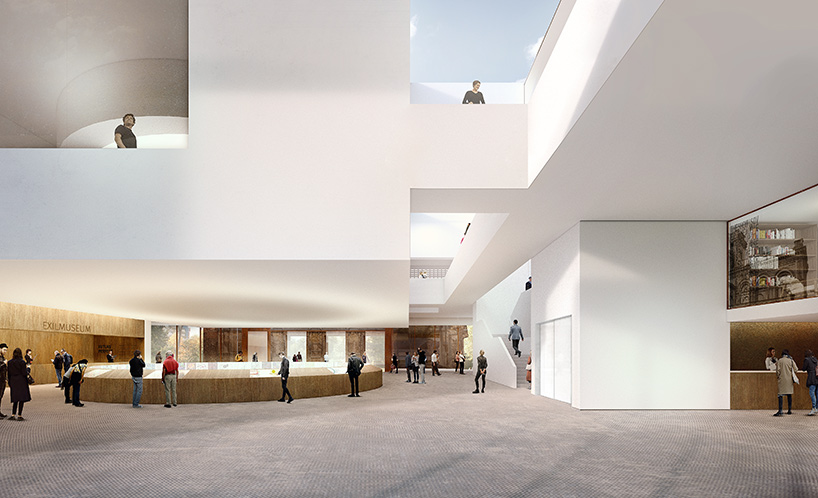
honorable mention — nieto sobejano arquitectos, madrid / berlin
the building, a long raised rectangular volume that seems to hover above the ground, essentially becomes a neutral background for the ruin. the brick façade of the exhibition level recalls the walls of the historical building, while the glazing of the ground floor opens the museum up to the city. portals at all four cardinal points form the formal and structural support of the building, which is oriented along both the north-south and east-west axes of the former railroad station. they point to the many directions toward which the exiles were banished.
kéré architecture, berlin
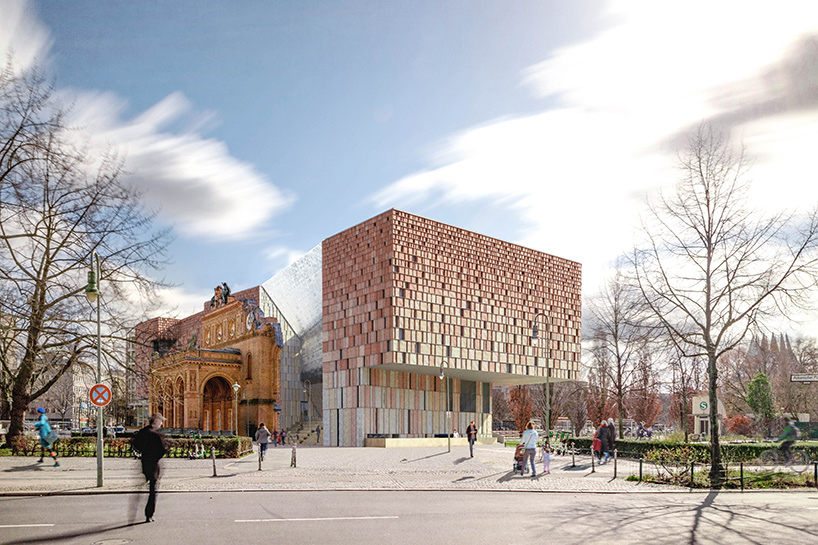
kéré architecture, berlin
expulsion and exile introduced a rift into german society and culture. this rupture is manifest in the deep vertical fissure that marks the new building. for many, the anhalter bahnhof was the very spot where a dramatic cut in their lives took place. what remains of the station — the ruin of its main portico — is a visible trace of the wound that continues to shape german society even today. this in turn is metaphorically reflected in the deep split in the foyer of the new museum.
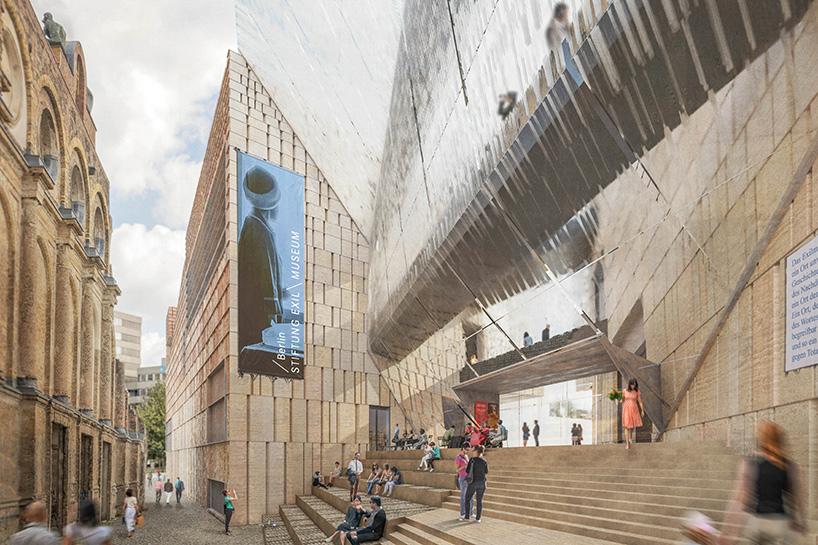
kéré architecture, berlin
an imposing exterior staircase leads to a generous hall that features a glazed front extending over three floors and provides a view of the interior as well as the adjacent sports field. the entrance hall is open to the public and provides the museum’s focal point. reminiscent of the former station’s waiting room, this part of the building invites the public to linger, either on the tribune of the entrance steps or in the public bistro. two intertwined bridges hover above the heads of those entering the museum. these symbolize a reunified germany and a society in the process of healing, which in turn stands for cohesion and unity.
a wide exterior staircase runs along the façade and ends in a publicly accessible roof garden that forms a perfect backdrop for urban encounters. the museum thus breaks with a purely symbolic function to provide a tangible meeting place for visitors and city residents alike.
sauerbruch hutton, berlin
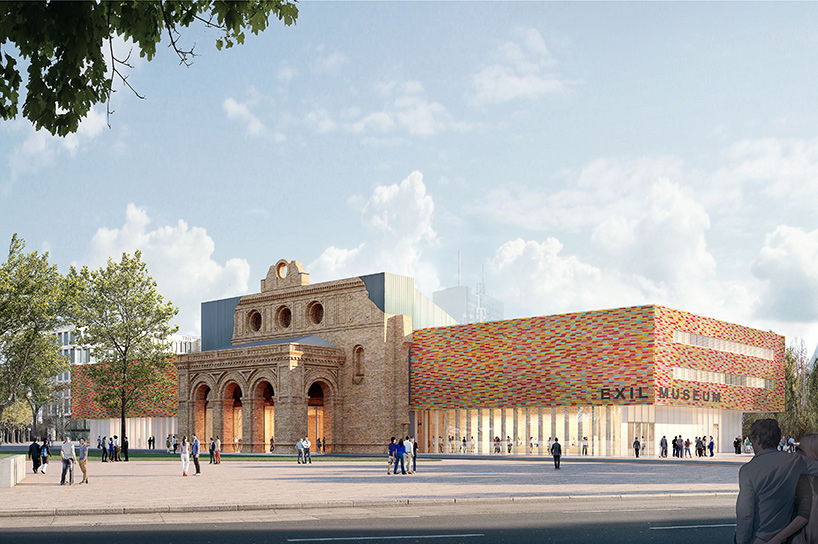
sauerbruch hutton, berlin
the ruins of the anhalter bahnhof have long stood for the destruction wrought by world war II. during the years of the berlin wall, its traces took on additional importance. now, as part of a museum ensemble another layer is added: the narrative of exile. this design integrates the memory of the station, its portico, into a ‘vantage hall’ — an impressive conically shaped hall through which visitors pass on their way to the exhibition. it makes the ascent seem farther away than it actually is, just as the way back appears much closer. the visitors symbolically go into exile; they set forth on a journey into the exhibition but return to a reality that now seems altered in every way.
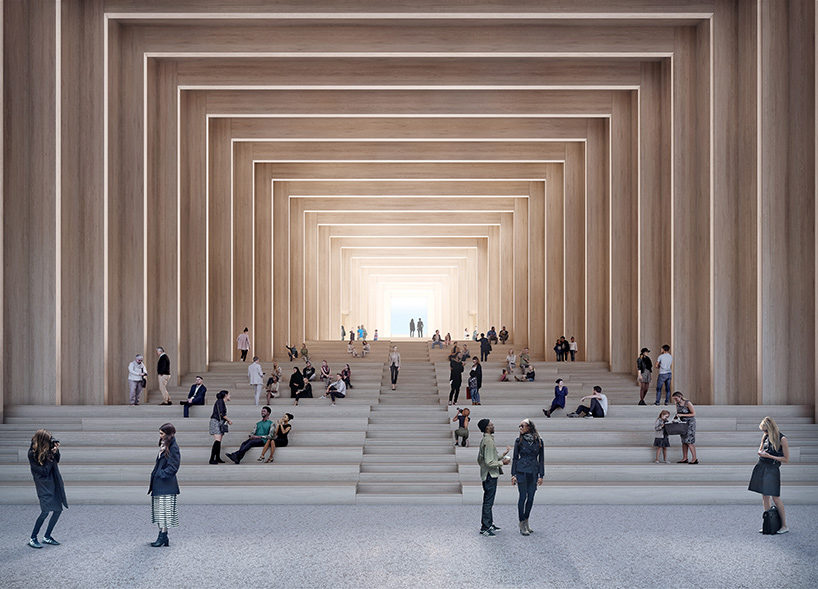
sauerbruch hutton, berlin
suspended between near and far, between now and then, the space of the ‘vantage hall’ is primarily experiential. it echoes a station concourse, the traditional meeting place of uprooted people. the banks of tiered seating invite visitors to linger. the space can also serve as a forum for events, with the portico as backdrop. the museum design is a wooden construction, not only because wood is an extremely climate-friendly and efficient building material but also because of its association with impermanence. in contrast to the massive station that once stood here, the structure will appear more modest. it makes no claims to monumentality or perpetuity. instead, the façade is covered in shingles of glazed terracotta for an inviting, lively effect.
staab architekten, berlin
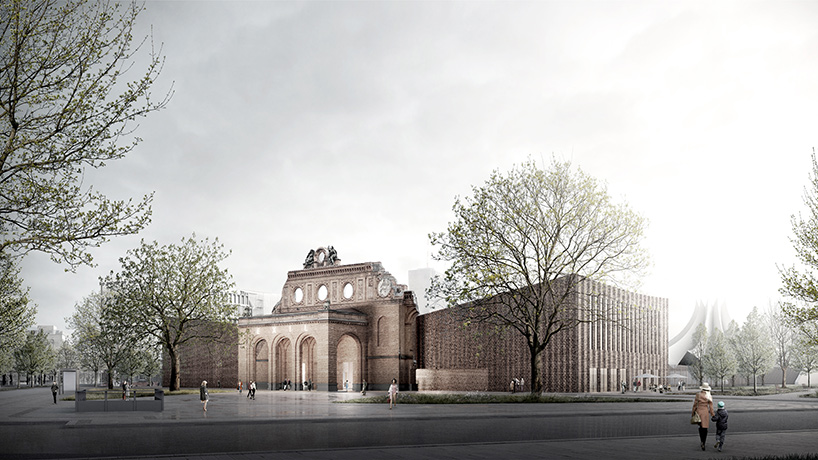
staab architekten, berlin
the design makes the portico of the former anhalter bahnhof the main entrance to the new museum. however, visitors do not enter the building directly in the expected way. a surprising and somewhat startling in-between space opens up on the other side. a materially abstract exterior space emerges, one that offers an astonishing contrast of reflections and transparency. as visitors enter this courtyard separating the city traffic from the museum world, they have an opportunity to pause and collect themselves before dispersing into the various spaces offered by the museum. although the ruin remains untouched, it plays a vital role in the museum’s spatial composition. it remains a fragmentary monument while regaining its former function as an entrance.
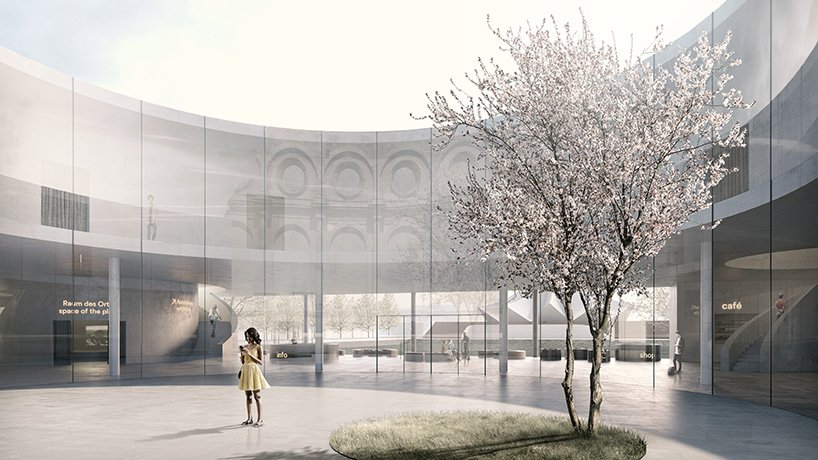
staab architekten, berlin
the varying degrees of transparency and reflection in the courtyard façade allow glimpses of the foyer, which extends between the courtyard and the open space that faces the tempodrom. the mirroring of the ruin in the façade and the striking planting — a tree from one of the countries to which the exiles emigrated — create an atmosphere in which to pause and reflect. inside the new building, a minimum of spatial specifications will allow for the creation of a distinct and yet highly flexible museum, one that lends itself to diverse event formats and exhibition needs, as well as to changing future requirements.
ZAO / standard architecture, beijing
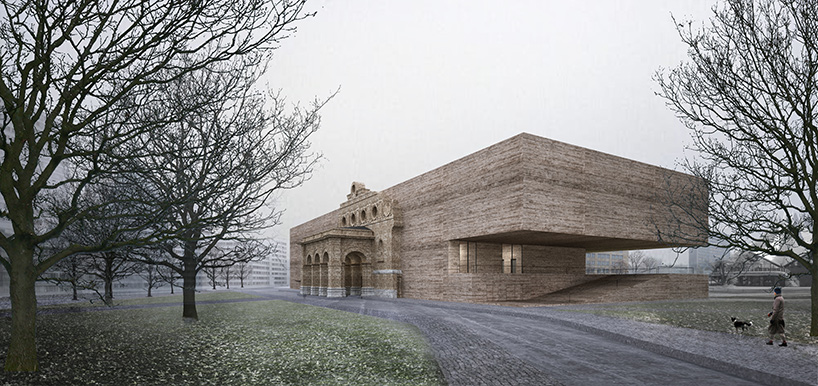
ZAO / standard architecture, beijing
it is important to remember history, just as it is important to look at the now and the future. as italo calvino wrote, ‘memory truly counts … only if it holds together the imprint of the past and the plan for the future, if it allows one to do things without forgetting what one wanted to do, and to become without ceasing to be, to be without ceasing to become.’ this reveals the essence of the exilmuseum as well as the architectural strategy in dealing with the relationship between the existing portico ruin and the new structure of the museum.
in this concept, the spirit of the exilmuseum exists in a place that signifies both lightness and weight. it should be a place that signifies not only the weight of fear, desperation, and uncertainty but also the lightness of courage, action, and hope in almost each story of exile.
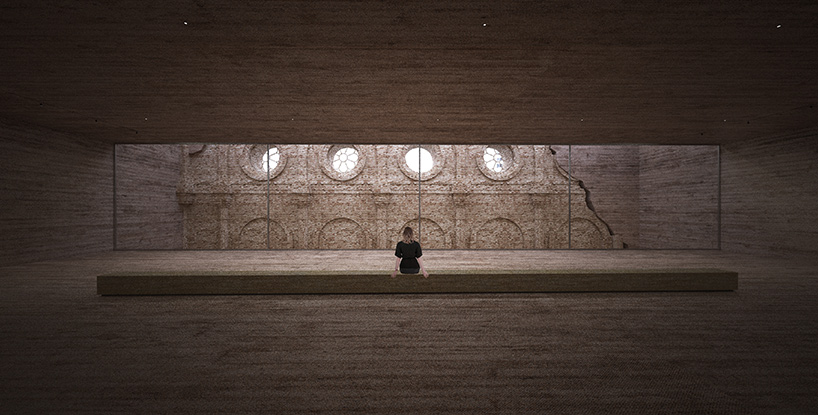
ZAO / standard architecture, beijing
1st place — dorte mandrup, copenhagen
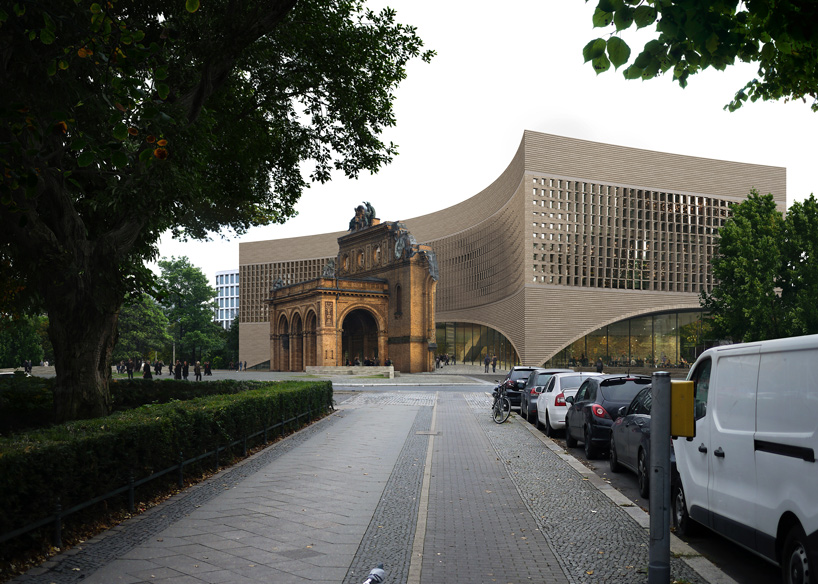
1st place — dorte mandrup, copenhagen | image by mir | see more on designboom here
a city records its past in different ways. the stories and memories of its inhabitants are shared from generation to generation, leaving traces in the urban landscape. the design of the exilmuseum is based on the idea of transforming the mil- lions of yellow bricks that once covered the site after the demolition of the anhalter bahnhof into a softly curving arch form. this gentle but forceful architectural gesture highlights the position of the former railway station, while creating an empty space — a void that bridges the past and the present. the large open span behind the ruin acts as a vaulted hall of transit that creates a public shelter. the visitor steps into a dramatic three-story void, a place for both reflection and education.
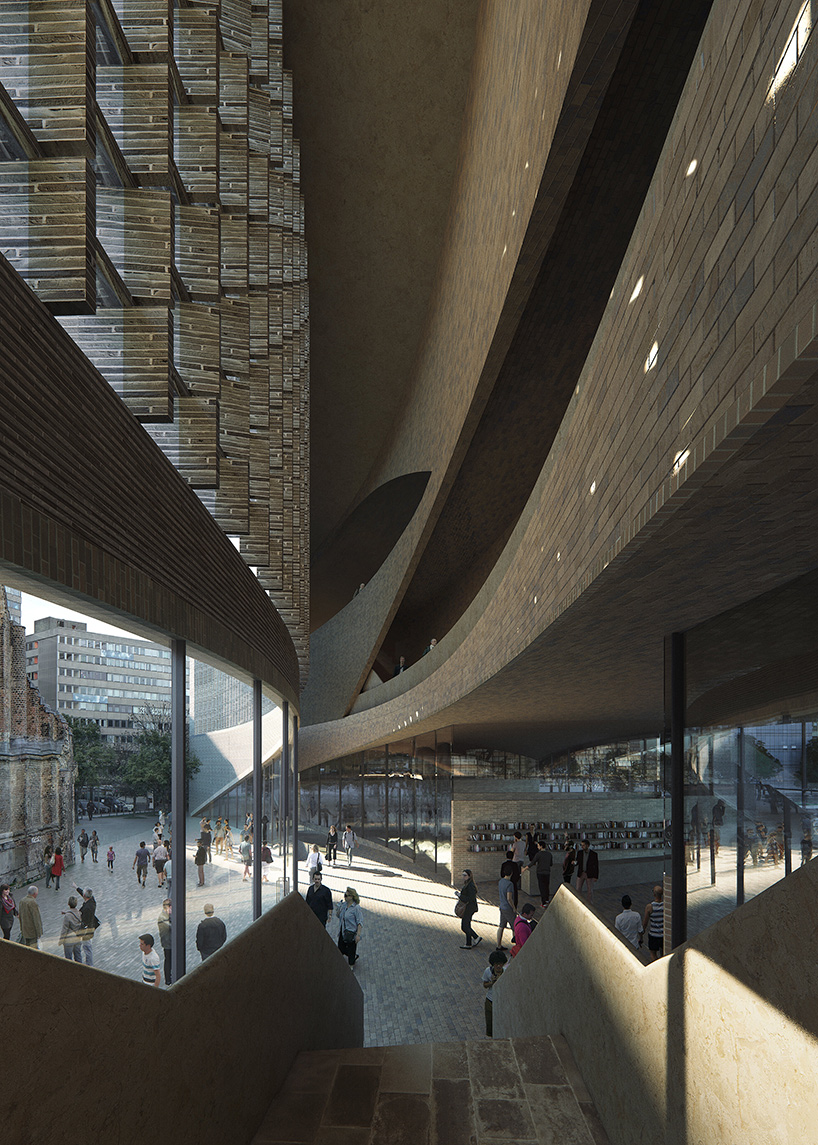
1st place — dorte mandrup, copenhagen
the exilmuseum will act as a backdrop that showcases the character of the historic fragment of the anhalter bahnhof. the new building does not attempt to replace the former railway station or strive for historical continuity. instead it allows the historical layers to be visible and creates a dialogue between past and present.
the building’s curved outline leads pedestrians from both sides through the front plaza in a natural movement between the historic fragment and the new building, directly toward the entrance at the center. the façade slowly embraces visitors as they move along the building, reducing the sound of the city and allowing the museum to spill out onto the plaza, creating a contemplative yet active place.
happening now! thomas haarmann expands the curatio space at maison&objet 2026, presenting a unique showcase of collectible design.
