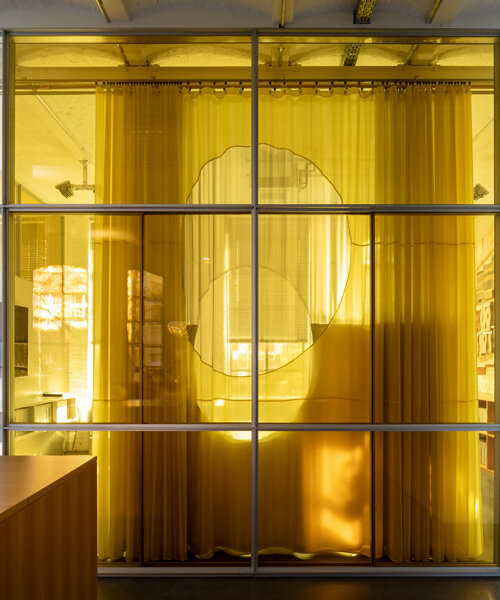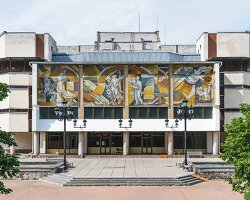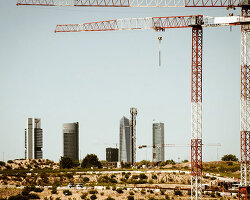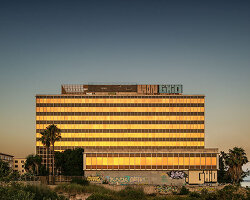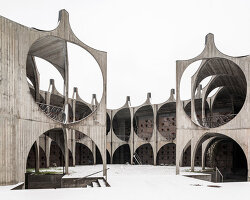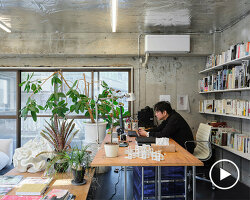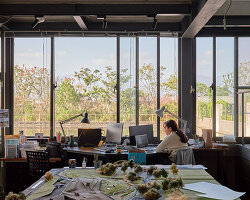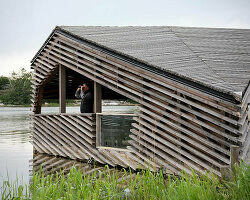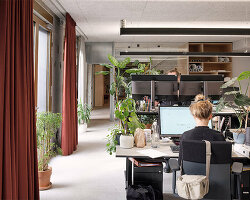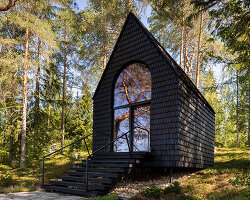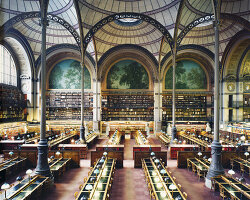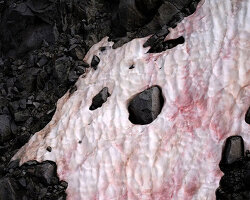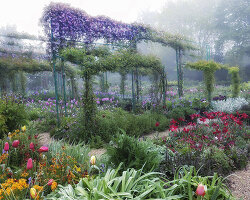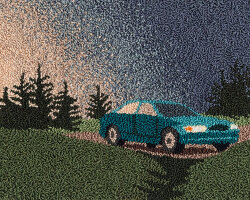marc goodwin’s atlas of architectural atmospheres
architectural photographer marc goodwin has been documenting the atmospheres of various architecture firms around the world (see designboom’s previous coverage here, and here) in order to produce an online and print resource for the architecture community. after a two-year break due to the coronavirus pandemic, goodwin, who runs photography studio archmospheres, is resuming work on the ‘atlas of architectural atmospheres’ by paying a visit to some of berlin’s finest architecture and design studios.
in his latest collection of images, goodwin invites viewers to take a peek inside a total of 13 studios, including those of barkow leibinger, graft, sauerbruch hutton, FAR frohn&rojas and more. take a look at a selection of the workplaces below, alongside information on the firms and their buildings.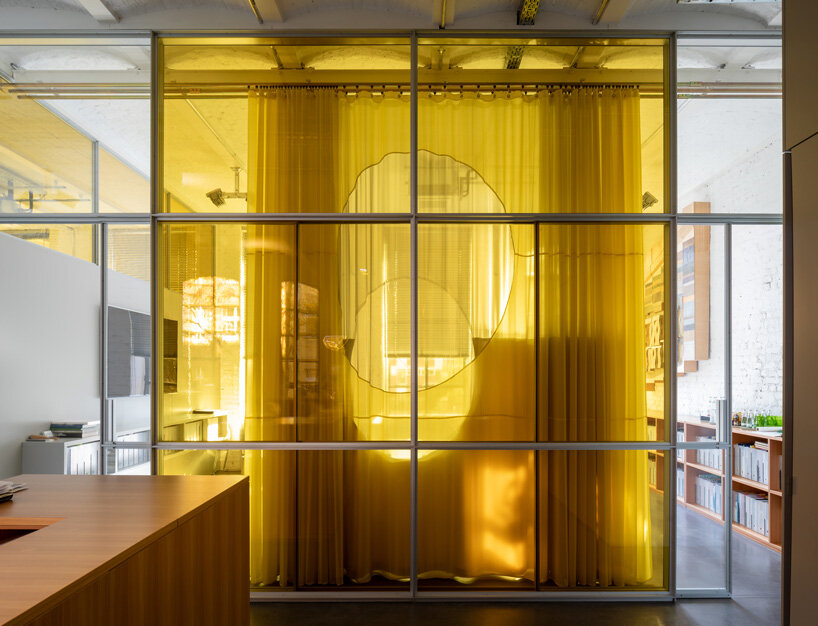
barkow leibinger | see projects by barkow leibinger on designboom here
all images © marc goodwin / archmospheres
INSIDE 13 ARCHITECTURE STUDIOS IN BERLIN
full name of your company: barkow leibinger, berlin
year you moved into the studio: 1997
number of members of staff: currently 80
size (m2): around 1,400 sqm, spread over several floors
building’s former use: the building in the backyard of schillerstraße 94 was built between 1896-1897 by the berlin architect georg lewy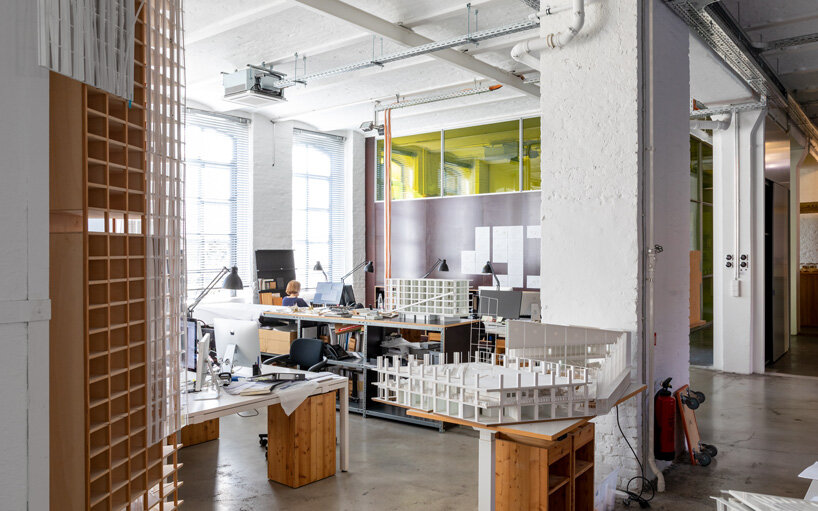 barkow leibinger
barkow leibinger
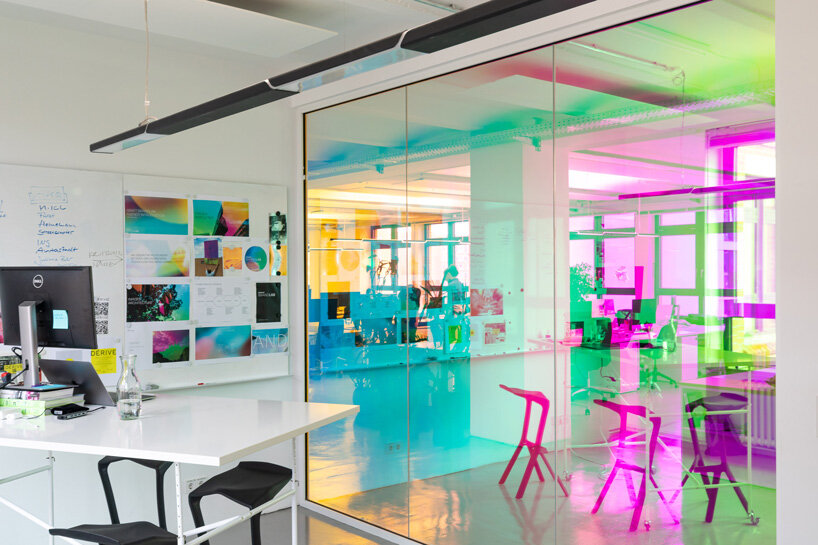 graft | see projects by graft on designboom here
graft | see projects by graft on designboom here
full name of your company: graft gesellschaft von architekten mbH
year you moved into the studio: 2007
number of members of staff: 90
size (m2): 2000
building’s former use: production of SOLEX carburetors
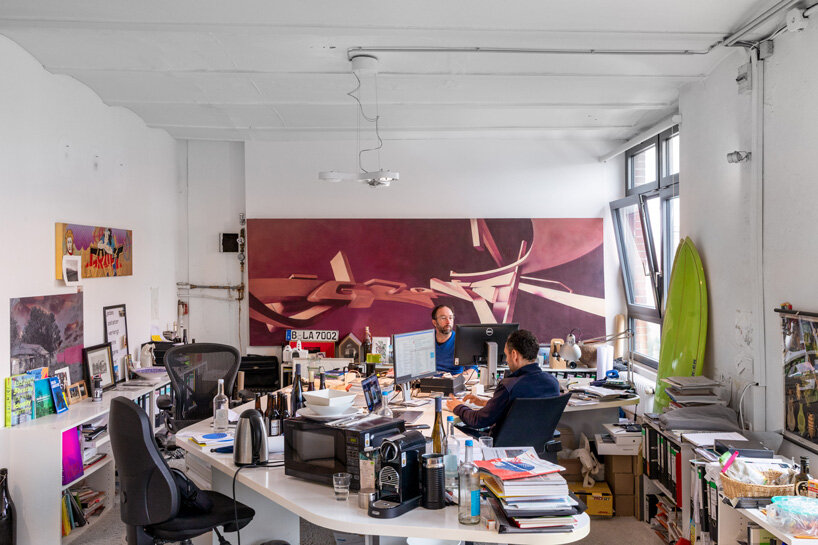
graft gesellschaft von architekten mbh
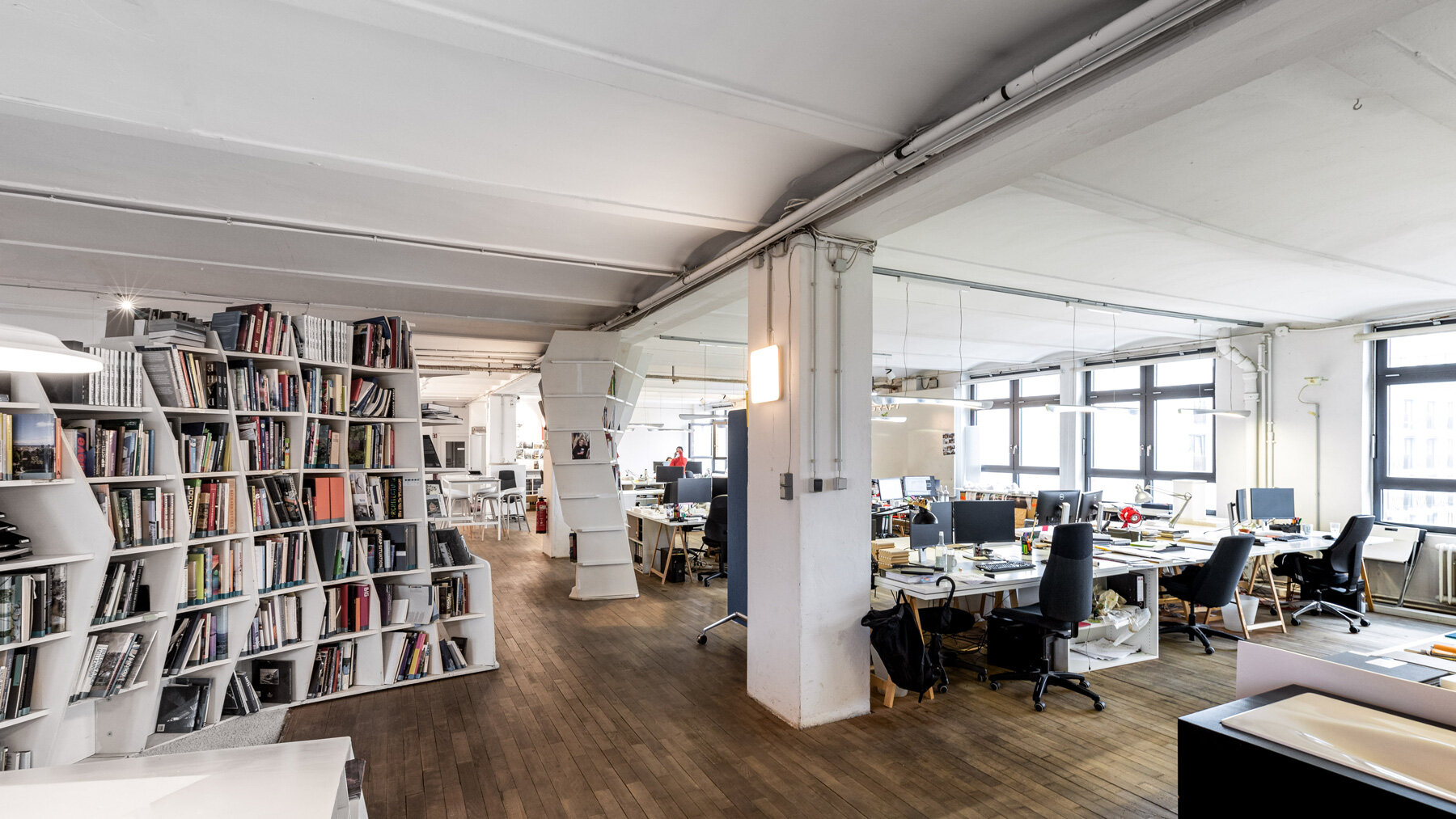
graft
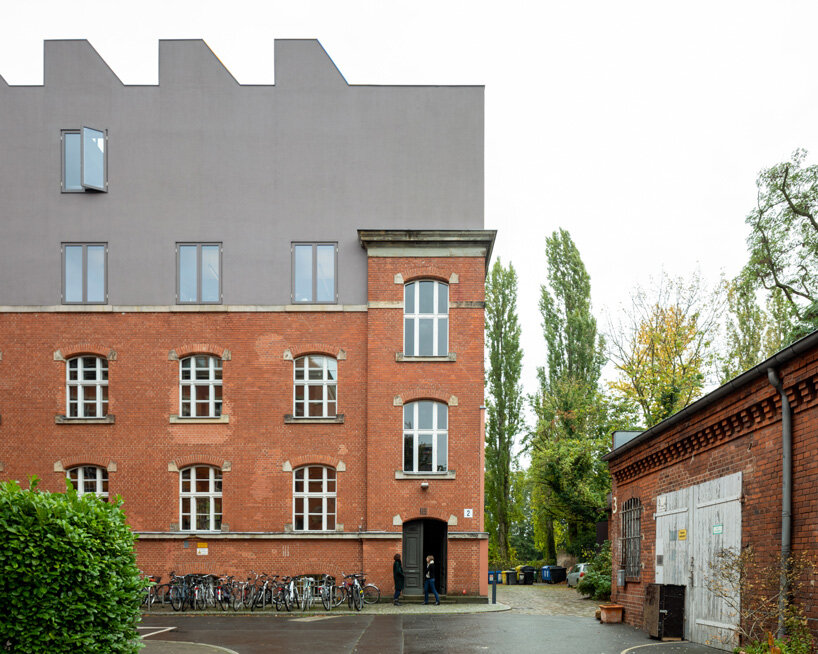 sauerbruch hutton | see projects by sauerbruch hutton on designboom here
sauerbruch hutton | see projects by sauerbruch hutton on designboom here
full name of your company: sauerbruch hutton
year you moved into the studio: 1991
number of members of staff: 140 aprox
size (m2): 1000 aprox
building’s former use: ensemble of historic barracks
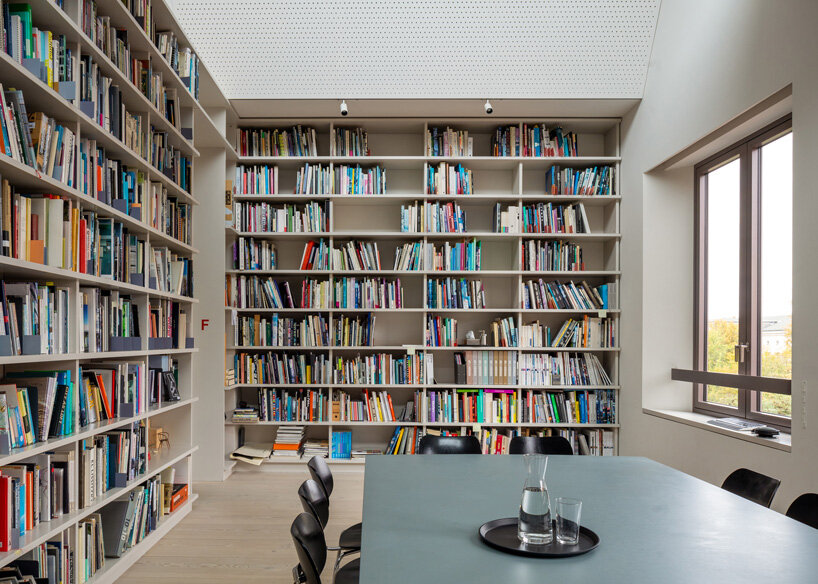
sauerbruch hutton
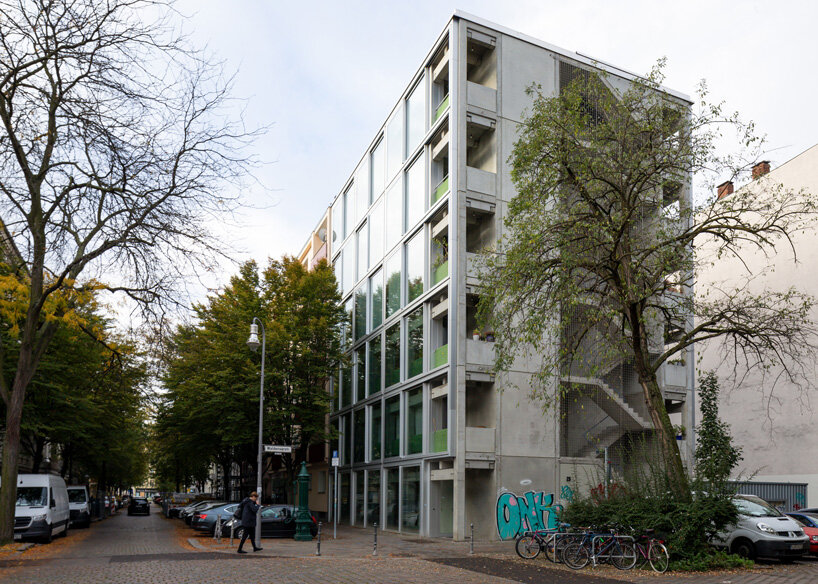 FAR frohn&rojas | see projects by FAR frohn&rojas on designboom here
FAR frohn&rojas | see projects by FAR frohn&rojas on designboom here
full name of your company: FAR frohn&rojas planungsgesellschaft mbH
year you moved into the studio: 2019
number of members of staff: 10
size (m2): 141
building’s former use: newly built
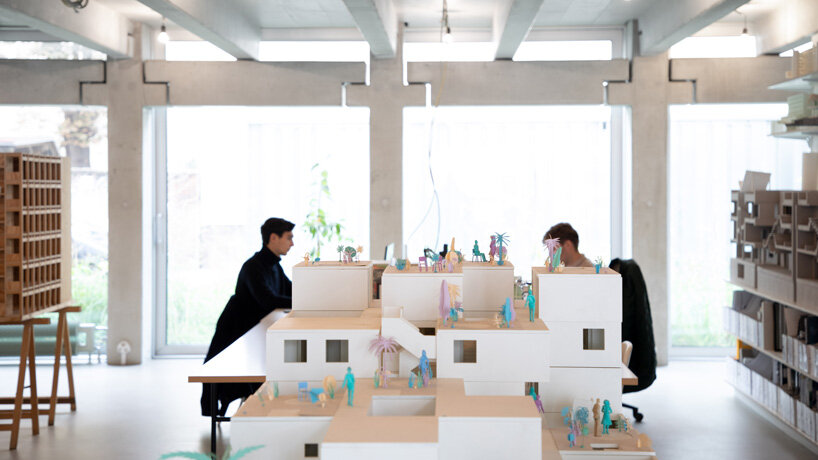
FAR frohn&rojas
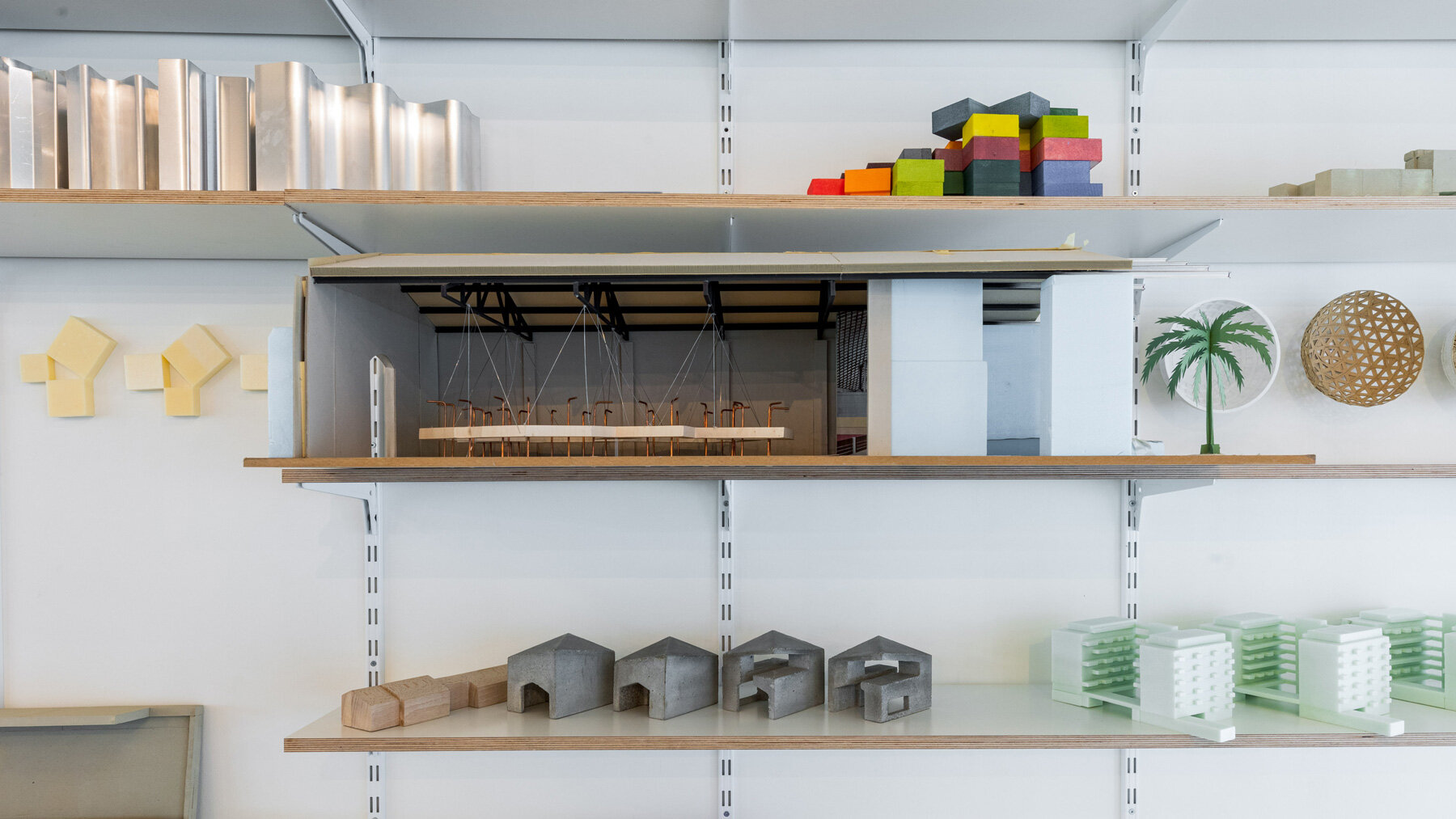
FAR frohn&rojas
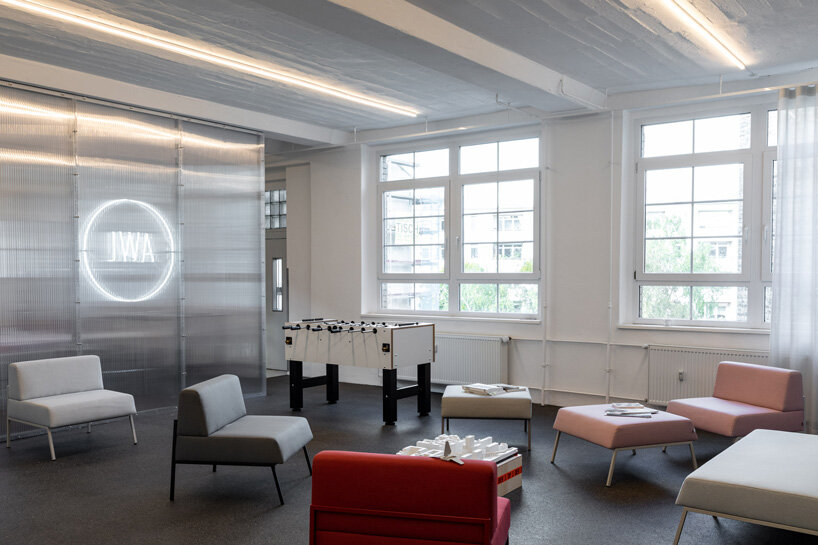 JWA
JWA
full name of your company: jan wiese architekten GmbH, JWA berlin
year you moved into the studio: 2018
number of members of staff: 27 (office desgined for 30)
size (m2): 360 sqm (2 floors of 180 sqm)
building’s former use: it is a commercial building from the gründerzeit (industrialización), the exact original use is not known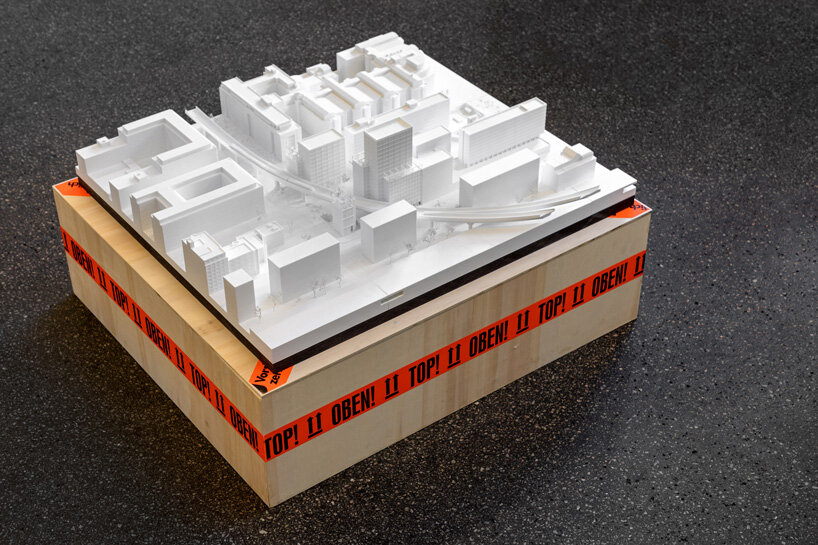 JWA
JWA
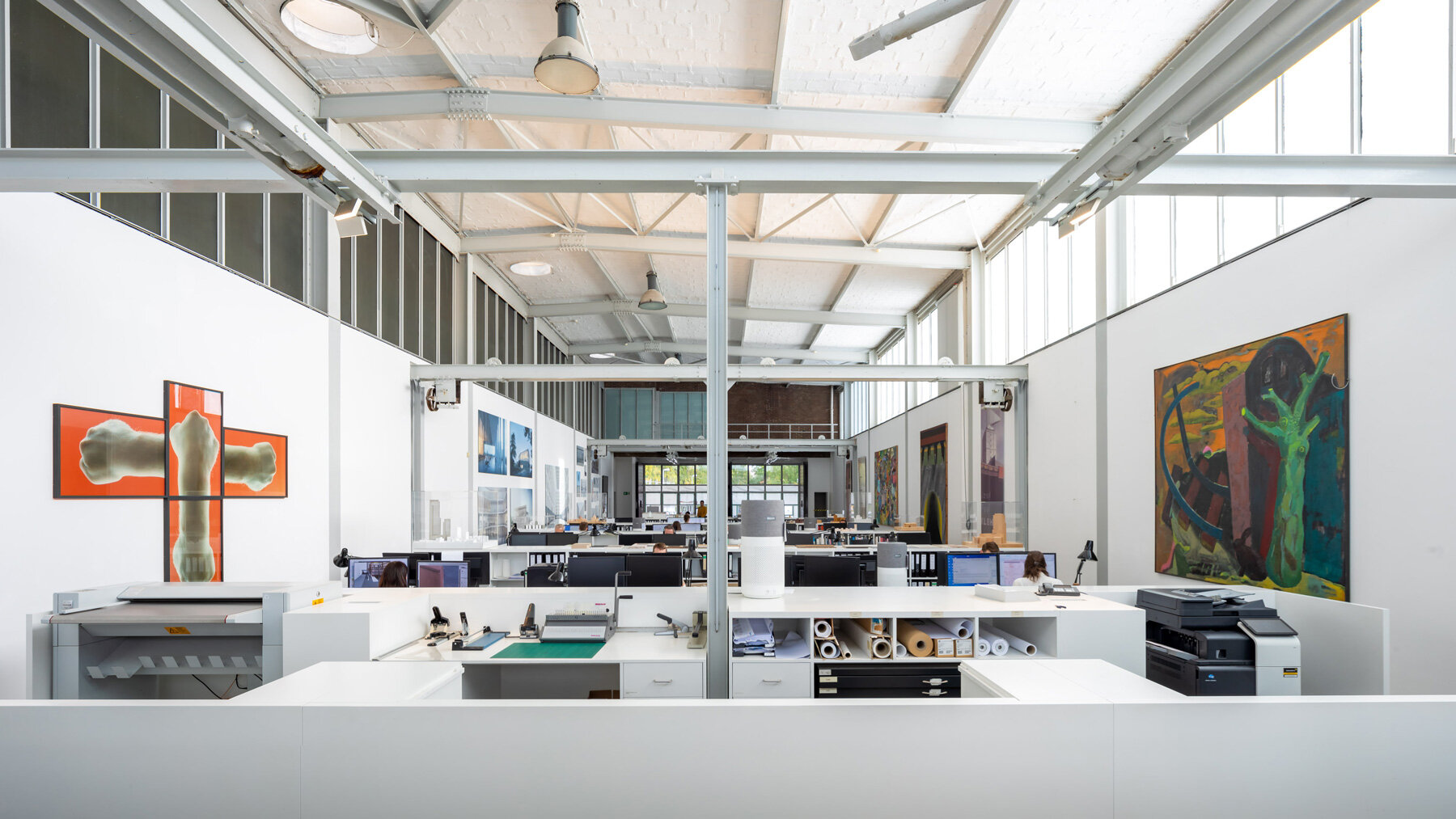
kleihues + kleihues | full name of your company: kleihues + kleihues gesellschaft von architekten mbH | year you moved into the studio: 1989 | number of members of staff: 80 | size (m2): 831 | building’s former use: former waste loading station by paul baumgarten (listed)
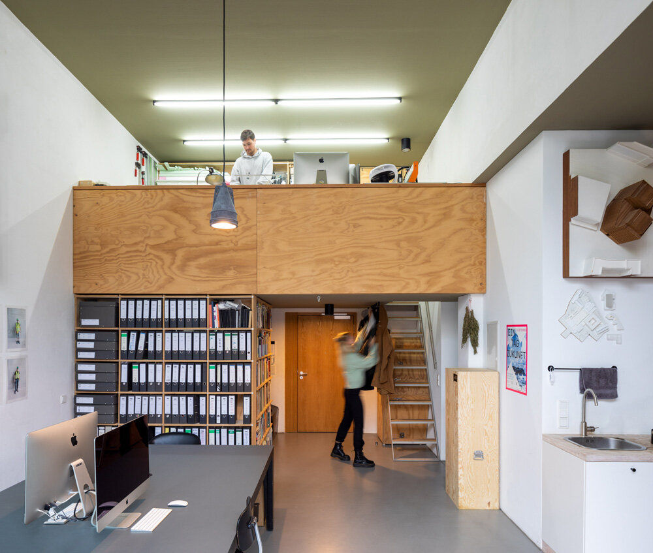
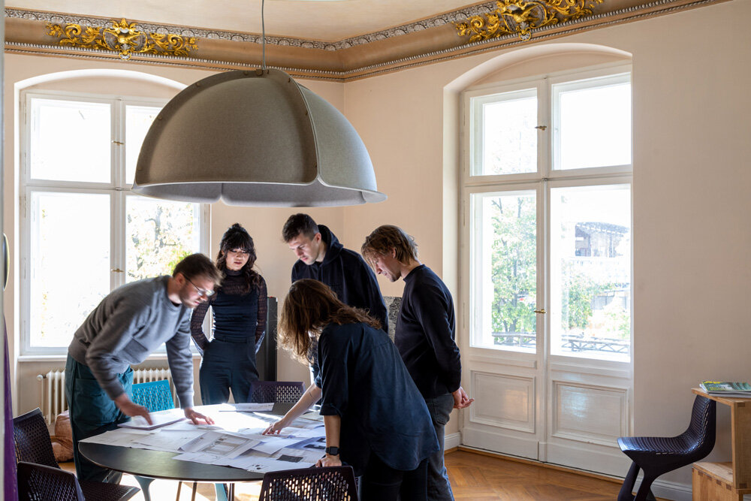
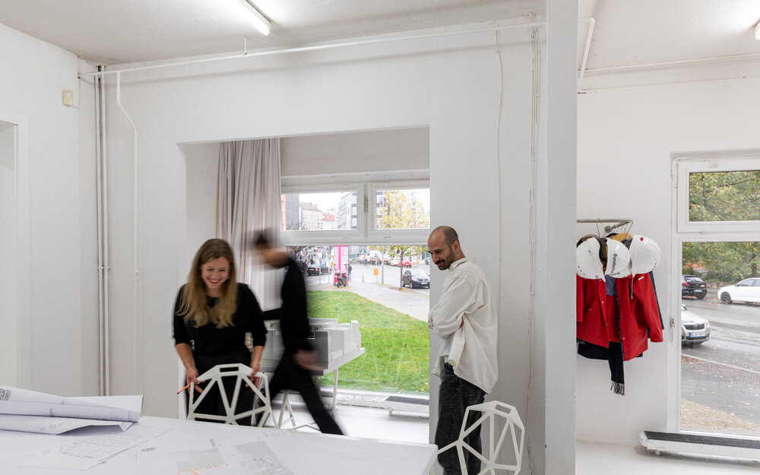
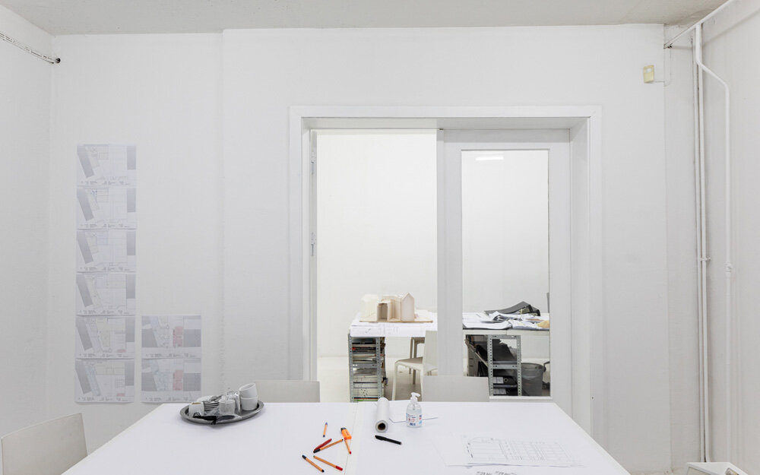
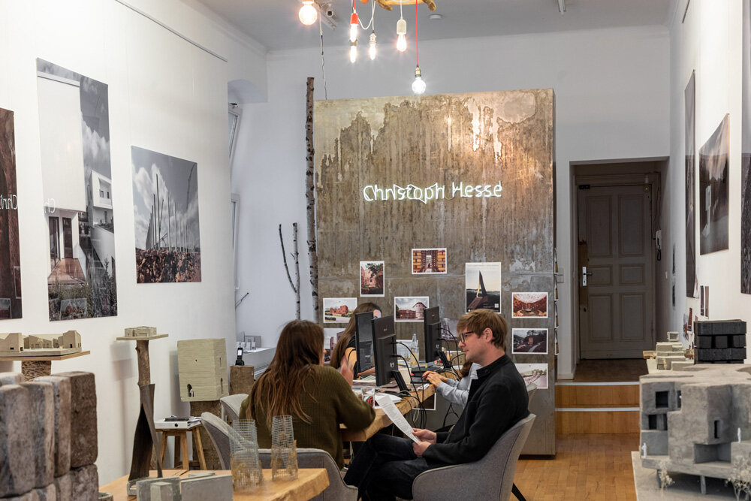
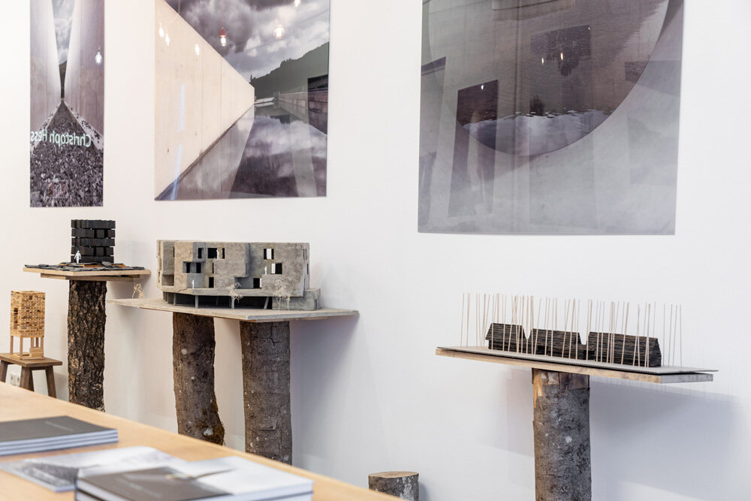
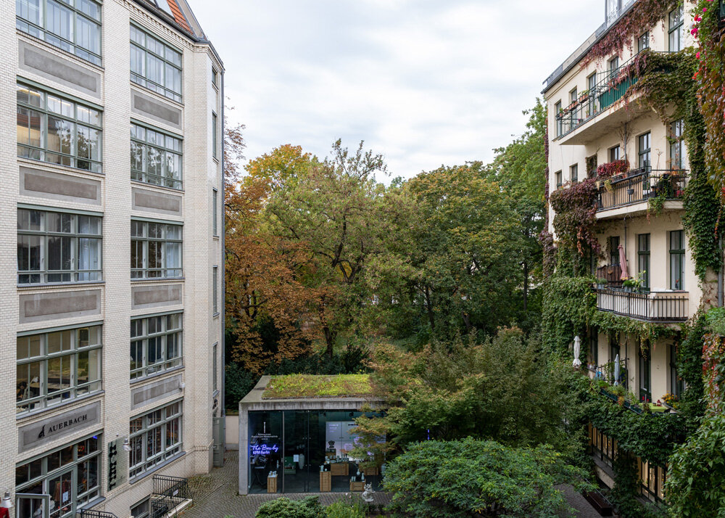
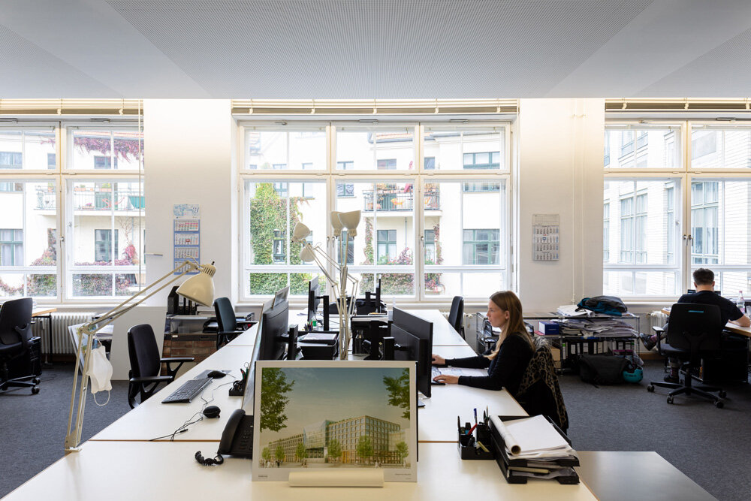
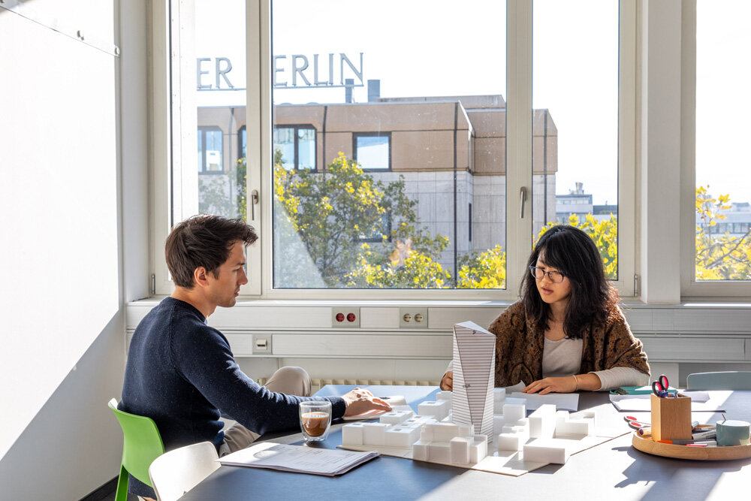
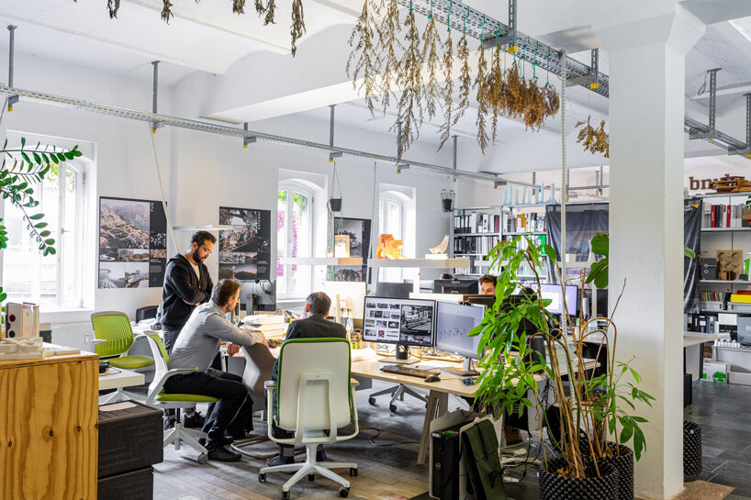 LAVA laboratory for visionary architecture | see projects by LAVA on designboom here
LAVA laboratory for visionary architecture | see projects by LAVA on designboom here
full name of your company: laboratory for visionary architecture berlin GmbH
year you moved into the studio: 2021
number of members of staff: 29
size (m2): 370 sqm, of which 170 sqm currently sublet
building’s former use: brewery – bottle store / canteen
