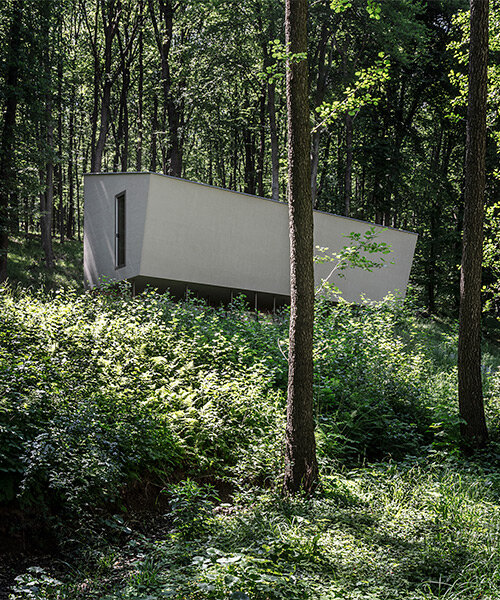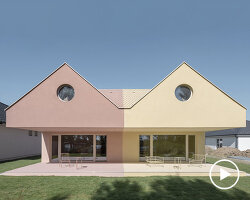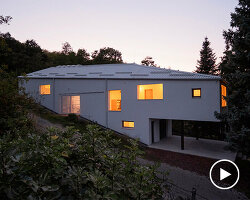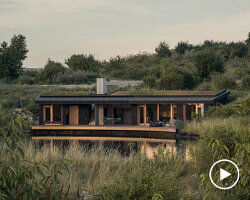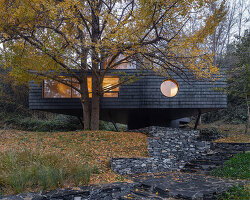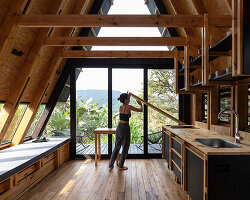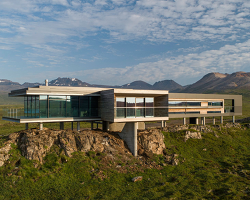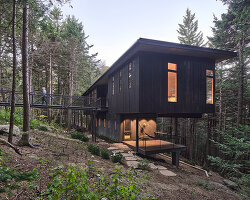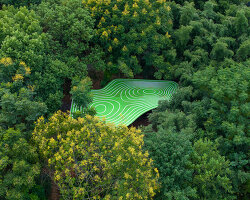a tiny yet comfortable cabin in hungary
béres architects has teamed up with builder attila hideg to complete a tiny elevated cabin within a forested area in kőszeg, hungary. the angular 40 sqm structure sits on stilts in order to protect and preserve the hundred-year-old roots and trees of the site. designed to be easily constructed by just one person, the secluded hideaway generates a tiny yet comfortable environment. 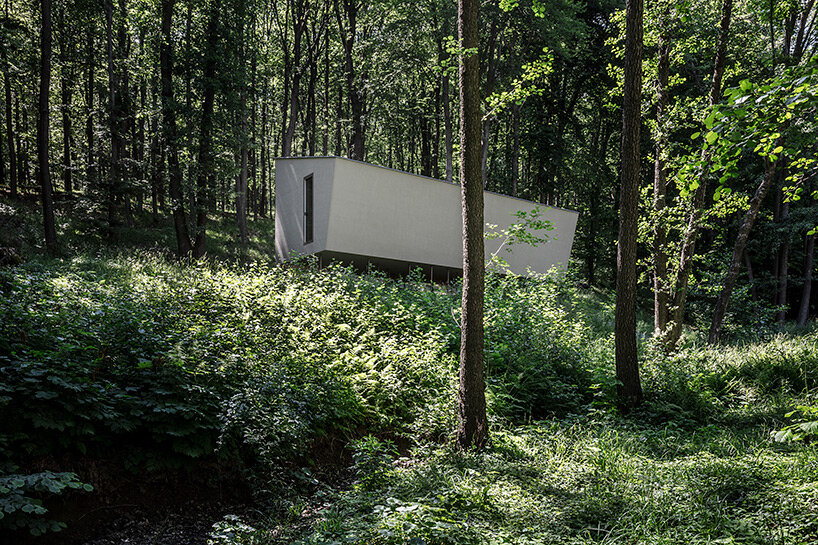
all images courtesy of tamás bujnovszky
‘measure twice, dig once’
this was the driving force behind the foundation idea that béres architects (find more here) and attila hideg figured out to protect the roots of the gigantic trees of the site. at the same time, this concept made it possible to sketch up an elevated cabin that can be built by one person. ‘our task was to create a little hideaway space of about 40 m2 without any compromise regarding living comfort, at the same time we respected the natural values of the site at extraordinary levels’, says architect attila béres.
the untouched forested location inspired the architects to create a building that floats above the terrain. thin stilts are carefully located so that the roots of the surrounding trees could be protected. in this way, there was no need for excavation or filling with machines that would otherwise ruin the natural context.
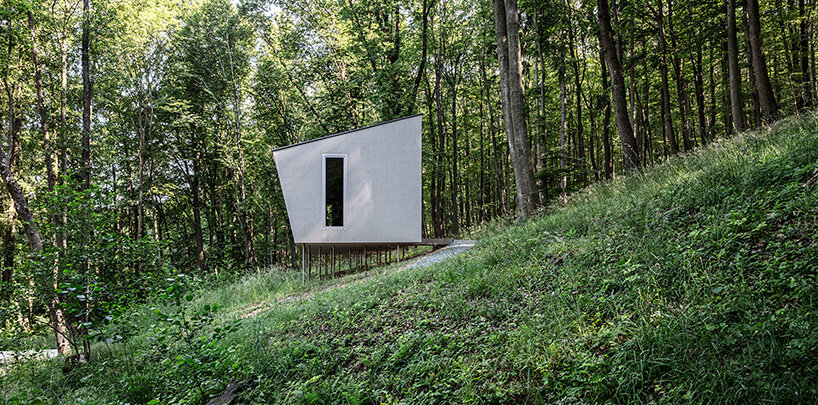
simple volumetry accentuated by playful window arrangement
the structural system of the cabin is designed to facilitate its construction, while its cross-section —two right angles facing each other— creates possibilities for taller windows that capture unobstructed views towards the surrounding forested landscape. since both the volumetry and the materiality of the building are very simple, the arrangement and appearance of the windows plays an important role in its exterior appearance. the positioning of the windows seeks to create a playful motif, a unique and recognizable look.
upon entering the cabin, one can observe that there is a sharp contrast between the inside and outside. the warm and cozy interior is wrapped in a rough surface that allows the forest to ‘create colors and patterns after its own taste’ as the architects mention. all interior spaces are designed to focus on the natural surroundings, turning their back to the few neighboring buildings and the end of the dead-end street.
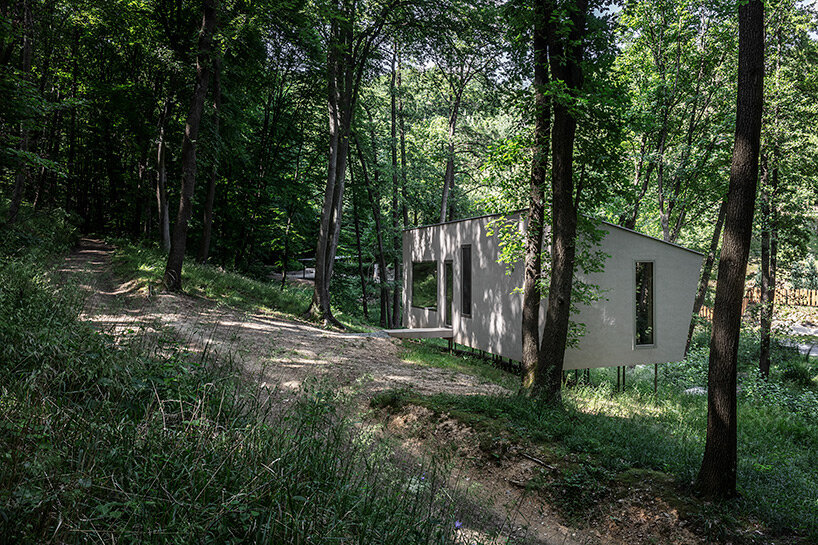
super small and environmentally friendly
according to the architects, one of the project’s design cornerstones was the effort of staying small. the cabin generates a compact living environment including a combined kitchen and living space, a bathroom, and a bedroom. no unnecessary spaces or leftovers were involved while constructing the tiny shelter.
meanwhile, heating and hot water supply are solved 100% electrically. the consumption is extremely low because of the mindful design of the insulation system. as a result of this careful design and the exceptional microclimate of the location, there is no need for air conditioning or forced ventilation in the building. all cables and pipes remain invisible even on the underside of the building.
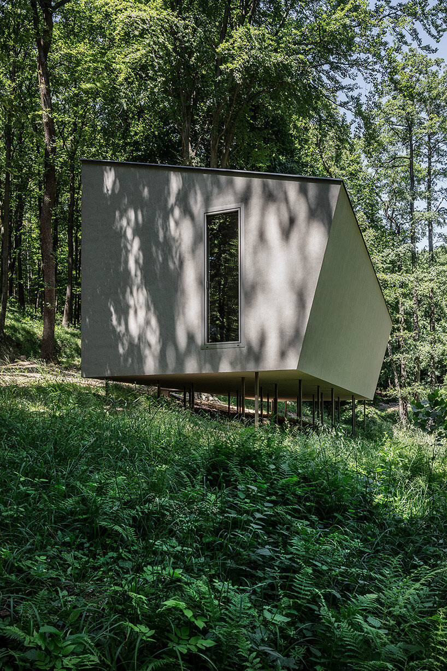
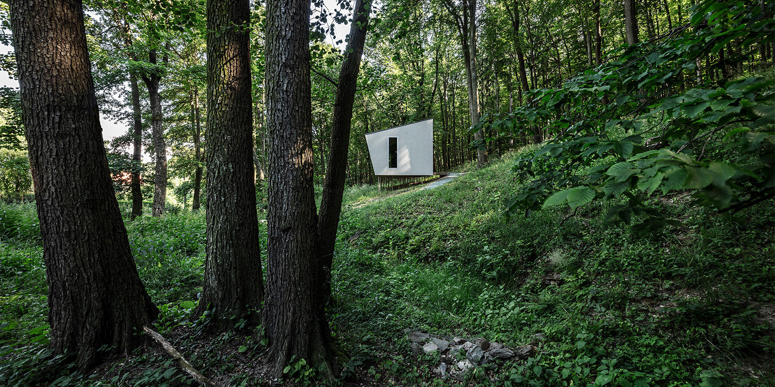
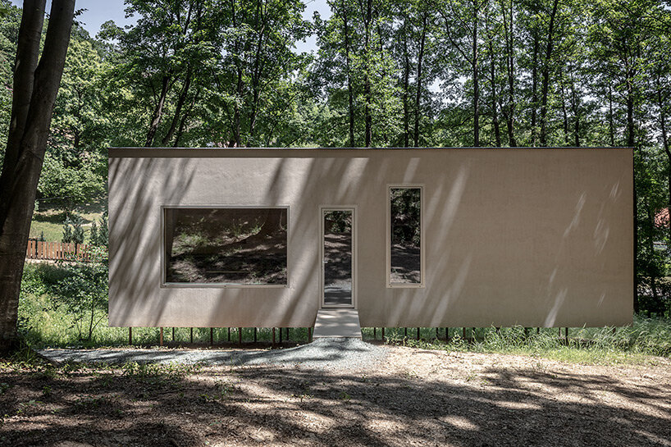
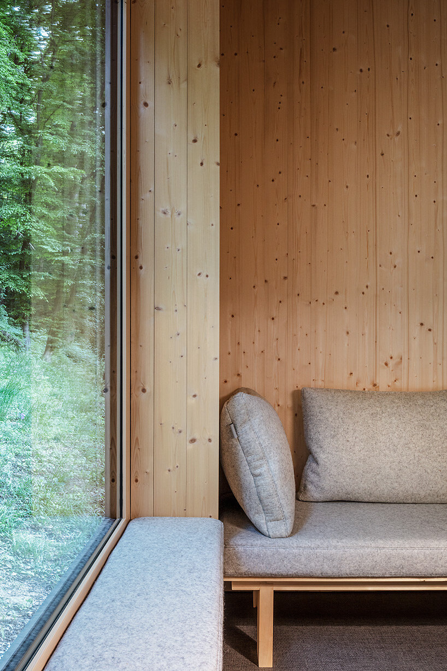
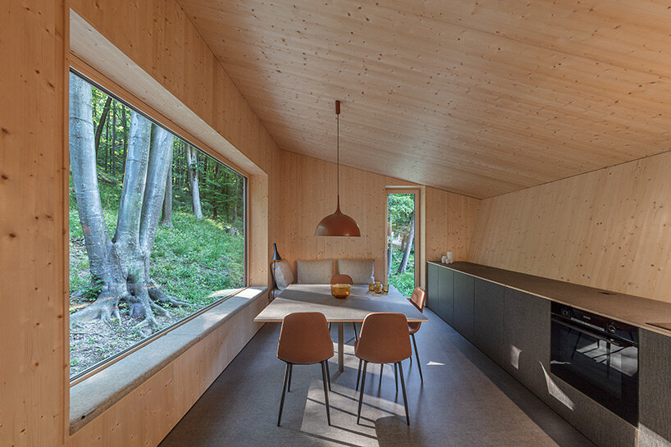

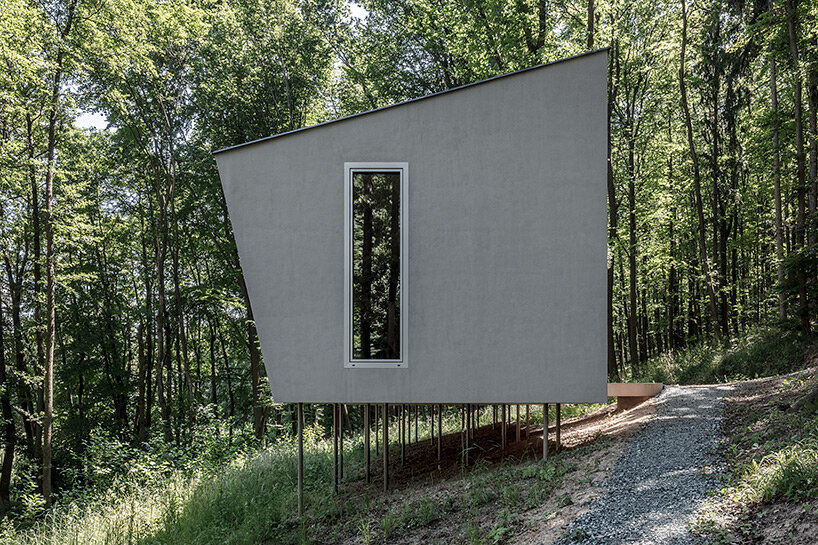
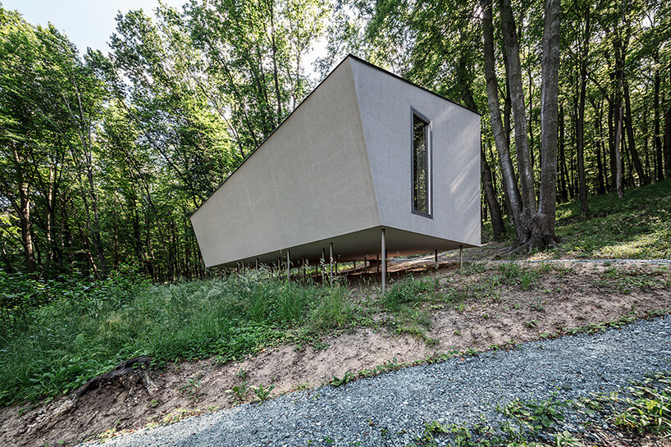
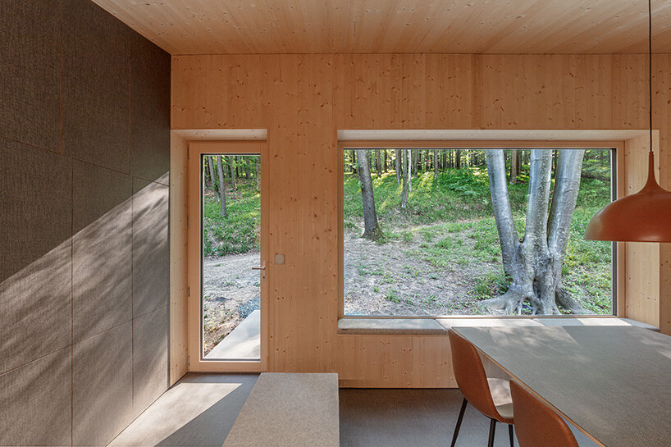
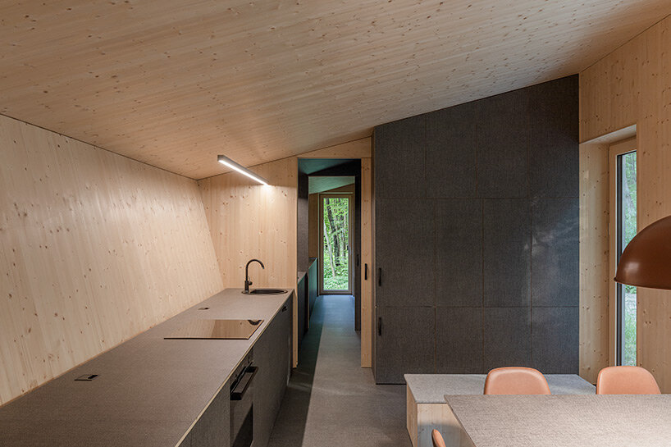
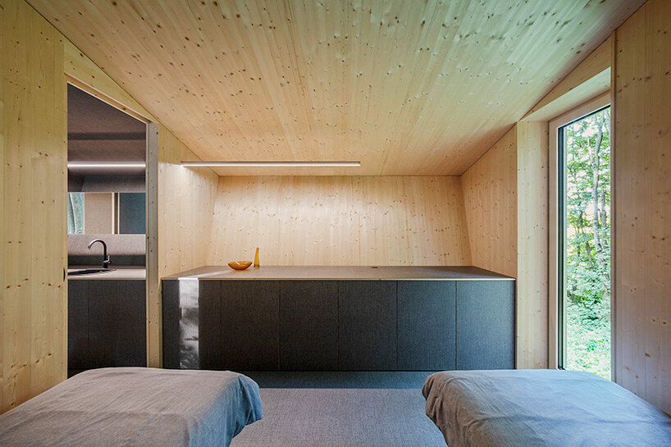
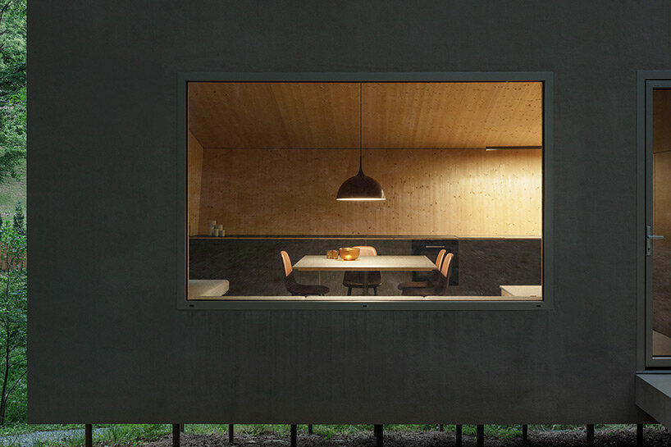
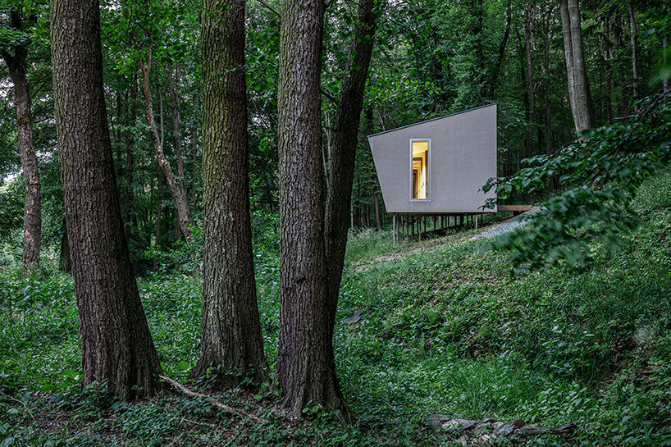
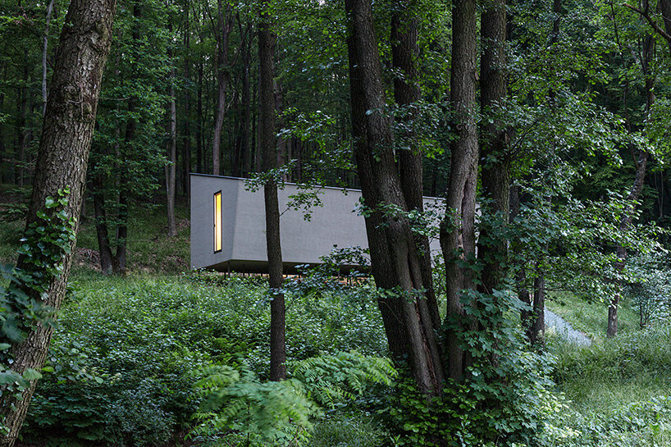
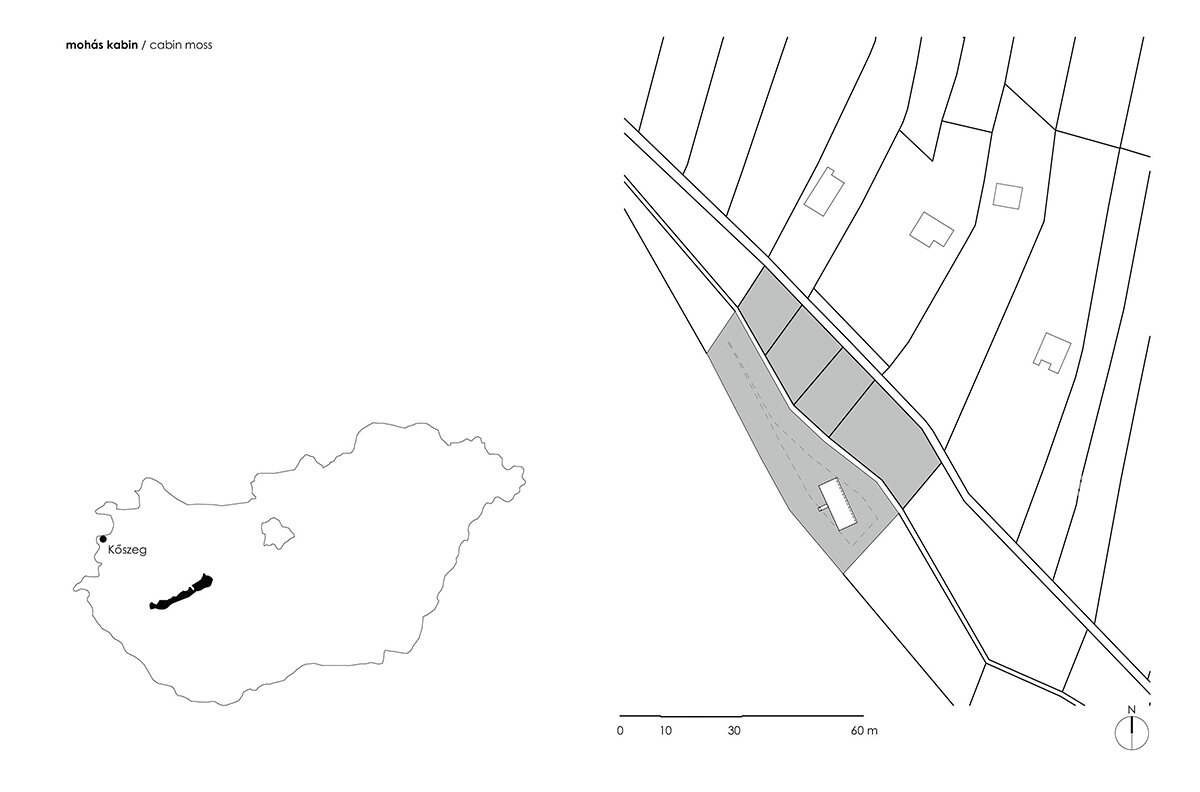
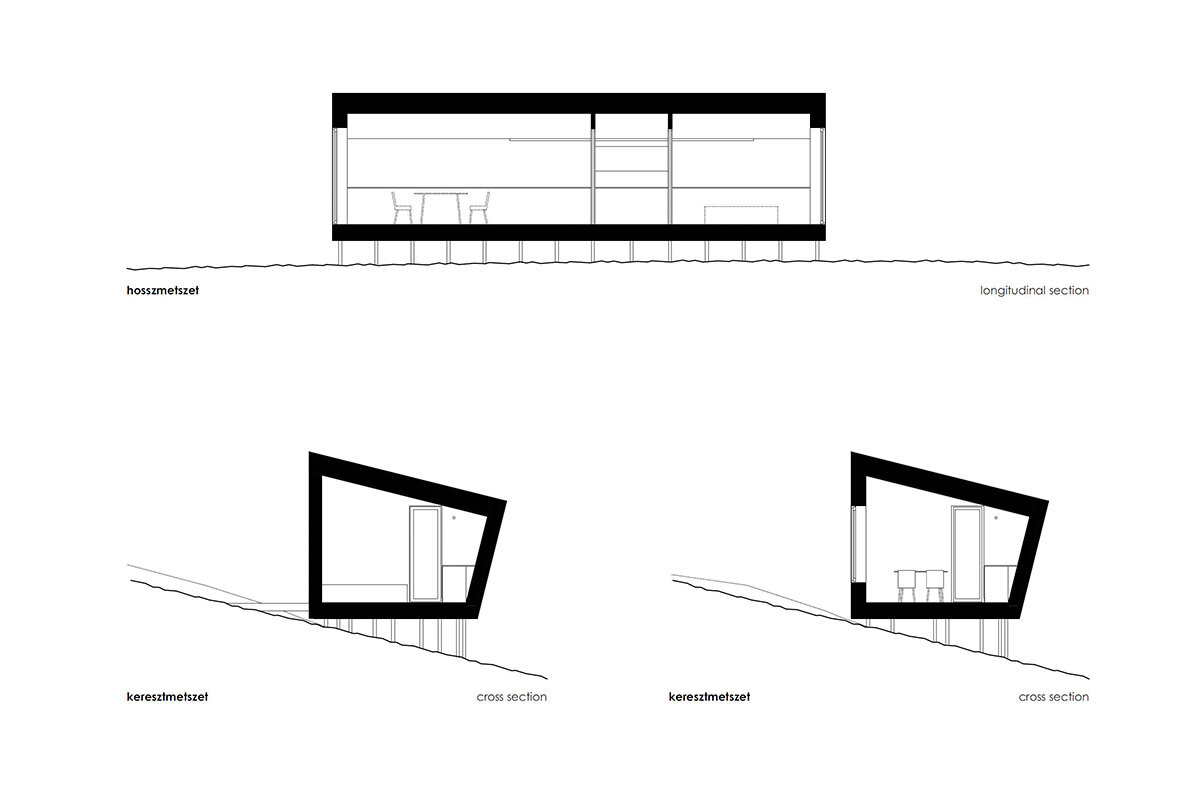
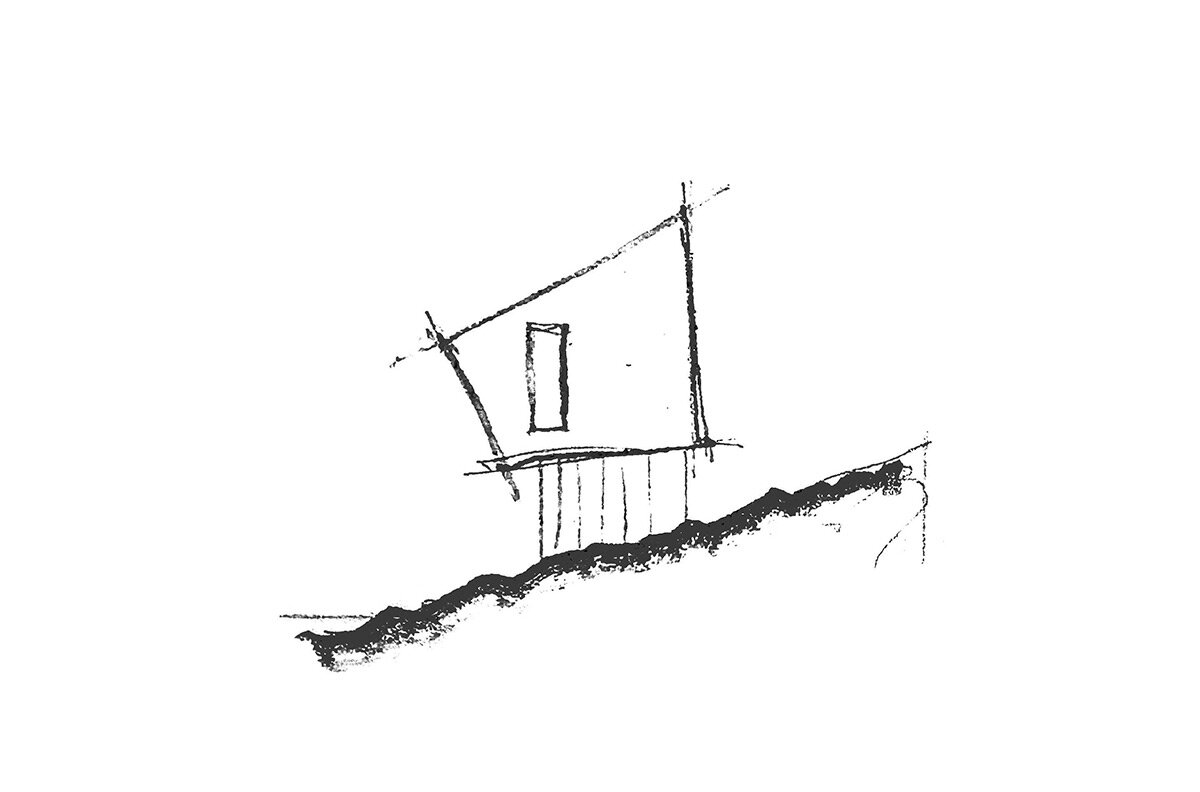
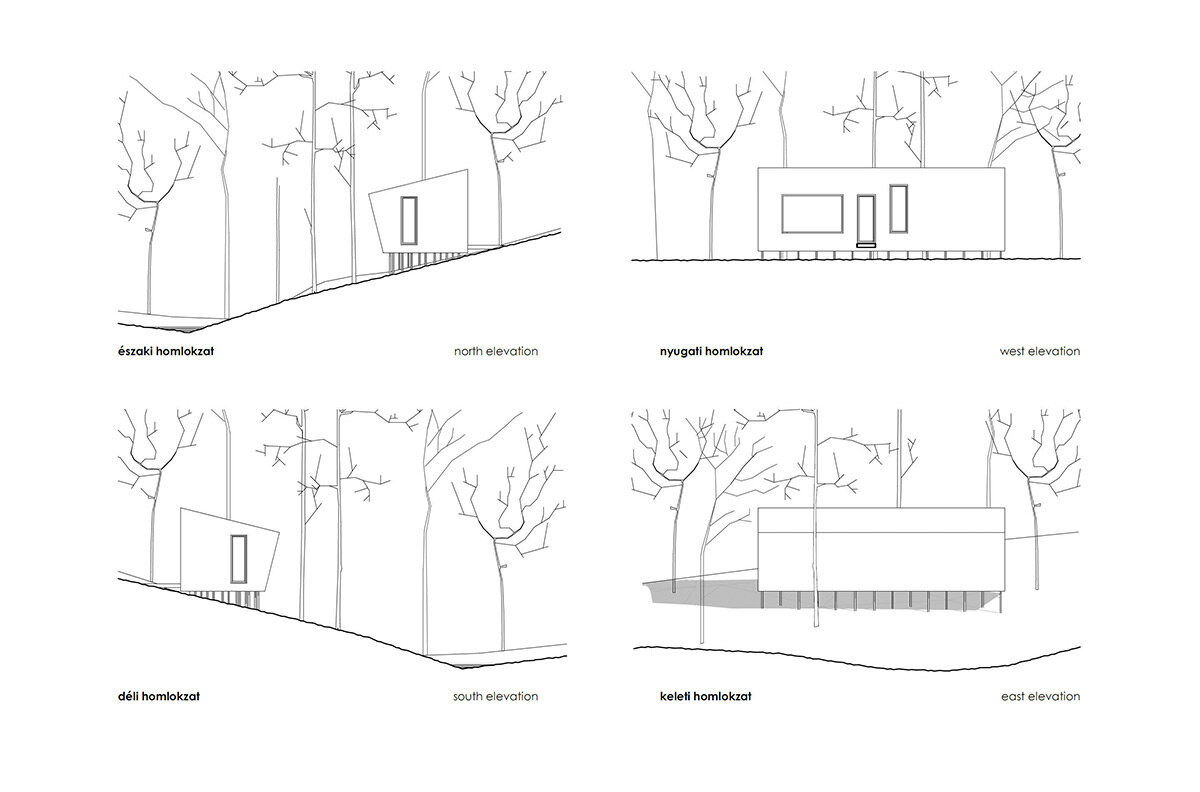
project info:
name: cabin moss
architects: béres architects
project team: attila béres, attila hideg
structural design: zoltán fazekas
location: kőszeg, hungary
area: 40 sqm
