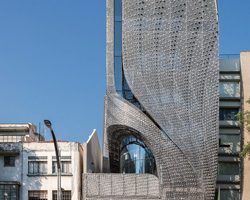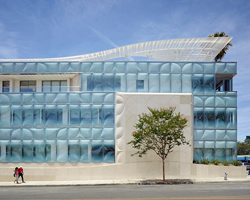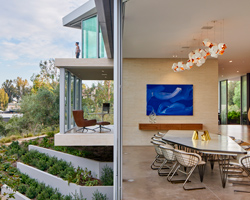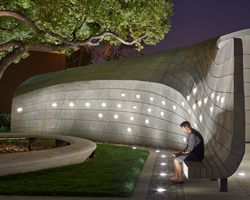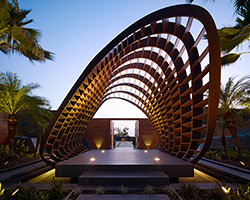KEEP UP WITH OUR DAILY AND WEEKLY NEWSLETTERS
PRODUCT LIBRARY
do you have a vision for adaptive reuse that stands apart from the rest? enter the Revive on Fiverr competition and showcase your innovative design skills by january 13.
we continue our yearly roundup with our top 10 picks of public spaces, including diverse projects submitted by our readers.
frida escobedo designs the museum's new wing with a limestone facade and a 'celosía' latticework opening onto central park.
in an interview with designboom, the italian architect discusses the redesigned spaces in the building.
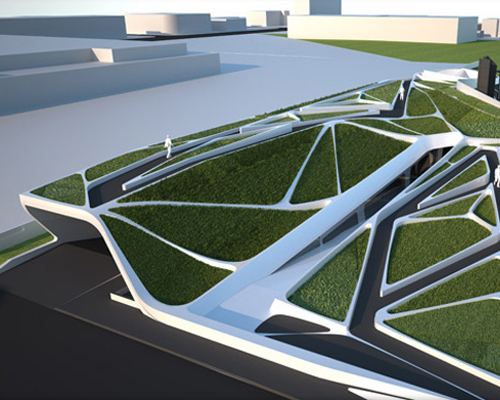
 rendered bird’s eye view of the green roof image courtesy belzberg architects
rendered bird’s eye view of the green roof image courtesy belzberg architects at night image ©
at night image ©  south elevation image ©
south elevation image ©  entry ramp image ©
entry ramp image ©  (left) lobby area (top right) shotcrete columns (bottom right) underground gallery spaces all images courtesy
(left) lobby area (top right) shotcrete columns (bottom right) underground gallery spaces all images courtesy  natural light wells reaching the darker lower level image courtesy
natural light wells reaching the darker lower level image courtesy 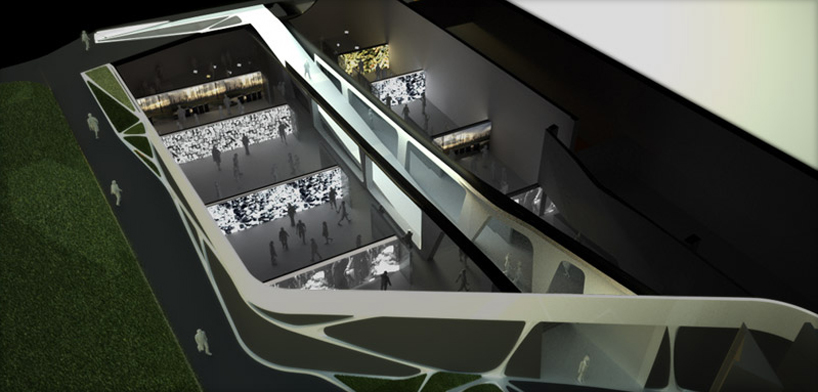 rendered plan with the roof off image courtesy belzberg architects
rendered plan with the roof off image courtesy belzberg architects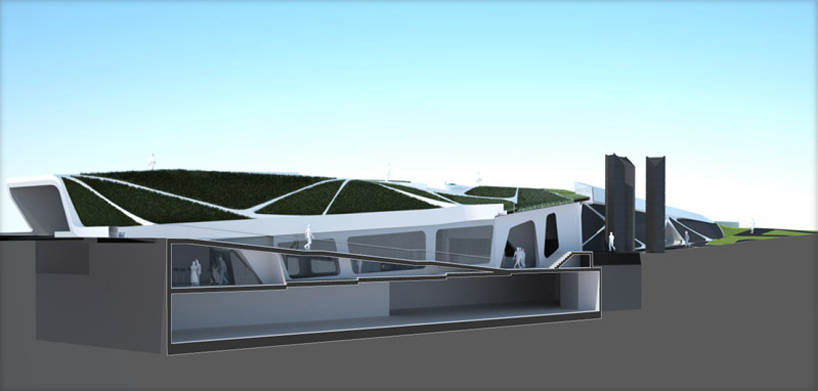 sectional view image courtesy belzberg architects
sectional view image courtesy belzberg architects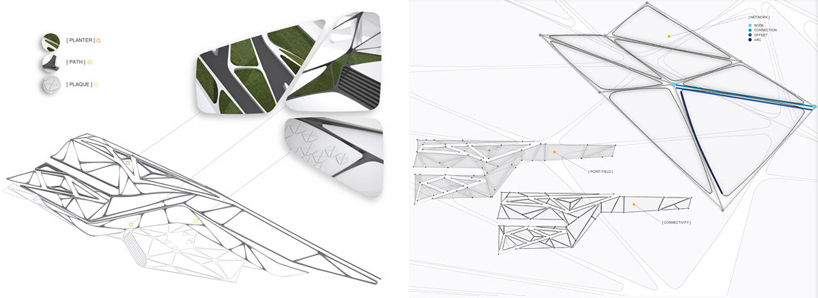 roof components and geometry image courtesy belzberg architects
roof components and geometry image courtesy belzberg architects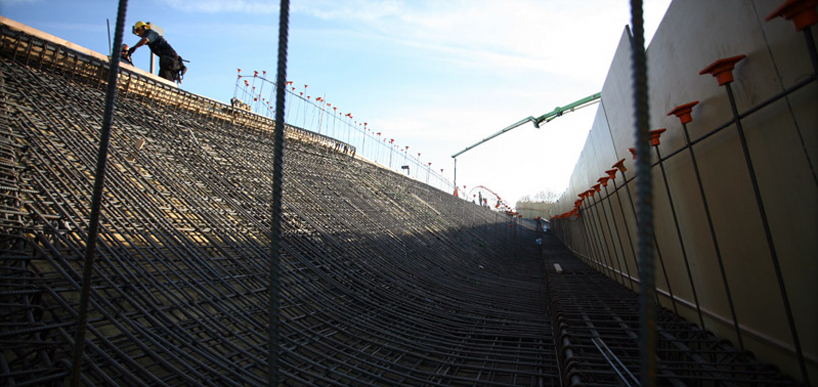 construction phase image courtesy belzberg architects
construction phase image courtesy belzberg architects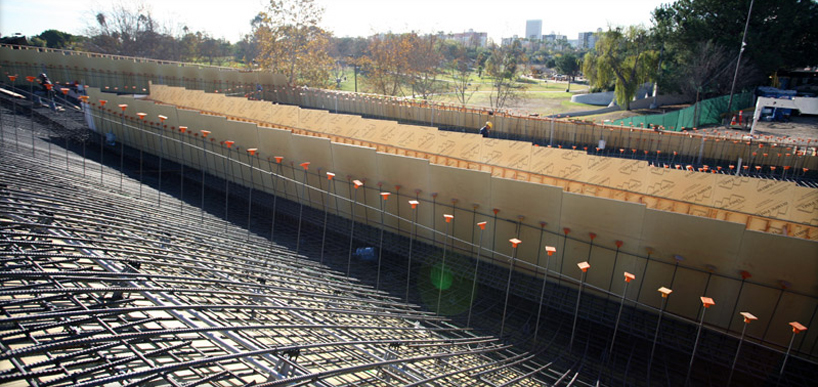 image courtesy belzberg architects
image courtesy belzberg architects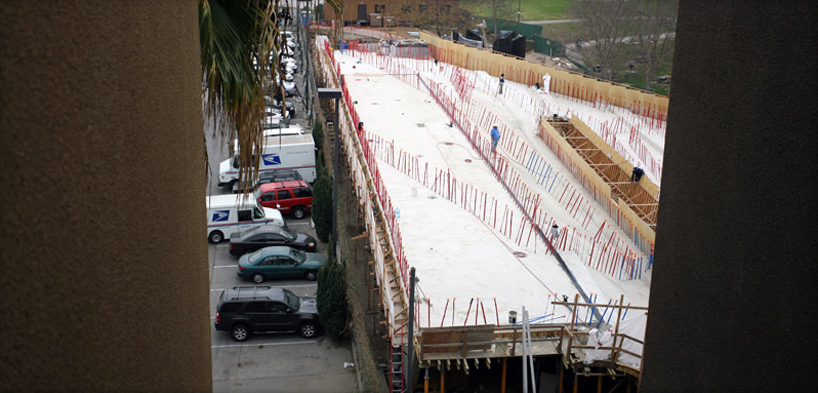 image courtesy belzberg architects
image courtesy belzberg architects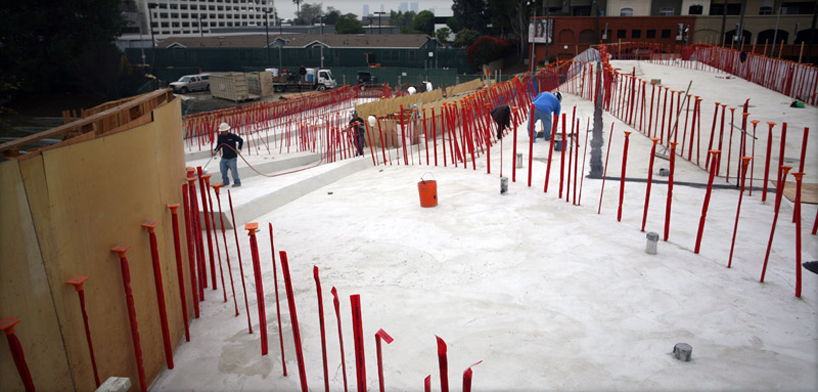 image courtesy belzberg architects
image courtesy belzberg architects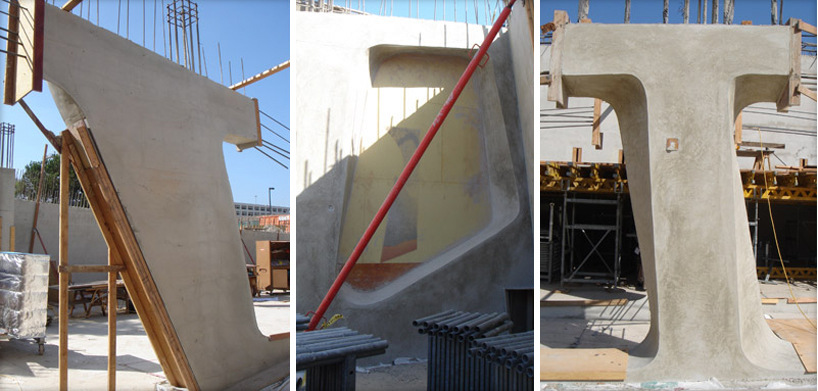 shotcrete pieces image courtesy belzberg architects
shotcrete pieces image courtesy belzberg architects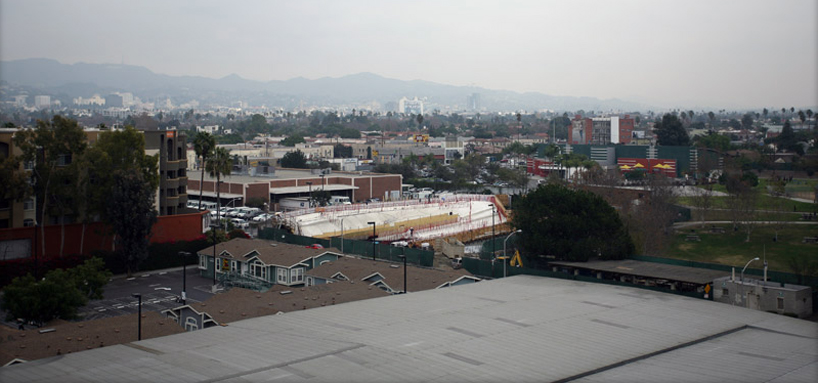 in context image courtesy belzberg architects
in context image courtesy belzberg architects