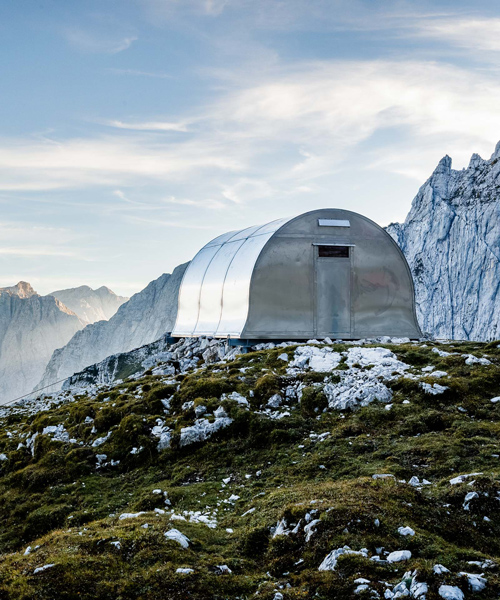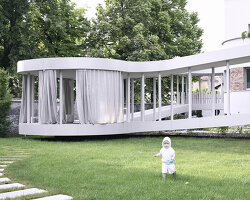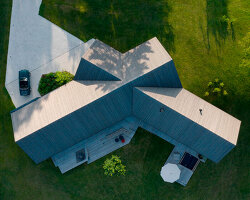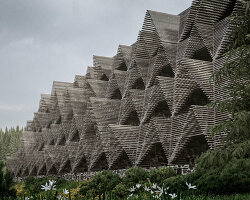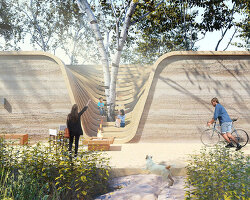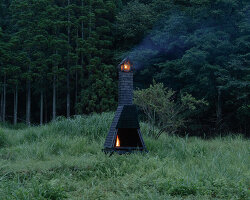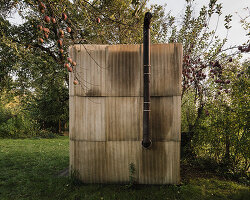a replica of an alpine shelter originally erected in 1936 has been constructed in slovenia’s triglav national park. named ‘bivak II na jezerih’, the structure closely follows the form of its predecessor, designed by engineer and mountaineer karlo korenini 80 years ago. the original cabin was built after a local mountaineering club decided that a small, but functional shelter would make the region more accessible for exploration.
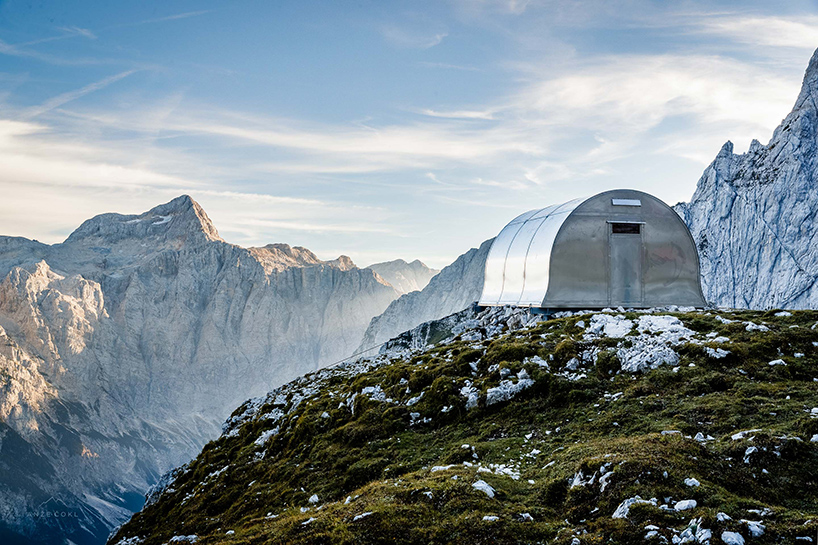
the design is a replica of an alpine shelter originally erected in 1936
image © anže čokl (also main image)
in order to build the structure, a team of climbers transported more than a ton of wood and steel to the site on their backs. after its construction, the cabin remained in service for 80 years — an impressive time-span considering the region’s harsh climate and the relatively basic materials available. however, over time, the wooden construction finally gave way and deteriorated to the point of disuse.
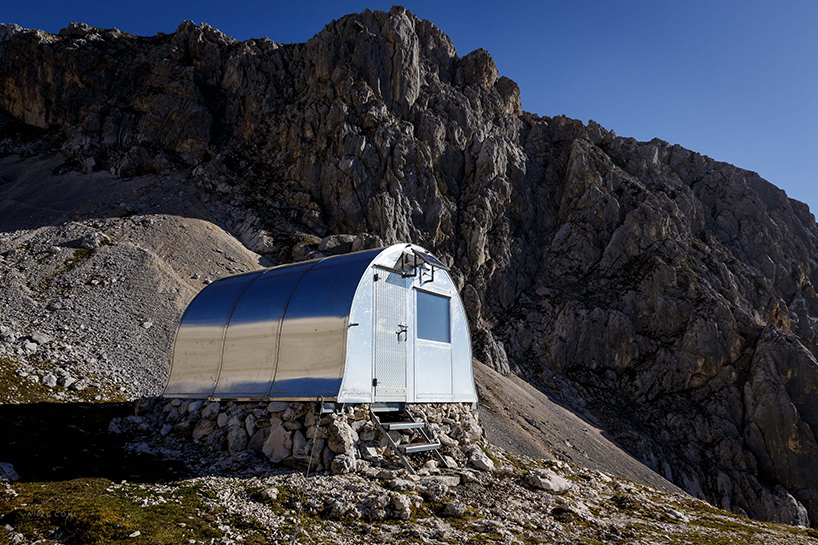
the shelter is located in slovenia’s triglav national park
image © anže čokl
the design of a new structure had to meet a number of specific criteria. not only did the shelter have to withstand winds of 200 kph, (124 mph), but — as it had to be airlifted by helicopter to site — it had to weigh less than 1,300 kg (2,866 lbs). its volume also had to closely match the original, be as easy to maintain as possible, and give priority to function over its aesthetic appearance.
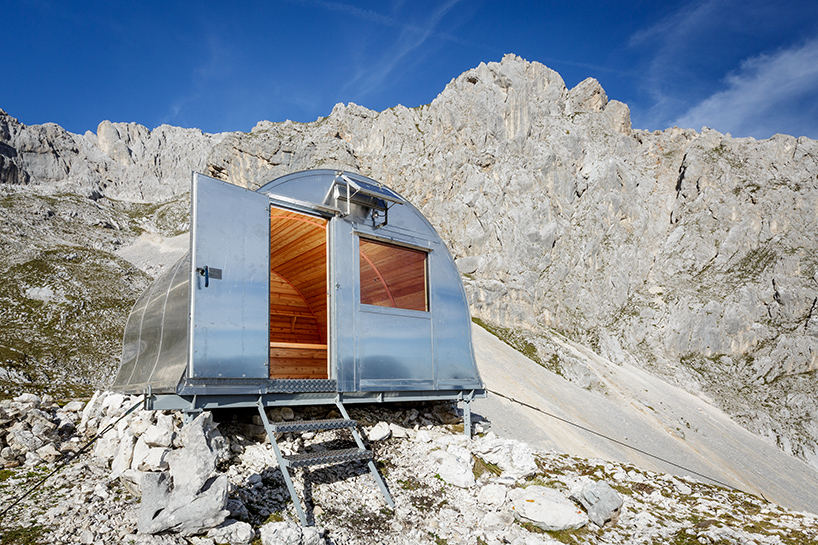
the cabin must withstand winds of up to 200 kph
image © anže čokl
consequently, the design of bivak II na jezerih was based on the 1936 bell-shaped original, retaining the same traditional outline, but with major improvements to its construction. measuring just 9 square meters (97 square feet), the enclosure provides space for six individuals with a folding table, a bench, and a storage container. after being airlifted into place, the new and improved structure was completed after 600 hours of work from volunteers.
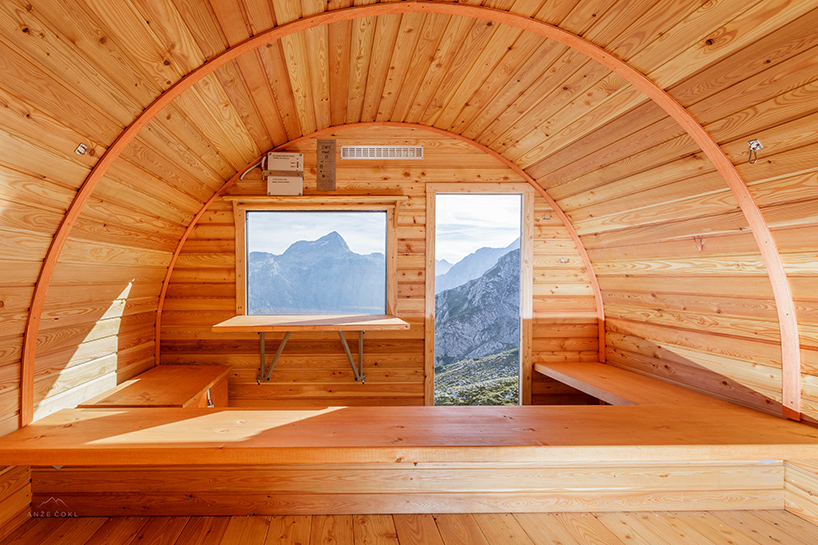
the structure measures just 9 square meters (97 square feet)
image © anže čokl
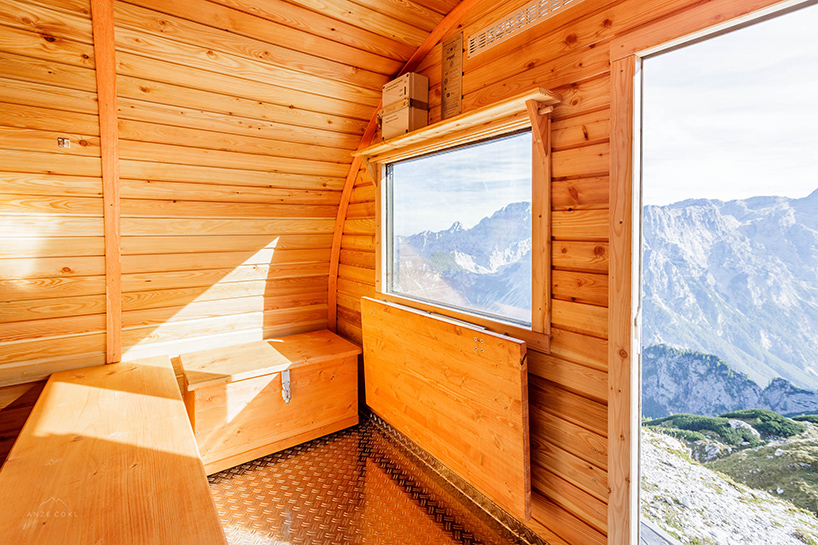
the enclosure provides space for six individuals
image © anže čokl
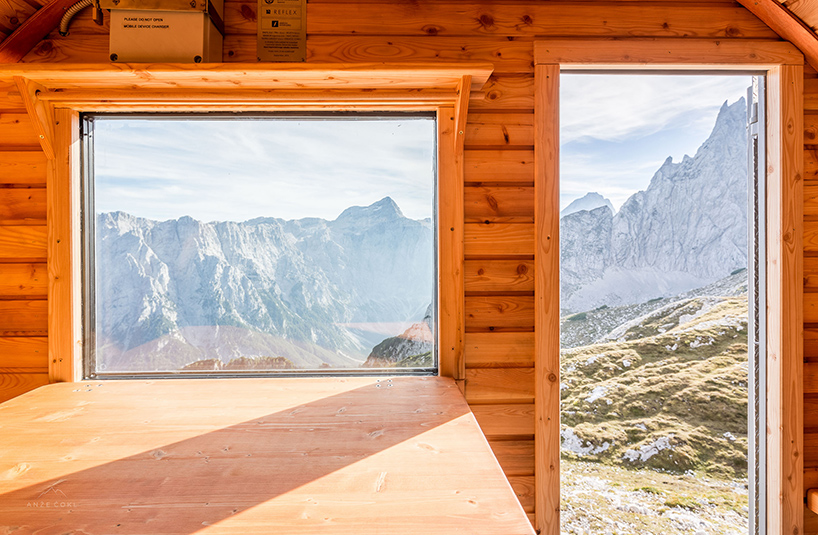
a folding table, a bench, and a storage container are provided
image © anže čokl
bivak II na jezerih — helicopter transportation and installation
video courtesy of anže čokl
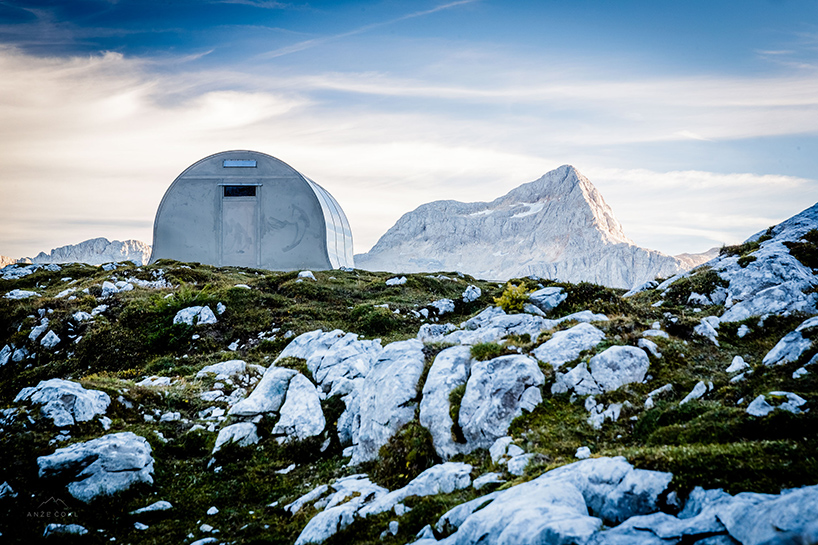
the design of ‘bivak II na jezerih’ is based on the bell-shaped original
image © anže čokl
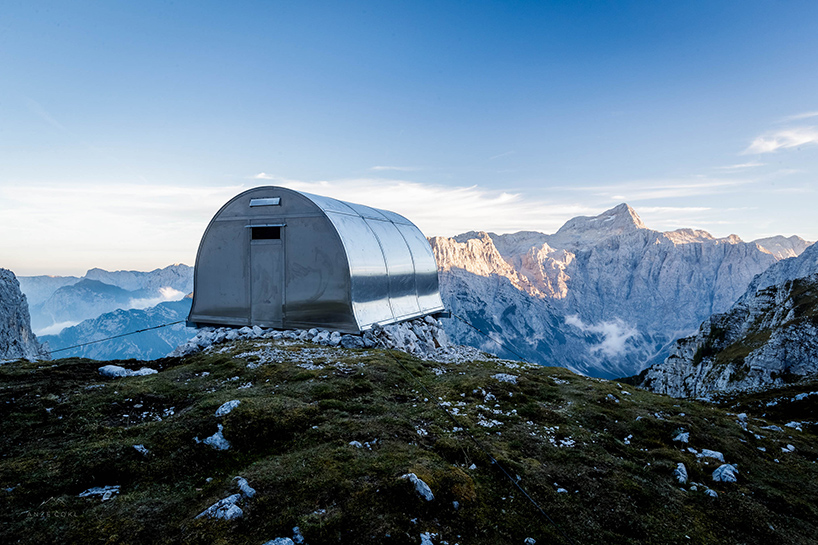
the building is as easy to maintain as possible
image © anže čokl
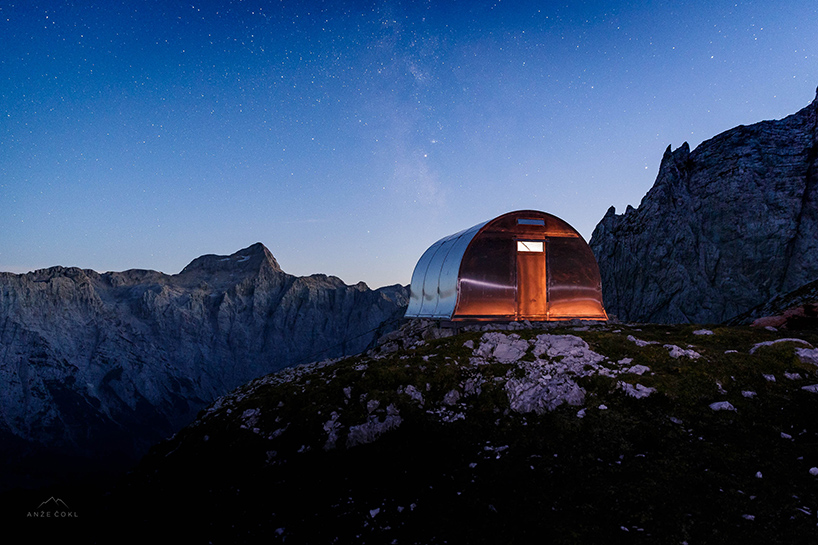
the alpine shelter illuminated at dusk
image © anže čokl
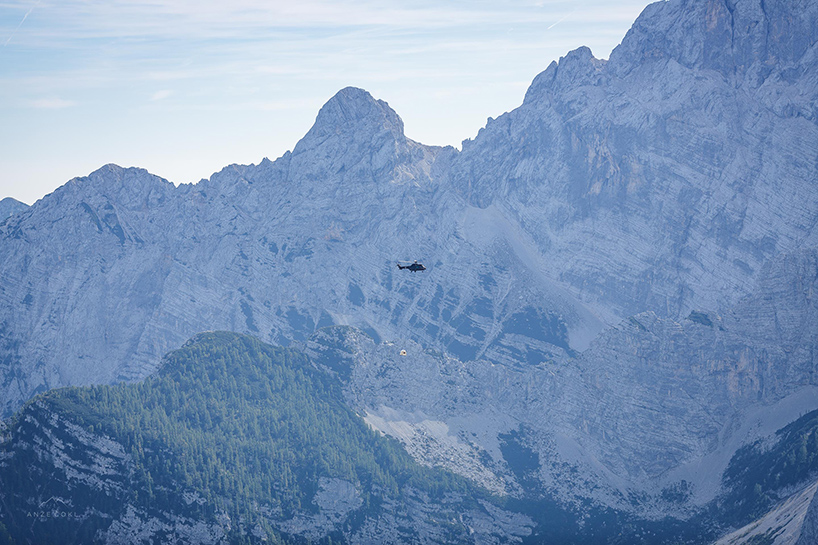
the structure was airlifted to site via helicopter
image © anže čokl








project info:
name: alpine shelter ‘bivak II na jezerih’
architect firm: AO
lead architects: darko bernik (2016) based on karel korenini (1936)
project location: vrata, julian alps, triglav national park, slovenia
completion year: 2016
gross built area: 9.15 sqm
photography: anže čokl
structural engineering: darko bernik, rok feldin
engineering & consulting team: darko bernik, mirko klinar, anže čokl, maja perko, raf kolbl, rajko tušek
façade: IMPOL group
glazing: REFLEX
thermal insulation: ROCKWOOL stone wool
site preparation, construction and installation team: darko bernik, mirko klinar, maja perko, raf kolbl, rajko tušek, anže čokl with help of aleksandra božnar, metod smolej, majda reberšak, božo družijanič, marko štojs, miha rakar, miha novak
air transportation: helicopter and pilots of the slovenian armed forces
logo design: kapucki, visual communications
video edit: aljaž salkič
supporting contractors: KOV, impol, sij acroni, društvo gorske reševalne službe jesenice, reflex, elektro gorenjska, enos, PIN+, WURTH, merkur trgovina, tavči tatoo, tapro grosist, prevozi zorko
client: alpine club jesenice, slovenia
Save
Save
Save
Save
Save
Save
Save
Save
Save
Save
Save
Save
Save
Save
Save
