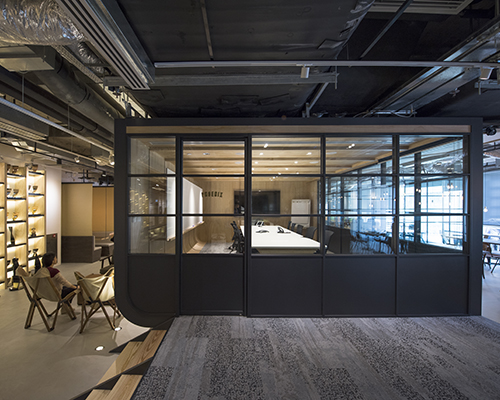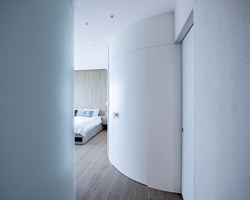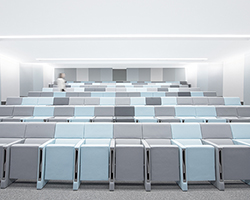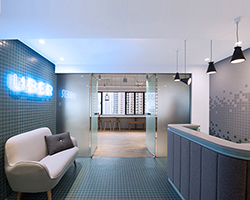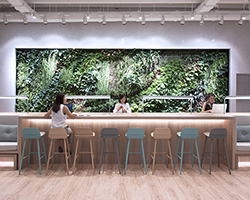bean buro references ship construction in leo burnett’s dynamic hong kong office
all images courtesy of bean buro
hong kong based designers bean buro has created an innovative and collaborative workspace for the advertising agency leo burnett. located in the landmark east aia kowloon tower in kwun tong, hong kong, the design inhabits two floors as well as a large external terrace, totaling an area of 35,000sqft. influenced by an exchange of contextual narratives from the local hipster culture of the post-industrial kwun tong to the vibrant urban life of williamsburg, brooklyn, the design encourages social interactions between staff to increase creative thinking and collaboration.
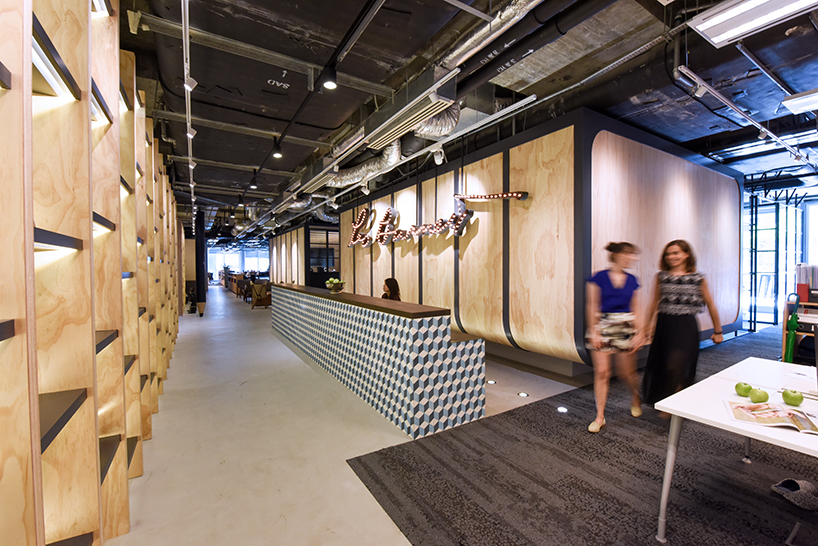
suspended above the reception desk is a custom made bulb installation of leo burnett’s company logo
bean buro‘s new office project supports the highly dynamic working environment through the addition of a variety of spaces such as open plan work clusters, semi-private discussion areas, private meeting rooms, and enclosed offices. additionally, several art and graphics installations which are fundamental to the leo burnett brand and animates the overall space.
upon entering, staff and clients are greeted by an industrial factory themed sliding door, an illusion achieved by highly realistic sticker graphics, and a double faced metal plate embossed with the company logo on one side and the company’s symbolic pair of glasses, worn by leo burnett himself, on the other. employees can then scan into work on the 3.5-meter tall card reader in the form of another widely recognized company symbol, the pencil. the installation is a play of the company’s philosophy, ‘big ideas come from big pencils’.
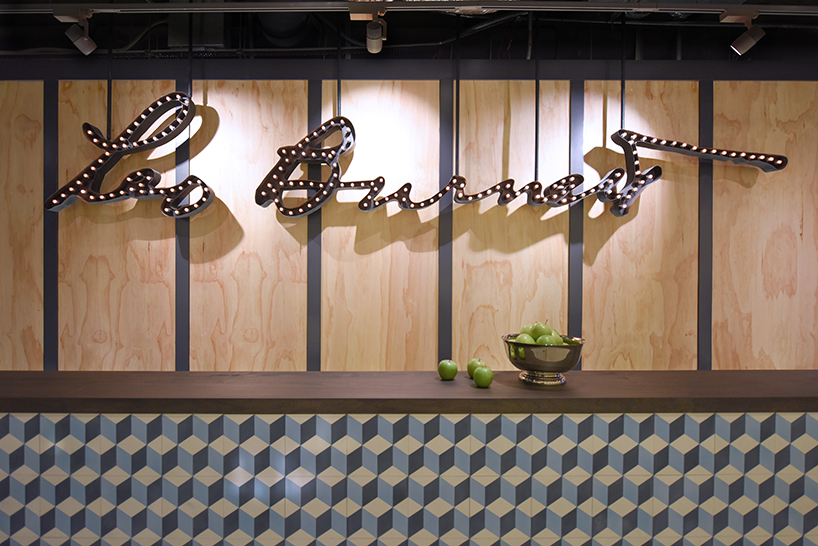
the new office supports the highly dynamic working environment through the addition of a variety of spaces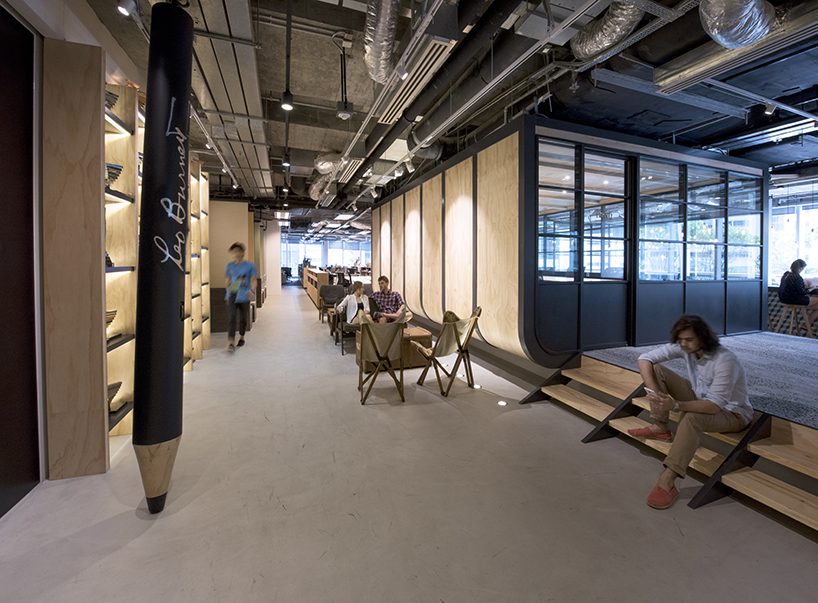
the big pencil sculpture is a play of the company’s philosophy, ‘big ideas come from big pencils’
the main feature of the new workspace is a set of sculptural meeting rooms that inhabit the reception area. the meeting rooms, referencing kwun tong’s history of ship construction, appear to be floating with walls clad in curved ribs and plywood panels. the meeting tables inside were uniquely designed with CNC techniques using layers of plywood and corian. suspended above the reception desk is a custom made 5-meter long steel installation lined with light bulbs of leo burnett’s iconic company logo. the second long bar forms the café area, where staff can have lunch, hold informal meetings, or throw parties. beyond the café is a large outdoor terrace, where the final 10-meter long bar was installed for flexible events. it has a barbecue area and outdoor furniture for casual meetings.
a variety of other features contribute to the lively personality of the new office. a series of dinner style carts lined with acoustic drapes and pendant lights have been installed throughout. designated walls are coated with writable paint for spontaneous meeting discussions. wood wool and cork wall panels were used as acoustic absorption across the office. enclosed offices are situated along the building’s glazed perimeter while preserving maximum natural diffused day lighting into the general open plan office. these offices have full height glass walls to preserve the visual connections across all spaces.
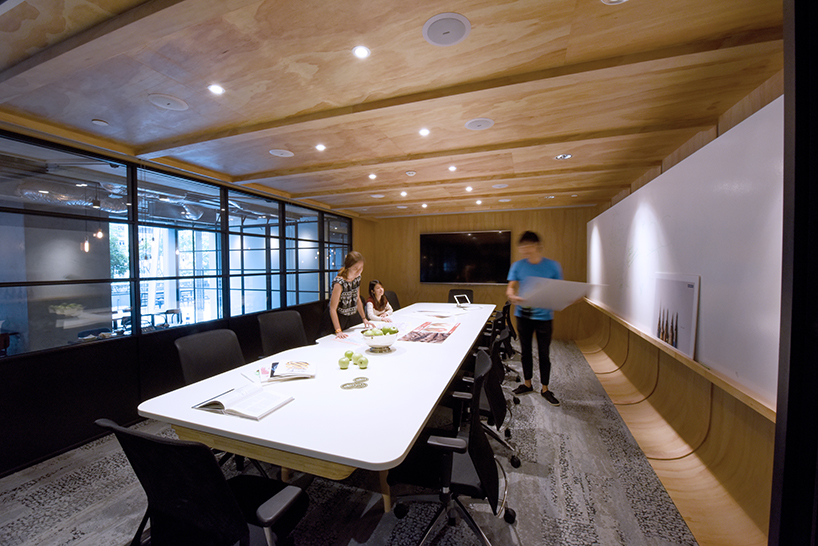
the meeting rooms are inspired by kwun tong’s history of ship construction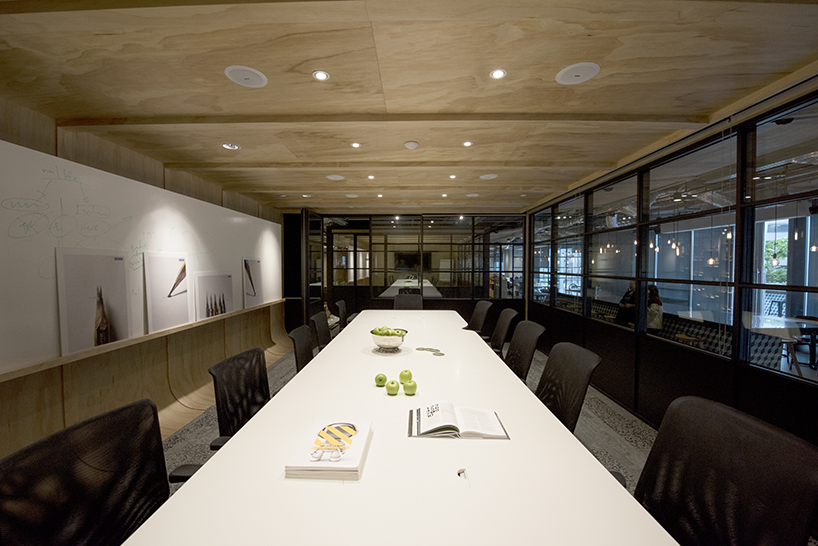
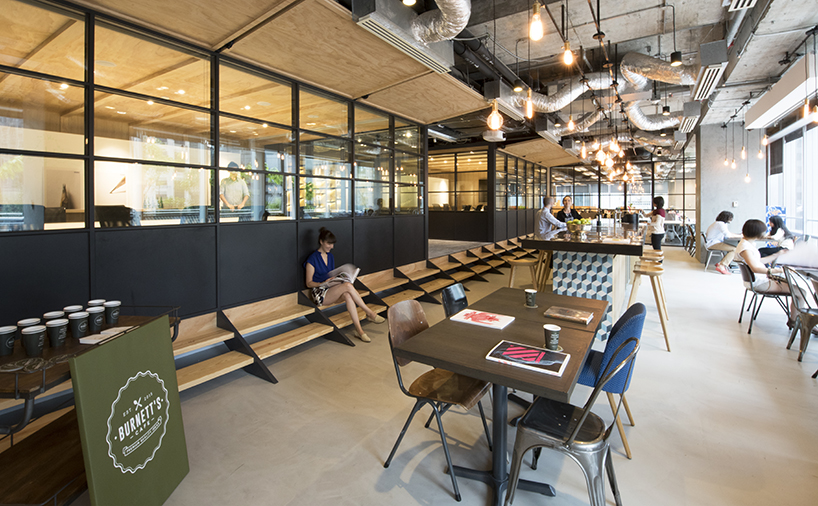
staff cafè area
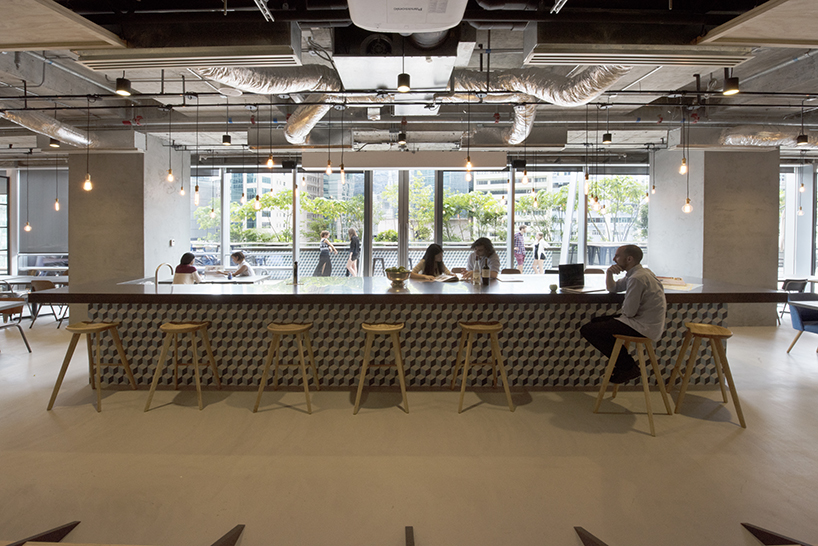
there are many communal meeting and dining spaces across the office
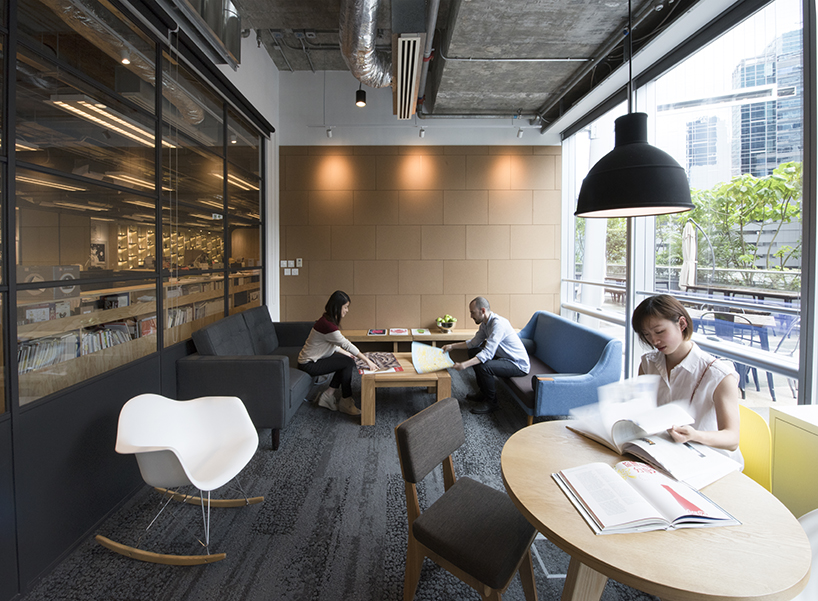
wood wool and cork wall panels were used as acoustic absorption across the office
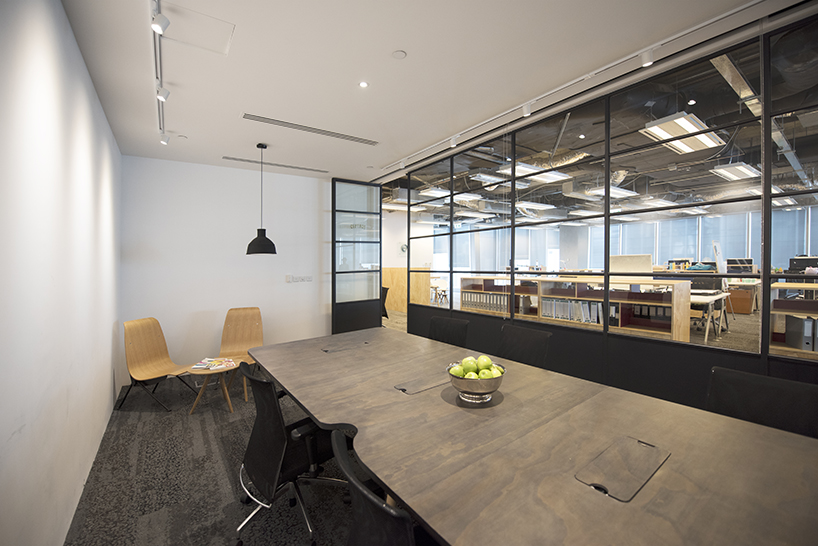
small meeting rooms
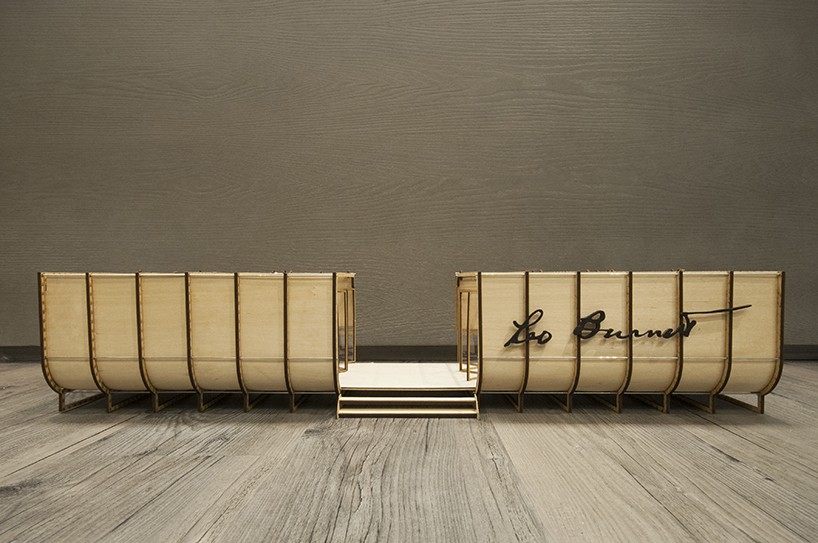
concept model of meeting rooms
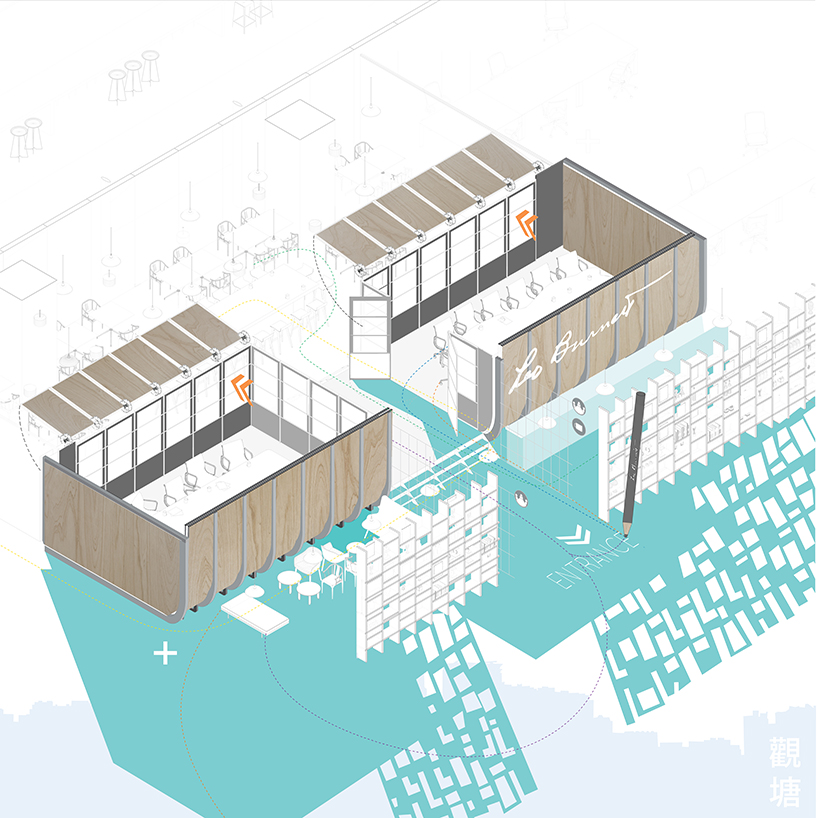
concept drawing
designboom has received this project from our ‘DIY submissions‘ feature, where we welcome our readers to submit their own work for publication. see more project submissions from our readers here.
edited by: natasha kwok | designboom
