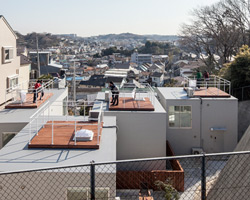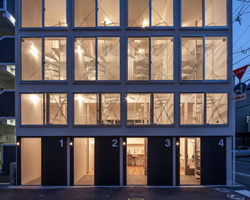‘outdoors indoors’ by be-fun design + EANA in shinagawa, tokyo, japan all images courtesy be-fun design image © hiroyuki hirai
japanese architecture practice be-fun design (tsuyoshi shindo) has collaborated with kohei iwasaki and tota abe of EANA to design ‘outdoors indoors’, a small two-storey dwelling for a couple in shinagawa-ku, tokyo, japan. aiming to create a space that honestly reflected the clients’ activity-driven lifestyles, the design features a vertically-open communal area that is topped off by a rock-climbing cove.
 within context image © hiroyuki hirai
within context image © hiroyuki hirai
situated on a residential plot measuring approximately 36 m2, the exterior form lends no views of the interior from the street level. the free-standing volume maintains the height and scale of the surrounding structures while contrasting the area’s palette with its white modern finish. the roof features a slightly smaller form that steps in from the perimeter to create strips of sky lights for the level below.
 street elevation image © hiroyuki hirai
street elevation image © hiroyuki hirai
starting with a partially-sunken in ‘warehouse’ level, the layout revolves around a central bathroom which sits elevated on a storage unit. bands of void space above the staircase ensure natural sunlight to the lower levels of the house. arranged as one open space, the kitchen, living, and dining room are located on the second floor which opens up to a generous stretch of glazing and terrace. the rock climbing wall leads up to a subtly tapering form which hovers over the communal area. playful and contrasting in its presence, the hollowed volume connects to a small rooftop terrace which can be accessed by a climbing ladder.
 from terrace image © hiroyuki hirai
from terrace image © hiroyuki hirai
 (left) interior view of living room (right) panels of structural glass in floor images © hiroyuki hirai
(left) interior view of living room (right) panels of structural glass in floor images © hiroyuki hirai
 from kitchen image © hiroyuki hirai
from kitchen image © hiroyuki hirai
 image © hiroyuki hirai
image © hiroyuki hirai
 views of rock-climbing wall images © hiroyuki hirai
views of rock-climbing wall images © hiroyuki hirai
 sky lights image © hiroyuki hirai
sky lights image © hiroyuki hirai
 washroom image © hiroyuki hirai
washroom image © hiroyuki hirai
 stairway image © hiroyuki hirai
stairway image © hiroyuki hirai
 (left) ‘warehouse’ level (right) leading up to living/dining/kitchen images © hiroyuki hirai
(left) ‘warehouse’ level (right) leading up to living/dining/kitchen images © hiroyuki hirai
 view of ‘warehouse’ level from washroom image © hiroyuki hirai
view of ‘warehouse’ level from washroom image © hiroyuki hirai
 front elevation at night image © hiroyuki hirai
front elevation at night image © hiroyuki hirai
 image © hiroyuki hirai
image © hiroyuki hirai
 3D model of exterior
3D model of exterior
 interior render
interior render


 floor plan / level 0 (1) doma (2) bathroom (3) storage room
floor plan / level 0 (1) doma (2) bathroom (3) storage room
 floor plan / level +1 (4) living room (5) kitchen (6) engawa
floor plan / level +1 (4) living room (5) kitchen (6) engawa
 floor plan / roof level
floor plan / roof level
 longitudinal section (1) doma (3) storage room (4) living room (6) engawa
longitudinal section (1) doma (3) storage room (4) living room (6) engawa
 cross section (2) bathroom (4) living room
cross section (2) bathroom (4) living room
 structural diagram
structural diagram
project info:
site area: 68.25 m2 building surface: 36 m2 total floor surface: 72 m2 storeys: 2 structural material: wood
architects: tsuyoshi shindo / be-fun design + kohei iwasaki, tota abe /EANA structural design: kenji nawa construction: heiseikensetu








