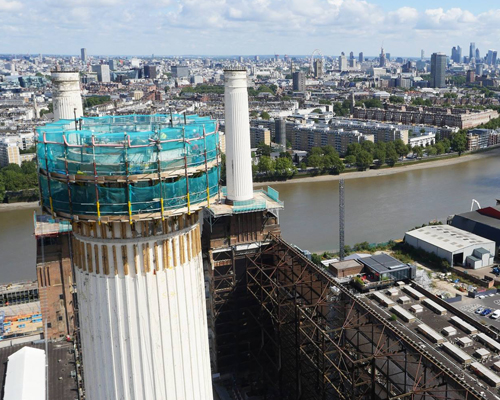dismantling of battersea power station chimneys begins
photo © skyvantage
image courtesy of battersea project land company limited 2014
to document continued forward movement on the redevelopment of the historic battersea power station in london, an image has been revealed of the in-progress dismantling process on the facility’s chimneys. the photo offers a striking vantage point, located at the upper height of the tall stacks and looking out toward the river thames and the expansive cityscape. the process is projected to take two years in total, with work beginning on the facility’s southwest tower as clearly seen in the image above.
serving as iconic elements in the city’s skyline, the chimneys are being taken down to allow for the construction of new and structurally stable replacements. after years of existence and weathering, the concrete stacks have deteriorated and exist in a bad state of repair, posing potential safety risks with major cracked surfaces and exposed steel reinforcing. the decision to dismantle and rebuild the structures was reached in agreement with the english heritage and london borough of wandsworth.
in expressing the significance of the towering concrete stacks, the chief operating officer of battersea power station development company, phil gullett, states, ‘the four iconic chimneys are not only one of the most distinctive features of the london skyline, they are the very DNA of this historical building. after years of research and independent reports confirming this is the best strategy, we are now at the stage where the process of dismantling them and rebuilding them is underway and that means they are certain to be safeguarded for future generations.
the dismantling process begins at the upper level of each tower, with a working platform slowly moving downward as it progresses. debris is transported down a central funnel, and intended for re use or conservation in the project’s legacy program. following, a new rig will be assembled for the rebuilding of each chimney. the procedure places new reinforcing and concrete, staged in sections of 1.2 meters in height, and will result in structurally stable stacks identical to the originals.
the redevelopment project includes an extensive seven phase process, with mixed-use facilities designed by architects frank gehry and norman foster. see here for more information and images of the site’s future plans.







