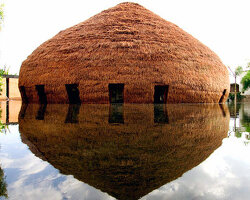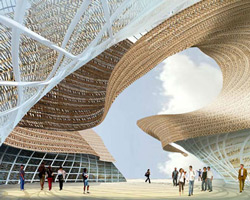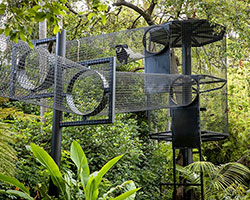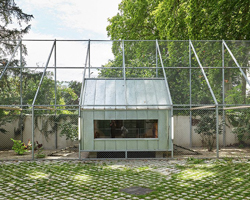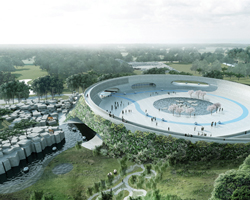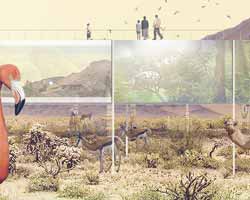batlle and roig architects: cages for macaws at the barcelona zoo
batlle and roig architects are the winners of the display category at the world architecture festival 2009 for their cage design for macaws in the palm grove of the barcelona zoo. the design of the cages was developed under the instruction of the zoo’s technicians. each unit measures 21.5sqm in surface, from which 14.40sqm can be seen by the general public. the remainder of the space is divided into 5.20sqm of sleeping area and 4.90sqm of maintenance corridor. the main structure of the unit is made-up of several leaning metal tubes that bend and close on the top, like a metal wheat shaft.
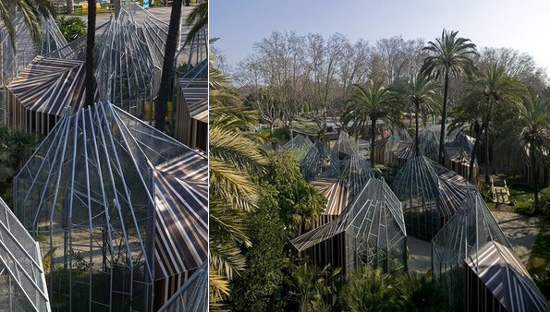
drawing on traditional birdcages, this village of cages are arranged in a random way along a pedestrian path, offering visitors different perspectives of the structure and the birds, along with hiding the cages within the nature of the zoo, to increase the exoticism of the location.
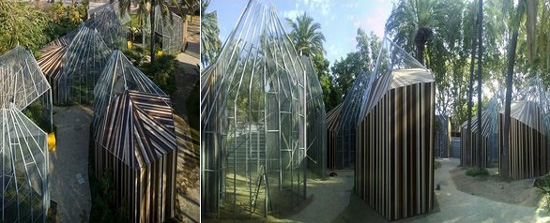
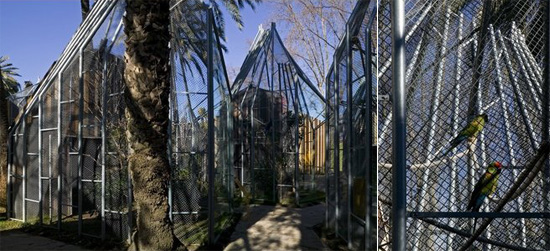
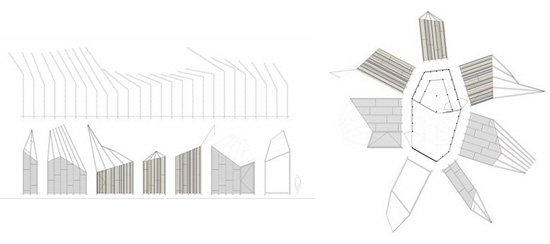 drawings of the cage formations
drawings of the cage formations





