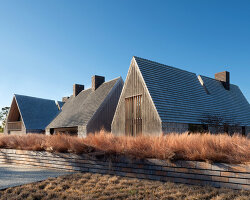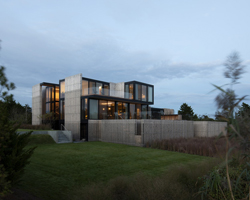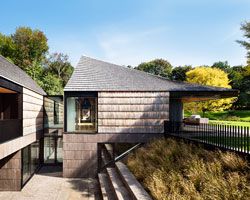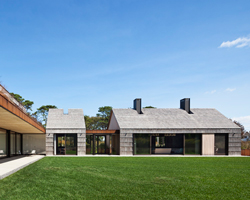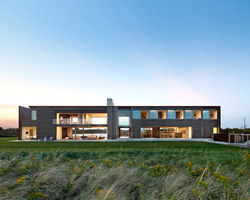KEEP UP WITH OUR DAILY AND WEEKLY NEWSLETTERS
PRODUCT LIBRARY
do you have a vision for adaptive reuse that stands apart from the rest? enter the Revive on Fiverr competition and showcase your innovative design skills by january 13.
we continue our yearly roundup with our top 10 picks of public spaces, including diverse projects submitted by our readers.
frida escobedo designs the museum's new wing with a limestone facade and a 'celosía' latticework opening onto central park.
in an interview with designboom, the italian architect discusses the redesigned spaces in the building.

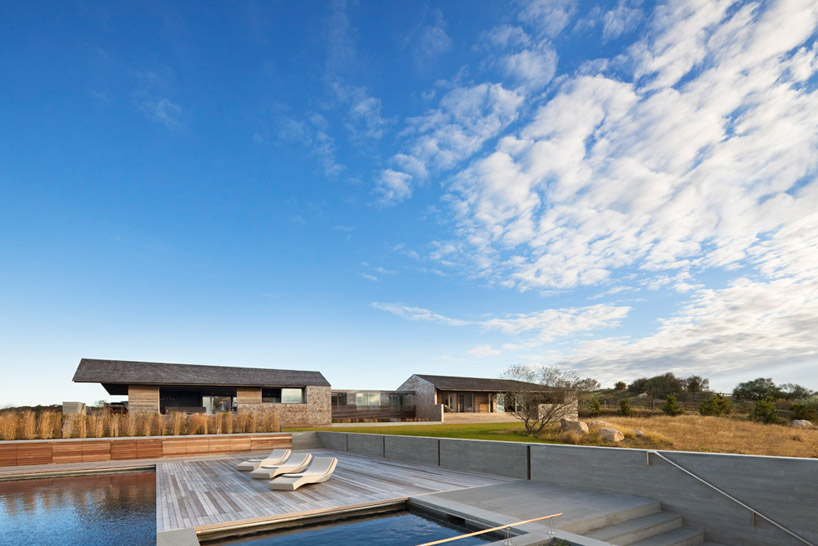 terrace image © michael moran
terrace image © michael moran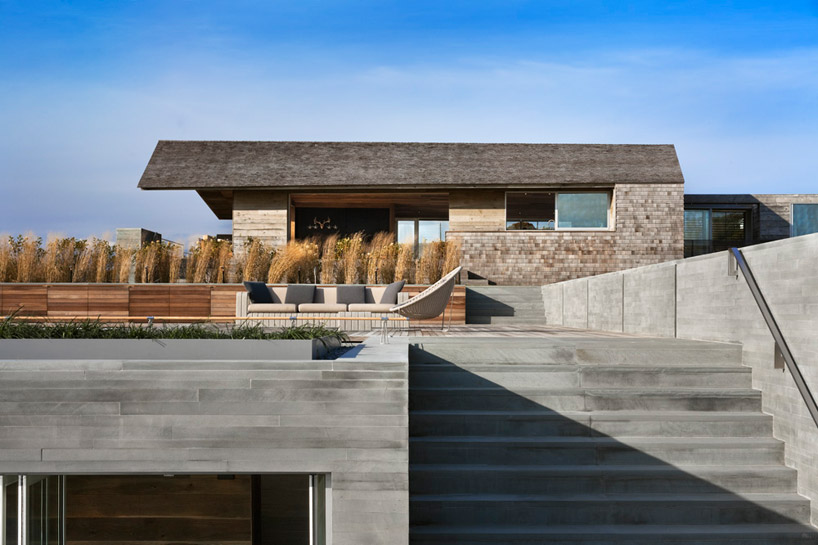 image © michael moran
image © michael moran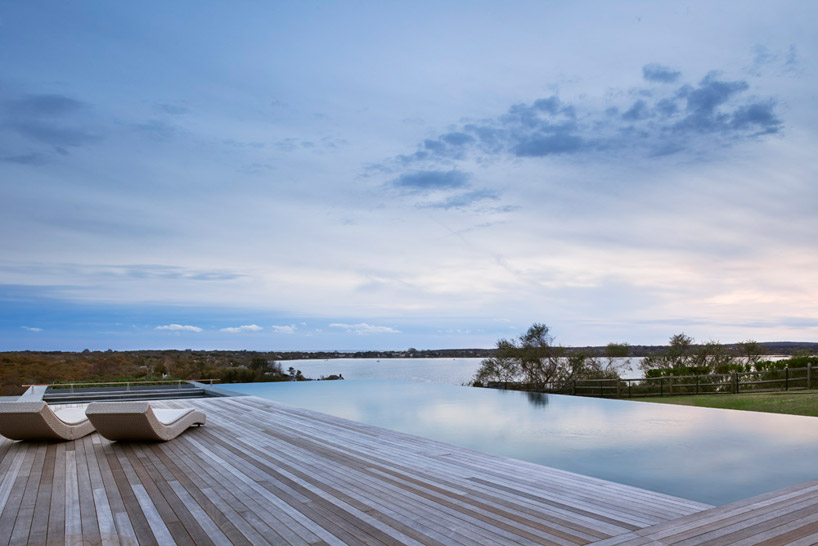 outdoor pool and view of the ocean image © michael moran
outdoor pool and view of the ocean image © michael moran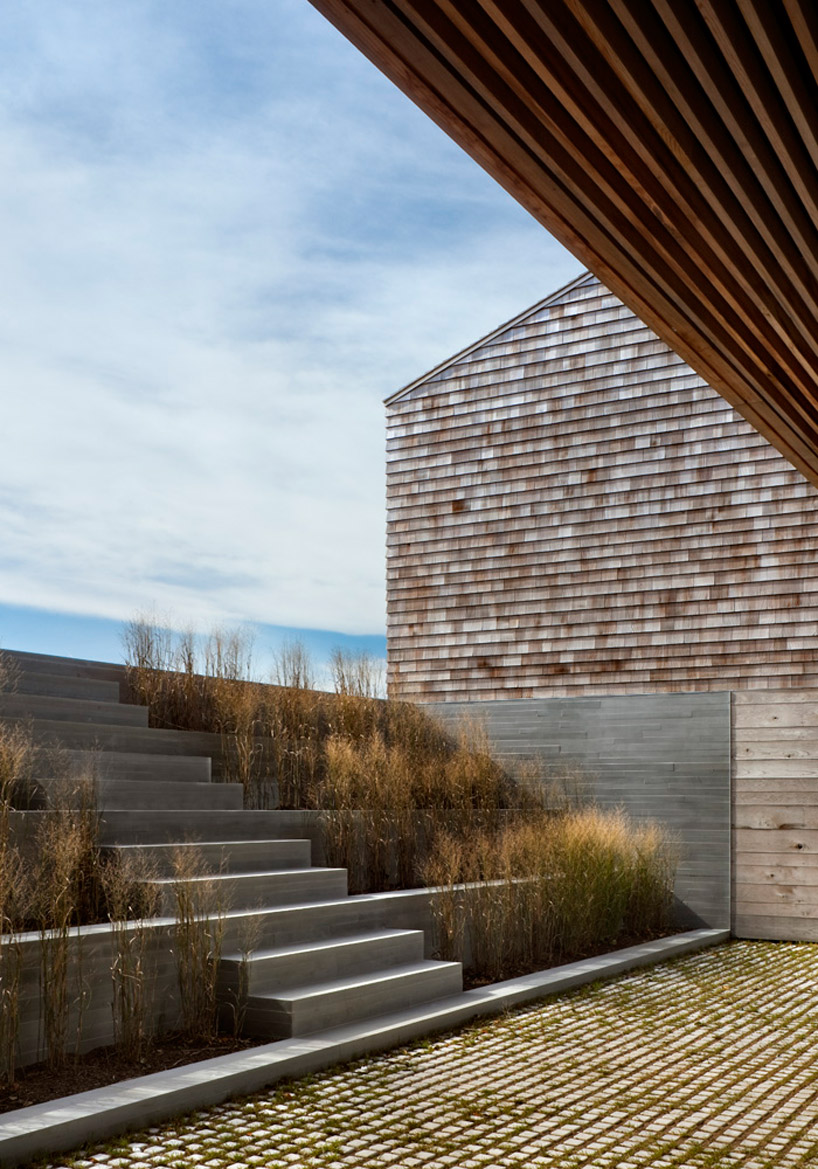 courtyard image © michael moran
courtyard image © michael moran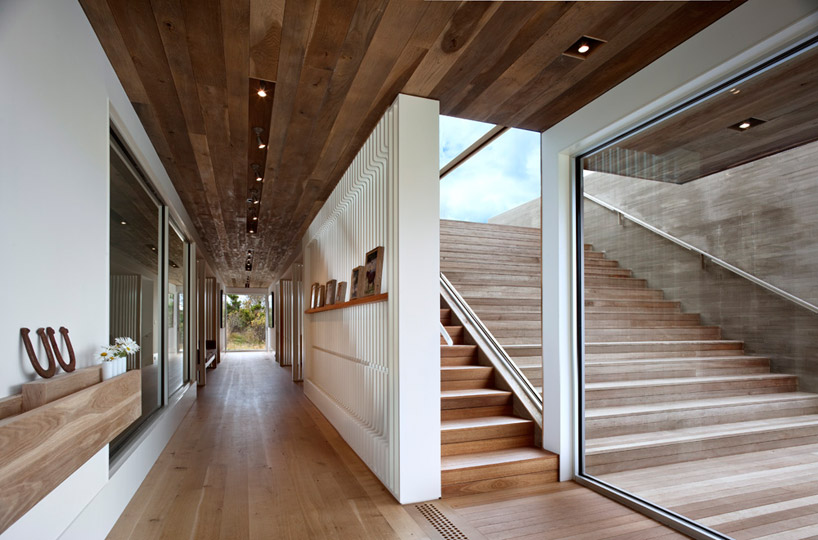 entries into the residence image © michael moran
entries into the residence image © michael moran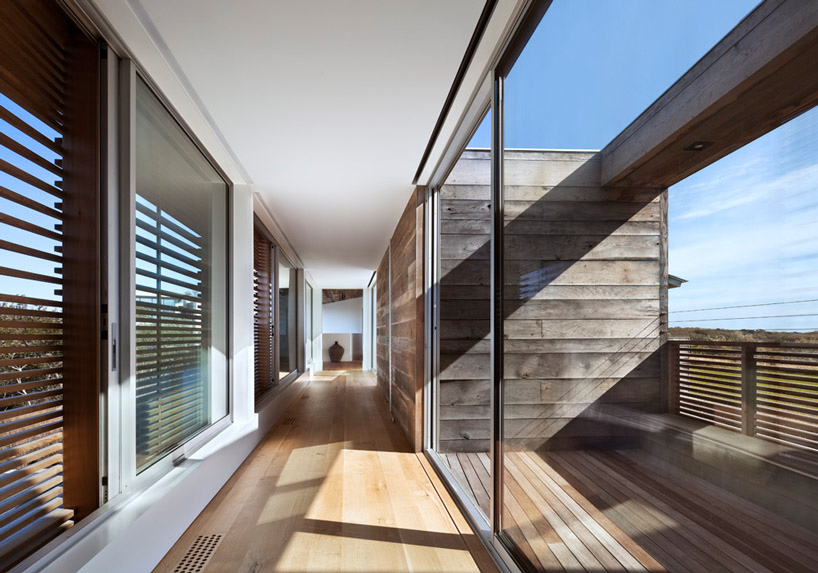 bridge connecting two structures image © michael moran
bridge connecting two structures image © michael moran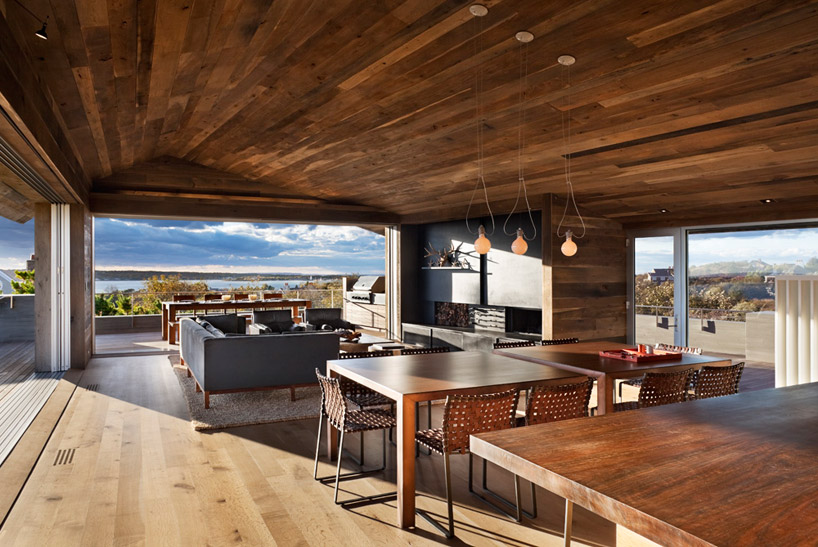 open living and dining area image © michael moran
open living and dining area image © michael moran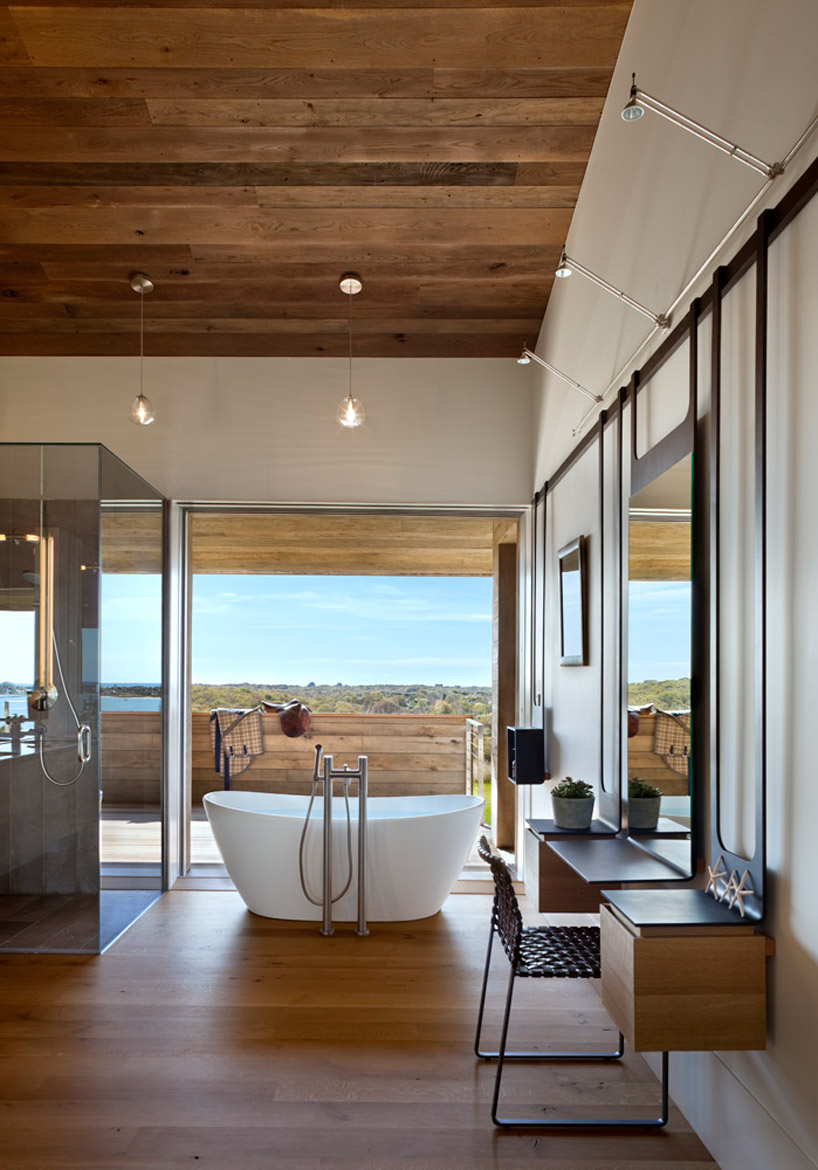 master ensuite image © michael moran
master ensuite image © michael moran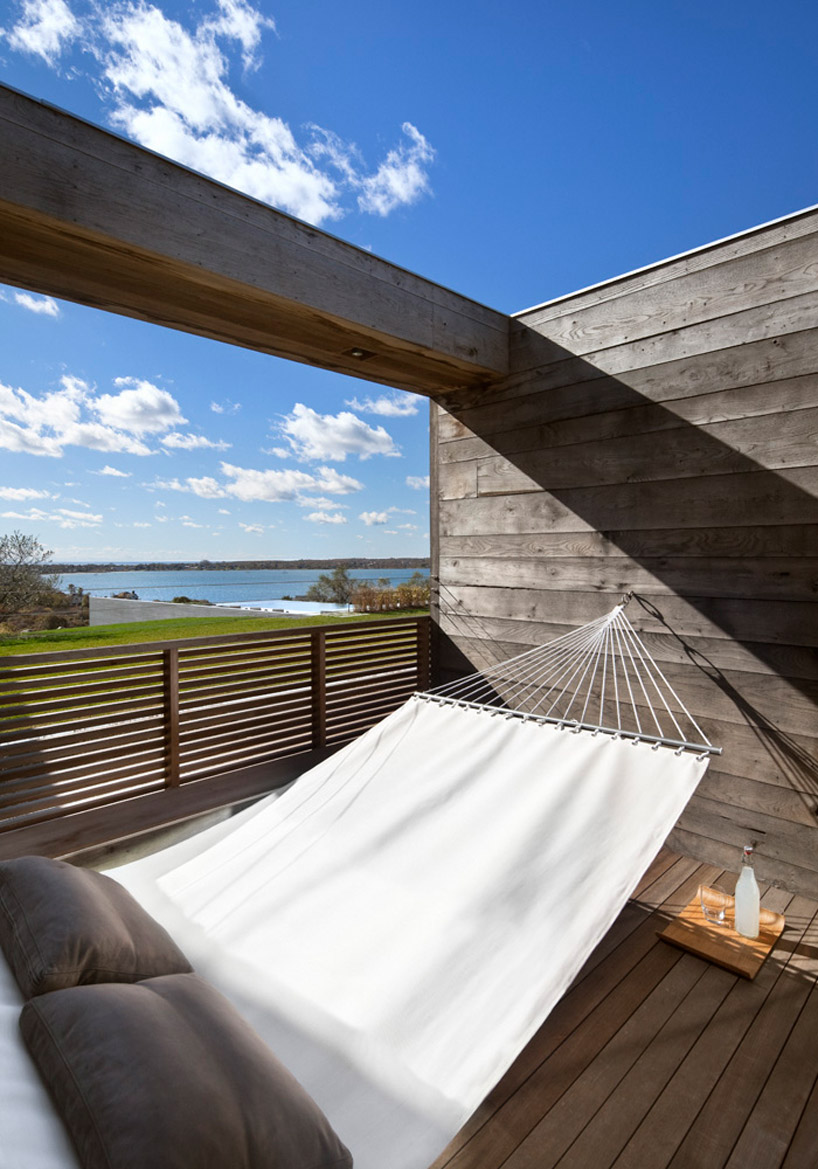 upper level terrace image © michael moran
upper level terrace image © michael moran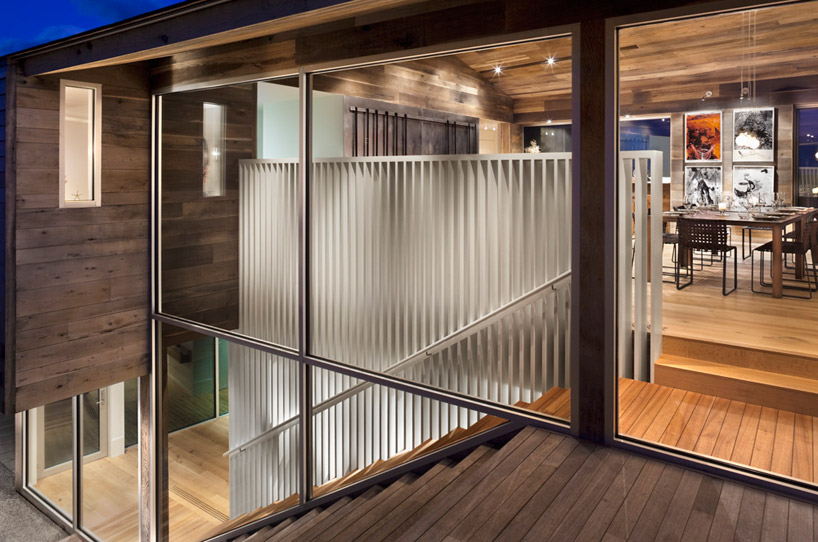 glass facade image © michael moran
glass facade image © michael moran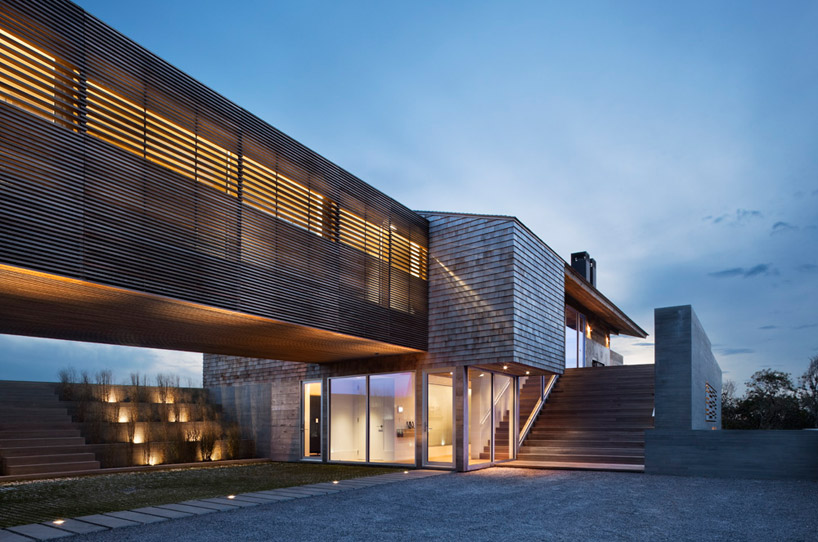 courtyard and wood screened bridge image © michael moran
courtyard and wood screened bridge image © michael moran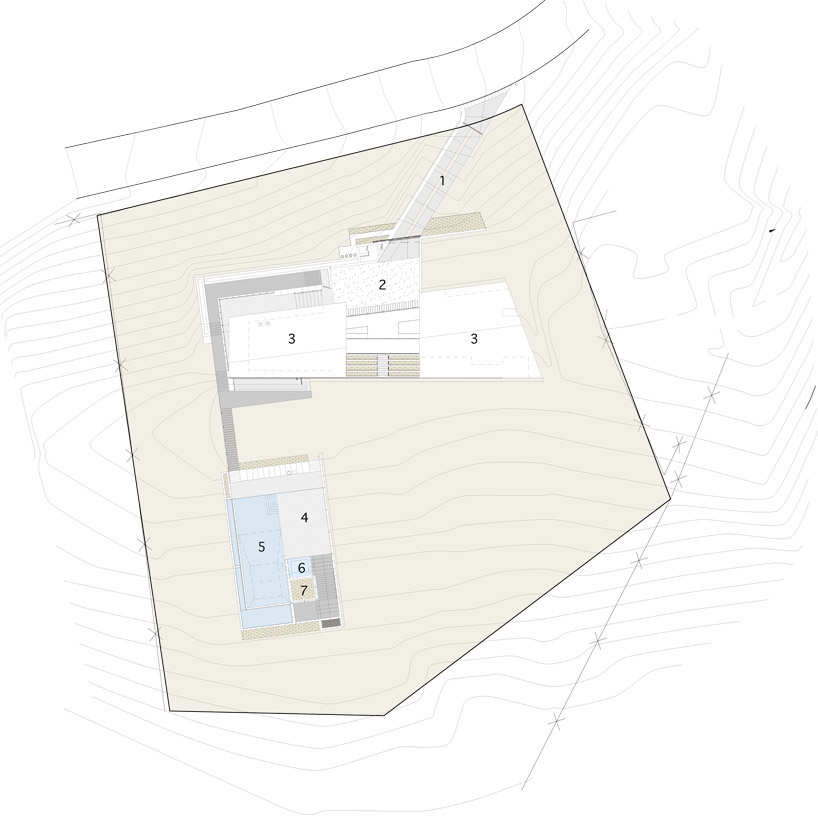 site plan 1. driveway 2. parking 3. main house 4. deck 5. pool 6. spa 7. pool house
site plan 1. driveway 2. parking 3. main house 4. deck 5. pool 6. spa 7. pool house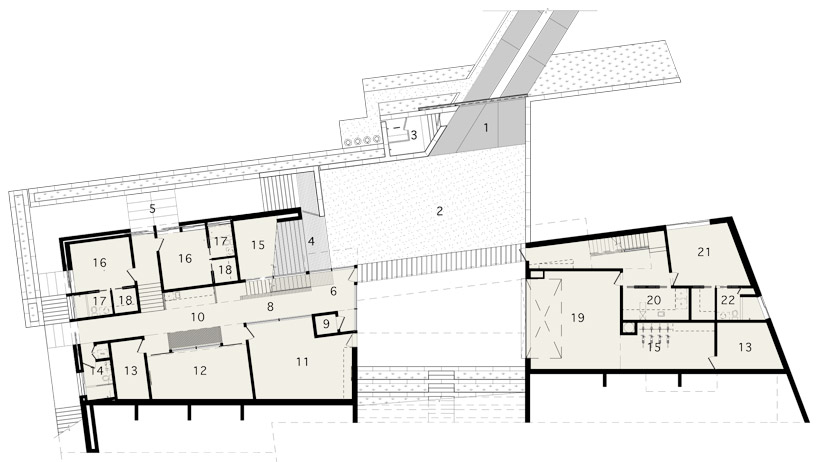 lower level plan 1. driveway 2. parking 3. outdoor shower 4. entry stair 5. walkway 6. vestibule 7. stair 8. hall 9. elevator 10. common area 11. playroom 12. gym 13. mechanical 14. pool bath 15. storage 16. guest room 17. guest bath 18. closet 19. garage 20. laundry 21. maid’s room 22. maid’s bath
lower level plan 1. driveway 2. parking 3. outdoor shower 4. entry stair 5. walkway 6. vestibule 7. stair 8. hall 9. elevator 10. common area 11. playroom 12. gym 13. mechanical 14. pool bath 15. storage 16. guest room 17. guest bath 18. closet 19. garage 20. laundry 21. maid’s room 22. maid’s bath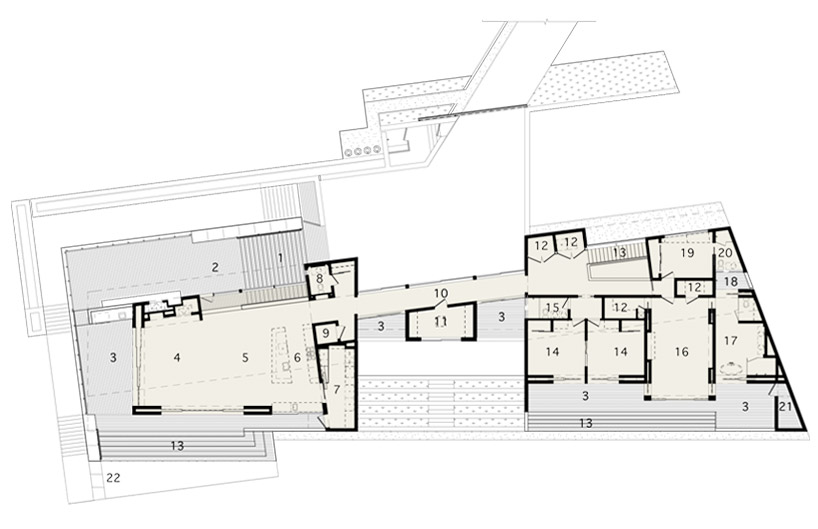 upper level plan 1. entry stair 2. entry 3. deck 4. living 5. dining 6. kitchen 7. butler’s pantry 8. powder room 9. elevator 10. bridge 11. office 12. closet 13. stair 14. kids room 15. kids bath 16. master bedroom 17. master bath 18. outdoor shower 19. guest room 20. guest bath 21. storage 22. walkway
upper level plan 1. entry stair 2. entry 3. deck 4. living 5. dining 6. kitchen 7. butler’s pantry 8. powder room 9. elevator 10. bridge 11. office 12. closet 13. stair 14. kids room 15. kids bath 16. master bedroom 17. master bath 18. outdoor shower 19. guest room 20. guest bath 21. storage 22. walkway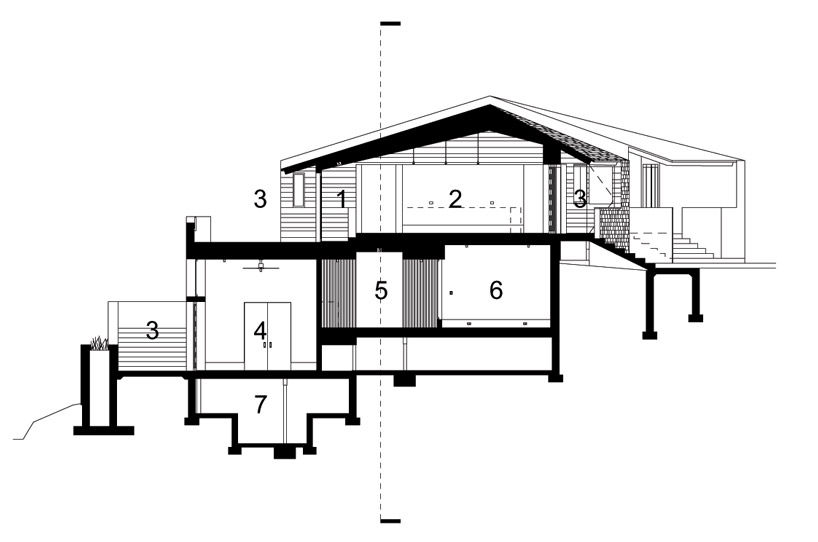 section 1. entry 2. kitchen 3. terrace 4. guest room 5. hall 6. gym 7. crawl space
section 1. entry 2. kitchen 3. terrace 4. guest room 5. hall 6. gym 7. crawl space