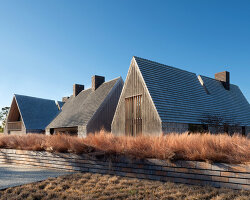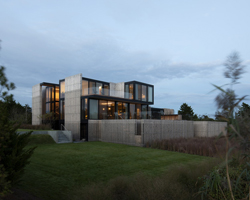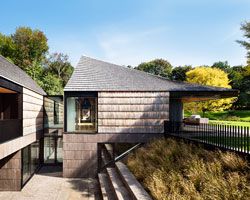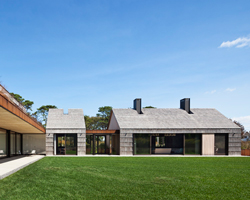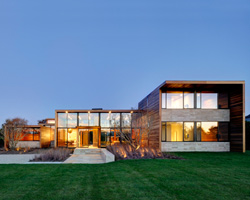KEEP UP WITH OUR DAILY AND WEEKLY NEWSLETTERS
happening now! thomas haarmann expands the curatio space at maison&objet 2026, presenting a unique showcase of collectible design.
watch a new film capturing a portrait of the studio through photographs, drawings, and present day life inside barcelona's former cement factory.
designboom visits les caryatides in guyancourt to explore the iconic building in person and unveil its beauty and peculiarities.
the legendary architect and co-founder of archigram speaks with designboom at mugak/2025 on utopia, drawing, and the lasting impact of his visionary works.
connections: +330
a continuation of the existing rock formations, the hotel is articulated as a series of stepped horizontal planes, courtyards, and gardens.
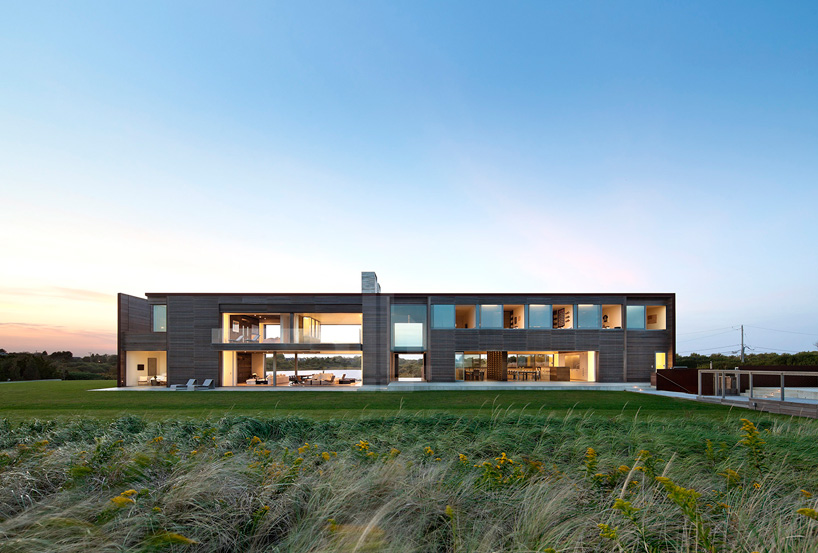
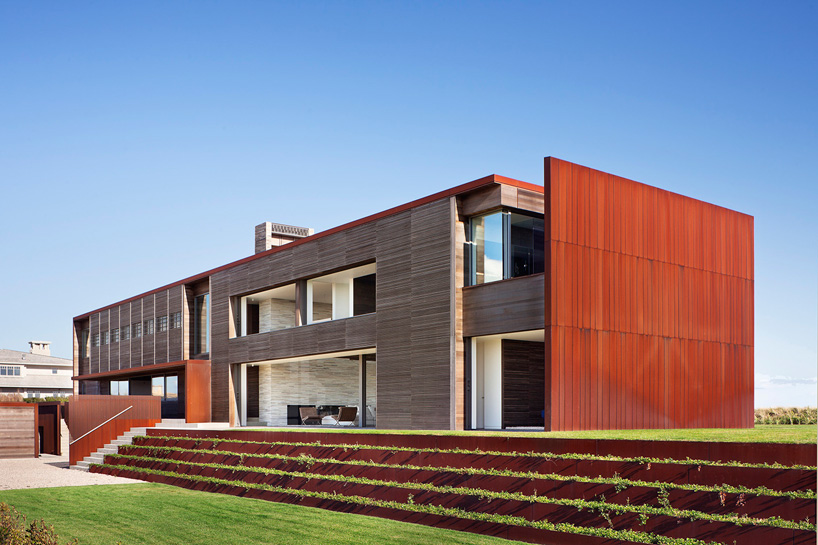 corten steel and wood treated with a victorian-era finish create a no-maintenance, chemical-free envelope photo © michael moran
corten steel and wood treated with a victorian-era finish create a no-maintenance, chemical-free envelope photo © michael moran coastal and wetland zoning regulations dictate features such as the stepped planters carved out of the landscapephoto © michael moran
coastal and wetland zoning regulations dictate features such as the stepped planters carved out of the landscapephoto © michael moran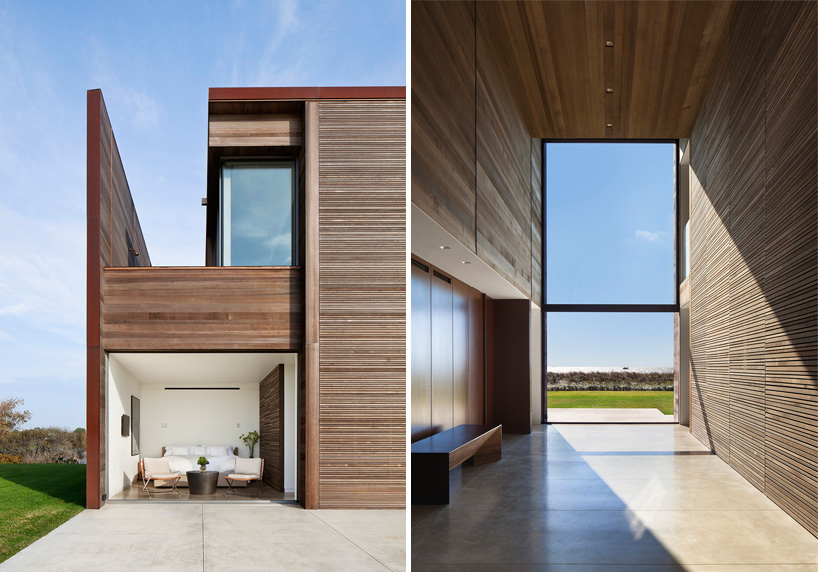 (left): the dense program is expressed in the facade(right): the subtractive process of carving out spaces for the family result in long expansive views through the house photos © michael moran
(left): the dense program is expressed in the facade(right): the subtractive process of carving out spaces for the family result in long expansive views through the house photos © michael moran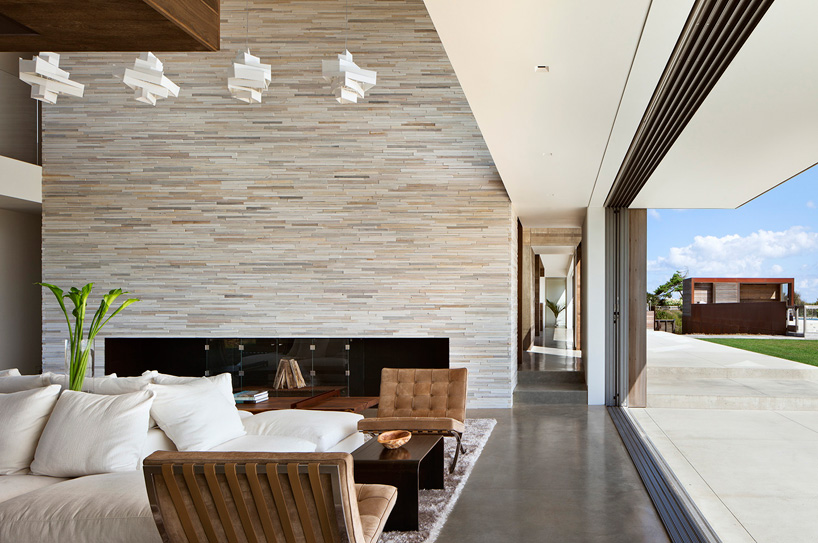 sliding doors tuck into the wall and open the space completely to the outsidephoto © michael moran
sliding doors tuck into the wall and open the space completely to the outsidephoto © michael moran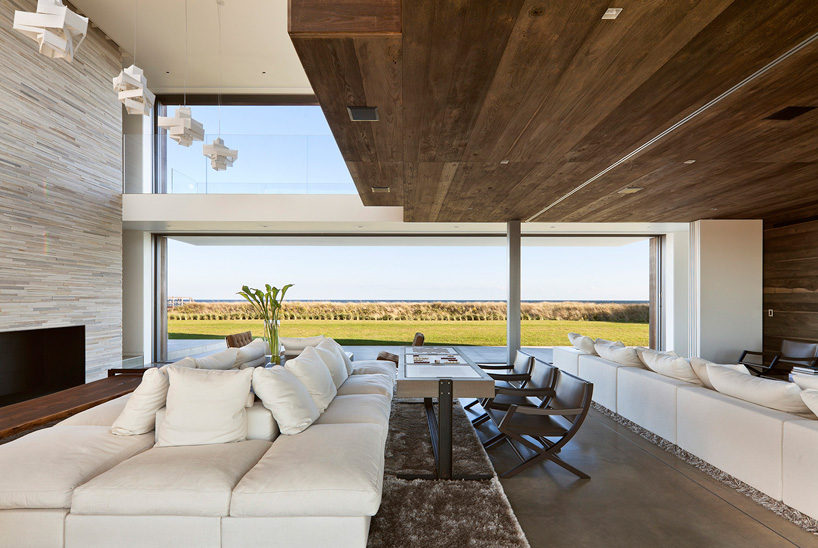 the far column indicates the corner of the media room within the livingroom. if privacy is desired a wall slides out to separate the two spacesphoto © michael moran
the far column indicates the corner of the media room within the livingroom. if privacy is desired a wall slides out to separate the two spacesphoto © michael moran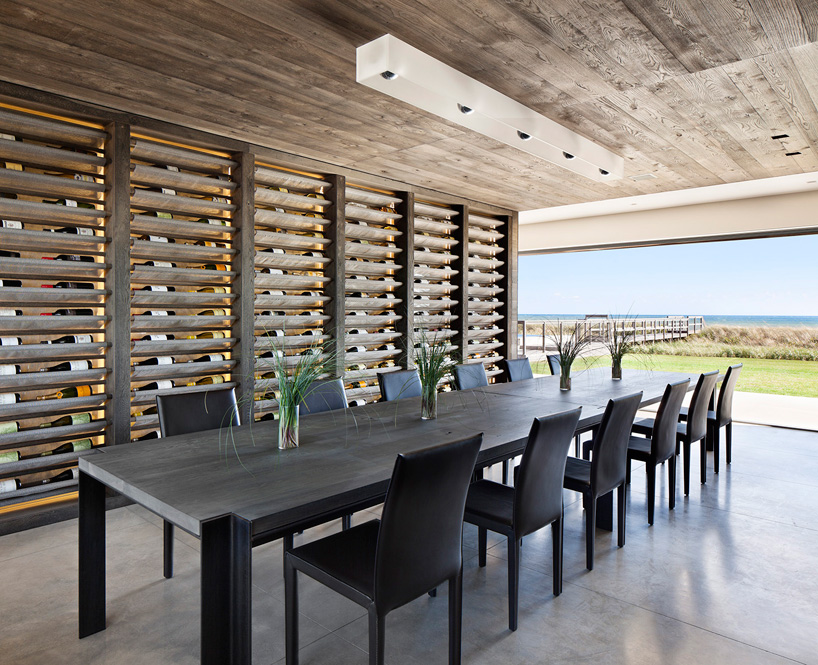 the wine rack cuts away at the wall between the kitchen and dining room, and doubles as a luminairephoto © michael moran
the wine rack cuts away at the wall between the kitchen and dining room, and doubles as a luminairephoto © michael moran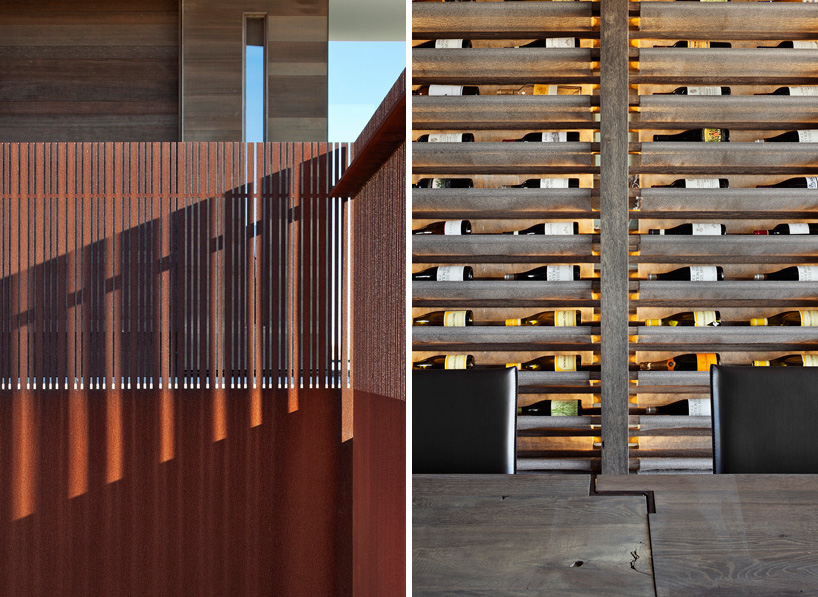 (left): a water-cut pattern dematerializes the heavy corten facade(right): detail of the wine rackphoto © michael moran
(left): a water-cut pattern dematerializes the heavy corten facade(right): detail of the wine rackphoto © michael moran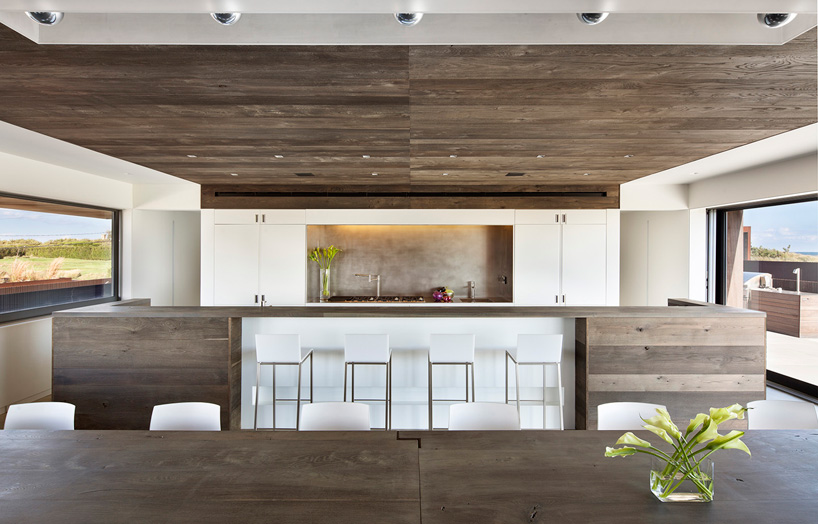 with a set first-floor height a steel moment frame reduces floor thicknessphoto © michael moran
with a set first-floor height a steel moment frame reduces floor thicknessphoto © michael moran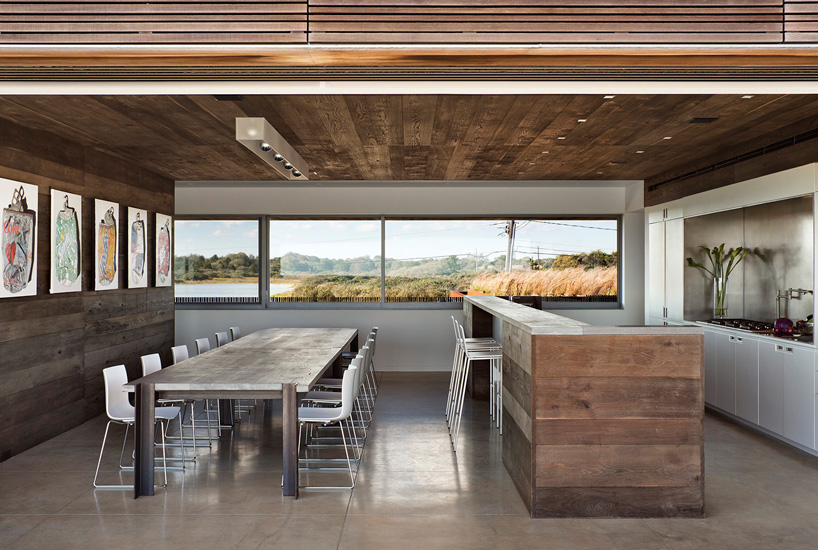 this eat-in kitchen is well suited for a family of six that likes to hostphoto © michael moran
this eat-in kitchen is well suited for a family of six that likes to hostphoto © michael moran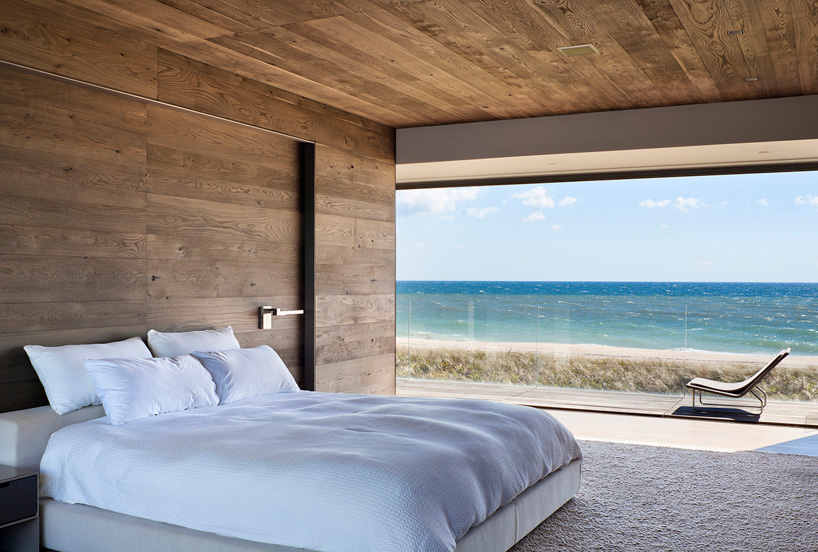 views of the sea penetrate the homephoto © michael moran
views of the sea penetrate the homephoto © michael moran the towel bar and door pulls are carved out of corian in the master bathroomphoto © michael moran
the towel bar and door pulls are carved out of corian in the master bathroomphoto © michael moran
