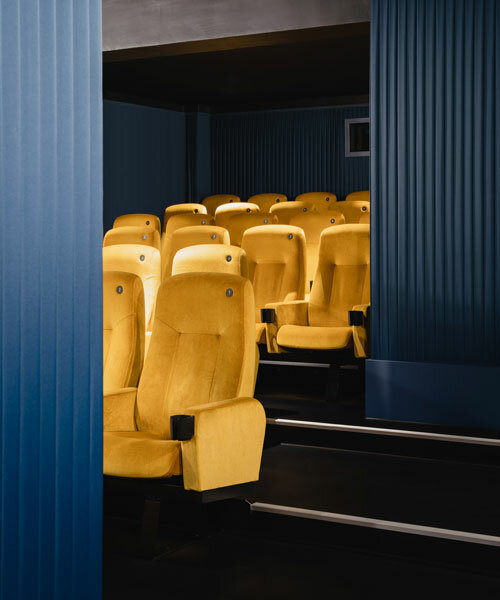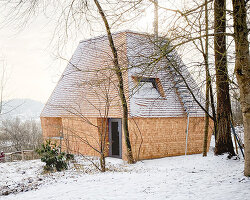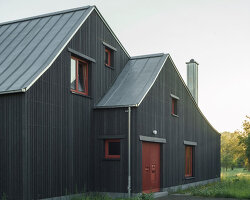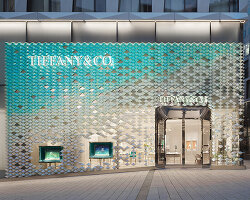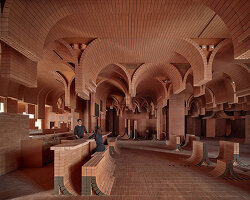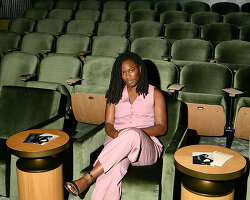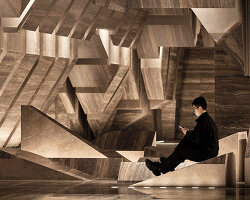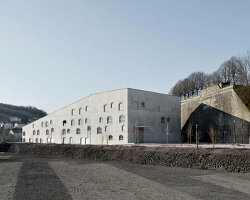sensitive precision by batek architekten
a pistachio green concession stand and sumptuous golden seats are just two of the contemporary updates batek architekten has made to the 100-year-old yorck kino passage cinema in berlin. first built in 1908 in the neoclassical-style, the building’s first floor opened as the ‘excelsior lichtspielhaus’ cinema in 1910. the movie theater later closed in 1968 and in the late 1980s, it was taken over by the yorck kinogruppe (yorck cinema group), who restored the main auditorium to its former glory and named it the ‘passage kino’.
with this recent renovation, batek architekten has brought new life to the cinema’s foyer and its two smaller auditoriums. the architects approached the project with sensitivity, retaining the building’s historical character but adding a series of precise interventions to bring it up to date both functionally and aesthetically.
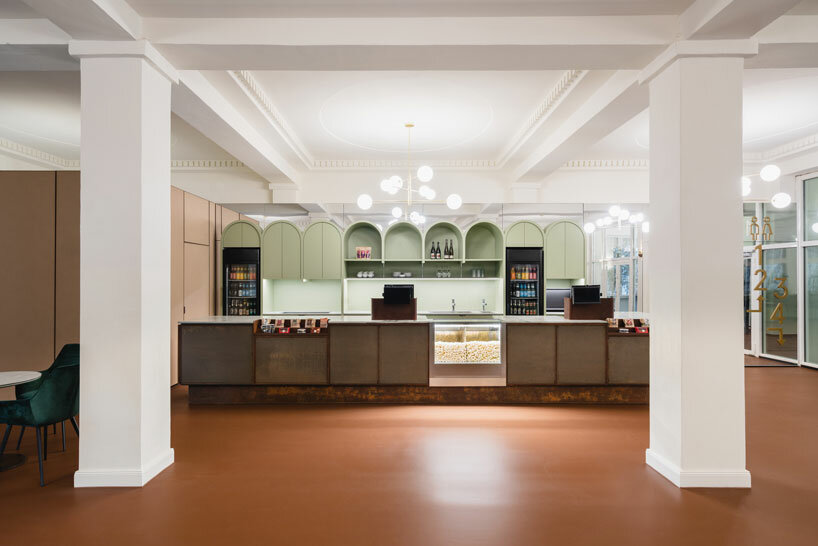
images by marcus wend
natural tones meet pistachio green in the foyer
for the concession stand in the foyer, batek architekten picked up the arched motif from the cinema façade and added a contemporary pistachio green shade. the architects also incorporated corten steel, which was upcycled from the previous bar, and pale natural cork to complement the earthy reddish-brown of the original linoleum flooring.
other finishes in the foyer include marble tabletops and sage green banquet seating where film goers can gather before the movie starts. the architects also restored and retained and the building’s original brass light fittings and historic plaster mouldings.
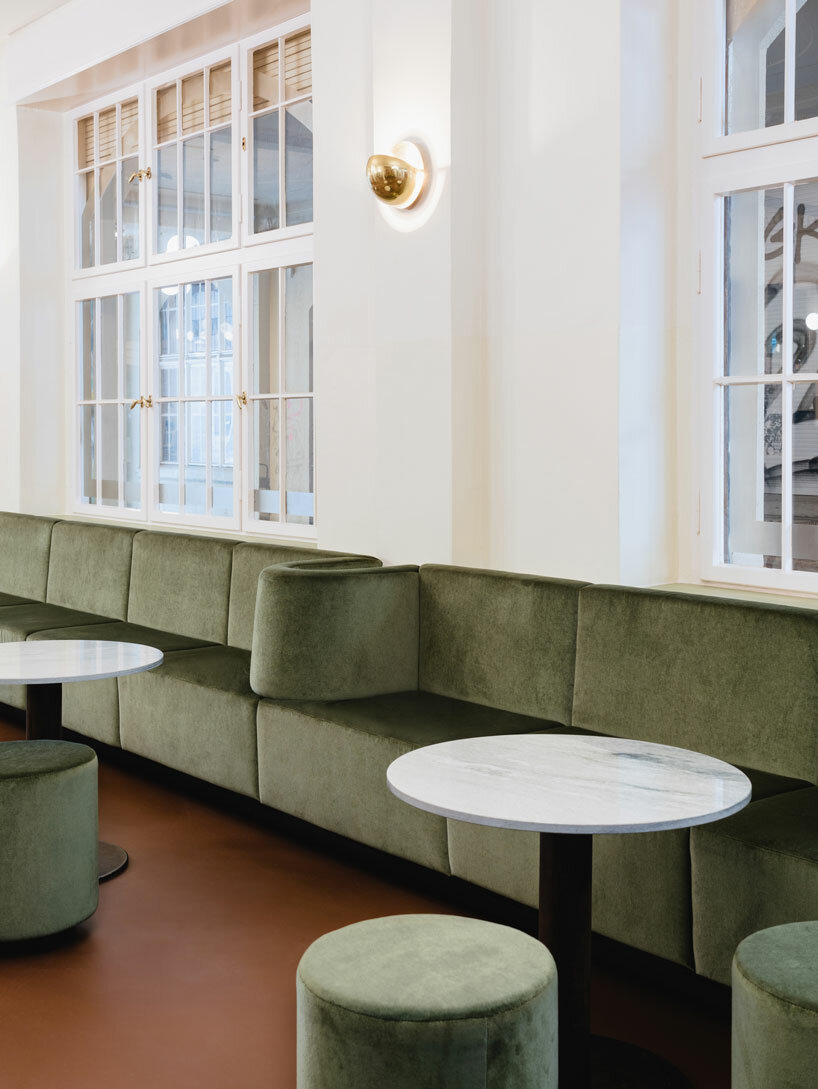
the foyer features banquet seating in sage green
a classic cinema experience for today’s audience
for the two auditoriums, batek architekten created two striking color palettes that recall the golden age of cinema. inside one screening room, sumptuous folds of dark prussian blue fabric contrast with golden yellow-upholstered seating. the other screening room interprets the classic cinema interior with a range of reds from rust to crimson covering the walls and seating and long vertical strips of light at regular intervals along the side walls. the auditorium works also included installing new podiums to allow for optimal visibility.
with this series of thoughtful interventions, batek architekten aims to combine the glamour of one of berlin’s oldest cinemas and the cinema experience of today.
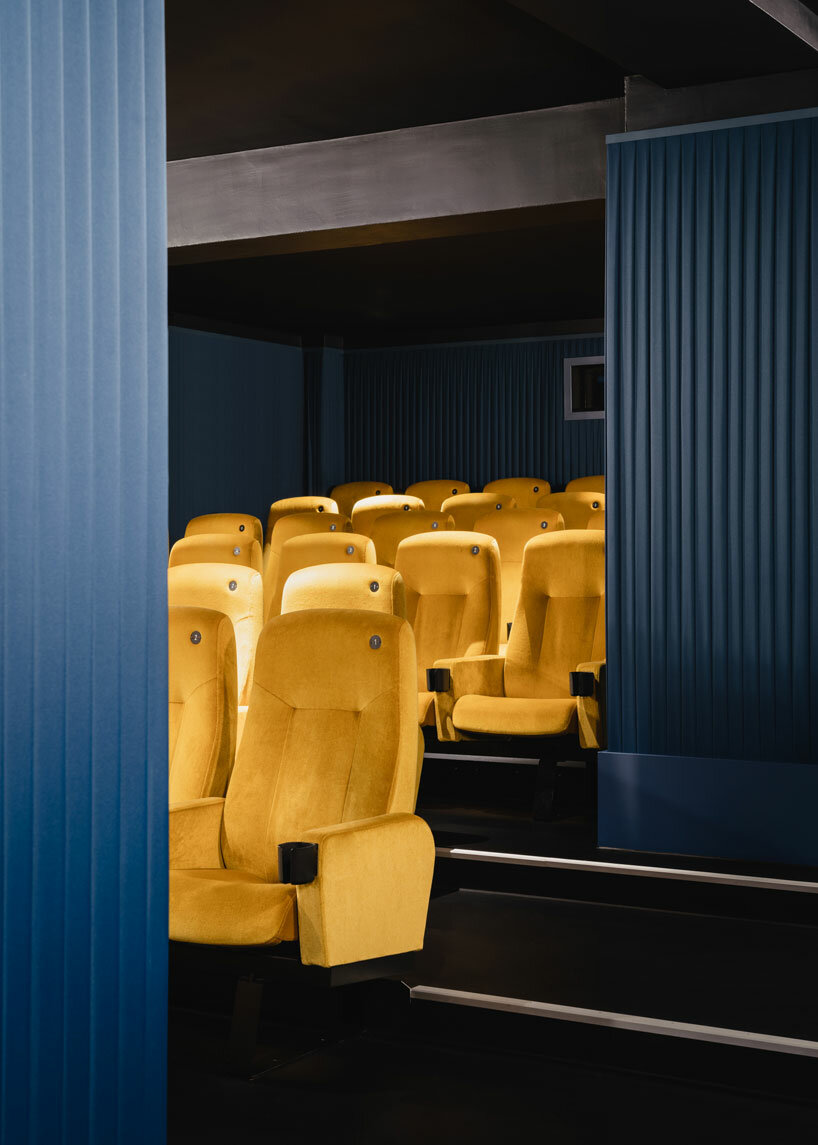
the renovation included the two auditoriums
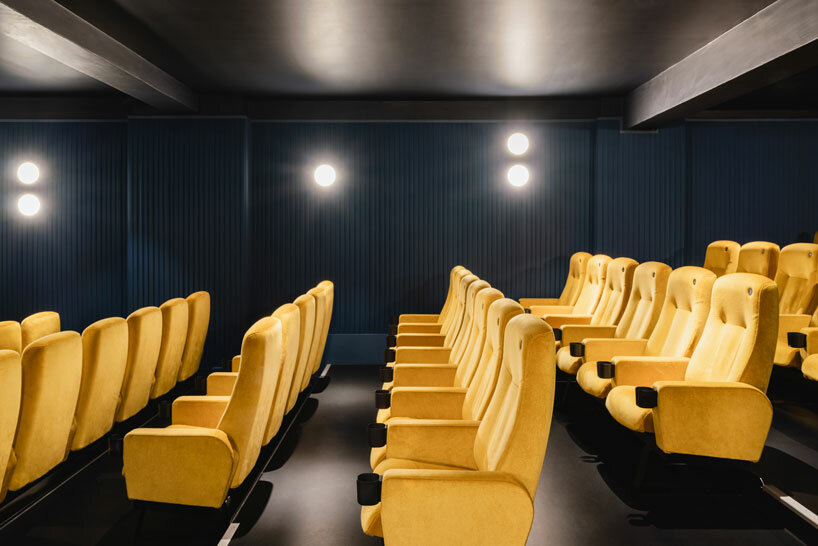
dark prussian blue fabric contrasts with golden yellow seating
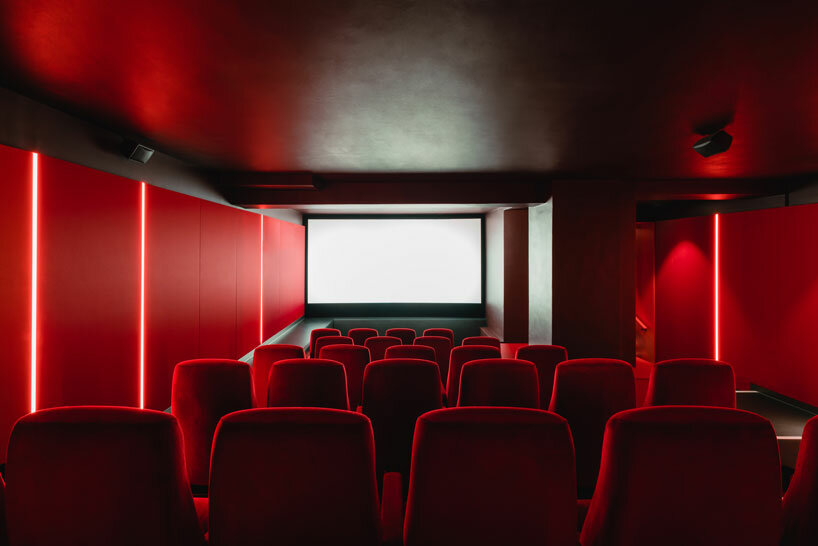
the red auditorium recalls classic cinema interior aesthetics
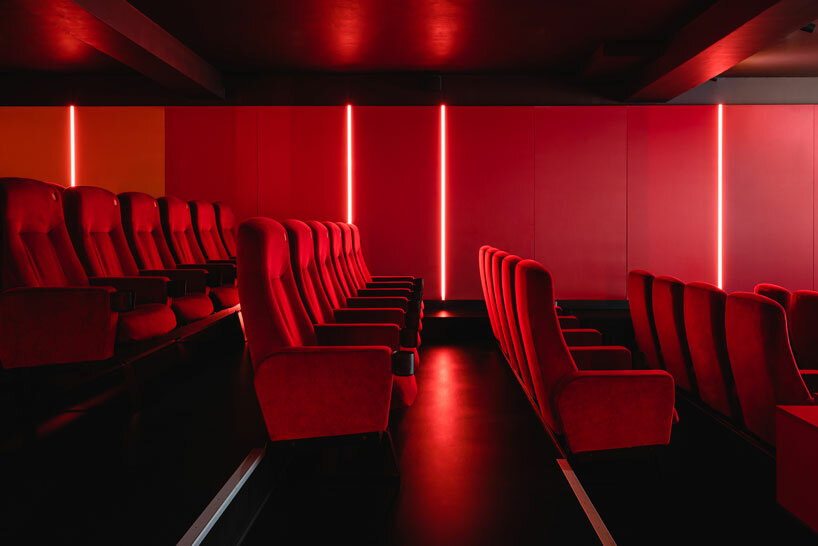
shades range from rust to crimson
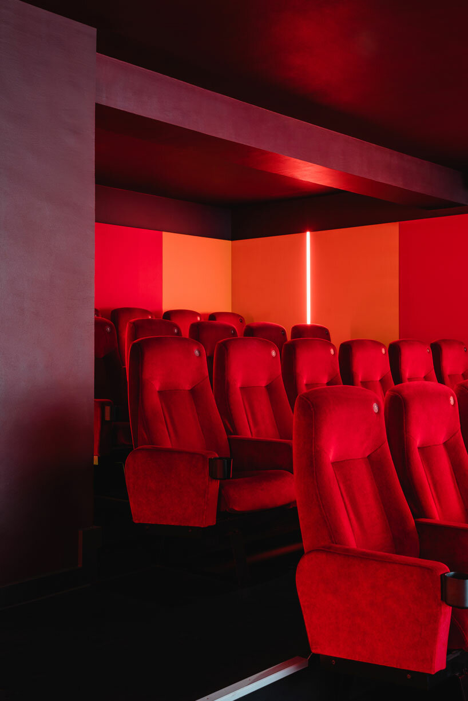
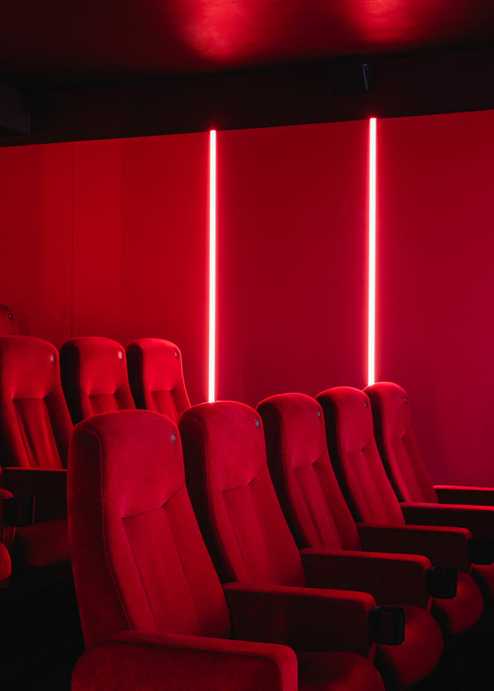
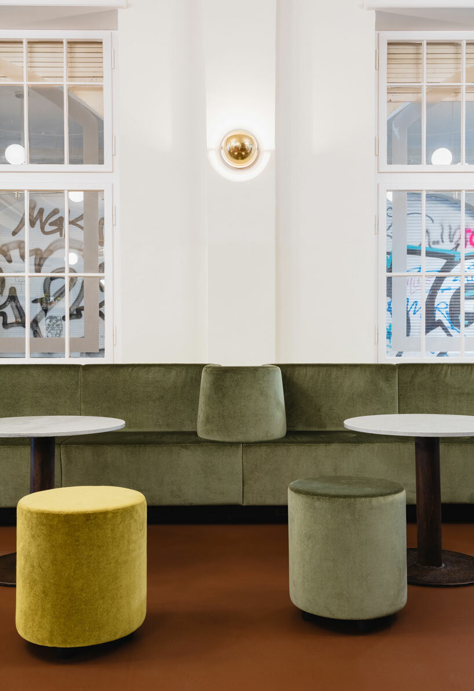
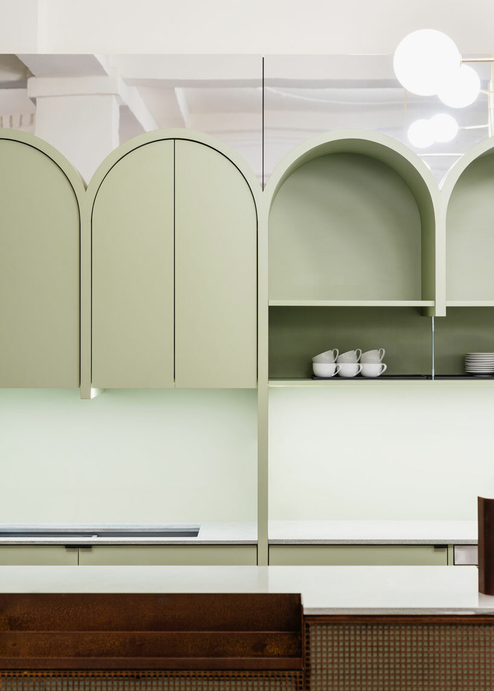
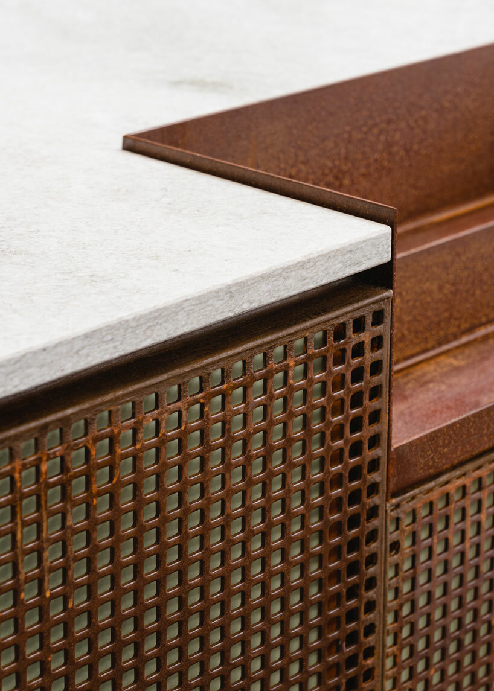
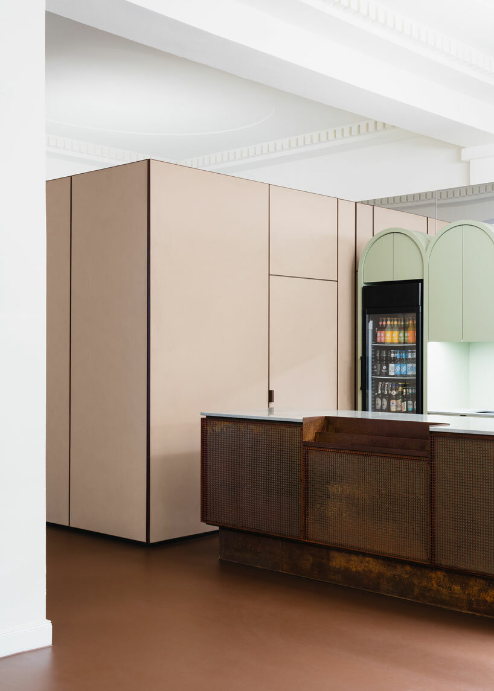
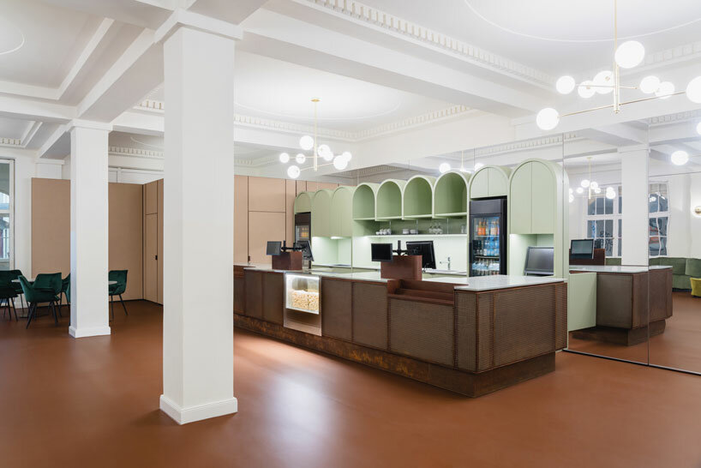
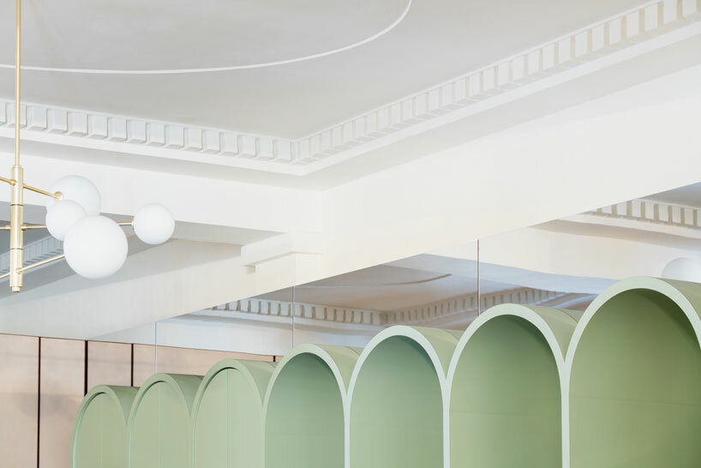
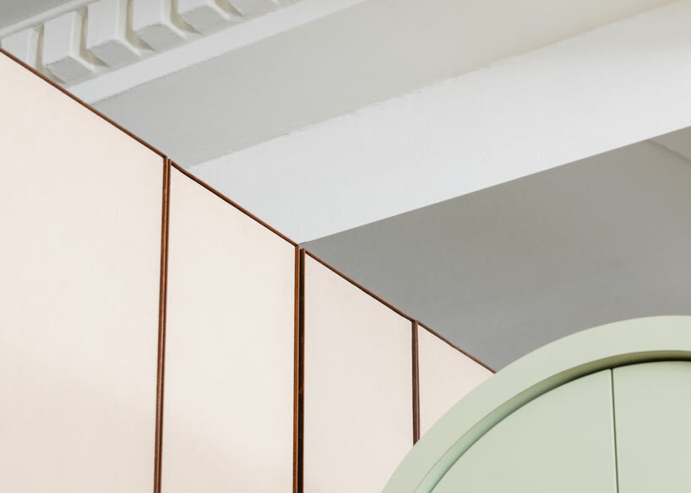
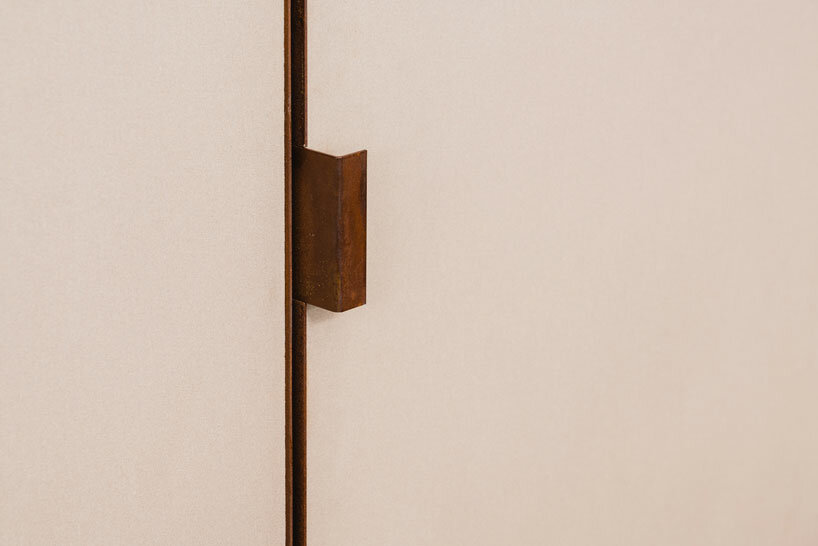
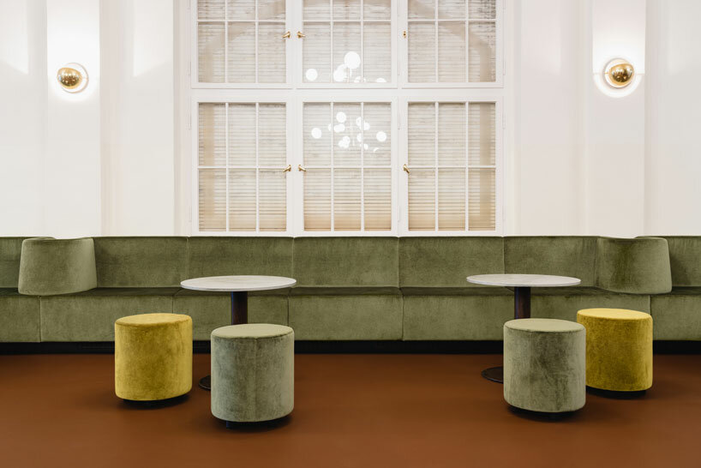
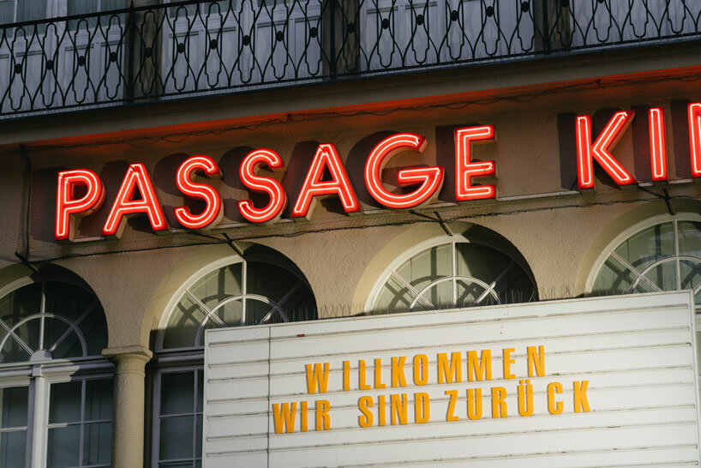
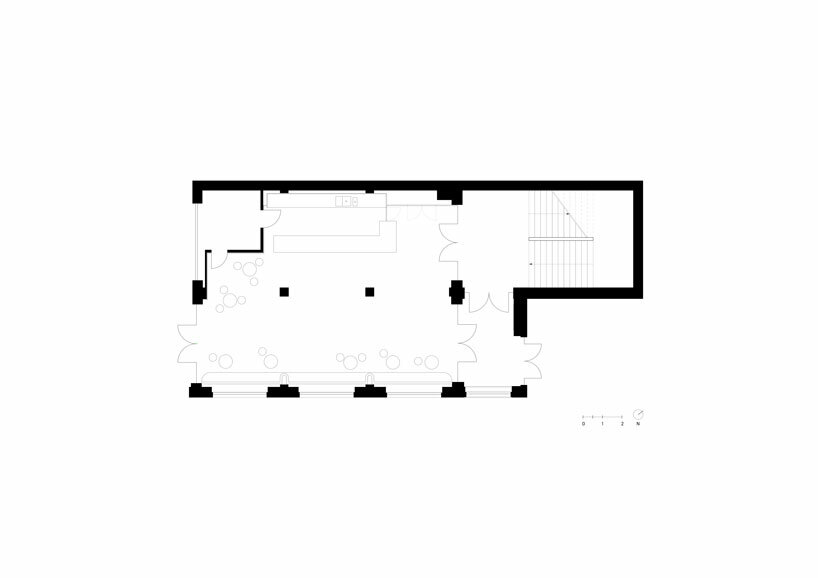
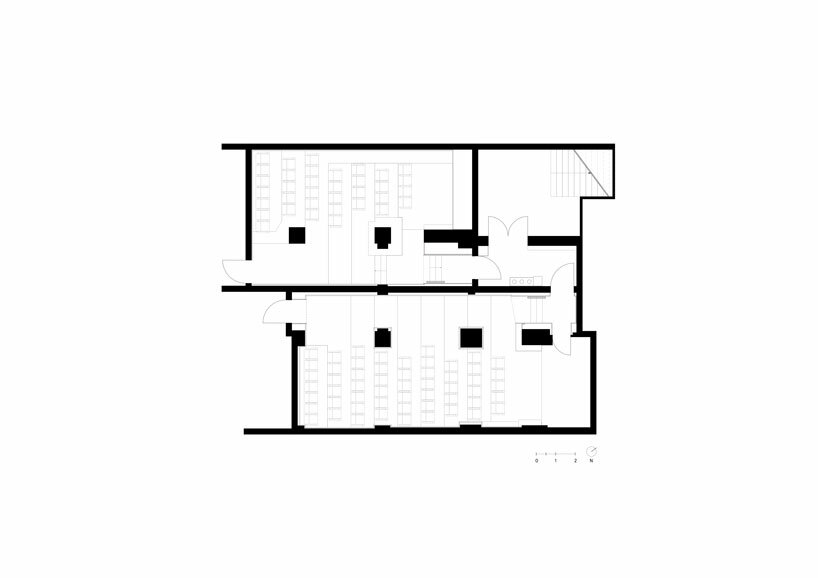
project info:
name: yorck passage
location: berlin, germany
architecture: batek architekten
team: anke müller, patrick batek
area: 325 sqm
scope of work: work phase 1-9
materials: linoleum, corten steel, hpl, plastic mirror, natural stone, fabric, velvet marcus wend
completion: november 2021
photography: marcus wend | @marcus_wend
