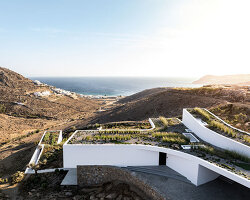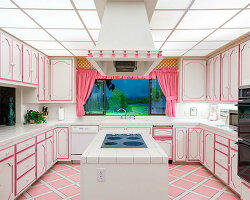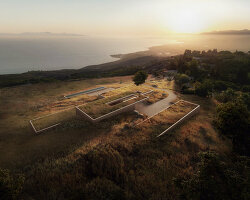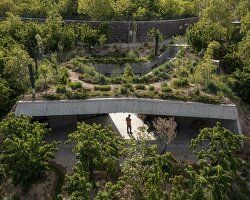‘pavilion d’été à sierre’ by bassicarella architectes in sierre, switzerland all images courtesy bassicarella architectes image © thomas jantscher
geneva-based practice bassicarella architectes (andrea bassi, roberto carella) has shared with us images of ‘pavilion d’été à sierre’, a single-storey summer home in the hills of sierre, switzerland. inserted into the natural topography of the site, the design explores the notion of invisible architecture that works with the landscape through sensitive use of form and materiality.
 within context image © thomas jantscher
within context image © thomas jantscher
seemingly scraping the edge of the lush slope, the project utilizes a system of retaining walls that subtly fold in and out to slightly set back the house into the landscape. stacked dry stone forms the structural walls while maintaining a natural aesthetic to the design. the sole architectural indicator that communicates the projects programmatic function is a large picture window that offers an elevated view of the valley below.
 exterior view image © thomas jantscher
exterior view image © thomas jantscher
the interior space is divided into two components with dichotomous atmospheres: an introverted room that provides access up to the mountain and an open area that projects out into the valley. the internal surfaces are finished in raw concrete, establishing a singular effect throughout the house. simple and compact, the design aims to exist in the tension of the site, finding an equilibrium between landscape, function, and materiality.
 stacked dry stone wall image © thomas jantscher
stacked dry stone wall image © thomas jantscher
 approach image © thomas jantscher
approach image © thomas jantscher
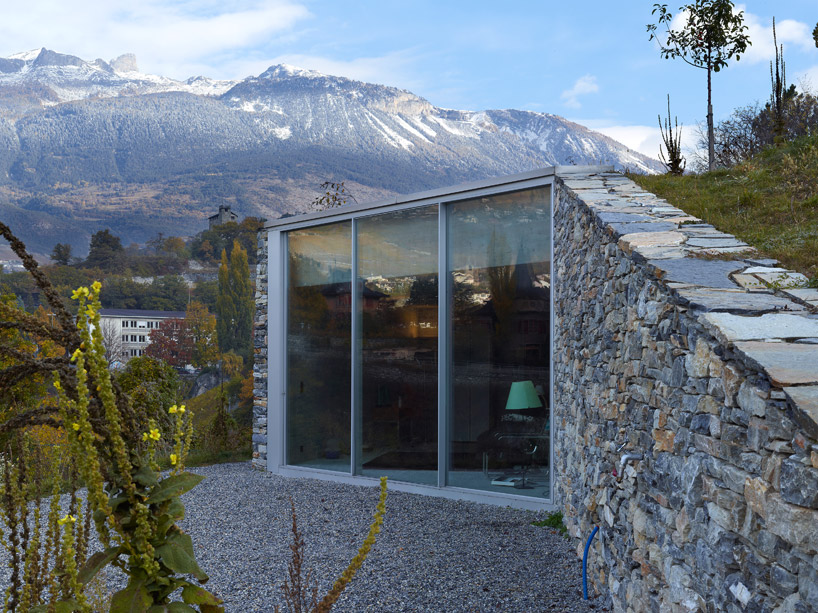 sliding glass doors image © thomas jantscher
sliding glass doors image © thomas jantscher
 interior view overlooking the valley image © thomas jantscher
interior view overlooking the valley image © thomas jantscher
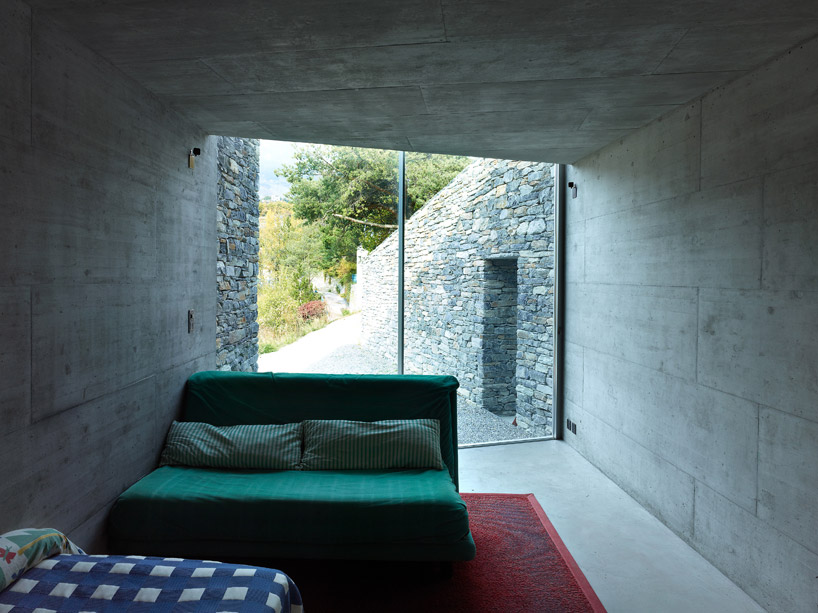 private entrance image © thomas jantscher
private entrance image © thomas jantscher
 roof level image © thomas jantscher
roof level image © thomas jantscher
 site image © thomas jantscher
site image © thomas jantscher
 plan
plan
 plan – detailed
plan – detailed
 cross section through site
cross section through site








